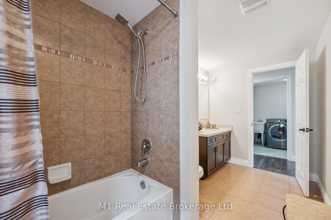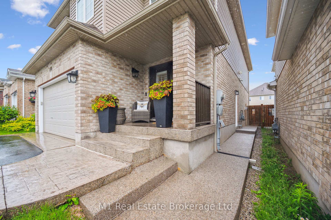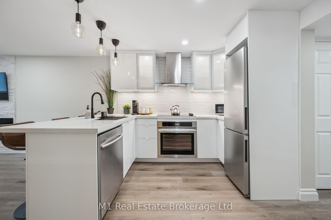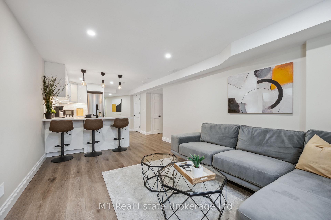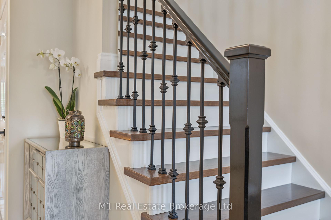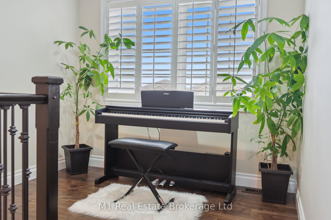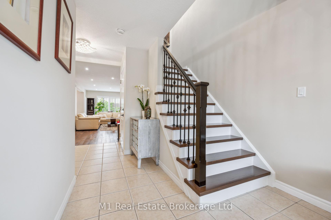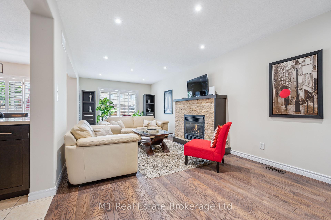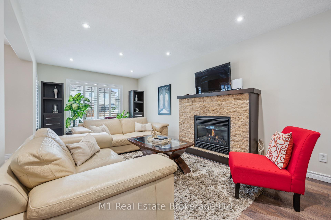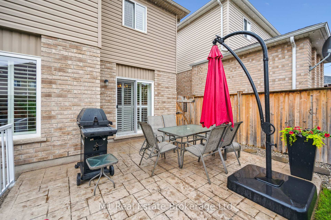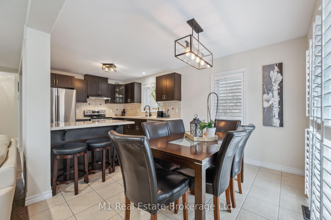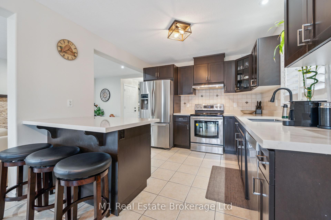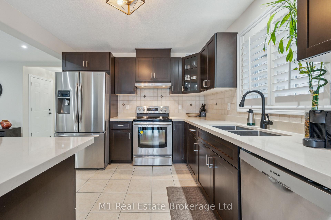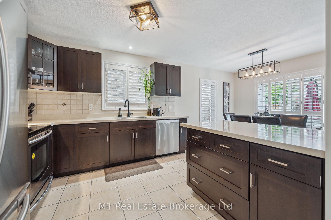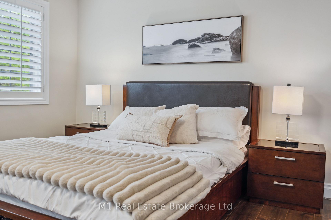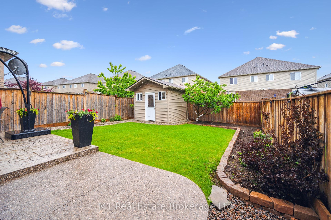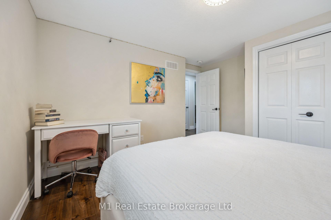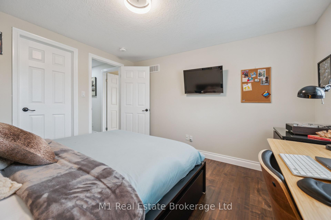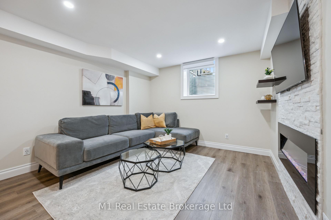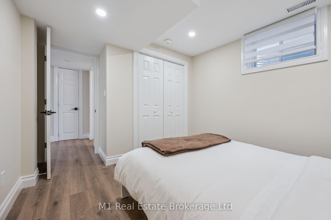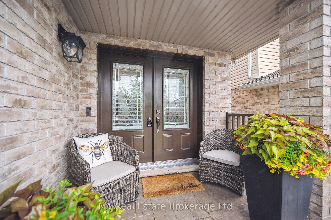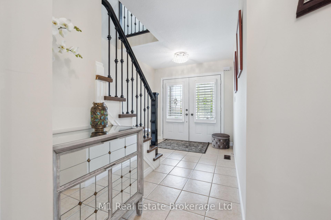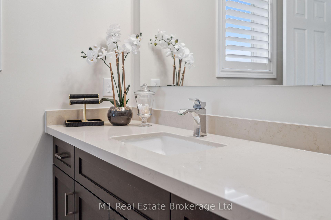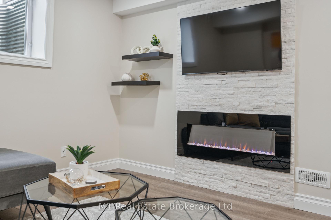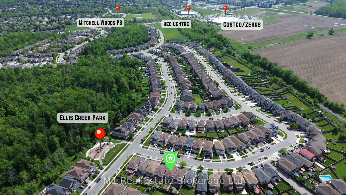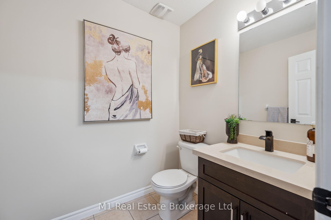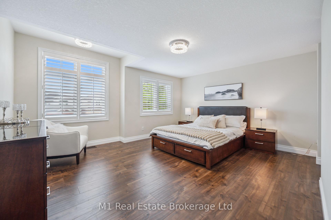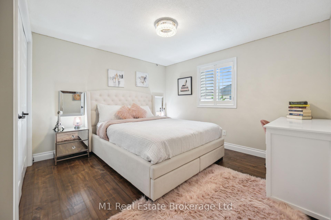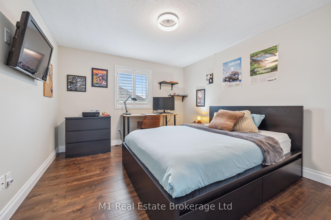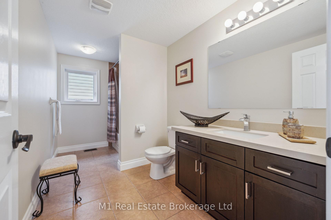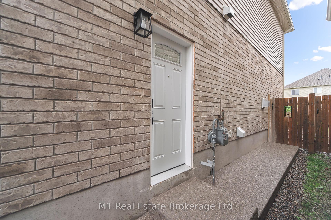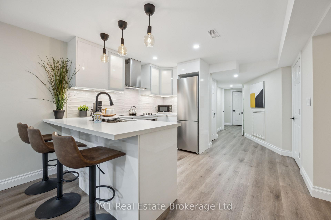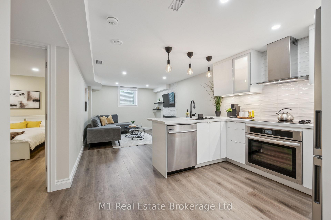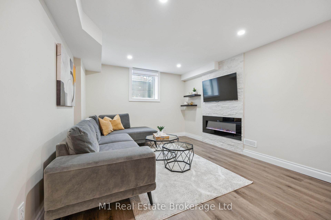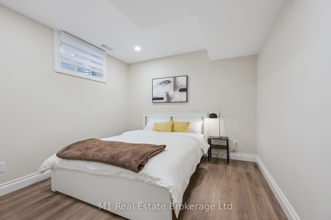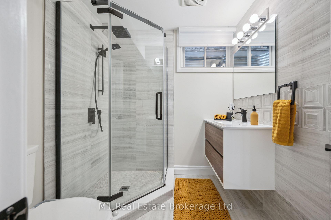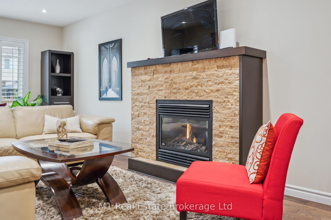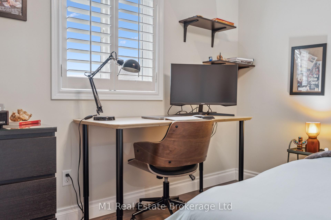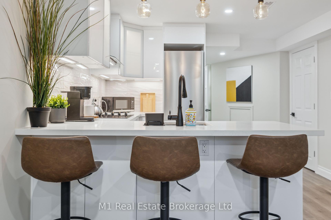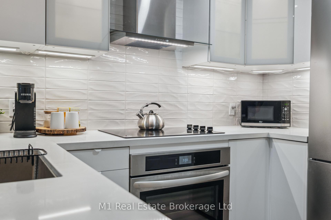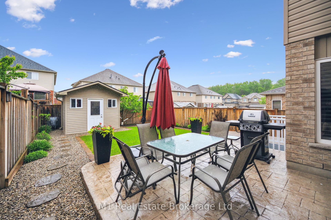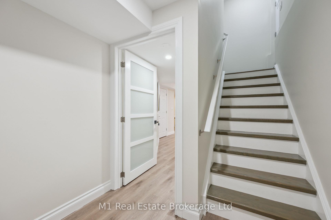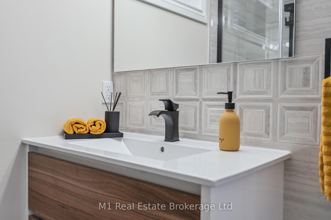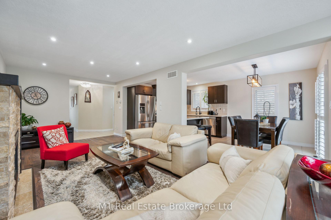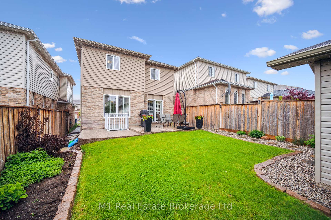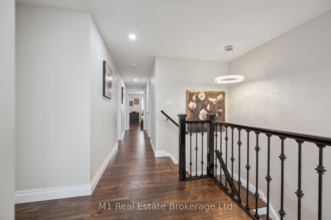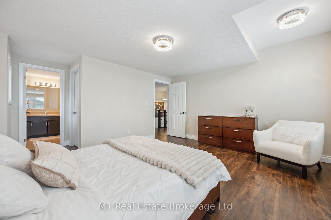$1,139,900
Available - For Sale
Listing ID: X12188071
174 Curzon Cres , Guelph, N1K 0B5, Wellington
| LEGAL DUPLEX! Imagine owning a stunning 2,737 sq ft masterpiece at in Guelph's beloved West End, where a legal 740 sq ft basement apartment with 1 bedroom, 1 bathroom, sleek modern finishes, incredible income potential or space for multi-generational living, making this home a financial and lifestyle win! Nestled in an exclusive subdivision with limited homes, this coveted location puts you steps from Costco, Zehrs, the West End Community Centre with its skating rinks and pools, and top-rated schools like Westwood Public School and Mitchell Woods Public School, while the Hanlon Expressway and Highway 401 ensure easy commutes to Kitchener-Waterloo or Toronto. The nearly 2,000 sq ft upstairs boasts an open-concept main floor with a gourmet kitchen featuring quartz countertops, stainless steel appliances, and a stylish peninsula, flowing into a bright dining area that opens to a gorgeous walk-out concrete patio and a charming, low-maintenance backyard perfect for BBQs or relaxing under the stars. The expansive primary suite upstairs is a luxurious retreat with an ensuite bathroom and ample closet space, joined by two spacious bedrooms, 1 with a walk-in closet, sharing a sleek 4-piece bathroom, while the 1.5-car garage handles your vehicles and storage needs. This rare find, blending modern luxury, small-town charm, and unmatched convenience, won't last long. Schedule a viewing today and prepare to fall in love with a home that demands your attention! |
| Price | $1,139,900 |
| Taxes: | $5846.12 |
| Assessment Year: | 2024 |
| Occupancy: | Owner |
| Address: | 174 Curzon Cres , Guelph, N1K 0B5, Wellington |
| Directions/Cross Streets: | Willow Rd x Elmira Rd N |
| Rooms: | 19 |
| Bedrooms: | 4 |
| Bedrooms +: | 0 |
| Family Room: | T |
| Basement: | Apartment, Full |
| Washroom Type | No. of Pieces | Level |
| Washroom Type 1 | 2 | Main |
| Washroom Type 2 | 3 | Basement |
| Washroom Type 3 | 4 | Second |
| Washroom Type 4 | 0 | |
| Washroom Type 5 | 0 |
| Total Area: | 0.00 |
| Property Type: | Detached |
| Style: | 2-Storey |
| Exterior: | Brick, Vinyl Siding |
| Garage Type: | Attached |
| Drive Parking Spaces: | 2 |
| Pool: | None |
| Approximatly Square Footage: | 1500-2000 |
| Property Features: | Fenced Yard, Rec./Commun.Centre |
| CAC Included: | N |
| Water Included: | N |
| Cabel TV Included: | N |
| Common Elements Included: | N |
| Heat Included: | N |
| Parking Included: | N |
| Condo Tax Included: | N |
| Building Insurance Included: | N |
| Fireplace/Stove: | Y |
| Heat Type: | Forced Air |
| Central Air Conditioning: | Central Air |
| Central Vac: | N |
| Laundry Level: | Syste |
| Ensuite Laundry: | F |
| Sewers: | Sewer |
$
%
Years
This calculator is for demonstration purposes only. Always consult a professional
financial advisor before making personal financial decisions.
| Although the information displayed is believed to be accurate, no warranties or representations are made of any kind. |
| M1 Real Estate Brokerage Ltd |
|
|
.jpg?src=Custom)
Dir:
416-548-7854
Bus:
416-548-7854
Fax:
416-981-7184
| Virtual Tour | Book Showing | Email a Friend |
Jump To:
At a Glance:
| Type: | Freehold - Detached |
| Area: | Wellington |
| Municipality: | Guelph |
| Neighbourhood: | Willow West/Sugarbush/West Acres |
| Style: | 2-Storey |
| Tax: | $5,846.12 |
| Beds: | 4 |
| Baths: | 4 |
| Fireplace: | Y |
| Pool: | None |
Locatin Map:
Payment Calculator:
- Color Examples
- Red
- Magenta
- Gold
- Green
- Black and Gold
- Dark Navy Blue And Gold
- Cyan
- Black
- Purple
- Brown Cream
- Blue and Black
- Orange and Black
- Default
- Device Examples
