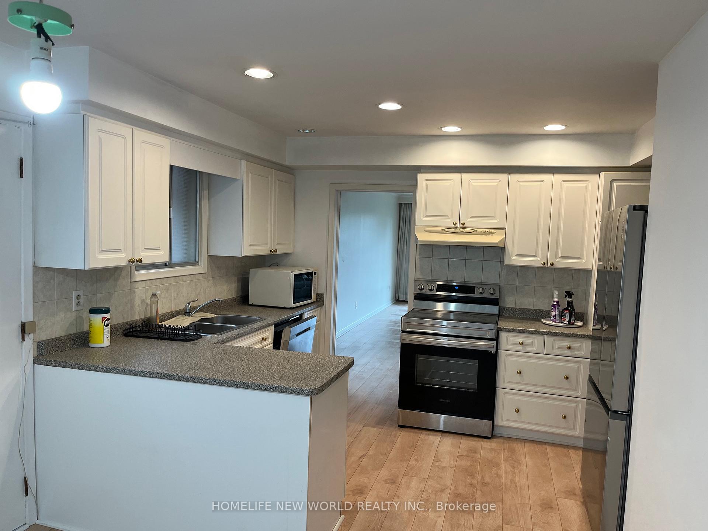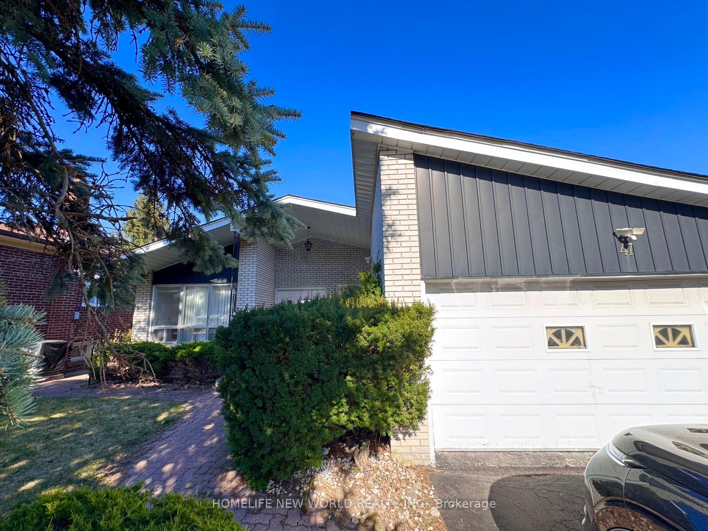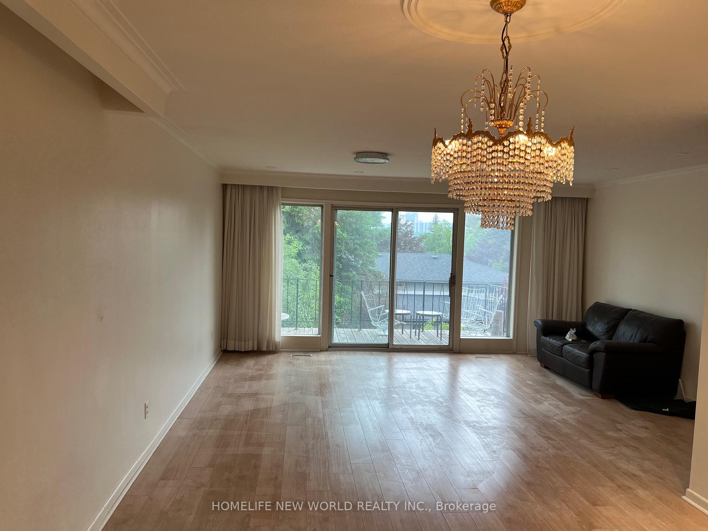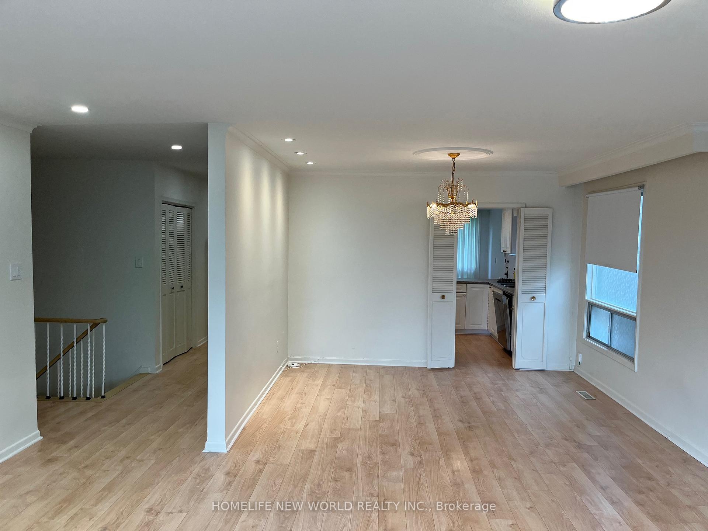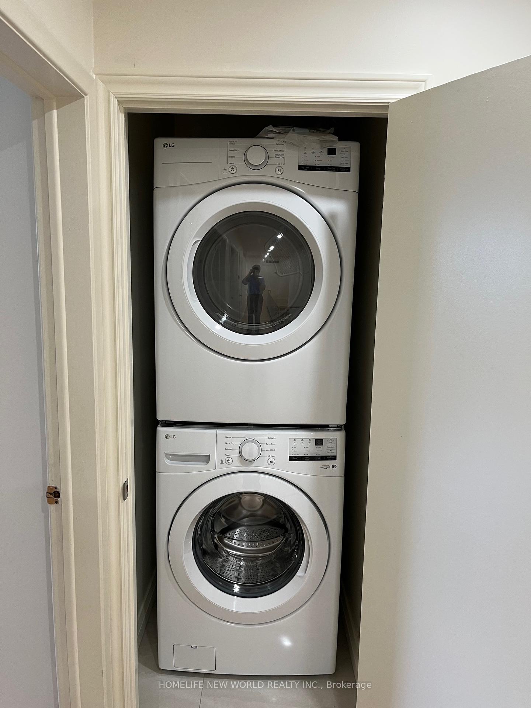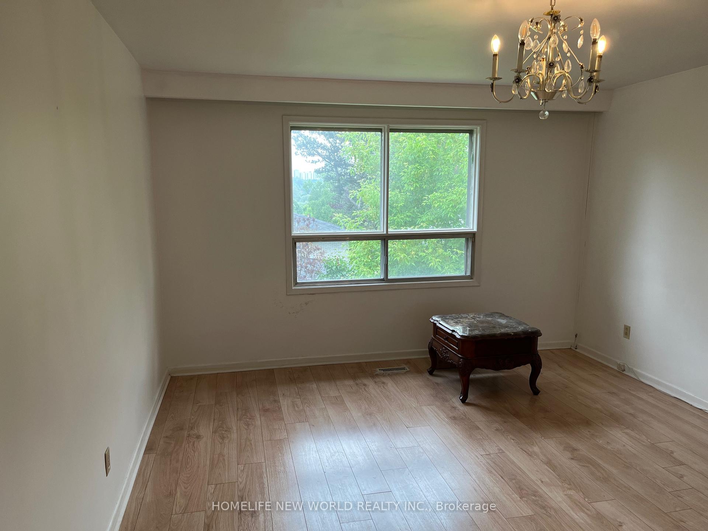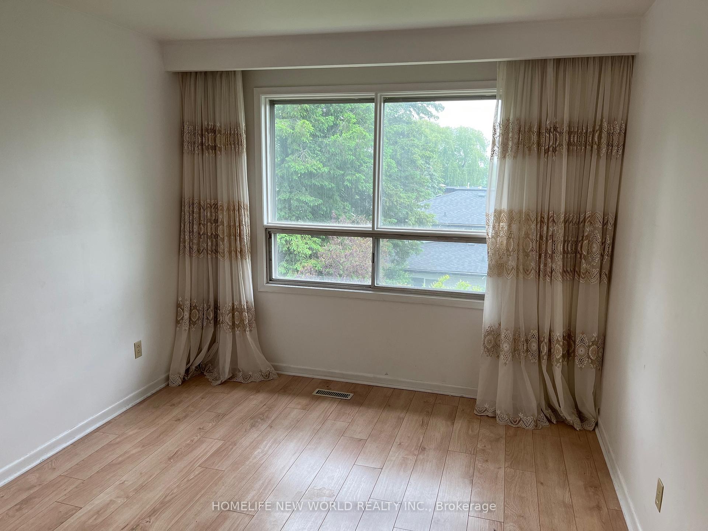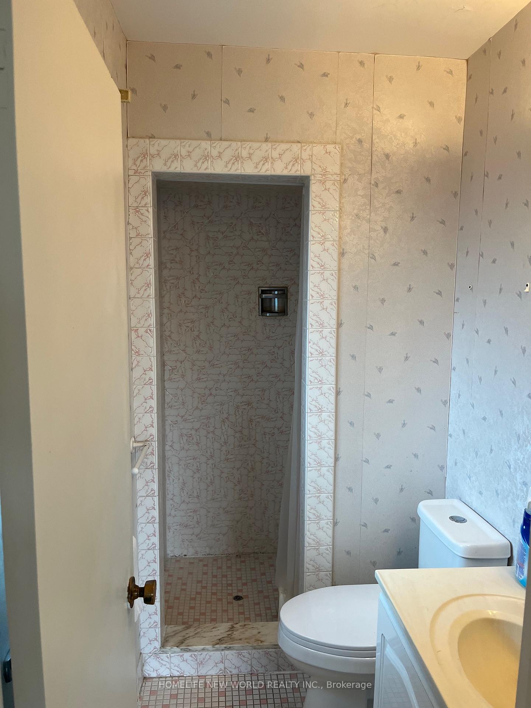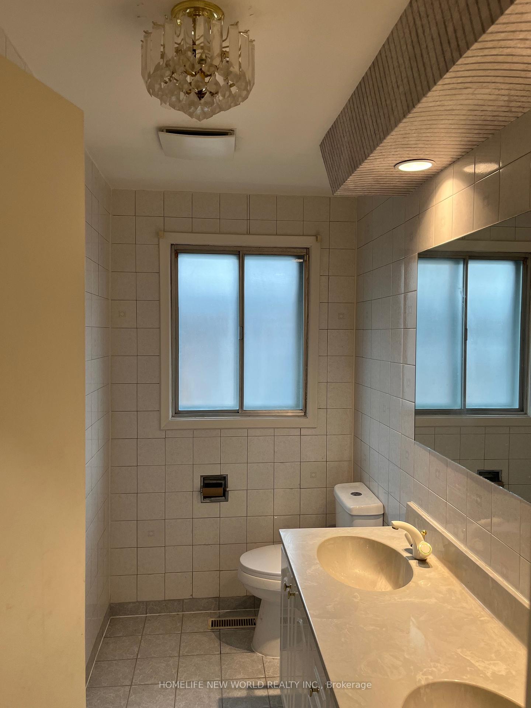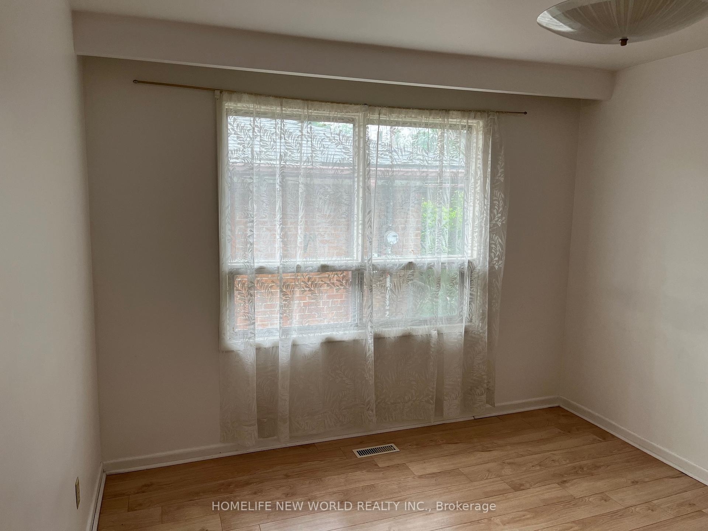$3,500
Available - For Rent
Listing ID: C12200680
47 Warlock Cres , Toronto, M2K 2H8, Toronto
| Bright and Lovingly 4 Bdrm Bungalow. Family Room W/O To Backyard W/Wet Bar & Wood Burning Fireplace. Spacious Family-Sized Kitchen. No Through Traffic/No Sidewalk, Steps To Grocery Stores, Restaurants, Library, Ny General Hospital, Community Centre, Close To Finch Subway, Ttc & Go Stations, Bayview Village Mall, Seneca College, Steelesview P.S, Zion Hgts M.S., And A.Y. Jackson S.S.. Hwy 404/401 Easy Access. |
| Price | $3,500 |
| Taxes: | $0.00 |
| Occupancy: | Vacant |
| Address: | 47 Warlock Cres , Toronto, M2K 2H8, Toronto |
| Directions/Cross Streets: | Bayview & Finch |
| Rooms: | 8 |
| Bedrooms: | 4 |
| Bedrooms +: | 0 |
| Family Room: | T |
| Basement: | None |
| Furnished: | Unfu |
| Level/Floor | Room | Length(ft) | Width(ft) | Descriptions | |
| Room 1 | Main | Living Ro | 16.89 | 14.92 | Laminate, Pot Lights, W/O To Balcony |
| Room 2 | Main | Dining Ro | 11.97 | 10.33 | Laminate, Pot Lights, Window |
| Room 3 | Main | Kitchen | 11.97 | 10.33 | Laminate, Family Size Kitchen, Window |
| Room 4 | Main | Breakfast | 11.97 | 8.69 | Laminate, Large Window, Side Door |
| Room 5 | Main | Primary B | 14.76 | 12.79 | Laminate, 3 Pc Ensuite, Walk-In Closet(s) |
| Room 6 | Main | Bedroom 2 | 12.79 | 10.82 | Laminate, Large Window, Closet |
| Room 7 | Main | Bedroom 3 | 14.76 | 10.33 | Laminate, Large Window, Closet |
| Room 8 | Main | Bedroom 4 | 11.97 | 10.33 | Laminate, Large Window, Closet |
| Room 9 | Main | Foyer | 20.66 | 4.92 | Laminate, Pot Lights, Double Closet |
| Washroom Type | No. of Pieces | Level |
| Washroom Type 1 | 4 | Main |
| Washroom Type 2 | 3 | Main |
| Washroom Type 3 | 0 | |
| Washroom Type 4 | 0 | |
| Washroom Type 5 | 0 |
| Total Area: | 0.00 |
| Property Type: | Detached |
| Style: | Bungalow |
| Exterior: | Brick, Concrete |
| Garage Type: | Built-In |
| (Parking/)Drive: | Private Do |
| Drive Parking Spaces: | 4 |
| Park #1 | |
| Parking Type: | Private Do |
| Park #2 | |
| Parking Type: | Private Do |
| Pool: | None |
| Laundry Access: | Ensuite |
| Approximatly Square Footage: | 1500-2000 |
| Property Features: | Arts Centre, Hospital |
| CAC Included: | N |
| Water Included: | N |
| Cabel TV Included: | N |
| Common Elements Included: | N |
| Heat Included: | N |
| Parking Included: | Y |
| Condo Tax Included: | N |
| Building Insurance Included: | N |
| Fireplace/Stove: | Y |
| Heat Type: | Forced Air |
| Central Air Conditioning: | Central Air |
| Central Vac: | N |
| Laundry Level: | Syste |
| Ensuite Laundry: | F |
| Elevator Lift: | False |
| Sewers: | Sewer |
| Although the information displayed is believed to be accurate, no warranties or representations are made of any kind. |
| HOMELIFE NEW WORLD REALTY INC. |
|
|
.jpg?src=Custom)
Dir:
416-548-7854
Bus:
416-548-7854
Fax:
416-981-7184
| Book Showing | Email a Friend |
Jump To:
At a Glance:
| Type: | Freehold - Detached |
| Area: | Toronto |
| Municipality: | Toronto C15 |
| Neighbourhood: | Bayview Woods-Steeles |
| Style: | Bungalow |
| Beds: | 4 |
| Baths: | 2 |
| Fireplace: | Y |
| Pool: | None |
Locatin Map:
- Color Examples
- Red
- Magenta
- Gold
- Green
- Black and Gold
- Dark Navy Blue And Gold
- Cyan
- Black
- Purple
- Brown Cream
- Blue and Black
- Orange and Black
- Default
- Device Examples
