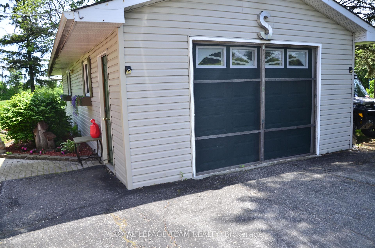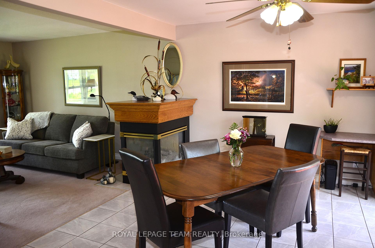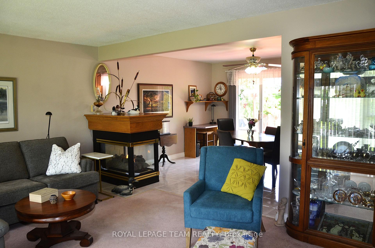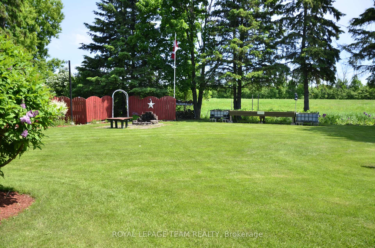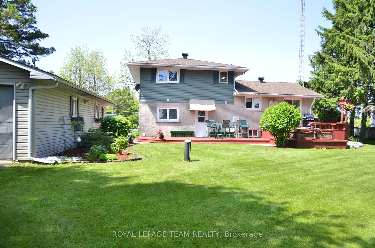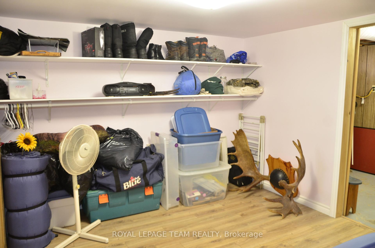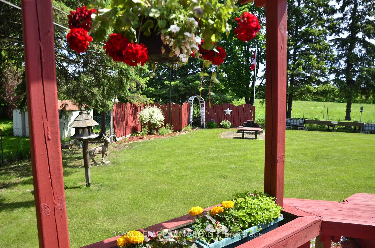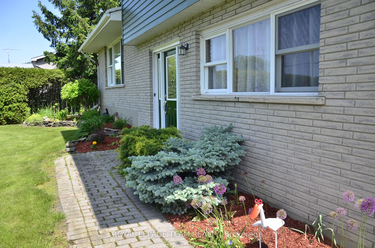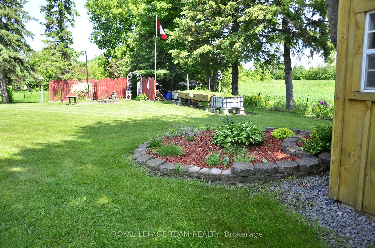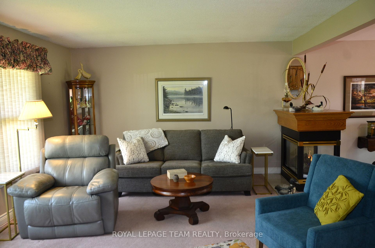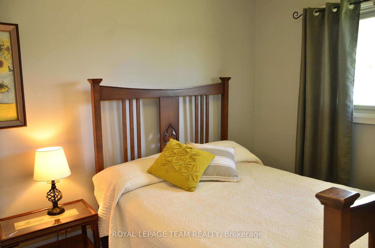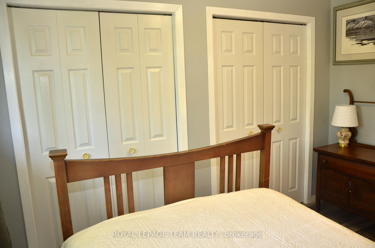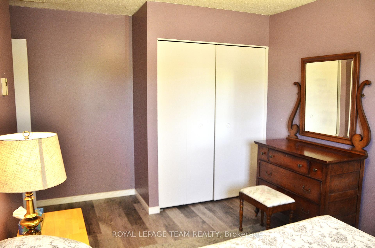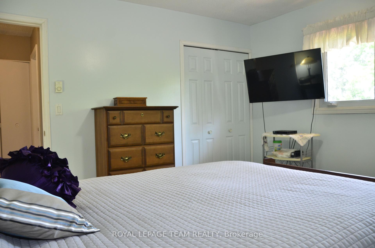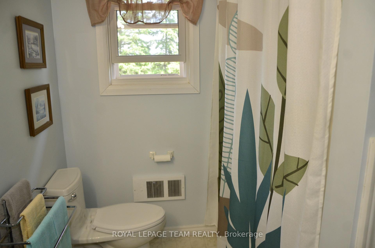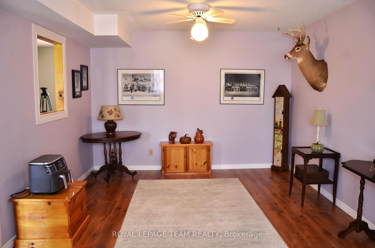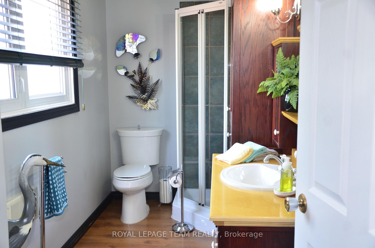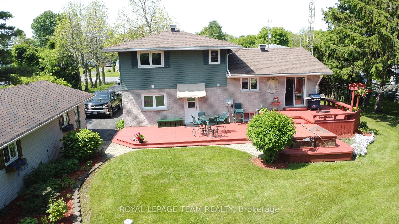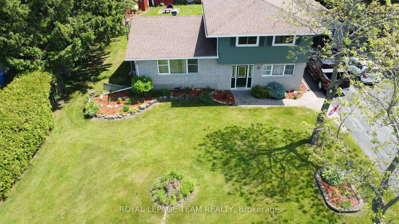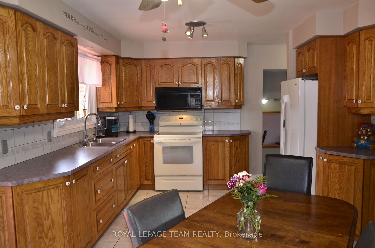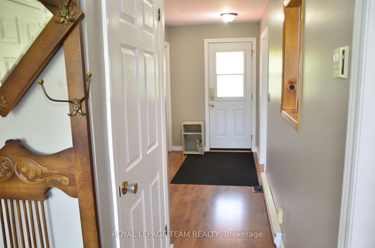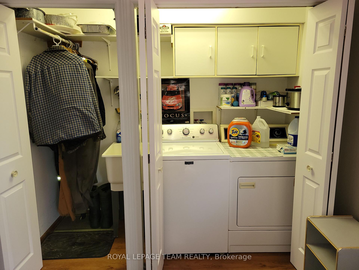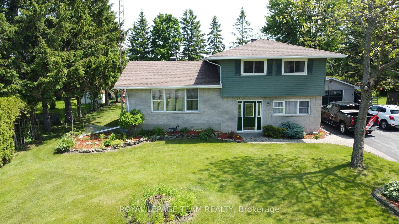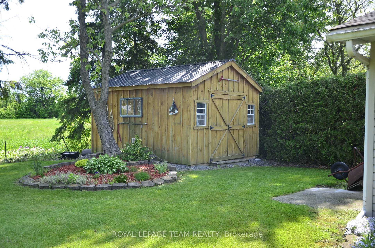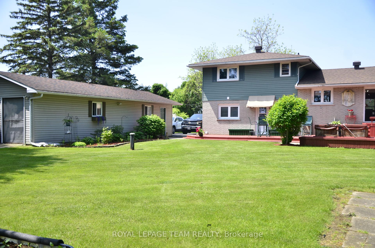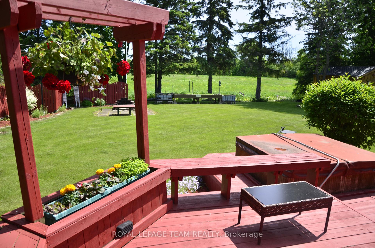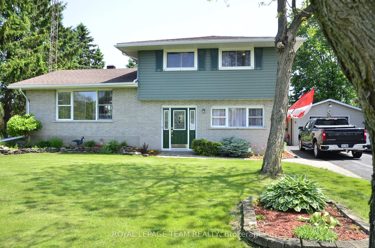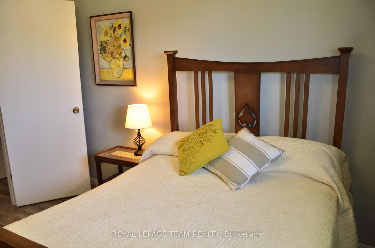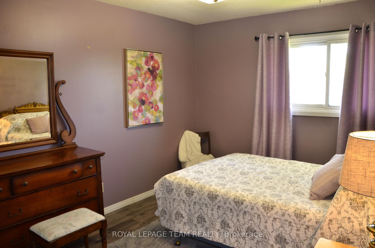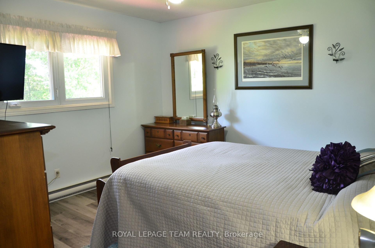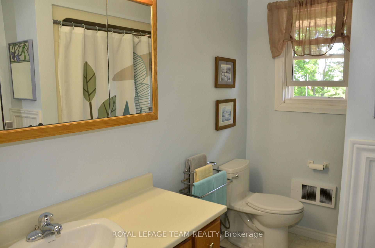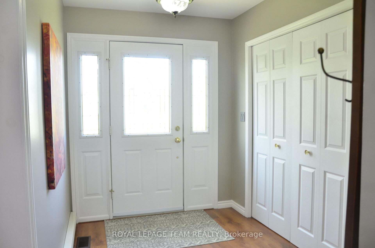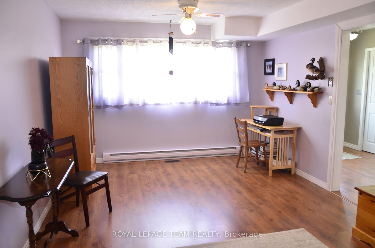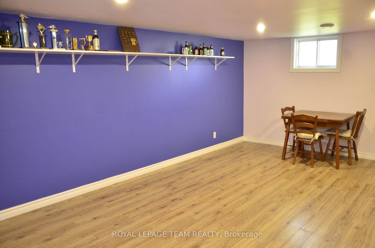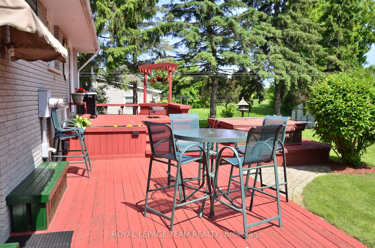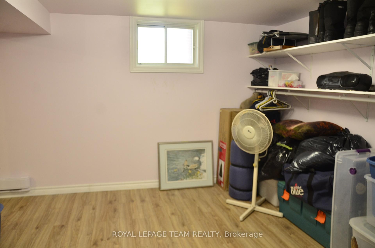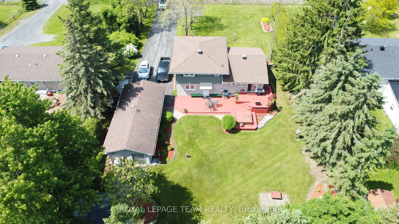$589,900
Available - For Sale
Listing ID: X12200914
4951 (Hwy 31) Bank Stre North , South Dundas, K0C 2H0, Stormont, Dundas
| Sitting back from the road is #4951, a very well kept 3 BR, 2 bath side split, only minutes to the town of Morrisburg and the St. Lawrence River and Hwy 401. This home is perfect for backyard BBQ's and family time. From the main entry you go up a few stairs to the bright and spacious living room with lots of natural light and a gas fireplace. It opens to the combination dining room & kitchen with plenty of cabinets and working space. There is a patio door leading to the hot tub (30A breaker), backyard deck & BBQ. with direct nat gas hook up Off the main entry is a large family room, perfect for watching the game. Walking through the front foyer to the back of the house is another entry to the back yard, a great 3 pc bath, and laundry behind closet doors. The basement offers a games room, exercise room and a mechanical room. There is a low area that gives an abundance of storage space. At the end of the driveway is a 16 ft X 40 ft insulated, heated and wired garage, waiting for your next project. The deck is great for summer entertaining and looks out towards the firepit in the private backyard. A 12 ft x 16 ft storage shed sits at the back corner for all your gardening extra's. House shingles were replaced on 2020 (30 yr shingles), garage shingles were replaced in 2013 (40 year shingles), furnace & AC 2020, 60 gal HWT 2018 , 200 amp breaker panel 2021, well pump 2012, and a hydro meter wored for generator (generator excluded). Nat gas $140/month equal billing, electric $230/month equal billing. Allow 24 hours for irrevocable times on offers. CLICK THE LINK BELOW FOR A VIDEO TOUR. |
| Price | $589,900 |
| Taxes: | $2820.00 |
| Occupancy: | Owner |
| Address: | 4951 (Hwy 31) Bank Stre North , South Dundas, K0C 2H0, Stormont, Dundas |
| Directions/Cross Streets: | Hwy 31 nad Strader Rd |
| Rooms: | 8 |
| Rooms +: | 3 |
| Bedrooms: | 3 |
| Bedrooms +: | 0 |
| Family Room: | T |
| Basement: | Finished, Half |
| Level/Floor | Room | Length(ft) | Width(ft) | Descriptions | |
| Room 1 | Upper | Living Ro | 19.58 | 12.6 | |
| Room 2 | Upper | Kitchen | 19.58 | 11.58 | Eat-in Kitchen |
| Room 3 | Ground | Foyer | 9.68 | 6.66 | |
| Room 4 | Ground | Foyer | 11.68 | 5.58 | |
| Room 5 | Ground | Bathroom | 44.8 | 6 | 3 Pc Bath |
| Room 6 | Second | Primary B | 12.5 | 12.07 | |
| Room 7 | Second | Bedroom 2 | 14.76 | 11.51 | |
| Room 8 | Second | Bedroom 3 | 11.48 | 8.92 | |
| Room 9 | Second | Bathroom | 8.76 | 5.25 | 4 Pc Bath |
| Room 10 | Ground | Family Ro | 19.42 | 11.51 | |
| Room 11 | Basement | Game Room | 19.09 | 12.6 | |
| Room 12 | Basement | Exercise | 11.58 | 11.15 | |
| Room 13 | Basement | Utility R | 11.74 | 6.99 |
| Washroom Type | No. of Pieces | Level |
| Washroom Type 1 | 4 | Second |
| Washroom Type 2 | 3 | Ground |
| Washroom Type 3 | 0 | |
| Washroom Type 4 | 0 | |
| Washroom Type 5 | 0 |
| Total Area: | 0.00 |
| Property Type: | Detached |
| Style: | Sidesplit |
| Exterior: | Brick Front, Metal/Steel Sidi |
| Garage Type: | Detached |
| Drive Parking Spaces: | 12 |
| Pool: | None |
| Approximatly Square Footage: | 1100-1500 |
| CAC Included: | N |
| Water Included: | N |
| Cabel TV Included: | N |
| Common Elements Included: | N |
| Heat Included: | N |
| Parking Included: | N |
| Condo Tax Included: | N |
| Building Insurance Included: | N |
| Fireplace/Stove: | Y |
| Heat Type: | Forced Air |
| Central Air Conditioning: | Central Air |
| Central Vac: | N |
| Laundry Level: | Syste |
| Ensuite Laundry: | F |
| Sewers: | Septic |
| Water: | Bored Wel |
| Water Supply Types: | Bored Well |
| Utilities-Hydro: | Y |
$
%
Years
This calculator is for demonstration purposes only. Always consult a professional
financial advisor before making personal financial decisions.
| Although the information displayed is believed to be accurate, no warranties or representations are made of any kind. |
| ROYAL LEPAGE TEAM REALTY |
|
|
.jpg?src=Custom)
Dir:
slightly longe
| Book Showing | Email a Friend |
Jump To:
At a Glance:
| Type: | Freehold - Detached |
| Area: | Stormont, Dundas and Glengarry |
| Municipality: | South Dundas |
| Neighbourhood: | 704 - South Dundas (Williamsburgh) Twp |
| Style: | Sidesplit |
| Tax: | $2,820 |
| Beds: | 3 |
| Baths: | 2 |
| Fireplace: | Y |
| Pool: | None |
Locatin Map:
Payment Calculator:
- Color Examples
- Red
- Magenta
- Gold
- Green
- Black and Gold
- Dark Navy Blue And Gold
- Cyan
- Black
- Purple
- Brown Cream
- Blue and Black
- Orange and Black
- Default
- Device Examples
