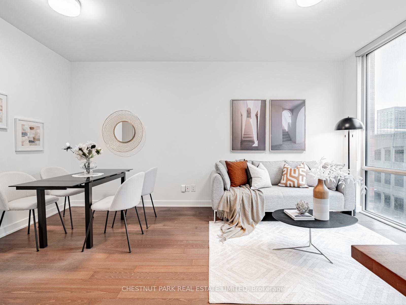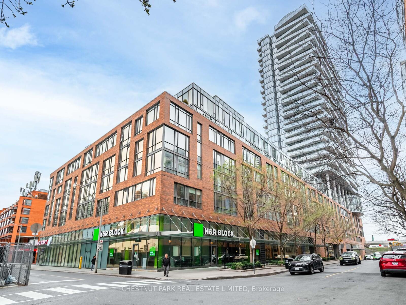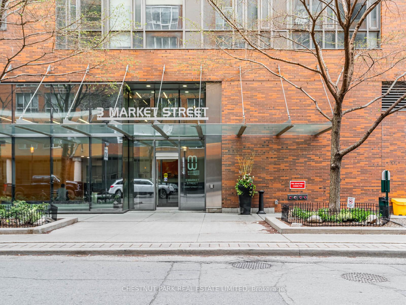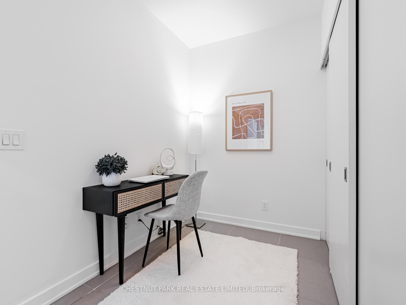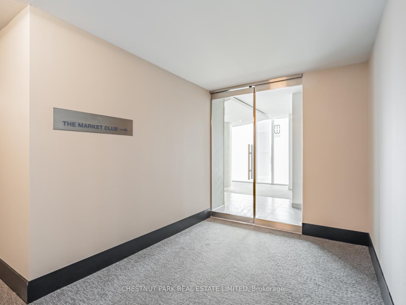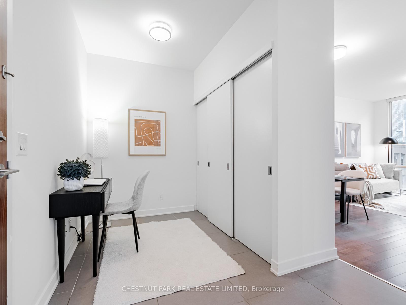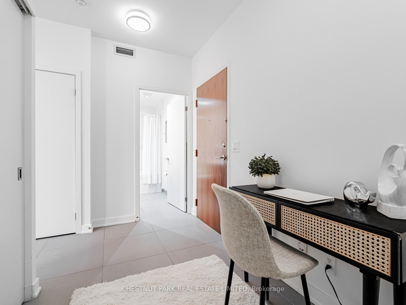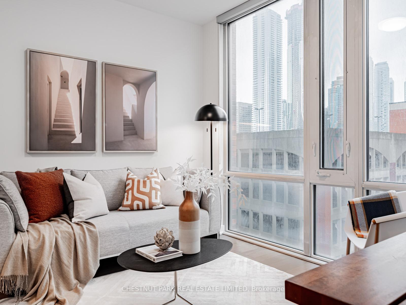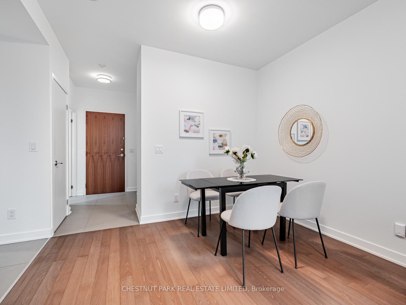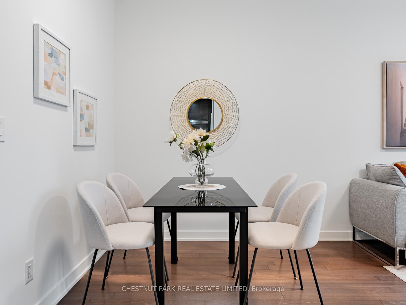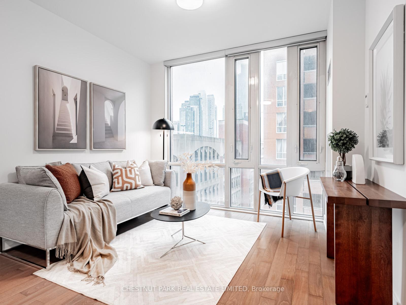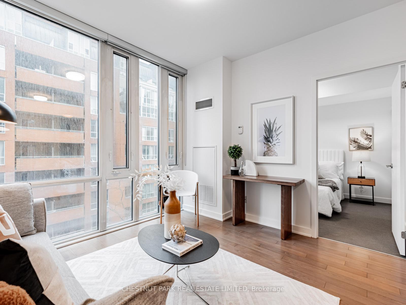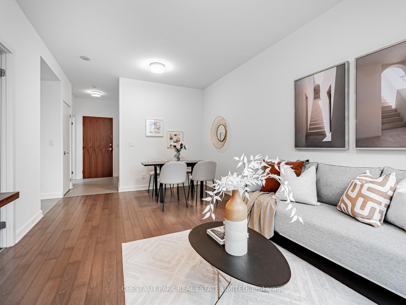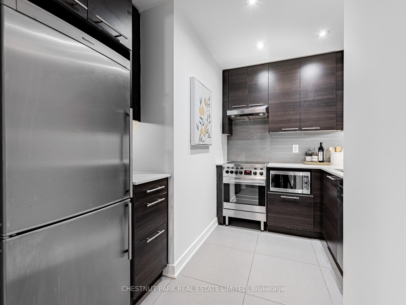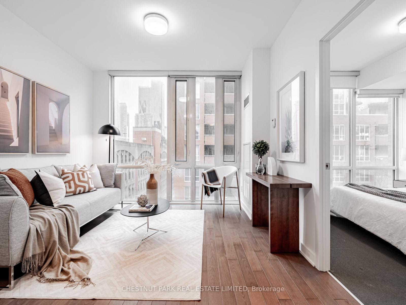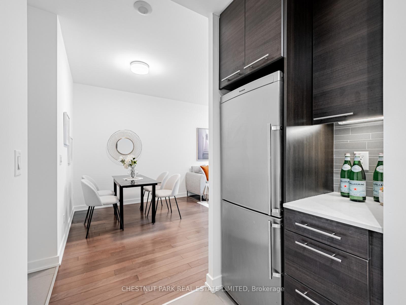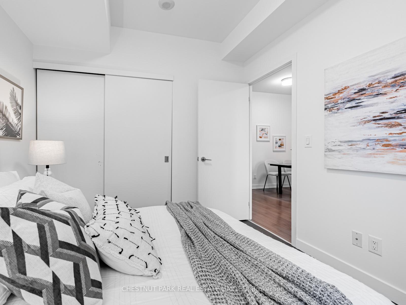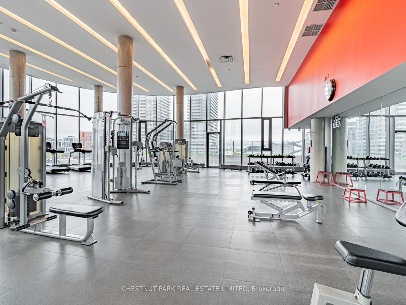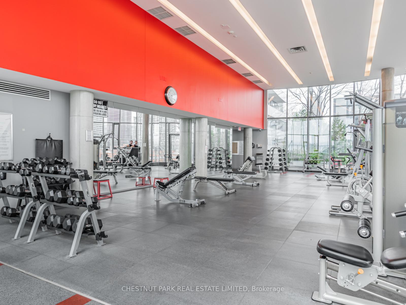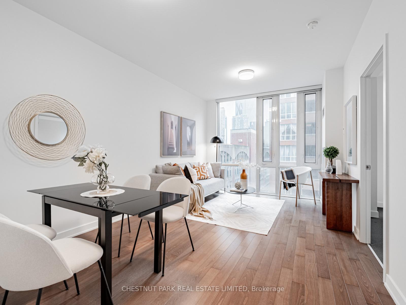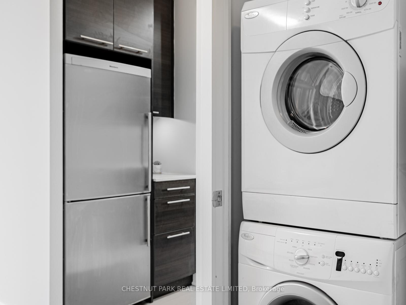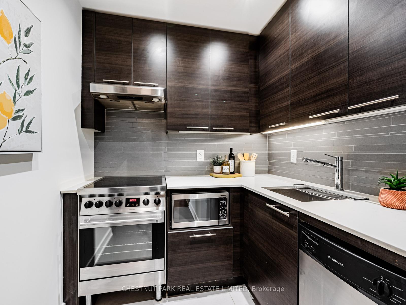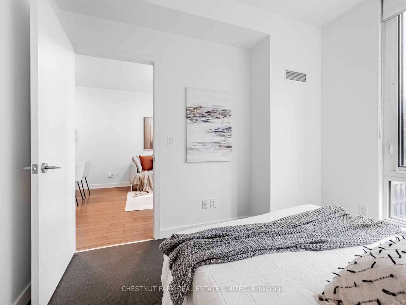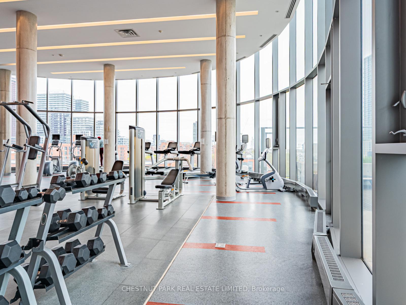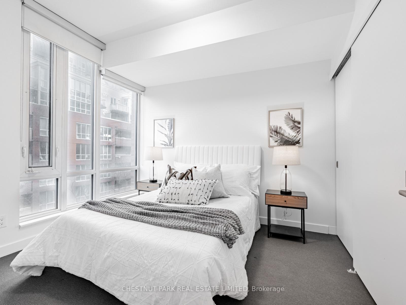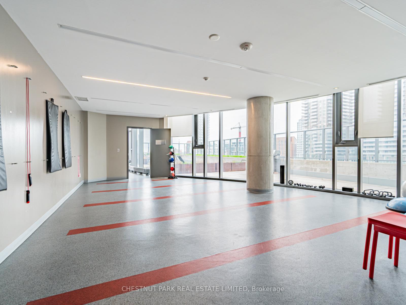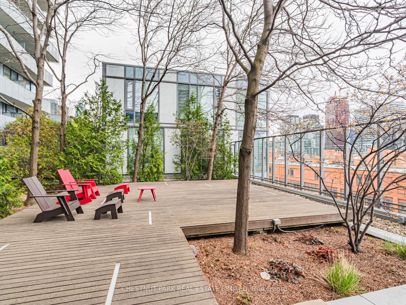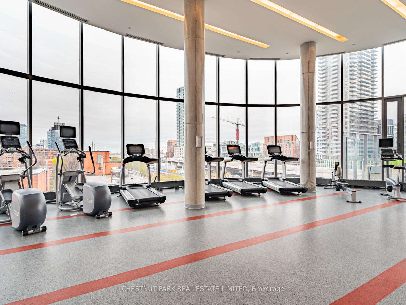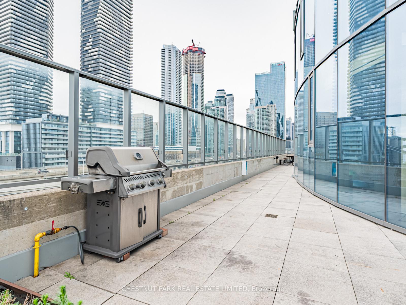$519,000
Available - For Sale
Listing ID: C12188265
3 Market Stre , Toronto, M5E 0A3, Toronto
| Get ready to live your best life in the vibrant Market Wharf Condominiums.One resident said it all: "This community is the absolute best. Its so rare to live in a big city condo building and have so many of your neighbours become your friends". Tucked away from the city's rush, this quiet & freshly painted 1+1 bedroom condo offers the perfect urban retreat.Bright, open-concept layout with soaring 9' ceilings and wall-to-wall windows.So spacious, you would never guess it's 547 sq. ft. Just 6 floors high with 3 elevators means getting home is a breeze.Market Wharf is a well-managed building featuring top-tier amenities: a full gym, rooftop terrace with lake and city views, guest suite, party room and a media room for your next movie night. Just outside your door, discover the lively energy of St. Lawrence Market with world-class eateries and an abundance of fresh produce. A foodies dream! Close by to LCBO, Loblaws, the subway, pubs and more.Endless adventures await!!! This is downtown living done right.Accessible to transit but if you need parking it can be purchased for $58,000 and it's conventionally located on the same floor as the unit. |
| Price | $519,000 |
| Taxes: | $2940.94 |
| Occupancy: | Vacant |
| Address: | 3 Market Stre , Toronto, M5E 0A3, Toronto |
| Postal Code: | M5E 0A3 |
| Province/State: | Toronto |
| Directions/Cross Streets: | Church and Esplanade |
| Level/Floor | Room | Length(ft) | Width(ft) | Descriptions | |
| Room 1 | Flat | Living Ro | 9.87 | 10.89 | Hardwood Floor, Open Concept |
| Room 2 | Flat | Dining Ro | 7.54 | 10.89 | Hardwood Floor, Open Concept, Overlooks Living |
| Room 3 | Flat | Kitchen | 9.74 | 6.43 | Stainless Steel Appl, Ceramic Floor, Ceramic Backsplash |
| Room 4 | Flat | Office | 11.55 | 8.4 | Large Closet, Ceramic Floor |
| Room 5 | Flat | Bedroom | 10.1 | 9.48 | W/W Closet, Broadloom |
| Washroom Type | No. of Pieces | Level |
| Washroom Type 1 | 4 | Flat |
| Washroom Type 2 | 0 | |
| Washroom Type 3 | 0 | |
| Washroom Type 4 | 0 | |
| Washroom Type 5 | 0 |
| Total Area: | 0.00 |
| Sprinklers: | Conc |
| Washrooms: | 1 |
| Heat Type: | Heat Pump |
| Central Air Conditioning: | Central Air |
| Elevator Lift: | True |
$
%
Years
This calculator is for demonstration purposes only. Always consult a professional
financial advisor before making personal financial decisions.
| Although the information displayed is believed to be accurate, no warranties or representations are made of any kind. |
| CHESTNUT PARK REAL ESTATE LIMITED |
|
|
.jpg?src=Custom)
Dir:
416-548-7854
Bus:
416-548-7854
Fax:
416-981-7184
| Virtual Tour | Book Showing | Email a Friend |
Jump To:
At a Glance:
| Type: | Com - Condo Apartment |
| Area: | Toronto |
| Municipality: | Toronto C08 |
| Neighbourhood: | Waterfront Communities C8 |
| Style: | Apartment |
| Tax: | $2,940.94 |
| Maintenance Fee: | $500.29 |
| Beds: | 1+1 |
| Baths: | 1 |
| Fireplace: | N |
Locatin Map:
Payment Calculator:
- Color Examples
- Red
- Magenta
- Gold
- Green
- Black and Gold
- Dark Navy Blue And Gold
- Cyan
- Black
- Purple
- Brown Cream
- Blue and Black
- Orange and Black
- Default
- Device Examples

