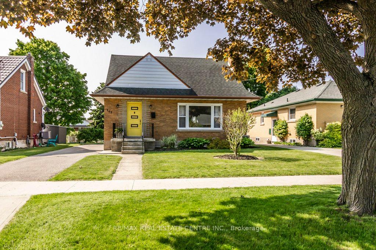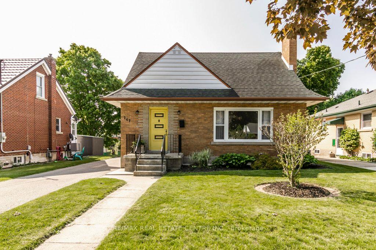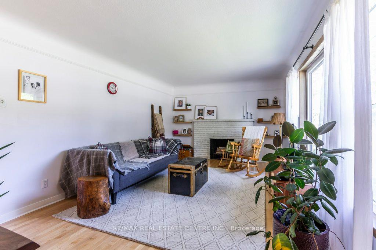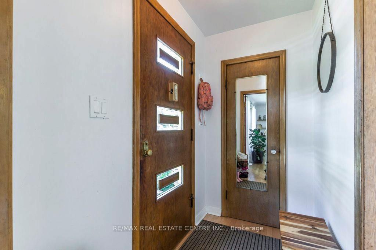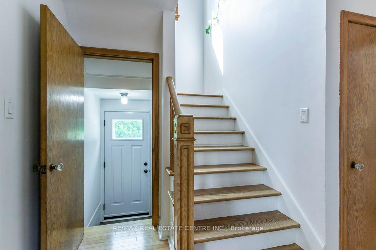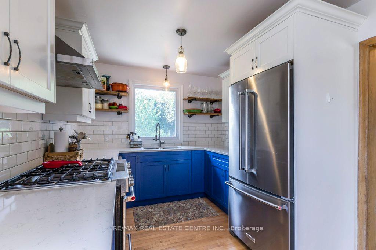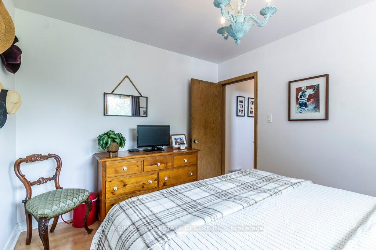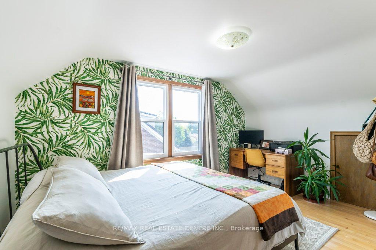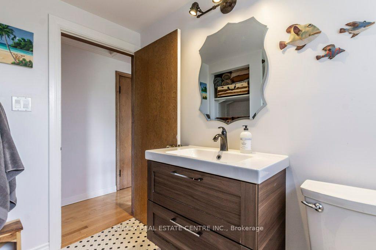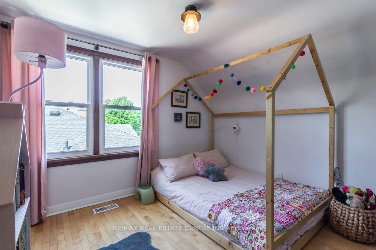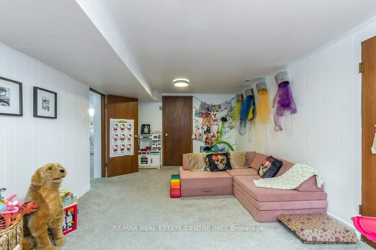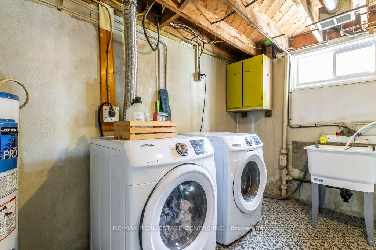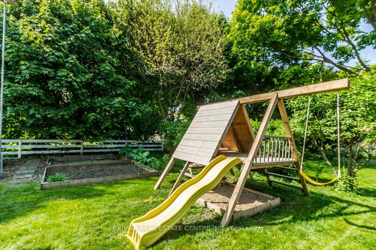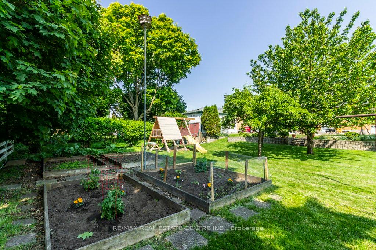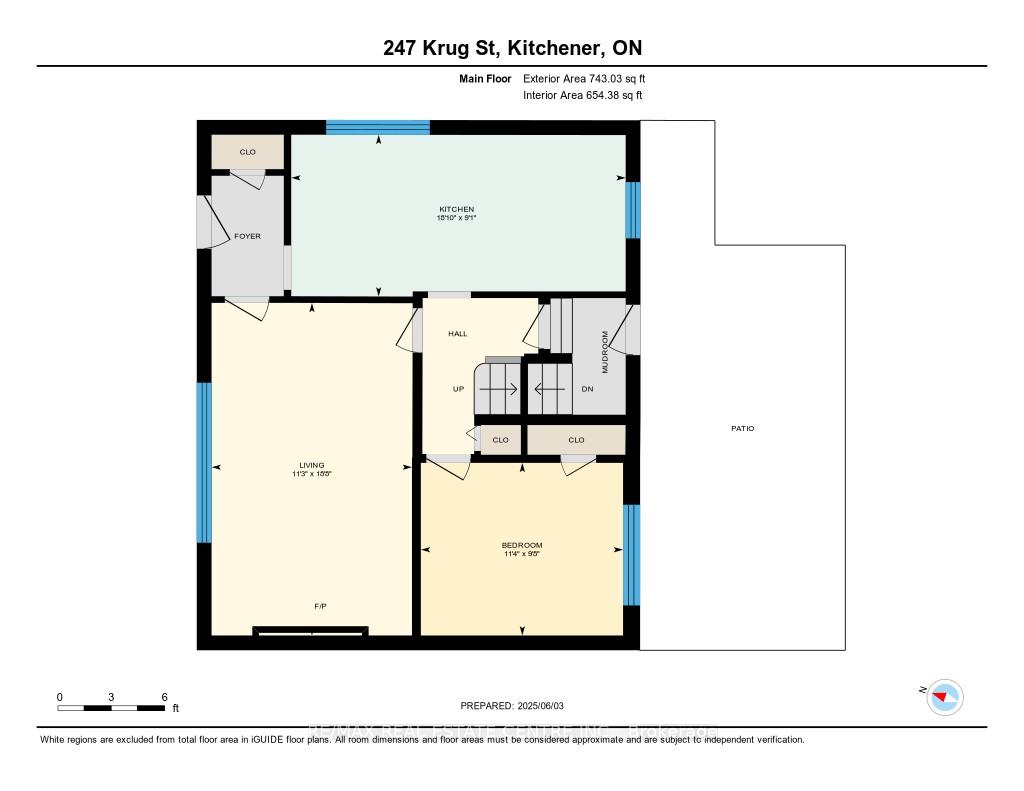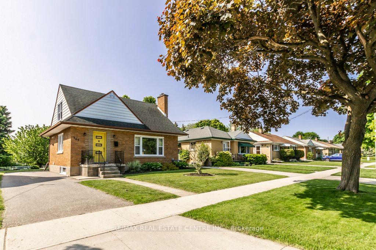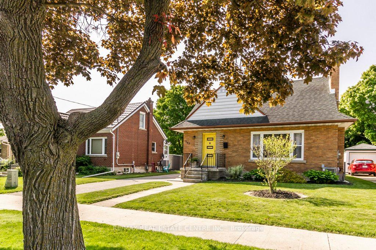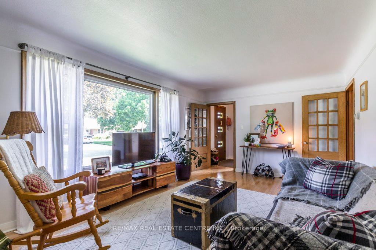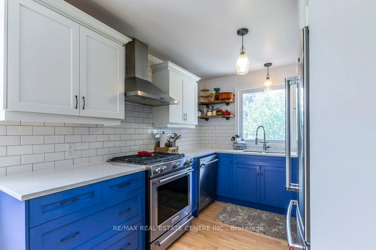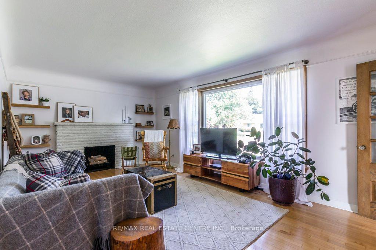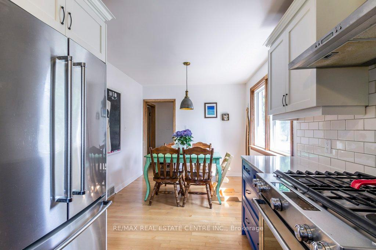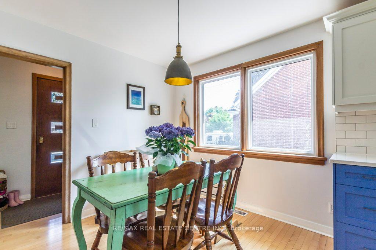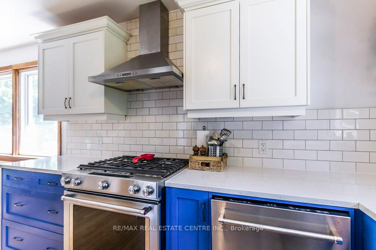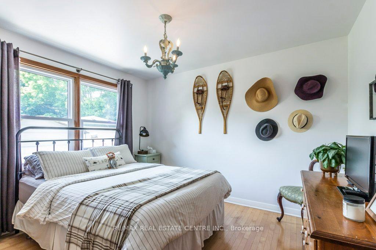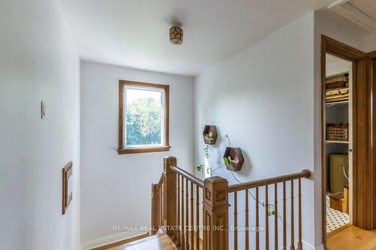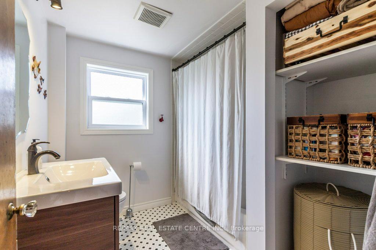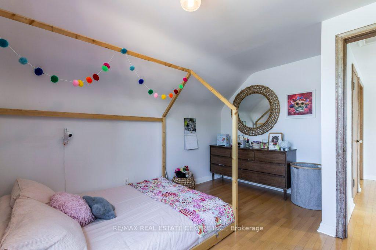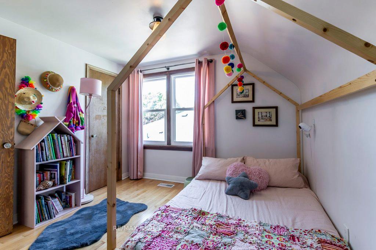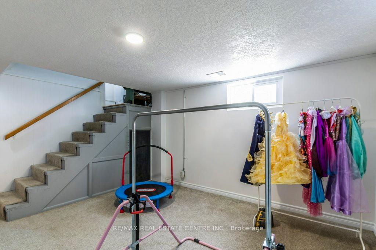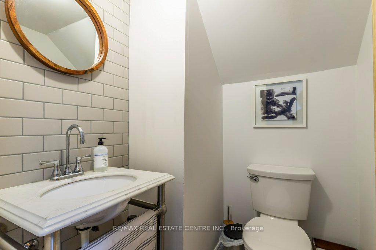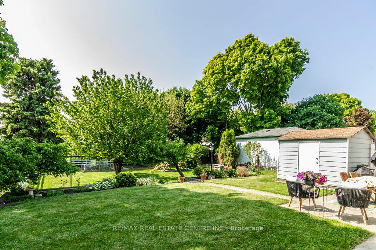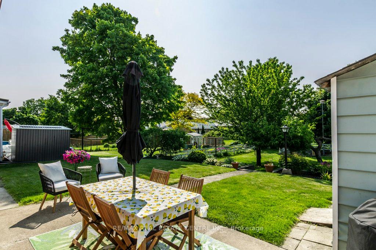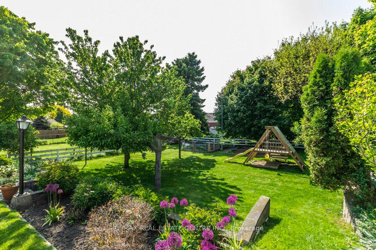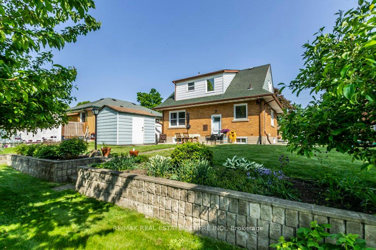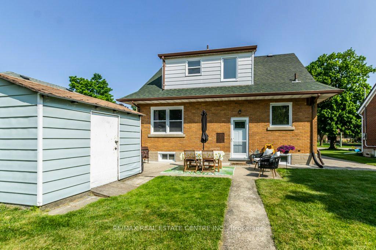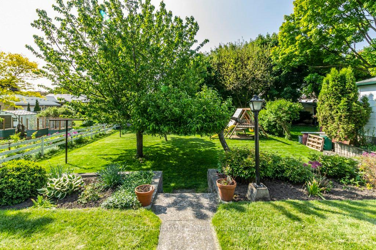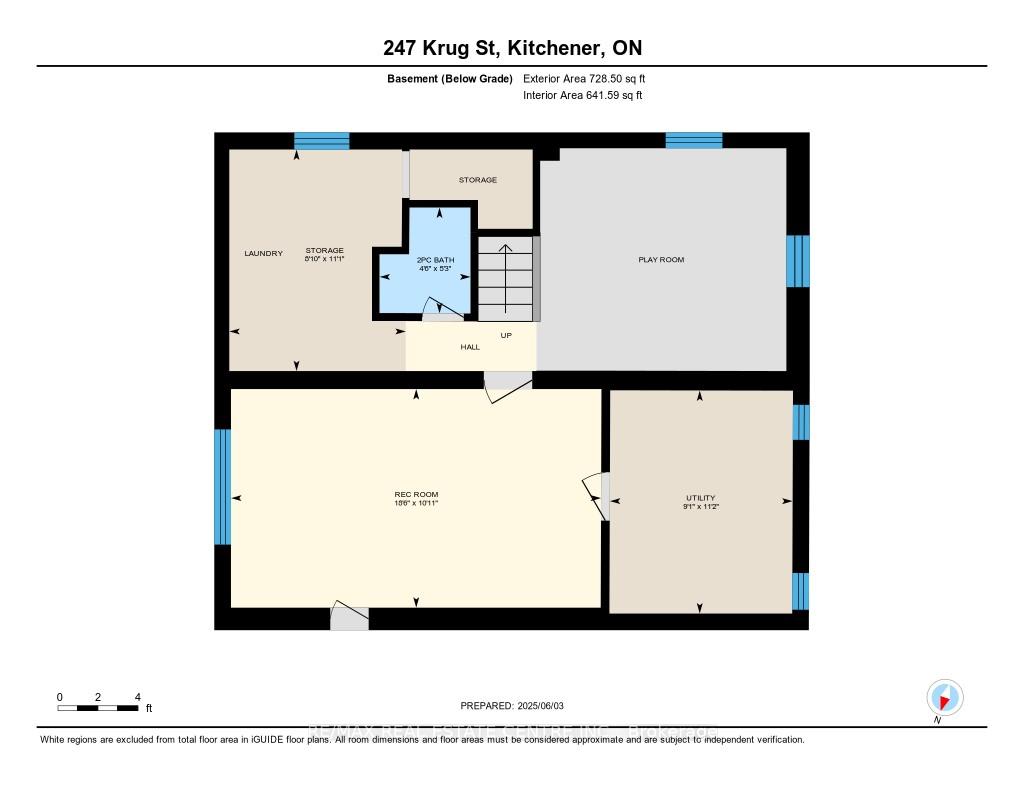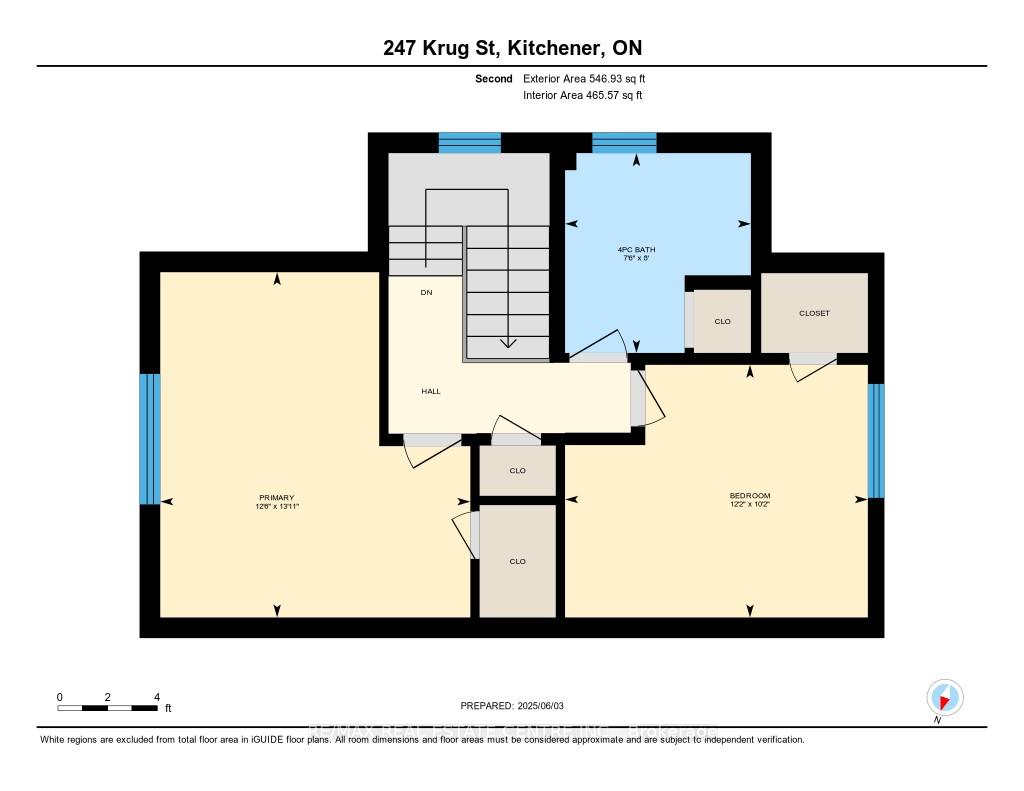$699,900
Available - For Sale
Listing ID: X12197666
247 Krug Stre , Kitchener, N2H 2Y5, Waterloo
| Welcome to 247 Krug Street. Charming street close to the downtown core. Close to the expressway for easy commuting. Amenities around the corner. Close to Public and Catholic Schools. Lots of upgrades through the last few years. New maple flooring on the main and upper level. New windows throughout. New furnace. Both washrooms updated. New Kitchen featuring Quartz counter tops. Small workshop in the basement for those small projects or hobbies. You just need to move in and call it home. An abundance of natural light throughout the home. 1 1/2 story set back from the street with a huge backyard. Tiered gardens. Apple tree, cherry tree and pear tree. Lots more room to put in your vegetable garden. |
| Price | $699,900 |
| Taxes: | $3640.00 |
| Assessment Year: | 2025 |
| Occupancy: | Owner |
| Address: | 247 Krug Stre , Kitchener, N2H 2Y5, Waterloo |
| Directions/Cross Streets: | Krug and Melrose |
| Rooms: | 6 |
| Rooms +: | 4 |
| Bedrooms: | 3 |
| Bedrooms +: | 0 |
| Family Room: | F |
| Basement: | Full, Finished |
| Level/Floor | Room | Length(ft) | Width(ft) | Descriptions | |
| Room 1 | Main | Bedroom | 9.71 | 11.38 | |
| Room 2 | Main | Living Ro | 18.7 | 11.28 | Fireplace |
| Room 3 | Main | Kitchen | 9.09 | 18.79 | |
| Room 4 | Second | Bathroom | 7.48 | 8.04 | 4 Pc Bath |
| Room 5 | Second | Bedroom | 12.2 | 10.17 | |
| Room 6 | Second | Primary B | 12.46 | 13.91 | |
| Room 7 | Basement | Bathroom | 4.53 | 5.28 | 2 Pc Bath |
| Room 8 | Basement | Recreatio | 18.47 | 10.92 | |
| Room 9 | Basement | Workshop | 8.82 | 11.05 | |
| Room 10 | Basement | Utility R | 9.12 | 11.12 |
| Washroom Type | No. of Pieces | Level |
| Washroom Type 1 | 4 | Second |
| Washroom Type 2 | 2 | Basement |
| Washroom Type 3 | 0 | |
| Washroom Type 4 | 0 | |
| Washroom Type 5 | 0 |
| Total Area: | 0.00 |
| Approximatly Age: | 51-99 |
| Property Type: | Detached |
| Style: | 1 1/2 Storey |
| Exterior: | Aluminum Siding, Brick |
| Garage Type: | None |
| (Parking/)Drive: | Private |
| Drive Parking Spaces: | 3 |
| Park #1 | |
| Parking Type: | Private |
| Park #2 | |
| Parking Type: | Private |
| Pool: | None |
| Approximatly Age: | 51-99 |
| Approximatly Square Footage: | 1100-1500 |
| Property Features: | Fenced Yard, Public Transit |
| CAC Included: | N |
| Water Included: | N |
| Cabel TV Included: | N |
| Common Elements Included: | N |
| Heat Included: | N |
| Parking Included: | N |
| Condo Tax Included: | N |
| Building Insurance Included: | N |
| Fireplace/Stove: | Y |
| Heat Type: | Forced Air |
| Central Air Conditioning: | Central Air |
| Central Vac: | N |
| Laundry Level: | Syste |
| Ensuite Laundry: | F |
| Sewers: | Sewer |
$
%
Years
This calculator is for demonstration purposes only. Always consult a professional
financial advisor before making personal financial decisions.
| Although the information displayed is believed to be accurate, no warranties or representations are made of any kind. |
| RE/MAX REAL ESTATE CENTRE INC. |
|
|
.jpg?src=Custom)
Dir:
416-548-7854
Bus:
416-548-7854
Fax:
416-981-7184
| Virtual Tour | Book Showing | Email a Friend |
Jump To:
At a Glance:
| Type: | Freehold - Detached |
| Area: | Waterloo |
| Municipality: | Kitchener |
| Neighbourhood: | Dufferin Grove |
| Style: | 1 1/2 Storey |
| Approximate Age: | 51-99 |
| Tax: | $3,640 |
| Beds: | 3 |
| Baths: | 2 |
| Fireplace: | Y |
| Pool: | None |
Locatin Map:
Payment Calculator:
- Color Examples
- Red
- Magenta
- Gold
- Green
- Black and Gold
- Dark Navy Blue And Gold
- Cyan
- Black
- Purple
- Brown Cream
- Blue and Black
- Orange and Black
- Default
- Device Examples
