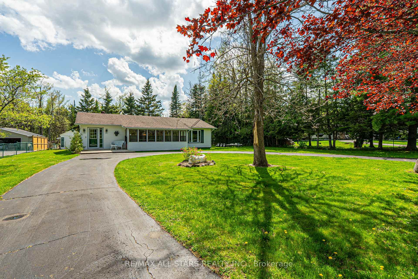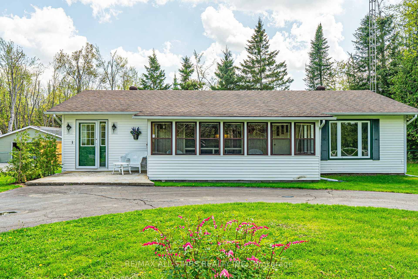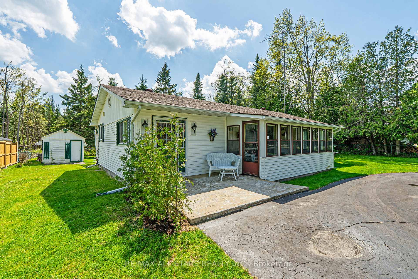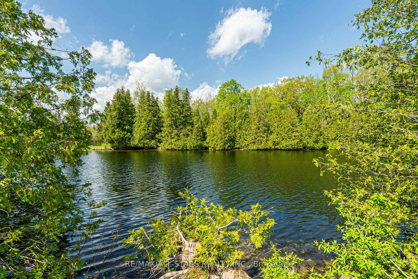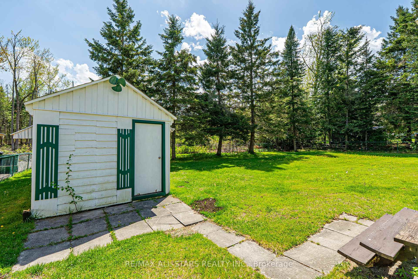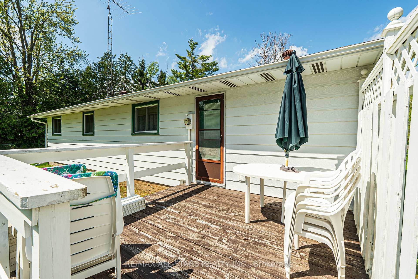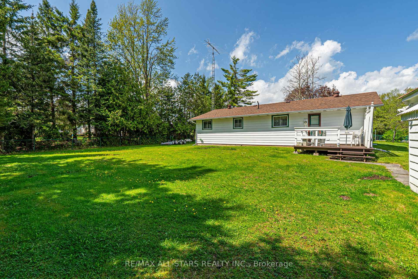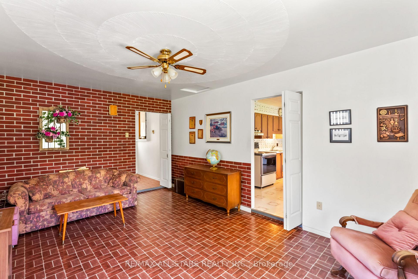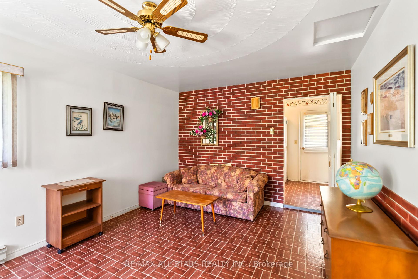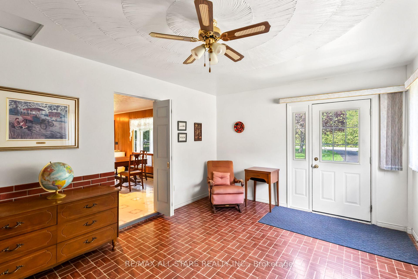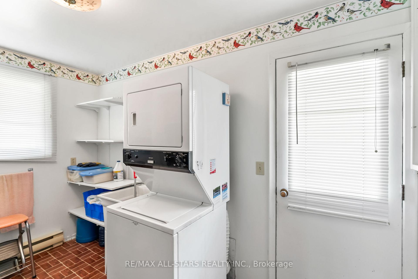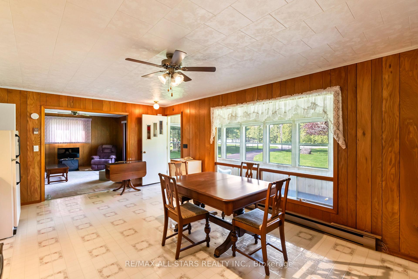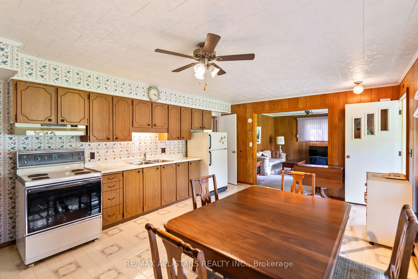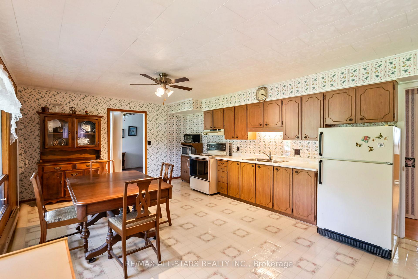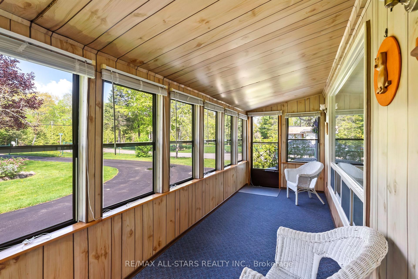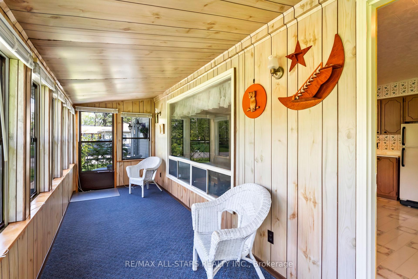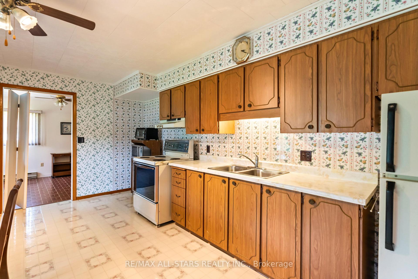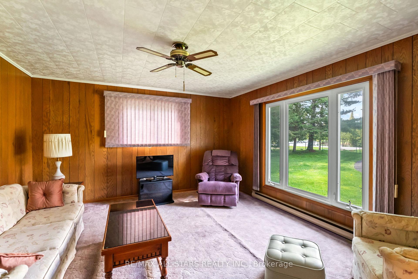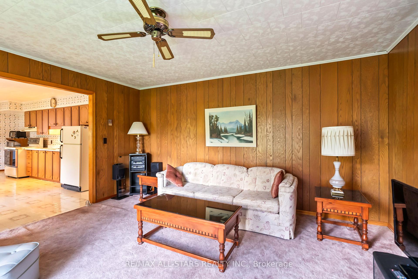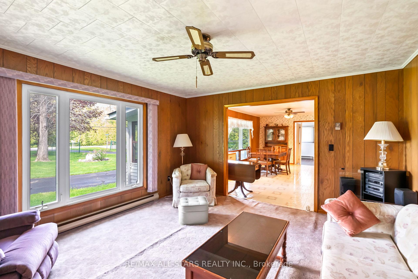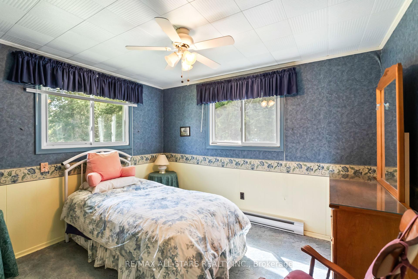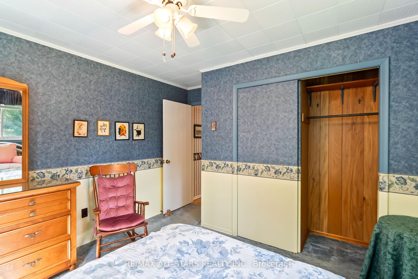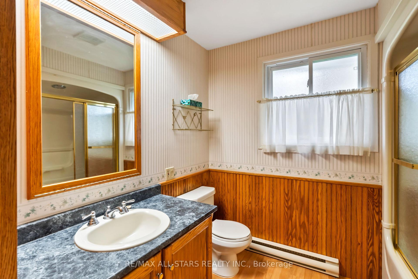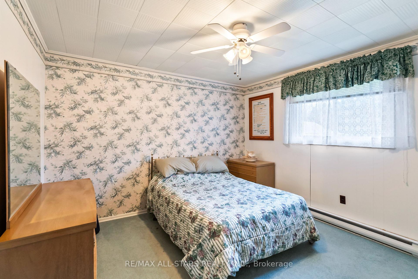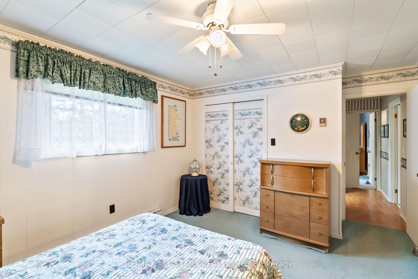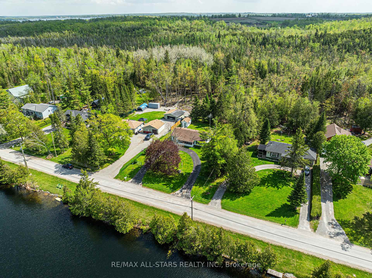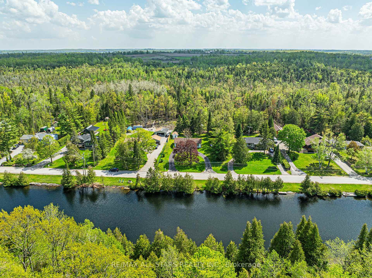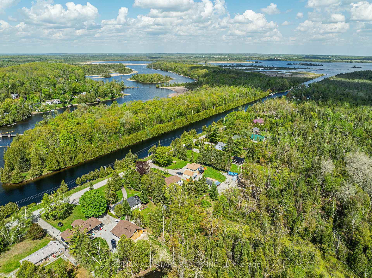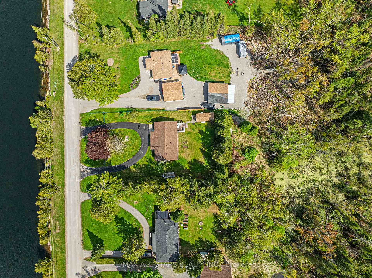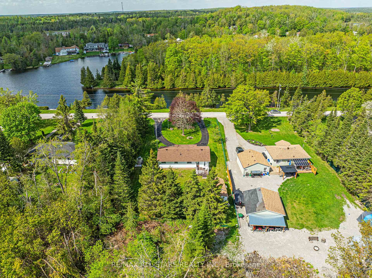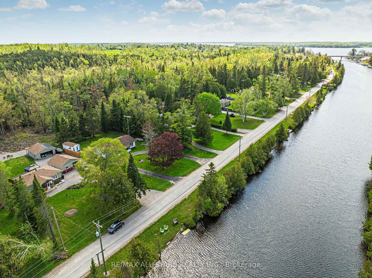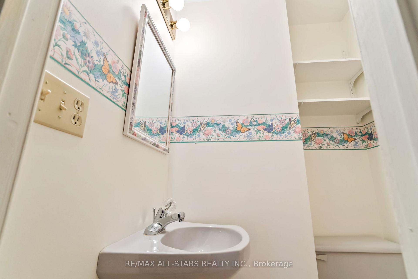$589,900
Available - For Sale
Listing ID: X12160128
104 Trent Canal Road , Kawartha Lakes, L9P 1M7, Kawartha Lakes
| All the benefits of lakefront living without the cost!! Across the road from the lake sits this Indirect Canal front lot with a charming bungalow. This gorgeous lot features a well cared for 2 bedroom bungalow and detached shed, overlooking the Trent Canal, a minute's boat ride to Balsam Lake. Sit and watch the activity on a gorgeous summer day. Balsam Lake is at the end, and Cameron Lake is on the other side of the lock. This home is perfectly positioned, just a boat ride away from Fenelon Falls, Bobcaygeon, or Coboconk, or explore the Trent System to your heart's content. Water is drawn from the lake by licence from Trent Severn/Parks Canada - approx. $56.00 per year*. Buyer must apply for license. Property under KCRA. See the map attached. Paved municipal road, high-speed internet (Rogers), garbage pickup. Measurements as per Deed. Geo/MPAC differ. Estate Sale - AS IS no REPS AND WARRANTIES |
| Price | $589,900 |
| Taxes: | $2715.00 |
| Assessment Year: | 2024 |
| Occupancy: | Vacant |
| Address: | 104 Trent Canal Road , Kawartha Lakes, L9P 1M7, Kawartha Lakes |
| Directions/Cross Streets: | Hwy 35/ Trent Canal Rd |
| Rooms: | 6 |
| Bedrooms: | 2 |
| Bedrooms +: | 0 |
| Family Room: | F |
| Basement: | None |
| Level/Floor | Room | Length(ft) | Width(ft) | Descriptions | |
| Room 1 | Ground | Family Ro | 11.61 | 17.65 | Vinyl Floor, Large Window |
| Room 2 | Ground | Kitchen | 19.65 | 6.1 | Vinyl Floor, Combined w/Dining, Large Window |
| Room 3 | Ground | Dining Ro | 19.65 | 7.05 | Overlook Water, Combined w/Kitchen, Vinyl Floor |
| Room 4 | Ground | Living Ro | 14.99 | 13.15 | Broadloom, Large Window, Overlook Water |
| Room 5 | Ground | Primary B | 14.33 | 11.48 | Broadloom, Closet, Window |
| Room 6 | Ground | Bedroom 2 | 11.94 | 11.48 | Broadloom, Closet, Window |
| Room 7 | Ground | Sitting | 20.24 | 6.33 | Large Window, Overlook Water, Walk-Out |
| Washroom Type | No. of Pieces | Level |
| Washroom Type 1 | 4 | Ground |
| Washroom Type 2 | 2 | Ground |
| Washroom Type 3 | 0 | |
| Washroom Type 4 | 0 | |
| Washroom Type 5 | 0 |
| Total Area: | 0.00 |
| Property Type: | Detached |
| Style: | 1 Storey/Apt |
| Exterior: | Aluminum Siding |
| Garage Type: | None |
| (Parking/)Drive: | Circular D |
| Drive Parking Spaces: | 6 |
| Park #1 | |
| Parking Type: | Circular D |
| Park #2 | |
| Parking Type: | Circular D |
| Pool: | None |
| Other Structures: | Shed |
| Approximatly Square Footage: | 1100-1500 |
| Property Features: | Fenced Yard, Marina |
| CAC Included: | N |
| Water Included: | N |
| Cabel TV Included: | N |
| Common Elements Included: | N |
| Heat Included: | N |
| Parking Included: | N |
| Condo Tax Included: | N |
| Building Insurance Included: | N |
| Fireplace/Stove: | N |
| Heat Type: | Baseboard |
| Central Air Conditioning: | None |
| Central Vac: | N |
| Laundry Level: | Syste |
| Ensuite Laundry: | F |
| Elevator Lift: | False |
| Sewers: | Septic |
| Water: | Lake/Rive |
| Water Supply Types: | Lake/River |
| Utilities-Cable: | Y |
| Utilities-Hydro: | Y |
$
%
Years
This calculator is for demonstration purposes only. Always consult a professional
financial advisor before making personal financial decisions.
| Although the information displayed is believed to be accurate, no warranties or representations are made of any kind. |
| RE/MAX ALL-STARS REALTY INC. |
|
|
.jpg?src=Custom)
Dir:
irregular - MP
| Book Showing | Email a Friend |
Jump To:
At a Glance:
| Type: | Freehold - Detached |
| Area: | Kawartha Lakes |
| Municipality: | Kawartha Lakes |
| Neighbourhood: | Somerville |
| Style: | 1 Storey/Apt |
| Tax: | $2,715 |
| Beds: | 2 |
| Baths: | 2 |
| Fireplace: | N |
| Pool: | None |
Locatin Map:
Payment Calculator:
- Color Examples
- Red
- Magenta
- Gold
- Green
- Black and Gold
- Dark Navy Blue And Gold
- Cyan
- Black
- Purple
- Brown Cream
- Blue and Black
- Orange and Black
- Default
- Device Examples
