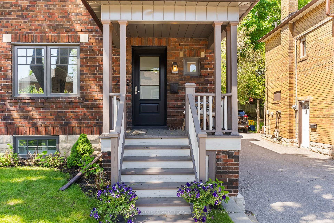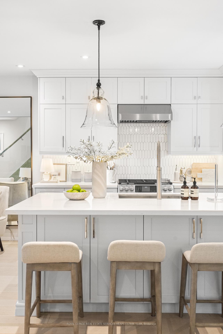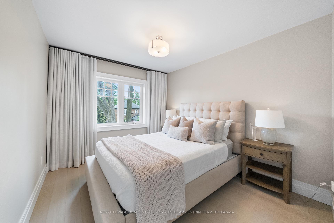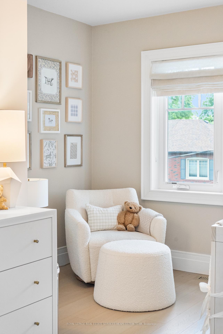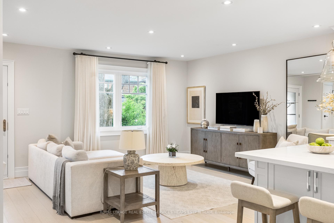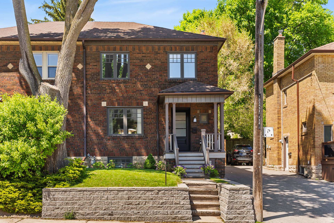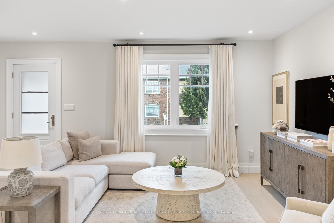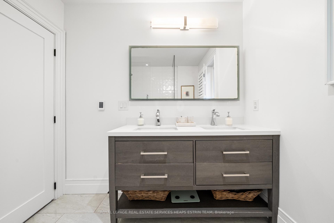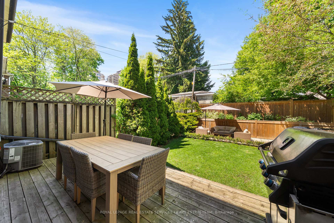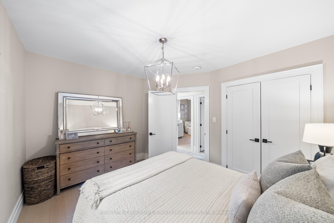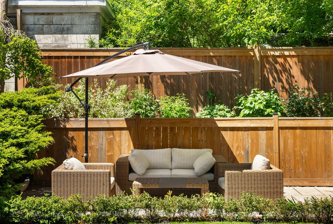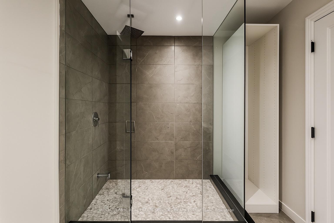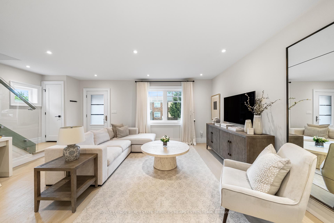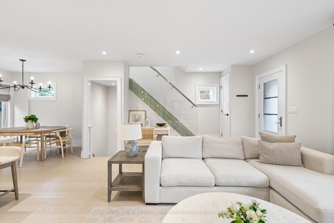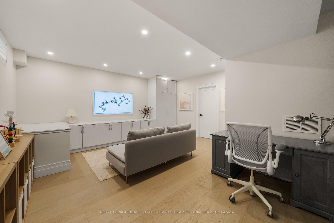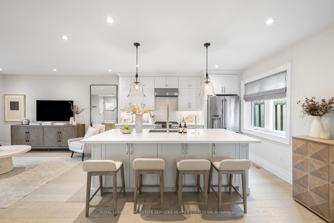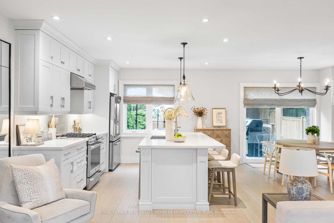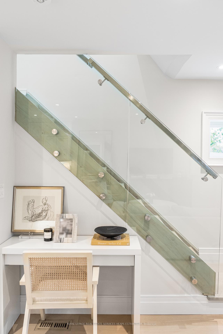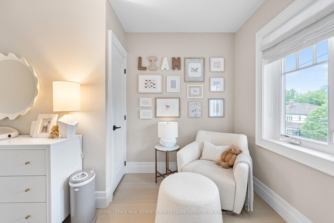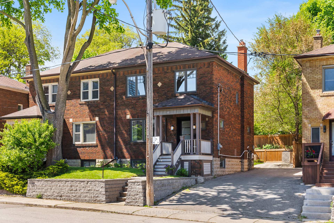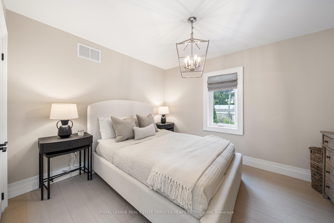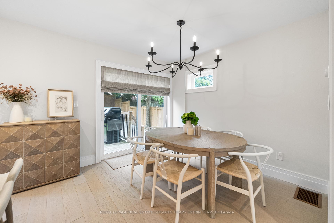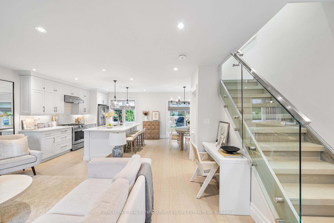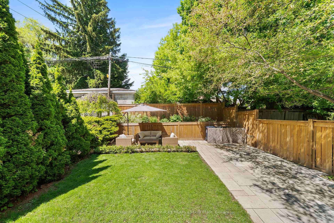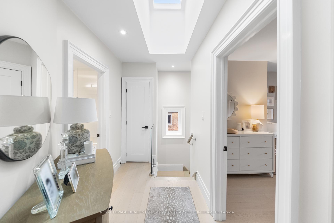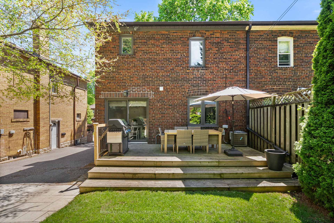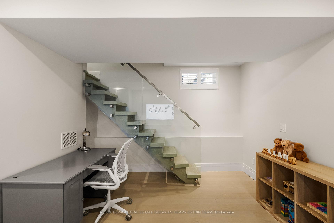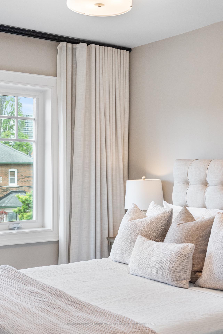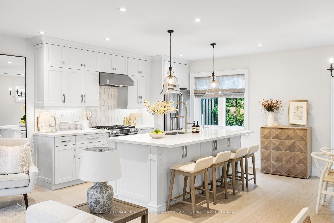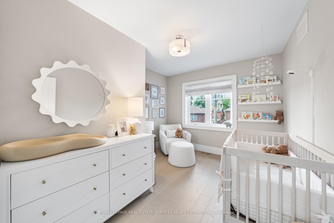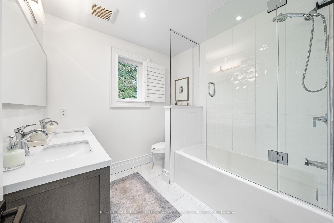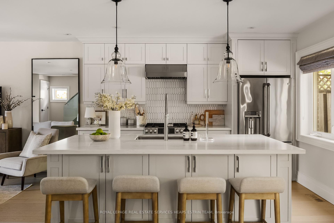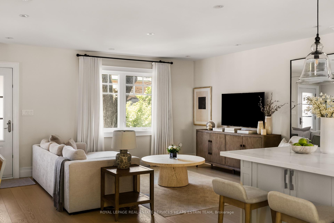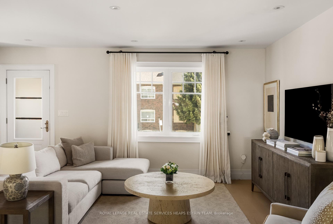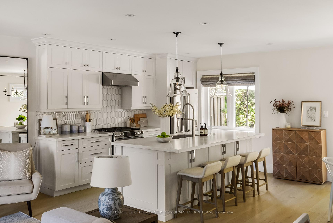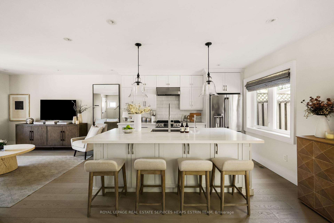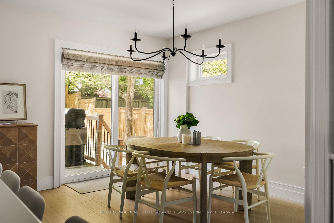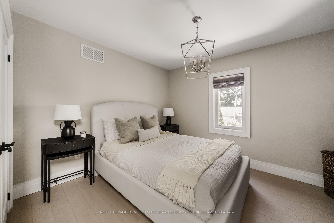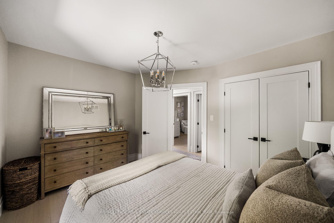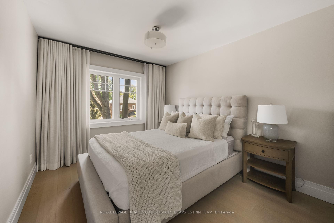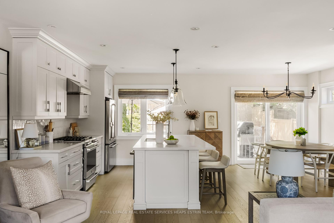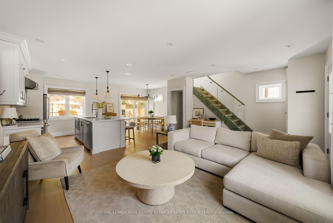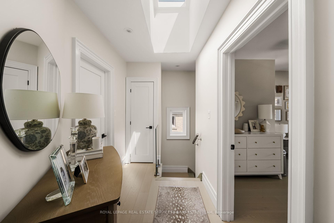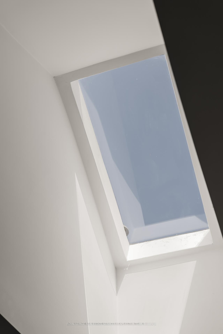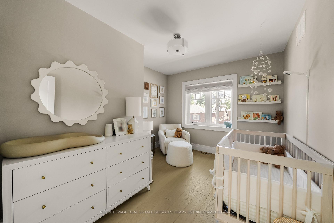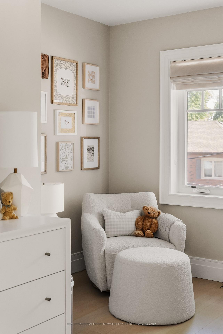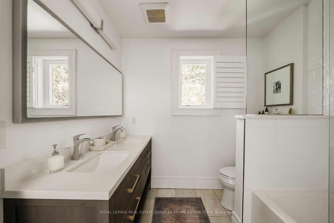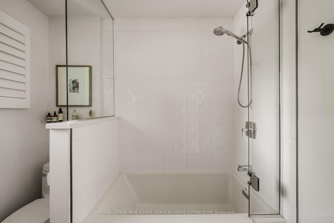$1,575,000
Available - For Sale
Listing ID: C12176959
20 Elvina Gard , Toronto, M4P 1X8, Toronto
| Coveted Sherwood Park. This stunning, fully renovated family home was taken down to the brick and rebuilt with care within the last five years and offers the perfect blend of modern luxury and classic charm in one of Midtown Toronto's most desirable neighbourhoods. Set on a wide 30-foot lot, this exceptionally spacious semi-detached home features a private driveway with ample parking, and set on a quiet dead-end street, a coveted find in the city. Step inside to an open-concept main floor thats perfect for entertaining, anchored by a chefs kitchen with an oversized island and breakfast bar with quartz counters, high-end appliances, and thoughtful custom finishes throughout. Upstairs, you'll find three generously sized bedrooms and a beautifully appointed family bathroom with double vanity and heated floors. The dug-out lower level impresses with almost 9-foot ceilings, providing an abundance of versatile living space ideal for a rec room, home office, or guest suite. Out back, enjoy summer evenings on the new deck overlooking a landscaped and fenced backyard, perfect for children, pets, or hosting family & friends. All this just steps to Sherwood Park, the ravine system, and the upcoming Eglinton LRT. With quick access to Yonge Street, top-rated schools, and all that midtown Toronto has to offer, 20 Elvina Gardens is the perfect place to call home. |
| Price | $1,575,000 |
| Taxes: | $10546.32 |
| Assessment Year: | 2024 |
| Occupancy: | Owner |
| Address: | 20 Elvina Gard , Toronto, M4P 1X8, Toronto |
| Directions/Cross Streets: | Mount Pleasant + Eglinton |
| Rooms: | 7 |
| Bedrooms: | 3 |
| Bedrooms +: | 0 |
| Family Room: | F |
| Basement: | Finished |
| Level/Floor | Room | Length(ft) | Width(ft) | Descriptions | |
| Room 1 | Main | Living Ro | 17.48 | 14.33 | |
| Room 2 | Main | Dining Ro | 10.92 | 10.43 | |
| Room 3 | Main | Kitchen | 11.51 | 9.32 | |
| Room 4 | Second | Primary B | 12.17 | 10.59 | |
| Room 5 | Second | Bedroom 2 | 11.84 | 9.84 | |
| Room 6 | Second | Bedroom 3 | 11.84 | 10 | |
| Room 7 | Lower | Recreatio | 19.58 | 16.66 |
| Washroom Type | No. of Pieces | Level |
| Washroom Type 1 | 5 | Second |
| Washroom Type 2 | 3 | Lower |
| Washroom Type 3 | 0 | |
| Washroom Type 4 | 0 | |
| Washroom Type 5 | 0 |
| Total Area: | 0.00 |
| Property Type: | Semi-Detached |
| Style: | 2-Storey |
| Exterior: | Brick |
| Garage Type: | None |
| (Parking/)Drive: | Private |
| Drive Parking Spaces: | 3 |
| Park #1 | |
| Parking Type: | Private |
| Park #2 | |
| Parking Type: | Private |
| Pool: | None |
| Approximatly Square Footage: | 1100-1500 |
| Property Features: | Park, Public Transit |
| CAC Included: | N |
| Water Included: | N |
| Cabel TV Included: | N |
| Common Elements Included: | N |
| Heat Included: | N |
| Parking Included: | N |
| Condo Tax Included: | N |
| Building Insurance Included: | N |
| Fireplace/Stove: | N |
| Heat Type: | Forced Air |
| Central Air Conditioning: | Central Air |
| Central Vac: | N |
| Laundry Level: | Syste |
| Ensuite Laundry: | F |
| Sewers: | Sewer |
$
%
Years
This calculator is for demonstration purposes only. Always consult a professional
financial advisor before making personal financial decisions.
| Although the information displayed is believed to be accurate, no warranties or representations are made of any kind. |
| ROYAL LEPAGE REAL ESTATE SERVICES HEAPS ESTRIN TEAM |
|
|
.jpg?src=Custom)
Dir:
416-548-7854
Bus:
416-548-7854
Fax:
416-981-7184
| Book Showing | Email a Friend |
Jump To:
At a Glance:
| Type: | Freehold - Semi-Detached |
| Area: | Toronto |
| Municipality: | Toronto C10 |
| Neighbourhood: | Mount Pleasant East |
| Style: | 2-Storey |
| Tax: | $10,546.32 |
| Beds: | 3 |
| Baths: | 2 |
| Fireplace: | N |
| Pool: | None |
Locatin Map:
Payment Calculator:
- Color Examples
- Red
- Magenta
- Gold
- Green
- Black and Gold
- Dark Navy Blue And Gold
- Cyan
- Black
- Purple
- Brown Cream
- Blue and Black
- Orange and Black
- Default
- Device Examples
