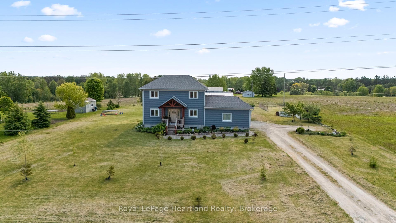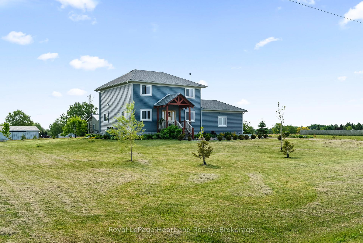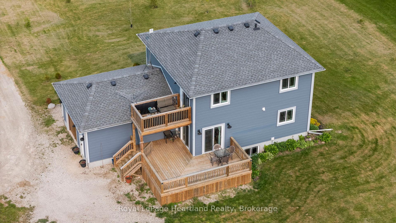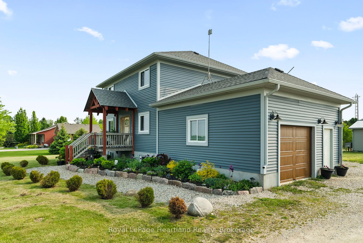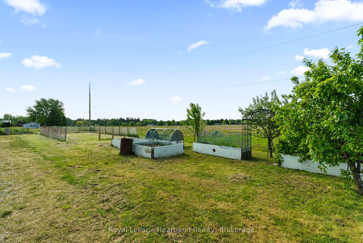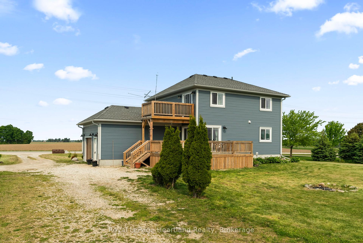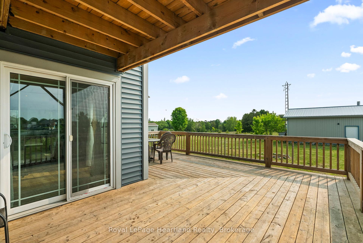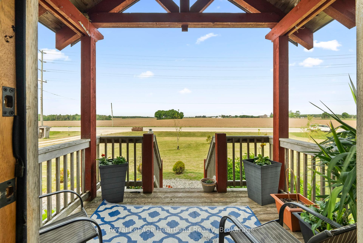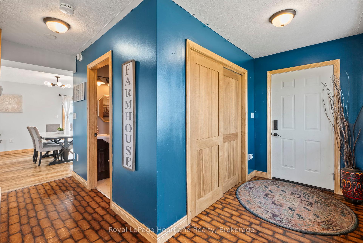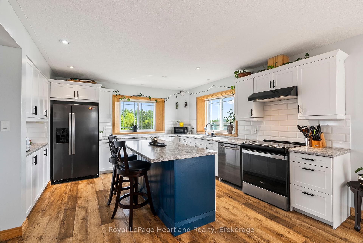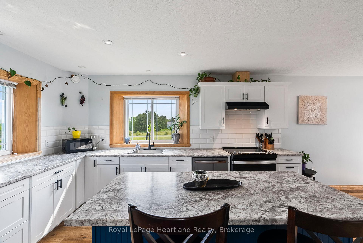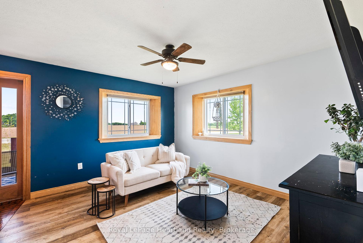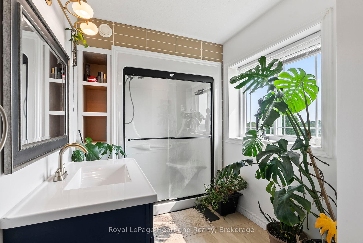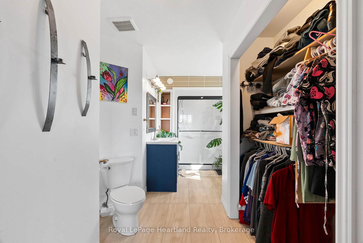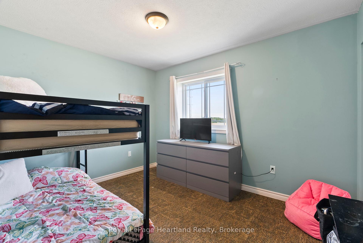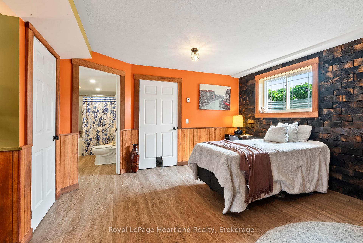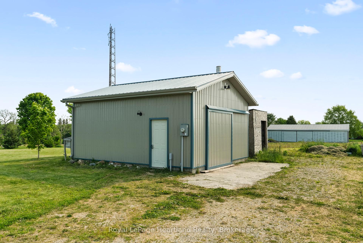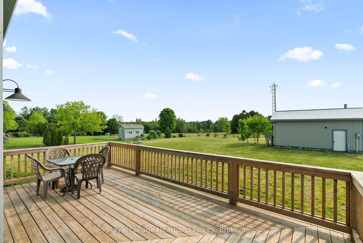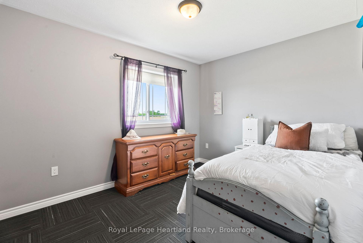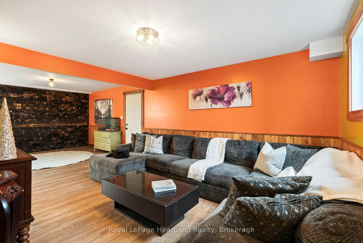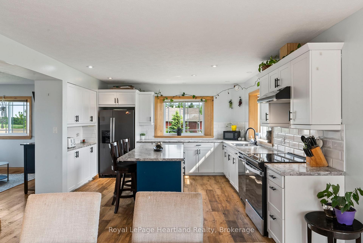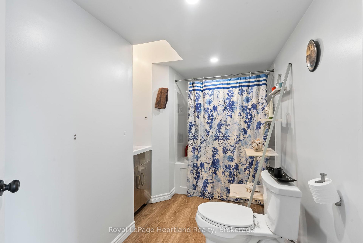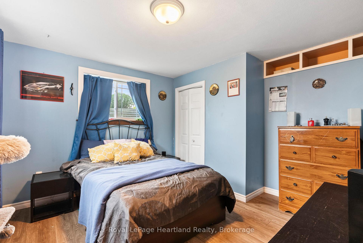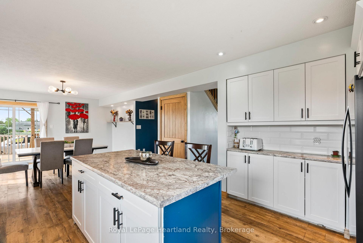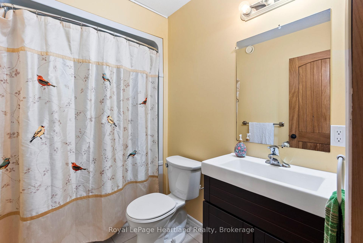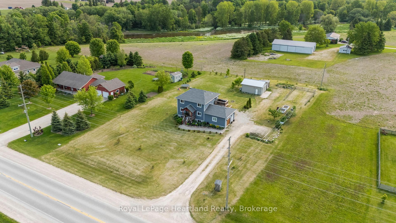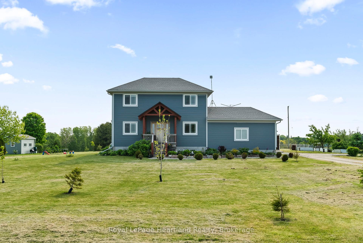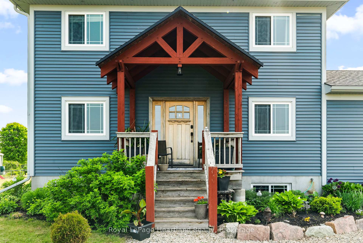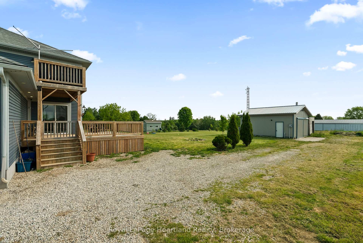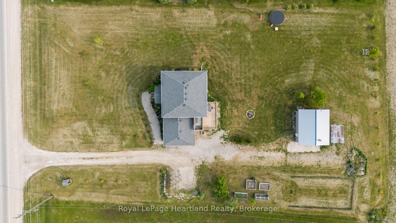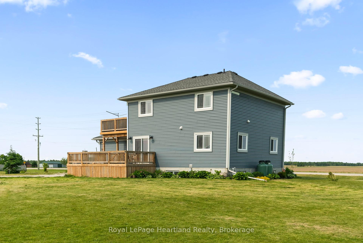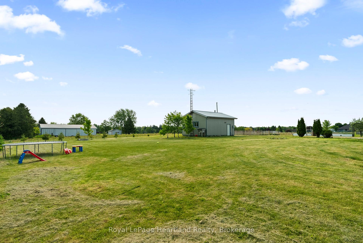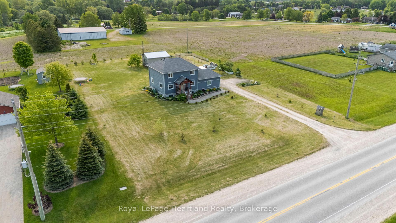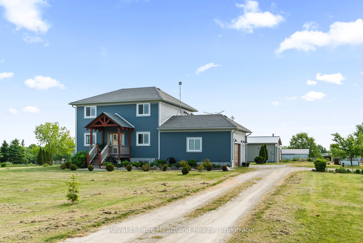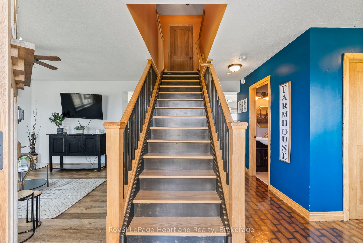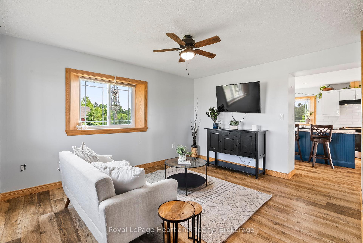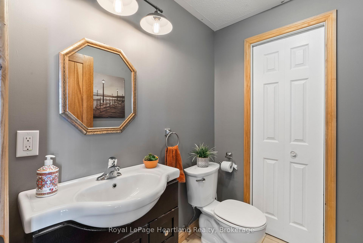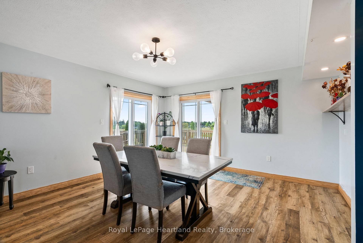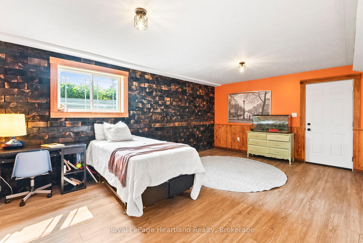$749,900
Available - For Sale
Listing ID: X12199251
1060 BRUSSELS LINE N/A , Howick, N0G 2X0, Huron
| Welcome Home! Here is your opportunity to escape the city limits, enjoy scenic country views and still be walking distance to sports fields, the park, walking trails, local beach and more. This breathtaking 2016 Custom Built ICF home features ample, gorgeous shaker kitchen cabinetry, a large island with seating for 4, dining room large enough for your family harvest table, 4 bedrooms, 3 1/2 bathrooms, finished basement, and is pouring with natural light throughout. You can enjoy the scenery from inside through the sprawling oversized windows or from outside through the convenience of 3 sliding glass doors that lead you to the romantic upper balcony from the primary bedroom, as well as an expansive deck off the dining room & kitchen. The attached garage, almost 1 acre property, and detached shop are just a few key added features of your new home. Conveniently located under an hour drive to Guelph & Kitchener/Waterloo and under 30 minutes to Listowel, Wingham & the beaches of Lake Huron. This stunning home and property are sure to impress, call your REALTOR today to view what could be your new home, 1060 Brussels Line, Wroxeter. |
| Price | $749,900 |
| Taxes: | $5322.27 |
| Occupancy: | Owner |
| Address: | 1060 BRUSSELS LINE N/A , Howick, N0G 2X0, Huron |
| Acreage: | .50-1.99 |
| Directions/Cross Streets: | From Harriston Road/Hwy 87 Turn South onto Brussels Line, Property is on East Side of Road before Qu |
| Rooms: | 10 |
| Rooms +: | 4 |
| Bedrooms: | 3 |
| Bedrooms +: | 1 |
| Family Room: | T |
| Basement: | Walk-Up, Separate Ent |
| Level/Floor | Room | Length(ft) | Width(ft) | Descriptions | |
| Room 1 | Main | Bathroom | 4.99 | 6.07 | |
| Room 2 | Main | Dining Ro | 14.24 | 11.91 | |
| Room 3 | Main | Kitchen | 14.01 | 15.91 | |
| Room 4 | Main | Living Ro | 13.58 | 11.74 | |
| Room 5 | Second | Bathroom | 8.43 | 15.68 | |
| Room 6 | Second | Bathroom | 5.35 | 8.17 | |
| Room 7 | Second | Bedroom | 9.41 | 11.84 | |
| Room 8 | Second | Bedroom | 9.32 | 11.74 | |
| Room 9 | Second | Laundry | 4.99 | 10.66 | |
| Room 10 | Second | Primary B | 17.74 | 11.32 | |
| Room 11 | Lower | Bathroom | 7.35 | 11.58 | |
| Room 12 | Lower | Bedroom | 11.84 | 11.74 | |
| Room 13 | Lower | Recreatio | 27.42 | 18.34 | |
| Room 14 | Lower | Utility R | 9.58 | 9.09 |
| Washroom Type | No. of Pieces | Level |
| Washroom Type 1 | 2 | Main |
| Washroom Type 2 | 3 | Second |
| Washroom Type 3 | 4 | Second |
| Washroom Type 4 | 4 | Lower |
| Washroom Type 5 | 0 |
| Total Area: | 0.00 |
| Approximatly Age: | 6-15 |
| Property Type: | Detached |
| Style: | 2-Storey |
| Exterior: | Concrete, Vinyl Siding |
| Garage Type: | Attached |
| (Parking/)Drive: | Private Do |
| Drive Parking Spaces: | 10 |
| Park #1 | |
| Parking Type: | Private Do |
| Park #2 | |
| Parking Type: | Private Do |
| Park #3 | |
| Parking Type: | Other |
| Pool: | None |
| Approximatly Age: | 6-15 |
| Approximatly Square Footage: | 1500-2000 |
| CAC Included: | N |
| Water Included: | N |
| Cabel TV Included: | N |
| Common Elements Included: | N |
| Heat Included: | N |
| Parking Included: | N |
| Condo Tax Included: | N |
| Building Insurance Included: | N |
| Fireplace/Stove: | N |
| Heat Type: | Water |
| Central Air Conditioning: | None |
| Central Vac: | N |
| Laundry Level: | Syste |
| Ensuite Laundry: | F |
| Elevator Lift: | False |
| Sewers: | Septic |
| Water: | Drilled W |
| Water Supply Types: | Drilled Well |
| Utilities-Cable: | A |
| Utilities-Hydro: | Y |
$
%
Years
This calculator is for demonstration purposes only. Always consult a professional
financial advisor before making personal financial decisions.
| Although the information displayed is believed to be accurate, no warranties or representations are made of any kind. |
| Royal LePage Heartland Realty |
|
|
.jpg?src=Custom)
Dir:
416-548-7854
Bus:
416-548-7854
Fax:
416-981-7184
| Book Showing | Email a Friend |
Jump To:
At a Glance:
| Type: | Freehold - Detached |
| Area: | Huron |
| Municipality: | Howick |
| Neighbourhood: | Howick |
| Style: | 2-Storey |
| Approximate Age: | 6-15 |
| Tax: | $5,322.27 |
| Beds: | 3+1 |
| Baths: | 4 |
| Fireplace: | N |
| Pool: | None |
Locatin Map:
Payment Calculator:
- Color Examples
- Red
- Magenta
- Gold
- Green
- Black and Gold
- Dark Navy Blue And Gold
- Cyan
- Black
- Purple
- Brown Cream
- Blue and Black
- Orange and Black
- Default
- Device Examples
