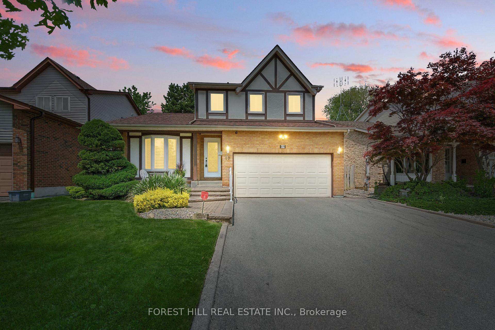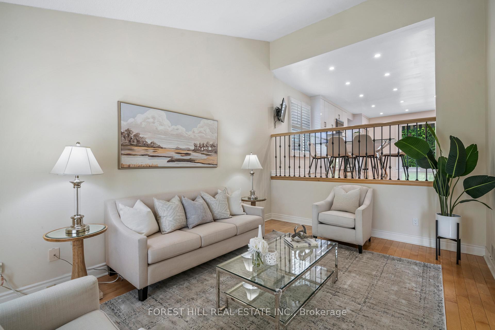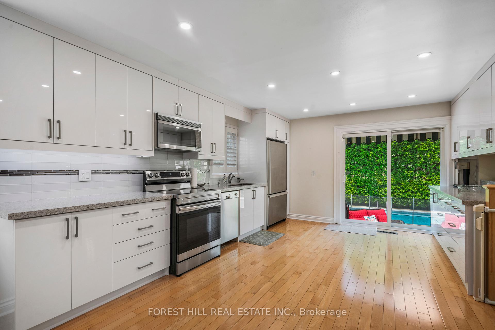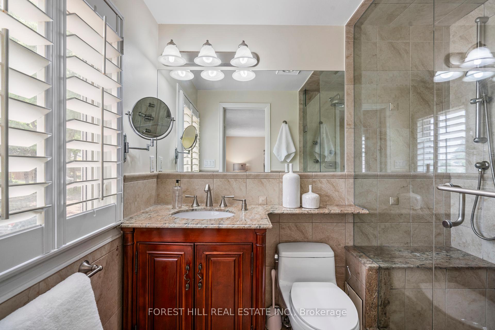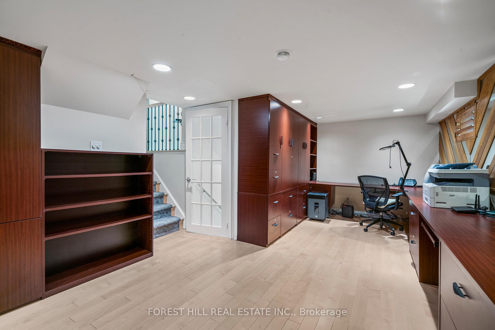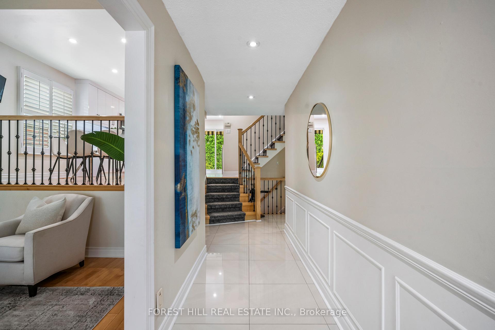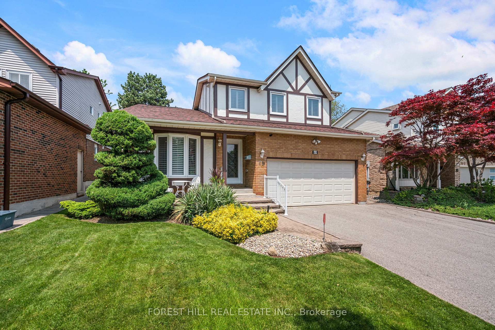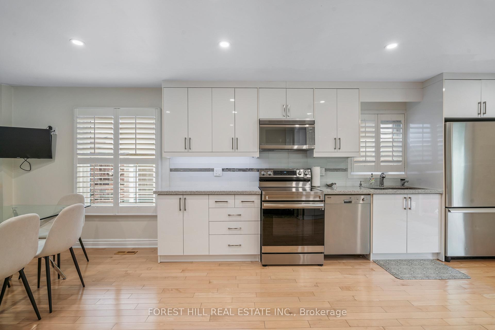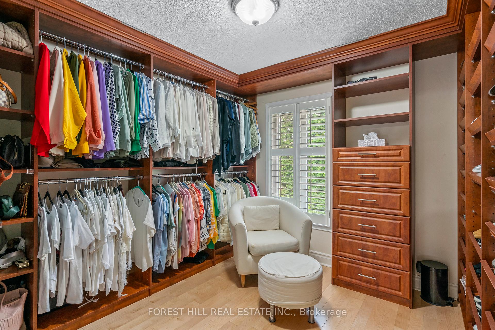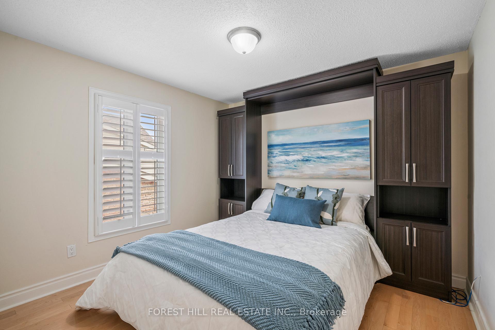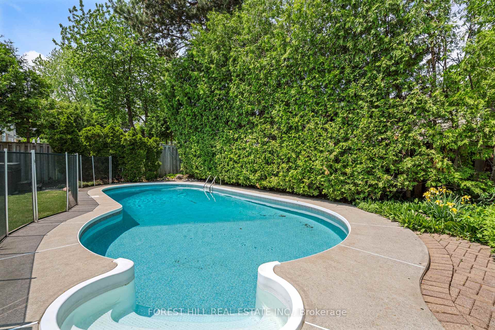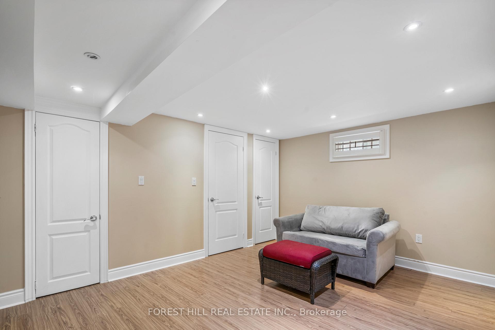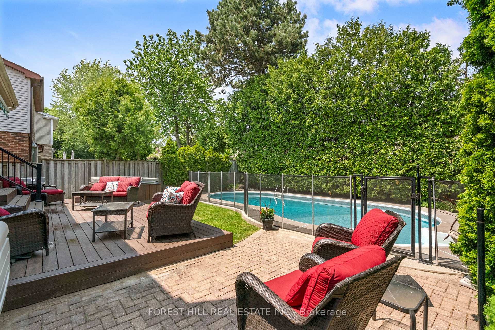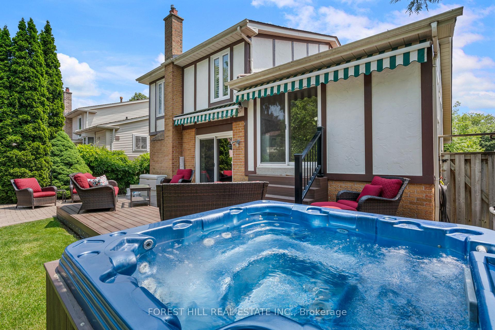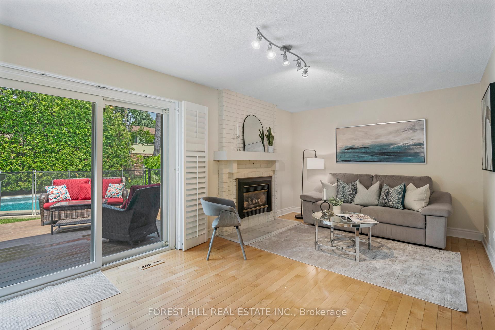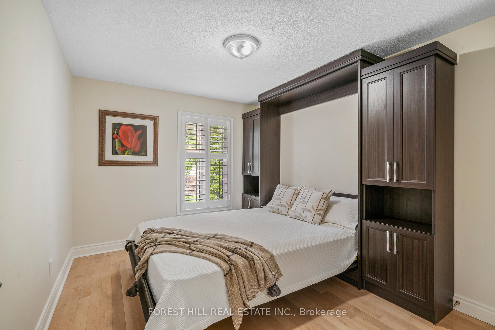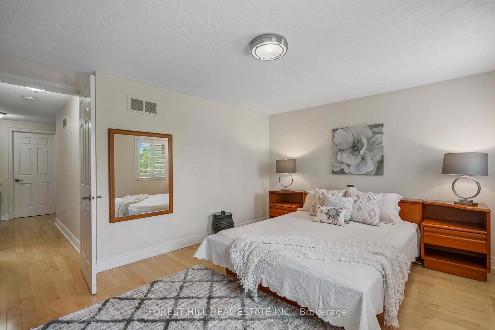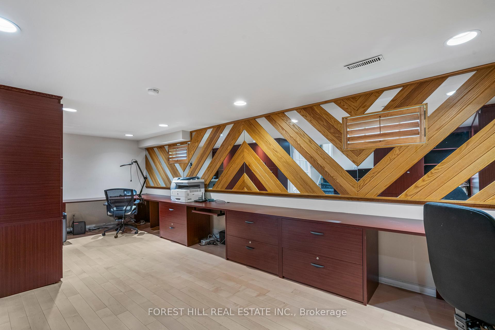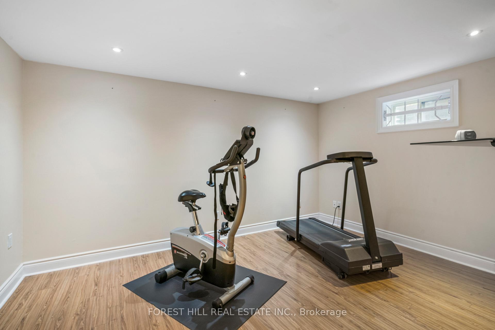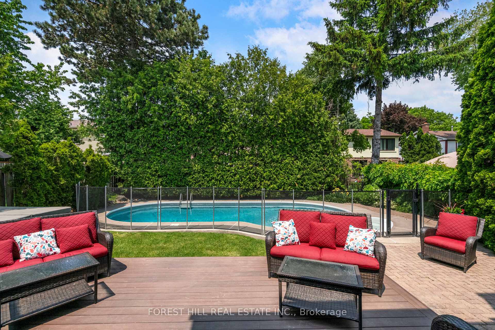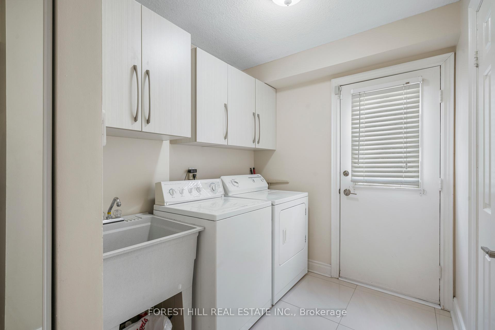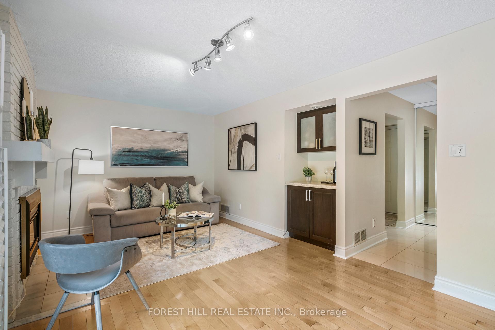$1,468,000
Available - For Sale
Listing ID: N12199564
69 Breckonwood Cres , Markham, L3T 5G8, York
| Lavish use of space makes this side-split the perfect 4 + 2 Bedroom home. The Primary Bedroom is highlighted by a 3pc Ensuite and Walk-In Closet. The 2nd and 3rd Bedrooms have built-In Murphy Beds and the 4th Bedroom is currently being used as a large dressing room with built in shelves and closet organizers. The cozy Family Room features a gas fireplace, and sliding patio doors leading to the fully fenced pool & hot tub area, its an entertainers delight. Stunning White Kitchen renovated approx 8 years ago with additional walk-out to the backyard. Finished Basement with large Office and 2 additional Bedrooms. Office has professionally built in desk area and book shelves/cabinetry. This home shows to perfection. Just move in and enjoy!! |
| Price | $1,468,000 |
| Taxes: | $6600.06 |
| Occupancy: | Owner |
| Address: | 69 Breckonwood Cres , Markham, L3T 5G8, York |
| Directions/Cross Streets: | Bayview Ave /Willowbrook Road |
| Rooms: | 9 |
| Rooms +: | 3 |
| Bedrooms: | 4 |
| Bedrooms +: | 2 |
| Family Room: | T |
| Basement: | Finished |
| Level/Floor | Room | Length(ft) | Width(ft) | Descriptions | |
| Room 1 | Main | Living Ro | 16.1 | 11.18 | Hardwood Floor, Bay Window |
| Room 2 | Main | Family Ro | 18.76 | 10.82 | Hardwood Floor, Gas Fireplace, W/O To Pool |
| Room 3 | Main | Laundry | 7.58 | 6.43 | Access To Garage |
| Room 4 | In Between | Kitchen | 24.04 | 12.99 | Combined w/Dining, Hardwood Floor, W/O To Yard |
| Room 5 | In Between | Dining Ro | 24.04 | 12.99 | Combined w/Kitchen, Hardwood Floor |
| Room 6 | Upper | Primary B | 15.15 | 11.58 | Hardwood Floor, 3 Pc Ensuite, Walk-In Closet(s) |
| Room 7 | Upper | Bedroom 2 | 11.48 | 9.32 | Hardwood Floor, Double Closet, Murphy Bed |
| Room 8 | Upper | Bedroom 3 | 10 | 9.74 | Hardwood Floor, Double Closet, Murphy Bed |
| Room 9 | Upper | Bedroom 4 | 11.32 | 9.41 | Hardwood Floor, Closet Organizers |
| Room 10 | Sub-Basement | Office | 23.22 | 11.97 | Laminate, B/I Desk, B/I Bookcase |
| Room 11 | Basement | Bedroom 5 | 14.99 | 10.59 | Laminate, Closet, Closet |
| Room 12 | Basement | Bedroom | 13.58 | 10.33 | Laminate, Double Closet |
| Washroom Type | No. of Pieces | Level |
| Washroom Type 1 | 2 | Main |
| Washroom Type 2 | 3 | Upper |
| Washroom Type 3 | 4 | Upper |
| Washroom Type 4 | 3 | Basement |
| Washroom Type 5 | 0 |
| Total Area: | 0.00 |
| Property Type: | Detached |
| Style: | Sidesplit |
| Exterior: | Brick, Stucco (Plaster) |
| Garage Type: | Built-In |
| (Parking/)Drive: | Private Do |
| Drive Parking Spaces: | 4 |
| Park #1 | |
| Parking Type: | Private Do |
| Park #2 | |
| Parking Type: | Private Do |
| Pool: | Inground |
| Approximatly Square Footage: | 1500-2000 |
| CAC Included: | N |
| Water Included: | N |
| Cabel TV Included: | N |
| Common Elements Included: | N |
| Heat Included: | N |
| Parking Included: | N |
| Condo Tax Included: | N |
| Building Insurance Included: | N |
| Fireplace/Stove: | Y |
| Heat Type: | Forced Air |
| Central Air Conditioning: | Central Air |
| Central Vac: | N |
| Laundry Level: | Syste |
| Ensuite Laundry: | F |
| Sewers: | Sewer |
$
%
Years
This calculator is for demonstration purposes only. Always consult a professional
financial advisor before making personal financial decisions.
| Although the information displayed is believed to be accurate, no warranties or representations are made of any kind. |
| FOREST HILL REAL ESTATE INC. |
|
|
.jpg?src=Custom)
Dir:
416-548-7854
Bus:
416-548-7854
Fax:
416-981-7184
| Virtual Tour | Book Showing | Email a Friend |
Jump To:
At a Glance:
| Type: | Freehold - Detached |
| Area: | York |
| Municipality: | Markham |
| Neighbourhood: | Aileen-Willowbrook |
| Style: | Sidesplit |
| Tax: | $6,600.06 |
| Beds: | 4+2 |
| Baths: | 4 |
| Fireplace: | Y |
| Pool: | Inground |
Locatin Map:
Payment Calculator:
- Color Examples
- Red
- Magenta
- Gold
- Green
- Black and Gold
- Dark Navy Blue And Gold
- Cyan
- Black
- Purple
- Brown Cream
- Blue and Black
- Orange and Black
- Default
- Device Examples
