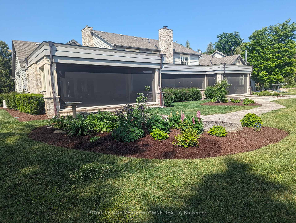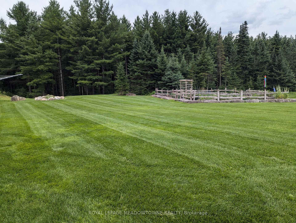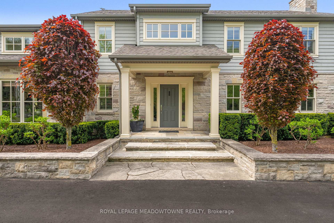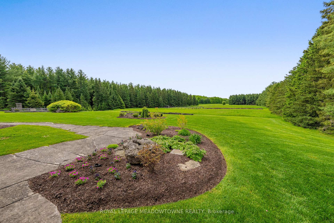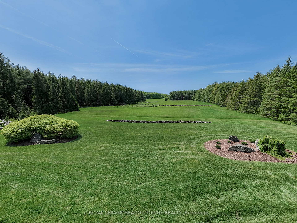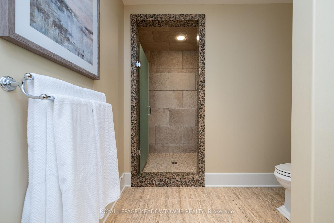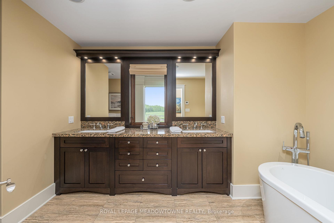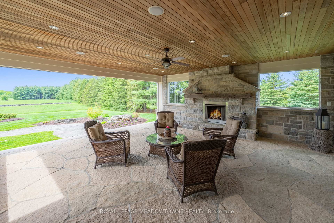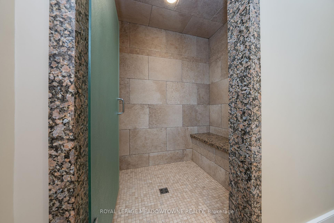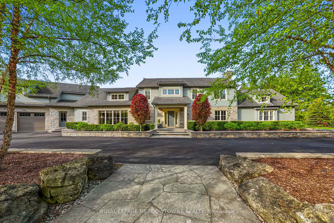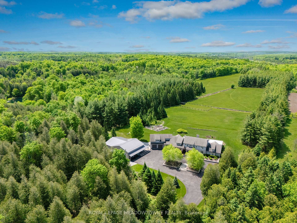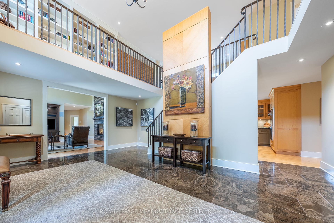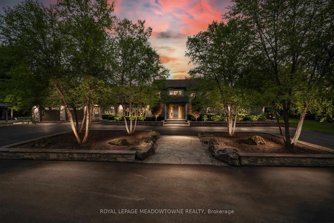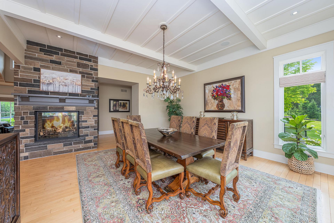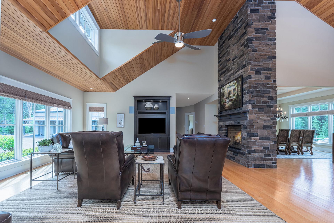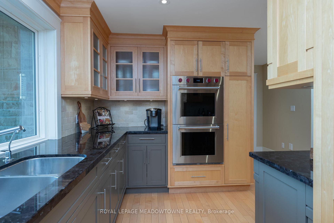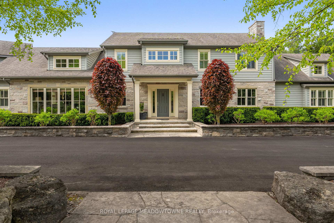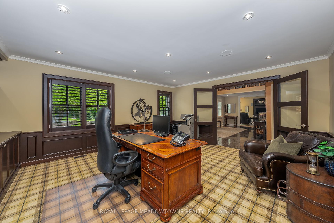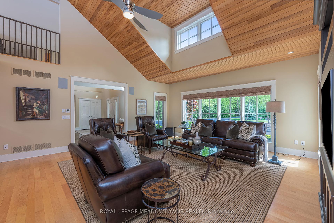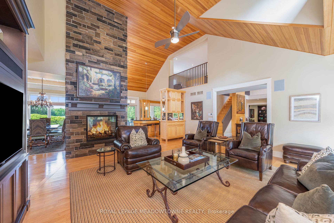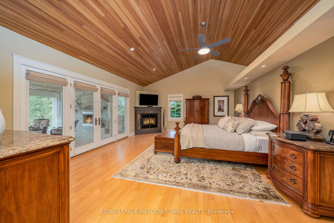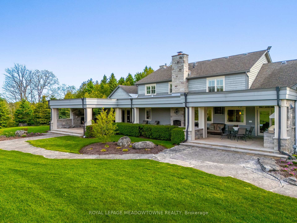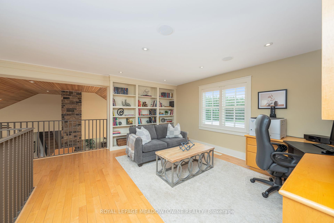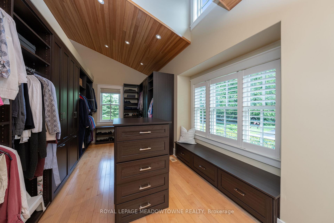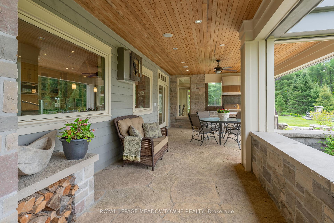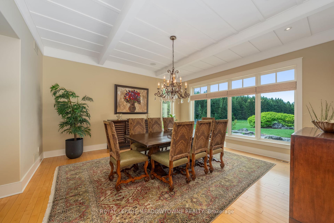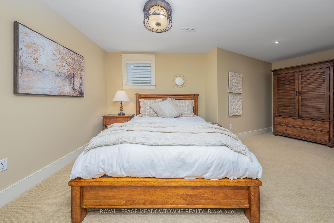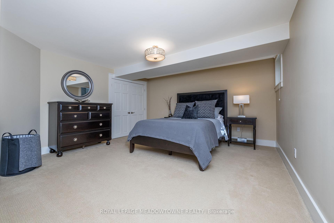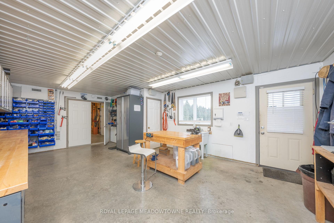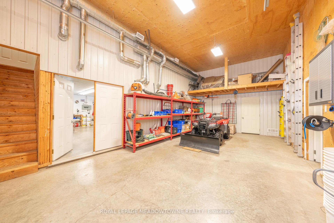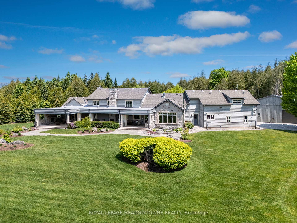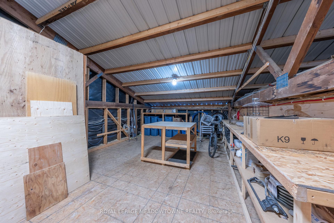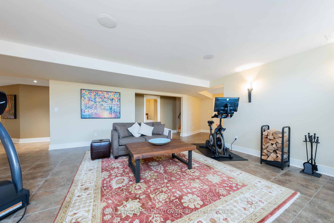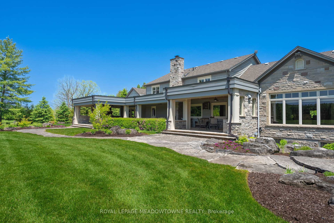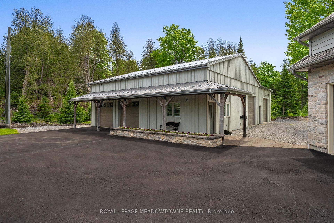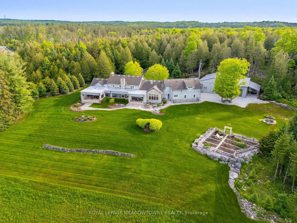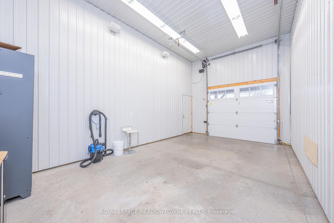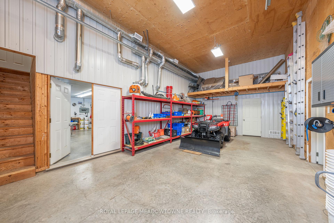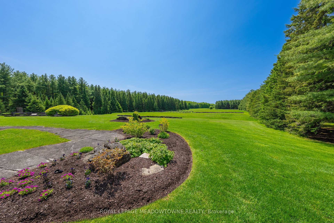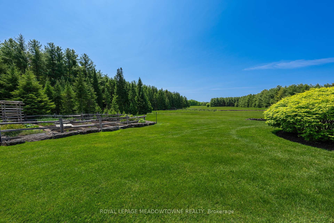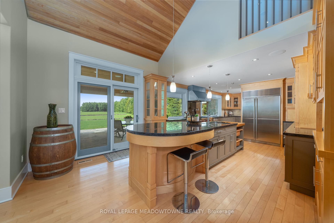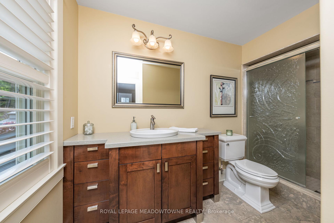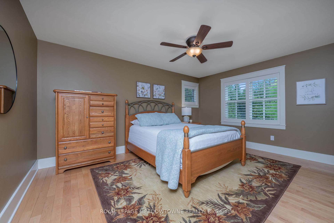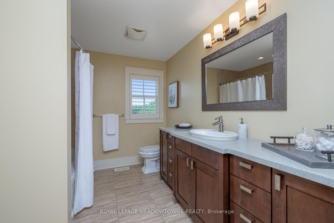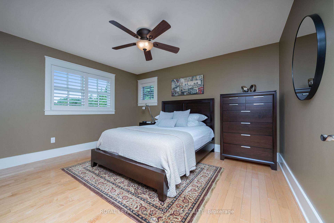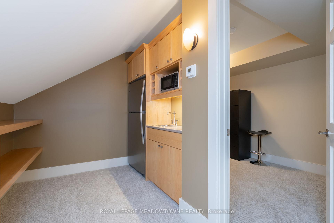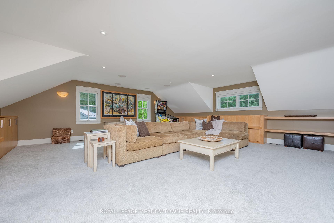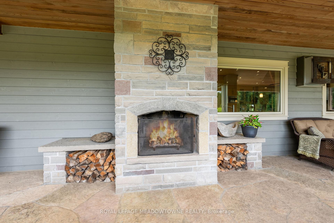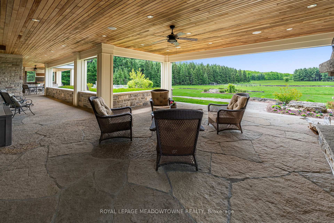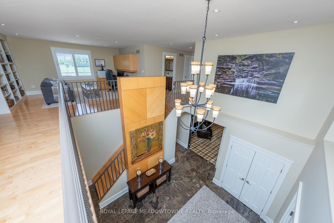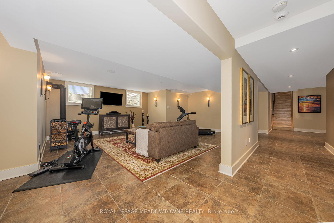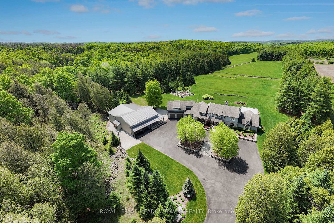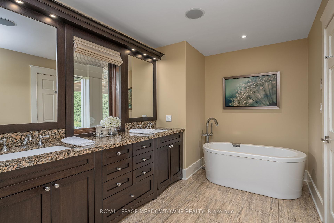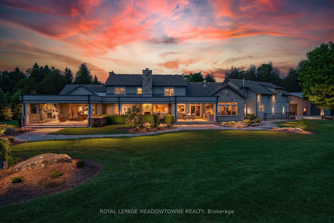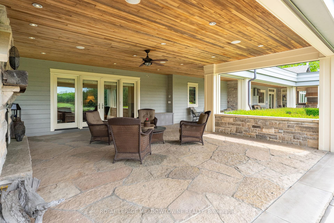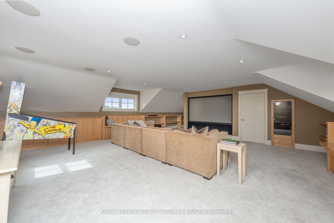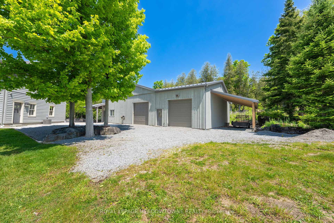$5,400,000
Available - For Sale
Listing ID: W12199771
13738 Sixth Line , Milton, L7J 2L7, Halton
| This fabulous rural retreat provides the ultimate escape from the everyday. As you approach this custom-built home, the stately gates, charming wood siding, stone accents and circular drive set the tone for the perfect country package beautifully secluded from the world. Rebuilt in 2006, this Bungaloft, with its convenient main floor primary suite design boasts a thoughtful, open layout that seamlessly connects spaces. The primary suite offers incredible views, a spacious walk-in wardrobe room and a lovely ensuite. The expansive Great Room flows into a modern gourmet kitchen with a stunning view from the kitchen sink! A cozy stone fireplace warms the dining room, while the home office, featuring custom woodwork, creates an ideal work-from-home setting. The main floor extends to a show stopping ~1,000 sq ft rear covered patio w/retractable Phantom screens, perfect for year-round outdoor living, complete with a built-in fireplace. Upstairs, one staircase leads to a loft area with two additional bedrooms and baths while the other staircase takes you to a home theatre or private bonus/guest room. The finished lower level includes two more bedrooms, a full bathroom, a large rec room, a cozy wood stove plus two entrances and oversized windows. Set on almost 34 acres, the stunning grounds feature natural stone paths, a picturesque stream running ~1,000' and maintained trails through the trees. The property also features an irrigation system. The incredible 3,000 sq ft custom-designed insulated garage/workshop with heating and water is perfect for a car enthusiast or woodworker. Additional features include geothermal heating (2018) and an 18kw generator. Over 5,100 sqft per MPAC This one-of-a-kind property, lovingly maintained in pristine condition, offers a peaceful sanctuary like no other! |
| Price | $5,400,000 |
| Taxes: | $5905.92 |
| Occupancy: | Owner |
| Address: | 13738 Sixth Line , Milton, L7J 2L7, Halton |
| Acreage: | 25-49.99 |
| Directions/Cross Streets: | Hwy 7 to Sixth Line Nassagaweya |
| Rooms: | 8 |
| Rooms +: | 3 |
| Bedrooms: | 3 |
| Bedrooms +: | 2 |
| Family Room: | F |
| Basement: | Finished, Full |
| Level/Floor | Room | Length(ft) | Width(ft) | Descriptions | |
| Room 1 | Main | Living Ro | 19.68 | 18.04 | Hardwood Floor, Vaulted Ceiling(s), Fireplace |
| Room 2 | Main | Dining Ro | 17.09 | 16.47 | Hardwood Floor, Fireplace, Overlooks Backyard |
| Room 3 | Main | Kitchen | 31.65 | 13.22 | Stainless Steel Appl, Pot Lights, Walk-Out |
| Room 4 | Main | Office | 17.97 | 15.25 | Pot Lights, French Doors, B/I Shelves |
| Room 5 | Main | Primary B | 37.03 | 16.47 | 5 Pc Ensuite, Walk-In Closet(s), Walk-Out |
| Room 6 | Second | Bedroom | 15.28 | 11.18 | 3 Pc Ensuite, Hardwood Floor, Double Closet |
| Room 7 | Second | Bedroom | 13.38 | 11.18 | Hardwood Floor, Double Closet, Large Window |
| Room 8 | Second | Sitting | 15.81 | 10.27 | Hardwood Floor, Pot Lights, B/I Shelves |
| Room 9 | Second | Loft | 24.5 | 23.62 | Pot Lights, Broadloom, Large Window |
| Room 10 | Basement | Recreatio | 22.6 | 18.56 | Wood Stove, Large Window, Tile Floor |
| Room 11 | Basement | Bedroom | 15.28 | 10.1 | Broadloom, Walk-In Closet(s), Large Window |
| Room 12 | Basement | Bedroom | 14.1 | 14.01 | Broadloom, Double Closet, Large Window |
| Washroom Type | No. of Pieces | Level |
| Washroom Type 1 | 2 | Main |
| Washroom Type 2 | 3 | Second |
| Washroom Type 3 | 3 | Basement |
| Washroom Type 4 | 5 | Main |
| Washroom Type 5 | 4 | Second |
| Total Area: | 0.00 |
| Property Type: | Detached |
| Style: | Bungaloft |
| Exterior: | Stone, Wood |
| Garage Type: | Attached |
| (Parking/)Drive: | Circular D |
| Drive Parking Spaces: | 12 |
| Park #1 | |
| Parking Type: | Circular D |
| Park #2 | |
| Parking Type: | Circular D |
| Pool: | None |
| Approximatly Square Footage: | 5000 + |
| CAC Included: | N |
| Water Included: | N |
| Cabel TV Included: | N |
| Common Elements Included: | N |
| Heat Included: | N |
| Parking Included: | N |
| Condo Tax Included: | N |
| Building Insurance Included: | N |
| Fireplace/Stove: | Y |
| Heat Type: | Forced Air |
| Central Air Conditioning: | Central Air |
| Central Vac: | Y |
| Laundry Level: | Syste |
| Ensuite Laundry: | F |
| Sewers: | Septic |
| Water: | Drilled W |
| Water Supply Types: | Drilled Well |
$
%
Years
This calculator is for demonstration purposes only. Always consult a professional
financial advisor before making personal financial decisions.
| Although the information displayed is believed to be accurate, no warranties or representations are made of any kind. |
| ROYAL LEPAGE MEADOWTOWNE REALTY |
|
|
.jpg?src=Custom)
Dir:
33.818 Acres
| Virtual Tour | Book Showing | Email a Friend |
Jump To:
At a Glance:
| Type: | Freehold - Detached |
| Area: | Halton |
| Municipality: | Milton |
| Neighbourhood: | 1041 - NA Rural Nassagaweya |
| Style: | Bungaloft |
| Tax: | $5,905.92 |
| Beds: | 3+2 |
| Baths: | 5 |
| Fireplace: | Y |
| Pool: | None |
Locatin Map:
Payment Calculator:
- Color Examples
- Red
- Magenta
- Gold
- Green
- Black and Gold
- Dark Navy Blue And Gold
- Cyan
- Black
- Purple
- Brown Cream
- Blue and Black
- Orange and Black
- Default
- Device Examples
