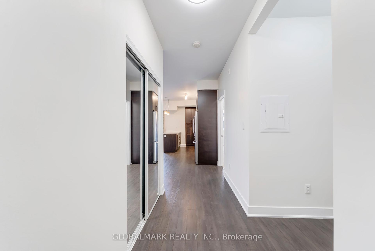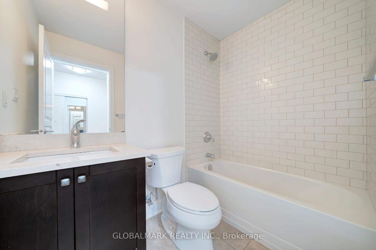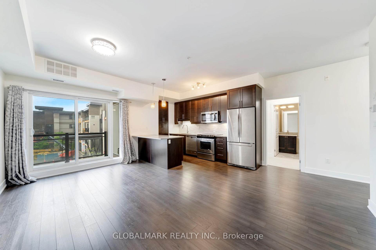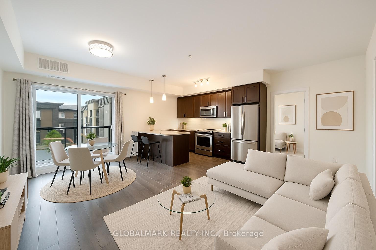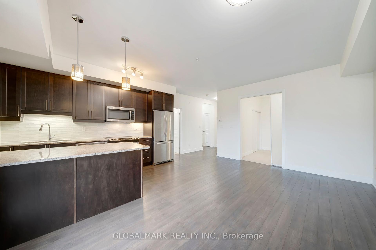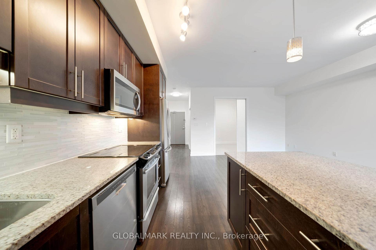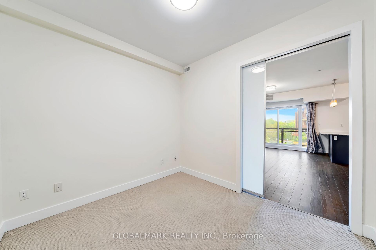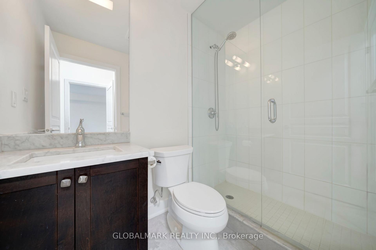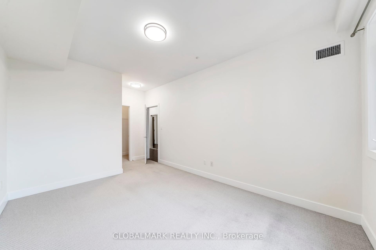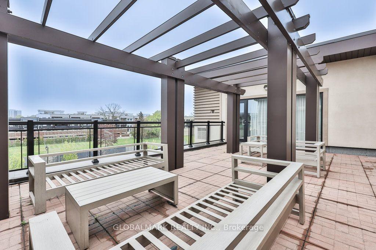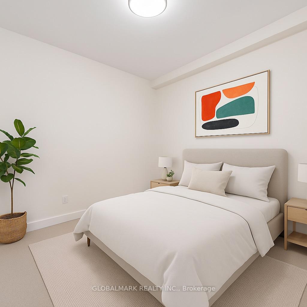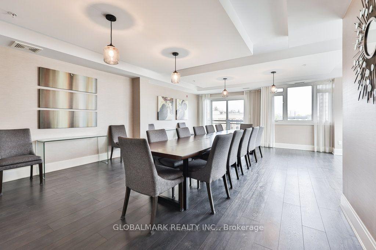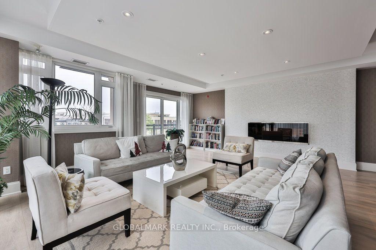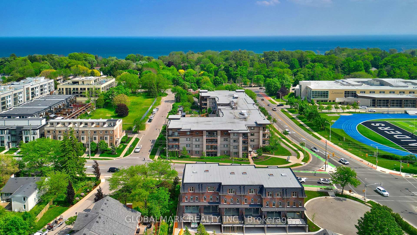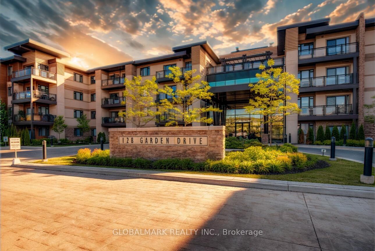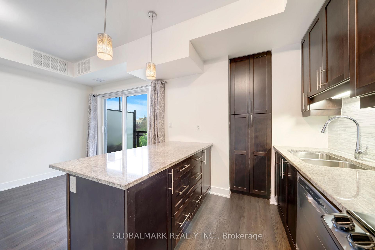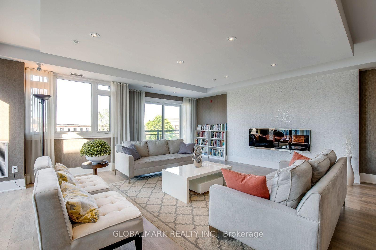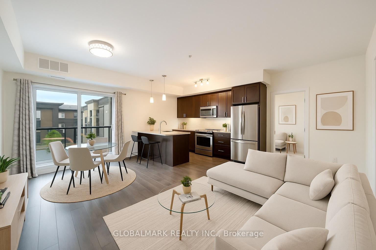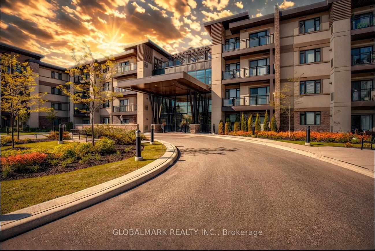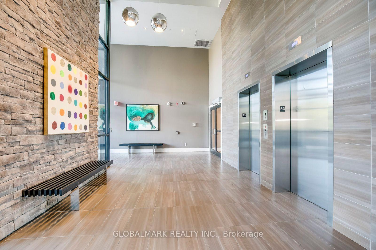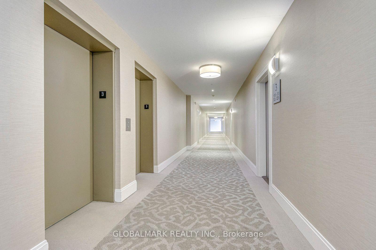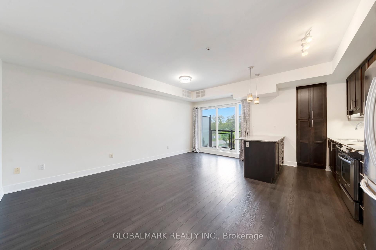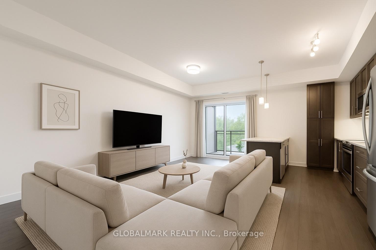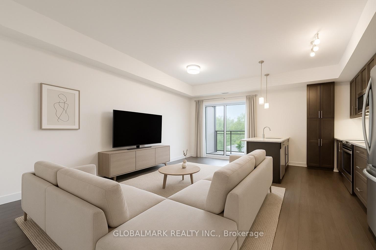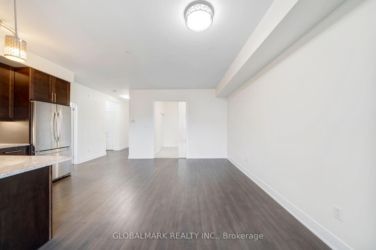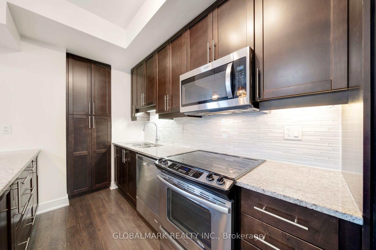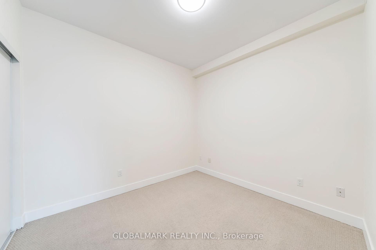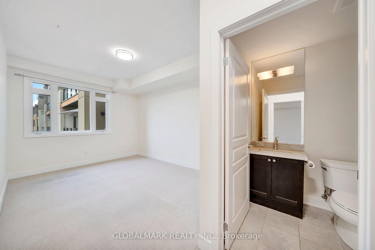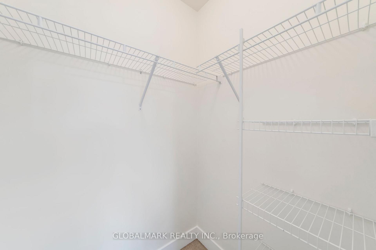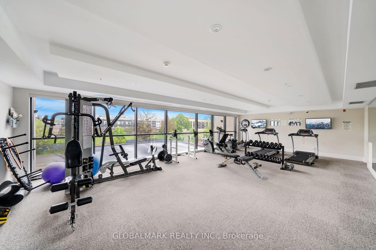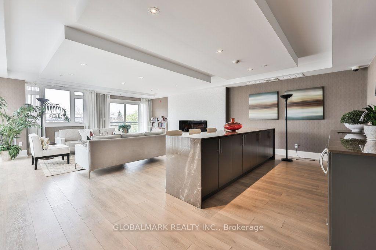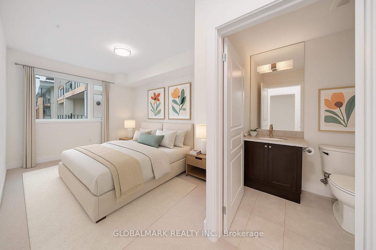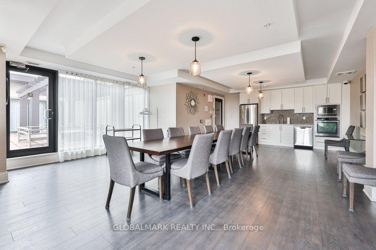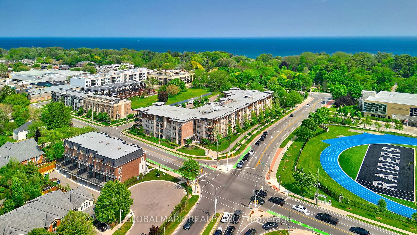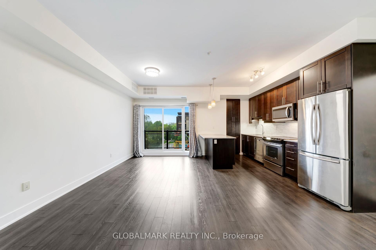$734,500
Available - For Sale
Listing ID: W12197567
128 Garden Driv , Oakville, L6K 0H7, Halton
| THIS Is The One!! A Rare Opportunity Just Minutes From Downtown Oakville & Steps To The Lake! Suite 322 At Wyndham Place Is A Bright, East-Facing 2 Bed, 2 Bath Condo Offering Approx. 900 Sq.Ft. Of Stylish, Functional Space. Enjoy 9-Ft Ceilings, Upgraded Lighting, Fresh Paint, And A Smart Split-Bedroom Layout For Added Privacy. The Kitchen Features Granite Counters And Stainless Steel Appliances, Flowing Into A Spacious Living Area And Peaceful Balcony With Quiet Court Views. Not To Mention, A Rare Find Feat No Neighbours On One Side For Additional Privacy! The Primary Suite Offers A Walk-In Closet And 3-Pc Ensuite. Includes In-Suite Laundry, Owned Underground Parking, And Locker. Boutique 4-Storey Building With Rooftop Terrace, Gym, Party Room, And Media Lounge. With A Walk Score Of 83!! You Are Steps To Kerr Village, Downtown Oakville, Shopping, Grocery, Restaurants, Parks, Bike Trails, GO Transit, And Top-Rated Schools. Whether You're Downsizing, Investing, Or Buying Your First Home, This Move-In-Ready Suite Offers Unmatched Value In One Of Oakville's Most Sought-After Locations. Do Not Miss This! |
| Price | $734,500 |
| Taxes: | $3701.00 |
| Occupancy: | Owner |
| Address: | 128 Garden Driv , Oakville, L6K 0H7, Halton |
| Postal Code: | L6K 0H7 |
| Province/State: | Halton |
| Directions/Cross Streets: | Dorval Drive & Rebecca St to Garden Drive |
| Level/Floor | Room | Length(ft) | Width(ft) | Descriptions | |
| Room 1 | Main | Kitchen | 6.99 | 18.01 | Granite Counters, Laminate, Stainless Steel Appl |
| Room 2 | Main | Living Ro | 8 | 18.01 | Combined w/Dining, Laminate |
| Room 3 | Main | Dining Ro | 8 | 18.01 | Combined w/Living, Laminate, W/O To Balcony |
| Room 4 | Main | Primary B | 10 | 14.01 | 3 Pc Ensuite, Walk-In Closet(s), Large Window |
| Room 5 | Main | Bedroom 2 | 8 | 10 | Closet |
| Washroom Type | No. of Pieces | Level |
| Washroom Type 1 | 4 | Main |
| Washroom Type 2 | 3 | Main |
| Washroom Type 3 | 0 | |
| Washroom Type 4 | 0 | |
| Washroom Type 5 | 0 |
| Total Area: | 0.00 |
| Washrooms: | 2 |
| Heat Type: | Forced Air |
| Central Air Conditioning: | Central Air |
$
%
Years
This calculator is for demonstration purposes only. Always consult a professional
financial advisor before making personal financial decisions.
| Although the information displayed is believed to be accurate, no warranties or representations are made of any kind. |
| GLOBALMARK REALTY INC. |
|
|
.jpg?src=Custom)
Dir:
416-548-7854
Bus:
416-548-7854
Fax:
416-981-7184
| Book Showing | Email a Friend |
Jump To:
At a Glance:
| Type: | Com - Condo Apartment |
| Area: | Halton |
| Municipality: | Oakville |
| Neighbourhood: | 1002 - CO Central |
| Style: | Apartment |
| Tax: | $3,701 |
| Maintenance Fee: | $659.76 |
| Beds: | 2 |
| Baths: | 2 |
| Fireplace: | N |
Locatin Map:
Payment Calculator:
- Color Examples
- Red
- Magenta
- Gold
- Green
- Black and Gold
- Dark Navy Blue And Gold
- Cyan
- Black
- Purple
- Brown Cream
- Blue and Black
- Orange and Black
- Default
- Device Examples
