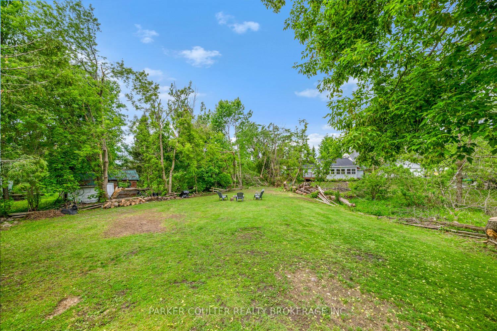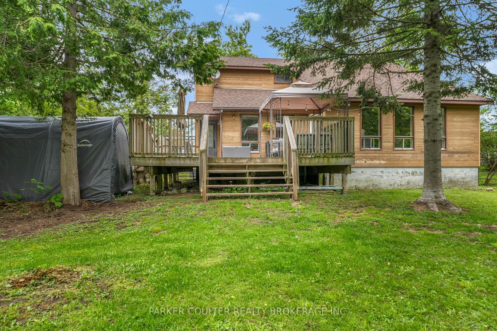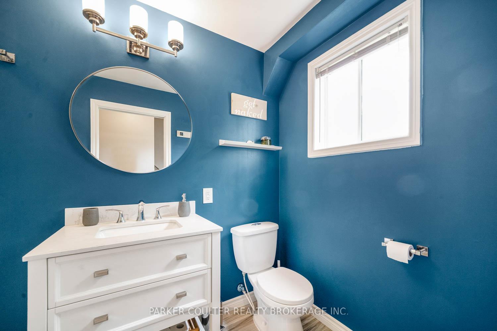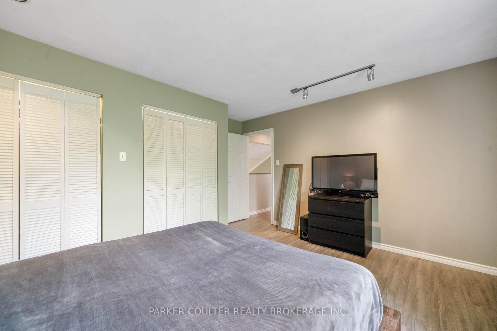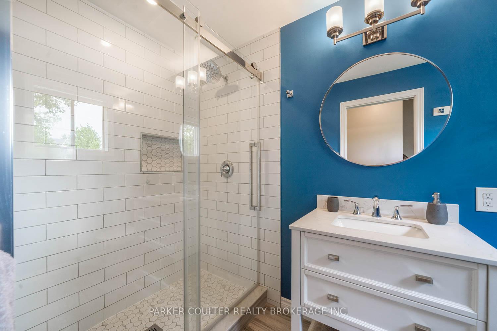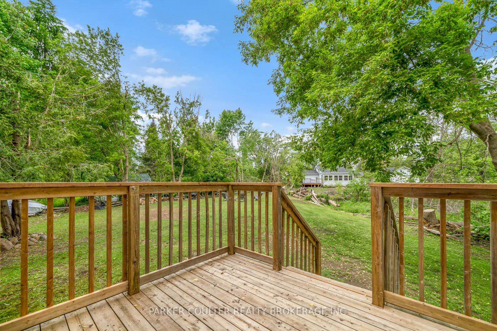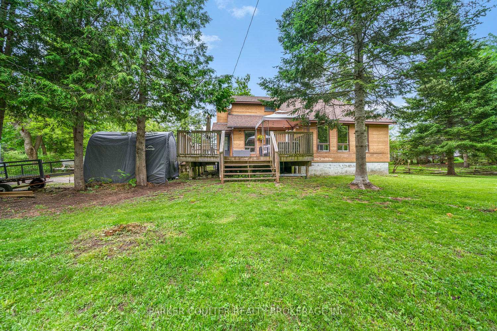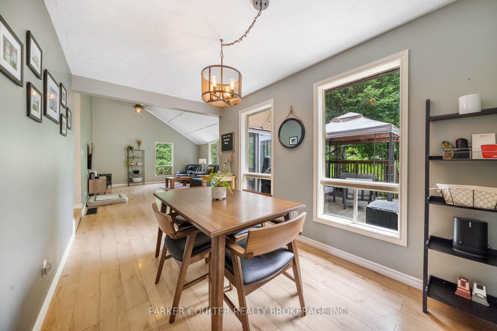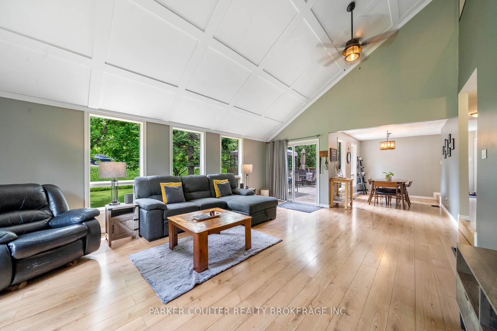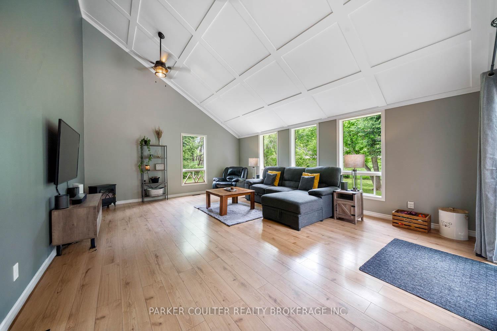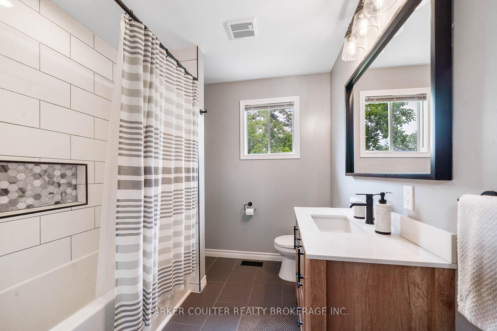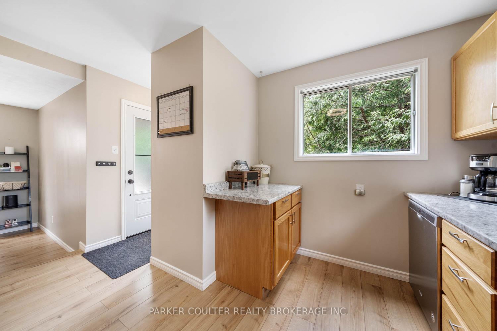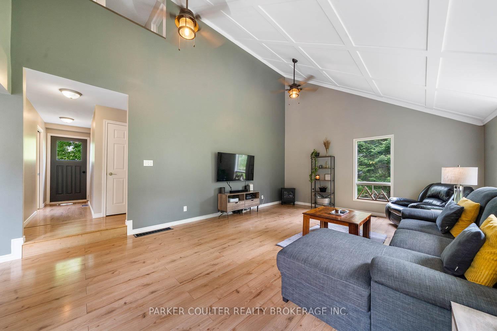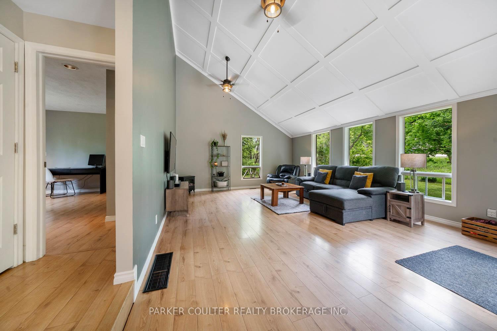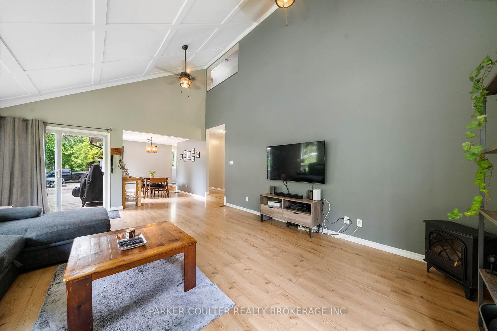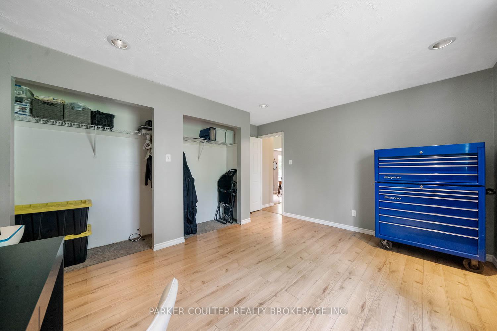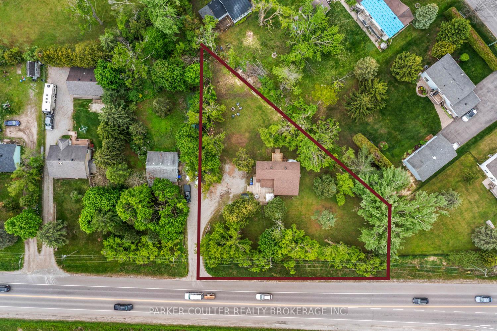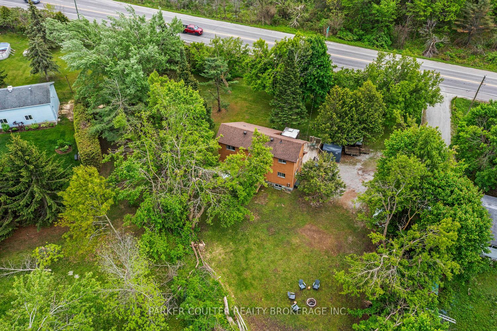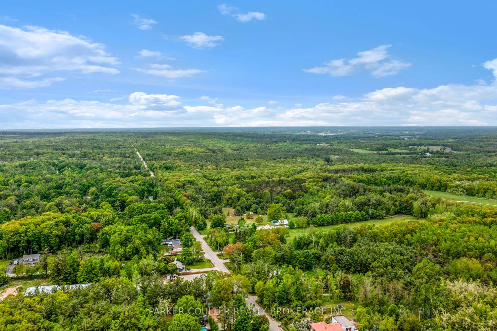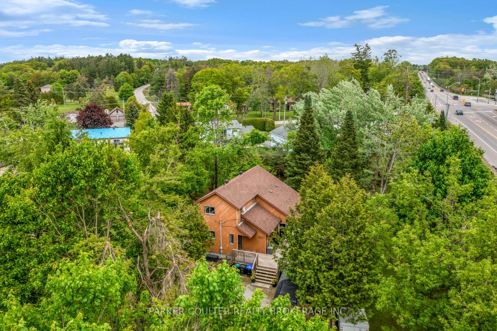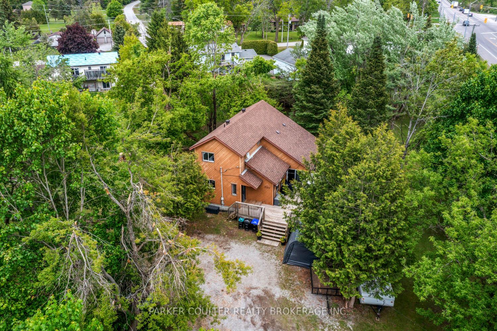$774,900
Available - For Sale
Listing ID: S12195821
8531 Hwy 12 N/A , Orillia, L3V 6H2, Simcoe
| Have it all! Country and the city meet here! This charming property is located just 5 minutes from Orillia and all of its amenities! It has a rural private setting on a generous-sized country lot. The main floor great room has high ceilings and lots of windows with a great view of the property. There is an adjacent very cozy dining area, also with lots of windows. The Kitchen features nice stainless appliances, built-in dishwasher and microwave. These areas both open out to a great size deck. There is a large bedroom with double closets on the main floor. The main floor bath is fully updated with great choices, a modern stone sink vanity and a nicely tiled glass door full shower. The second floor has 2 more bedrooms and ALL bedrooms are a good size with large or double closets. The second-floor main bath is also beautifully completed with a deep tub and shower combo, modern tile and vanity. No carpeting in the home. The owner removed all the walls from the basement so it is one wide open huge space. All insulated and complete with laundry, Water softener, UV system and an Iron filter. It is bright with tons of options. The lot and location are fantastic with over 180 ft of frontage, its just minutes to town, the HWY with local arena, ball diamonds, shopping, restaurants, schools, and Lake Simcoe. Bass Lake and a nice beach are a 3-5 minute walk! |
| Price | $774,900 |
| Taxes: | $2750.00 |
| Assessment Year: | 2024 |
| Occupancy: | Owner |
| Address: | 8531 Hwy 12 N/A , Orillia, L3V 6H2, Simcoe |
| Acreage: | < .50 |
| Directions/Cross Streets: | Trans-Canada Hwy |
| Rooms: | 8 |
| Rooms +: | 1 |
| Bedrooms: | 3 |
| Bedrooms +: | 0 |
| Family Room: | F |
| Basement: | Full, Unfinished |
| Level/Floor | Room | Length(ft) | Width(ft) | Descriptions | |
| Room 1 | Main | Living Ro | 20.99 | 15.48 | |
| Room 2 | Main | Kitchen | 11.51 | 10 | |
| Room 3 | Main | Bedroom 2 | 14.5 | 13.48 | |
| Room 4 | Main | Bathroom | 3 Pc Bath | ||
| Room 5 | Main | Dining Ro | 13.48 | 8.5 | |
| Room 6 | Second | Bathroom | 4 Pc Bath | ||
| Room 7 | Second | Primary B | 14.5 | 13.48 | |
| Room 8 | Second | Bedroom 3 | 13.48 | 12.99 | |
| Room 9 | Basement | Recreatio | 27.98 | 27.98 |
| Washroom Type | No. of Pieces | Level |
| Washroom Type 1 | 3 | Main |
| Washroom Type 2 | 4 | Second |
| Washroom Type 3 | 0 | |
| Washroom Type 4 | 0 | |
| Washroom Type 5 | 0 |
| Total Area: | 0.00 |
| Approximatly Age: | 31-50 |
| Property Type: | Detached |
| Style: | 2-Storey |
| Exterior: | Board & Batten , Wood |
| Garage Type: | None |
| (Parking/)Drive: | Front Yard |
| Drive Parking Spaces: | 6 |
| Park #1 | |
| Parking Type: | Front Yard |
| Park #2 | |
| Parking Type: | Front Yard |
| Pool: | None |
| Approximatly Age: | 31-50 |
| Approximatly Square Footage: | 1100-1500 |
| Property Features: | Beach, Golf |
| CAC Included: | N |
| Water Included: | N |
| Cabel TV Included: | N |
| Common Elements Included: | N |
| Heat Included: | N |
| Parking Included: | N |
| Condo Tax Included: | N |
| Building Insurance Included: | N |
| Fireplace/Stove: | Y |
| Heat Type: | Forced Air |
| Central Air Conditioning: | Central Air |
| Central Vac: | Y |
| Laundry Level: | Syste |
| Ensuite Laundry: | F |
| Sewers: | Septic |
$
%
Years
This calculator is for demonstration purposes only. Always consult a professional
financial advisor before making personal financial decisions.
| Although the information displayed is believed to be accurate, no warranties or representations are made of any kind. |
| PARKER COULTER REALTY BROKERAGE INC. |
|
|
.jpg?src=Custom)
Dir:
416-548-7854
Bus:
416-548-7854
Fax:
416-981-7184
| Book Showing | Email a Friend |
Jump To:
At a Glance:
| Type: | Freehold - Detached |
| Area: | Simcoe |
| Municipality: | Orillia |
| Neighbourhood: | Orillia |
| Style: | 2-Storey |
| Approximate Age: | 31-50 |
| Tax: | $2,750 |
| Beds: | 3 |
| Baths: | 2 |
| Fireplace: | Y |
| Pool: | None |
Locatin Map:
Payment Calculator:
- Color Examples
- Red
- Magenta
- Gold
- Green
- Black and Gold
- Dark Navy Blue And Gold
- Cyan
- Black
- Purple
- Brown Cream
- Blue and Black
- Orange and Black
- Default
- Device Examples
