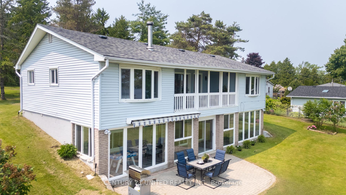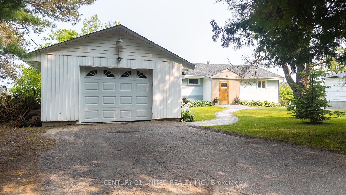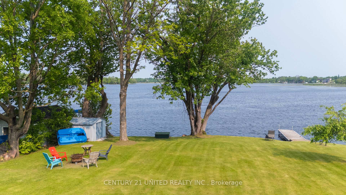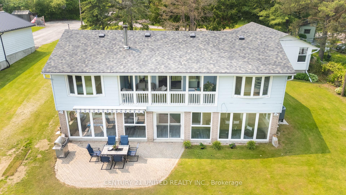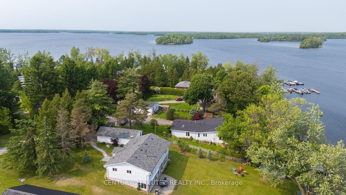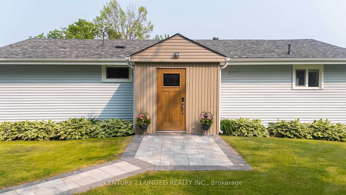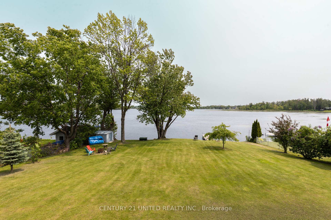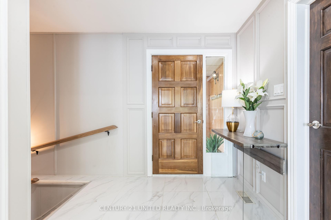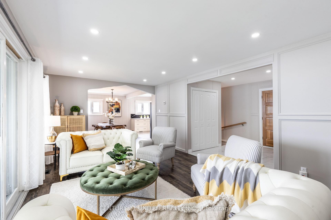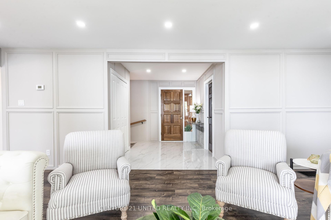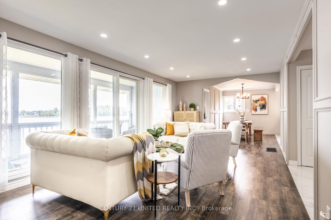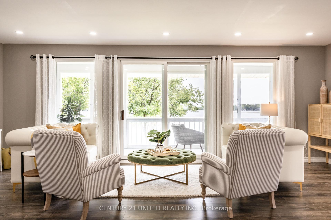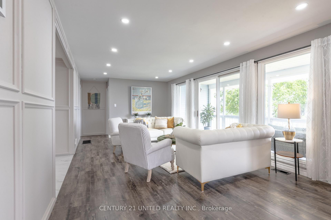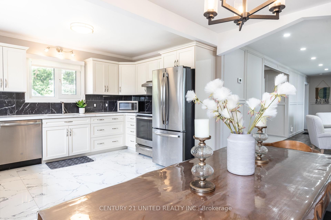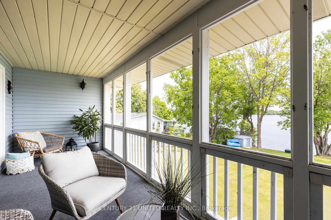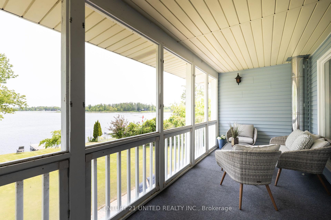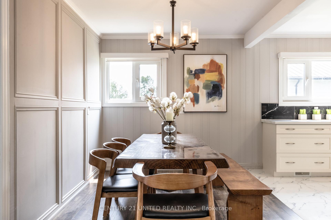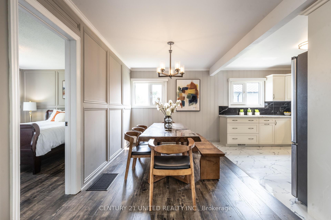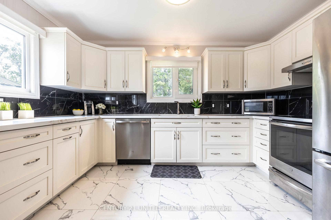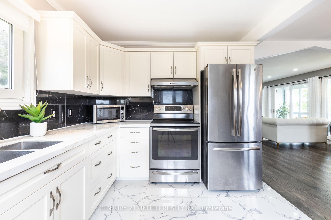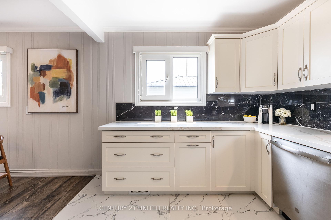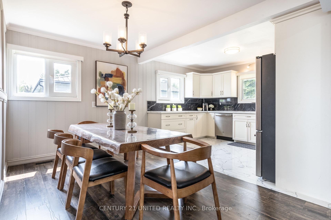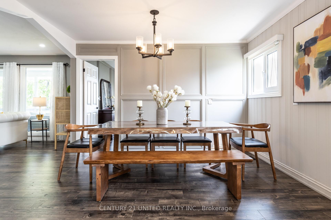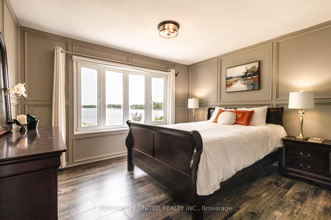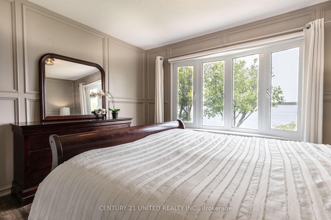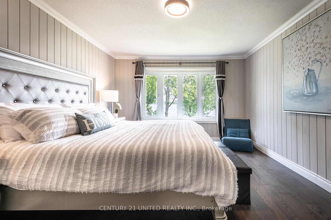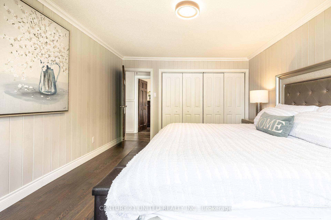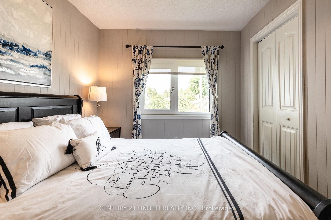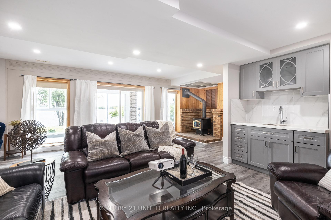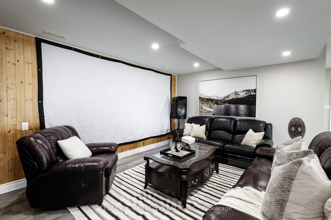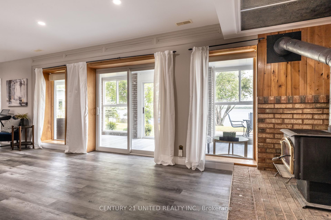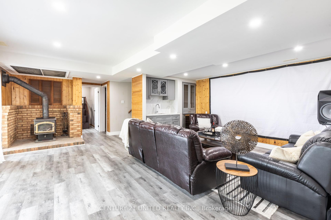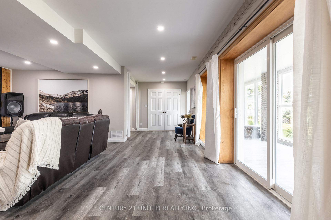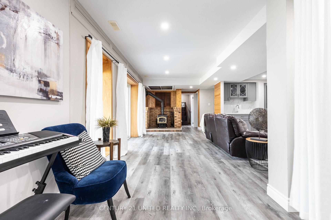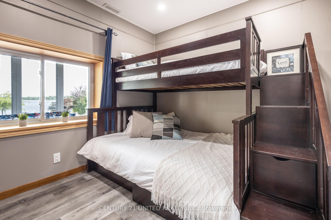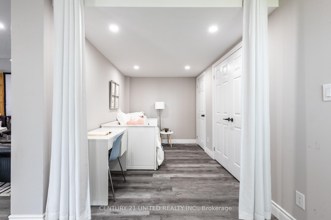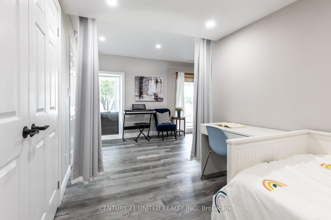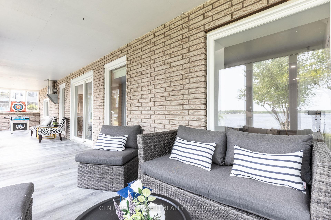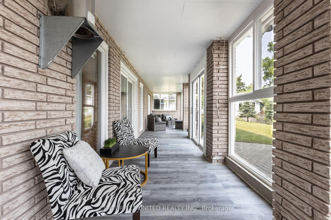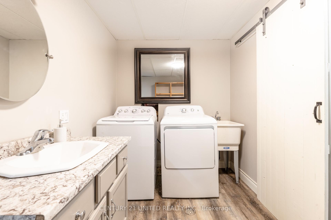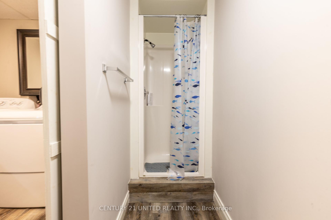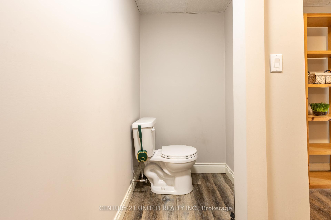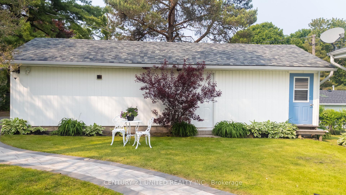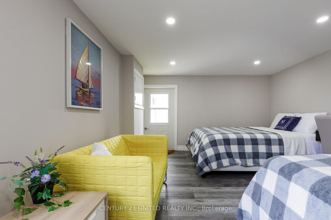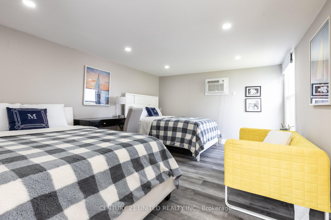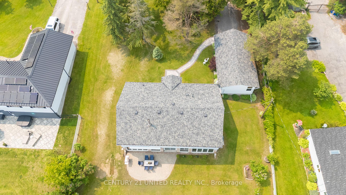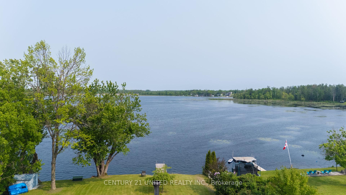$1,390,000
Available - For Sale
Listing ID: X12199889
1293 Scollard Line , Selwyn, K0L 1T0, Peterborough
| Experience luxury lake living in this renovated 4 season, light-filled walk out bungalow with 100 feet of direct waterfront on Buckhorn Lake. Whether you're looking for a private family retreat or a market-ready vacation rental for additional income, this turnkey property delivers. Step outside to your own private backyard oasis100 x 200 ft of tranquility and natural beauty, ideal for entertaining or relaxing in peace. This is lakeside living at its finest. Designed with modern elegance, this property boasts panoramic views through expansive windows and features 3+2 spacious bedrooms and 2 full bathrooms. The open-concept main level showcases a bright white upgraded kitchen with granite countertops, stainless steel appliances, and seamless flooring throughout. The inviting sunroom perfectly positioned for taking in some of the most breathtaking sunsets and hosting family and gatherings. The walk-out basement offers a beautifully finished recreation room complete with a wet bar and a cozy wood-burning fireplace. The charming heated bunkie adds extra space for guests, accommodating two more beds. |
| Price | $1,390,000 |
| Taxes: | $3922.76 |
| Assessment Year: | 2025 |
| Occupancy: | Vacant |
| Address: | 1293 Scollard Line , Selwyn, K0L 1T0, Peterborough |
| Directions/Cross Streets: | Young's Cove |
| Rooms: | 11 |
| Rooms +: | 1 |
| Bedrooms: | 3 |
| Bedrooms +: | 2 |
| Family Room: | T |
| Basement: | Finished wit |
| Level/Floor | Room | Length(ft) | Width(ft) | Descriptions | |
| Room 1 | Main | Living Ro | 21.65 | 12 | |
| Room 2 | Main | Dining Ro | 8.46 | 12.79 | |
| Room 3 | Main | Kitchen | 12.76 | 9.38 | |
| Room 4 | Main | Sunroom | 21.55 | 7.51 | |
| Room 5 | Main | Primary B | 15.94 | 12.07 | |
| Room 6 | Main | Bedroom 2 | 12.43 | 11.05 | |
| Room 7 | Main | Bedroom 3 | 8.92 | 12.14 | |
| Room 8 | Lower | Bedroom 4 | 11.51 | 7.61 | |
| Room 9 | Lower | Bedroom 5 | 9.12 | 9.94 | |
| Room 10 | Lower | Recreatio | 19.65 | 32.21 | |
| Room 11 | Lower | Laundry | 6.99 | 11.18 | |
| Room 12 | Lower | Sunroom | 6.86 | 45.99 |
| Washroom Type | No. of Pieces | Level |
| Washroom Type 1 | 3 | Lower |
| Washroom Type 2 | 4 | Main |
| Washroom Type 3 | 0 | |
| Washroom Type 4 | 0 | |
| Washroom Type 5 | 0 |
| Total Area: | 0.00 |
| Approximatly Age: | 51-99 |
| Property Type: | Detached |
| Style: | Bungalow |
| Exterior: | Brick, Vinyl Siding |
| Garage Type: | Detached |
| (Parking/)Drive: | Private Do |
| Drive Parking Spaces: | 4 |
| Park #1 | |
| Parking Type: | Private Do |
| Park #2 | |
| Parking Type: | Private Do |
| Pool: | None |
| Other Structures: | Garden Shed |
| Approximatly Age: | 51-99 |
| Approximatly Square Footage: | 1100-1500 |
| Property Features: | Golf, Lake Access |
| CAC Included: | N |
| Water Included: | N |
| Cabel TV Included: | N |
| Common Elements Included: | N |
| Heat Included: | N |
| Parking Included: | N |
| Condo Tax Included: | N |
| Building Insurance Included: | N |
| Fireplace/Stove: | Y |
| Heat Type: | Forced Air |
| Central Air Conditioning: | Central Air |
| Central Vac: | N |
| Laundry Level: | Syste |
| Ensuite Laundry: | F |
| Elevator Lift: | False |
| Sewers: | Septic |
| Water: | Drilled W |
| Water Supply Types: | Drilled Well |
| Utilities-Cable: | A |
| Utilities-Hydro: | Y |
$
%
Years
This calculator is for demonstration purposes only. Always consult a professional
financial advisor before making personal financial decisions.
| Although the information displayed is believed to be accurate, no warranties or representations are made of any kind. |
| CENTURY 21 UNITED REALTY INC. |
|
|
.jpg?src=Custom)
Dir:
416-548-7854
Bus:
416-548-7854
Fax:
416-981-7184
| Virtual Tour | Book Showing | Email a Friend |
Jump To:
At a Glance:
| Type: | Freehold - Detached |
| Area: | Peterborough |
| Municipality: | Selwyn |
| Neighbourhood: | Selwyn |
| Style: | Bungalow |
| Approximate Age: | 51-99 |
| Tax: | $3,922.76 |
| Beds: | 3+2 |
| Baths: | 2 |
| Fireplace: | Y |
| Pool: | None |
Locatin Map:
Payment Calculator:
- Color Examples
- Red
- Magenta
- Gold
- Green
- Black and Gold
- Dark Navy Blue And Gold
- Cyan
- Black
- Purple
- Brown Cream
- Blue and Black
- Orange and Black
- Default
- Device Examples
