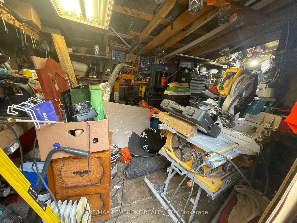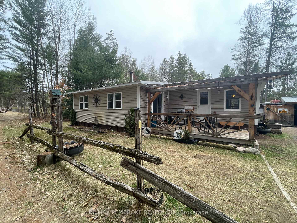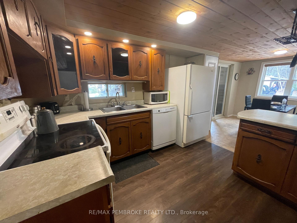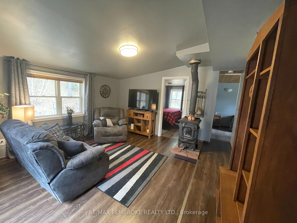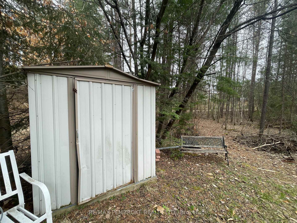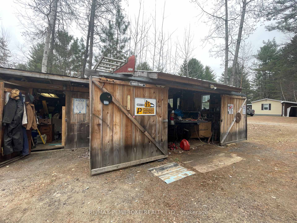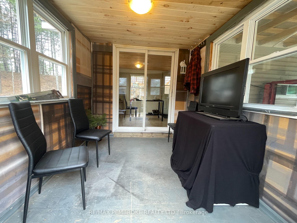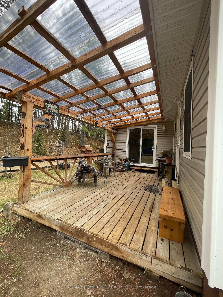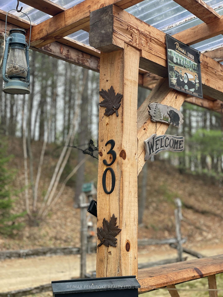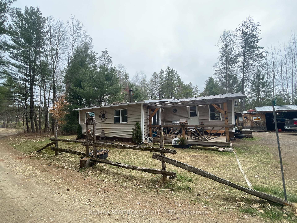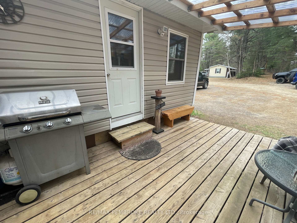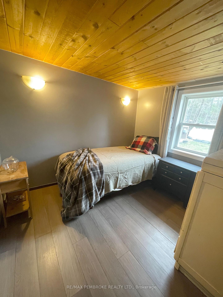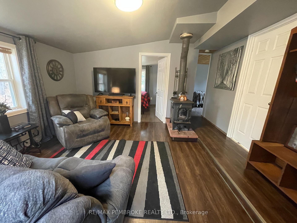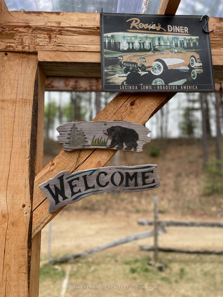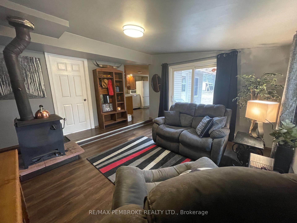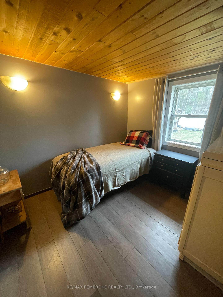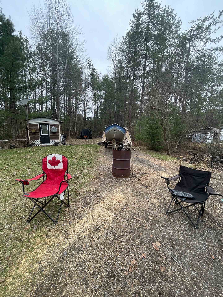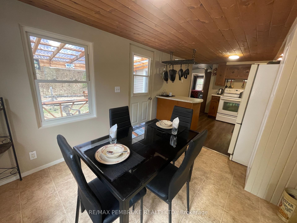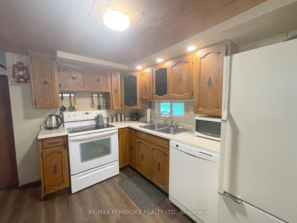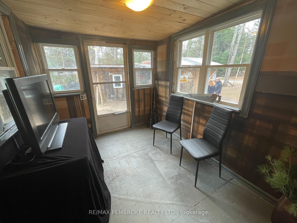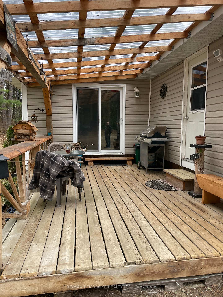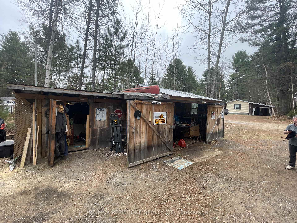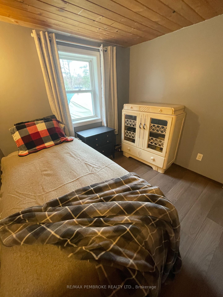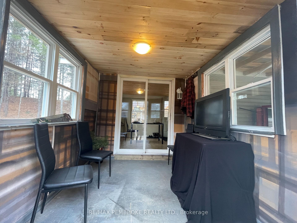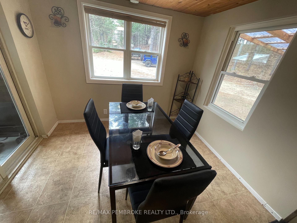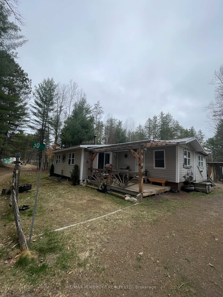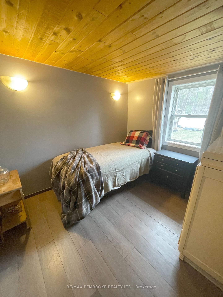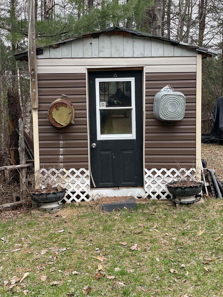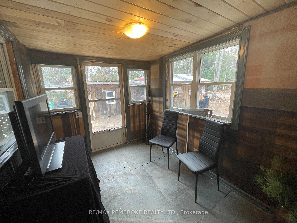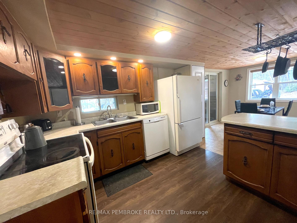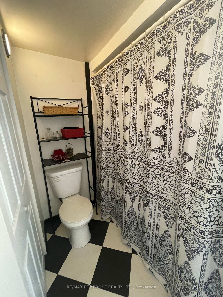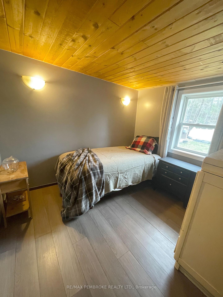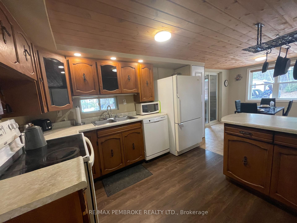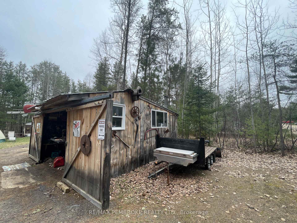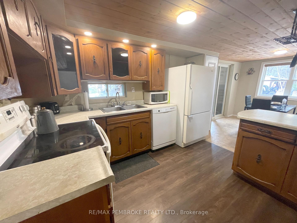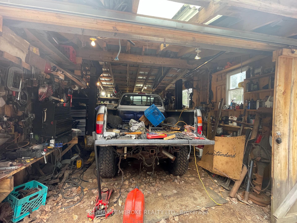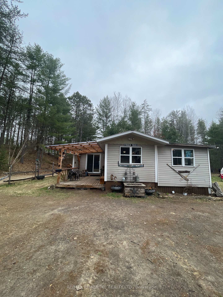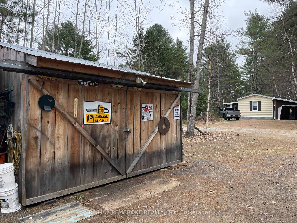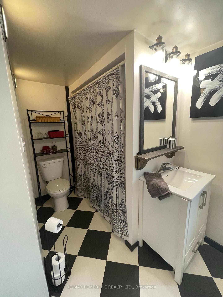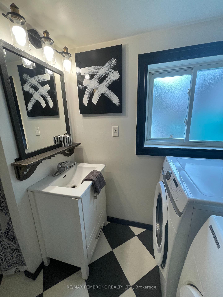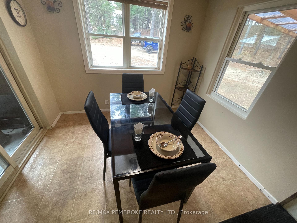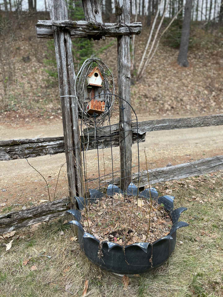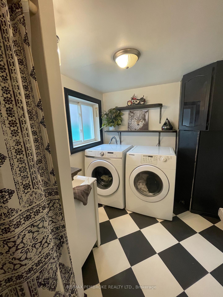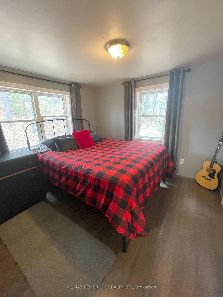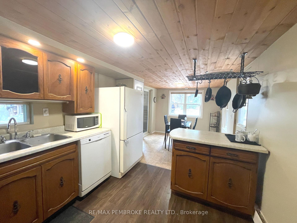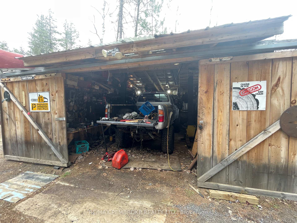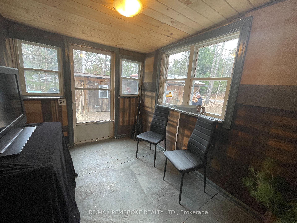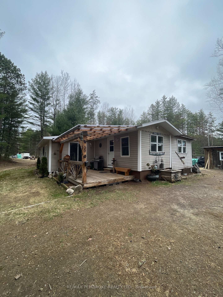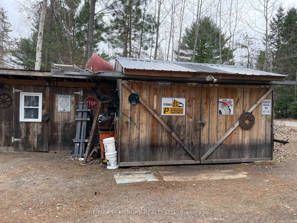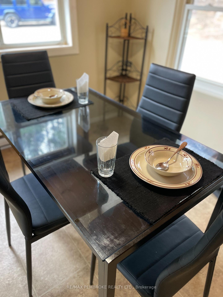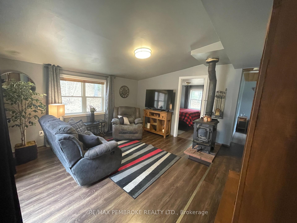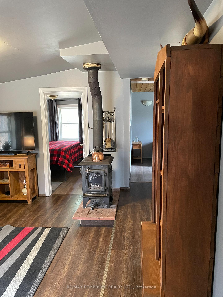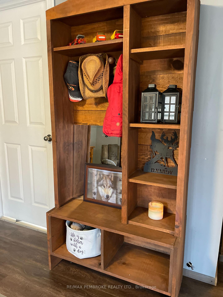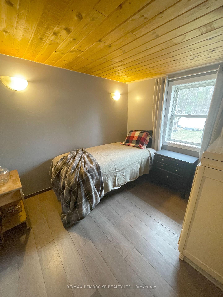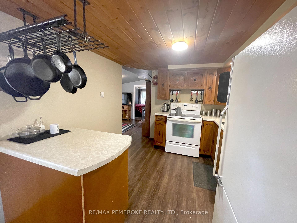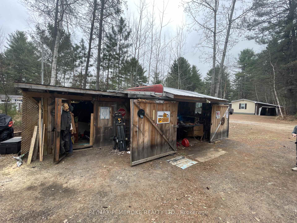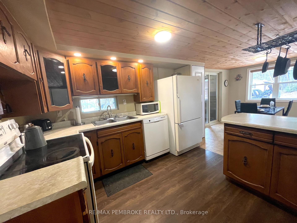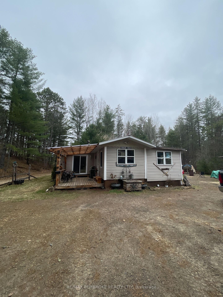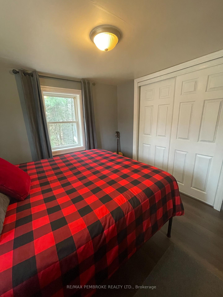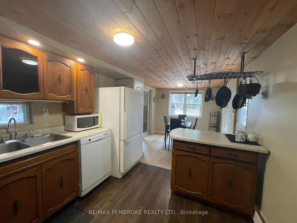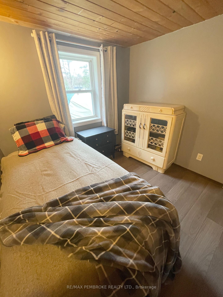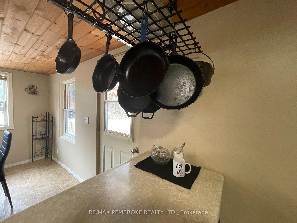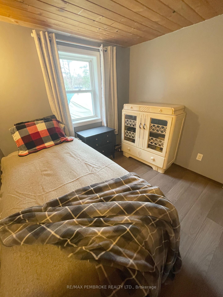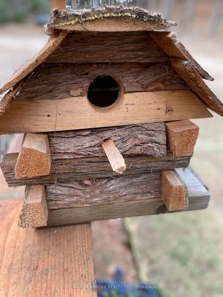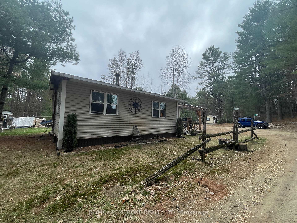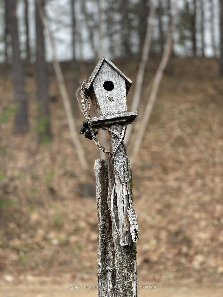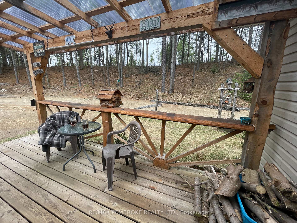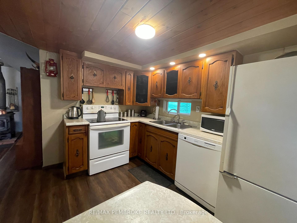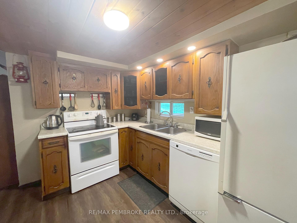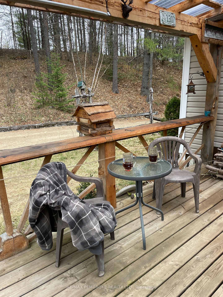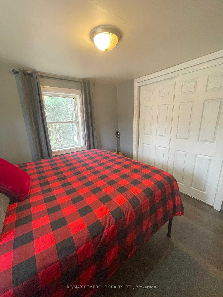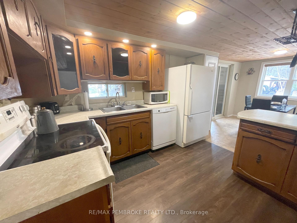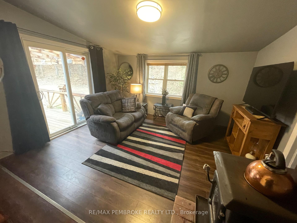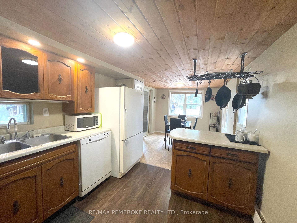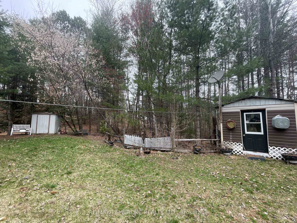$169,900
Available - For Sale
Listing ID: X12129178
30 Hunters Run Lane , Laurentian Hills, K0J 1J0, Renfrew
| This charming 1989, 2bed/1bath mobile home has a country-cabin flare and is located in the well-maintained Shady Pines Park, known for its quiet atmosphere and friendly community, its literally down the road from CNL and 13mins to Grn Petawawa. Nestled amongst nature, this semi-private lot is in a peaceful setting and is tucked away and surrounded by mature trees, and the lot also features a detached garage plus an oversized workshop, perfect for hobbyists, storage, or extra workspace. Well priced with 709 sqr ft [original trailer] + addition [living rm & primary bedroom] + porch, it has a covered front deck, kitchen [w solid wood cabinetry], dining area, inviting living room [w sliding door to deck and tongue-&-grove pine ceiling], spacious primary bedroom, second bedroom, 4pc bath and laundry, plus a screened in porch for those spring evening. Woodstove being sold as is and could be swapped for convenient pellet-stove. Electric hot water tank owned [2002], electrical panel 2002 [100amps], Garage 2018 [w separate electrical panel], metal roof 2002. Park fees to increase; possibly $500/m [buyer to confirm with Park] includes: [snow plowing, garbage collection, road/park maintenance], taxes $238.88/yr + $100.00 water charge every quarter includes water testing. Park has communal water system [w water treatment system] in place and each lot has a septic system which is pumped approx. 3 year [last pumped Sep 2024]. All sales conditional upon Park approving all new buyers and acceptance of Park Regs & Rules. Dogs must be approved by Park. Mobile chattel only and is on leased land; no PIN or ROLL number available. 24hrs Irrevocable on all Offers. |
| Price | $169,900 |
| Taxes: | $238.88 |
| Occupancy: | Owner |
| Address: | 30 Hunters Run Lane , Laurentian Hills, K0J 1J0, Renfrew |
| Directions/Cross Streets: | Shady Pines Ln |
| Rooms: | 7 |
| Bedrooms: | 2 |
| Bedrooms +: | 0 |
| Family Room: | F |
| Basement: | None |
| Level/Floor | Room | Length(ft) | Width(ft) | Descriptions | |
| Room 1 | Main | Kitchen | 9.18 | 9.84 | |
| Room 2 | Main | Dining Ro | 9.51 | 8.86 | |
| Room 3 | Main | Sunroom | 9.51 | 7.54 | |
| Room 4 | Main | Living Ro | 11.48 | 13.12 | |
| Room 5 | Main | Bathroom | 6.89 | 11.81 | |
| Room 6 | Main | Primary B | 9.51 | 9.51 | |
| Room 7 | Main | Bedroom 2 | 8.2 | 9.18 |
| Washroom Type | No. of Pieces | Level |
| Washroom Type 1 | 4 | Main |
| Washroom Type 2 | 0 | |
| Washroom Type 3 | 0 | |
| Washroom Type 4 | 0 | |
| Washroom Type 5 | 0 |
| Total Area: | 0.00 |
| Approximatly Age: | 31-50 |
| Property Type: | MobileTrailer |
| Style: | Other |
| Exterior: | Vinyl Siding |
| Garage Type: | Detached |
| (Parking/)Drive: | Private Do |
| Drive Parking Spaces: | 4 |
| Park #1 | |
| Parking Type: | Private Do |
| Park #2 | |
| Parking Type: | Private Do |
| Pool: | None |
| Other Structures: | Shed, Workshop |
| Approximatly Age: | 31-50 |
| Approximatly Square Footage: | 700-1100 |
| Property Features: | Part Cleared |
| CAC Included: | N |
| Water Included: | N |
| Cabel TV Included: | N |
| Common Elements Included: | N |
| Heat Included: | N |
| Parking Included: | N |
| Condo Tax Included: | N |
| Building Insurance Included: | N |
| Fireplace/Stove: | Y |
| Heat Type: | Baseboard |
| Central Air Conditioning: | None |
| Central Vac: | N |
| Laundry Level: | Syste |
| Ensuite Laundry: | F |
| Sewers: | Septic |
| Water: | Shared We |
| Water Supply Types: | Shared Well |
| Utilities-Hydro: | Y |
$
%
Years
This calculator is for demonstration purposes only. Always consult a professional
financial advisor before making personal financial decisions.
| Although the information displayed is believed to be accurate, no warranties or representations are made of any kind. |
| RE/MAX PEMBROKE REALTY LTD. |
|
|
.jpg?src=Custom)
Dir:
416-548-7854
Bus:
416-548-7854
Fax:
416-981-7184
| Book Showing | Email a Friend |
Jump To:
At a Glance:
| Type: | Freehold - MobileTrailer |
| Area: | Renfrew |
| Municipality: | Laurentian Hills |
| Neighbourhood: | 511 - Chalk River and Laurentian Hills South |
| Style: | Other |
| Approximate Age: | 31-50 |
| Tax: | $238.88 |
| Beds: | 2 |
| Baths: | 1 |
| Fireplace: | Y |
| Pool: | None |
Locatin Map:
Payment Calculator:
- Color Examples
- Red
- Magenta
- Gold
- Green
- Black and Gold
- Dark Navy Blue And Gold
- Cyan
- Black
- Purple
- Brown Cream
- Blue and Black
- Orange and Black
- Default
- Device Examples
