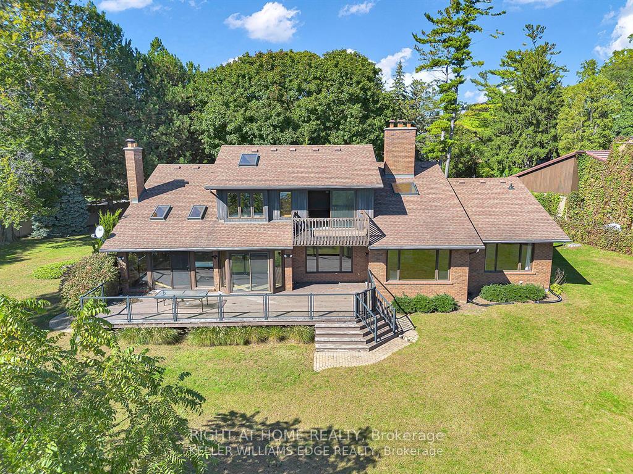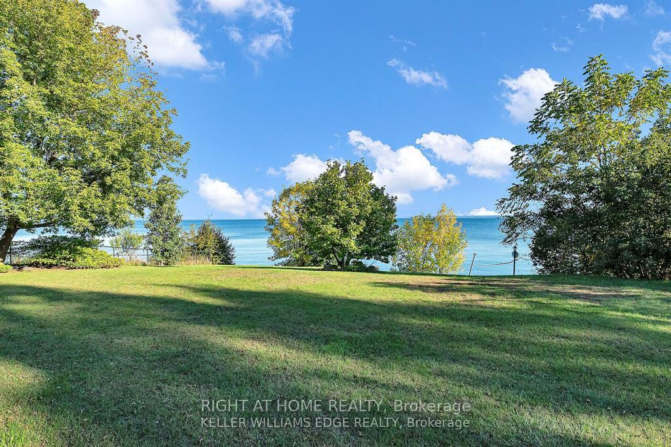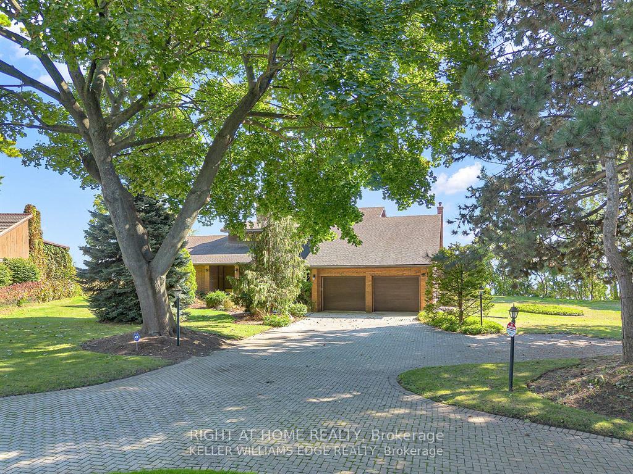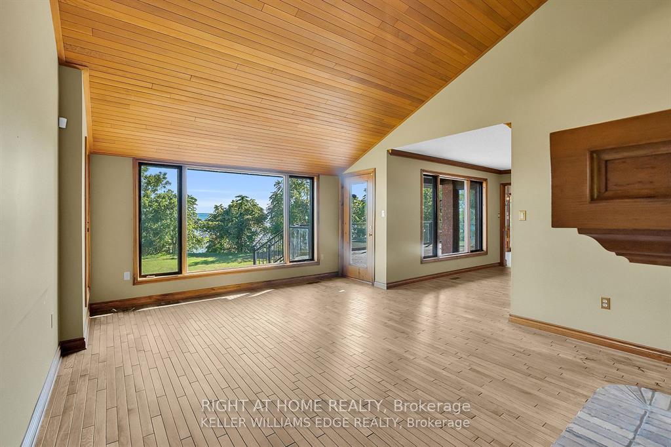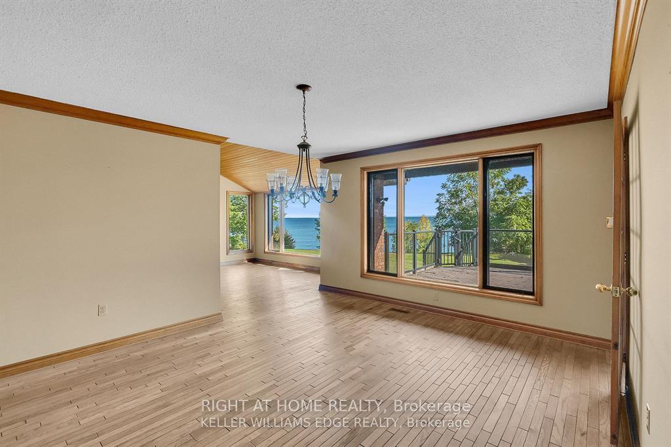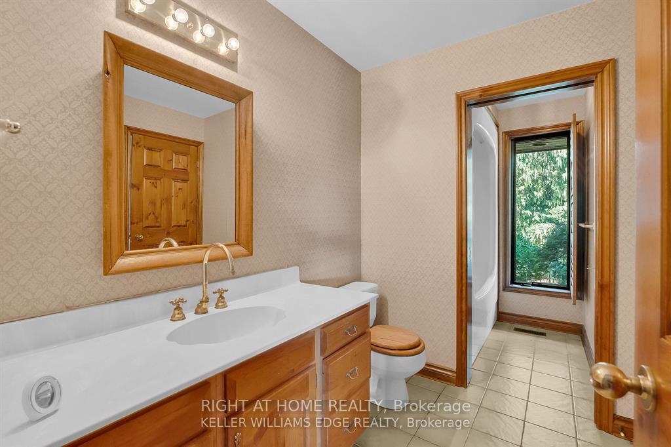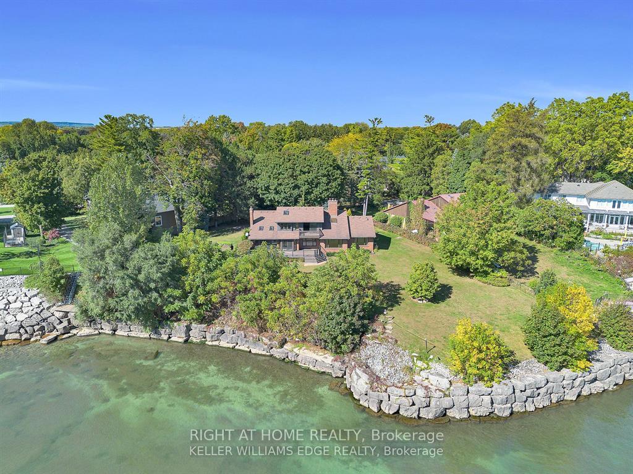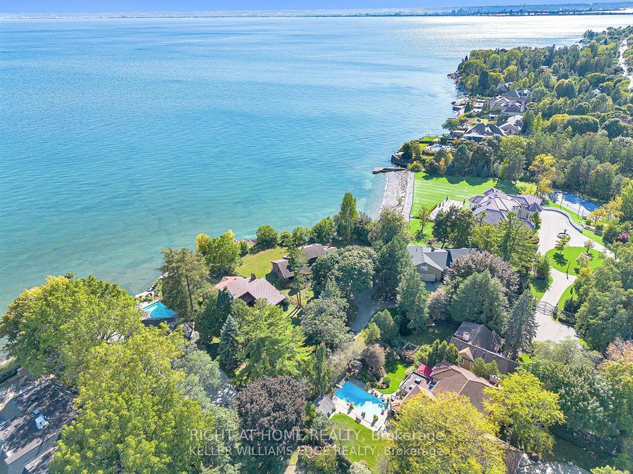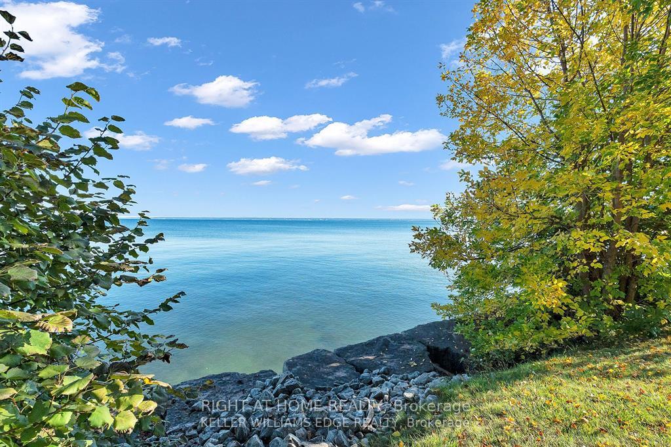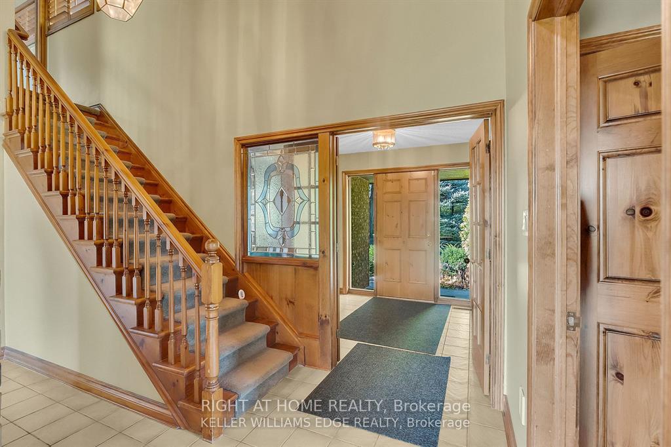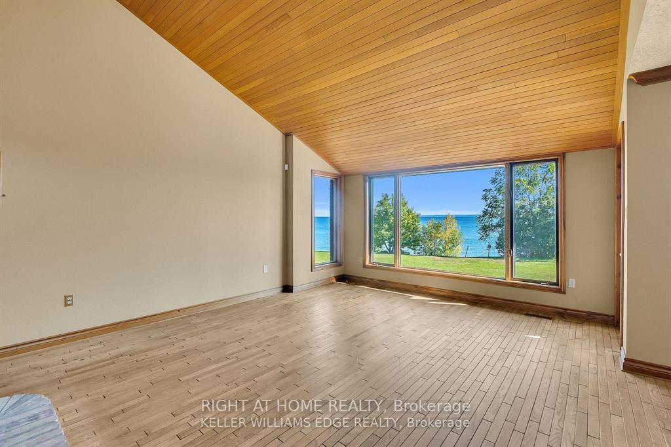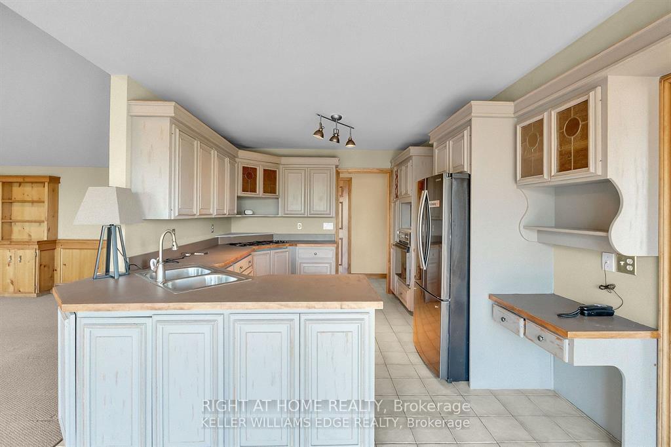$6,750
Available - For Rent
Listing ID: W12147240
3504 Lakeshore Road , Burlington, L7N 1B7, Halton
| Massive 204'+ Of Stunning Waterfront In Highly Sought After Burlington Community! Private Road Access & Tucked Away On A Manicured Extra Wide Private Lot Boasting Serene & Therapeutic Views, Your Cottage Getaway In The City! Breathtaking Panoramic Lake Frontage On Just Under An Acre Of Pristine Land Offering An Unparalleled Blend Of Privacy, Tranquility & Natures Beauty All Within Burlington's Finest Amenities, 4,773 Square Feet Of Total Living Space, Floor To Ceiling Windows & Skylit Vaulted Ceilings Bathe The Interiors With Natural Light Compliments The Stunning Water Views From Nearly Every Room, Expansive Outdoor Living Space Perfect For Family Fun, Intimate Gatherings & Grand-Scale Entertaining! Oversized Driveway Accommodates 10+ Vehicles, Sweeping Vistas Of Lake Ontario Provide A Picturesque Backdrop To Wake Up To Each Morning & Surrounded By Scenic Walking Paths & Lush Parks, Truly One Of A Kind Waterfront Home Where Elegance Meets Serenity - Dont Miss Out! |
| Price | $6,750 |
| Taxes: | $0.00 |
| Occupancy: | Vacant |
| Address: | 3504 Lakeshore Road , Burlington, L7N 1B7, Halton |
| Acreage: | .50-1.99 |
| Directions/Cross Streets: | Lakeshore Road & Walkers Line |
| Rooms: | 9 |
| Rooms +: | 4 |
| Bedrooms: | 4 |
| Bedrooms +: | 0 |
| Family Room: | T |
| Basement: | Full, Finished wit |
| Furnished: | Unfu |
| Level/Floor | Room | Length(ft) | Width(ft) | Descriptions | |
| Room 1 | Main | Bedroom 2 | 11.97 | 11.97 | |
| Room 2 | Main | Bedroom 3 | 12 | 14.37 | |
| Room 3 | Main | Bedroom 4 | 9.84 | 13.61 | |
| Room 4 | Main | Breakfast | 9.54 | 10.73 | |
| Room 5 | Main | Dining Ro | 14.79 | 13.12 | |
| Room 6 | Main | Kitchen | 11.87 | 11.12 | |
| Room 7 | Main | Living Ro | 19.45 | 14.56 | |
| Room 8 | Main | Family Ro | 19.84 | 14.2 | |
| Room 9 | Main | Laundry | 5.58 | 9.84 | |
| Room 10 | Main | Bathroom | 12.92 | 7.61 | |
| Room 11 | Second | Primary B | 22.63 | 15.81 | |
| Room 12 | Second | Bathroom | 15.02 | 7.97 | 4 Pc Ensuite |
| Room 13 | Main | Bathroom | 7.51 | 8.27 | 4 Pc Ensuite |
| Room 14 | Main | Foyer | 7.94 | 7.64 | |
| Room 15 | Basement | Family Ro | 28.31 | 17.94 |
| Washroom Type | No. of Pieces | Level |
| Washroom Type 1 | 4 | Main |
| Washroom Type 2 | 4 | Main |
| Washroom Type 3 | 4 | Second |
| Washroom Type 4 | 0 | |
| Washroom Type 5 | 0 |
| Total Area: | 0.00 |
| Approximatly Age: | 31-50 |
| Property Type: | Detached |
| Style: | 1 1/2 Storey |
| Exterior: | Brick |
| Garage Type: | Attached |
| (Parking/)Drive: | Front Yard |
| Drive Parking Spaces: | 10 |
| Park #1 | |
| Parking Type: | Front Yard |
| Park #2 | |
| Parking Type: | Front Yard |
| Park #3 | |
| Parking Type: | Inside Ent |
| Pool: | None |
| Laundry Access: | Laundry Room |
| Other Structures: | Fence - Full |
| Approximatly Age: | 31-50 |
| Approximatly Square Footage: | 2500-3000 |
| Property Features: | Clear View, Fenced Yard |
| CAC Included: | Y |
| Water Included: | N |
| Cabel TV Included: | N |
| Common Elements Included: | N |
| Heat Included: | N |
| Parking Included: | N |
| Condo Tax Included: | N |
| Building Insurance Included: | N |
| Fireplace/Stove: | Y |
| Heat Type: | Forced Air |
| Central Air Conditioning: | Central Air |
| Central Vac: | N |
| Laundry Level: | Syste |
| Ensuite Laundry: | F |
| Elevator Lift: | False |
| Sewers: | Sewer |
| Utilities-Cable: | Y |
| Utilities-Hydro: | Y |
| Although the information displayed is believed to be accurate, no warranties or representations are made of any kind. |
| RIGHT AT HOME REALTY |
|
|
.jpg?src=Custom)
Dir:
Stunning Extra
| Book Showing | Email a Friend |
Jump To:
At a Glance:
| Type: | Freehold - Detached |
| Area: | Halton |
| Municipality: | Burlington |
| Neighbourhood: | Roseland |
| Style: | 1 1/2 Storey |
| Approximate Age: | 31-50 |
| Beds: | 4 |
| Baths: | 3 |
| Fireplace: | Y |
| Pool: | None |
Locatin Map:
- Color Examples
- Red
- Magenta
- Gold
- Green
- Black and Gold
- Dark Navy Blue And Gold
- Cyan
- Black
- Purple
- Brown Cream
- Blue and Black
- Orange and Black
- Default
- Device Examples

