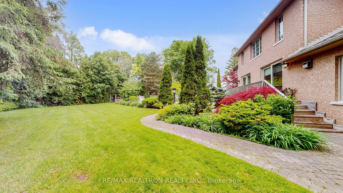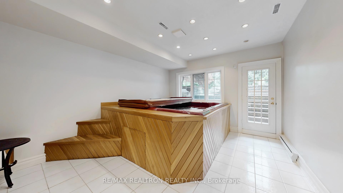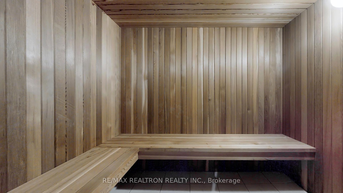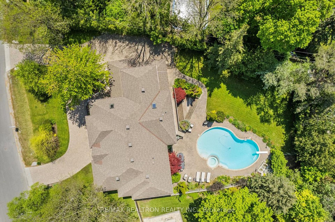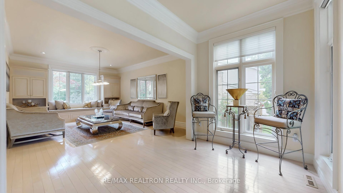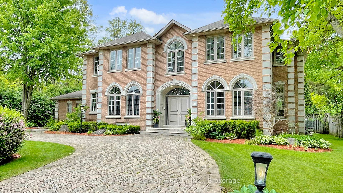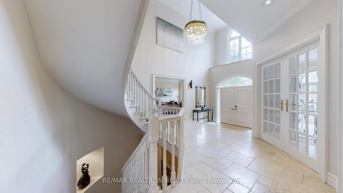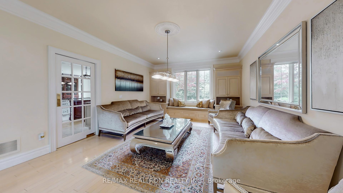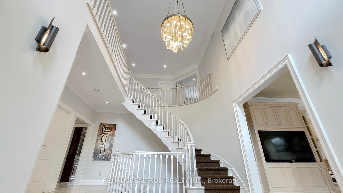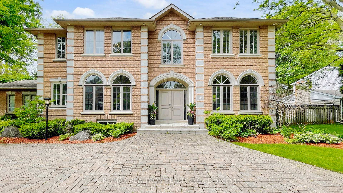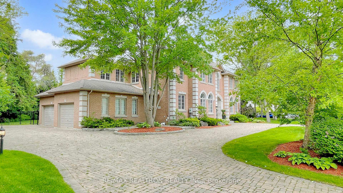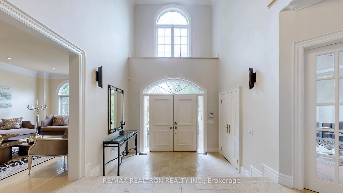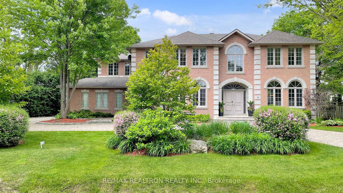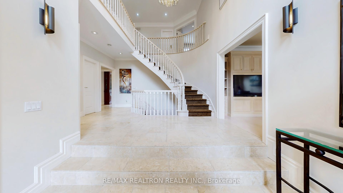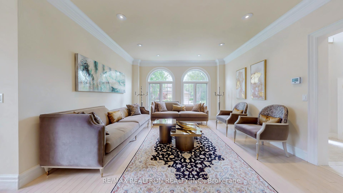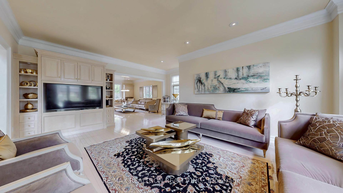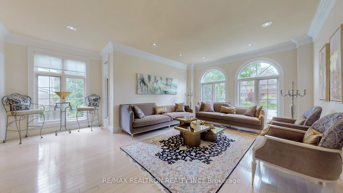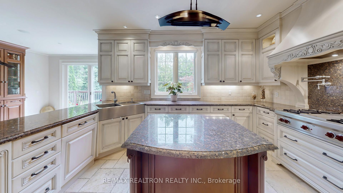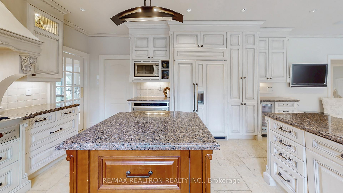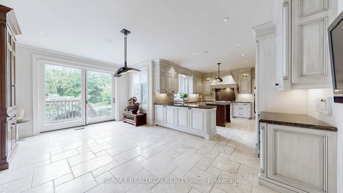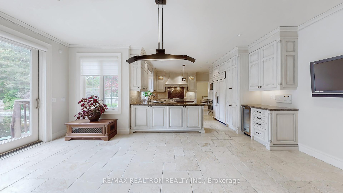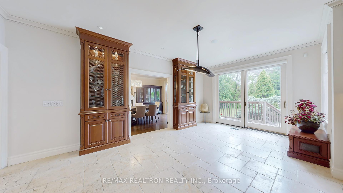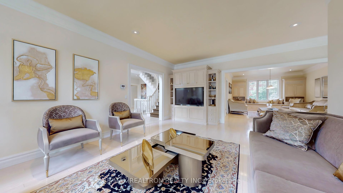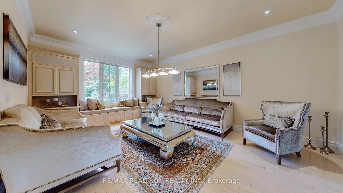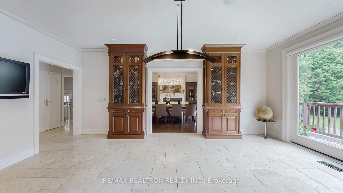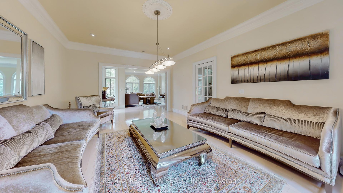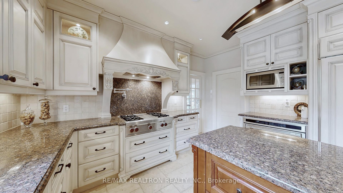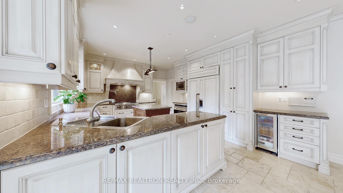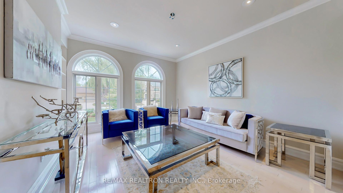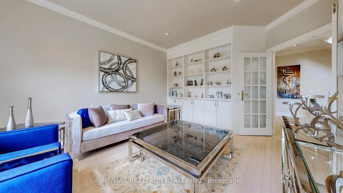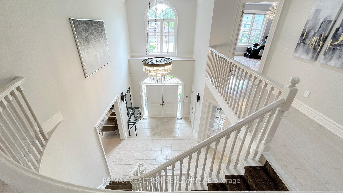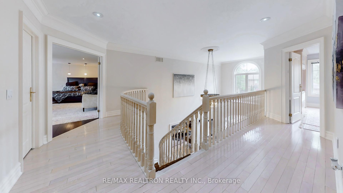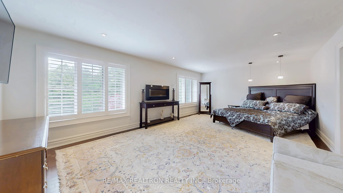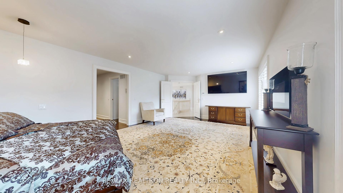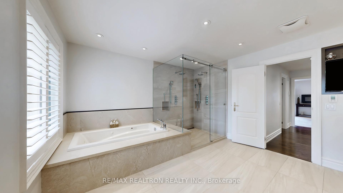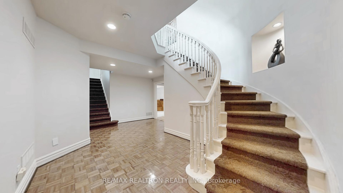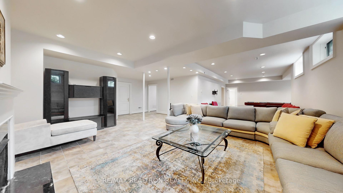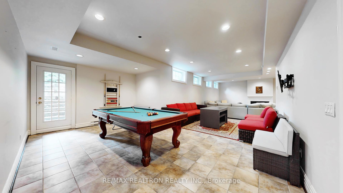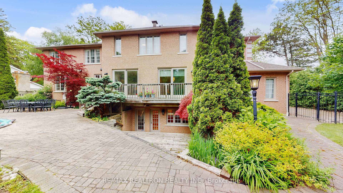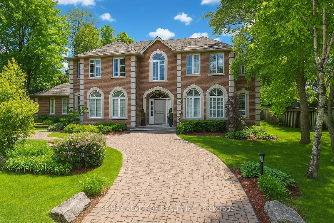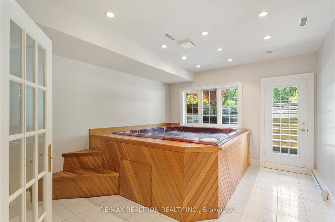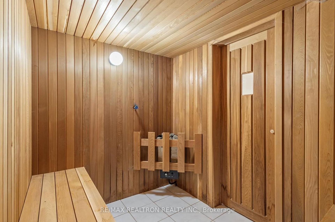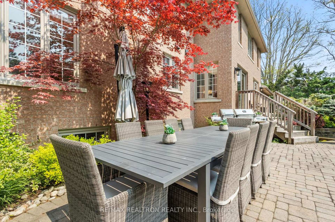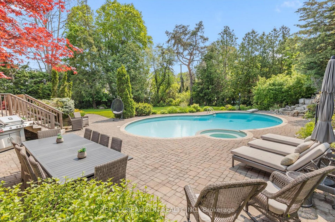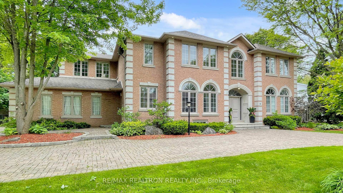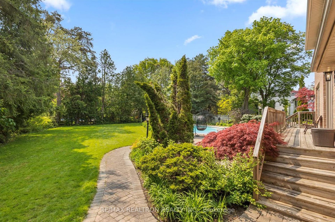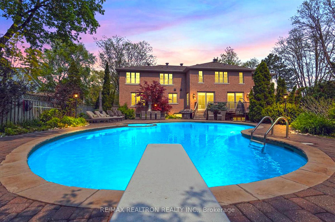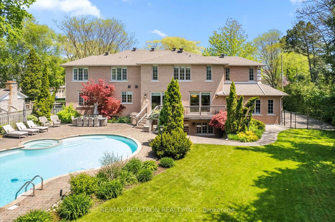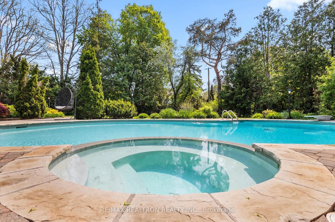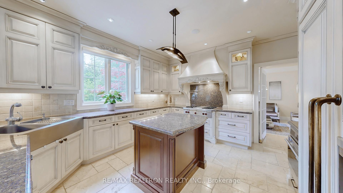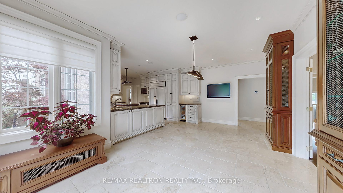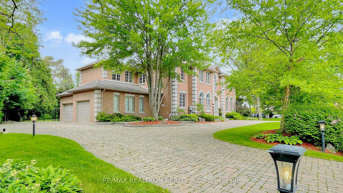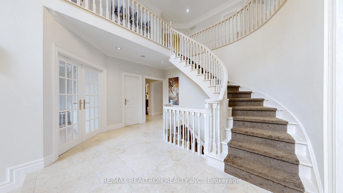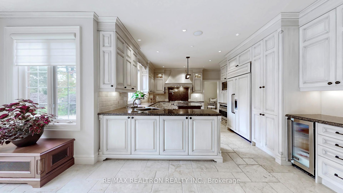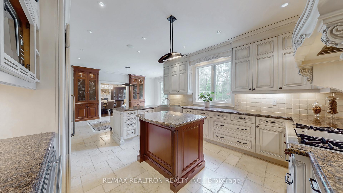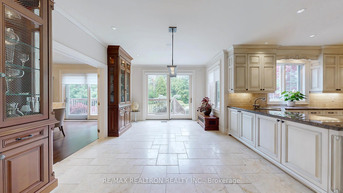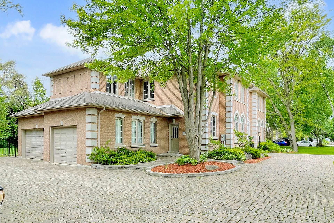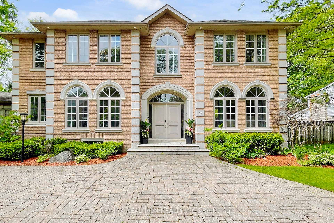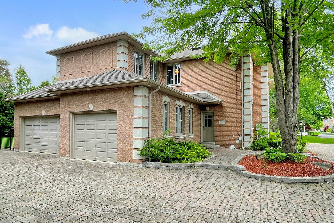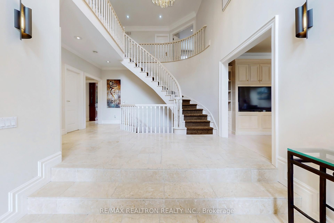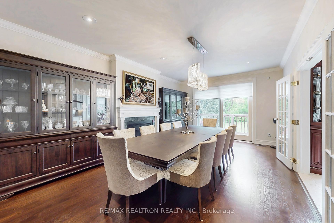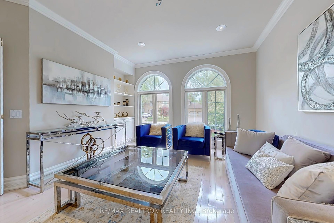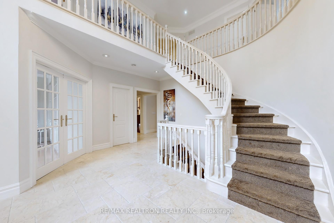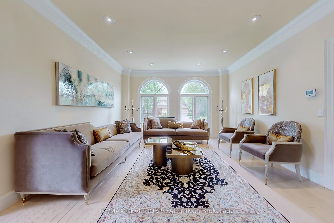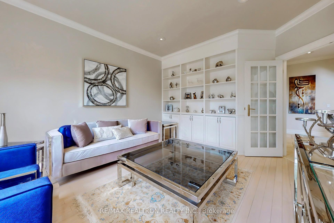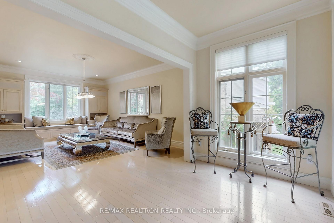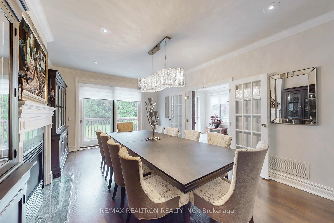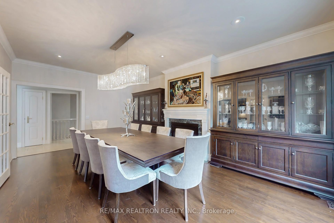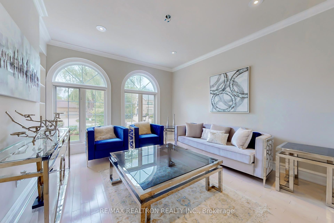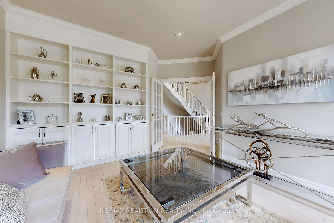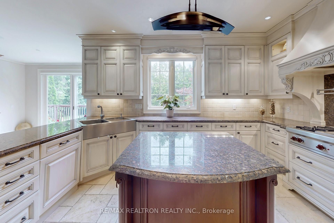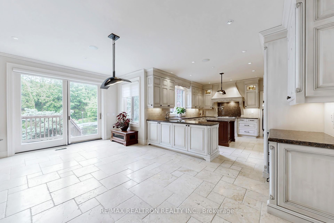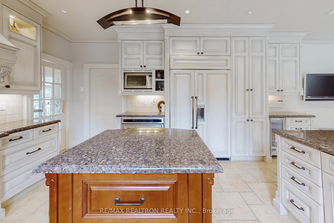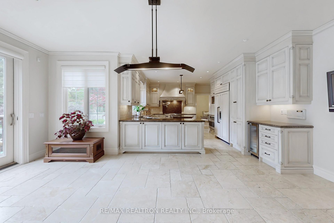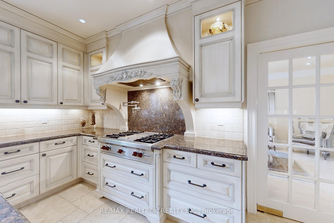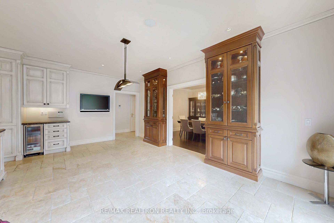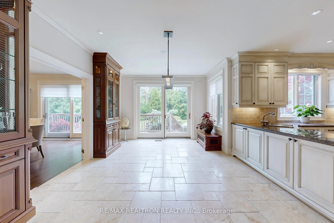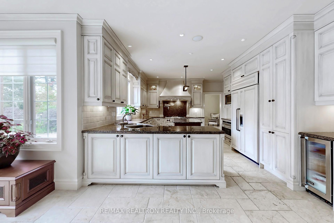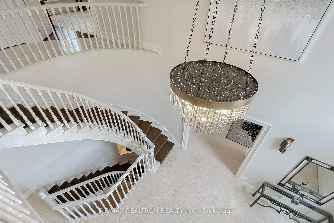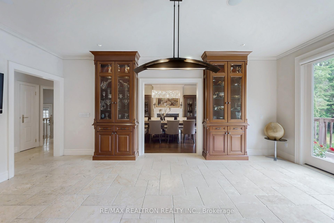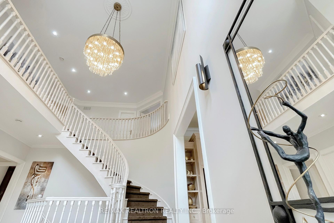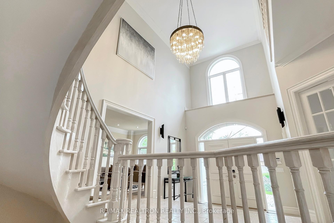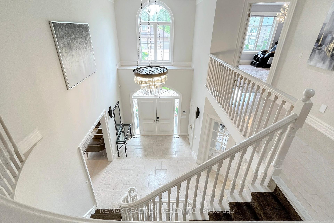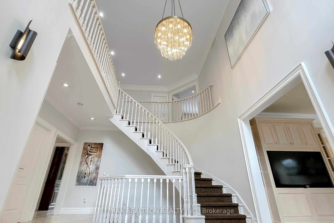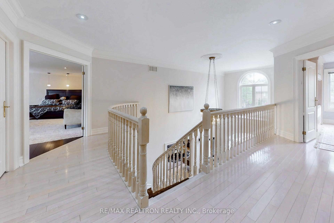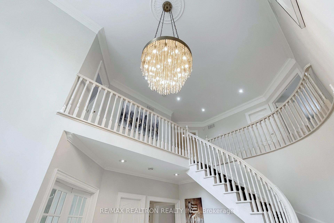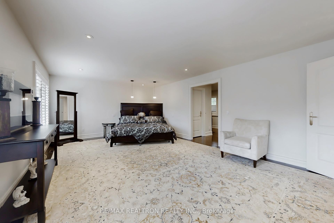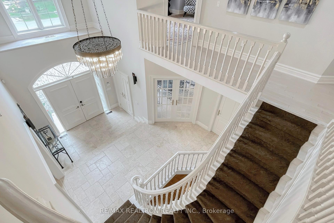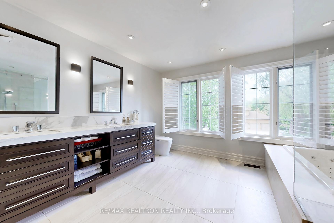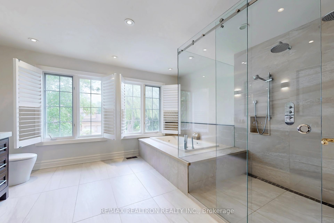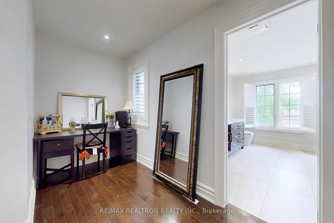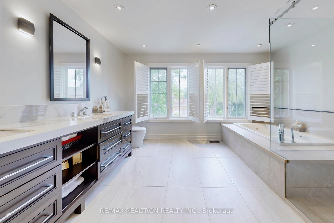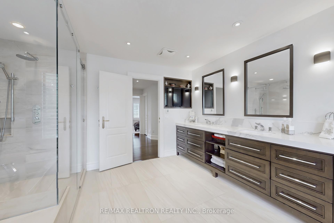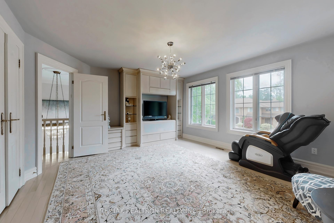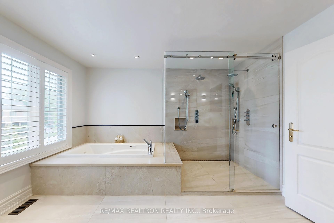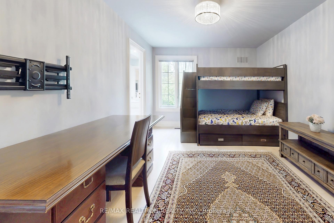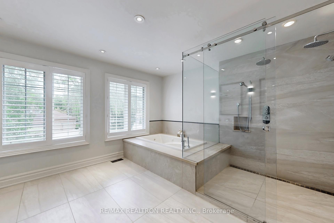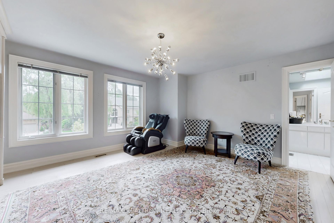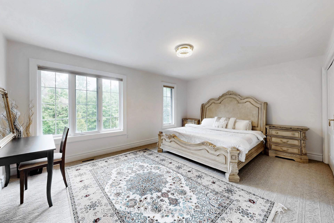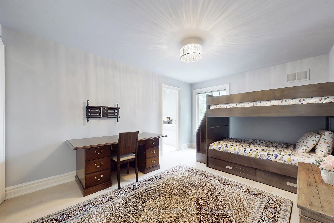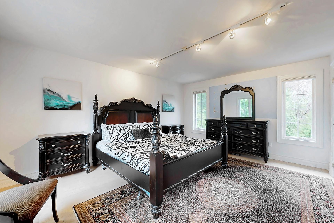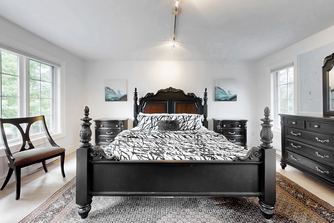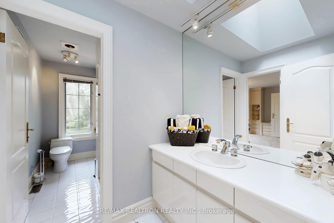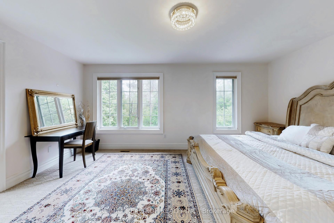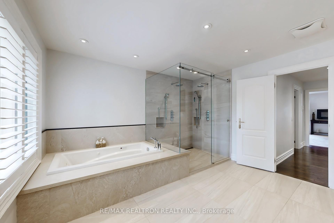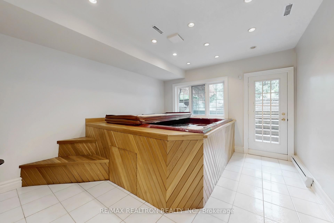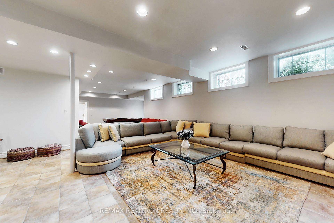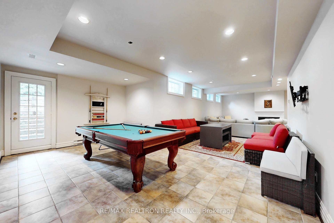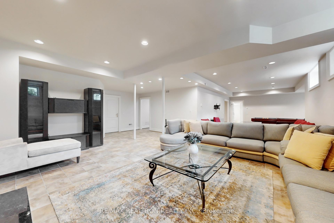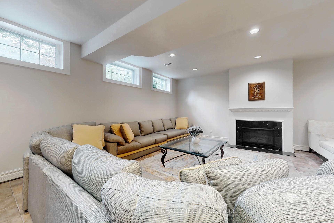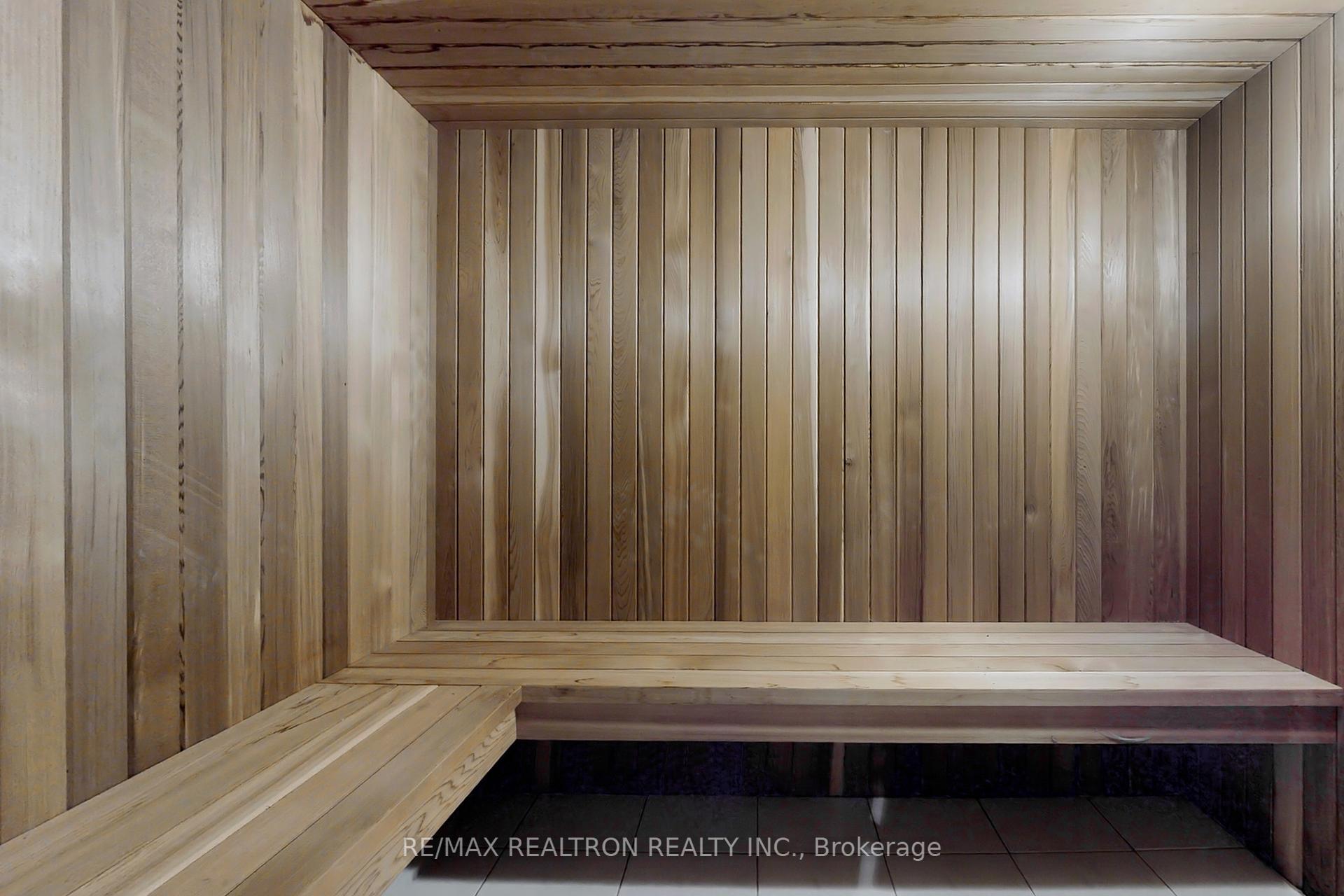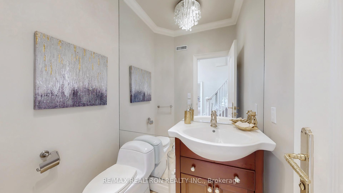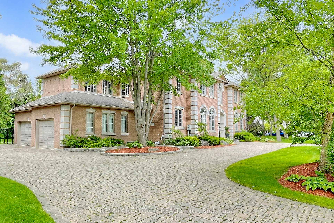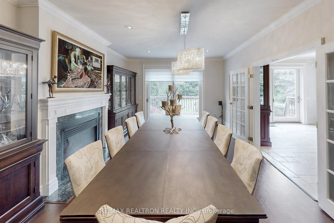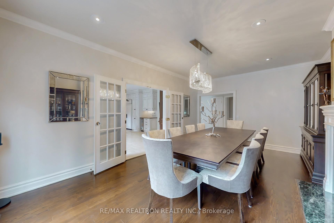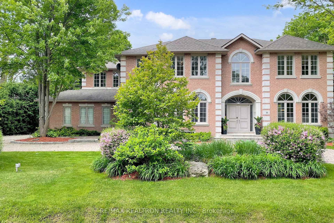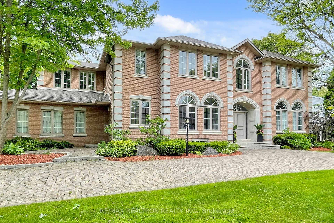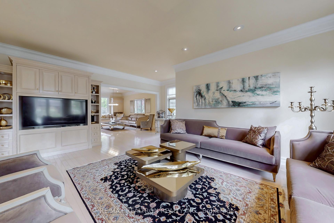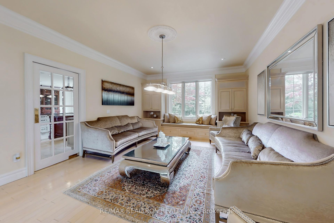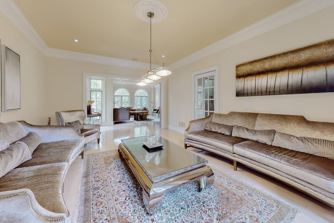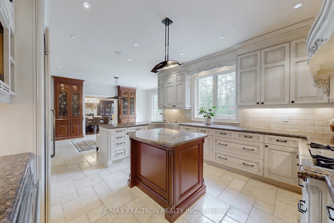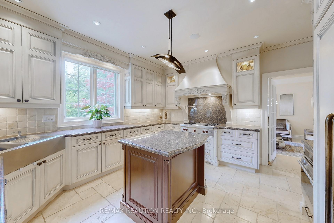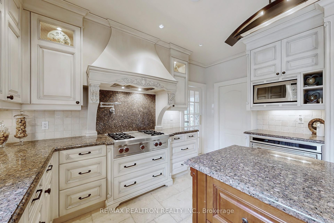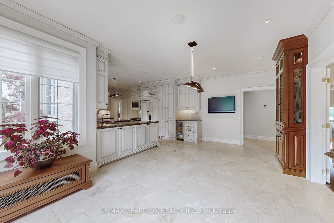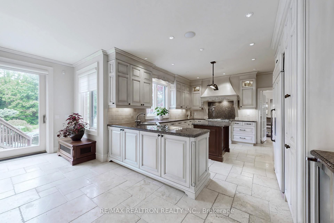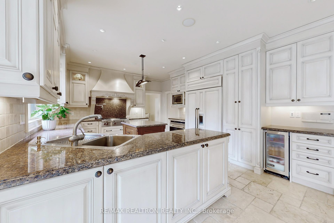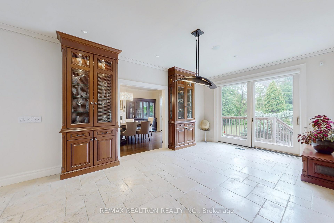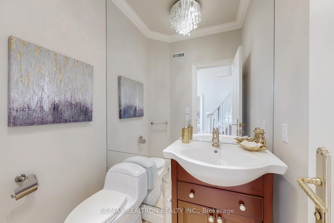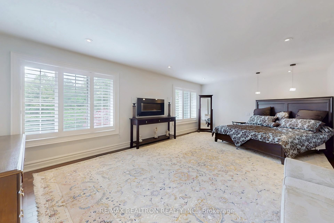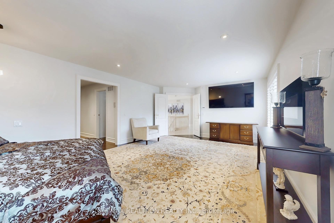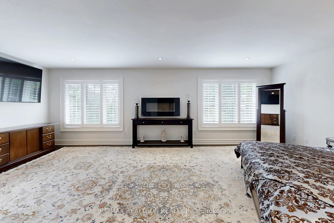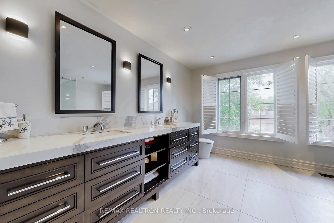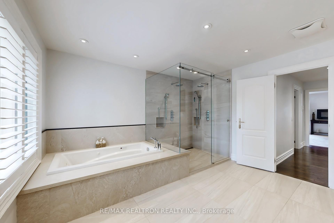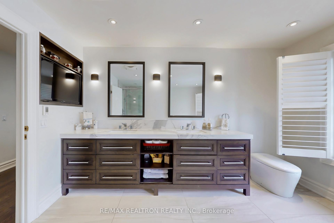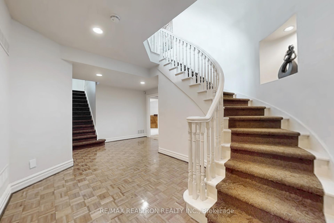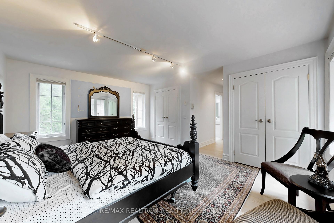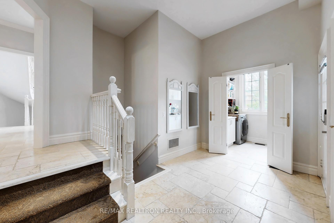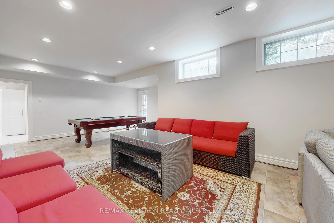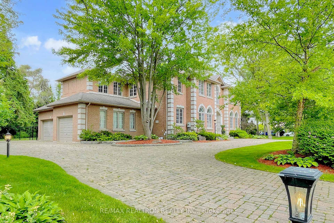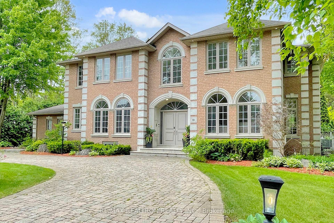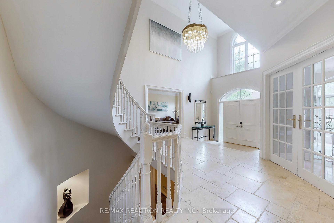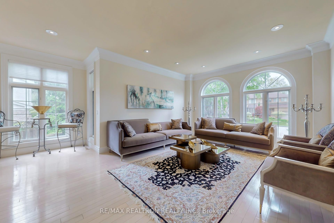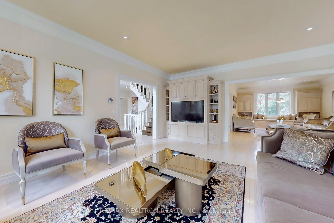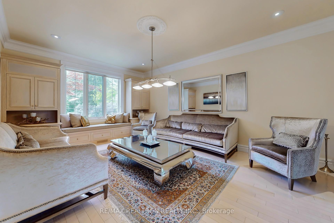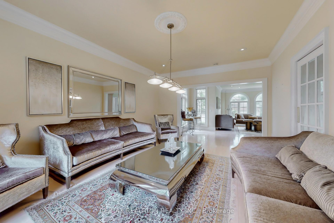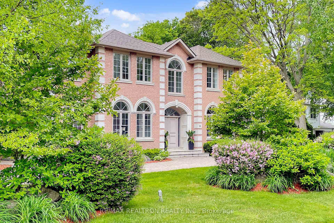$4,690,000
Available - For Sale
Listing ID: N12187804
22 Valloncliffe Road , Markham, L3T 2W8, York
| A Rare Blend of Luxury, Functionality, and Timeless Elegance in Bayview GlenSituated on an expansive 132 ft frontage with a private backyard retreat, this stunning residence offers nearly 7,000 sq ft of luxurious living space in the heart of Bayview Glen, one of Markham's most prestigious communities, near the exclusive Bayview Golf & Country Club.Thoughtfully designed for both everyday living and elegant entertaining, the main floor features 9 ft ceilings, oversized principal rooms, and a chef-inspired kitchen outfitted with premium Wolf and Sub-Zero appliances, a walk-in pantry, and a bright breakfast nook that flows into the spacious family room. Additional highlights include a formal living room, dining room with gas fireplace, private library, two powder rooms, and a large mudroom with ample storage.Upstairs, five generously sized bedrooms await, including a sophisticated primary suite with gas fireplace, two walk-in closets, and a spa-like 7-piece ensuite. All secondary bedrooms offer ensuite or semi-ensuite access.The fully finished lower level offers over 1,800 sq ft with 9 ft ceilings, a walk-up to the backyard, a large recreation room with gas fireplace, gym area with spa amenities - hot tub, sauna, and shower/changing room, plus a kitchenette, powder room, and guest bedroom with ensuite.Outdoors, enjoy a resort-style backyard oasis featuring a swimming pool with waterfall, built-in hot tub, mature landscaping, and abundant space for entertaining. Completing this exceptional home is a triple car garage, side and circular front drive with parking for 12+ vehicles. |
| Price | $4,690,000 |
| Taxes: | $19842.00 |
| Occupancy: | Owner |
| Address: | 22 Valloncliffe Road , Markham, L3T 2W8, York |
| Directions/Cross Streets: | STEELES/ LAURELEAF |
| Rooms: | 11 |
| Rooms +: | 5 |
| Bedrooms: | 5 |
| Bedrooms +: | 1 |
| Family Room: | T |
| Basement: | Full, Finished wit |
| Level/Floor | Room | Length(ft) | Width(ft) | Descriptions | |
| Room 1 | Ground | Living Ro | 19.35 | 13.58 | Hardwood Floor, B/I Bookcase |
| Room 2 | Ground | Dining Ro | 19.38 | 13.15 | Hardwood Floor, Gas Fireplace, W/O To Garden |
| Room 3 | Ground | Kitchen | 14.53 | 12.89 | Marble Floor, Granite Counters, Centre Island |
| Room 4 | Ground | Breakfast | 19.42 | 12.56 | Marble Floor, Family Size Kitchen, W/O To Garden |
| Room 5 | Ground | Library | 15.32 | 13.81 | Hardwood Floor, B/I Bookcase, French Doors |
| Room 6 | Ground | Family Ro | 18.76 | 13.28 | Hardwood Floor, B/I Bookcase, Overlooks Garden |
| Room 7 | Second | Primary B | 24.6 | 13.68 | Hardwood Floor, 7 Pc Ensuite, Walk-In Closet(s) |
| Room 8 | Second | Bedroom 2 | 17.25 | 12.63 | Broadloom, Semi Ensuite, Double Closet |
| Room 9 | Second | Bedroom 3 | 16.3 | 12.96 | Broadloom, Semi Ensuite, Double Closet |
| Room 10 | Second | Bedroom 4 | 15.65 | 11.32 | Hardwood Floor, Semi Ensuite, Double Closet |
| Room 11 | Second | Bedroom 5 | 15.55 | 13.97 | Hardwood Floor, Semi Ensuite, Double Closet |
| Room 12 | Lower | Recreatio | 40.77 | 26.6 | W/O To Garden, Gas Fireplace, Sauna |
| Washroom Type | No. of Pieces | Level |
| Washroom Type 1 | 4 | |
| Washroom Type 2 | 2 | |
| Washroom Type 3 | 7 | |
| Washroom Type 4 | 3 | |
| Washroom Type 5 | 5 |
| Total Area: | 0.00 |
| Property Type: | Detached |
| Style: | 2-Storey |
| Exterior: | Brick |
| Garage Type: | Attached |
| (Parking/)Drive: | Circular D |
| Drive Parking Spaces: | 12 |
| Park #1 | |
| Parking Type: | Circular D |
| Park #2 | |
| Parking Type: | Circular D |
| Pool: | Inground |
| Approximatly Square Footage: | 3500-5000 |
| CAC Included: | N |
| Water Included: | N |
| Cabel TV Included: | N |
| Common Elements Included: | N |
| Heat Included: | N |
| Parking Included: | N |
| Condo Tax Included: | N |
| Building Insurance Included: | N |
| Fireplace/Stove: | Y |
| Heat Type: | Forced Air |
| Central Air Conditioning: | Central Air |
| Central Vac: | Y |
| Laundry Level: | Syste |
| Ensuite Laundry: | F |
| Sewers: | Sewer |
$
%
Years
This calculator is for demonstration purposes only. Always consult a professional
financial advisor before making personal financial decisions.
| Although the information displayed is believed to be accurate, no warranties or representations are made of any kind. |
| RE/MAX REALTRON REALTY INC. |
|
|
.jpg?src=Custom)
Dir:
171.5FT(N), 73
| Book Showing | Email a Friend |
Jump To:
At a Glance:
| Type: | Freehold - Detached |
| Area: | York |
| Municipality: | Markham |
| Neighbourhood: | Bayview Glen |
| Style: | 2-Storey |
| Tax: | $19,842 |
| Beds: | 5+1 |
| Baths: | 7 |
| Fireplace: | Y |
| Pool: | Inground |
Locatin Map:
Payment Calculator:
- Color Examples
- Red
- Magenta
- Gold
- Green
- Black and Gold
- Dark Navy Blue And Gold
- Cyan
- Black
- Purple
- Brown Cream
- Blue and Black
- Orange and Black
- Default
- Device Examples
