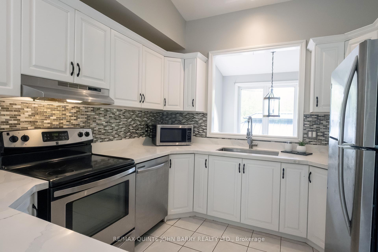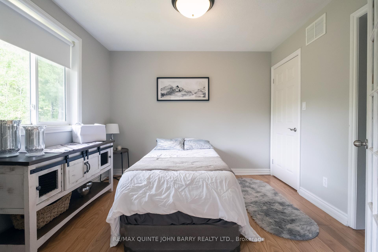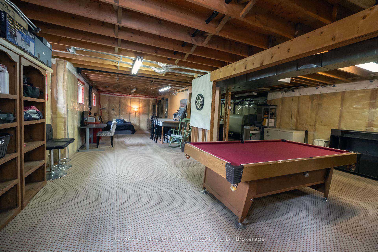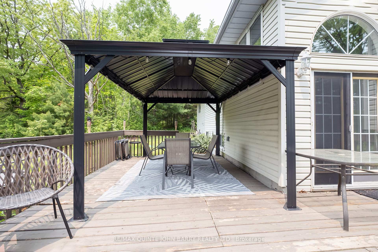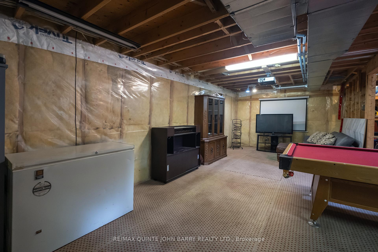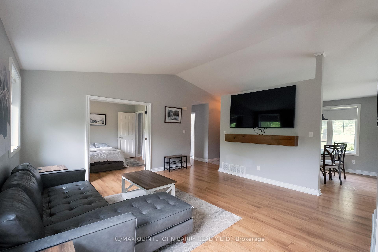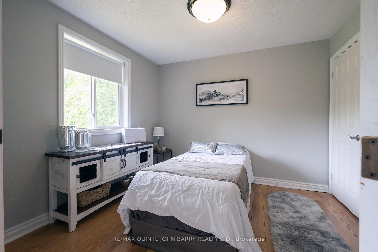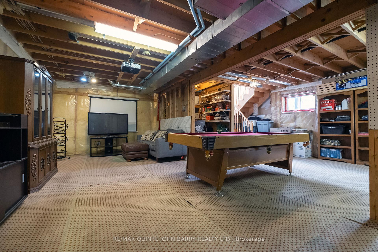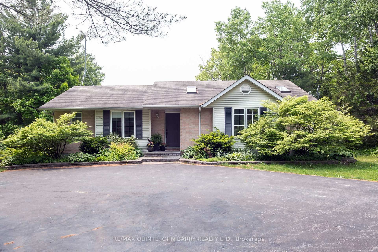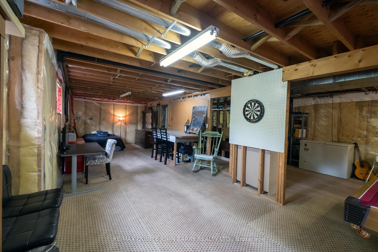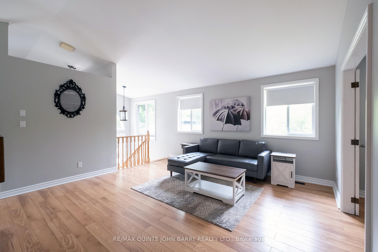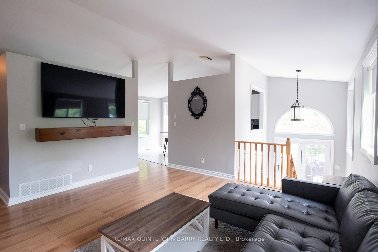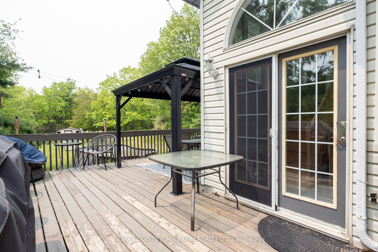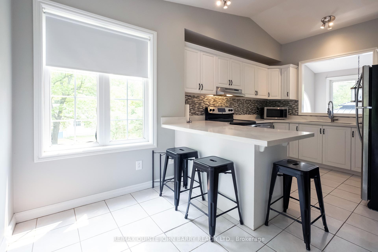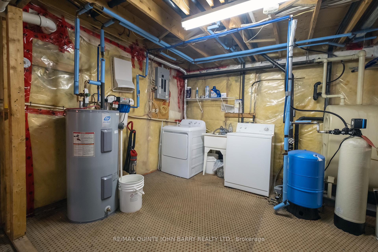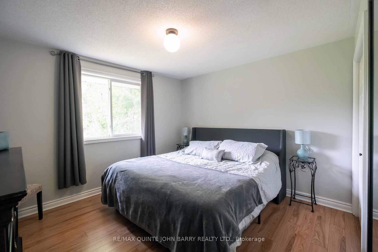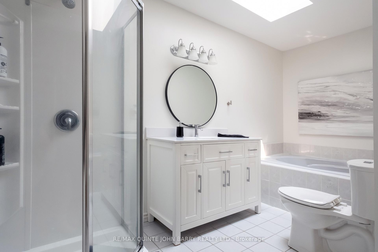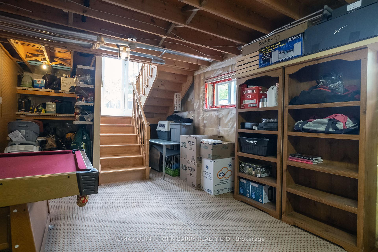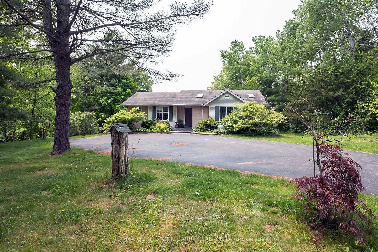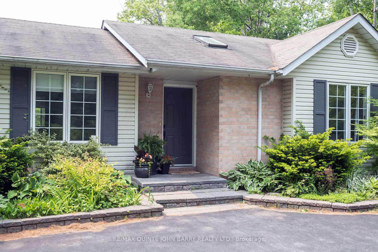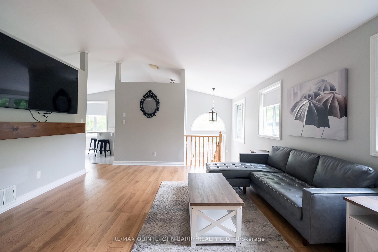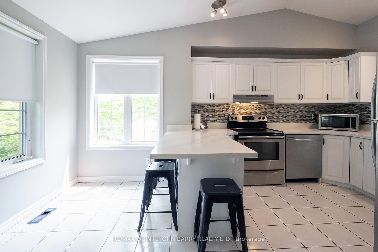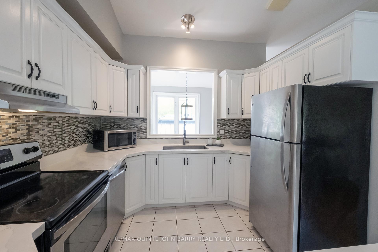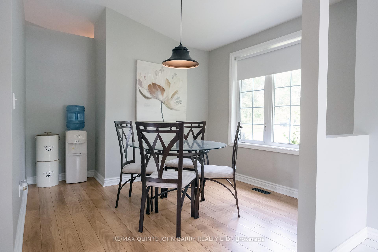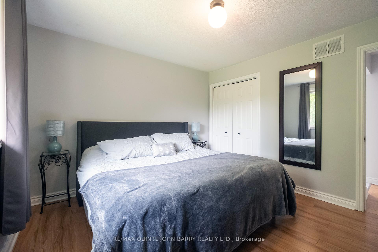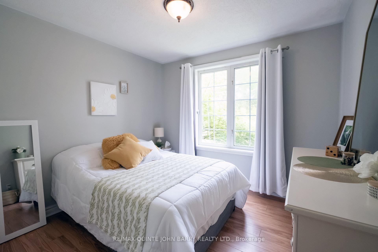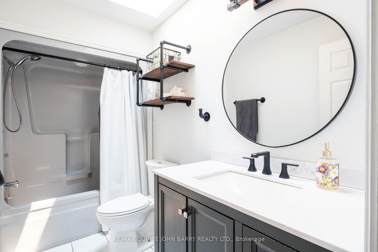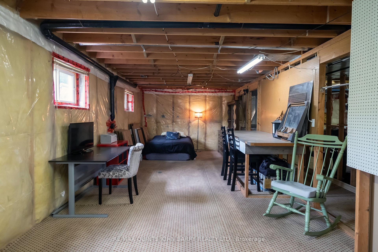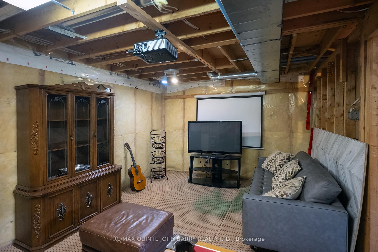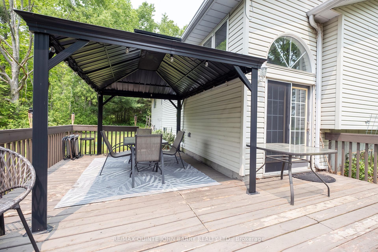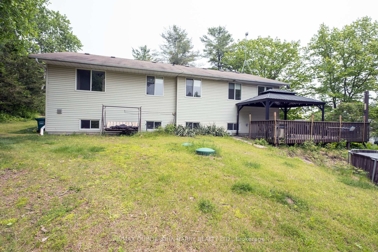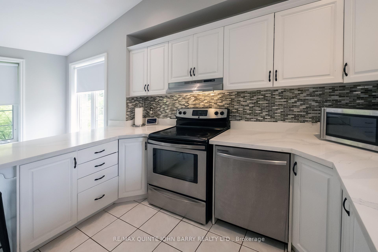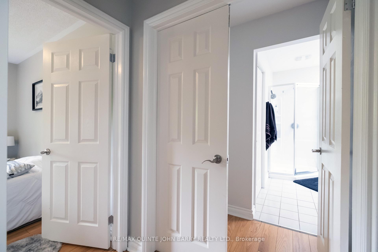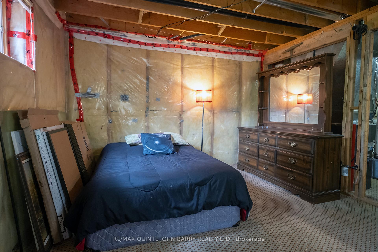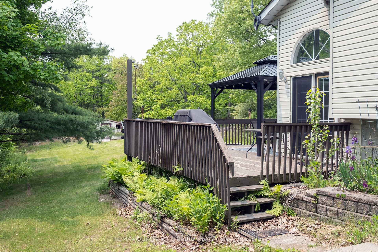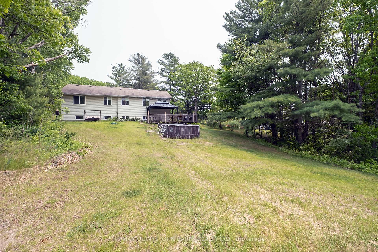$659,900
Available - For Sale
Listing ID: X12201475
524 Christiani Road , Quinte West, K8V 5P4, Hastings
| Welcome to your private retreat! This beautiful bungalow sits on just over an acre in a peaceful country setting, offering excellent curb appeal with a huge paved driveway, mature trees, and a backdrop of forested privacy. Whether you're looking to unwind or entertain, this property has it all. Enjoy sunny days by the above-ground pool, host BBQs on the expansive deck complete with a gazebo, or gather around the fire pit for cozy evening bonfires. Inside, the home impresses with cathedral ceilings in both the living room and kitchen, creating a bright and airy atmosphere. The updated kitchen features a breakfast bar and flows into a separate formal dining room, perfect for hosting guests. The spacious living room boasts beautiful flooring. Double doors lead to the primary bedroom suite, thoughtfully separated from the main living area. This peaceful retreat includes a luxurious ensuite with a soaker tub, walk-in shower and skylight. The third bedroom, flooded with natural light, offers flexibility as an office or creative space. Recently renovated guest bath with skylight. A separate side entrance leads to the partially finished, insulated basement with a bathroom rough-in, offering in-law suite potential and ample space for future development. This immaculate home is nestled in a quiet, desirable location just minutes from Highway 401, CFB Trenton, and all local amenities and only about an hour to the GTA. All appliances are included. A rare find with privacy, comfort, and convenience all in one! |
| Price | $659,900 |
| Taxes: | $3071.00 |
| Assessment Year: | 2024 |
| Occupancy: | Owner |
| Address: | 524 Christiani Road , Quinte West, K8V 5P4, Hastings |
| Directions/Cross Streets: | Telpehone Rd W |
| Rooms: | 2 |
| Rooms +: | 3 |
| Bedrooms: | 3 |
| Bedrooms +: | 0 |
| Family Room: | F |
| Basement: | Full, Partially Fi |
| Level/Floor | Room | Length(ft) | Width(ft) | Descriptions | |
| Room 1 | Main | Kitchen | 16.33 | 10 | Cathedral Ceiling(s), Breakfast Bar |
| Room 2 | Main | Dining Ro | 11.25 | 10.17 | |
| Room 3 | Main | Living Ro | 14.99 | 14.99 | Cathedral Ceiling(s) |
| Room 4 | Main | Primary B | 12 | 11.15 | 4 Pc Ensuite, Skylight |
| Room 5 | Main | Bedroom 2 | 10.5 | 9.32 | |
| Room 6 | Main | Bedroom 3 | 10 | 9.25 | |
| Room 7 | Lower | Common Ro | 61.4 | 22.83 | Combined w/Rec, Combined w/Game |
| Room 8 | Lower | Utility R | 20.99 | 10.23 |
| Washroom Type | No. of Pieces | Level |
| Washroom Type 1 | 4 | Main |
| Washroom Type 2 | 4 | Main |
| Washroom Type 3 | 0 | |
| Washroom Type 4 | 0 | |
| Washroom Type 5 | 0 |
| Total Area: | 0.00 |
| Approximatly Age: | 16-30 |
| Property Type: | Detached |
| Style: | Bungalow |
| Exterior: | Brick, Vinyl Siding |
| Garage Type: | None |
| (Parking/)Drive: | Circular D |
| Drive Parking Spaces: | 8 |
| Park #1 | |
| Parking Type: | Circular D |
| Park #2 | |
| Parking Type: | Circular D |
| Pool: | Above Gr |
| Other Structures: | Garden Shed |
| Approximatly Age: | 16-30 |
| Approximatly Square Footage: | 1100-1500 |
| Property Features: | Hospital, Golf |
| CAC Included: | N |
| Water Included: | N |
| Cabel TV Included: | N |
| Common Elements Included: | N |
| Heat Included: | N |
| Parking Included: | N |
| Condo Tax Included: | N |
| Building Insurance Included: | N |
| Fireplace/Stove: | N |
| Heat Type: | Forced Air |
| Central Air Conditioning: | Central Air |
| Central Vac: | N |
| Laundry Level: | Syste |
| Ensuite Laundry: | F |
| Sewers: | Septic |
| Water: | Drilled W |
| Water Supply Types: | Drilled Well |
$
%
Years
This calculator is for demonstration purposes only. Always consult a professional
financial advisor before making personal financial decisions.
| Although the information displayed is believed to be accurate, no warranties or representations are made of any kind. |
| RE/MAX QUINTE JOHN BARRY REALTY LTD. |
|
|
.jpg?src=Custom)
Dir:
416-548-7854
Bus:
416-548-7854
Fax:
416-981-7184
| Book Showing | Email a Friend |
Jump To:
At a Glance:
| Type: | Freehold - Detached |
| Area: | Hastings |
| Municipality: | Quinte West |
| Neighbourhood: | Murray Ward |
| Style: | Bungalow |
| Approximate Age: | 16-30 |
| Tax: | $3,071 |
| Beds: | 3 |
| Baths: | 2 |
| Fireplace: | N |
| Pool: | Above Gr |
Locatin Map:
Payment Calculator:
- Color Examples
- Red
- Magenta
- Gold
- Green
- Black and Gold
- Dark Navy Blue And Gold
- Cyan
- Black
- Purple
- Brown Cream
- Blue and Black
- Orange and Black
- Default
- Device Examples
