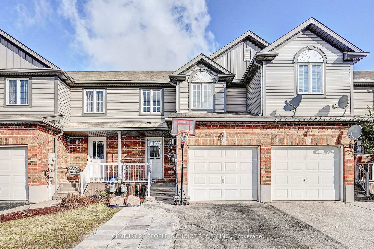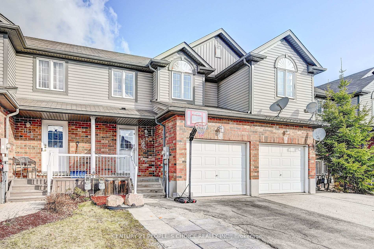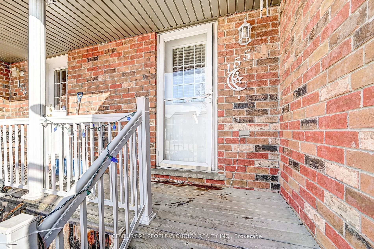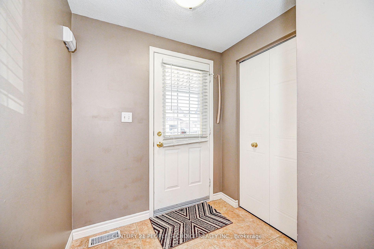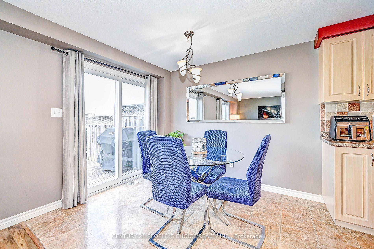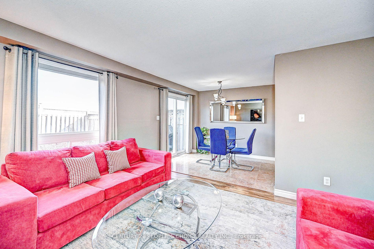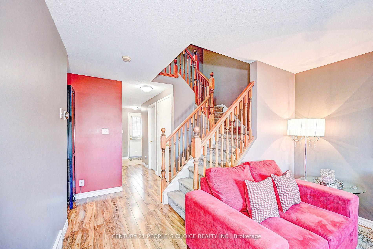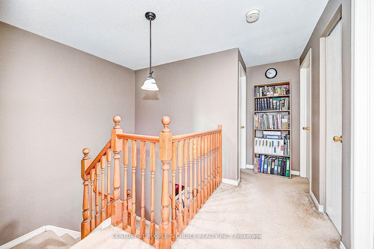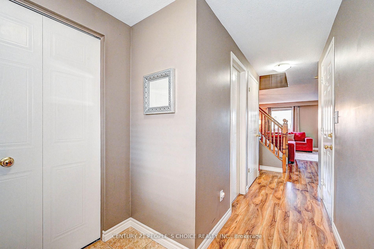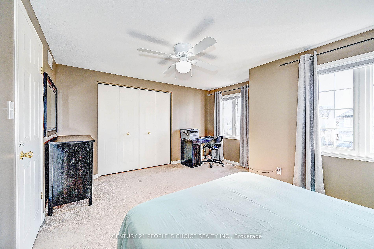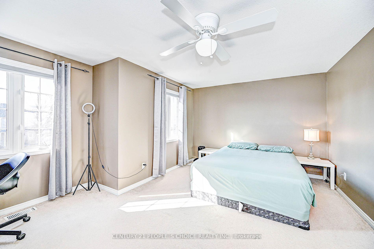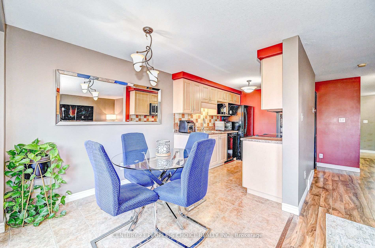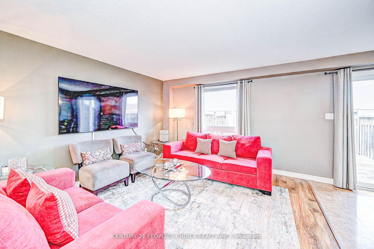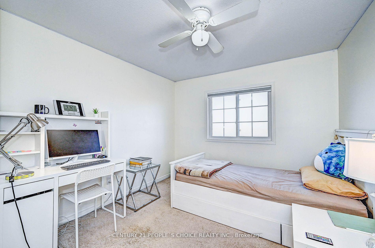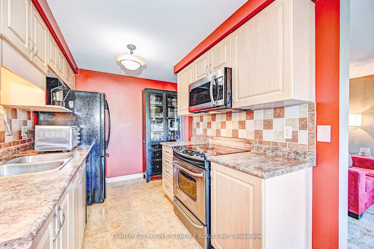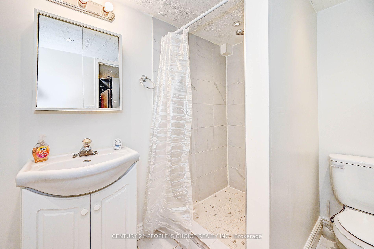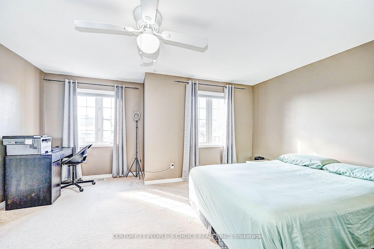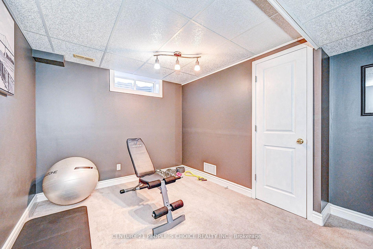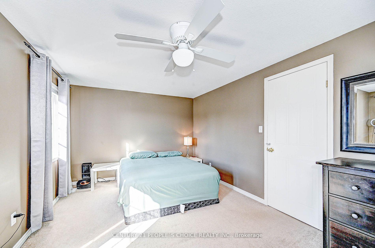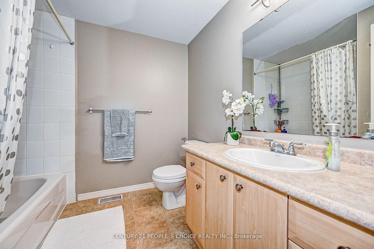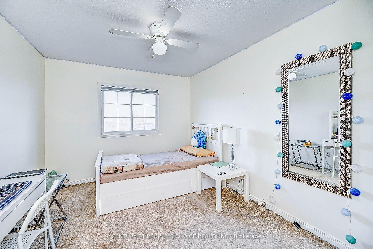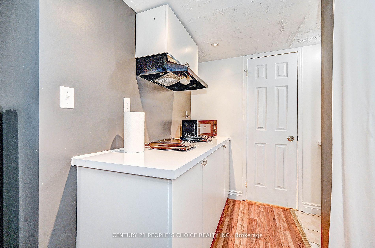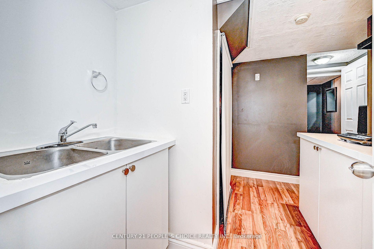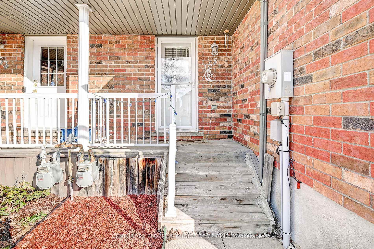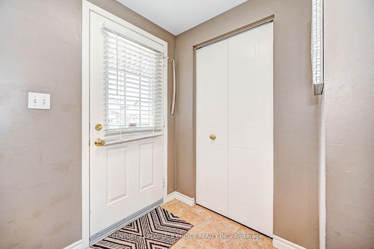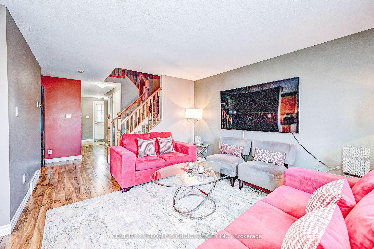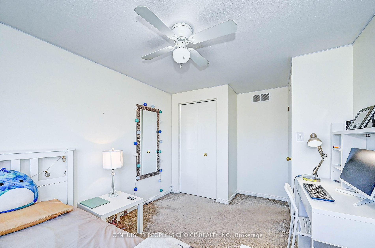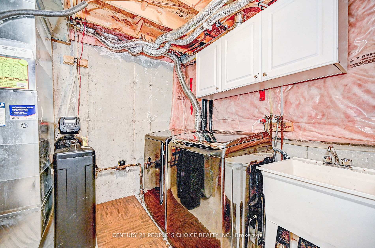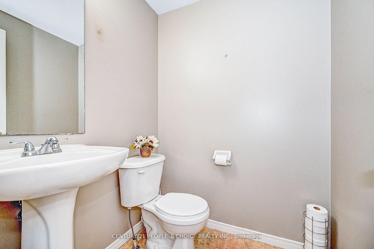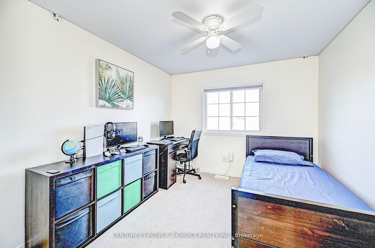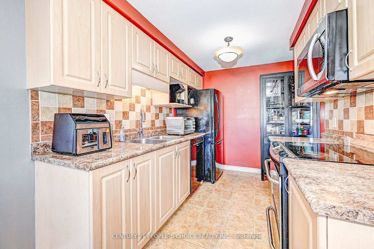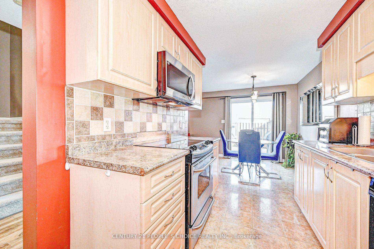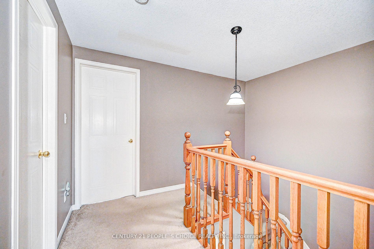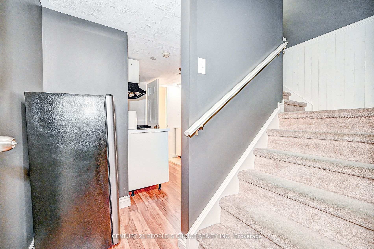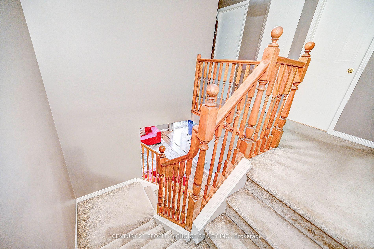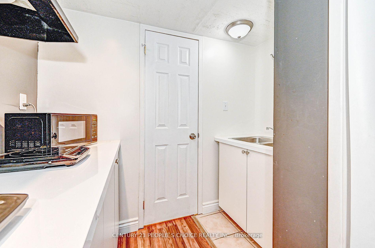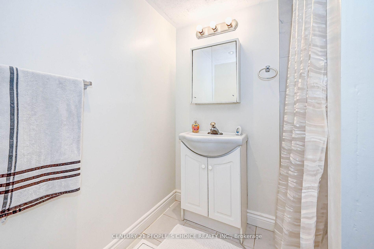$599,000
Available - For Sale
Listing ID: X12201487
155 Prosperity Driv , Kitchener, N2E 4E8, Waterloo
| Welcome to a beautiful and clean 3 bedroom townhouse boasts over 1529 sqft of fully finished living space and is situated in the sought after Laurentian Forest neighbourhood. Step inside to an inviting open concept main floor with garage access, featuring a 2 pc bath, dining area, Kitchen with ample countertop space. Sliders from the dinette area lead you to the large deck and fenced private yard backing onto walking trails. Oak railed staircase leads you to the 2nd floor showcases a large master bedroom with deep closets and 2 large sun drenched windows, two other bedrooms and full4 pc bathroom. Basement has a family room and a bedroom with 3 pc bathroom and a kitchenette. This is a great opportunity for the first time buyers looking for a freehold townhome. Be sure not to miss this home with a single car garage and private backyard fully fenced close to shopping, walking trails, schools and much more. |
| Price | $599,000 |
| Taxes: | $3207.00 |
| Assessment Year: | 2024 |
| Occupancy: | Owner |
| Address: | 155 Prosperity Driv , Kitchener, N2E 4E8, Waterloo |
| Directions/Cross Streets: | Prosperity Dr & Indigo St |
| Rooms: | 8 |
| Rooms +: | 2 |
| Bedrooms: | 3 |
| Bedrooms +: | 1 |
| Family Room: | F |
| Basement: | Apartment, Finished |
| Level/Floor | Room | Length(ft) | Width(ft) | Descriptions | |
| Room 1 | Main | Living Ro | 11.09 | 12.76 | |
| Room 2 | Main | Dining Ro | 7.74 | 9.09 | |
| Room 3 | Main | Kitchen | 7.41 | 10.23 | |
| Room 4 | Second | Bedroom | 10.33 | 14.99 | |
| Room 5 | Second | Bedroom 2 | 9.32 | 10.33 | |
| Room 6 | Second | Bedroom 3 | 9.41 | 10.82 | |
| Room 7 | Basement | Family Ro | 12 | 8 | |
| Room 8 | Basement | Bedroom | 8.99 | 8 | 2 Pc Bath |
| Room 9 | Main | Bathroom | 4.99 | 4 | 4 Pc Bath |
| Room 10 | Second | Bathroom | 7.9 | 7.58 | 3 Pc Ensuite |
| Room 11 | Basement | Bathroom | 7.58 | 5.74 |
| Washroom Type | No. of Pieces | Level |
| Washroom Type 1 | 4 | Upper |
| Washroom Type 2 | 2 | Main |
| Washroom Type 3 | 3 | Basement |
| Washroom Type 4 | 0 | |
| Washroom Type 5 | 0 |
| Total Area: | 0.00 |
| Approximatly Age: | 16-30 |
| Property Type: | Att/Row/Townhouse |
| Style: | 2-Storey |
| Exterior: | Brick, Vinyl Siding |
| Garage Type: | Built-In |
| (Parking/)Drive: | Private |
| Drive Parking Spaces: | 1 |
| Park #1 | |
| Parking Type: | Private |
| Park #2 | |
| Parking Type: | Private |
| Pool: | None |
| Approximatly Age: | 16-30 |
| Approximatly Square Footage: | 1100-1500 |
| CAC Included: | N |
| Water Included: | N |
| Cabel TV Included: | N |
| Common Elements Included: | N |
| Heat Included: | N |
| Parking Included: | N |
| Condo Tax Included: | N |
| Building Insurance Included: | N |
| Fireplace/Stove: | N |
| Heat Type: | Forced Air |
| Central Air Conditioning: | Central Air |
| Central Vac: | N |
| Laundry Level: | Syste |
| Ensuite Laundry: | F |
| Sewers: | Sewer |
$
%
Years
This calculator is for demonstration purposes only. Always consult a professional
financial advisor before making personal financial decisions.
| Although the information displayed is believed to be accurate, no warranties or representations are made of any kind. |
| CENTURY 21 PEOPLE`S CHOICE REALTY INC. |
|
|
.jpg?src=Custom)
Dir:
416-548-7854
Bus:
416-548-7854
Fax:
416-981-7184
| Virtual Tour | Book Showing | Email a Friend |
Jump To:
At a Glance:
| Type: | Freehold - Att/Row/Townhouse |
| Area: | Waterloo |
| Municipality: | Kitchener |
| Neighbourhood: | Dufferin Grove |
| Style: | 2-Storey |
| Approximate Age: | 16-30 |
| Tax: | $3,207 |
| Beds: | 3+1 |
| Baths: | 3 |
| Fireplace: | N |
| Pool: | None |
Locatin Map:
Payment Calculator:
- Color Examples
- Red
- Magenta
- Gold
- Green
- Black and Gold
- Dark Navy Blue And Gold
- Cyan
- Black
- Purple
- Brown Cream
- Blue and Black
- Orange and Black
- Default
- Device Examples
