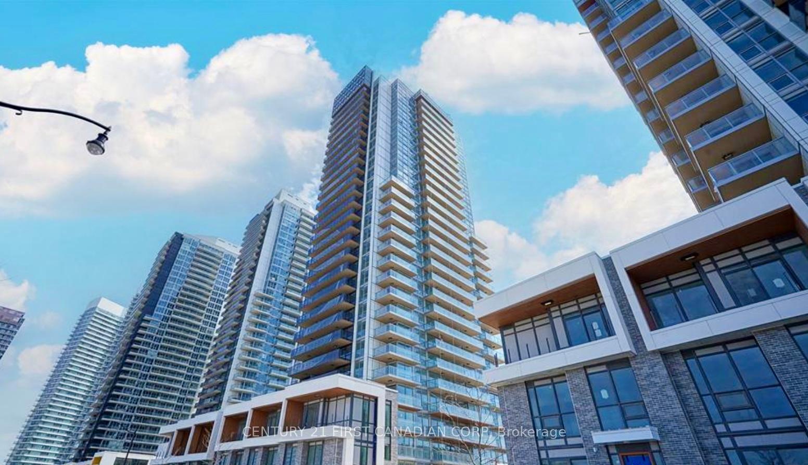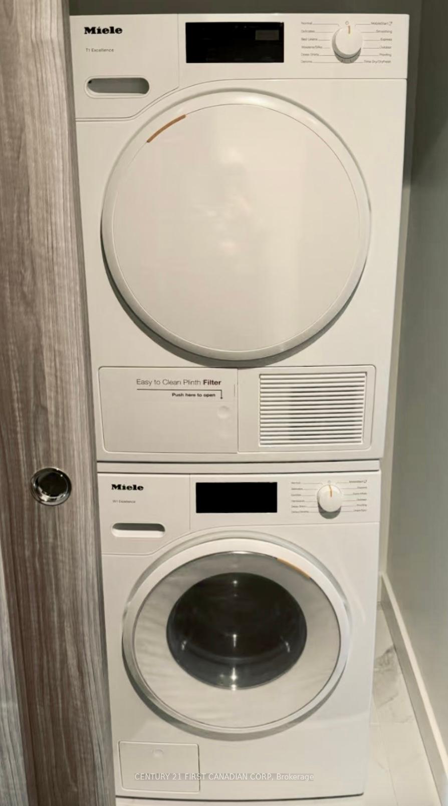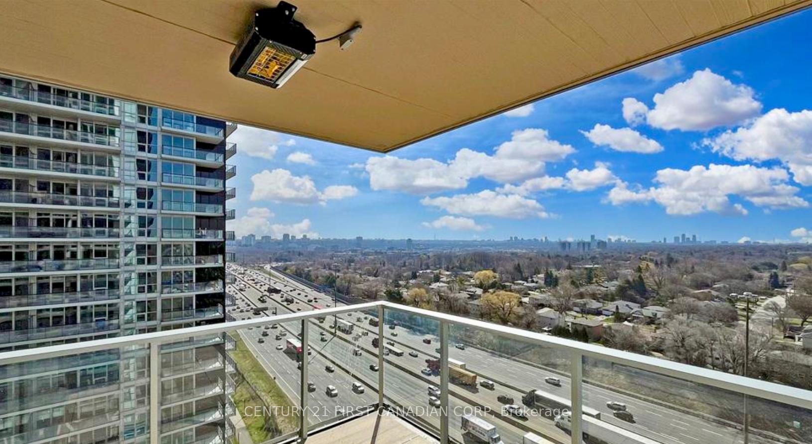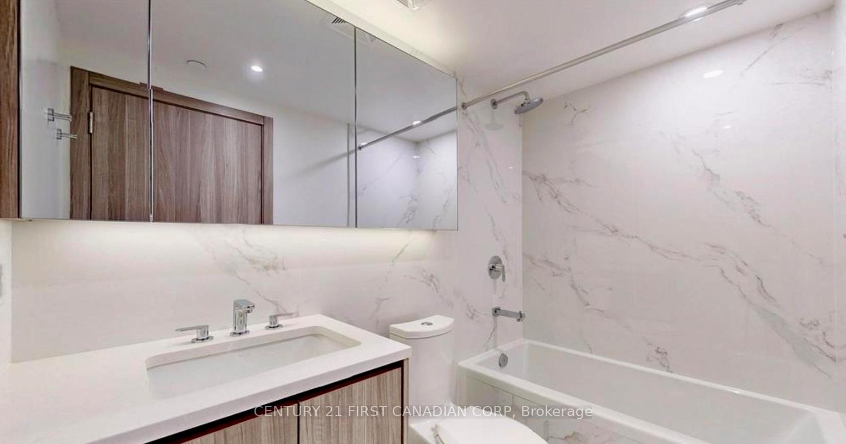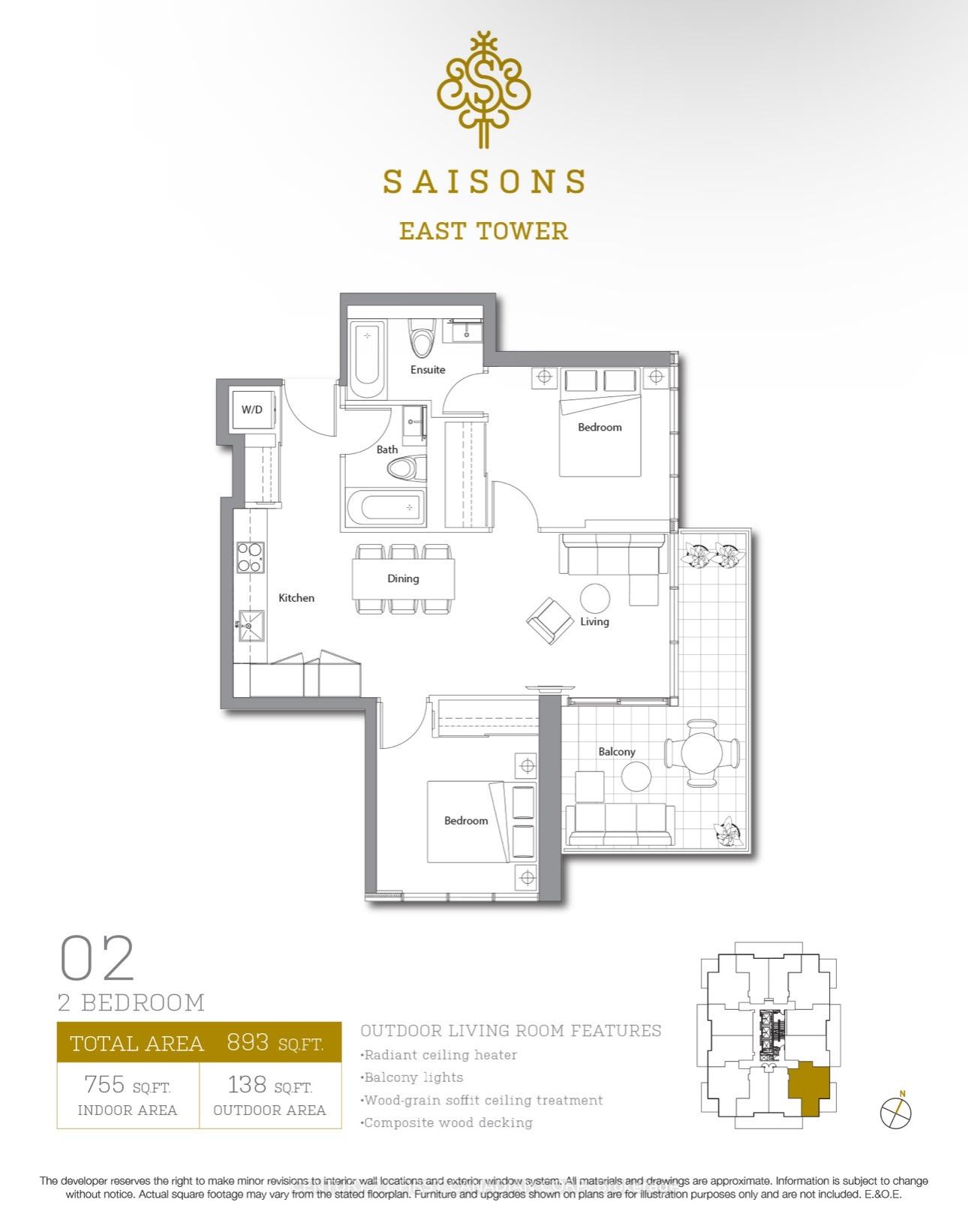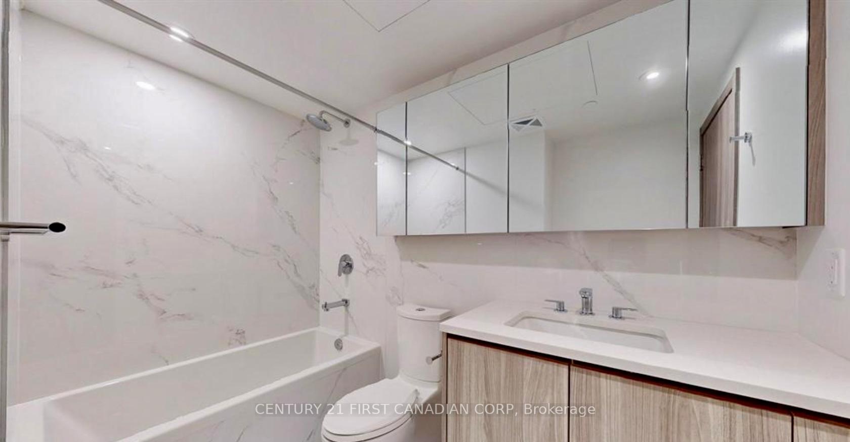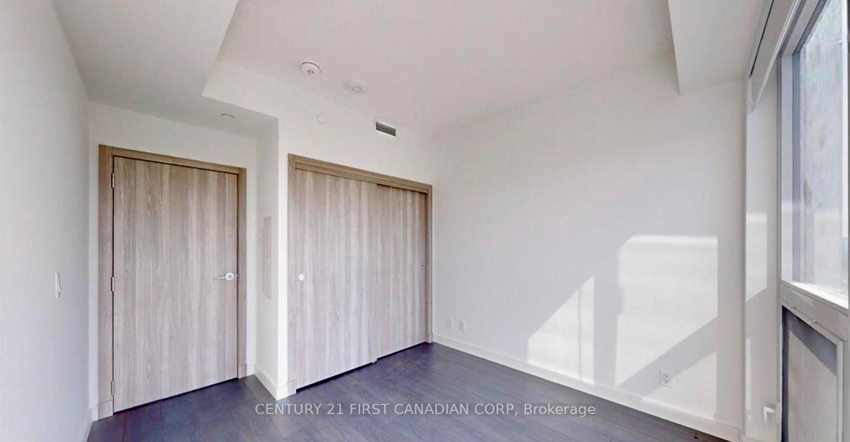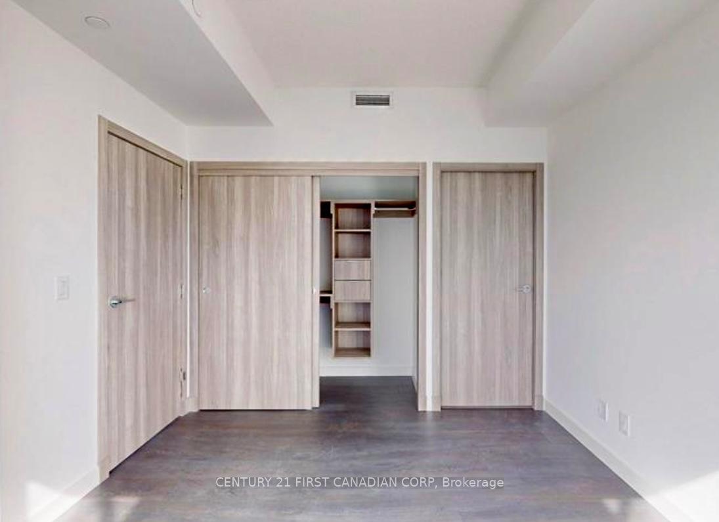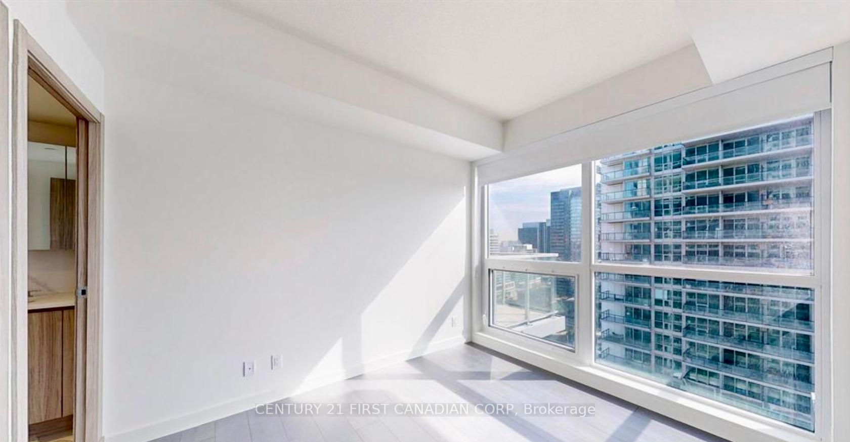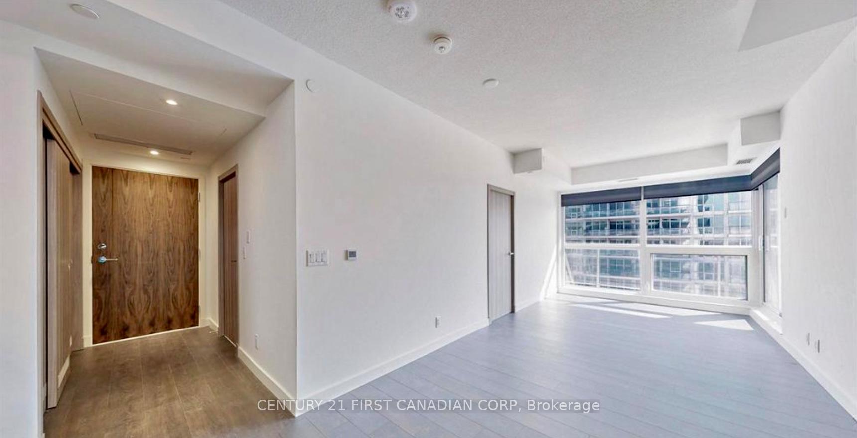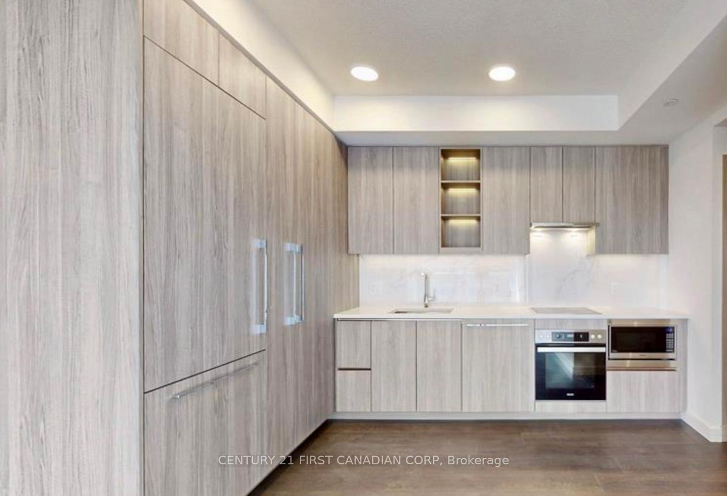$3,200
Available - For Rent
Listing ID: C12201490
27 Mcmahon Driv , Toronto, M2K 0J2, Toronto
| Welcome to luxury living at COncord Park Place, where thoughtful design meets premium comfort in the heart of North York. This end-unit 2-bedroom, 2-bath suite is situated on a higher level, offering 893 sq.ft. of interior space plus a spacious L-shaped 138 sq.ft. balcony with stunning panoramic views of the CN Tower and city skyline. INside, youll find 9-ft ceilings, floor-to-ceiling windows, laminate flooring throughout, roller blinds, quartz countertops, and spa-inspired bathrooms with oversized porcelain tiles. The suite also features high-end Miele appliances, one parking space, and one locker. Step out onto your private composite-decked balcony, complete with built-in radiant ceiling heater, perfect for year-round enjoyment. Residents have exclusive access to over 80,000 sq.ft of amenities, including tennis and basketball courts, an indoor swimming pool, sauna, gym, formal ballroom, and a touchless car wash. Ideally located just steps from the new community centre and park, and a short walk to both Bessarion and Leslie subway stations. Quick access to Hwy 401/404, GO Station, Bayview Village, and Fairview Mall adds to the convenience of this exceptional home. |
| Price | $3,200 |
| Taxes: | $0.00 |
| Occupancy: | Vacant |
| Address: | 27 Mcmahon Driv , Toronto, M2K 0J2, Toronto |
| Postal Code: | M2K 0J2 |
| Province/State: | Toronto |
| Directions/Cross Streets: | Leslie & Sheppard |
| Level/Floor | Room | Length(ft) | Width(ft) | Descriptions | |
| Room 1 | Flat | Kitchen | 11.12 | 10.27 | Open Concept, Quartz Counter, B/I Appliances |
| Room 2 | Flat | Living Ro | 10.92 | 10.27 | Balcony, Laminate, Large Window |
| Room 3 | Flat | Dining Ro | 11.12 | 10.27 | Combined w/Kitchen, Laminate, Open Concept |
| Room 4 | Flat | Primary B | 10.92 | 9.71 | 3 Pc Ensuite, Large Window, Large Closet |
| Room 5 | Flat | Bedroom 2 | 9.38 | 9.71 | Large Window, Large Closet |
| Washroom Type | No. of Pieces | Level |
| Washroom Type 1 | 3 | Flat |
| Washroom Type 2 | 3 | Flat |
| Washroom Type 3 | 0 | |
| Washroom Type 4 | 0 | |
| Washroom Type 5 | 0 |
| Total Area: | 0.00 |
| Sprinklers: | Moni |
| Washrooms: | 3 |
| Heat Type: | Forced Air |
| Central Air Conditioning: | Central Air |
| Although the information displayed is believed to be accurate, no warranties or representations are made of any kind. |
| CENTURY 21 FIRST CANADIAN CORP |
|
|
.jpg?src=Custom)
Dir:
416-548-7854
Bus:
416-548-7854
Fax:
416-981-7184
| Book Showing | Email a Friend |
Jump To:
At a Glance:
| Type: | Com - Condo Apartment |
| Area: | Toronto |
| Municipality: | Toronto C15 |
| Neighbourhood: | Bayview Village |
| Style: | Apartment |
| Beds: | 2 |
| Baths: | 3 |
| Fireplace: | N |
Locatin Map:
- Color Examples
- Red
- Magenta
- Gold
- Green
- Black and Gold
- Dark Navy Blue And Gold
- Cyan
- Black
- Purple
- Brown Cream
- Blue and Black
- Orange and Black
- Default
- Device Examples
