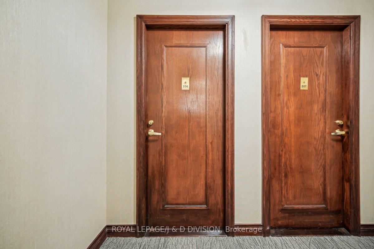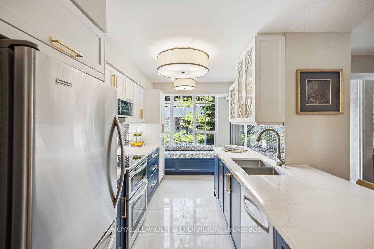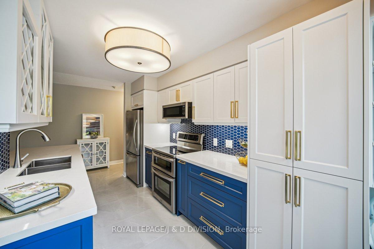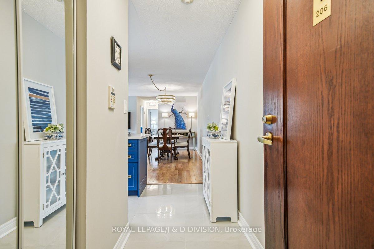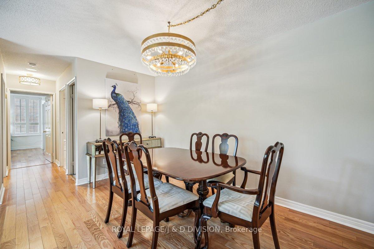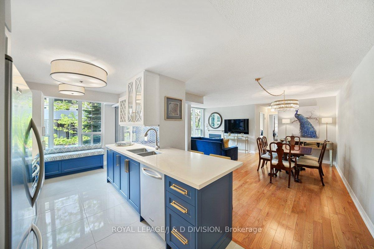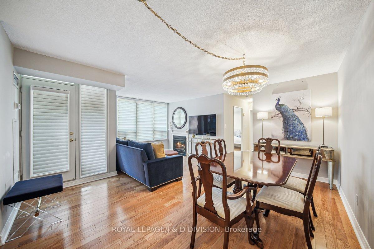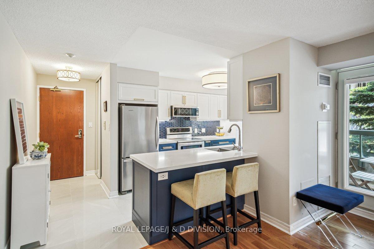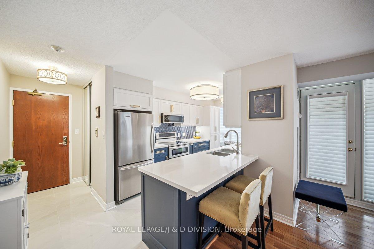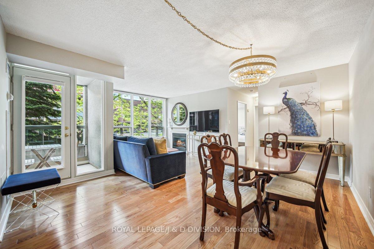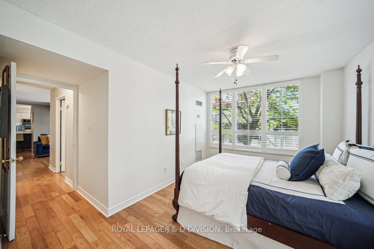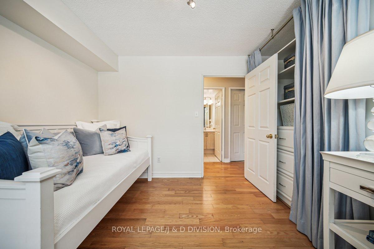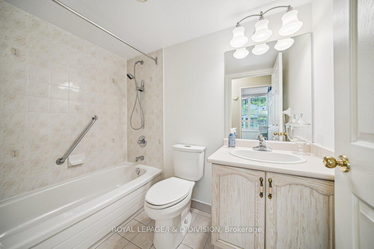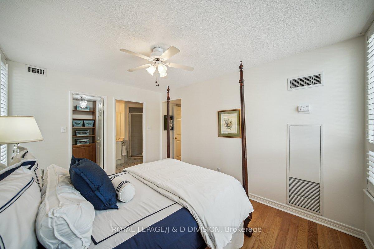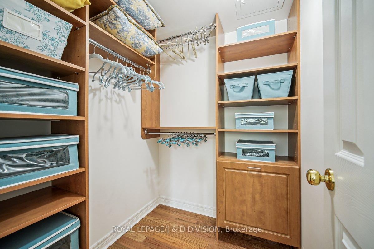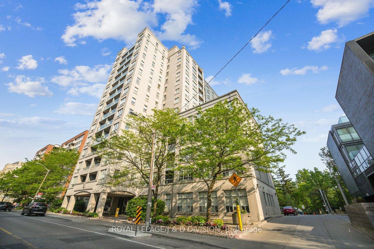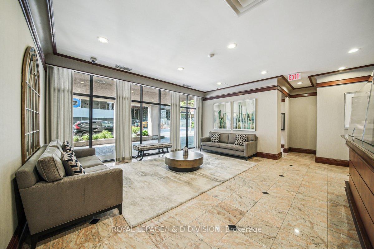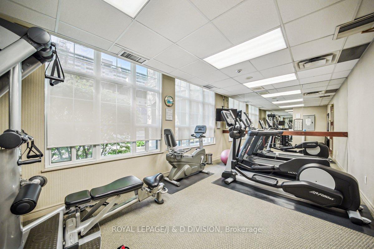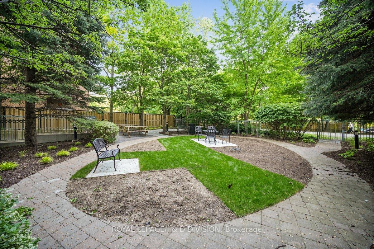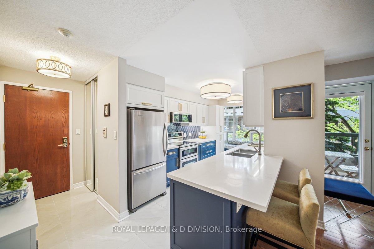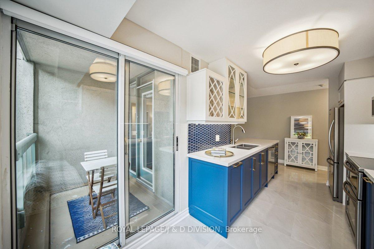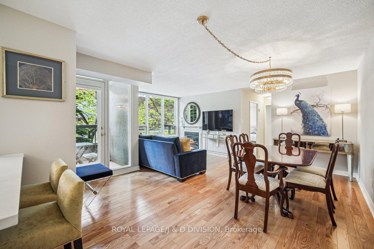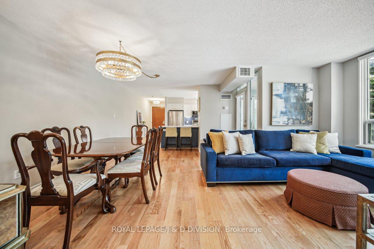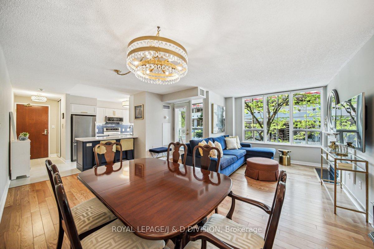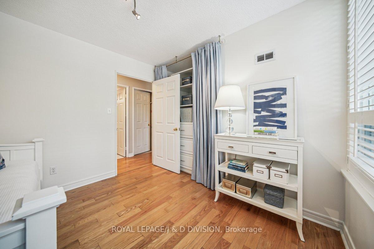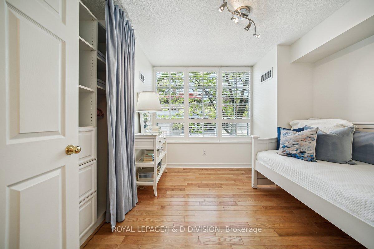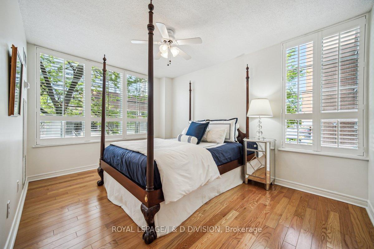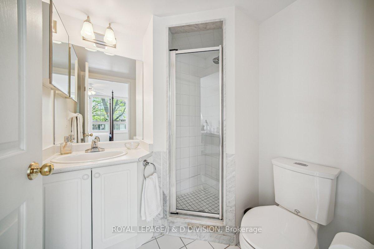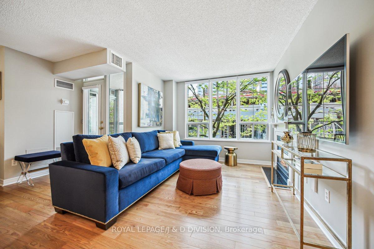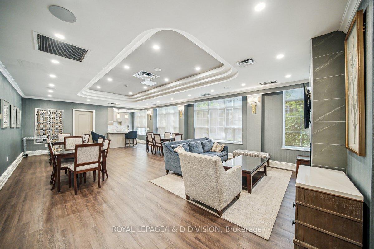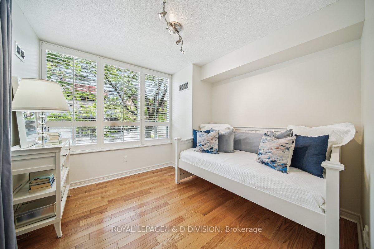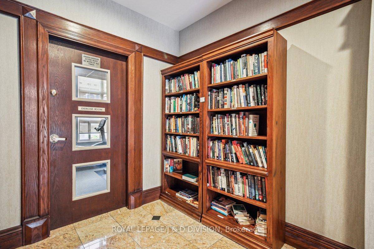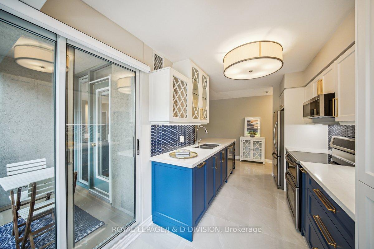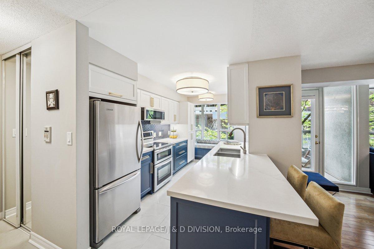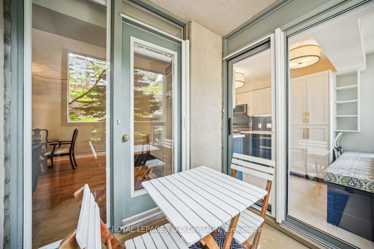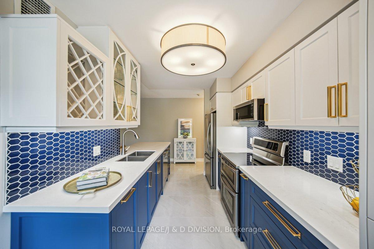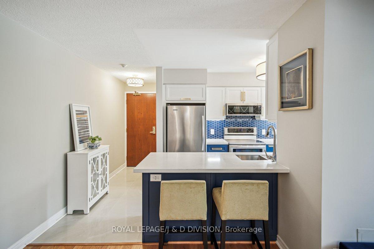$899,000
Available - For Sale
Listing ID: C12192612
35 Merton Stre , Toronto, M4S 3G4, Toronto
| Bright & Stylish Living in the Heart of Davisville. Welcome to Suite 206 at 35 Merton Street a beautifully designed 2-bedroom, 2-bathroom condo offering comfort, convenience, and a touch of luxury in one of Midtown Toronto's most vibrant neighbourhoods. Step into a light-filled space featuring a stunning newly renovated kitchen with a breakfast bar, sleek finishes, custom cabinets with pull-out drawers, and a charming window seat with built-in storage. Enjoy walk-outs to a private balcony from both the kitchen and living room each fitted with Phantom Screens for seamless indoor-outdoor living. The spacious layout includes a three-piece ensuite in the primary bedroom and in-suite laundry. Luxury living awaits with electric blinds or shutters on all windows for added comfort and privacy in this sun-soaked corner suite. No detail was spared with all closets having custom built-ins for optimal organization and stunning light fixtures throughout. A storage locker and dedicated parking spot add further convenience. This well-managed, sought-after building offers thoughtful amenities including a gym, party room, and a courtyard with barbecue, as well as ample visitor parking. Outdoor enthusiasts will love the location steps from Beltline Trail and Mount Pleasant Cemetery ideal for walks, runs, and bike rides. Plus, you're just minutes from TTC, shopping, and dining in the heart of Davisville. A rare opportunity to enjoy bright, easy living in a prime location. Don't wait, this suite is truly special! STRICT NO PET POLICY. |
| Price | $899,000 |
| Taxes: | $3876.01 |
| Occupancy: | Vacant |
| Address: | 35 Merton Stre , Toronto, M4S 3G4, Toronto |
| Postal Code: | M4S 3G4 |
| Province/State: | Toronto |
| Directions/Cross Streets: | Yonge St & Merton St |
| Level/Floor | Room | Length(ft) | Width(ft) | Descriptions | |
| Room 1 | Flat | Kitchen | 19.16 | 7.61 | Breakfast Bar, Renovated, W/O To Balcony |
| Room 2 | Flat | Living Ro | 13.38 | 17.65 | Fireplace, Combined w/Dining, W/O To Balcony |
| Room 3 | Flat | Dining Ro | 5.77 | 17.68 | Combined w/Living |
| Room 4 | Flat | Primary B | 13.38 | 14.07 | 3 Pc Ensuite, California Shutters, Walk-In Closet(s) |
| Room 5 | Flat | Bedroom 2 | 9.97 | 11.35 | California Shutters, Closet Organizers |
| Room 6 | Flat | Bathroom | 5.44 | 5.81 | 3 Pc Ensuite |
| Room 7 | Flat | Bathroom | 5.44 | 7.84 | 4 Pc Bath |
| Room 8 | Flat | Laundry | 5.44 | 2.26 |
| Washroom Type | No. of Pieces | Level |
| Washroom Type 1 | 3 | |
| Washroom Type 2 | 4 | |
| Washroom Type 3 | 0 | |
| Washroom Type 4 | 0 | |
| Washroom Type 5 | 0 |
| Total Area: | 0.00 |
| Approximatly Age: | 16-30 |
| Sprinklers: | Conc |
| Washrooms: | 2 |
| Heat Type: | Heat Pump |
| Central Air Conditioning: | Central Air |
| Elevator Lift: | True |
$
%
Years
This calculator is for demonstration purposes only. Always consult a professional
financial advisor before making personal financial decisions.
| Although the information displayed is believed to be accurate, no warranties or representations are made of any kind. |
| ROYAL LEPAGE/J & D DIVISION |
|
|
.jpg?src=Custom)
Dir:
416-548-7854
Bus:
416-548-7854
Fax:
416-981-7184
| Book Showing | Email a Friend |
Jump To:
At a Glance:
| Type: | Com - Condo Apartment |
| Area: | Toronto |
| Municipality: | Toronto C10 |
| Neighbourhood: | Mount Pleasant West |
| Style: | Apartment |
| Approximate Age: | 16-30 |
| Tax: | $3,876.01 |
| Maintenance Fee: | $1,270.76 |
| Beds: | 2 |
| Baths: | 2 |
| Fireplace: | Y |
Locatin Map:
Payment Calculator:
- Color Examples
- Red
- Magenta
- Gold
- Green
- Black and Gold
- Dark Navy Blue And Gold
- Cyan
- Black
- Purple
- Brown Cream
- Blue and Black
- Orange and Black
- Default
- Device Examples
