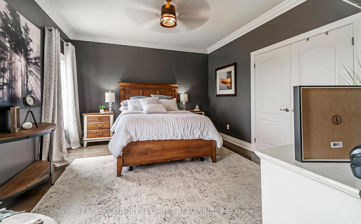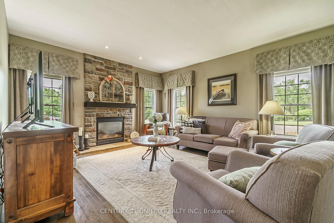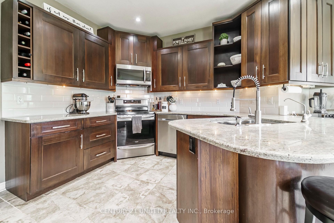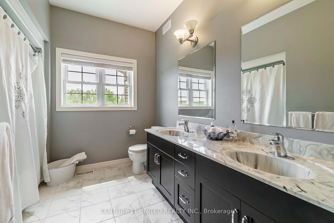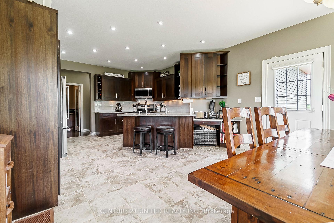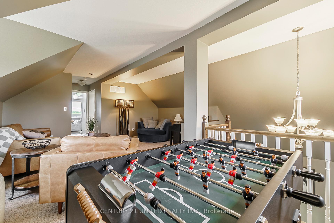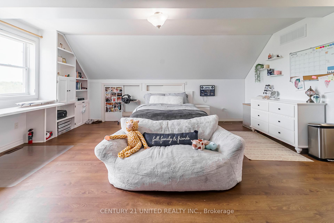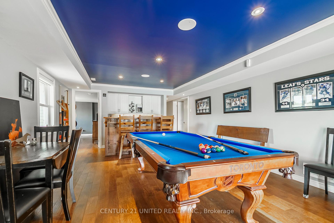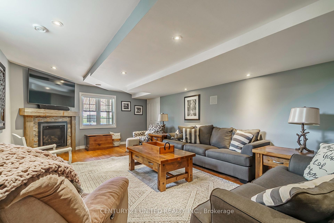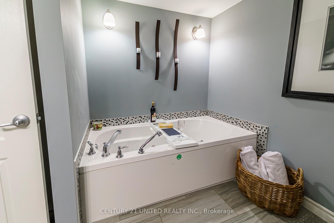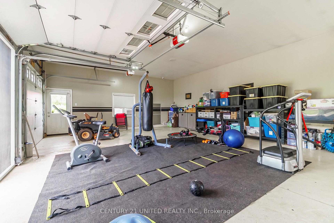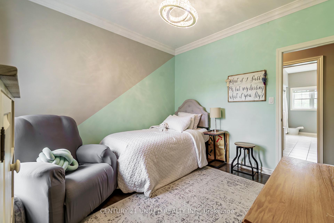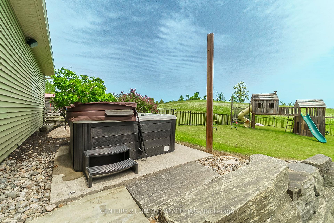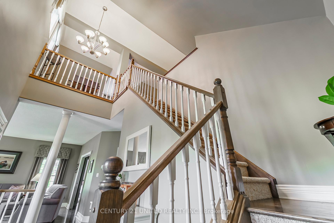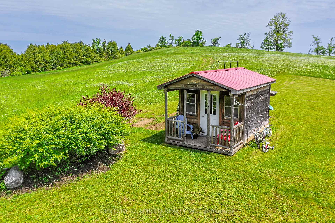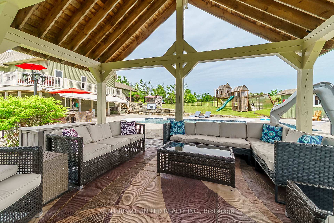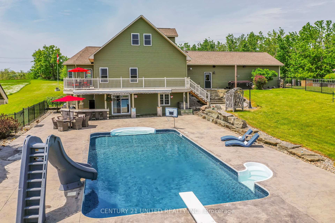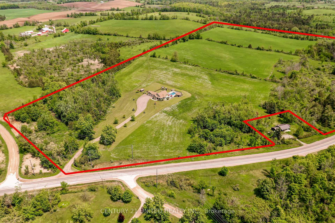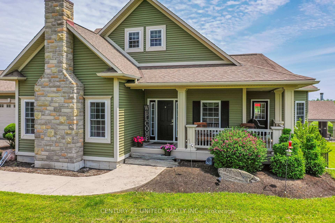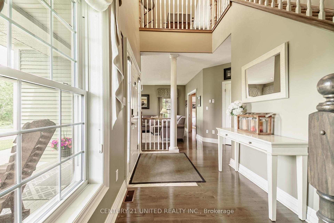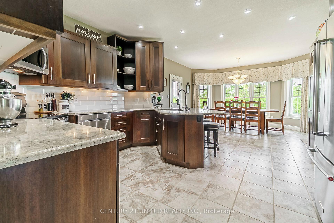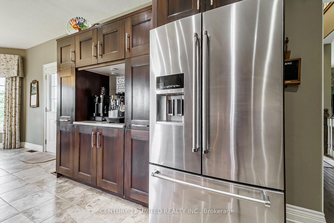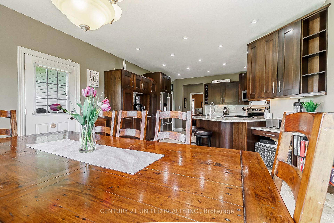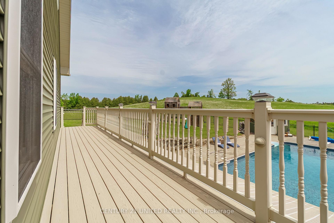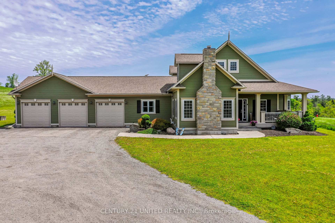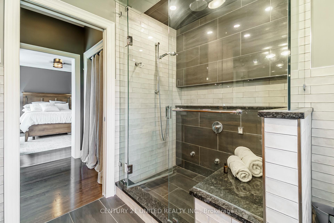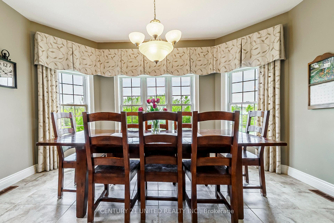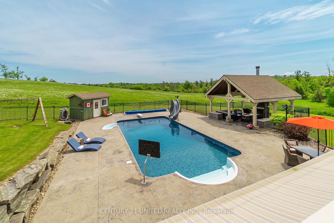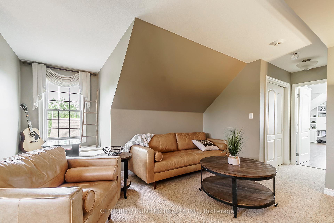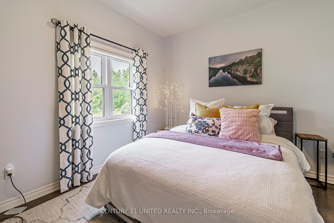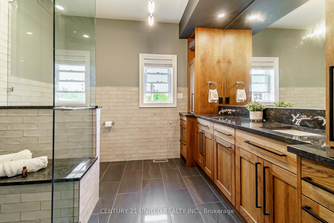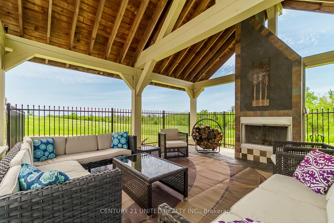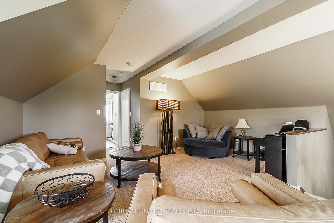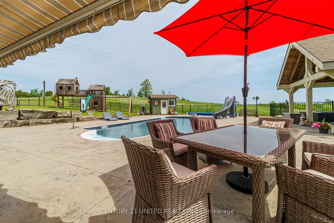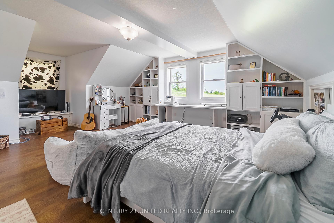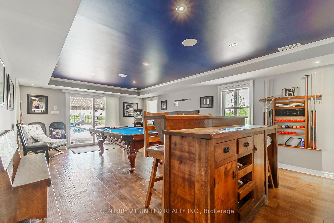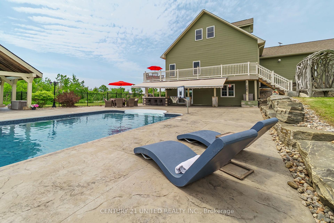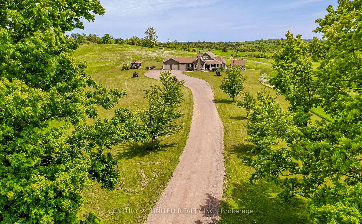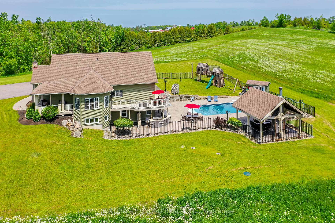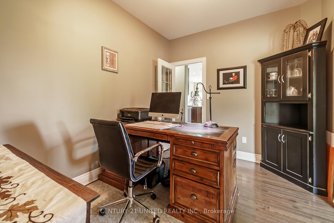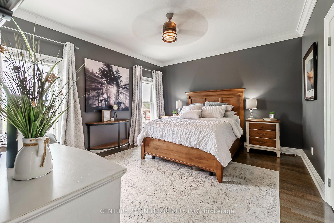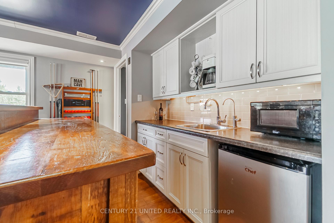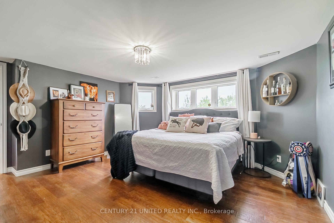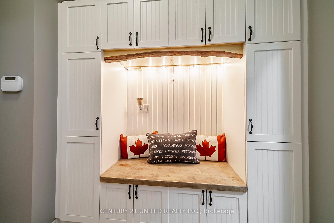$1,599,000
Available - For Sale
Listing ID: X12201499
5586 County Rd 2 N/A , Asphodel-Norwood, K0L 1Y0, Peterborough
| Welcome to 5586 County Road 2! This one-of-a-kind, custom-built home offering luxurious country living at its finest. Nestled on an expansive 64+acre property of rolling farmland and forest, this magnificent residence boasts 5 spacious bedrooms, 6 bathrooms and a thoughtfully designed layout perfect for both everyday living and entertaining. Step inside to discover gleaming hardwood floors, a bright kitchen & dining room filled with natural light, and a cozy loft ideal for relaxing or working from home. The master suite is a private retreat, complete with a spa-inspired ensuite featuring a steam shower and elegant finishes. The fully finished lower level boasts a completely finished suite with kitchenette, living and recreational room, a separate walkout entrance, ideal for multigenerational living or guests and opens directly to a resort-style backyard. Outdoors, you'll find everything you need for exceptional living and entertaining: a large heated inground pool with stamped concrete patio, along with an outdoor fireplace and living space. An expansive deck that opens up into a fantastic outdoor kitchen area makes outdoor living and pool parties a breeze! A heated 3-car garage with finished flooring provides ample space for vehicles and storage. Whether you're enjoying quiet evenings by the fireplace, hosting summer pool parties, or exploring your private acreage, this extraordinary home offers it all. Don't miss your chance to own this unparalleled slice of paradise. |
| Price | $1,599,000 |
| Taxes: | $10771.00 |
| Assessment Year: | 2024 |
| Occupancy: | Owner |
| Address: | 5586 County Rd 2 N/A , Asphodel-Norwood, K0L 1Y0, Peterborough |
| Acreage: | 50-99.99 |
| Directions/Cross Streets: | County Road 2 and Asphodel 7th Line |
| Rooms: | 10 |
| Rooms +: | 3 |
| Bedrooms: | 4 |
| Bedrooms +: | 1 |
| Family Room: | T |
| Basement: | Full |
| Level/Floor | Room | Length(ft) | Width(ft) | Descriptions | |
| Room 1 | Main | Kitchen | 14.6 | 15.22 | |
| Room 2 | Main | Dining Ro | 14.63 | 10.69 | |
| Room 3 | Main | Living Ro | 17.32 | 14.69 | |
| Room 4 | Main | Foyer | 12.04 | 19.65 | |
| Room 5 | Main | Mud Room | 6.59 | 11.35 | |
| Room 6 | Main | Office | 9.02 | 11.35 | |
| Room 7 | Main | Primary B | 12.86 | 14.86 | 4 Pc Ensuite |
| Room 8 | Main | Bathroom | 10.2 | 9.15 | 4 Pc Ensuite |
| Room 9 | Main | Bedroom | 11.02 | 12.99 | |
| Room 10 | Main | Bedroom | 10.56 | 11.38 | |
| Room 11 | Main | Bathroom | 2.66 | 7.31 | 2 Pc Bath |
| Room 12 | Main | Bathroom | 8.99 | 14.92 | 5 Pc Bath |
| Room 13 | Upper | Bathroom | 8.36 | 8.04 | 3 Pc Bath |
| Room 14 | Upper | Bedroom | 21.32 | 21.71 | |
| Room 15 | Upper | Other | 20.8 | 21.71 |
| Washroom Type | No. of Pieces | Level |
| Washroom Type 1 | 2 | Main |
| Washroom Type 2 | 4 | Main |
| Washroom Type 3 | 5 | Main |
| Washroom Type 4 | 3 | Upper |
| Washroom Type 5 | 3 | Basement |
| Total Area: | 0.00 |
| Approximatly Age: | 6-15 |
| Property Type: | Detached |
| Style: | Bungaloft |
| Exterior: | Vinyl Siding |
| Garage Type: | Attached |
| (Parking/)Drive: | Available, |
| Drive Parking Spaces: | 10 |
| Park #1 | |
| Parking Type: | Available, |
| Park #2 | |
| Parking Type: | Available |
| Park #3 | |
| Parking Type: | Private |
| Pool: | Inground |
| Other Structures: | Garden Shed, S |
| Approximatly Age: | 6-15 |
| Approximatly Square Footage: | 3000-3500 |
| Property Features: | Fenced Yard, Clear View |
| CAC Included: | N |
| Water Included: | N |
| Cabel TV Included: | N |
| Common Elements Included: | N |
| Heat Included: | N |
| Parking Included: | N |
| Condo Tax Included: | N |
| Building Insurance Included: | N |
| Fireplace/Stove: | Y |
| Heat Type: | Forced Air |
| Central Air Conditioning: | Central Air |
| Central Vac: | N |
| Laundry Level: | Syste |
| Ensuite Laundry: | F |
| Elevator Lift: | False |
| Sewers: | Septic |
| Water: | Dug Well, |
| Water Supply Types: | Dug Well, Wa |
$
%
Years
This calculator is for demonstration purposes only. Always consult a professional
financial advisor before making personal financial decisions.
| Although the information displayed is believed to be accurate, no warranties or representations are made of any kind. |
| CENTURY 21 UNITED REALTY INC. |
|
|
.jpg?src=Custom)
Dir:
416-548-7854
Bus:
416-548-7854
Fax:
416-981-7184
| Book Showing | Email a Friend |
Jump To:
At a Glance:
| Type: | Freehold - Detached |
| Area: | Peterborough |
| Municipality: | Asphodel-Norwood |
| Neighbourhood: | Rural Asphodel-Norwood |
| Style: | Bungaloft |
| Approximate Age: | 6-15 |
| Tax: | $10,771 |
| Beds: | 4+1 |
| Baths: | 6 |
| Fireplace: | Y |
| Pool: | Inground |
Locatin Map:
Payment Calculator:
- Color Examples
- Red
- Magenta
- Gold
- Green
- Black and Gold
- Dark Navy Blue And Gold
- Cyan
- Black
- Purple
- Brown Cream
- Blue and Black
- Orange and Black
- Default
- Device Examples
