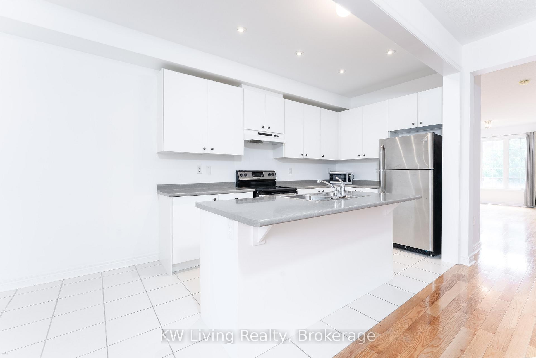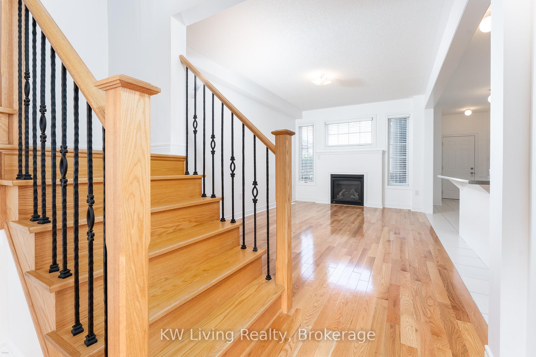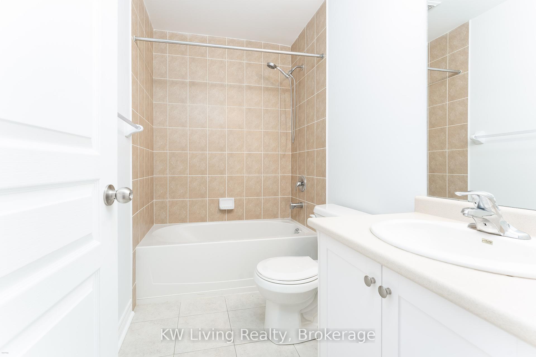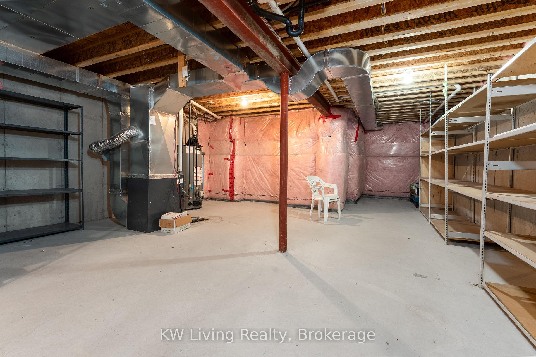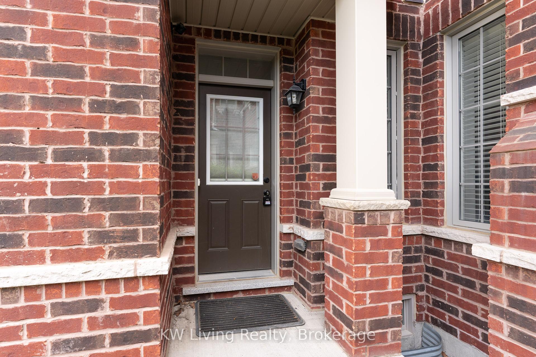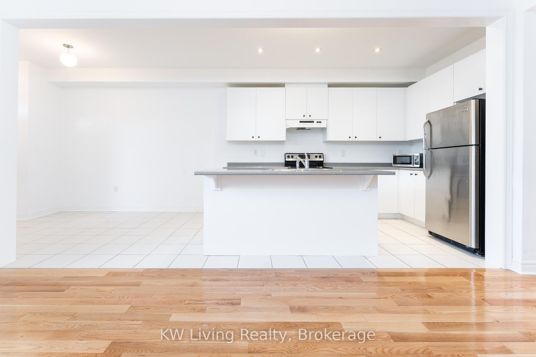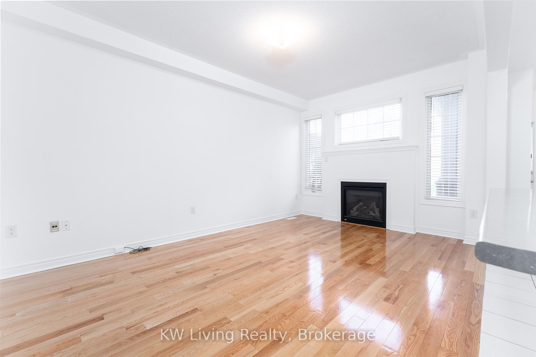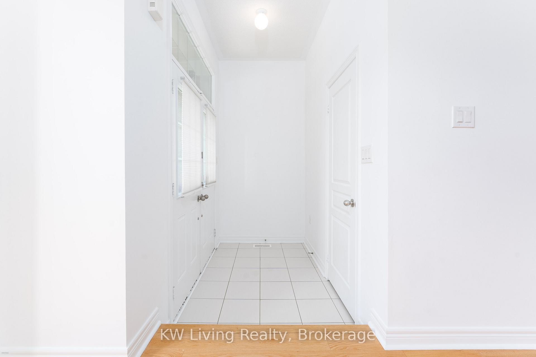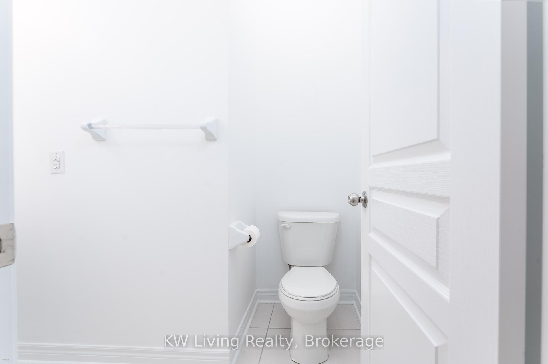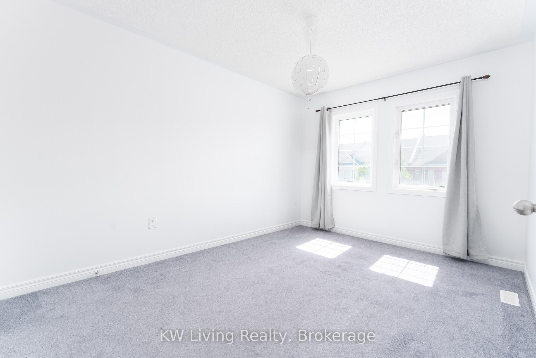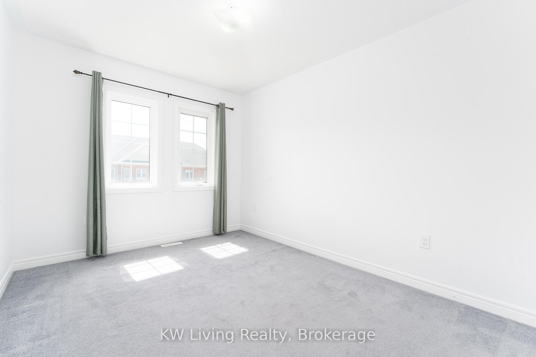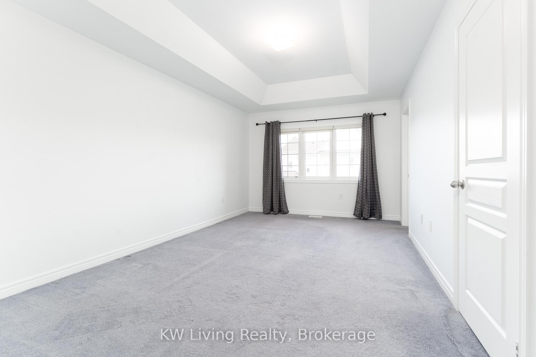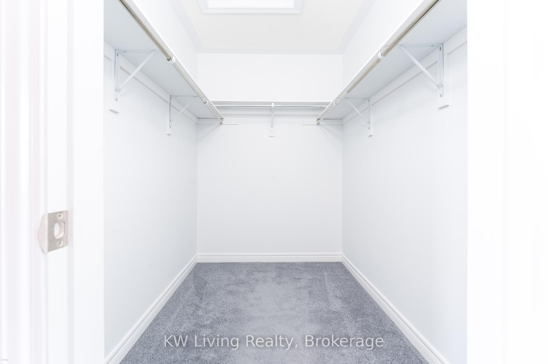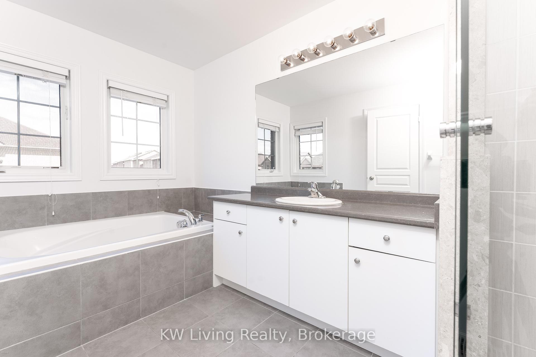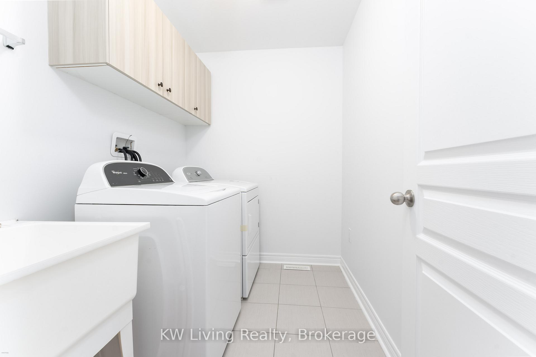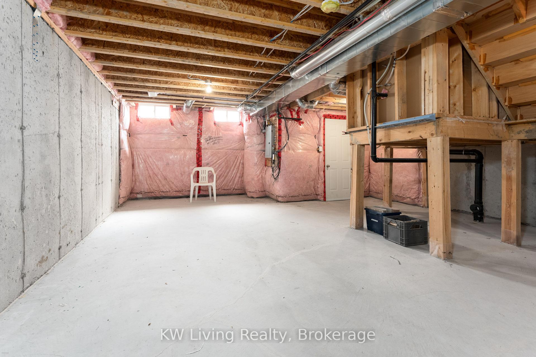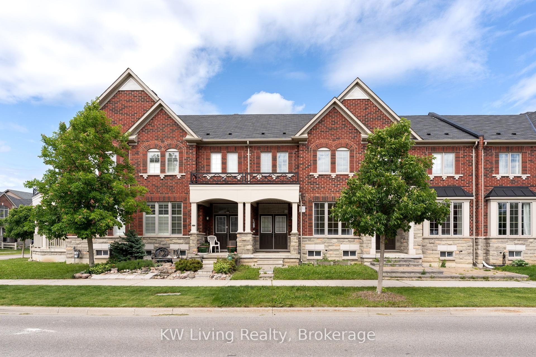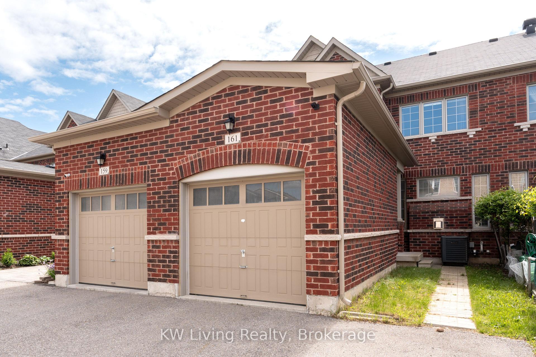$3,400
Available - For Rent
Listing ID: N12196557
161 Harbord Stre , Markham, L6C 2E5, York
| Welcome to 161 Harbord St, Markham- The Home That Checks Every Box! **Hey there! If you're looking for a home that works hard and plays hard *-just like you-**161 Harbord Street** might be *the one*. This gorgeous family townhome in a high-demand Markham community brings the perfect mix of function, flow, and personality. With 3 spacious bedrooms, 3 bathrooms**, and a layout that makes sense, you'll love how easy it is to live, host, and unwind here.Here's what you'll love... * A bright, open main floor with great energy for entertaining or relaxing after a productive day. * A sleek kitchen that's ready for real-life cooking, catching up over coffee, or late-night chats. * A cozy yet stylish living space that says "welcome home" the second you walk in. * A dreamy primary suite with all the must-haves: space, storage, and a beautiful ensuite.And let's talk about the location... Close to **top schools, parks, shops, and major highways**you'll stay connected and on schedule, without missing a beat. Close to lots ofamenities!This is the kind of home that lets you **live big**, connect with people, and still enjoy quiet moments when you need them. |
| Price | $3,400 |
| Taxes: | $0.00 |
| Occupancy: | Vacant |
| Address: | 161 Harbord Stre , Markham, L6C 2E5, York |
| Directions/Cross Streets: | Kennedy Rd/16th/Bur Oak |
| Rooms: | 8 |
| Bedrooms: | 3 |
| Bedrooms +: | 0 |
| Family Room: | T |
| Basement: | Unfinished |
| Furnished: | Unfu |
| Level/Floor | Room | Length(ft) | Width(ft) | Descriptions | |
| Room 1 | Living Ro | 10.5 | 21.91 | Hardwood Floor, Combined w/Dining | |
| Room 2 | Dining Ro | 10.5 | 21.91 | Hardwood Floor, Combined w/Living | |
| Room 3 | Family Ro | 10.59 | 16.89 | Hardwood Floor, Open Concept | |
| Room 4 | Kitchen | 8.07 | 12.07 | Hardwood Floor, Open Concept | |
| Room 5 | Breakfast | 8.07 | 16.01 | W/O To Yard | |
| Room 6 | Primary B | 11.09 | 16.89 | 5 Pc Ensuite, Broadloom | |
| Room 7 | Bedroom 2 | 8.92 | 15.25 | Closet, Broadloom | |
| Room 8 | Bedroom 3 | 9.05 | 14.33 | Closet, Broadloom |
| Washroom Type | No. of Pieces | Level |
| Washroom Type 1 | 4 | Second |
| Washroom Type 2 | 2 | Main |
| Washroom Type 3 | 5 | Second |
| Washroom Type 4 | 0 | |
| Washroom Type 5 | 0 |
| Total Area: | 0.00 |
| Property Type: | Att/Row/Townhouse |
| Style: | 2-Storey |
| Exterior: | Brick |
| Garage Type: | Attached |
| (Parking/)Drive: | Lane |
| Drive Parking Spaces: | 2 |
| Park #1 | |
| Parking Type: | Lane |
| Park #2 | |
| Parking Type: | Lane |
| Pool: | None |
| Laundry Access: | Ensuite |
| Approximatly Square Footage: | 1500-2000 |
| CAC Included: | N |
| Water Included: | N |
| Cabel TV Included: | N |
| Common Elements Included: | N |
| Heat Included: | N |
| Parking Included: | N |
| Condo Tax Included: | N |
| Building Insurance Included: | N |
| Fireplace/Stove: | Y |
| Heat Type: | Forced Air |
| Central Air Conditioning: | Central Air |
| Central Vac: | N |
| Laundry Level: | Syste |
| Ensuite Laundry: | F |
| Sewers: | Sewer |
| Although the information displayed is believed to be accurate, no warranties or representations are made of any kind. |
| KW Living Realty |
|
|
.jpg?src=Custom)
Dir:
416-548-7854
Bus:
416-548-7854
Fax:
416-981-7184
| Book Showing | Email a Friend |
Jump To:
At a Glance:
| Type: | Freehold - Att/Row/Townhouse |
| Area: | York |
| Municipality: | Markham |
| Neighbourhood: | Berczy |
| Style: | 2-Storey |
| Beds: | 3 |
| Baths: | 4 |
| Fireplace: | Y |
| Pool: | None |
Locatin Map:
- Color Examples
- Red
- Magenta
- Gold
- Green
- Black and Gold
- Dark Navy Blue And Gold
- Cyan
- Black
- Purple
- Brown Cream
- Blue and Black
- Orange and Black
- Default
- Device Examples


