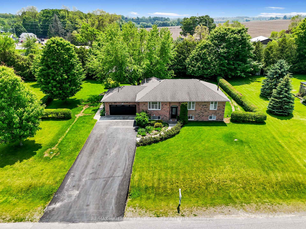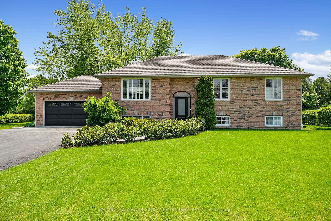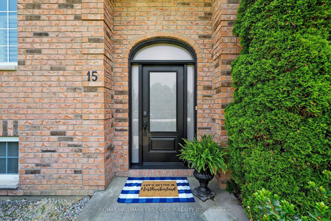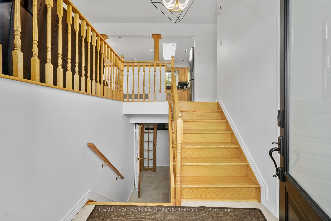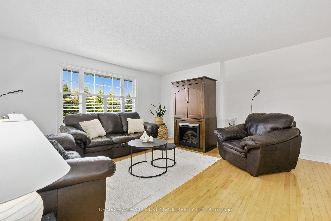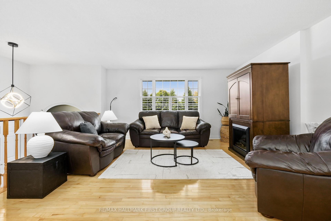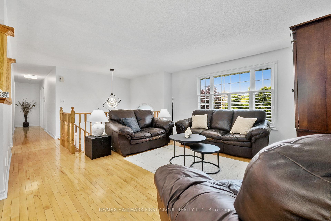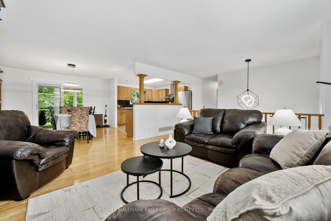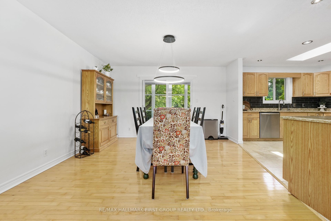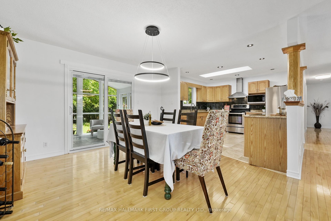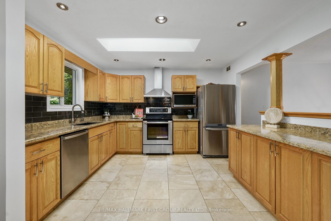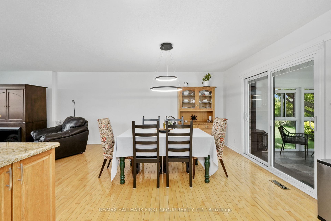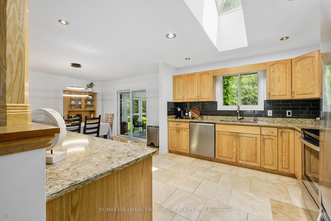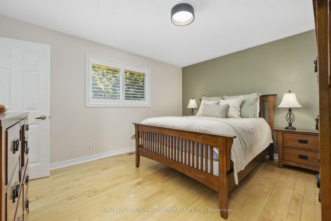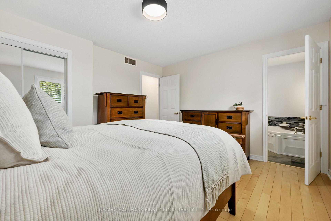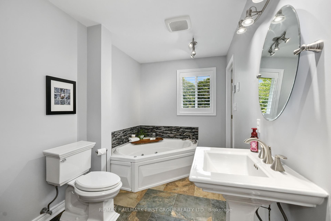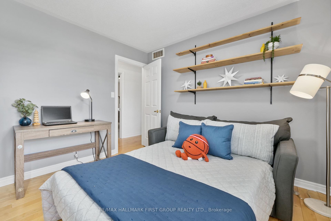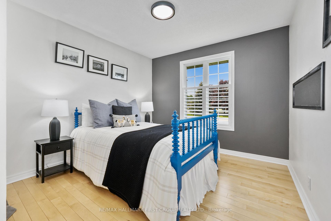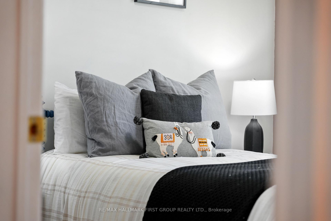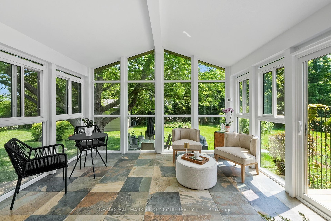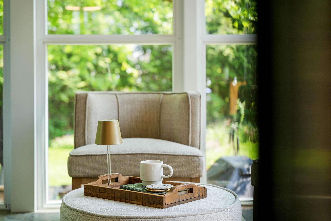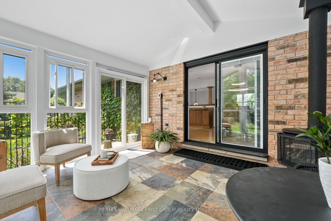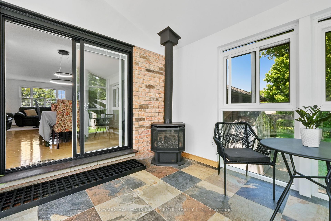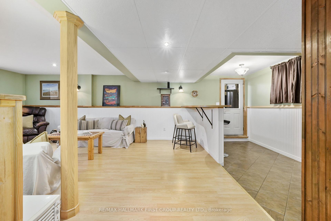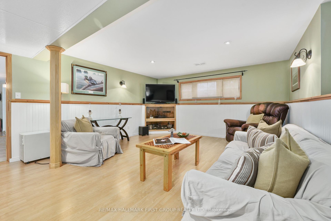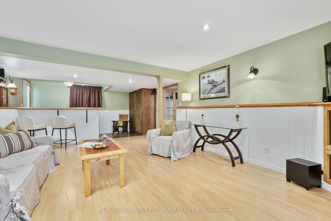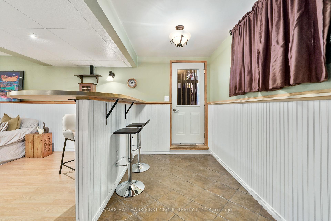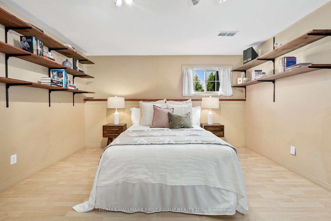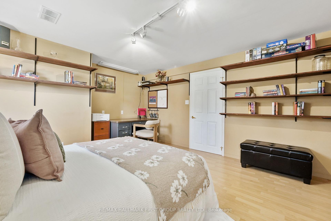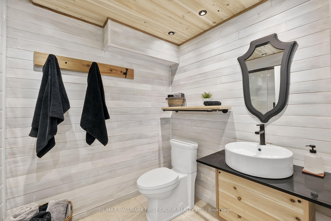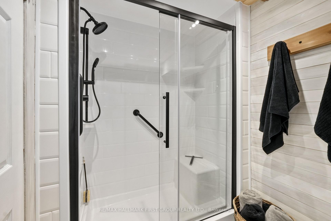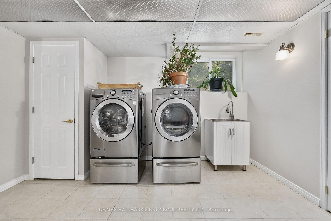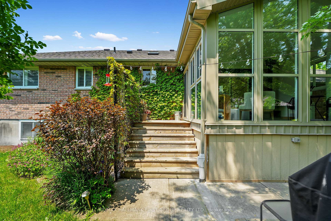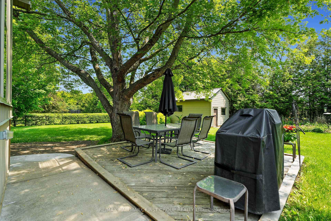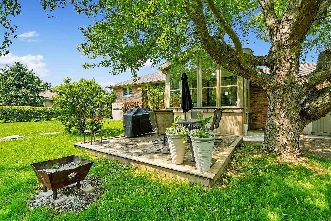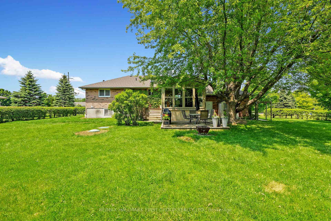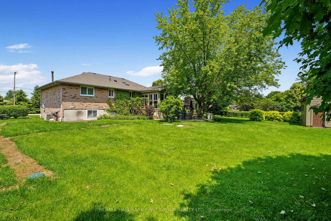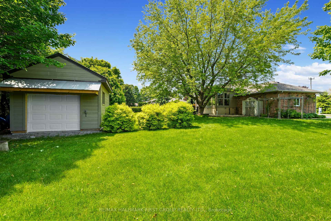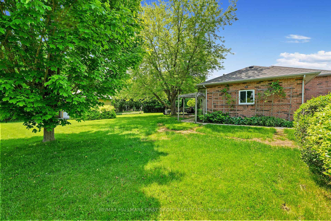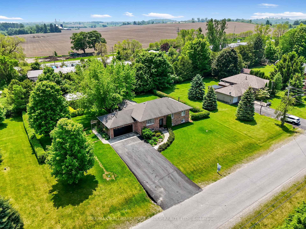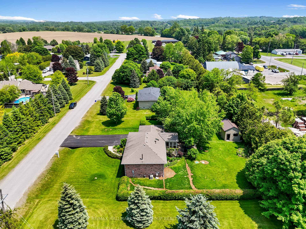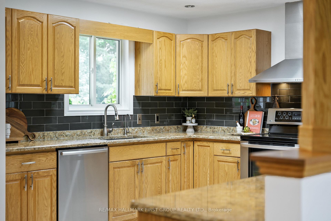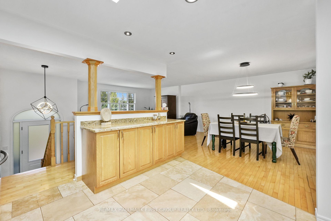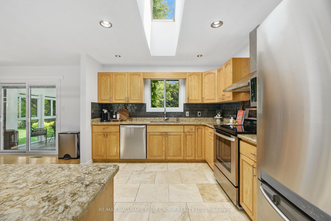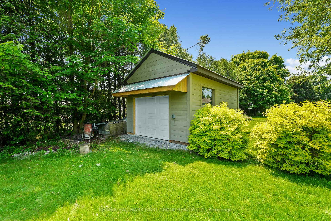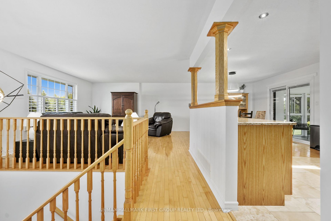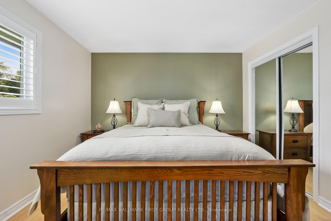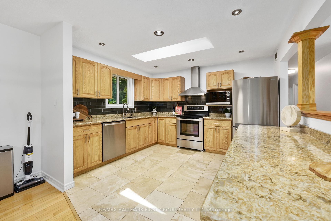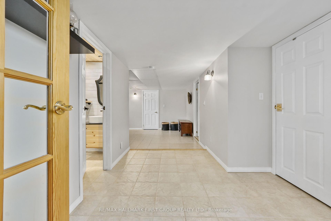$905,000
Available - For Sale
Listing ID: X12198051
15 Behan Road , Cobourg, K9A 4J7, Northumberland
| Tucked into the north side of Cobourg, this spacious property offers the perfect blend of functional family living and flexible space on a generous lot surrounded by mature trees. With four bedrooms and a finished lower level featuring a separate entrance, there's potential for an in-law suite ready to be explored. The main level offers an open-concept layout with a carpet-free design and a sunlit living area anchored by a large front window. The connected dining space flows seamlessly into a stunning sunroom complete with tiled floors, cathedral ceilings, a stove-style fireplace, exposed brick, and a walkout to the backyard. The kitchen is designed for both everyday ease and entertaining, featuring a skylight, recessed lighting, stainless steel appliances, and plenty of cabinetry and counter space. Three comfortable bedrooms complete the main floor, including a primary with semi-ensuite access to the bathroom. Downstairs, the finished lower level features a large recreation room with charming wainscoting and recessed lighting, a fourth bedroom, a bathroom with a walk-in shower, a laundry room, and interior garage access, ideal for extended family or guests. Out back, enjoy the peaceful privacy of a lush yard with a spacious deck, framed by mature trees for natural shade. A detached garage provides space for storing garden tools, bikes, or recreational gear. Located just minutes from schools, shopping, Northumberland Hills Hospital, and Highway 401 access, this home offers the best of in-town convenience, along with the added benefit of extra outdoor space. |
| Price | $905,000 |
| Taxes: | $4435.98 |
| Occupancy: | Owner |
| Address: | 15 Behan Road , Cobourg, K9A 4J7, Northumberland |
| Directions/Cross Streets: | Dale Rd & Behan Ct |
| Rooms: | 8 |
| Rooms +: | 7 |
| Bedrooms: | 3 |
| Bedrooms +: | 0 |
| Family Room: | F |
| Basement: | Finished, Full |
| Level/Floor | Room | Length(ft) | Width(ft) | Descriptions | |
| Room 1 | Main | Living Ro | 22.11 | 13.78 | |
| Room 2 | Main | Dining Ro | 13.19 | 12.17 | W/O To Sunroom |
| Room 3 | Main | Kitchen | 12.86 | 12.17 | |
| Room 4 | Main | Sunroom | 13.15 | 11.71 | Fireplace |
| Room 5 | Main | Primary B | 13.51 | 11.84 | |
| Room 6 | Main | Bathroom | 6.76 | 11.84 | 3 Pc Bath |
| Room 7 | Main | Bedroom 2 | 11.87 | 9.91 | |
| Room 8 | Main | Bedroom 3 | 10.14 | 9.91 | |
| Room 9 | Basement | Recreatio | 14.04 | 20.07 | |
| Room 10 | Basement | Other | 14.56 | 5.54 | W/O To Garage |
| Room 11 | Basement | Bedroom 4 | 14.96 | 12.53 | |
| Room 12 | Basement | Bathroom | 4.1 | 6 | 3 Pc Bath |
| Room 13 | Basement | Laundry | 12.4 | 12.73 | |
| Room 14 | Basement | Other | 6.99 | 12.89 | |
| Room 15 | Basement | Utility R | 5.81 | 12.4 |
| Washroom Type | No. of Pieces | Level |
| Washroom Type 1 | 3 | Main |
| Washroom Type 2 | 3 | Basement |
| Washroom Type 3 | 0 | |
| Washroom Type 4 | 0 | |
| Washroom Type 5 | 0 |
| Total Area: | 0.00 |
| Property Type: | Detached |
| Style: | Bungalow |
| Exterior: | Brick |
| Garage Type: | Attached |
| (Parking/)Drive: | Private Do |
| Drive Parking Spaces: | 6 |
| Park #1 | |
| Parking Type: | Private Do |
| Park #2 | |
| Parking Type: | Private Do |
| Pool: | None |
| Other Structures: | Garden Shed |
| Approximatly Square Footage: | 1100-1500 |
| Property Features: | Park |
| CAC Included: | N |
| Water Included: | N |
| Cabel TV Included: | N |
| Common Elements Included: | N |
| Heat Included: | N |
| Parking Included: | N |
| Condo Tax Included: | N |
| Building Insurance Included: | N |
| Fireplace/Stove: | Y |
| Heat Type: | Forced Air |
| Central Air Conditioning: | Central Air |
| Central Vac: | N |
| Laundry Level: | Syste |
| Ensuite Laundry: | F |
| Sewers: | Septic |
| Water: | Drilled W |
| Water Supply Types: | Drilled Well |
| Utilities-Cable: | Y |
| Utilities-Hydro: | Y |
$
%
Years
This calculator is for demonstration purposes only. Always consult a professional
financial advisor before making personal financial decisions.
| Although the information displayed is believed to be accurate, no warranties or representations are made of any kind. |
| RE/MAX HALLMARK FIRST GROUP REALTY LTD. |
|
|
.jpg?src=Custom)
Dir:
416-548-7854
Bus:
416-548-7854
Fax:
416-981-7184
| Virtual Tour | Book Showing | Email a Friend |
Jump To:
At a Glance:
| Type: | Freehold - Detached |
| Area: | Northumberland |
| Municipality: | Cobourg |
| Neighbourhood: | Cobourg |
| Style: | Bungalow |
| Tax: | $4,435.98 |
| Beds: | 3 |
| Baths: | 2 |
| Fireplace: | Y |
| Pool: | None |
Locatin Map:
Payment Calculator:
- Color Examples
- Red
- Magenta
- Gold
- Green
- Black and Gold
- Dark Navy Blue And Gold
- Cyan
- Black
- Purple
- Brown Cream
- Blue and Black
- Orange and Black
- Default
- Device Examples
