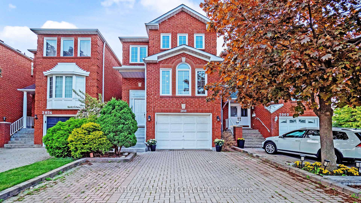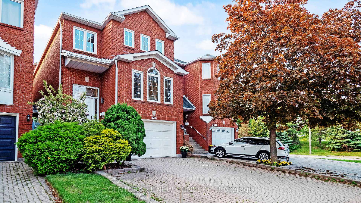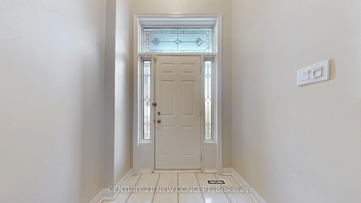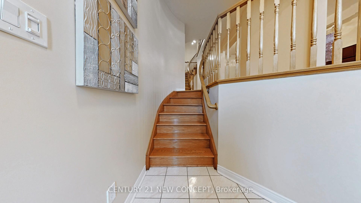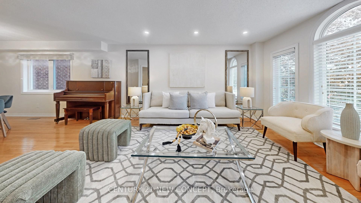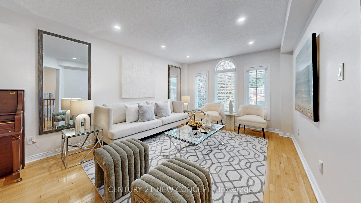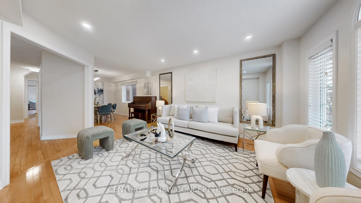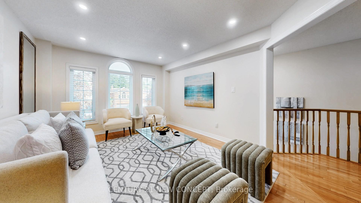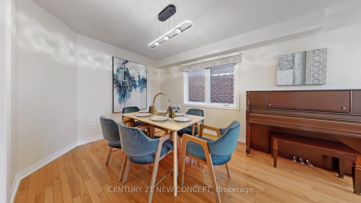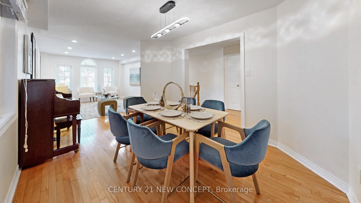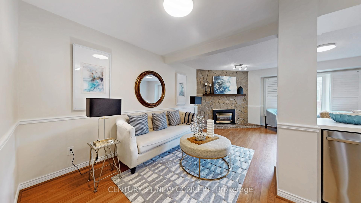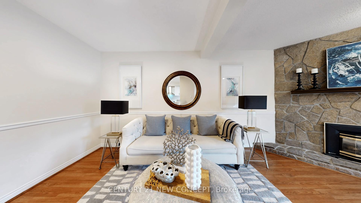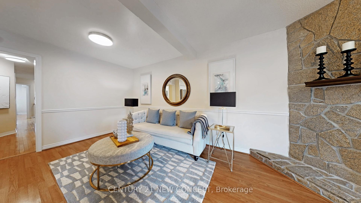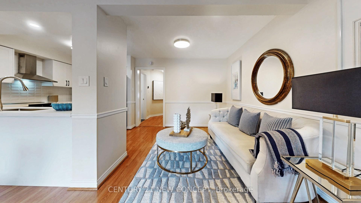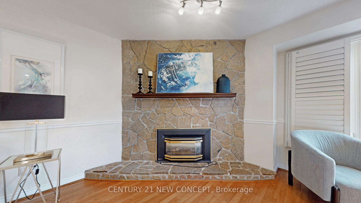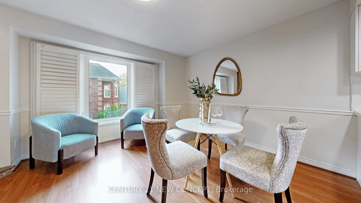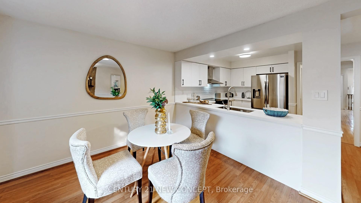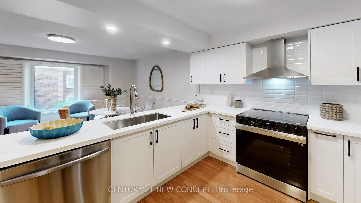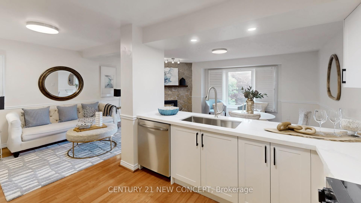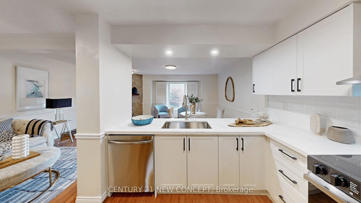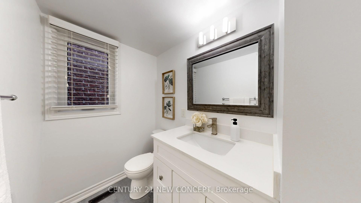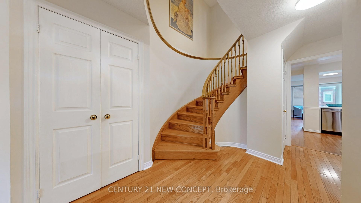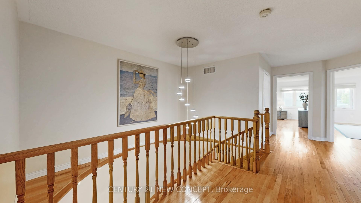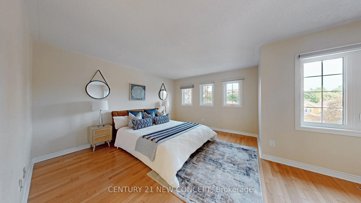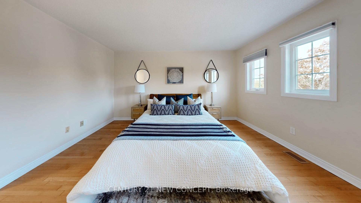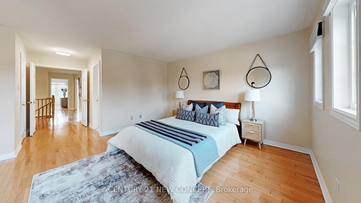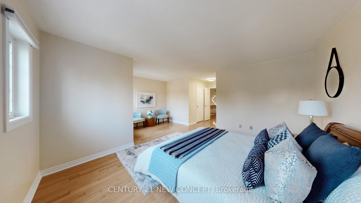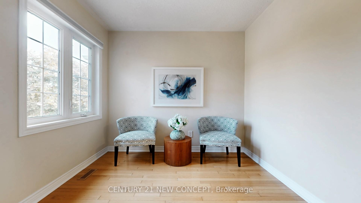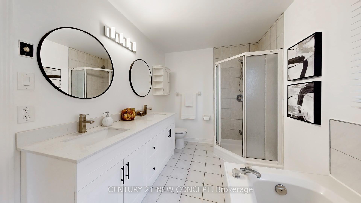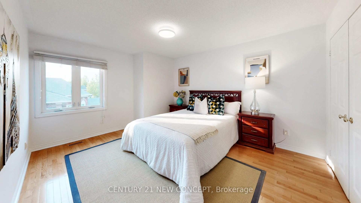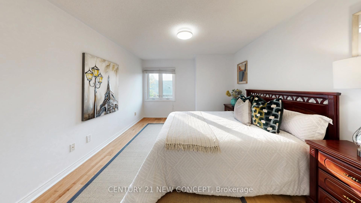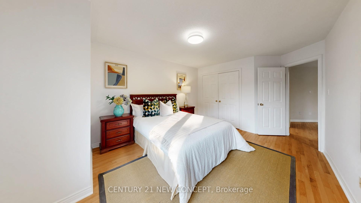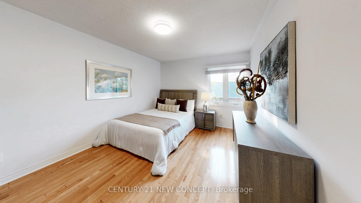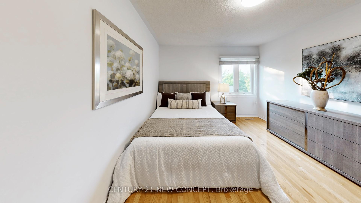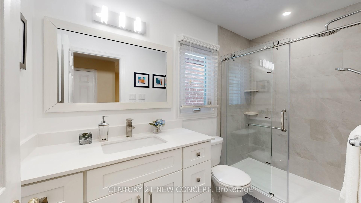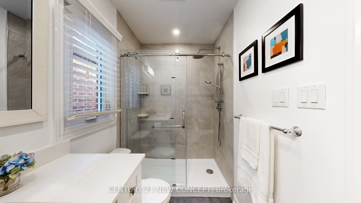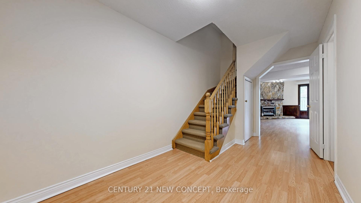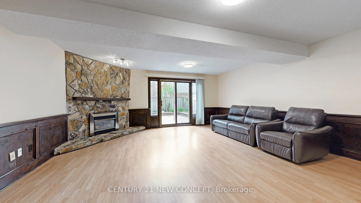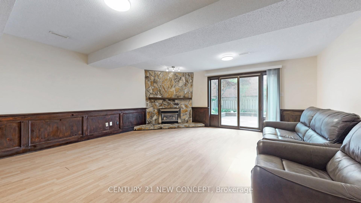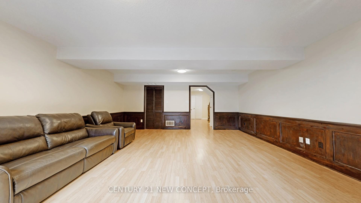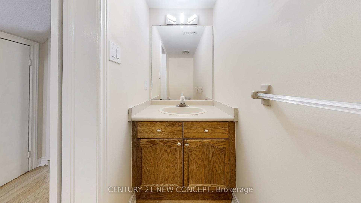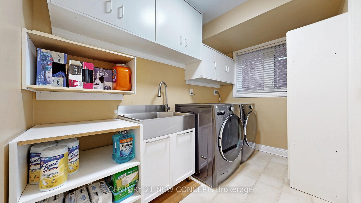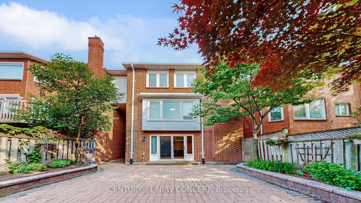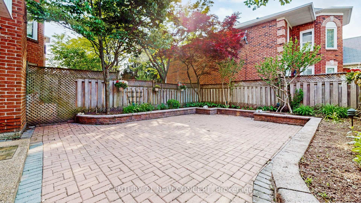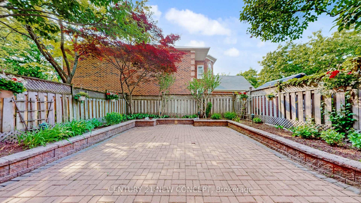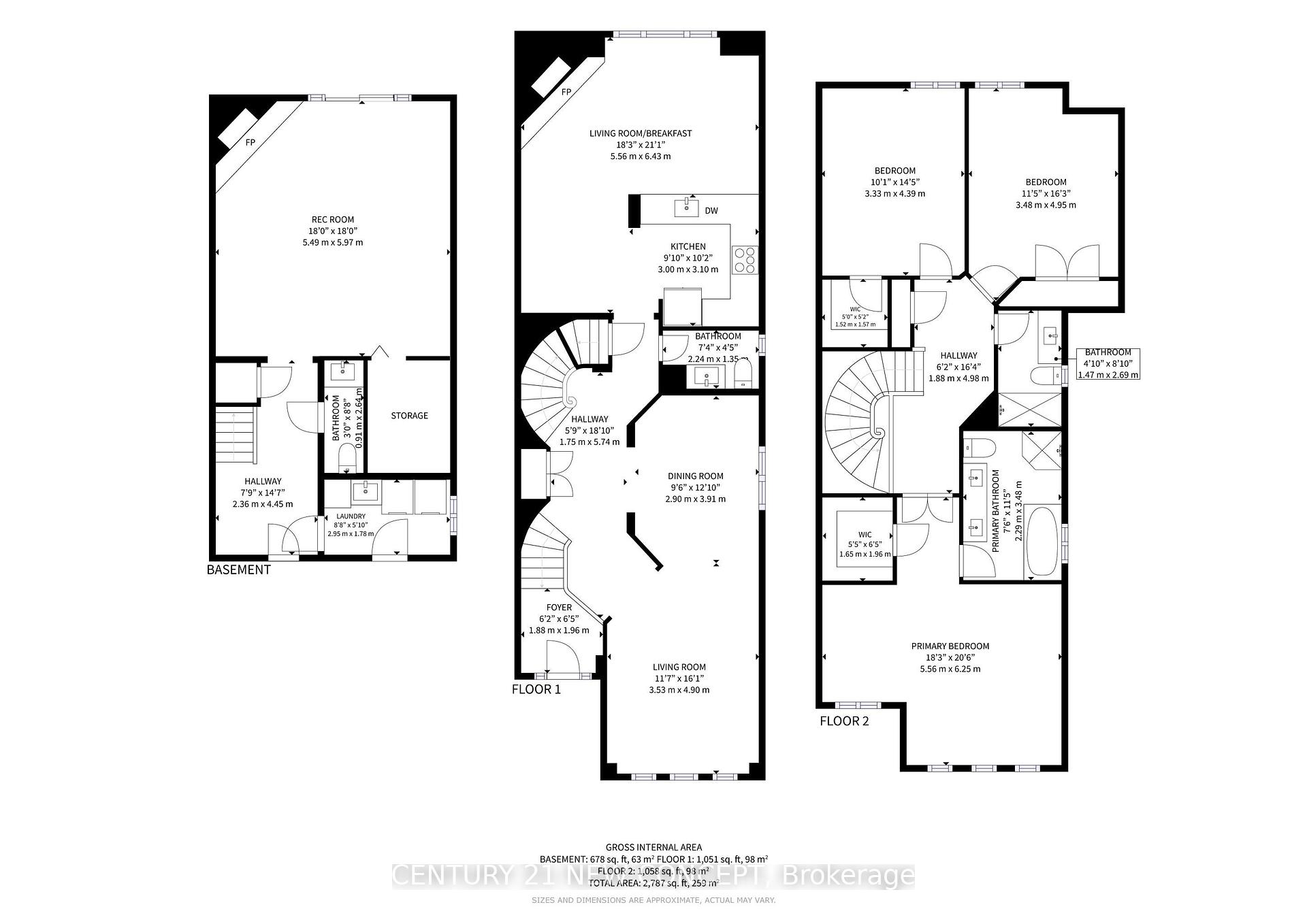$1,298,800
Available - For Sale
Listing ID: W12201506
2038 Lumberman Lane , Oakville, L6M 2Z1, Halton
| Welcome to this beautifully updated 3 Bedrooms detached link home in the heart of Glen Abbey! Boasting over 2000 sqft above grade, this move-in-ready residence offers a thoughtfully designed layout with modern finishes throughout. The main floor features a spacious foyer, elegant California shutters, and a bright eat-in Kitchen with brand-new White Cabinetry-perfect for everyday living and entertaining. Upstairs, you'll find three generously sized bedrooms, including a luxurious primary suite with a 5-piece ensuite bath. The finished walk-out basement extends your living space and opens to a private, fully fenced backyard-ideal for families or hosting guests. Located within distance to top-rated schools including Heritage Glen Public School and Abbey Park High School, as well as the community centre. Enjoy easy access to scenic trails, the new Oakville hospital, and major highways. This is the one you've been waiting for - Don't miss out!!! |
| Price | $1,298,800 |
| Taxes: | $5069.00 |
| Assessment Year: | 2024 |
| Occupancy: | Owner |
| Address: | 2038 Lumberman Lane , Oakville, L6M 2Z1, Halton |
| Directions/Cross Streets: | Upper Middle Rd W & Third Line |
| Rooms: | 11 |
| Bedrooms: | 3 |
| Bedrooms +: | 0 |
| Family Room: | T |
| Basement: | Finished wit |
| Level/Floor | Room | Length(ft) | Width(ft) | Descriptions | |
| Room 1 | Main | Living Ro | 11.58 | 16.07 | Combined w/Dining |
| Room 2 | Main | Dining Ro | 9.51 | 12.82 | Combined w/Living |
| Room 3 | Main | Family Ro | 18.24 | 21.09 | Combined w/Br, Fireplace |
| Room 4 | Main | Kitchen | 9.84 | 10.17 | Breakfast Area, Quartz Counter, B/I Appliances |
| Room 5 | Main | Breakfast | |||
| Room 6 | Second | Primary B | 18.24 | 20.5 | 5 Pc Ensuite, Walk-In Closet(s) |
| Room 7 | Second | Bedroom 2 | 11.41 | 16.24 | |
| Room 8 | Bedroom 3 | 10.92 | 14.4 | ||
| Room 9 | Recreatio | 18.01 | 19.58 | W/O To Garden |
| Washroom Type | No. of Pieces | Level |
| Washroom Type 1 | 2 | Lower |
| Washroom Type 2 | 2 | Main |
| Washroom Type 3 | 3 | Second |
| Washroom Type 4 | 5 | Second |
| Washroom Type 5 | 0 |
| Total Area: | 0.00 |
| Approximatly Age: | 31-50 |
| Property Type: | Link |
| Style: | 2-Storey |
| Exterior: | Brick |
| Garage Type: | Attached |
| (Parking/)Drive: | Private |
| Drive Parking Spaces: | 2 |
| Park #1 | |
| Parking Type: | Private |
| Park #2 | |
| Parking Type: | Private |
| Pool: | None |
| Approximatly Age: | 31-50 |
| Approximatly Square Footage: | 2000-2500 |
| CAC Included: | N |
| Water Included: | N |
| Cabel TV Included: | N |
| Common Elements Included: | N |
| Heat Included: | N |
| Parking Included: | N |
| Condo Tax Included: | N |
| Building Insurance Included: | N |
| Fireplace/Stove: | Y |
| Heat Type: | Forced Air |
| Central Air Conditioning: | Central Air |
| Central Vac: | N |
| Laundry Level: | Syste |
| Ensuite Laundry: | F |
| Sewers: | Sewer |
$
%
Years
This calculator is for demonstration purposes only. Always consult a professional
financial advisor before making personal financial decisions.
| Although the information displayed is believed to be accurate, no warranties or representations are made of any kind. |
| CENTURY 21 NEW CONCEPT |
|
|
.jpg?src=Custom)
Dir:
416-548-7854
Bus:
416-548-7854
Fax:
416-981-7184
| Virtual Tour | Book Showing | Email a Friend |
Jump To:
At a Glance:
| Type: | Freehold - Link |
| Area: | Halton |
| Municipality: | Oakville |
| Neighbourhood: | 1007 - GA Glen Abbey |
| Style: | 2-Storey |
| Approximate Age: | 31-50 |
| Tax: | $5,069 |
| Beds: | 3 |
| Baths: | 4 |
| Fireplace: | Y |
| Pool: | None |
Locatin Map:
Payment Calculator:
- Color Examples
- Red
- Magenta
- Gold
- Green
- Black and Gold
- Dark Navy Blue And Gold
- Cyan
- Black
- Purple
- Brown Cream
- Blue and Black
- Orange and Black
- Default
- Device Examples
