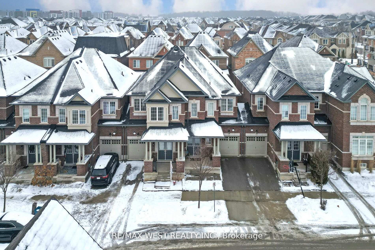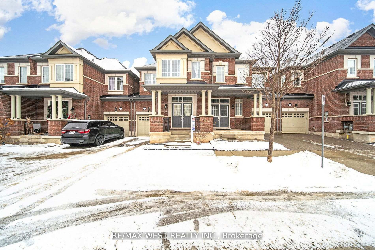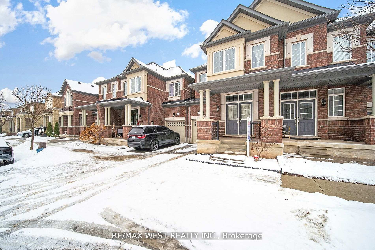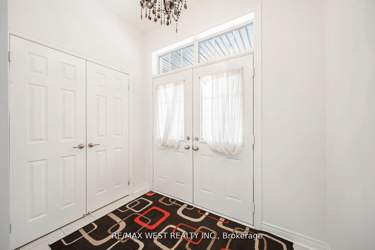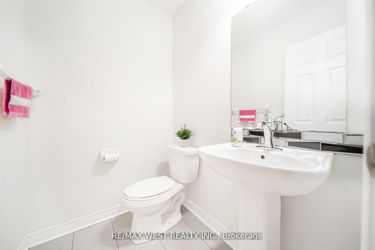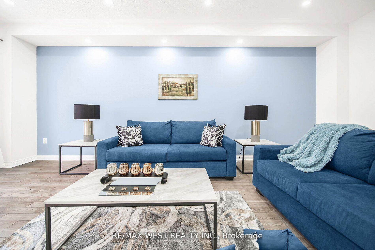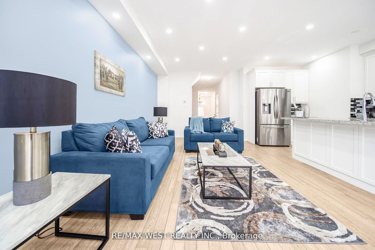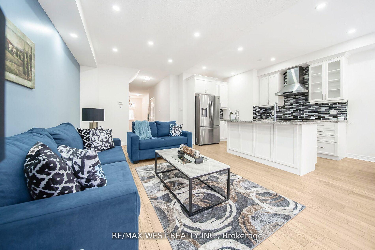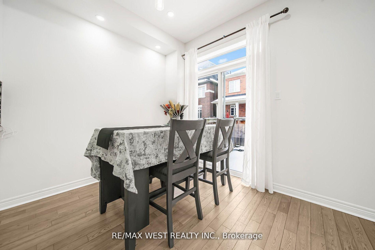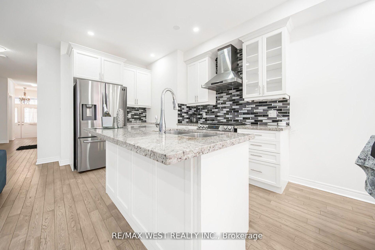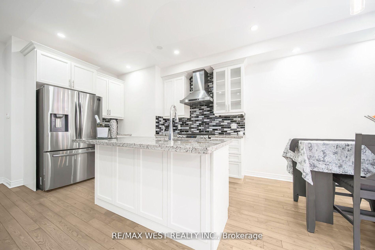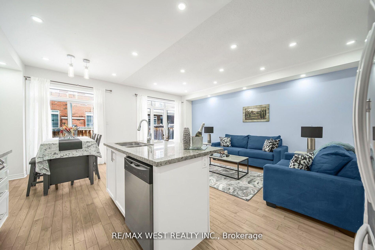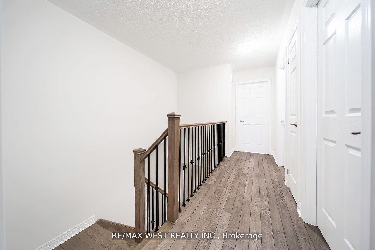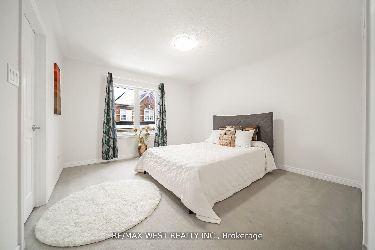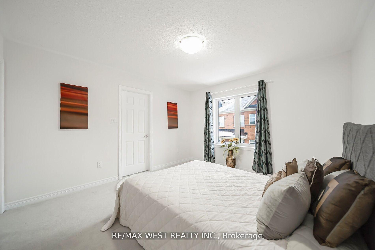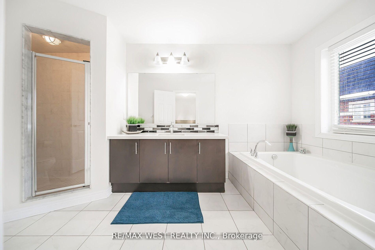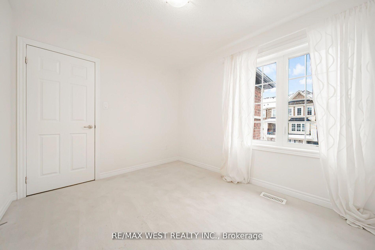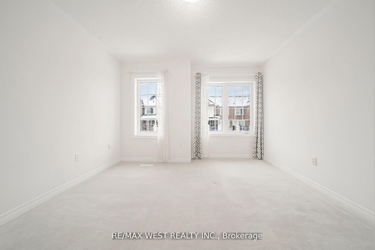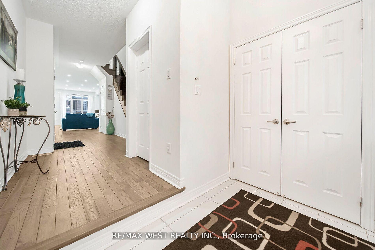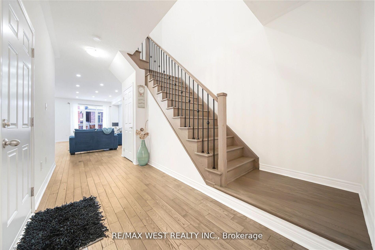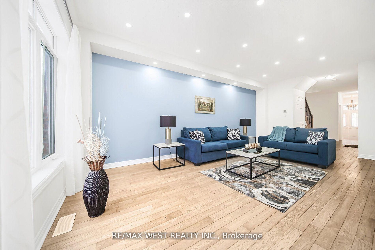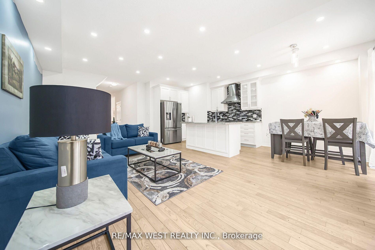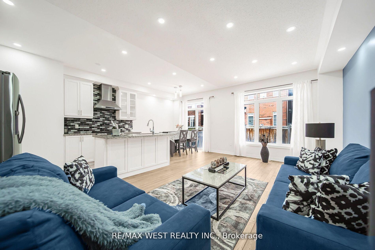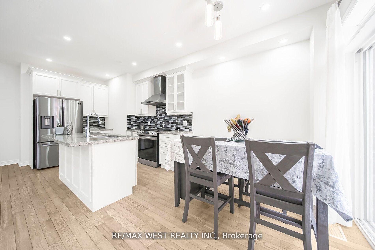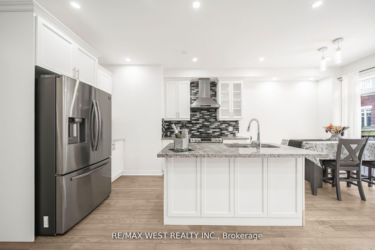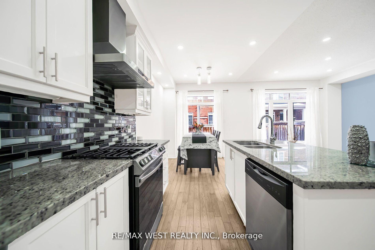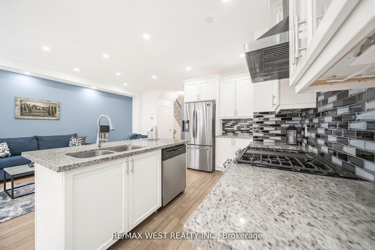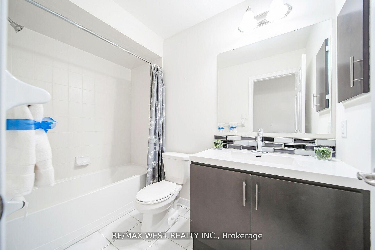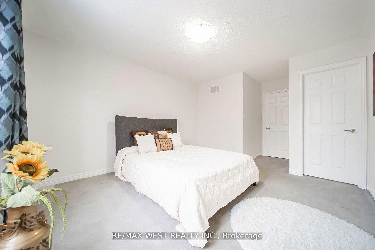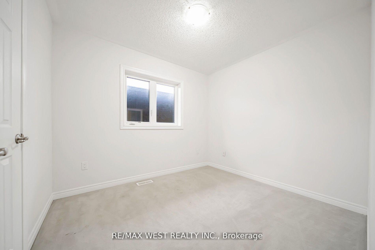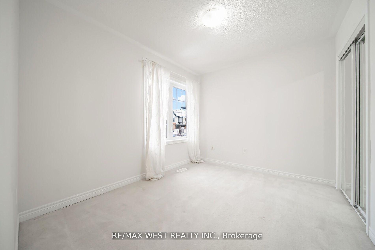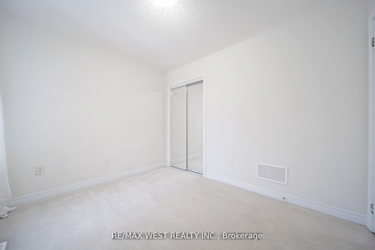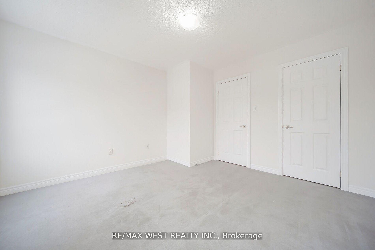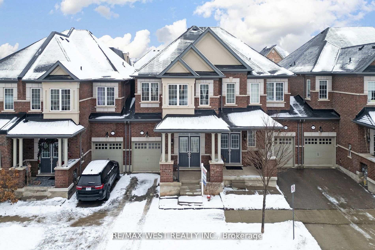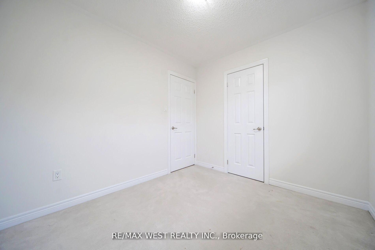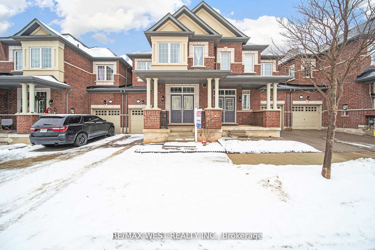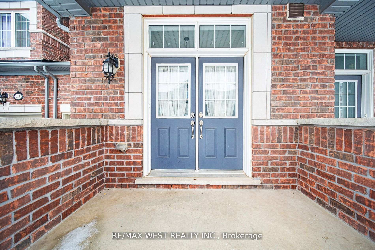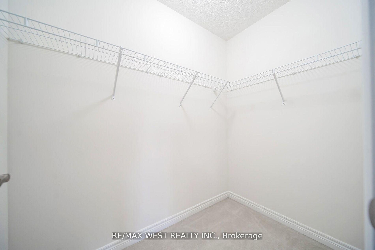$1,249,000
Available - For Sale
Listing ID: W12201513
213 Sarah Cline Driv , Oakville, L6M 0T8, Halton
| Indulge in the pinnacle of luxury living with this exquisite 4-bedroom, 4-bathroom modern masterpiece, perfectly nestled in one of Oakvilles most prestigious neighborhoods. Boasting 1,770 sq. ft. of sophisticated design, this home welcomes you with a bright, open-concept main floor featuring soaring 9 smooth ceilings, designer pot lights, and gleaming hardwood floors throughout the main level. The gourmet chefs kitchen is a true showstopper, complete with dazzling quartz countertops, a chic backsplash, a spacious island for effortless entertaining, premium stainless steel appliances, and a sunlit eat-in area that flows seamlessly to a beautifully interlocked, fully fenced backyard-an ideal retreat for al fresco gatherings. Ascend the elegant solid oak hardwood staircase to discover a lavish primary suite, highlighted by a spa-inspired ensuite and a generous walk-in closet. The professionally finished basement extends your living space with a sleek 3-piece bathroom, perfect for a home office, gym, or media room. Take advantage of the current market and secure this rarely offered freehold 4-bedroom home in a prime Oakville location opportunities like this are limited! This rare offering combines style, comfort, and function an absolute must-see. Don't miss your chance to own this dream home schedule your tour today! |
| Price | $1,249,000 |
| Taxes: | $4591.88 |
| Occupancy: | Vacant |
| Address: | 213 Sarah Cline Driv , Oakville, L6M 0T8, Halton |
| Directions/Cross Streets: | DUNDAS ST- PRESERVE DR |
| Rooms: | 8 |
| Bedrooms: | 4 |
| Bedrooms +: | 0 |
| Family Room: | F |
| Basement: | Finished |
| Level/Floor | Room | Length(ft) | Width(ft) | Descriptions | |
| Room 1 | Main | Living Ro | 21.78 | 10.46 | Hardwood Floor, Pot Lights, Window |
| Room 2 | Main | Kitchen | 11.94 | 8.86 | Quartz Counter, Backsplash, Stainless Steel Appl |
| Room 3 | Main | Dining Ro | 8.04 | 8.86 | Tile Floor, W/O To Yard |
| Room 4 | Second | Primary B | 17.55 | 11.87 | Walk-In Closet(s), 4 Pc Ensuite, Broadloom |
| Room 5 | Second | Bedroom 2 | 12.89 | 11.22 | Closet, Window, Broadloom |
| Room 6 | Second | Bedroom 3 | 10.73 | 9.02 | Closet, Window, Broadloom |
| Room 7 | Second | Bedroom 4 | 9.84 | 8.46 | Closet, Window, Broadloom |
| Room 8 | Lower | Recreatio | 19.35 | 13.28 | Laminate, 4 Pc Bath |
| Washroom Type | No. of Pieces | Level |
| Washroom Type 1 | 2 | Ground |
| Washroom Type 2 | 3 | Second |
| Washroom Type 3 | 4 | Second |
| Washroom Type 4 | 3 | Basement |
| Washroom Type 5 | 0 |
| Total Area: | 0.00 |
| Approximatly Age: | 6-15 |
| Property Type: | Att/Row/Townhouse |
| Style: | 2-Storey |
| Exterior: | Brick |
| Garage Type: | Attached |
| (Parking/)Drive: | Private |
| Drive Parking Spaces: | 1 |
| Park #1 | |
| Parking Type: | Private |
| Park #2 | |
| Parking Type: | Private |
| Pool: | None |
| Approximatly Age: | 6-15 |
| Approximatly Square Footage: | 1500-2000 |
| Property Features: | Park, Public Transit |
| CAC Included: | N |
| Water Included: | N |
| Cabel TV Included: | N |
| Common Elements Included: | N |
| Heat Included: | N |
| Parking Included: | N |
| Condo Tax Included: | N |
| Building Insurance Included: | N |
| Fireplace/Stove: | N |
| Heat Type: | Forced Air |
| Central Air Conditioning: | Central Air |
| Central Vac: | N |
| Laundry Level: | Syste |
| Ensuite Laundry: | F |
| Elevator Lift: | False |
| Sewers: | Sewer |
| Utilities-Cable: | Y |
| Utilities-Hydro: | Y |
$
%
Years
This calculator is for demonstration purposes only. Always consult a professional
financial advisor before making personal financial decisions.
| Although the information displayed is believed to be accurate, no warranties or representations are made of any kind. |
| RE/MAX WEST REALTY INC. |
|
|
.jpg?src=Custom)
Dir:
416-548-7854
Bus:
416-548-7854
Fax:
416-981-7184
| Book Showing | Email a Friend |
Jump To:
At a Glance:
| Type: | Freehold - Att/Row/Townhouse |
| Area: | Halton |
| Municipality: | Oakville |
| Neighbourhood: | 1008 - GO Glenorchy |
| Style: | 2-Storey |
| Approximate Age: | 6-15 |
| Tax: | $4,591.88 |
| Beds: | 4 |
| Baths: | 4 |
| Fireplace: | N |
| Pool: | None |
Locatin Map:
Payment Calculator:
- Color Examples
- Red
- Magenta
- Gold
- Green
- Black and Gold
- Dark Navy Blue And Gold
- Cyan
- Black
- Purple
- Brown Cream
- Blue and Black
- Orange and Black
- Default
- Device Examples
