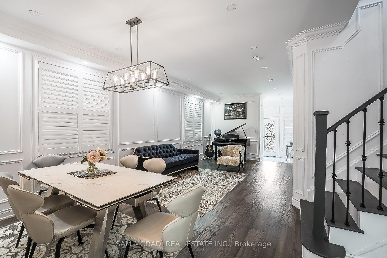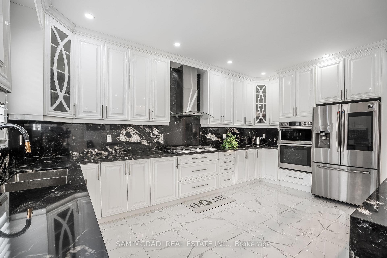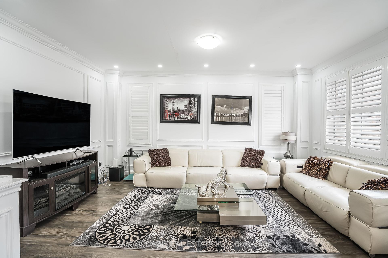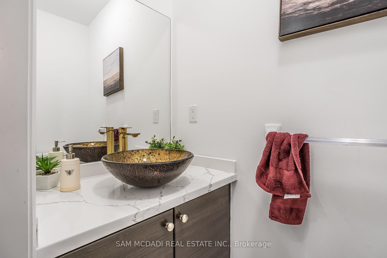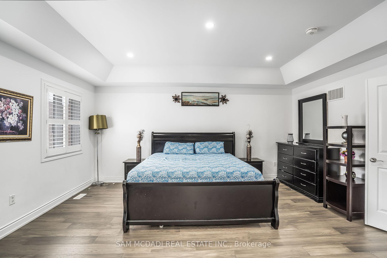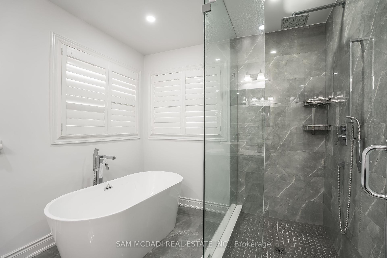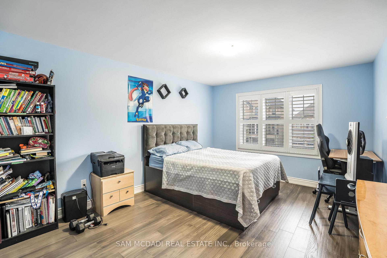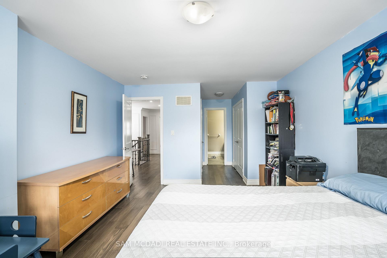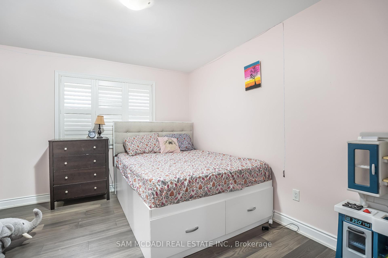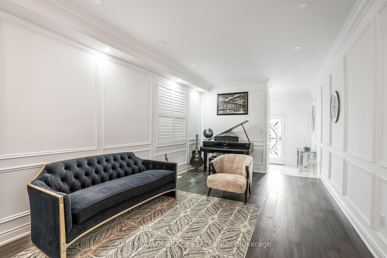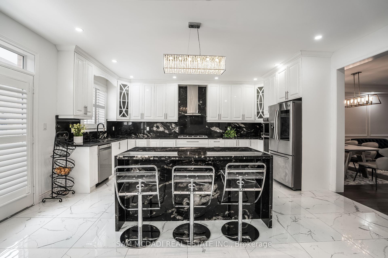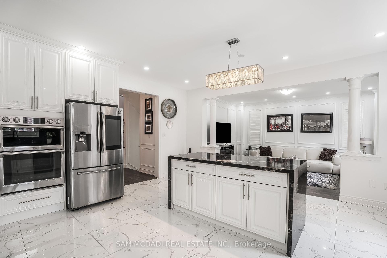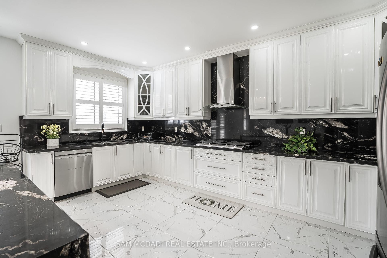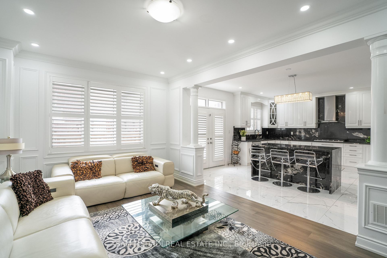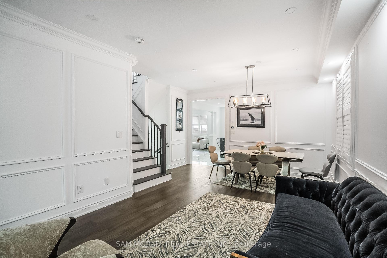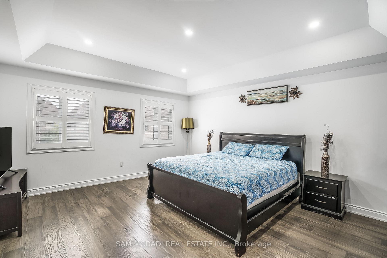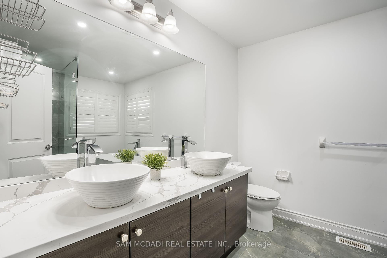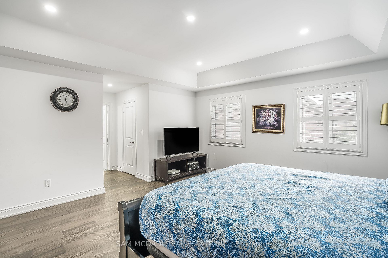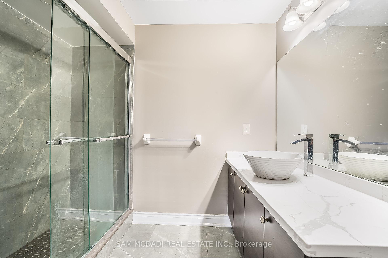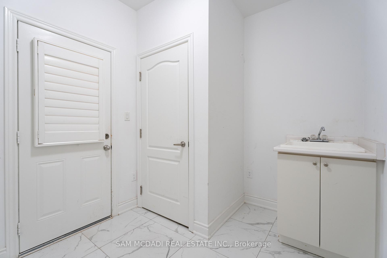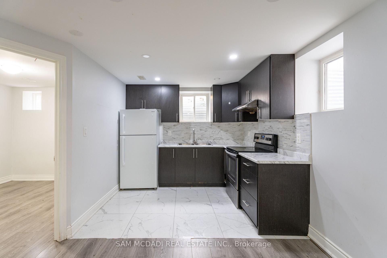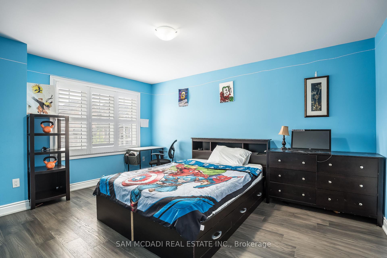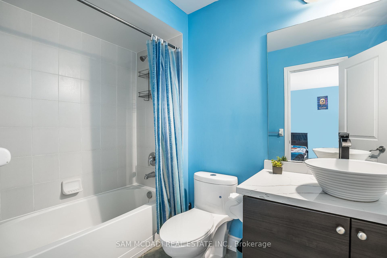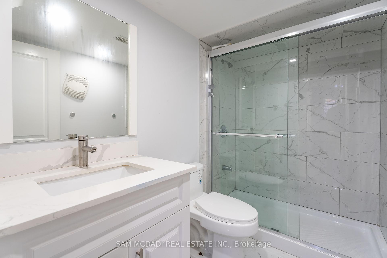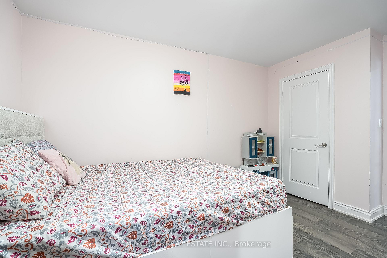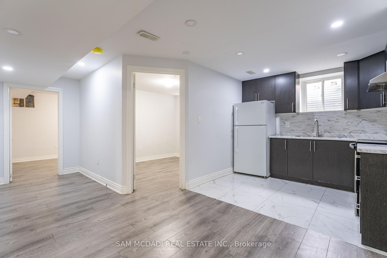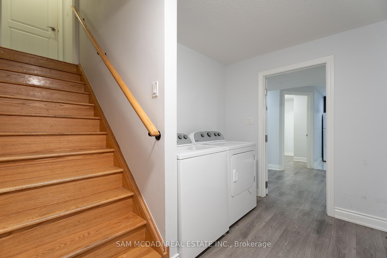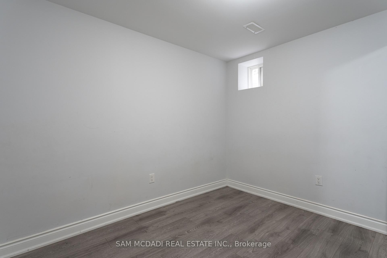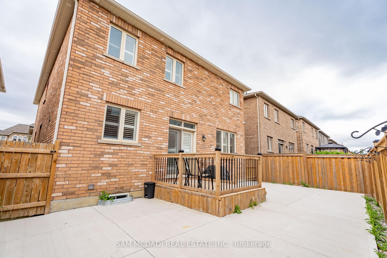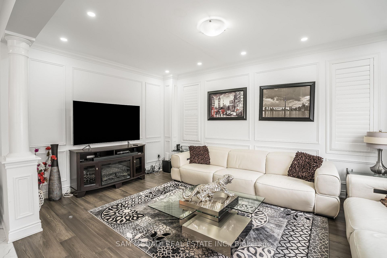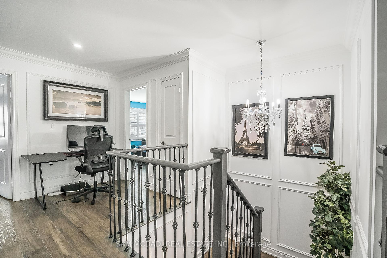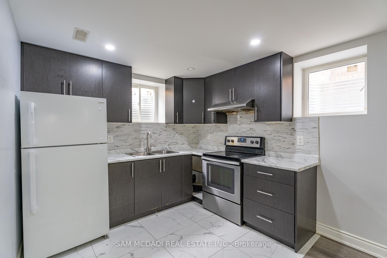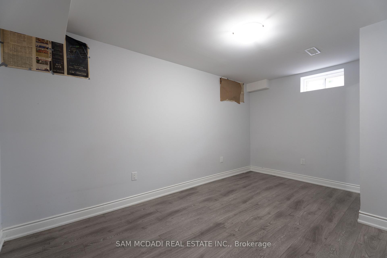$1,499,900
Available - For Sale
Listing ID: W12201539
28 Clockwork Driv , Brampton, L7A 4R8, Peel
| Legal 2 bed basement apartment with separate entrance + secondary inlaw suite with full bath! Gorgeously renovated family home with 4000+ sq ft of living space. You won't find another like this! No carpets in the house, custom moldings added to the walls, hardwood recently replaced. Chef's kitchen with gorgeous finishes and appliances - centre island with waterfall granite counter matching the granite backsplash. Oversized windows with California Shutters throughout the home allow for tons of natural light. Spacious bedrooms each features it's own private ensuite. Extras: Registered 2 unit dwelling with the city - legal basement apartment PLUS second inlaw suite downstairs each with a full bathroom as well totally separated. Rental potential of $3000/month for the basement! Separate laundry for basement and upstairs. |
| Price | $1,499,900 |
| Taxes: | $7747.00 |
| Occupancy: | Tenant |
| Address: | 28 Clockwork Driv , Brampton, L7A 4R8, Peel |
| Directions/Cross Streets: | Creditview & Mayfield/Wanless |
| Rooms: | 10 |
| Bedrooms: | 4 |
| Bedrooms +: | 3 |
| Family Room: | T |
| Basement: | Separate Ent, Apartment |
| Level/Floor | Room | Length(ft) | Width(ft) | Descriptions | |
| Room 1 | Main | Living Ro | 11.45 | 14.07 | Hardwood Floor, California Shutters, Open Concept |
| Room 2 | Main | Dining Ro | 14.76 | 10.86 | Hardwood Floor, California Shutters, Open Concept |
| Room 3 | Main | Kitchen | 17.97 | 14.07 | W/O To Yard, Centre Island, Backsplash |
| Room 4 | Main | Family Ro | 11.51 | 17.35 | Hardwood Floor, California Shutters, Open Concept |
| Room 5 | Second | Primary B | 14.89 | 16.89 | Hardwood Floor, Walk-In Closet(s), 5 Pc Ensuite |
| Room 6 | Second | Bedroom 2 | 12.07 | 15.48 | Hardwood Floor, California Shutters, 3 Pc Ensuite |
| Room 7 | Second | Bedroom 3 | 14.92 | 11.94 | Hardwood Floor, California Shutters, 3 Pc Ensuite |
| Room 8 | Second | Bedroom 4 | 10.56 | 13.68 | Hardwood Floor, California Shutters, 3 Pc Ensuite |
| Room 9 | Basement | Recreatio | 19.02 | 9.32 | Laminate, Above Grade Window, 3 Pc Bath |
| Room 10 | Basement | Bedroom | 17.55 | 10.3 | Tile Floor, Above Grade Window, Open Concept |
| Room 11 | Basement | Kitchen | 7.97 | 9.28 | Laminate, Window |
| Room 12 | Basement | Bedroom | 15.12 | 9.58 | Laminate, Window |
| Washroom Type | No. of Pieces | Level |
| Washroom Type 1 | 2 | Main |
| Washroom Type 2 | 3 | Second |
| Washroom Type 3 | 5 | Second |
| Washroom Type 4 | 3 | Basement |
| Washroom Type 5 | 0 |
| Total Area: | 0.00 |
| Property Type: | Detached |
| Style: | 2-Storey |
| Exterior: | Brick |
| Garage Type: | Built-In |
| (Parking/)Drive: | Private |
| Drive Parking Spaces: | 2 |
| Park #1 | |
| Parking Type: | Private |
| Park #2 | |
| Parking Type: | Private |
| Pool: | None |
| Approximatly Square Footage: | 2500-3000 |
| Property Features: | School, Public Transit |
| CAC Included: | N |
| Water Included: | N |
| Cabel TV Included: | N |
| Common Elements Included: | N |
| Heat Included: | N |
| Parking Included: | N |
| Condo Tax Included: | N |
| Building Insurance Included: | N |
| Fireplace/Stove: | N |
| Heat Type: | Forced Air |
| Central Air Conditioning: | Central Air |
| Central Vac: | N |
| Laundry Level: | Syste |
| Ensuite Laundry: | F |
| Sewers: | Sewer |
$
%
Years
This calculator is for demonstration purposes only. Always consult a professional
financial advisor before making personal financial decisions.
| Although the information displayed is believed to be accurate, no warranties or representations are made of any kind. |
| SAM MCDADI REAL ESTATE INC. |
|
|
.jpg?src=Custom)
Dir:
416-548-7854
Bus:
416-548-7854
Fax:
416-981-7184
| Virtual Tour | Book Showing | Email a Friend |
Jump To:
At a Glance:
| Type: | Freehold - Detached |
| Area: | Peel |
| Municipality: | Brampton |
| Neighbourhood: | Northwest Brampton |
| Style: | 2-Storey |
| Tax: | $7,747 |
| Beds: | 4+3 |
| Baths: | 7 |
| Fireplace: | N |
| Pool: | None |
Locatin Map:
Payment Calculator:
- Color Examples
- Red
- Magenta
- Gold
- Green
- Black and Gold
- Dark Navy Blue And Gold
- Cyan
- Black
- Purple
- Brown Cream
- Blue and Black
- Orange and Black
- Default
- Device Examples

