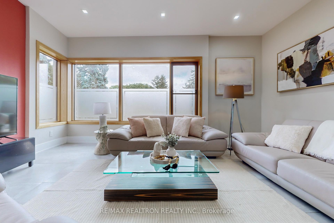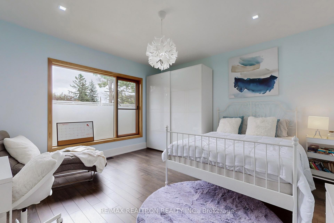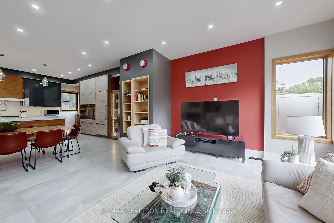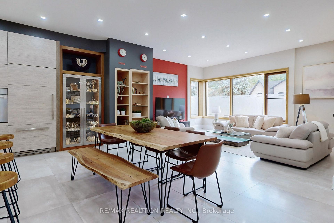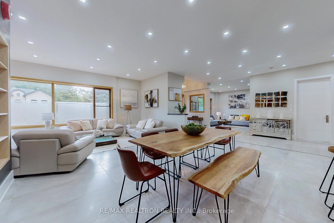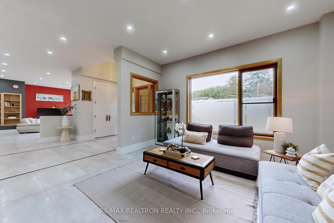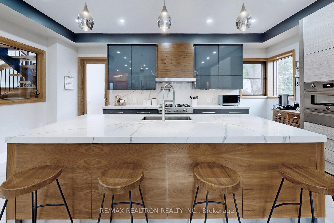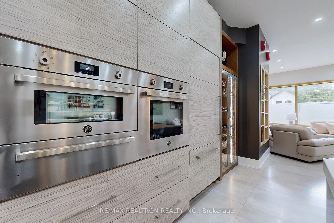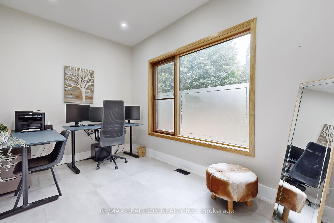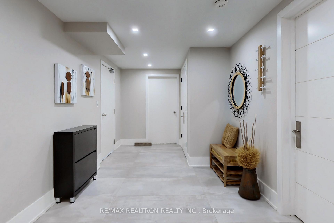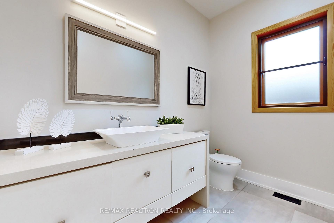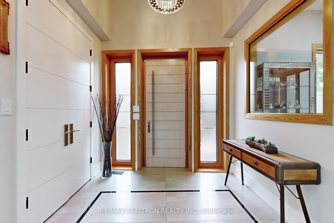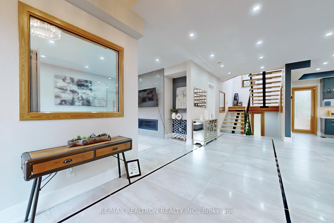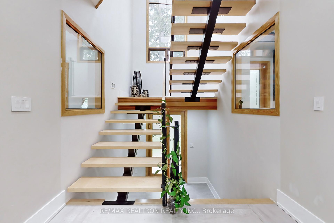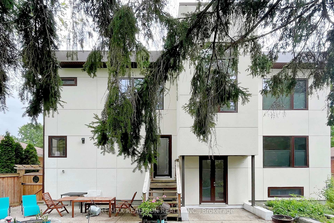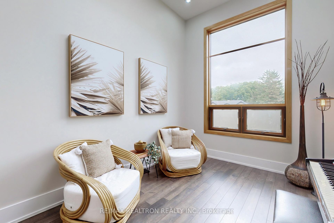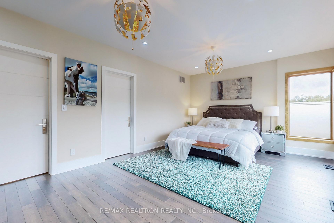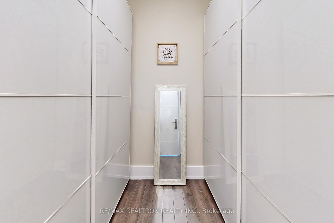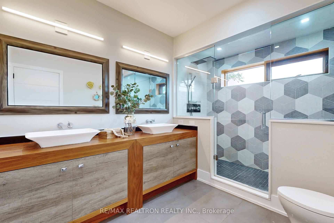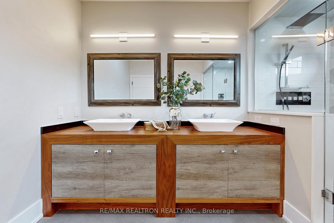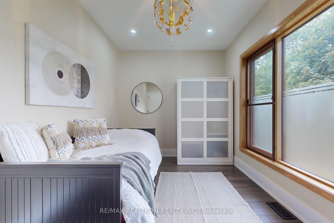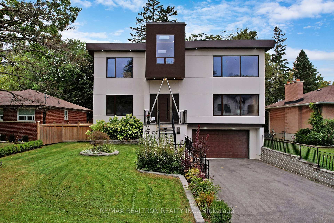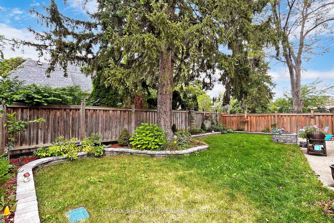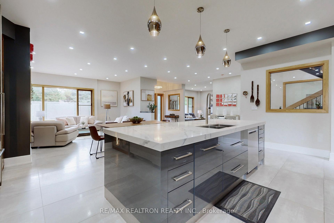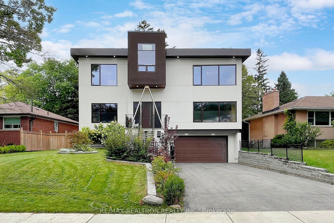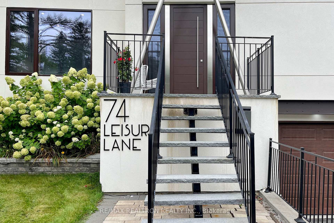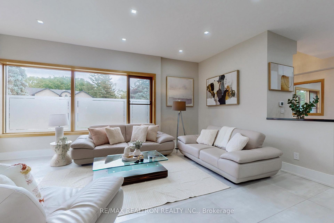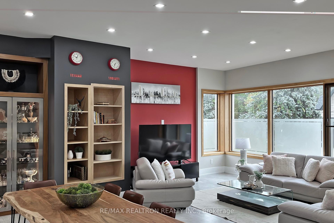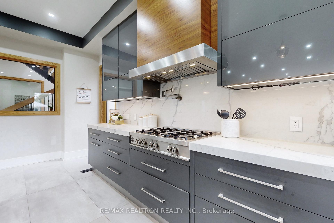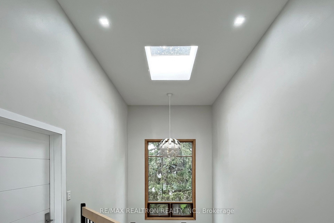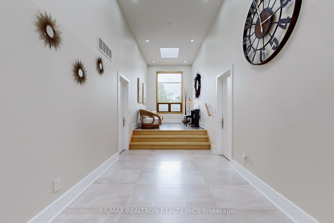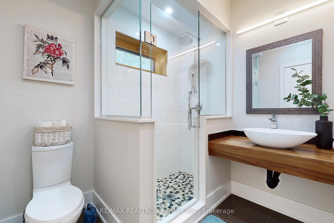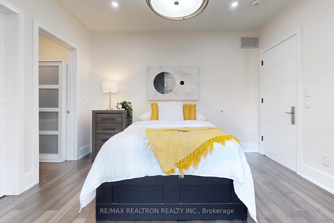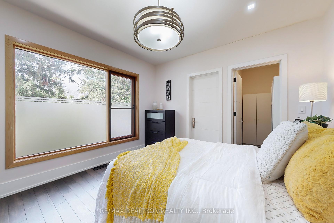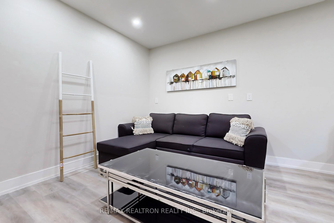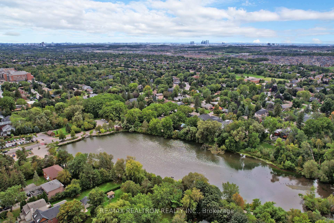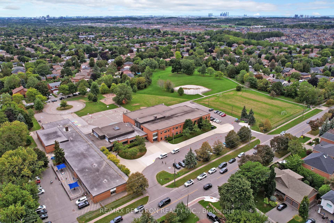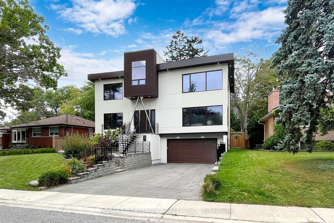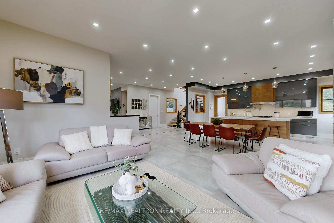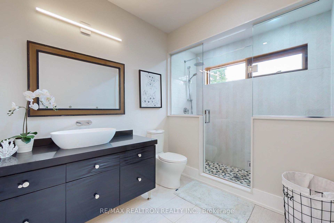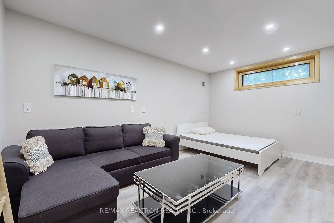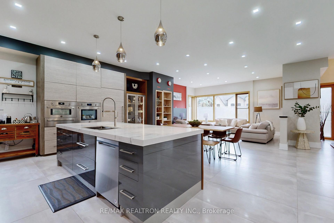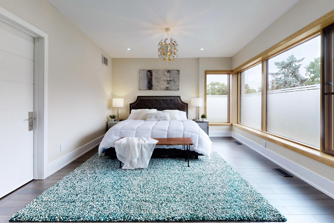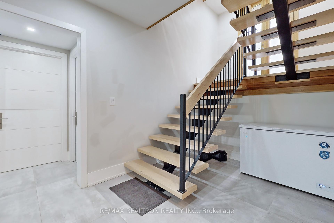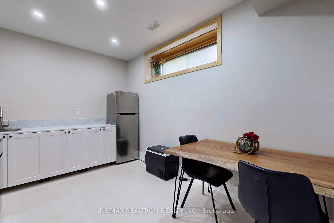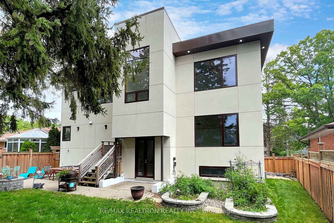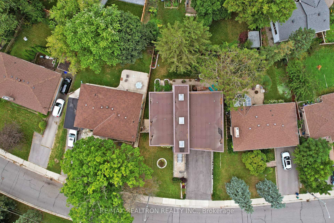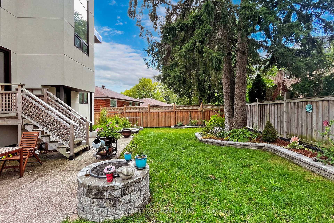$2,388,000
Available - For Sale
Listing ID: N12201545
74 Leisure Lane , Richmond Hill, L4C 4X1, York
| Stunning custom-built home showcasing superior quality and craftsmanship in the prestigious Mill Pond area. This bright and spacious residence features 5 luxurious bathrooms, soaring 10-foot ceilings on the main floor, and modern square LED pot lights throughout. The grand landing area is highlighted by 3 skylights, enhancing the open-concept layout of the main floor, including dining, living, and gourmet kitchen areas. The kitchen boasts high-end appliances, a center island with top-of-the-line marble countertops, and a custom mix of lacquered and walnut cabinetry. The primary bedroom offers a walk-in closet, top-quality hardwood floors, and a 5-piece ensuite with heated flooring. Additional features include a 2-car garage, custom natural stone exterior stairs, and a designated space for an upper-level laundry setup. **EXTRAS** Premium Bertazzoni appliances include a 6-burner gas cooktop, built-in warmer, microwave, oven, dishwasher, and a Fhiaba fridge. Includes Electrolux washer/dryer. Steps to Mill Pond, Major Mackenzie High (IB program), and near the hospital. |
| Price | $2,388,000 |
| Taxes: | $10607.00 |
| Occupancy: | Owner |
| Address: | 74 Leisure Lane , Richmond Hill, L4C 4X1, York |
| Directions/Cross Streets: | Mill St. / Leisure Lane |
| Rooms: | 10 |
| Rooms +: | 1 |
| Bedrooms: | 5 |
| Bedrooms +: | 1 |
| Family Room: | T |
| Basement: | Finished |
| Level/Floor | Room | Length(ft) | Width(ft) | Descriptions | |
| Room 1 | Main | Living Ro | 19.68 | 18.17 | Open Concept, Pot Lights, Open Concept |
| Room 2 | Main | Dining Ro | 19.68 | 18.17 | Combined w/Living, Pot Lights, Open Concept |
| Room 3 | Main | Kitchen | 18.56 | 14.3 | B/I Appliances, Centre Island, Stainless Steel Appl |
| Room 4 | Main | Family Ro | 15.88 | 14.33 | Fireplace, Stone Floor, Large Window |
| Room 5 | Main | Office | 13.51 | 8.82 | Large Window, Pot Lights |
| Room 6 | Second | Primary B | 20.96 | 12.69 | 5 Pc Ensuite, Hardwood Floor, Walk-In Closet(s) |
| Room 7 | Second | Bedroom 2 | 14.4 | 14.33 | Hardwood Floor, Large Window, Closet |
| Room 8 | Second | Bedroom 3 | 12.4 | 11.97 | Hardwood Floor, Large Window, Closet |
| Room 9 | Second | Bedroom 4 | 14.4 | 8.92 | Hardwood Floor, Large Window, Closet |
| Room 10 | Basement | Bedroom 5 | 9.84 | 19.68 | Above Grade Window |
| Room 11 | Basement | Kitchen | 13.64 | 8.89 | Above Grade Window, Heated Floor, Pot Lights |
| Washroom Type | No. of Pieces | Level |
| Washroom Type 1 | 2 | Main |
| Washroom Type 2 | 4 | Second |
| Washroom Type 3 | 5 | Second |
| Washroom Type 4 | 2 | Second |
| Washroom Type 5 | 2 | Basement |
| Total Area: | 0.00 |
| Approximatly Age: | 6-15 |
| Property Type: | Detached |
| Style: | 2-Storey |
| Exterior: | Brick, Stucco (Plaster) |
| Garage Type: | Attached |
| (Parking/)Drive: | Private |
| Drive Parking Spaces: | 6 |
| Park #1 | |
| Parking Type: | Private |
| Park #2 | |
| Parking Type: | Private |
| Pool: | None |
| Approximatly Age: | 6-15 |
| Approximatly Square Footage: | 3000-3500 |
| Property Features: | Fenced Yard |
| CAC Included: | N |
| Water Included: | N |
| Cabel TV Included: | N |
| Common Elements Included: | N |
| Heat Included: | N |
| Parking Included: | N |
| Condo Tax Included: | N |
| Building Insurance Included: | N |
| Fireplace/Stove: | Y |
| Heat Type: | Forced Air |
| Central Air Conditioning: | Central Air |
| Central Vac: | N |
| Laundry Level: | Syste |
| Ensuite Laundry: | F |
| Elevator Lift: | False |
| Sewers: | Sewer |
| Utilities-Cable: | A |
| Utilities-Hydro: | A |
$
%
Years
This calculator is for demonstration purposes only. Always consult a professional
financial advisor before making personal financial decisions.
| Although the information displayed is believed to be accurate, no warranties or representations are made of any kind. |
| RE/MAX REALTRON REALTY INC. |
|
|
.jpg?src=Custom)
Dir:
416-548-7854
Bus:
416-548-7854
Fax:
416-981-7184
| Book Showing | Email a Friend |
Jump To:
At a Glance:
| Type: | Freehold - Detached |
| Area: | York |
| Municipality: | Richmond Hill |
| Neighbourhood: | Mill Pond |
| Style: | 2-Storey |
| Approximate Age: | 6-15 |
| Tax: | $10,607 |
| Beds: | 5+1 |
| Baths: | 7 |
| Fireplace: | Y |
| Pool: | None |
Locatin Map:
Payment Calculator:
- Color Examples
- Red
- Magenta
- Gold
- Green
- Black and Gold
- Dark Navy Blue And Gold
- Cyan
- Black
- Purple
- Brown Cream
- Blue and Black
- Orange and Black
- Default
- Device Examples
