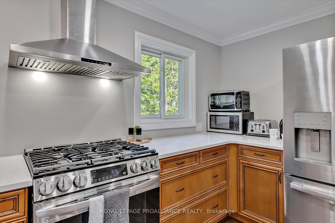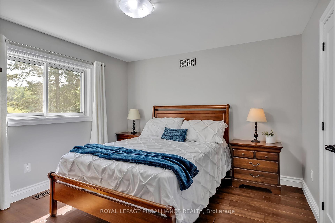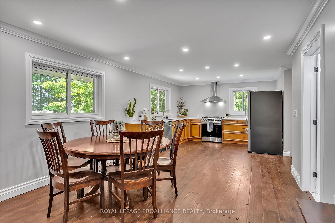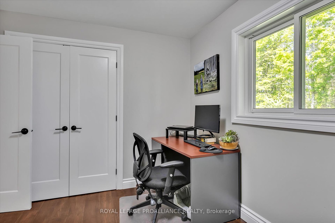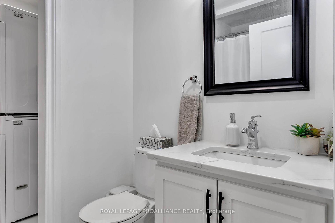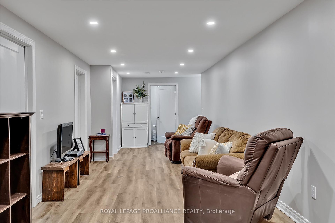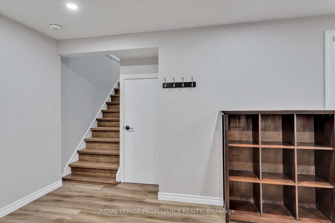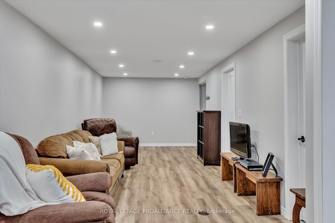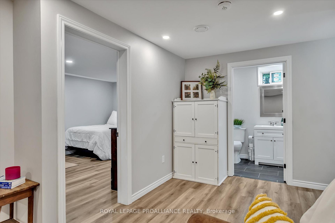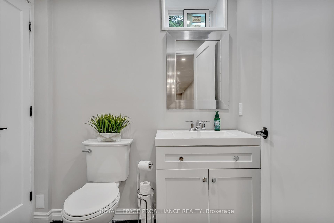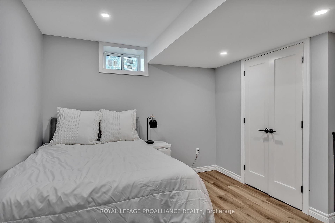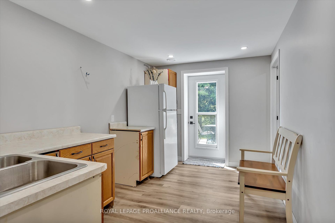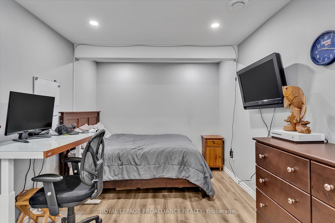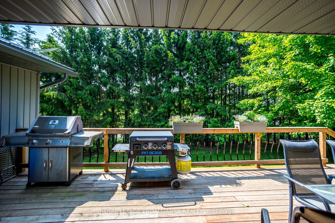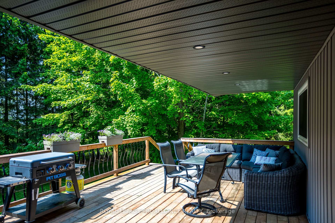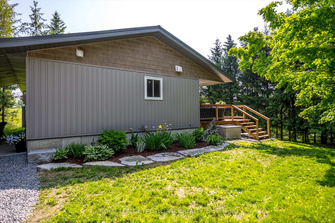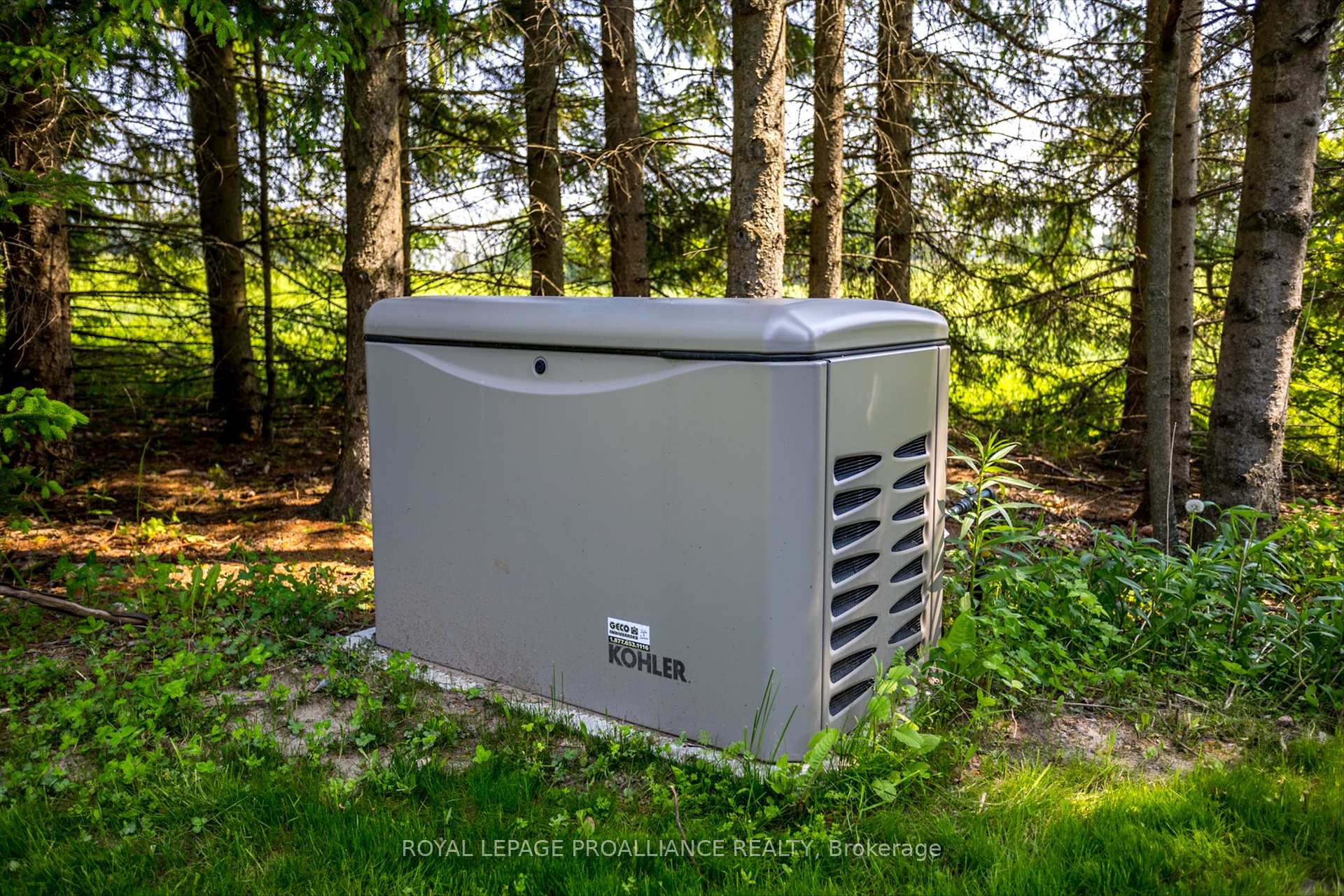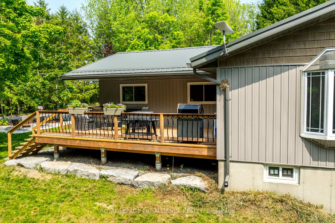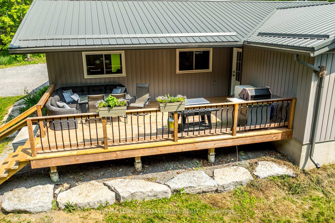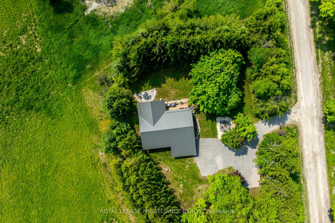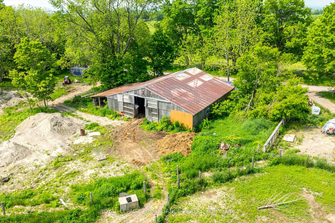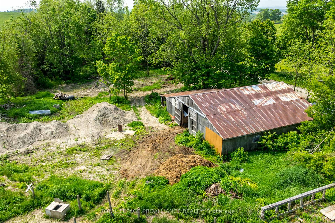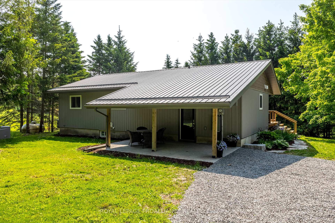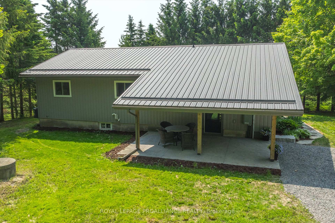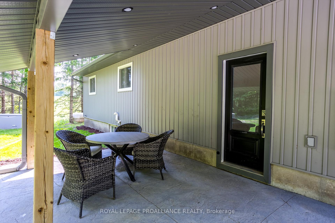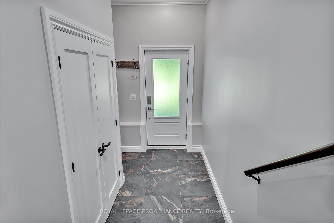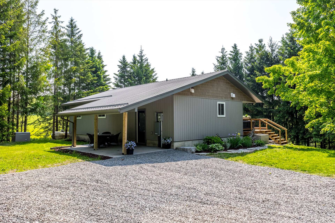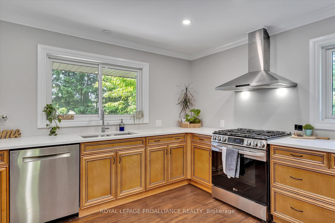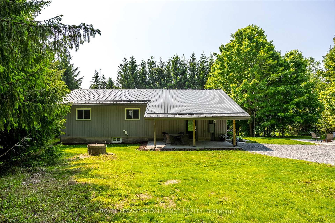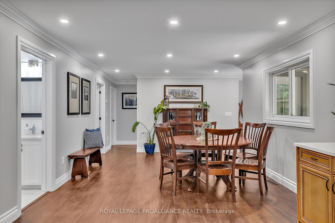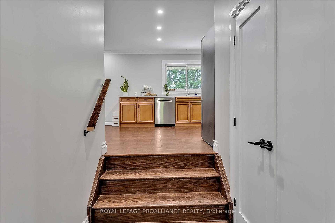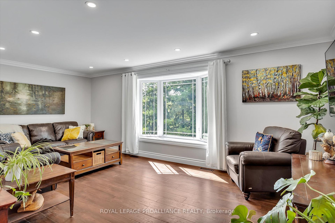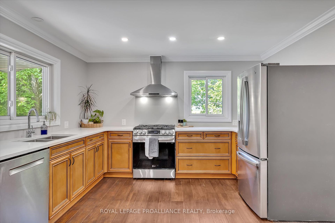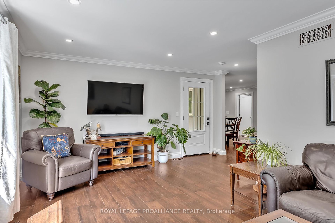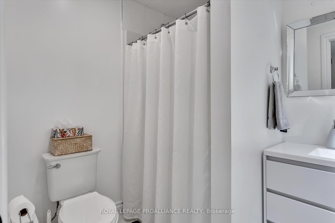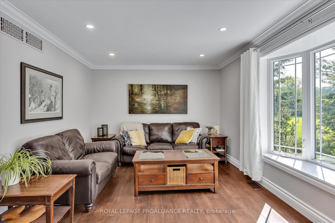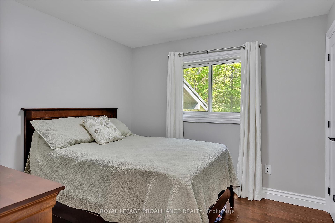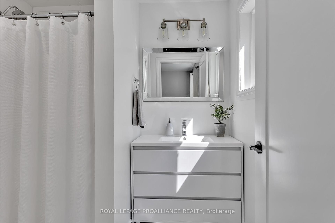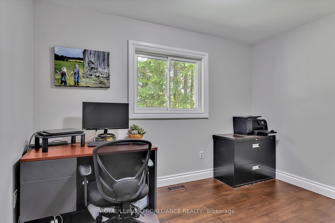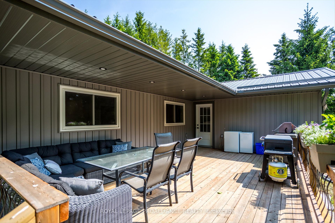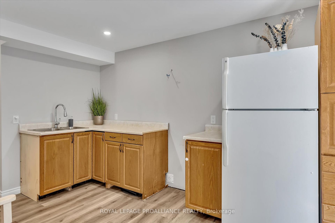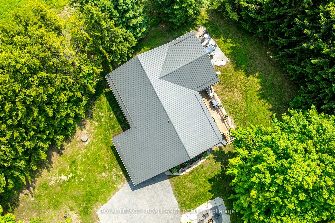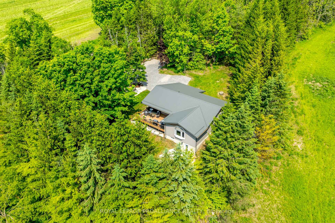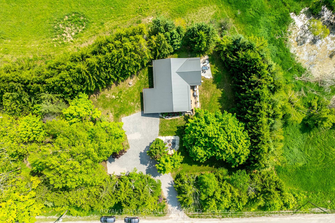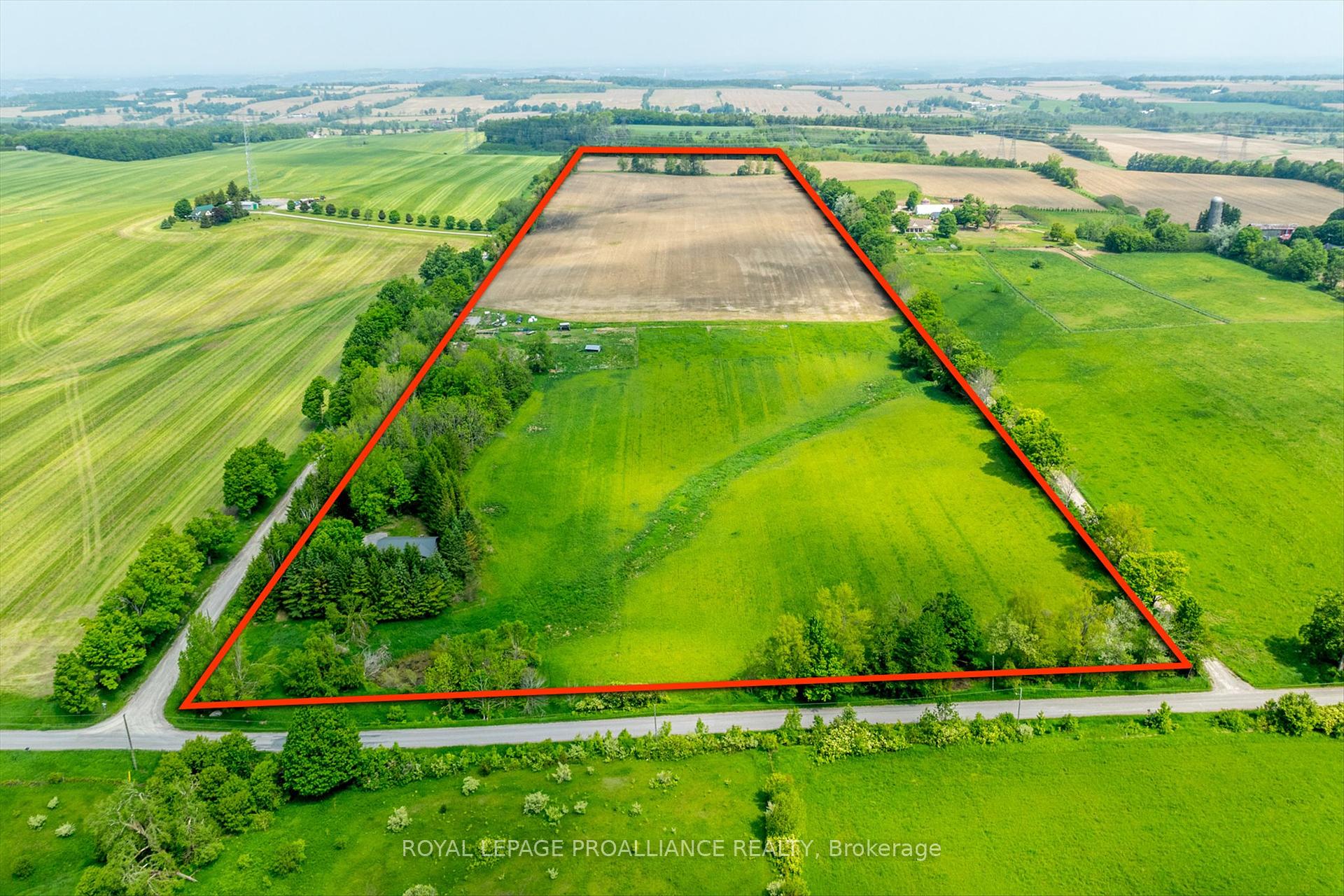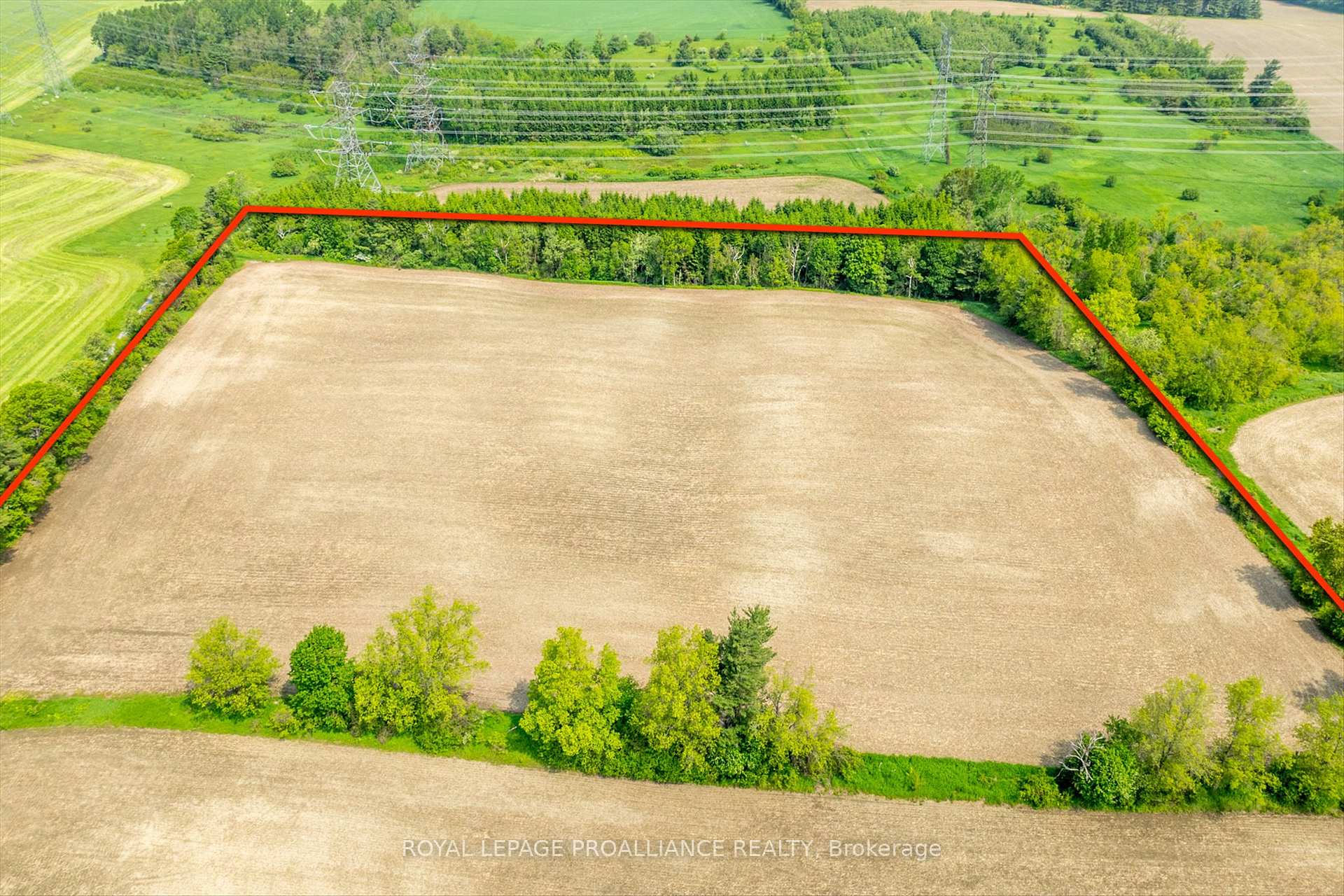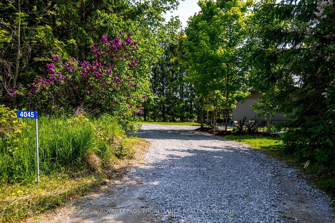$1,398,000
Available - For Sale
Listing ID: X12199594
4045 Bowman Road , Hamilton Township, K9A 4J9, Northumberland
| Welcome to 4045 Bowman Rd, a serene and beautifully updated country estate nestled on 57 acres in the rolling hills of Northumberland, just minutes from Cobourg and the 401. This stunning raised bungalow offers the perfect blend of modern finishes, functionality, and peaceful rural living. The main floor features an open-concept kitchen and dining area, a bright and inviting living room with walk-out access to the deck, a spacious primary bedroom with ensuite, two additional bedrooms, a full bathroom, and a convenient laundry room. With hardwood floors throughout, large windows, and a warm, airy layout, the home is designed for everyday comfort and effortless entertaining. The fully finished lower level offers a separate living space complete with its own kitchen, living room, two bedrooms, one full bathroom, storage, and a walk-out/separate entrance---ideal for multi-generational living or potential rental income. This home has been thoughtfully renovated and is move-in ready (all new roof, furnace, air conditioner, generator, plumbing, electrical), featuring a metal roof, backup automatic generator, and beautifully landscaped grounds complete with a fire pit area for cozy evenings outdoors. Enjoy relaxing on the covered porch or taking in the peace and privacy that surrounds you. The expansive acreage includes a barn, a mix of pasture, workable fields, trees and plenty of open space for hobby farming, animals, or simply embracing the beauty of rural life. Set well back from the road, this property offers privacy while still being just a short drive from Cobourg's amenities, vibrant downtown, beaches, and easy access to the 401.This exceptional property is perfect for those looking to embrace full-time country living on a breathtaking and versatile piece of land. Don't miss this rare opportunity---your peaceful rural lifestyle awaits! |
| Price | $1,398,000 |
| Taxes: | $2389.67 |
| Assessment Year: | 2024 |
| Occupancy: | Owner |
| Address: | 4045 Bowman Road , Hamilton Township, K9A 4J9, Northumberland |
| Acreage: | 50-99.99 |
| Directions/Cross Streets: | McBride Road |
| Rooms: | 7 |
| Rooms +: | 6 |
| Bedrooms: | 3 |
| Bedrooms +: | 2 |
| Family Room: | F |
| Basement: | Full, Finished wit |
| Level/Floor | Room | Length(ft) | Width(ft) | Descriptions | |
| Room 1 | Main | Foyer | 10.33 | 10.92 | |
| Room 2 | Main | Kitchen | 12.3 | 12.99 | |
| Room 3 | Main | Dining Ro | 12.53 | 16.7 | |
| Room 4 | Main | Living Ro | 15.58 | 20.11 | |
| Room 5 | Main | Primary B | 12 | 11.41 | Ensuite Bath |
| Room 6 | Main | Bathroom | 6.23 | 7.74 | 4 Pc Ensuite |
| Room 7 | Main | Bedroom 2 | 10.07 | 9.91 | |
| Room 8 | Main | Bedroom 3 | 10.04 | 11.32 | |
| Room 9 | Main | Laundry | 4.69 | 7.58 | |
| Room 10 | Main | Bathroom | 4.95 | 7.58 | 4 Pc Bath |
| Room 11 | Basement | Bedroom 3 | 15.32 | 8.92 | |
| Room 12 | Basement | Bedroom 4 | 11.61 | 14.6 | |
| Room 13 | Basement | Recreatio | 13.94 | 36.67 | Wet Bar, B/I Bar |
| Room 14 | Basement | Bathroom | 10.36 | 4.99 | 3 Pc Bath |
| Washroom Type | No. of Pieces | Level |
| Washroom Type 1 | 4 | Main |
| Washroom Type 2 | 3 | Basement |
| Washroom Type 3 | 0 | |
| Washroom Type 4 | 0 | |
| Washroom Type 5 | 0 |
| Total Area: | 0.00 |
| Approximatly Age: | 31-50 |
| Property Type: | Detached |
| Style: | Bungalow-Raised |
| Exterior: | Vinyl Siding |
| Garage Type: | None |
| (Parking/)Drive: | Private |
| Drive Parking Spaces: | 6 |
| Park #1 | |
| Parking Type: | Private |
| Park #2 | |
| Parking Type: | Private |
| Pool: | None |
| Other Structures: | Barn |
| Approximatly Age: | 31-50 |
| Approximatly Square Footage: | 1100-1500 |
| Property Features: | Rolling, Tiled/Drainage |
| CAC Included: | N |
| Water Included: | N |
| Cabel TV Included: | N |
| Common Elements Included: | N |
| Heat Included: | N |
| Parking Included: | N |
| Condo Tax Included: | N |
| Building Insurance Included: | N |
| Fireplace/Stove: | N |
| Heat Type: | Forced Air |
| Central Air Conditioning: | Central Air |
| Central Vac: | N |
| Laundry Level: | Syste |
| Ensuite Laundry: | F |
| Sewers: | Septic |
| Water: | Dug Well |
| Water Supply Types: | Dug Well |
| Utilities-Hydro: | Y |
$
%
Years
This calculator is for demonstration purposes only. Always consult a professional
financial advisor before making personal financial decisions.
| Although the information displayed is believed to be accurate, no warranties or representations are made of any kind. |
| ROYAL LEPAGE PROALLIANCE REALTY |
|
|
.jpg?src=Custom)
Dir:
416-548-7854
Bus:
416-548-7854
Fax:
416-981-7184
| Virtual Tour | Book Showing | Email a Friend |
Jump To:
At a Glance:
| Type: | Freehold - Detached |
| Area: | Northumberland |
| Municipality: | Hamilton Township |
| Neighbourhood: | Rural Hamilton |
| Style: | Bungalow-Raised |
| Approximate Age: | 31-50 |
| Tax: | $2,389.67 |
| Beds: | 3+2 |
| Baths: | 3 |
| Fireplace: | N |
| Pool: | None |
Locatin Map:
Payment Calculator:
- Color Examples
- Red
- Magenta
- Gold
- Green
- Black and Gold
- Dark Navy Blue And Gold
- Cyan
- Black
- Purple
- Brown Cream
- Blue and Black
- Orange and Black
- Default
- Device Examples
