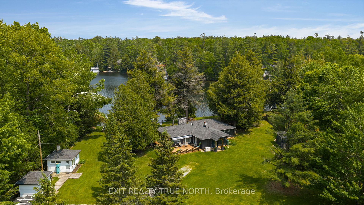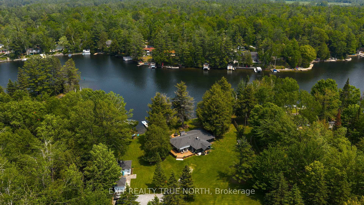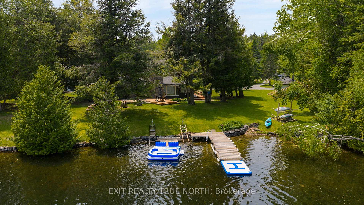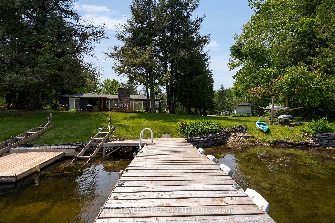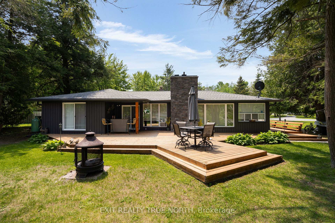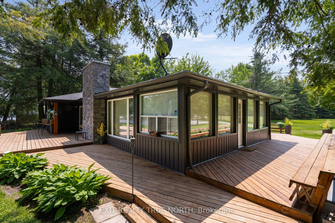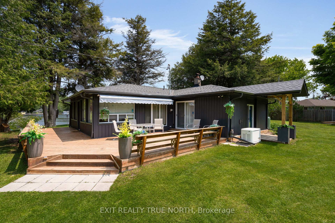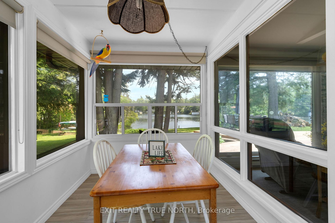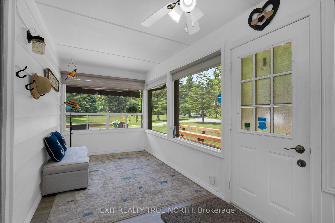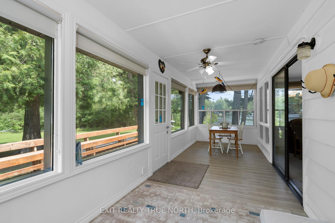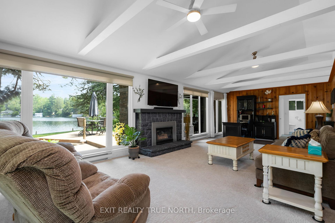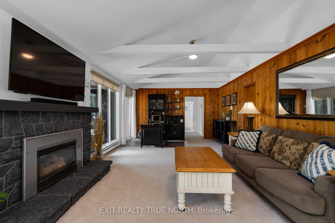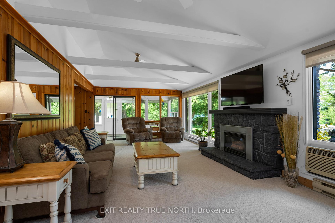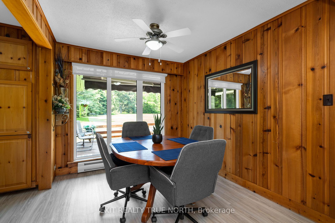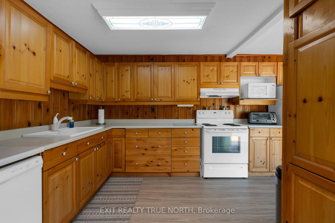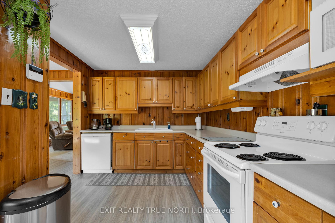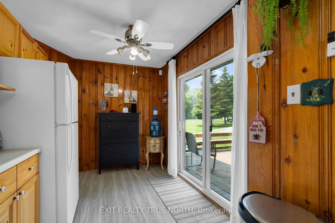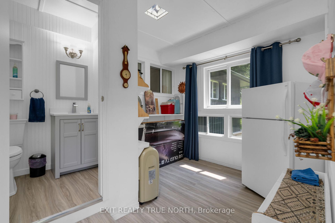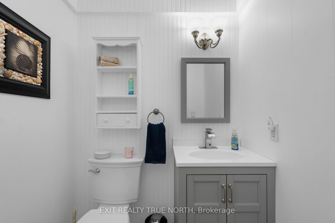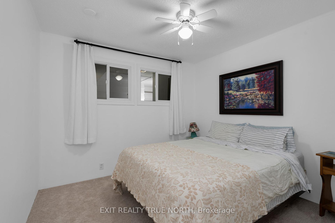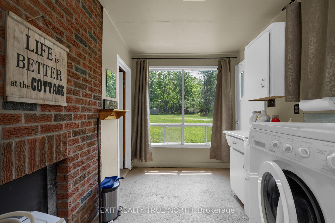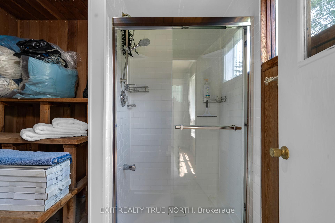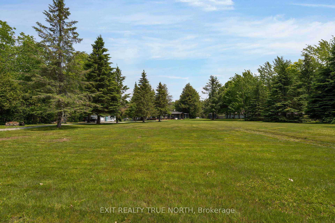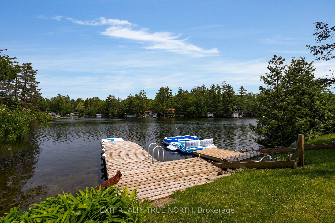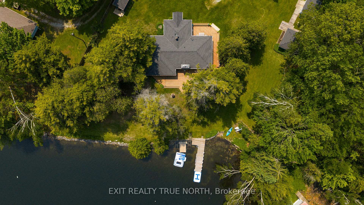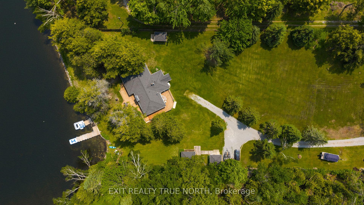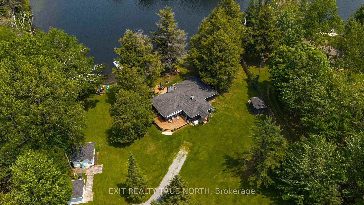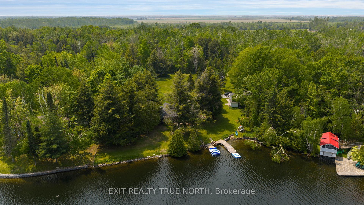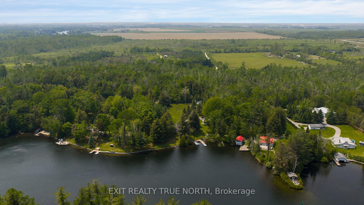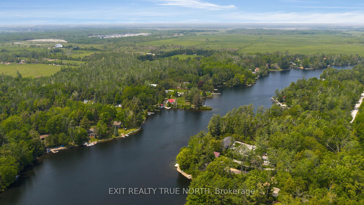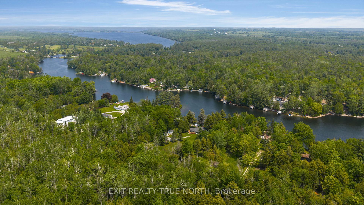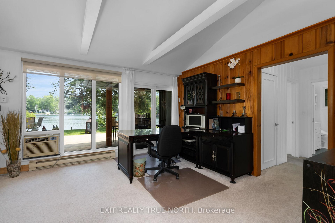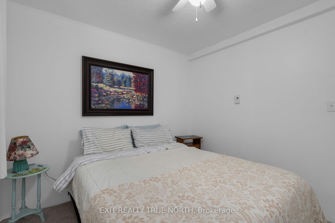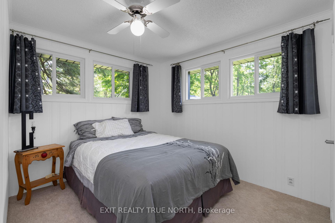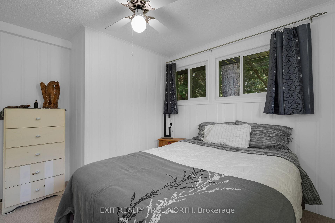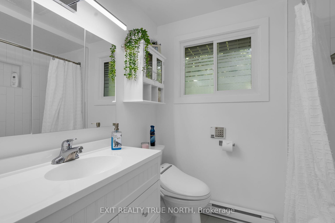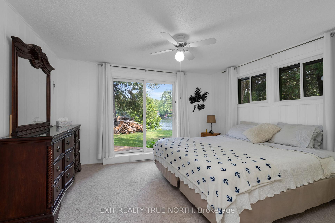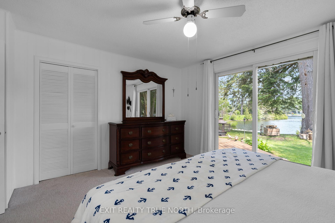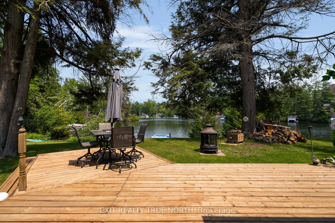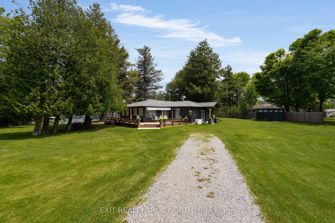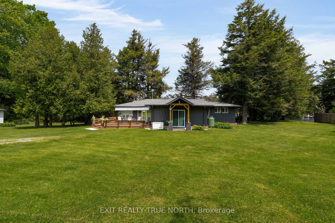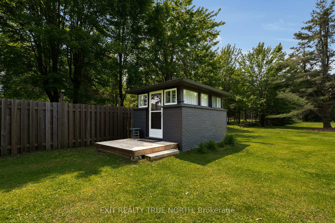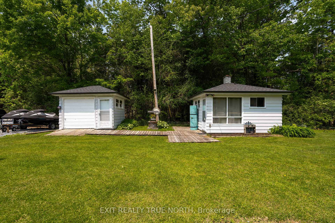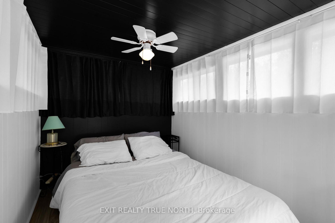$949,900
Available - For Sale
Listing ID: X12200220
22 Cardinal Driv , Kawartha Lakes, K0M 2T0, Kawartha Lakes
| Wow, a truly special, fully winterized waterfront getaway nestled on a secluded 1.64-acre lot with approximately 190 feet of shoreline in scenic Kawartha Lakes along the Trent Severn Water System. This beautifully updated 3-bedroom home offers year-round comfort and charm, featuring a vaulted-ceiling family room with a stone-clad fireplace and expansive windows that frame serene water views. Recent improvements include new siding, modern brick chimney, AHIC insulation, gable end back porch, all new bathrooms, and a new shower in the wash house. The remodelled bunkie, extended gravel driveway, and heavy-duty water filtration system add both convenience and function. A Generac generator, heat line, and winterized waterlines in the main house ensure peace of mind through every season. The very bright spacious kitchen to work in, sun-filled dining area, and a sunroom leading to a wraparound deck provide the perfect setting for relaxing or entertaining. Enjoy multiple outbuildings including a garage, shed, and wash house, ideal for extra storage or hobbies. The quiet, tucked-away waterfront is ideal for swimming and water activities, free from boat traffic. Whether you're seeking a peaceful retreat or a permanent residence, this property offers a perfect blend of privacy, comfort, and natural beauty. |
| Price | $949,900 |
| Taxes: | $4134.00 |
| Assessment Year: | 2025 |
| Occupancy: | Owner |
| Address: | 22 Cardinal Driv , Kawartha Lakes, K0M 2T0, Kawartha Lakes |
| Acreage: | .50-1.99 |
| Directions/Cross Streets: | Hwy 48 & Mara Eldon Townline |
| Rooms: | 5 |
| Bedrooms: | 3 |
| Bedrooms +: | 0 |
| Family Room: | F |
| Basement: | None, Crawl Space |
| Level/Floor | Room | Length(ft) | Width(ft) | Descriptions | |
| Room 1 | Main | Dining Ro | 9.84 | 8.76 | |
| Room 2 | Main | Kitchen | 19.25 | 9.25 | |
| Room 3 | Main | Living Ro | 13.58 | 29.65 | |
| Room 4 | Main | Mud Room | 13.25 | 14.4 | |
| Room 5 | Main | Sunroom | 23.42 | 7.35 | |
| Room 6 | Main | Primary B | 13.48 | 13.25 | |
| Room 7 | Main | Bedroom | 11.41 | 12.17 | |
| Room 8 | Main | Bedroom | 11.41 | 10 |
| Washroom Type | No. of Pieces | Level |
| Washroom Type 1 | 2 | Main |
| Washroom Type 2 | 4 | Main |
| Washroom Type 3 | 0 | |
| Washroom Type 4 | 0 | |
| Washroom Type 5 | 0 |
| Total Area: | 0.00 |
| Property Type: | Detached |
| Style: | Bungalow |
| Exterior: | Vinyl Siding |
| Garage Type: | Detached |
| (Parking/)Drive: | Private Do |
| Drive Parking Spaces: | 20 |
| Park #1 | |
| Parking Type: | Private Do |
| Park #2 | |
| Parking Type: | Private Do |
| Pool: | None |
| Other Structures: | Other |
| Approximatly Square Footage: | 1500-2000 |
| Property Features: | Golf, Lake Access |
| CAC Included: | N |
| Water Included: | N |
| Cabel TV Included: | N |
| Common Elements Included: | N |
| Heat Included: | N |
| Parking Included: | N |
| Condo Tax Included: | N |
| Building Insurance Included: | N |
| Fireplace/Stove: | Y |
| Heat Type: | Baseboard |
| Central Air Conditioning: | None |
| Central Vac: | N |
| Laundry Level: | Syste |
| Ensuite Laundry: | F |
| Sewers: | Septic |
| Water: | Lake/Rive |
| Water Supply Types: | Lake/River |
$
%
Years
This calculator is for demonstration purposes only. Always consult a professional
financial advisor before making personal financial decisions.
| Although the information displayed is believed to be accurate, no warranties or representations are made of any kind. |
| EXIT REALTY TRUE NORTH |
|
|
.jpg?src=Custom)
Dir:
416-548-7854
Bus:
416-548-7854
Fax:
416-981-7184
| Book Showing | Email a Friend |
Jump To:
At a Glance:
| Type: | Freehold - Detached |
| Area: | Kawartha Lakes |
| Municipality: | Kawartha Lakes |
| Neighbourhood: | Woodville |
| Style: | Bungalow |
| Tax: | $4,134 |
| Beds: | 3 |
| Baths: | 2 |
| Fireplace: | Y |
| Pool: | None |
Locatin Map:
Payment Calculator:
- Color Examples
- Red
- Magenta
- Gold
- Green
- Black and Gold
- Dark Navy Blue And Gold
- Cyan
- Black
- Purple
- Brown Cream
- Blue and Black
- Orange and Black
- Default
- Device Examples
