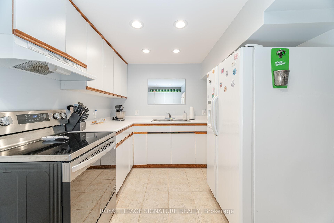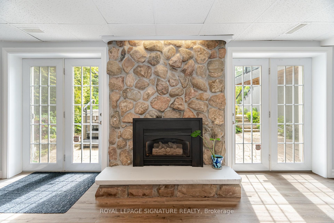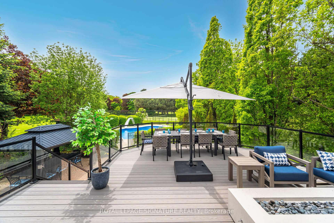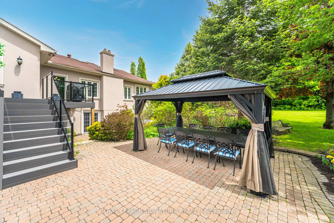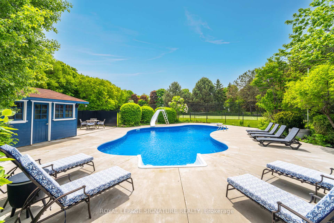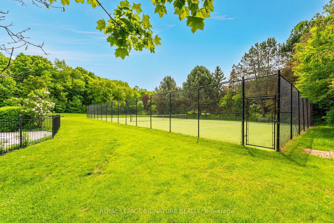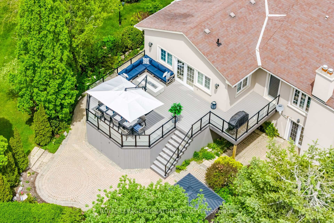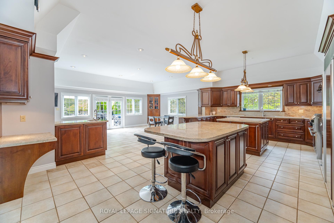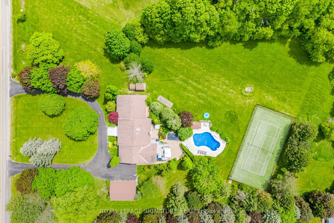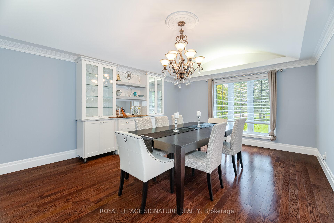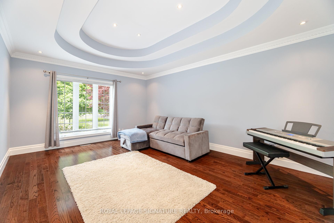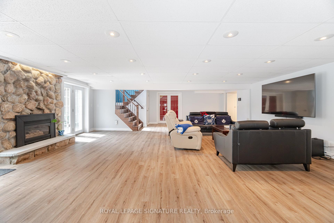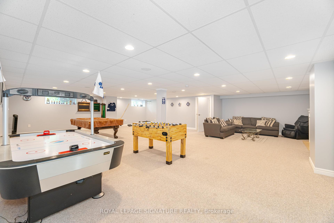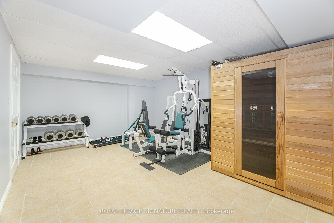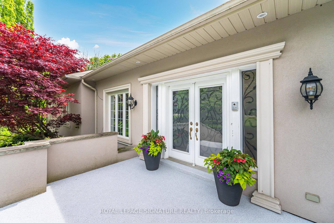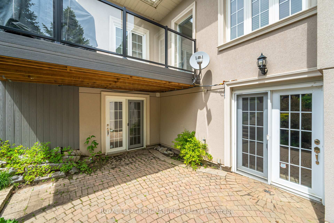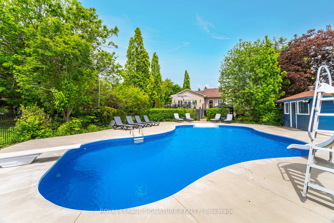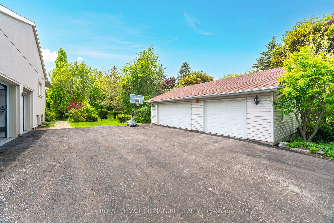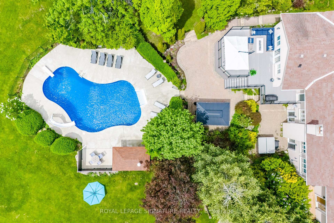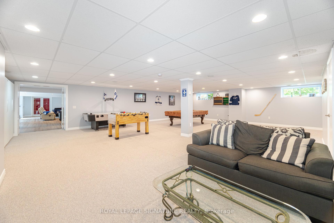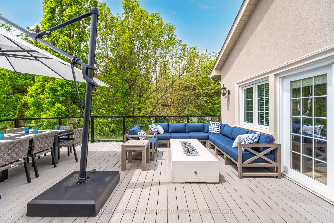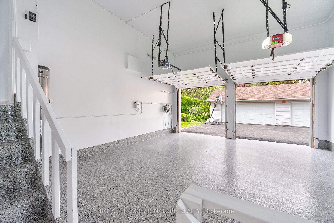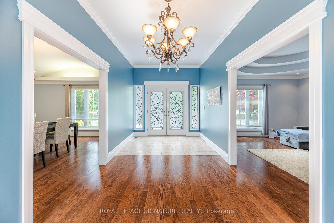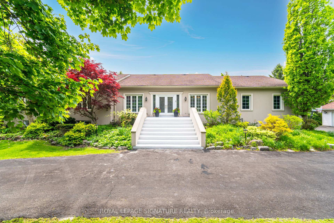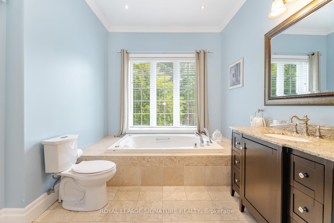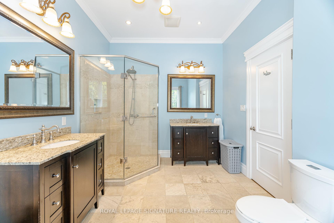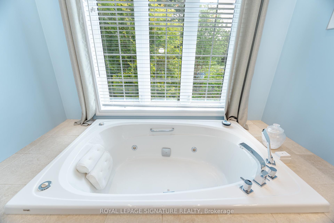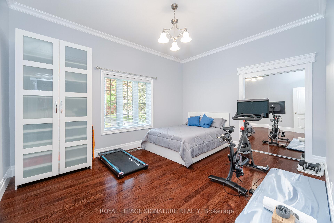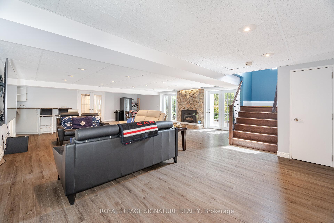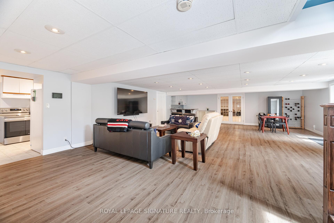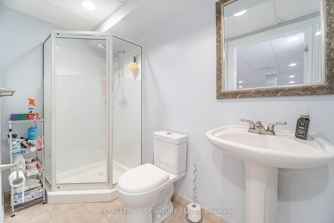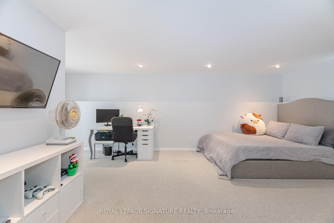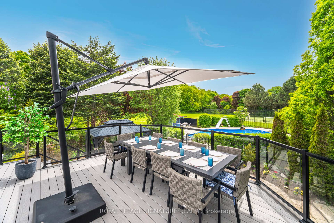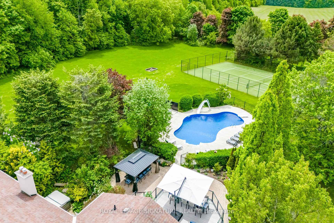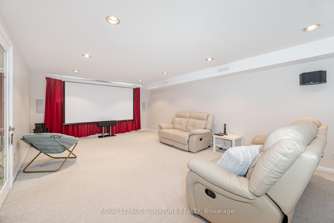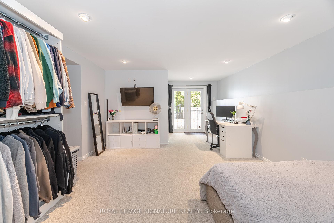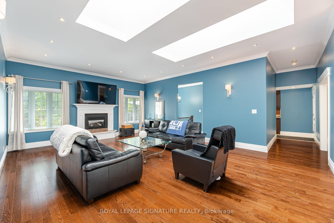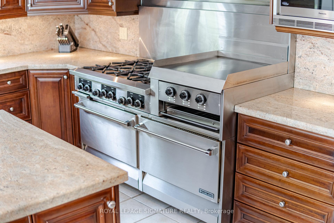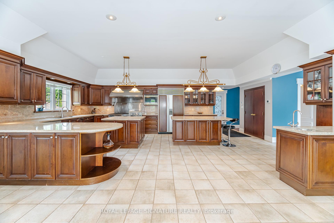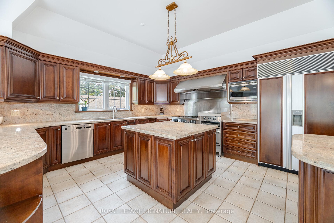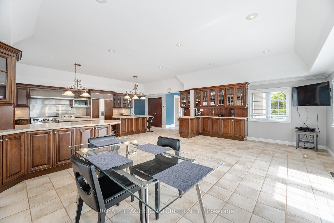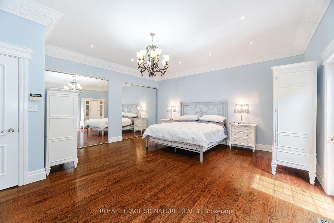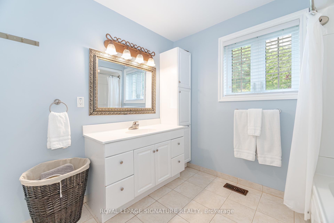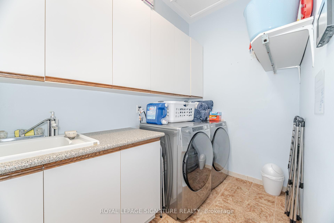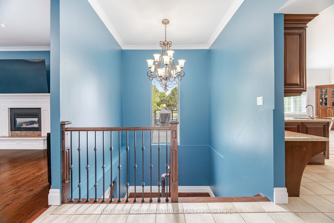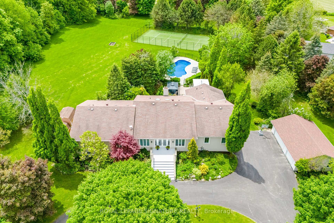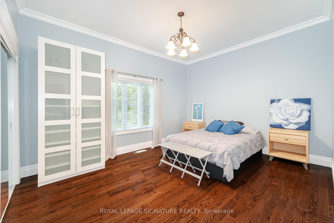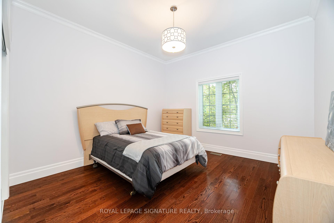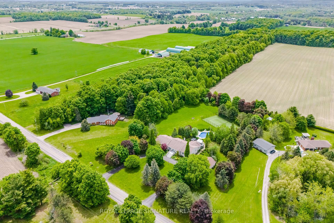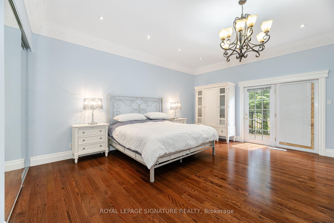$3,799,000
Available - For Sale
Listing ID: W12178739
15634 Mountainview Road , Caledon, L7C 2V2, Peel
| Stunning Raised Bungalow on a 4.5 acre Lot This one-of-a-kind raised bungalow is an entertainers delight and a rare find! Offering approximately 7,000 sq ft of luxurious living space, this stunning home is set on a beautifully manicured, oversized lot with incredible outdoor amenities and high-end interior finishes. MAIN LEVEL: 3,480 sq ft. Soaring 10 ft ceilings, elegant hardwood floors, and exceptional natural light throughout. The large foyer leads into a spacious Great Room boasting a gas fireplace and skylight, while the Formal Dining Room dazzles with a chandelier, pot lights, mood lighting, and a coffered ceiling. Also includes a separate Living Room with coffered ceilings. The huge gourmet kitchen features ceramic floors, granite countertops and islands, Sub-Zero built-in fridge/freezer, commercial-grade 2-oven stove, Bosch dishwasher, 3 sinks, plus a wet bar and a walkout to a massive maintenance-free deck (installed 2024). 4 spacious bedrooms, including a Primary Retreat with 5-piece ensuite, his & hers closets, crown molding, and W/O to a private deck. LOWER LEVEL: Entertainment paradise with Recreation Room with wet bar, fireplace & 2 W/O to patio. Games Room (air hockey, foosball & pool table, included), Media Room with projector, Gym with equipment & Sauna, Kitchen with pantry & walkout to garage. Lower-level bedroom features a2-pc ensuite, closet/shelves, and walkout to patio. Also includes a Cantina with built-in shelves. ADDITIONAL FEATURES:5-Car Garage: The Double attached garage has new epoxy floors. Circular Driveway: Parks up to 20 vehicles Geothermal Heating/Cooling: 2 furnaces. Dual-zone controls. Salt Water Pool: New liner, underground plumbing, and concrete (2023)Tennis Court: Artificial turf with automatic ball machine. Irrigation System: Front and back yards. Many Extras included. This immaculately maintained property is loaded with luxury, comfort, and unparalleled entertainment options. Truly a must-see to appreciate. |
| Price | $3,799,000 |
| Taxes: | $11224.80 |
| Assessment Year: | 2025 |
| Occupancy: | Owner |
| Address: | 15634 Mountainview Road , Caledon, L7C 2V2, Peel |
| Acreage: | 2-4.99 |
| Directions/Cross Streets: | Mountainview Rd./Old Base Line |
| Rooms: | 8 |
| Rooms +: | 6 |
| Bedrooms: | 4 |
| Bedrooms +: | 1 |
| Family Room: | T |
| Basement: | Finished wit, Finished |
| Level/Floor | Room | Length(ft) | Width(ft) | Descriptions | |
| Room 1 | Main | Kitchen | 30.01 | 24.93 | Ceramic Floor, Centre Island, W/O To Deck |
| Room 2 | Main | Dining Ro | 18.04 | 14.01 | Hardwood Floor, Formal Rm, Coffered Ceiling(s) |
| Room 3 | Main | Living Ro | 18.04 | 12.99 | Hardwood Floor, Coffered Ceiling(s), Picture Window |
| Room 4 | Main | Great Roo | 19.98 | 17.97 | Hardwood Floor, Fireplace, Skylight |
| Room 5 | Main | Primary B | 20.07 | 18.24 | Hardwood Floor, 5 Pc Ensuite, W/O To Deck |
| Room 6 | Main | Bedroom 2 | 14.99 | 11.97 | Hardwood Floor, Closet, Window |
| Room 7 | Main | Bedroom 3 | 14.99 | 11.97 | Hardwood Floor, Closet, Window |
| Room 8 | Main | Bedroom 4 | 12 | 12.5 | Hardwood Floor, Closet, Window |
| Room 9 | Lower | Recreatio | 36.15 | 23.58 | Laminate, Wet Bar, W/O To Pool |
| Room 10 | Lower | Game Room | 35.82 | 30.96 | Broadloom, Above Grade Window, 3 Pc Bath |
| Room 11 | Lower | Bedroom | 21.98 | 13.81 | Broadloom, 2 Pc Ensuite, W/O To Patio |
| Room 12 | Lower | Media Roo | 23.58 | 14.33 | Broadloom |
| Room 13 | Lower | Kitchen | 13.25 | 9.15 | Ceramic Floor, Pantry, W/O To Patio |
| Room 14 | Lower | Exercise | 17.81 | 12.99 | Sauna |
| Washroom Type | No. of Pieces | Level |
| Washroom Type 1 | 5 | Main |
| Washroom Type 2 | 4 | Main |
| Washroom Type 3 | 2 | Main |
| Washroom Type 4 | 3 | Lower |
| Washroom Type 5 | 2 | Lower |
| Total Area: | 0.00 |
| Approximatly Age: | 31-50 |
| Property Type: | Detached |
| Style: | Bungalow-Raised |
| Exterior: | Stucco (Plaster) |
| Garage Type: | Other |
| (Parking/)Drive: | Circular D |
| Drive Parking Spaces: | 15 |
| Park #1 | |
| Parking Type: | Circular D |
| Park #2 | |
| Parking Type: | Circular D |
| Park #3 | |
| Parking Type: | Private |
| Pool: | Outdoor, |
| Other Structures: | Additional Gar |
| Approximatly Age: | 31-50 |
| Approximatly Square Footage: | 3000-3500 |
| CAC Included: | N |
| Water Included: | N |
| Cabel TV Included: | N |
| Common Elements Included: | N |
| Heat Included: | N |
| Parking Included: | N |
| Condo Tax Included: | N |
| Building Insurance Included: | N |
| Fireplace/Stove: | Y |
| Heat Type: | Forced Air |
| Central Air Conditioning: | Central Air |
| Central Vac: | Y |
| Laundry Level: | Syste |
| Ensuite Laundry: | F |
| Sewers: | Septic |
| Utilities-Cable: | Y |
| Utilities-Hydro: | Y |
$
%
Years
This calculator is for demonstration purposes only. Always consult a professional
financial advisor before making personal financial decisions.
| Although the information displayed is believed to be accurate, no warranties or representations are made of any kind. |
| ROYAL LEPAGE SIGNATURE REALTY |
|
|
.jpg?src=Custom)
Dir:
491.36 X 297.8
| Virtual Tour | Book Showing | Email a Friend |
Jump To:
At a Glance:
| Type: | Freehold - Detached |
| Area: | Peel |
| Municipality: | Caledon |
| Neighbourhood: | Caledon East |
| Style: | Bungalow-Raised |
| Approximate Age: | 31-50 |
| Tax: | $11,224.8 |
| Beds: | 4+1 |
| Baths: | 5 |
| Fireplace: | Y |
| Pool: | Outdoor, |
Locatin Map:
Payment Calculator:
- Color Examples
- Red
- Magenta
- Gold
- Green
- Black and Gold
- Dark Navy Blue And Gold
- Cyan
- Black
- Purple
- Brown Cream
- Blue and Black
- Orange and Black
- Default
- Device Examples
