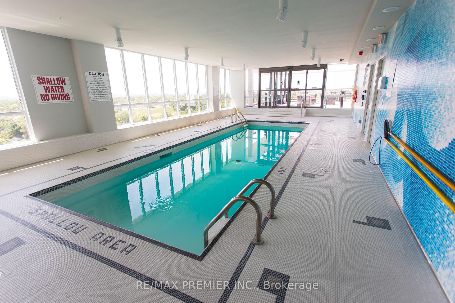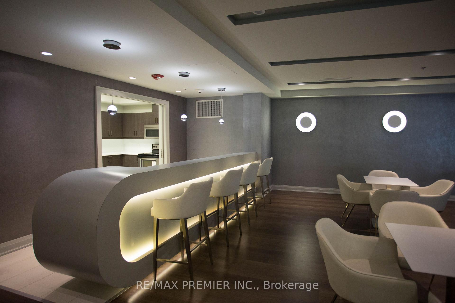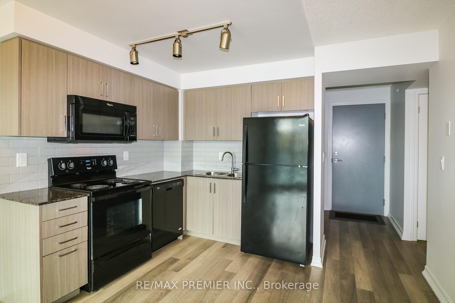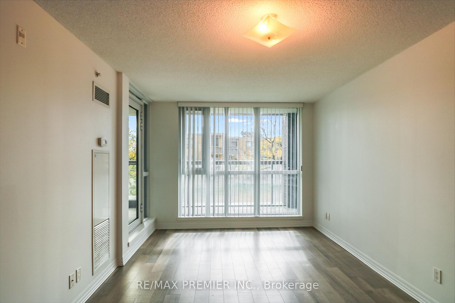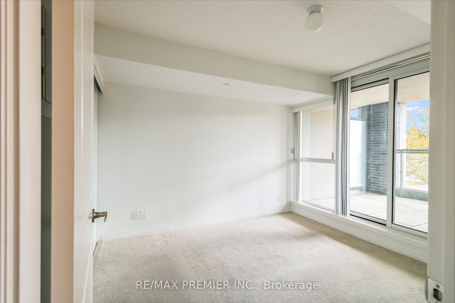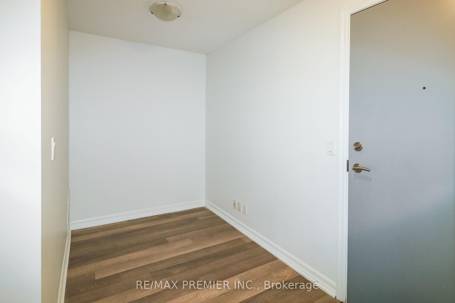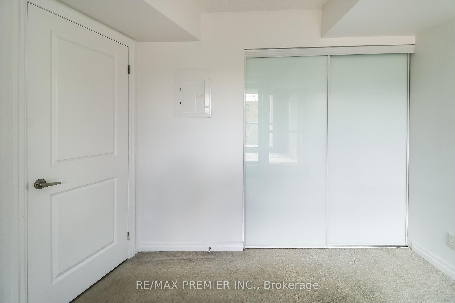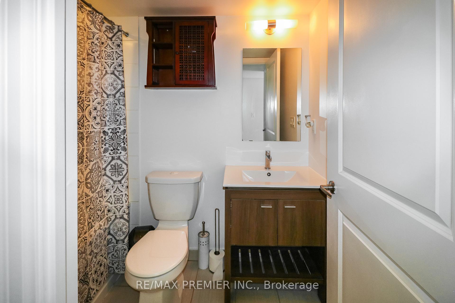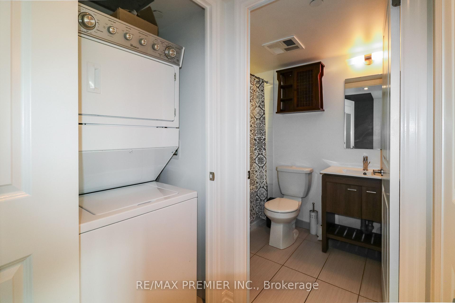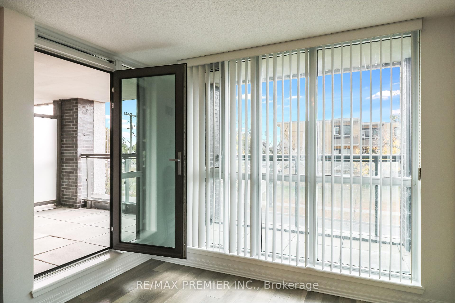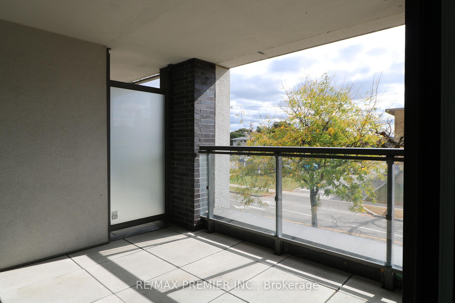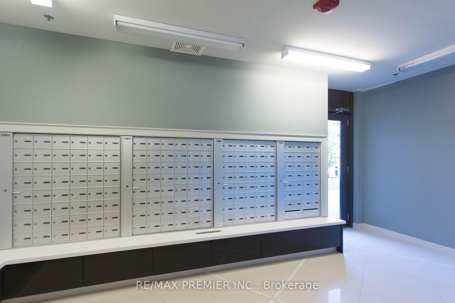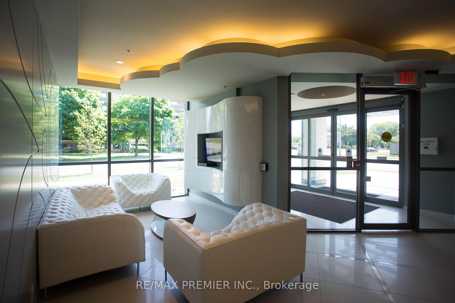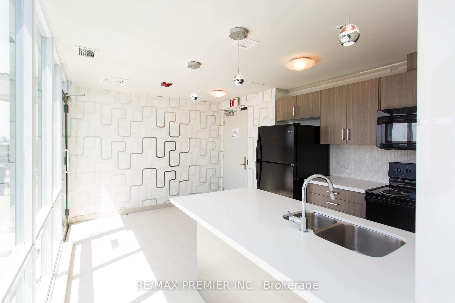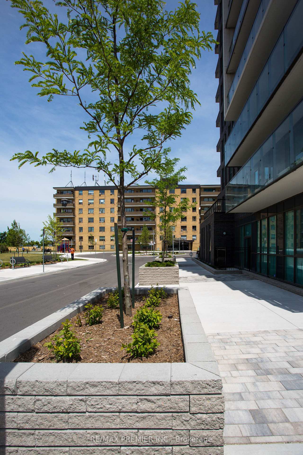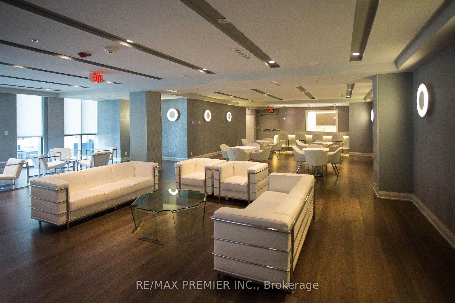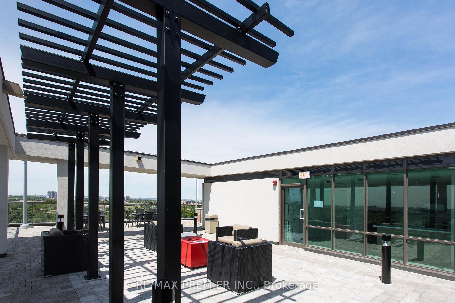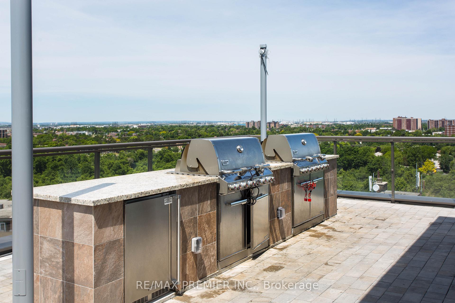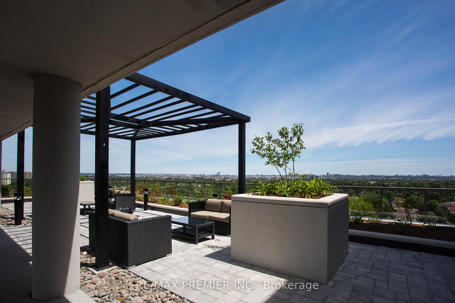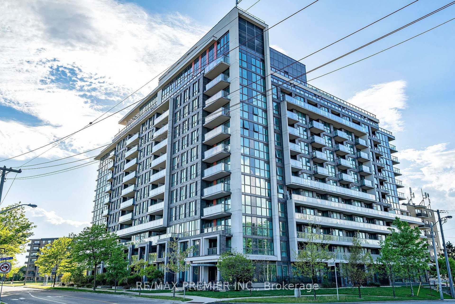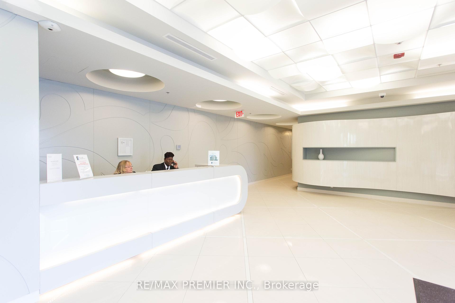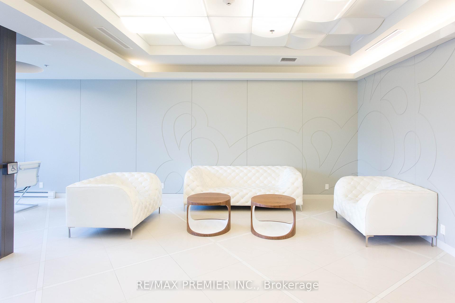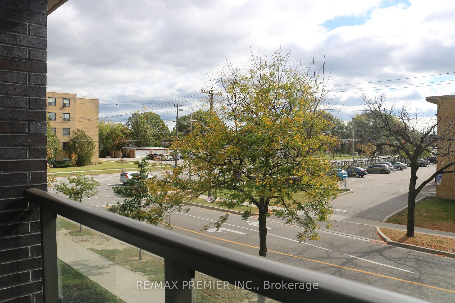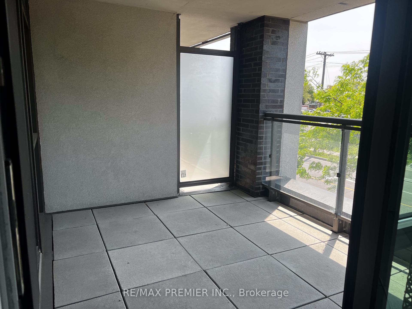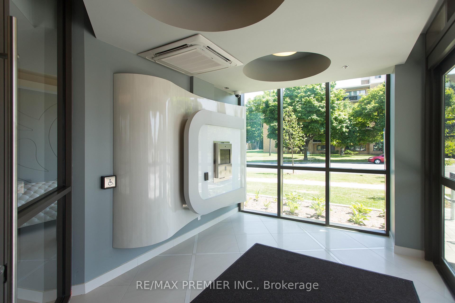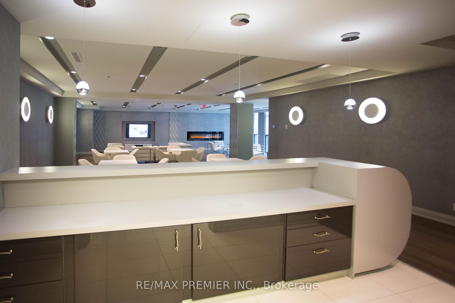$488,888
Available - For Sale
Listing ID: W12199175
80 Esther Lorrie Driv , Toronto, M9W 0C6, Toronto
| Welcome to Unit 214 at 80 Esther Lorrie Drive, a stylish and conveniently located condo in the heart of Etobicoke with the perfect blend of comfort and convenience. Situated on the highly desirable second floor, just steps from the elevator, this bright south-facing unit offers an open concept layout that includes a versatile den that can easily function as a second bedroom or a home office. Step out from both the living area and bedroom onto a large, private covered terrace, absolutely perfect for relaxing or entertaining year-round.The unit also includes 1 underground parking space, and a locker for extra storage. Residents enjoy access to amenities, including a fully-equipped gym, indoor pool, stunning rooftop terrace, elegant party room, 24-hour concierge, security, and bike storage. Perfectly positioned just minutes from Highways 401 & 427, public transit, Pearson Airport, Etobicoke General Hospital, shopping, schools, and the beautiful Humber River Ravine Trails right outside your door step. Experience the best of condo living in this exceptional residence! |
| Price | $488,888 |
| Taxes: | $1766.77 |
| Occupancy: | Tenant |
| Address: | 80 Esther Lorrie Driv , Toronto, M9W 0C6, Toronto |
| Postal Code: | M9W 0C6 |
| Province/State: | Toronto |
| Directions/Cross Streets: | Kipling Avenue & Albion Road |
| Level/Floor | Room | Length(ft) | Width(ft) | Descriptions | |
| Room 1 | Main | Kitchen | 7.97 | 7.97 | Open Concept, Track Lighting |
| Room 2 | Main | Living Ro | 11.09 | 10.36 | Open Concept, W/O To Terrace, Large Window |
| Room 3 | Main | Bedroom | 11.38 | 9.97 | Double Closet, W/O To Terrace, Large Window |
| Room 4 | Main | Den | 7.97 | 5.97 | Combined w/Living, Laminate |
| Washroom Type | No. of Pieces | Level |
| Washroom Type 1 | 4 | Main |
| Washroom Type 2 | 0 | |
| Washroom Type 3 | 0 | |
| Washroom Type 4 | 0 | |
| Washroom Type 5 | 0 |
| Total Area: | 0.00 |
| Approximatly Age: | 6-10 |
| Sprinklers: | Conc |
| Washrooms: | 1 |
| Heat Type: | Forced Air |
| Central Air Conditioning: | Central Air |
$
%
Years
This calculator is for demonstration purposes only. Always consult a professional
financial advisor before making personal financial decisions.
| Although the information displayed is believed to be accurate, no warranties or representations are made of any kind. |
| RE/MAX PREMIER INC. |
|
|
.jpg?src=Custom)
Dir:
416-548-7854
Bus:
416-548-7854
Fax:
416-981-7184
| Book Showing | Email a Friend |
Jump To:
At a Glance:
| Type: | Com - Common Element Con |
| Area: | Toronto |
| Municipality: | Toronto W10 |
| Neighbourhood: | West Humber-Clairville |
| Style: | Apartment |
| Approximate Age: | 6-10 |
| Tax: | $1,766.77 |
| Maintenance Fee: | $554.1 |
| Beds: | 1+1 |
| Baths: | 1 |
| Fireplace: | N |
Locatin Map:
Payment Calculator:
- Color Examples
- Red
- Magenta
- Gold
- Green
- Black and Gold
- Dark Navy Blue And Gold
- Cyan
- Black
- Purple
- Brown Cream
- Blue and Black
- Orange and Black
- Default
- Device Examples
