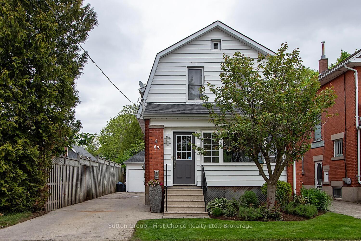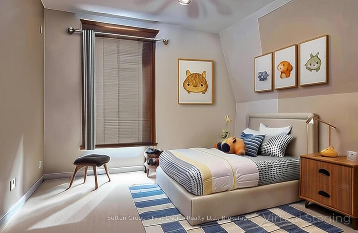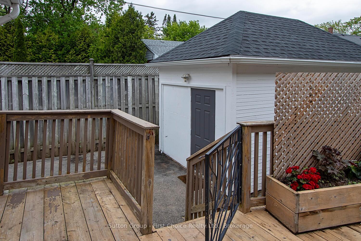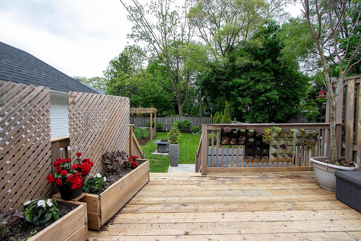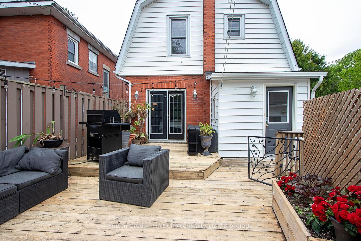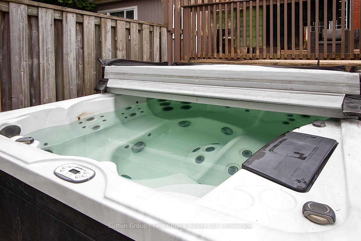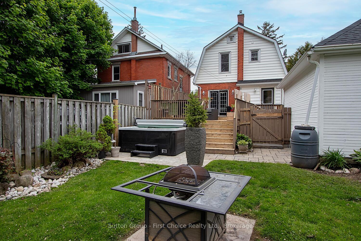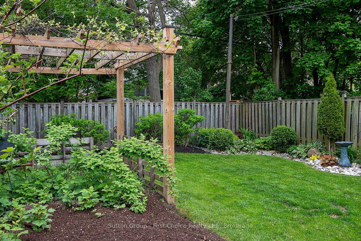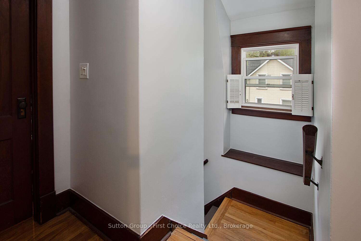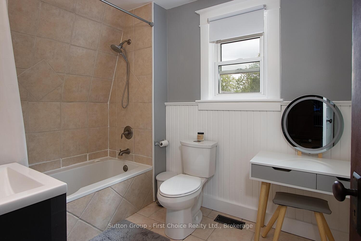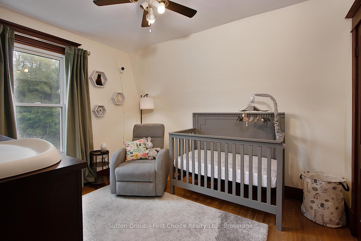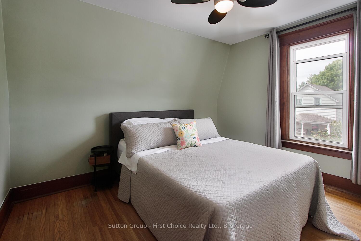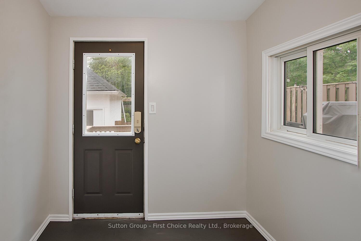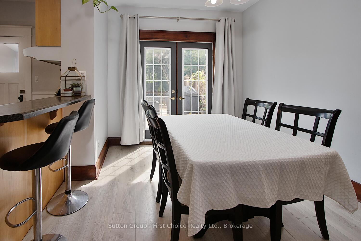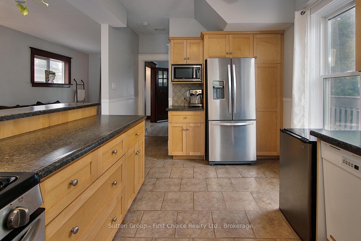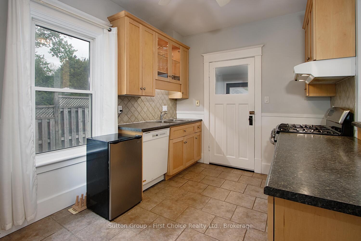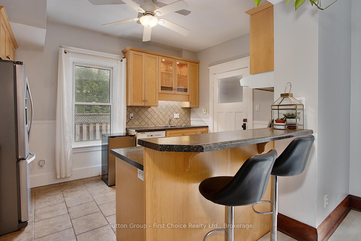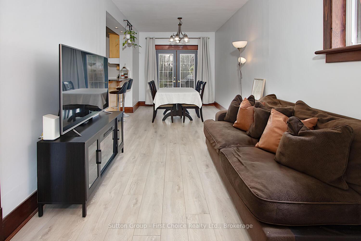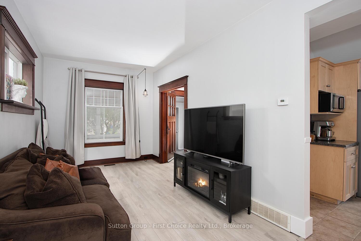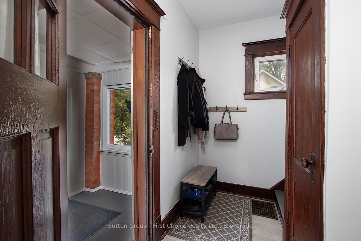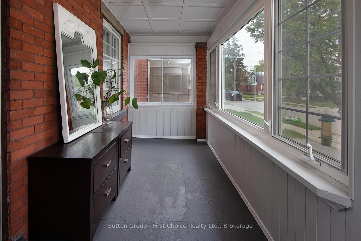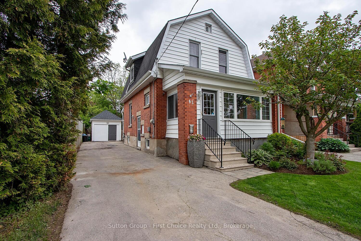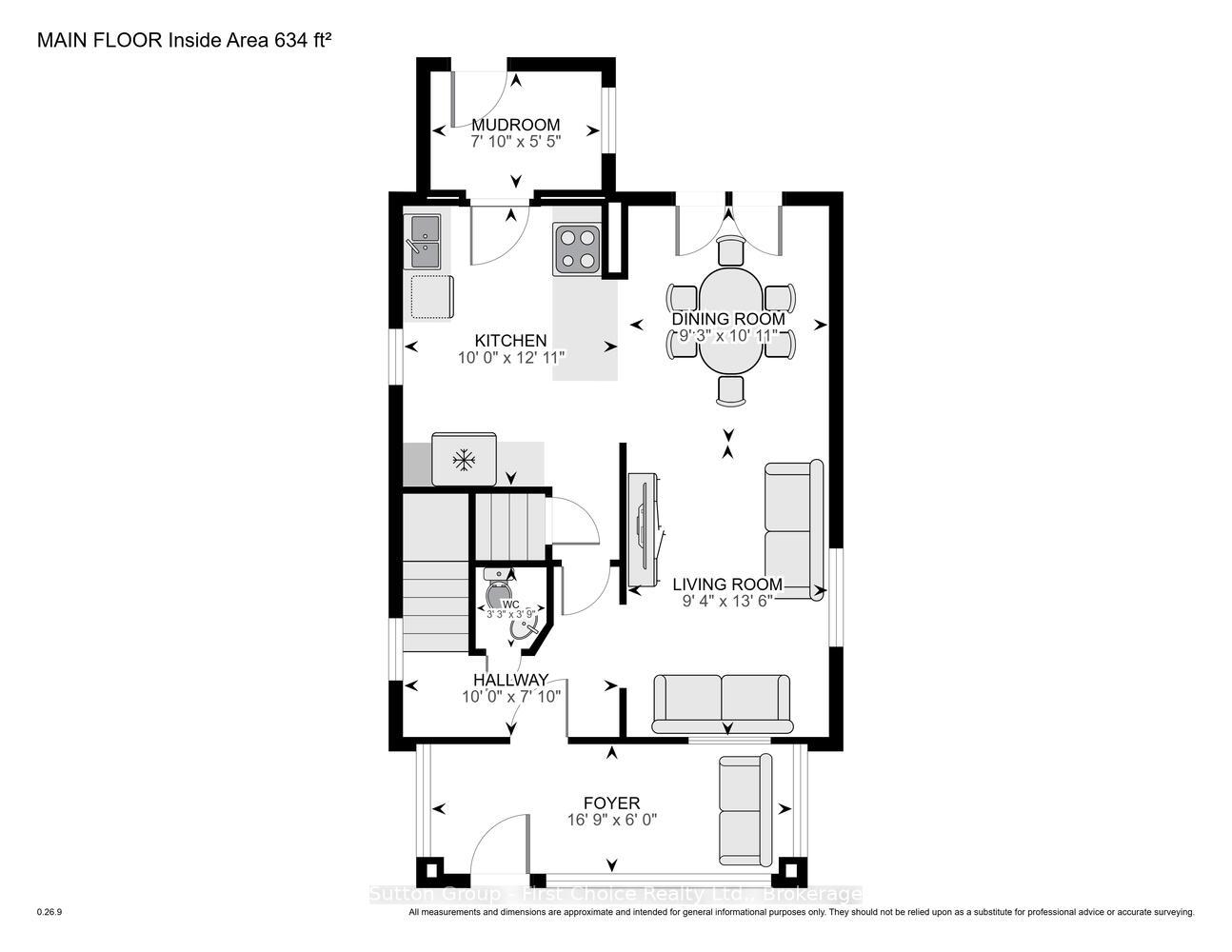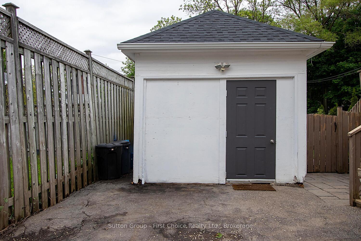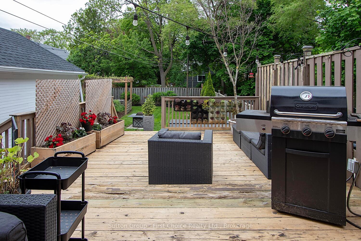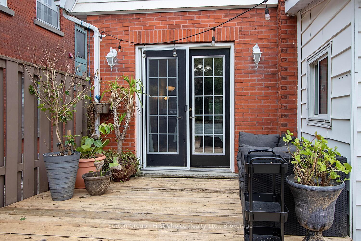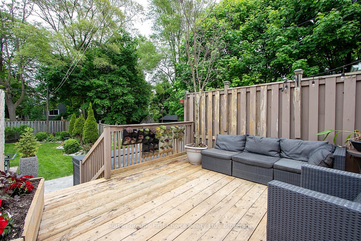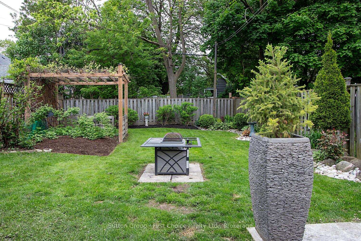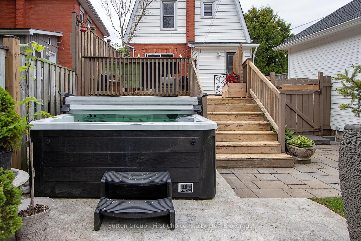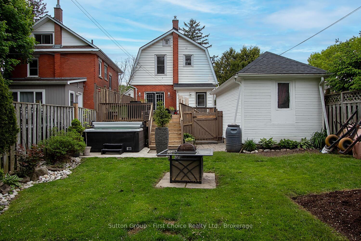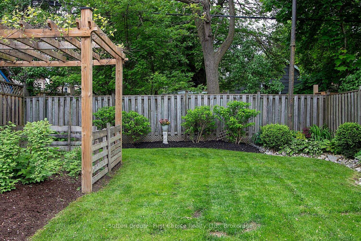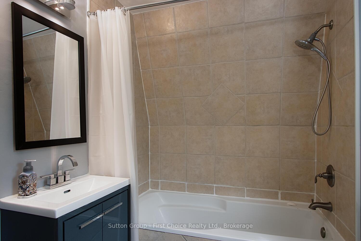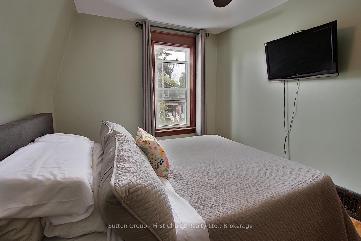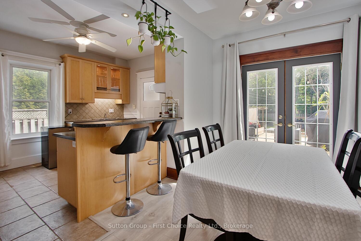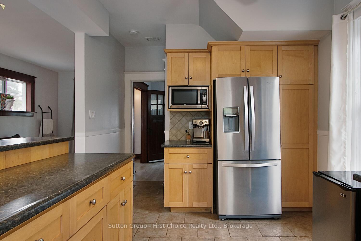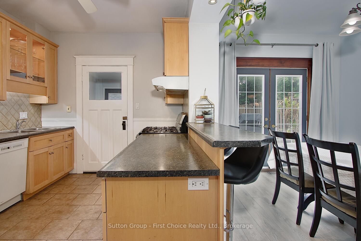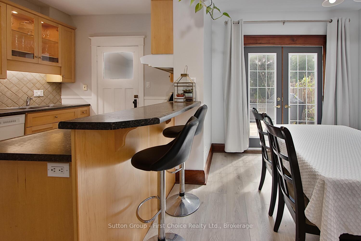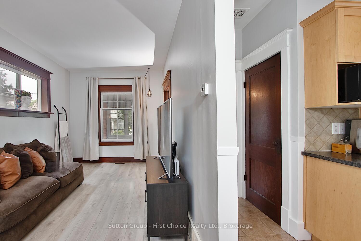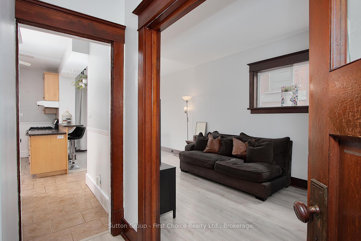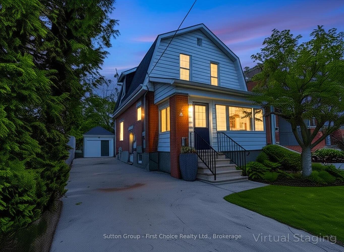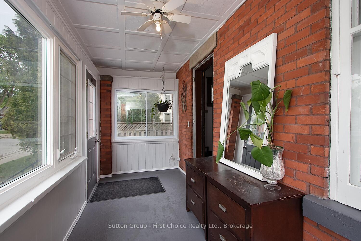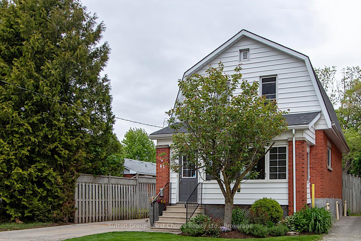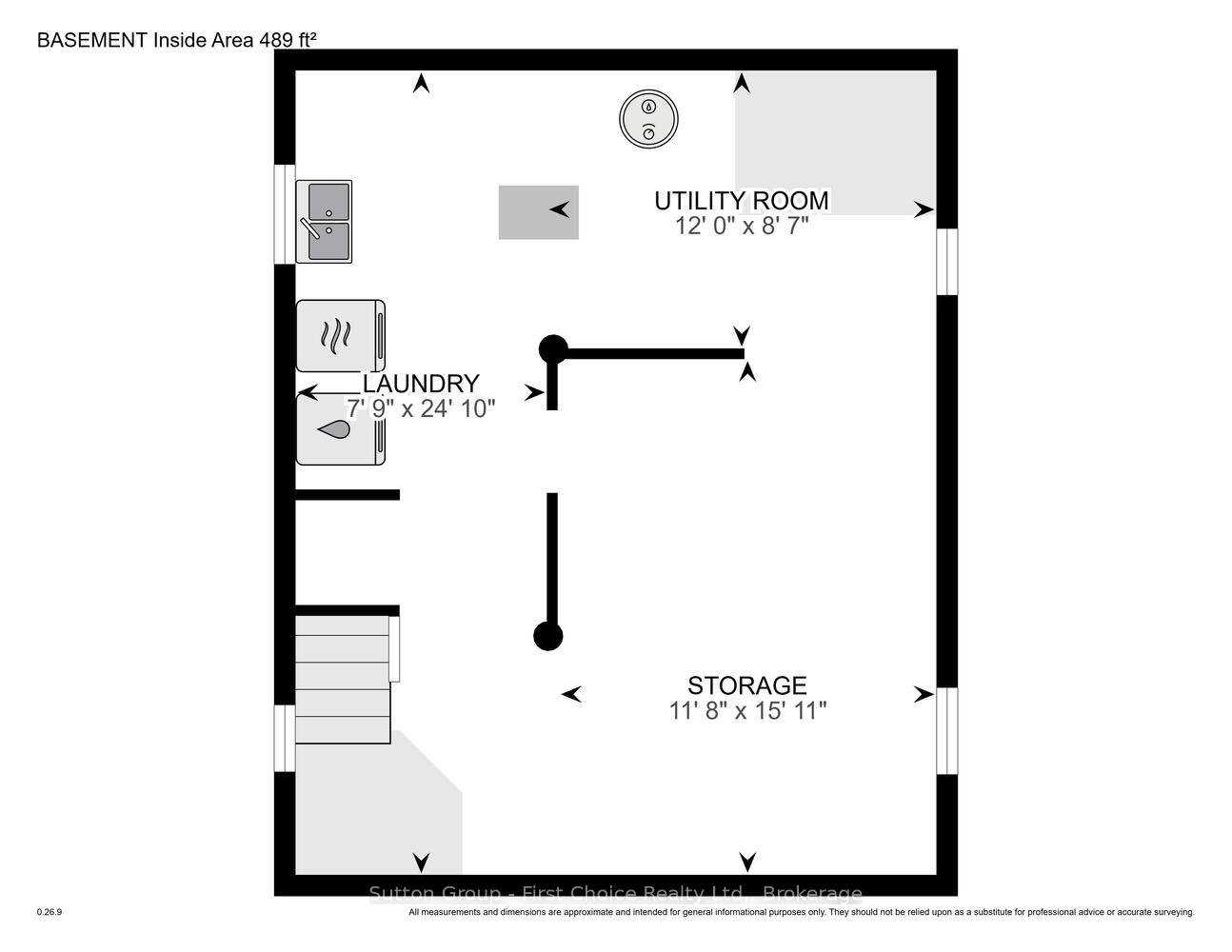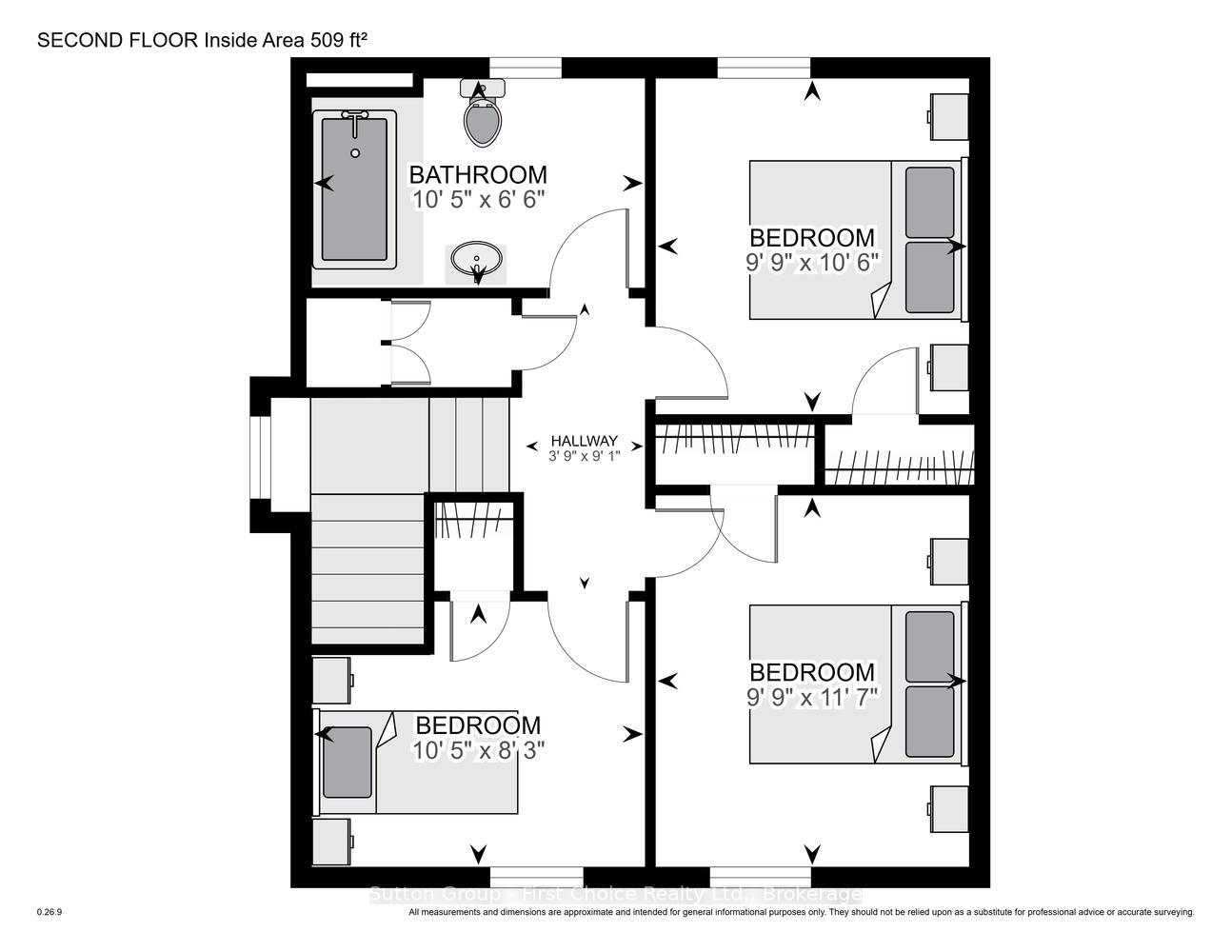$589,900
Available - For Sale
Listing ID: X12184465
62 Louise Stre , Stratford, N5A 2E4, Perth
| Welcome to this classic 1.5-storey red brick beauty that blends charm with modern comfort. Perfectly situated in a friendly neighborhood, this 3 bedroom, 2 bathroom home offers everything you need inside and out. Step inside to discover a warm and inviting layout, ideal for families or first-time buyers. The main level offers functional living space and 2 piece bath, while the upper level provides three cozy bedrooms and a full sized bathroom. Enjoy summer evenings on the covered front porch or entertain friends out back on the spacious deck. The fully fenced backyard is a private retreat, complete with professional landscaping and your very own hot tub - perfect for unwinding year-round. A garage is the perfect workspace and ample driveway space make parking a breeze, and there's plenty of room for storage and projects in the basement. If you're looking for a move-in-ready home with curb appeal and a backyard designed for living, this house is the one. Don't miss your chance - contact your Realtor today! |
| Price | $589,900 |
| Taxes: | $3415.00 |
| Assessment Year: | 2024 |
| Occupancy: | Owner |
| Address: | 62 Louise Stre , Stratford, N5A 2E4, Perth |
| Directions/Cross Streets: | Dufferin to Louise |
| Rooms: | 11 |
| Bedrooms: | 3 |
| Bedrooms +: | 0 |
| Family Room: | T |
| Basement: | Full, Unfinished |
| Level/Floor | Room | Length(ft) | Width(ft) | Descriptions | |
| Room 1 | Ground | Foyer | 9.97 | 7.87 | |
| Room 2 | Ground | Kitchen | 9.97 | 12.89 | |
| Room 3 | Ground | Dining Ro | 9.25 | 10.96 | |
| Room 4 | Ground | Living Ro | 9.32 | 13.51 | |
| Room 5 | Ground | Bathroom | 3.28 | 3.74 | |
| Room 6 | Ground | Foyer | 16.7 | 5.97 | |
| Room 7 | Ground | Mud Room | 7.87 | 5.44 | |
| Room 8 | Second | Bedroom | 9.77 | 11.58 | |
| Room 9 | Second | Bedroom | 9.77 | 10.46 | |
| Room 10 | Second | Bedroom | 10.4 | 8.3 | |
| Room 11 | Second | Bathroom | 10.4 | 6.53 |
| Washroom Type | No. of Pieces | Level |
| Washroom Type 1 | 4 | Second |
| Washroom Type 2 | 2 | Ground |
| Washroom Type 3 | 0 | |
| Washroom Type 4 | 0 | |
| Washroom Type 5 | 0 |
| Total Area: | 0.00 |
| Property Type: | Detached |
| Style: | 1 1/2 Storey |
| Exterior: | Brick, Vinyl Siding |
| Garage Type: | Detached |
| (Parking/)Drive: | Private |
| Drive Parking Spaces: | 3 |
| Park #1 | |
| Parking Type: | Private |
| Park #2 | |
| Parking Type: | Private |
| Pool: | None |
| Approximatly Square Footage: | 1100-1500 |
| CAC Included: | N |
| Water Included: | N |
| Cabel TV Included: | N |
| Common Elements Included: | N |
| Heat Included: | N |
| Parking Included: | N |
| Condo Tax Included: | N |
| Building Insurance Included: | N |
| Fireplace/Stove: | N |
| Heat Type: | Forced Air |
| Central Air Conditioning: | Window Unit |
| Central Vac: | N |
| Laundry Level: | Syste |
| Ensuite Laundry: | F |
| Sewers: | Sewer |
$
%
Years
This calculator is for demonstration purposes only. Always consult a professional
financial advisor before making personal financial decisions.
| Although the information displayed is believed to be accurate, no warranties or representations are made of any kind. |
| Sutton Group - First Choice Realty Ltd. |
|
|
.jpg?src=Custom)
Dir:
416-548-7854
Bus:
416-548-7854
Fax:
416-981-7184
| Book Showing | Email a Friend |
Jump To:
At a Glance:
| Type: | Freehold - Detached |
| Area: | Perth |
| Municipality: | Stratford |
| Neighbourhood: | Stratford |
| Style: | 1 1/2 Storey |
| Tax: | $3,415 |
| Beds: | 3 |
| Baths: | 2 |
| Fireplace: | N |
| Pool: | None |
Locatin Map:
Payment Calculator:
- Color Examples
- Red
- Magenta
- Gold
- Green
- Black and Gold
- Dark Navy Blue And Gold
- Cyan
- Black
- Purple
- Brown Cream
- Blue and Black
- Orange and Black
- Default
- Device Examples
