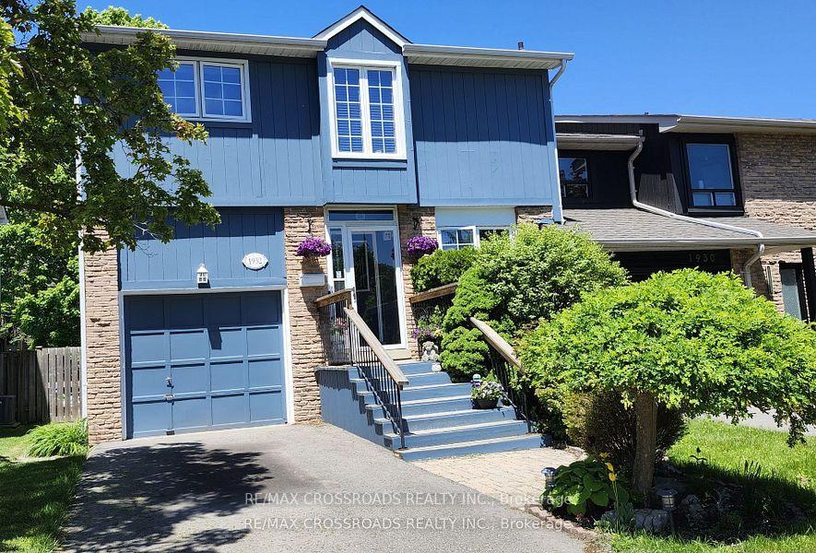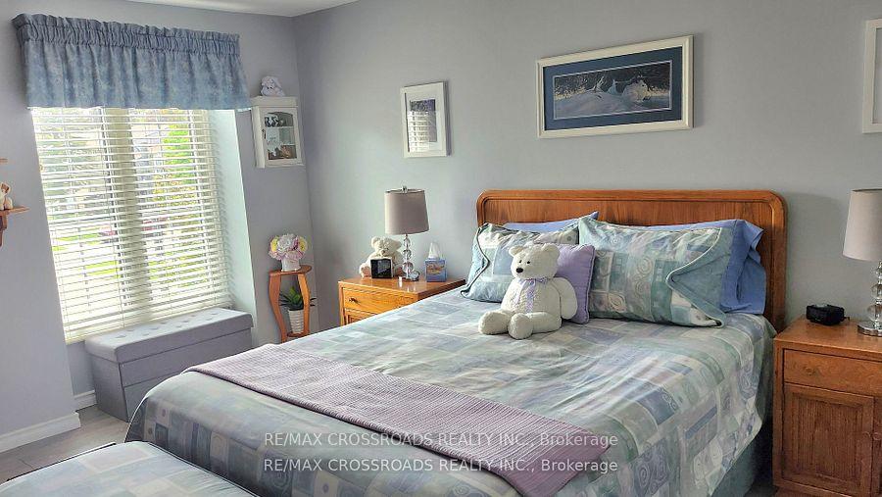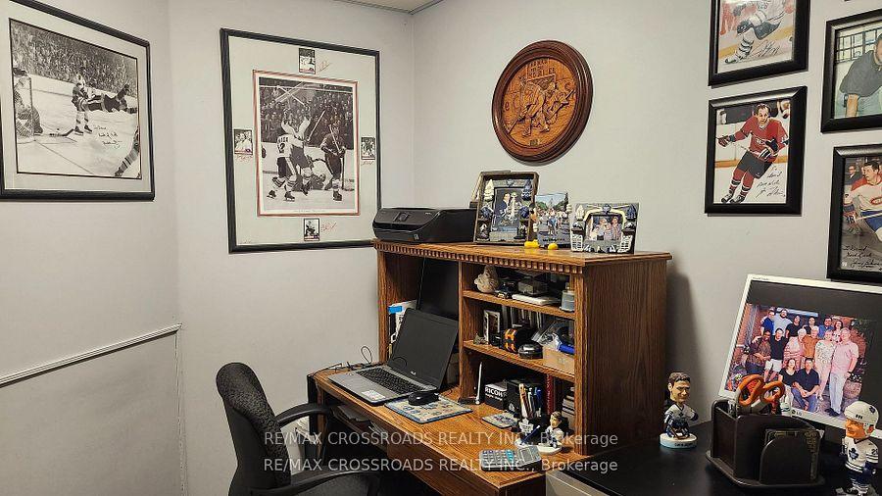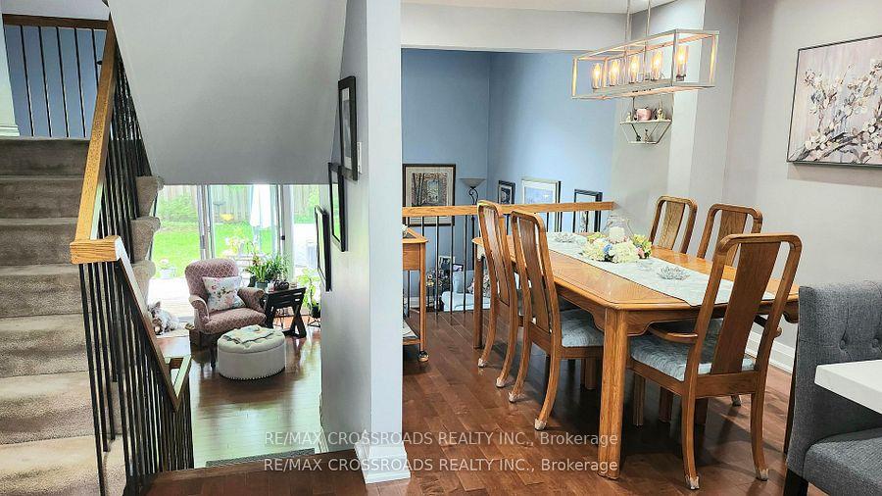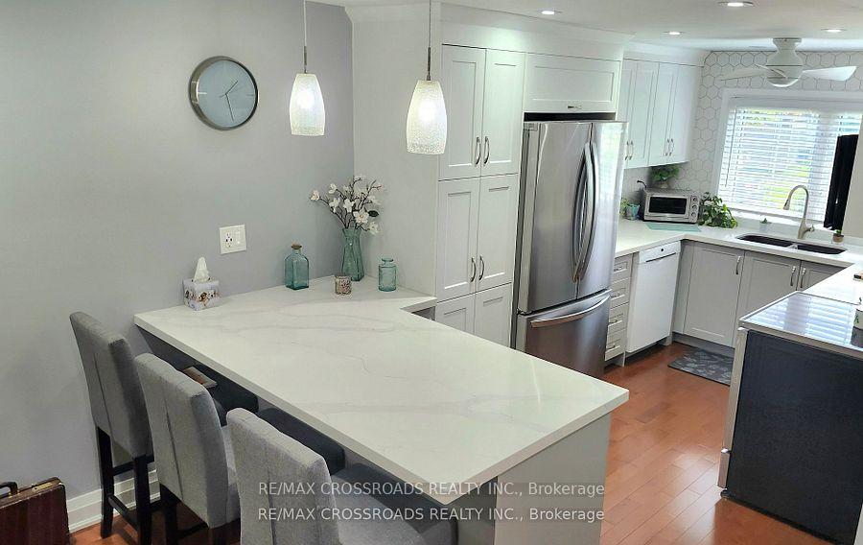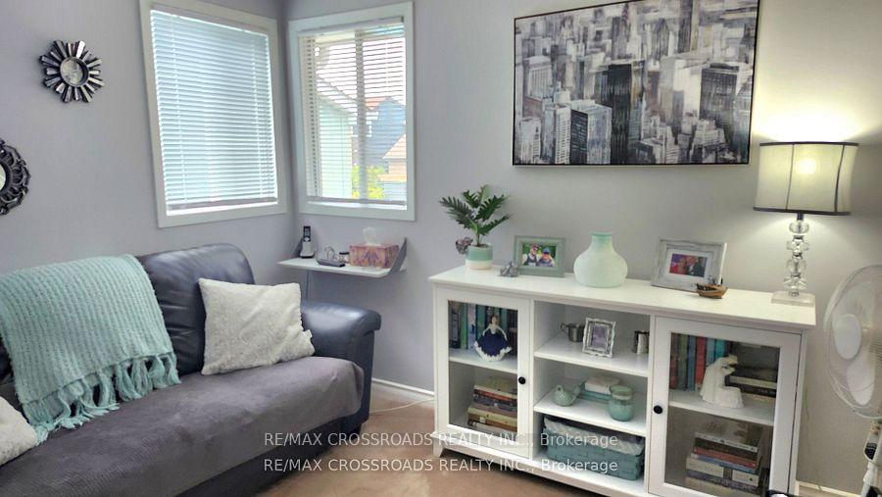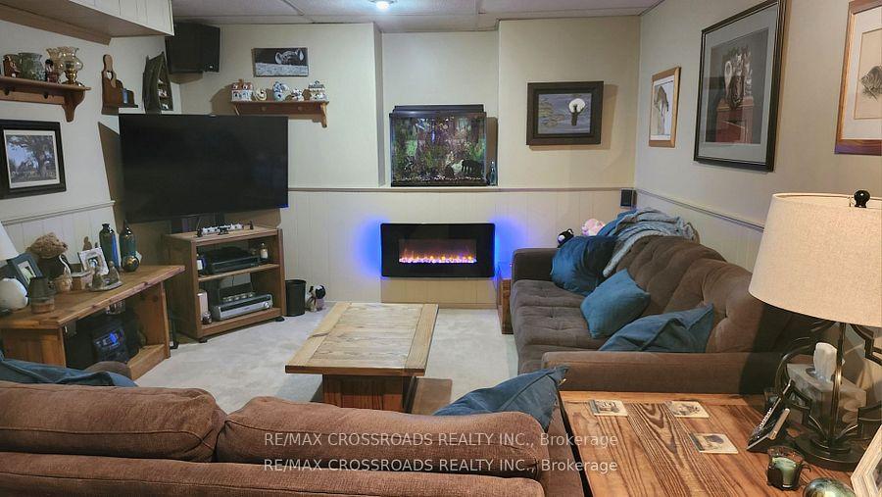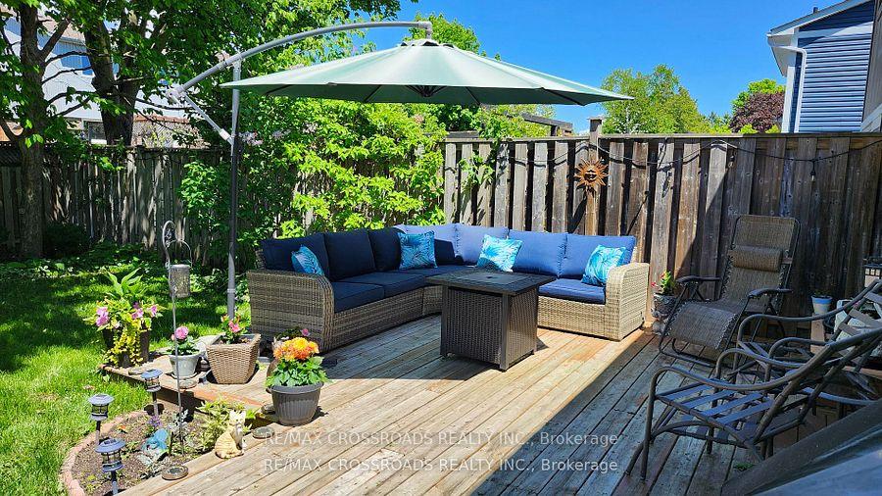$849,888
Available - For Sale
Listing ID: E12200233
1932 Malden Cres , Pickering, L1V 3G5, Durham
| Mrs Clean lives here with her attention to details. Tremendous opportunity to own a customized open plan home in demand Glendale neighbourhood. The renovated kitchen with pot lighting, quartz counters undermount sink, pull outs from pantry, situp breakfast bar with stunning hardwood floors. Dining room overlooks the living room with a modern light fixture and pot lighting. The hardwood continues to flow down the stairs and into a spacious sun filled sunken living room featuring floor to ceiling windows & fireplace, walk out to a family sized deck and private treed yard. Seldom found, a two level basement offering cold cellar, laundry room, office and recreation room complete with a bar, bar stools, mirror, bar shelving and electric wall fireplace. This home is on a quiet crescent, well maintained, close to a school, Glendale Park, Pickering Town Center, many grocery stores, restaurants, go train, and easy access to 401. A pleasure to show. |
| Price | $849,888 |
| Taxes: | $4998.37 |
| Occupancy: | Owner |
| Address: | 1932 Malden Cres , Pickering, L1V 3G5, Durham |
| Directions/Cross Streets: | Dixie Rd/Kingston Rd |
| Rooms: | 6 |
| Rooms +: | 2 |
| Bedrooms: | 3 |
| Bedrooms +: | 0 |
| Family Room: | F |
| Basement: | Partially Fi |
| Level/Floor | Room | Length(ft) | Width(ft) | Descriptions | |
| Room 1 | Main | Kitchen | 9.22 | 8.79 | Open Concept, Quartz Counter, Pantry |
| Room 2 | Main | Dining Ro | 9.64 | 8.79 | Pot Lights, Hardwood Floor |
| Room 3 | Ground | Living Ro | 20.76 | 12.73 | Vaulted Ceiling(s), Window Floor to Ceil |
| Room 4 | Second | Primary B | 14.33 | 13.51 | Walk-In Closet(s), South View |
| Room 5 | Second | Bedroom 2 | 15.42 | 9.84 | Double Closet, Large Window |
| Room 6 | Second | Bedroom 3 | 9.05 | 9.84 | Large Closet |
| Room 7 | Lower | Laundry | 8.3 | 9.97 | |
| Room 8 | Sub-Basement | Recreatio | 20.6 | 11.97 | Electric Fireplace, B/I Bar, B/I Shelves |
| Room 9 | Sub-Basement | Office | 12.4 | 6.1 |
| Washroom Type | No. of Pieces | Level |
| Washroom Type 1 | 4 | Second |
| Washroom Type 2 | 2 | Main |
| Washroom Type 3 | 0 | |
| Washroom Type 4 | 0 | |
| Washroom Type 5 | 0 |
| Total Area: | 0.00 |
| Property Type: | Semi-Detached |
| Style: | 2-Storey |
| Exterior: | Brick, Wood |
| Garage Type: | Attached |
| (Parking/)Drive: | Private |
| Drive Parking Spaces: | 1 |
| Park #1 | |
| Parking Type: | Private |
| Park #2 | |
| Parking Type: | Private |
| Pool: | None, On |
| Approximatly Square Footage: | 1100-1500 |
| Property Features: | Fenced Yard, Library |
| CAC Included: | N |
| Water Included: | N |
| Cabel TV Included: | N |
| Common Elements Included: | N |
| Heat Included: | N |
| Parking Included: | N |
| Condo Tax Included: | N |
| Building Insurance Included: | N |
| Fireplace/Stove: | Y |
| Heat Type: | Forced Air |
| Central Air Conditioning: | Central Air |
| Central Vac: | Y |
| Laundry Level: | Syste |
| Ensuite Laundry: | F |
| Sewers: | Sewer |
| Utilities-Hydro: | Y |
$
%
Years
This calculator is for demonstration purposes only. Always consult a professional
financial advisor before making personal financial decisions.
| Although the information displayed is believed to be accurate, no warranties or representations are made of any kind. |
| RE/MAX CROSSROADS REALTY INC. |
|
|
.jpg?src=Custom)
Dir:
416-548-7854
Bus:
416-548-7854
Fax:
416-981-7184
| Book Showing | Email a Friend |
Jump To:
At a Glance:
| Type: | Freehold - Semi-Detached |
| Area: | Durham |
| Municipality: | Pickering |
| Neighbourhood: | Liverpool |
| Style: | 2-Storey |
| Tax: | $4,998.37 |
| Beds: | 3 |
| Baths: | 2 |
| Fireplace: | Y |
| Pool: | None, On |
Locatin Map:
Payment Calculator:
- Color Examples
- Red
- Magenta
- Gold
- Green
- Black and Gold
- Dark Navy Blue And Gold
- Cyan
- Black
- Purple
- Brown Cream
- Blue and Black
- Orange and Black
- Default
- Device Examples
