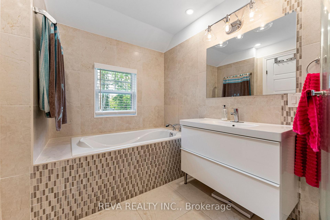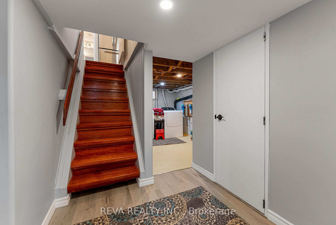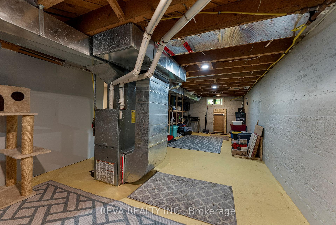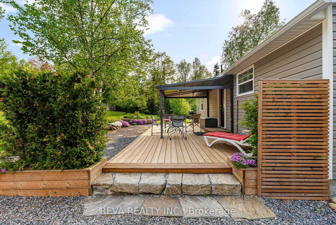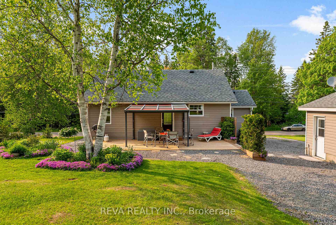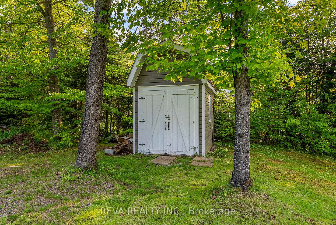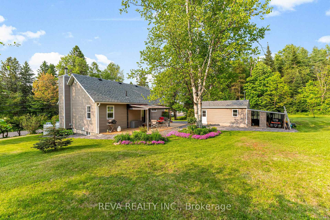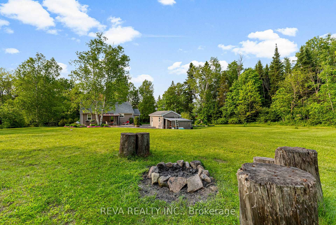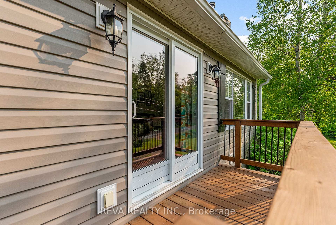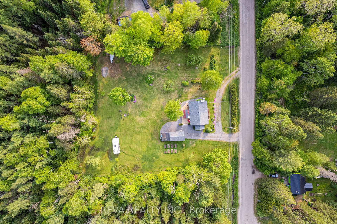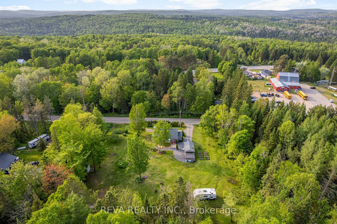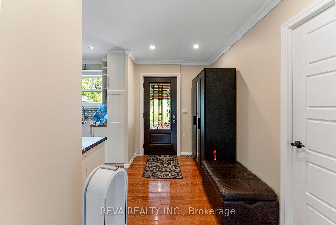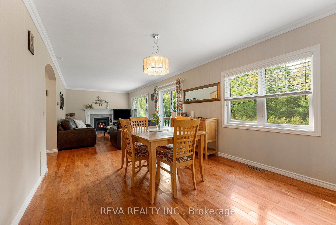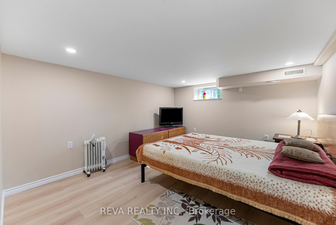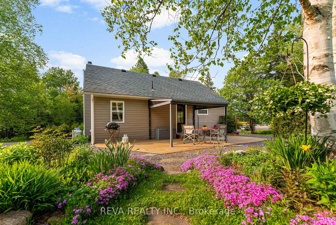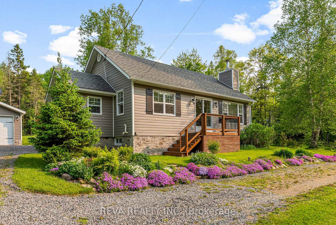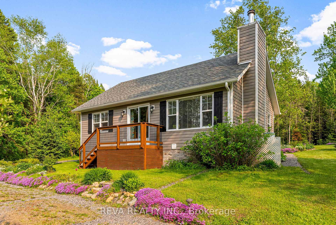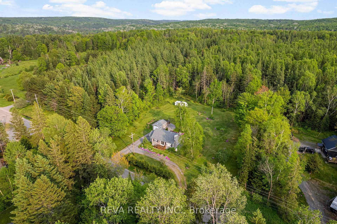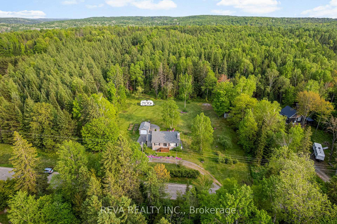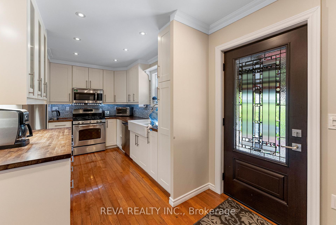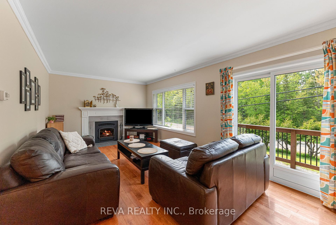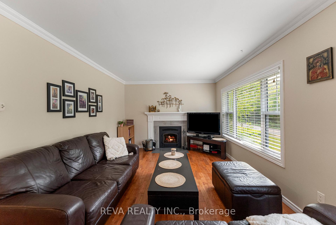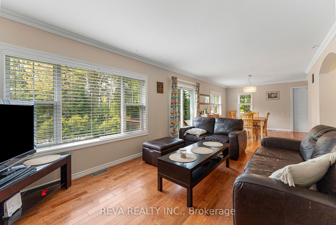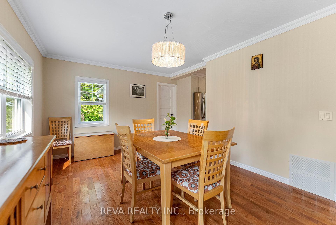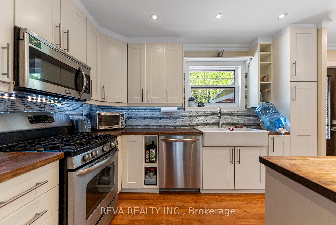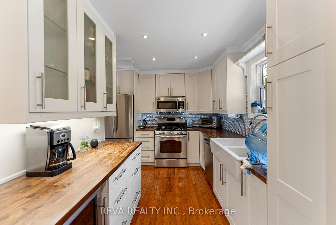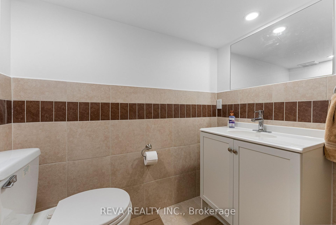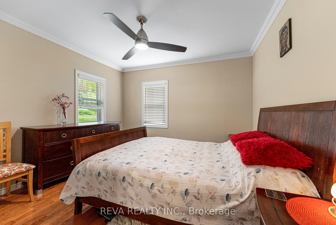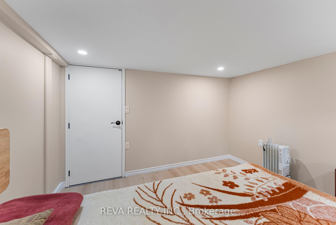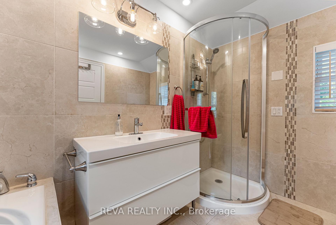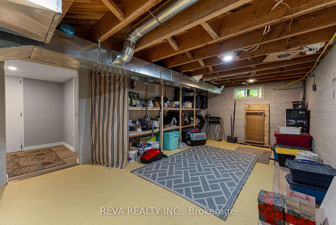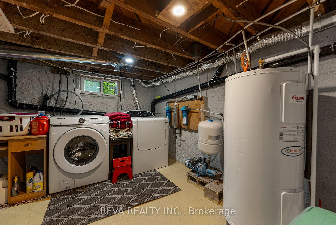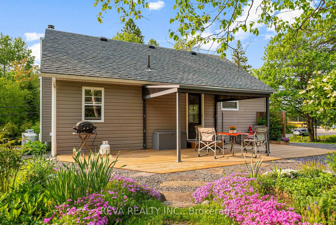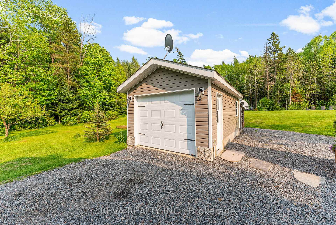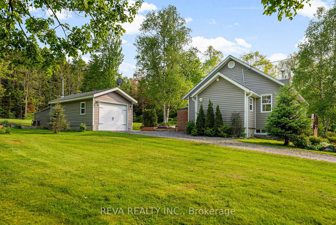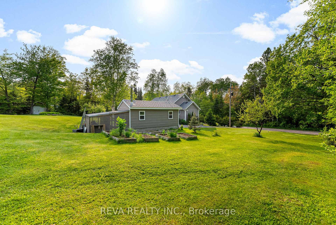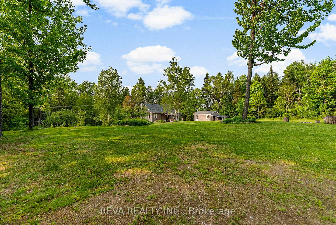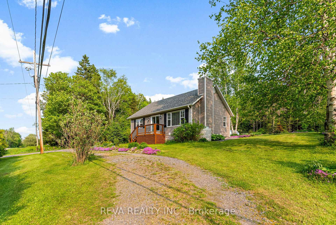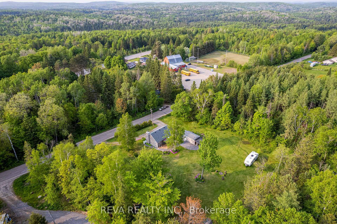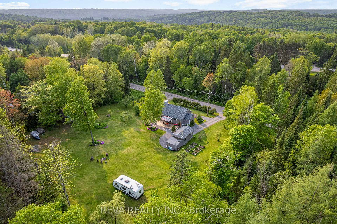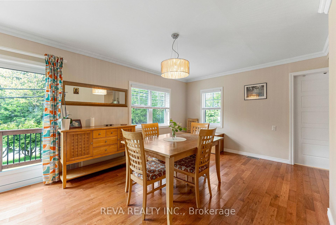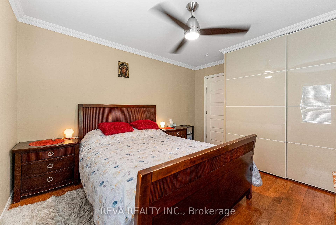$450,000
Available - For Sale
Listing ID: X12201102
38 ANAF Road , Hastings Highlands, K0L 2S0, Hastings
| Maynooth - A short walk from the library, coffee shops, art galleries and local patio is this private, exceptionally maintained and updated bungalow. On the main level, hardwood floors, a large primary bedroom, updated bathroom and a picture perfect kitchen is around the corner from the open concept dining and living room. Features include a fireplace, large modern windows, light and entrances from the east and west. Downstairs, you will find a recently modelled bedroom, bathroom and laundry area in addition to tonnes of storage or rec-room potential. A separate garage, outbuildings, perennial gardens and absolutely private, park-like backyard will impress anyone with a love for the outdoors. Check out the video, the open house, the floor plans...this is small town life at its best! |
| Price | $450,000 |
| Taxes: | $1452.00 |
| Assessment Year: | 2024 |
| Occupancy: | Owner |
| Address: | 38 ANAF Road , Hastings Highlands, K0L 2S0, Hastings |
| Acreage: | .50-1.99 |
| Directions/Cross Streets: | Hwy 62 N - ANAF Rd. |
| Rooms: | 6 |
| Rooms +: | 3 |
| Bedrooms: | 1 |
| Bedrooms +: | 1 |
| Family Room: | F |
| Basement: | Full |
| Level/Floor | Room | Length(ft) | Width(ft) | Descriptions | |
| Room 1 | Main | Living Ro | 19.58 | 11.25 | |
| Room 2 | Main | Dining Ro | 12.76 | 13.02 | |
| Room 3 | Main | Primary B | 12.92 | 11.25 | |
| Room 4 | Main | Kitchen | 11.45 | 9.87 | |
| Room 5 | Main | Bathroom | 6.69 | 9.81 | |
| Room 6 | Main | Foyer | 6.04 | 11.55 | |
| Room 7 | Basement | Bedroom | 12.17 | 10.73 | |
| Room 8 | Basement | Bathroom | 6.46 | 4 | |
| Room 9 | Basement | Recreatio | 30.7 | 21.78 |
| Washroom Type | No. of Pieces | Level |
| Washroom Type 1 | 2 | Main |
| Washroom Type 2 | 4 | Basement |
| Washroom Type 3 | 0 | |
| Washroom Type 4 | 0 | |
| Washroom Type 5 | 0 |
| Total Area: | 0.00 |
| Approximatly Age: | 51-99 |
| Property Type: | Detached |
| Style: | Bungalow |
| Exterior: | Vinyl Siding |
| Garage Type: | Detached |
| Drive Parking Spaces: | 10 |
| Pool: | None |
| Other Structures: | Other |
| Approximatly Age: | 51-99 |
| Approximatly Square Footage: | 700-1100 |
| Property Features: | Level, Library |
| CAC Included: | N |
| Water Included: | N |
| Cabel TV Included: | N |
| Common Elements Included: | N |
| Heat Included: | N |
| Parking Included: | N |
| Condo Tax Included: | N |
| Building Insurance Included: | N |
| Fireplace/Stove: | Y |
| Heat Type: | Forced Air |
| Central Air Conditioning: | None |
| Central Vac: | N |
| Laundry Level: | Syste |
| Ensuite Laundry: | F |
| Sewers: | Septic |
| Water: | Dug Well |
| Water Supply Types: | Dug Well |
| Utilities-Cable: | N |
| Utilities-Hydro: | Y |
$
%
Years
This calculator is for demonstration purposes only. Always consult a professional
financial advisor before making personal financial decisions.
| Although the information displayed is believed to be accurate, no warranties or representations are made of any kind. |
| REVA REALTY INC. |
|
|
.jpg?src=Custom)
Dir:
1.01 Acres
| Book Showing | Email a Friend |
Jump To:
At a Glance:
| Type: | Freehold - Detached |
| Area: | Hastings |
| Municipality: | Hastings Highlands |
| Neighbourhood: | Monteagle Ward |
| Style: | Bungalow |
| Approximate Age: | 51-99 |
| Tax: | $1,452 |
| Beds: | 1+1 |
| Baths: | 2 |
| Fireplace: | Y |
| Pool: | None |
Locatin Map:
Payment Calculator:
- Color Examples
- Red
- Magenta
- Gold
- Green
- Black and Gold
- Dark Navy Blue And Gold
- Cyan
- Black
- Purple
- Brown Cream
- Blue and Black
- Orange and Black
- Default
- Device Examples
