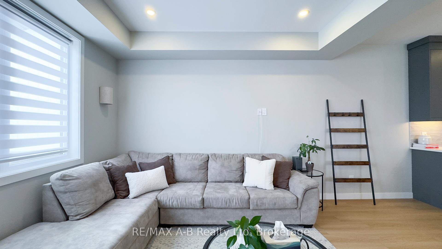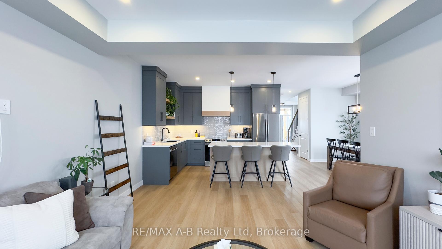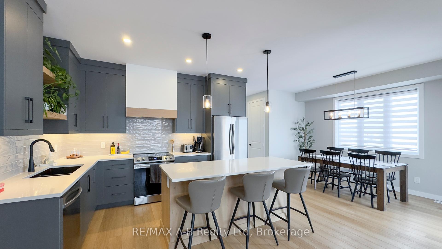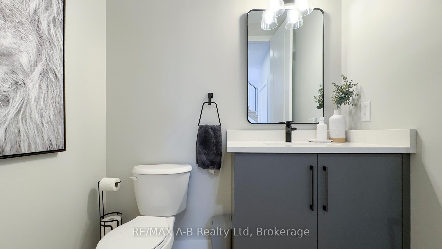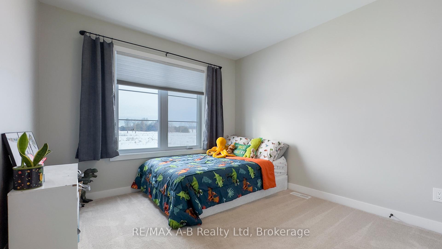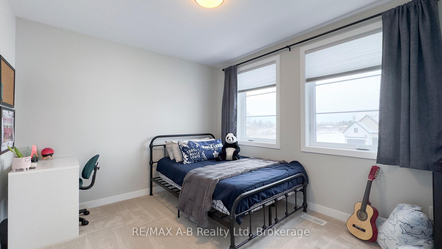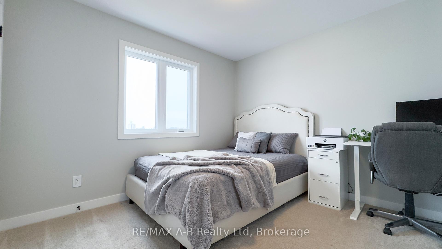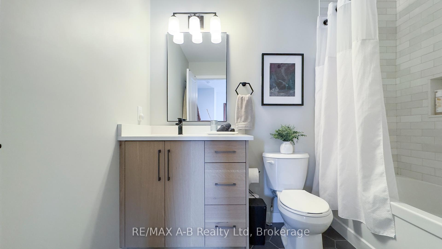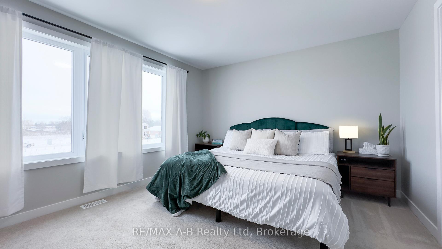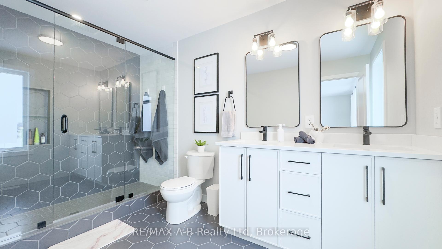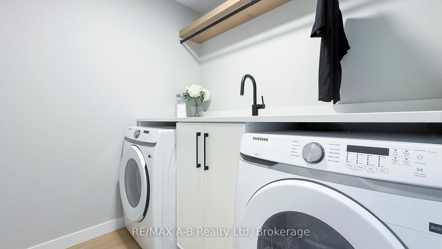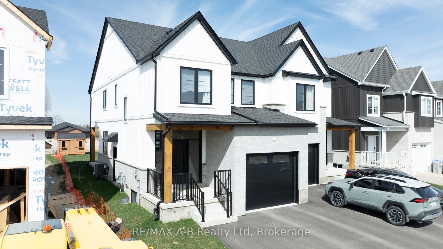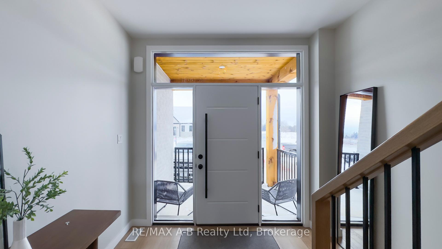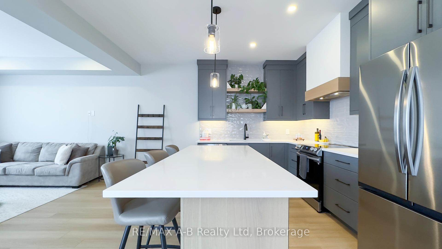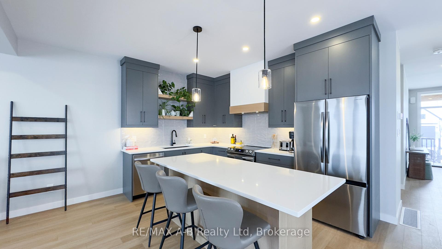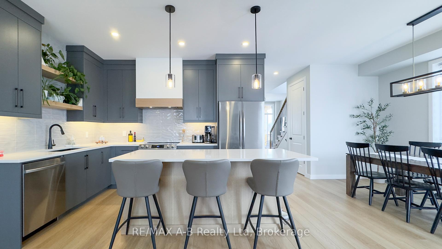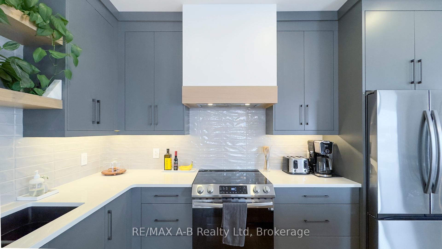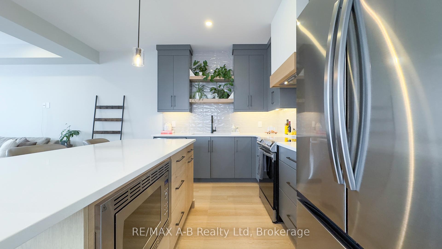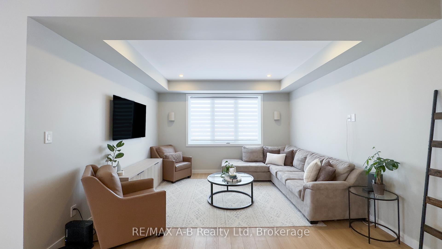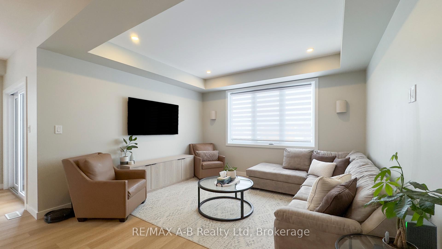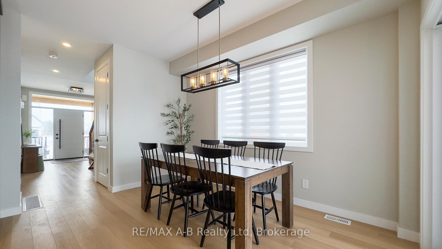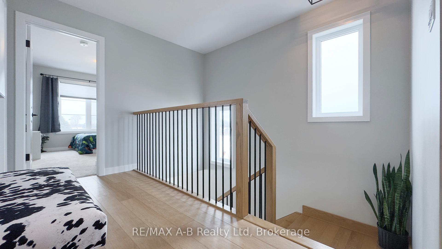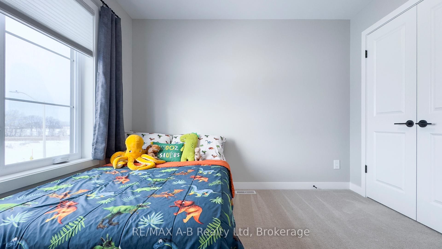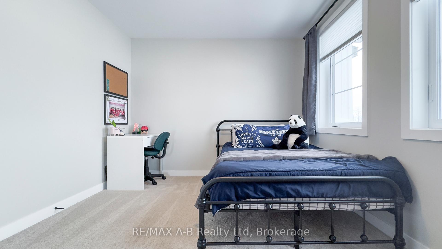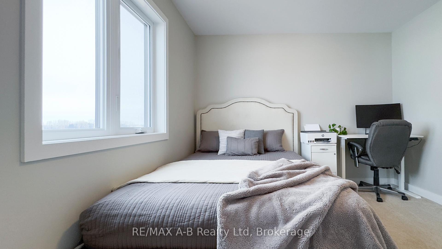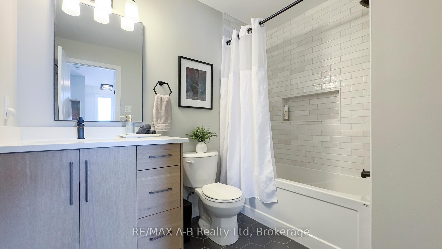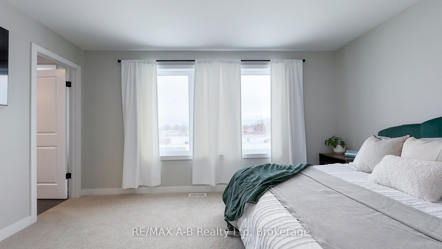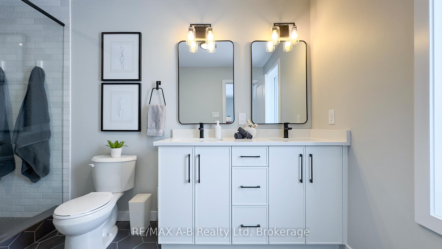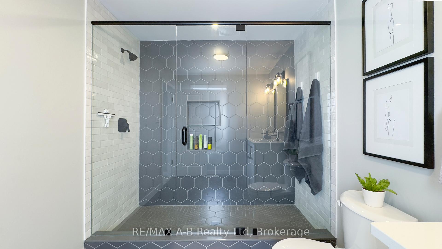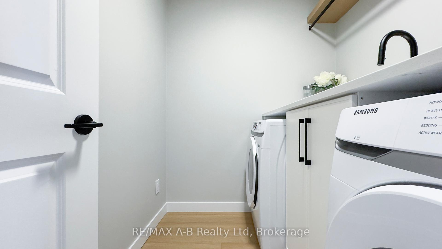$660,000
Available - For Sale
Listing ID: X12201597
99 Clayton Stre , West Perth, N0M 1N0, Perth
| Beautifully designed 1950 sq ft, 2 storey, semi-detached home features 4 spacious bedrooms, 2.5 bathrooms, second floor laundry room, walk in closet, exquisite ensuite with double vanity and walk-in tiled glass shower. The kitchen displays seamless contemporary style cabinetry with soft close hinges, quartz counters tops, drawer organizers, and new stainless steel appliances. The family room, kitchen, & dining rooms display a beautiful open concept space making it a great area for entertaining. The board and batten exterior with authentic heavy timbers decorate the front porch and rear covered patio. The unfinished basement, with separate side entrance, allows you to finish this space to your liking. And, with the duplex permitted zoning there is income potential from a future basement suite. Outside you will enjoy the brand new garden shed, asphalted laneway, fully sodded yard, and fabulous covered rear concrete porch. Your dream home awaits in this beautifully finished and decorated semi on Clayton St in Mitchell. **EXTRAS** Stone countertops throughout, over 2,700 sq ft or potential living space |
| Price | $660,000 |
| Taxes: | $0.00 |
| Assessment Year: | 2025 |
| Occupancy: | Vacant |
| Address: | 99 Clayton Stre , West Perth, N0M 1N0, Perth |
| Acreage: | < .50 |
| Directions/Cross Streets: | Kenton St. |
| Rooms: | 12 |
| Bedrooms: | 4 |
| Bedrooms +: | 0 |
| Family Room: | T |
| Basement: | Unfinished, Separate Ent |
| Level/Floor | Room | Length(ft) | Width(ft) | Descriptions | |
| Room 1 | Main | Foyer | 5.58 | 9.28 | |
| Room 2 | Main | Bathroom | 6.36 | 5.35 | 2 Pc Bath |
| Room 3 | Main | Dining Ro | 13.19 | 9.25 | |
| Room 4 | Main | Kitchen | 13.19 | 12.86 | |
| Room 5 | Main | Living Ro | 12.43 | 13.42 | |
| Room 6 | Second | Bedroom | 12.66 | 10 | |
| Room 7 | Second | Bedroom 2 | 10 | 11.87 | |
| Room 8 | Second | Bathroom | 8.46 | 6.92 | 4 Pc Bath |
| Room 9 | Second | Bedroom 3 | 10.92 | 10.53 | |
| Room 10 | Second | Laundry | 6.99 | 5.97 | |
| Room 11 | Second | Bedroom 4 | 12.1 | 14.46 | |
| Room 12 | Second | Bathroom | 12.1 | 7.38 | 4 Pc Ensuite |
| Washroom Type | No. of Pieces | Level |
| Washroom Type 1 | 2 | Main |
| Washroom Type 2 | 4 | Second |
| Washroom Type 3 | 4 | Second |
| Washroom Type 4 | 0 | |
| Washroom Type 5 | 0 |
| Total Area: | 0.00 |
| Approximatly Age: | 0-5 |
| Property Type: | Semi-Detached |
| Style: | 2-Storey |
| Exterior: | Brick, Vinyl Siding |
| Garage Type: | Attached |
| (Parking/)Drive: | Private Do |
| Drive Parking Spaces: | 2 |
| Park #1 | |
| Parking Type: | Private Do |
| Park #2 | |
| Parking Type: | Private Do |
| Pool: | None |
| Approximatly Age: | 0-5 |
| Approximatly Square Footage: | 1500-2000 |
| Property Features: | Golf, Library |
| CAC Included: | N |
| Water Included: | N |
| Cabel TV Included: | N |
| Common Elements Included: | N |
| Heat Included: | N |
| Parking Included: | N |
| Condo Tax Included: | N |
| Building Insurance Included: | N |
| Fireplace/Stove: | N |
| Heat Type: | Forced Air |
| Central Air Conditioning: | Central Air |
| Central Vac: | N |
| Laundry Level: | Syste |
| Ensuite Laundry: | F |
| Elevator Lift: | False |
| Sewers: | Sewer |
| Utilities-Cable: | A |
| Utilities-Hydro: | Y |
$
%
Years
This calculator is for demonstration purposes only. Always consult a professional
financial advisor before making personal financial decisions.
| Although the information displayed is believed to be accurate, no warranties or representations are made of any kind. |
| RE/MAX A-B Realty Ltd |
|
|
.jpg?src=Custom)
Dir:
416-548-7854
Bus:
416-548-7854
Fax:
416-981-7184
| Virtual Tour | Book Showing | Email a Friend |
Jump To:
At a Glance:
| Type: | Freehold - Semi-Detached |
| Area: | Perth |
| Municipality: | West Perth |
| Neighbourhood: | Mitchell |
| Style: | 2-Storey |
| Approximate Age: | 0-5 |
| Beds: | 4 |
| Baths: | 3 |
| Fireplace: | N |
| Pool: | None |
Locatin Map:
Payment Calculator:
- Color Examples
- Red
- Magenta
- Gold
- Green
- Black and Gold
- Dark Navy Blue And Gold
- Cyan
- Black
- Purple
- Brown Cream
- Blue and Black
- Orange and Black
- Default
- Device Examples

