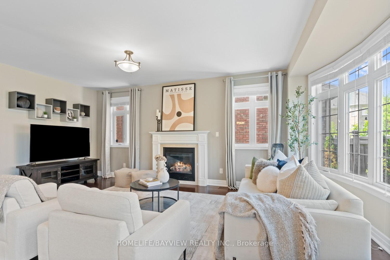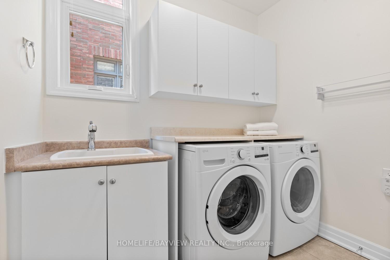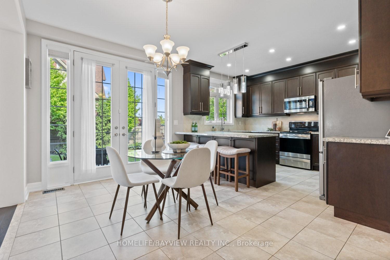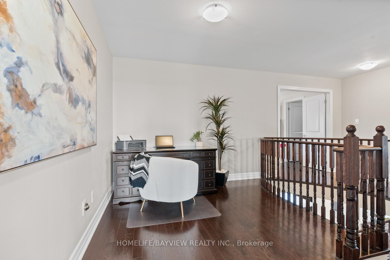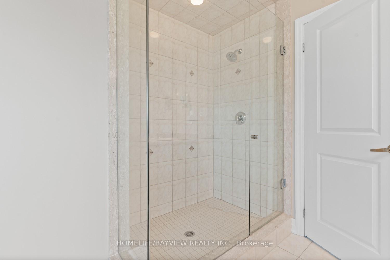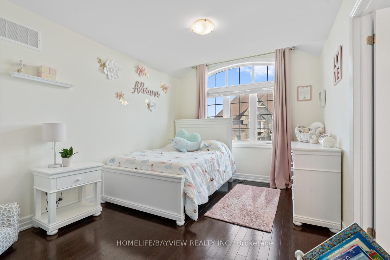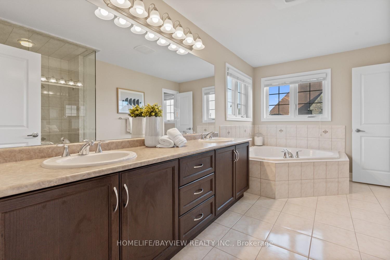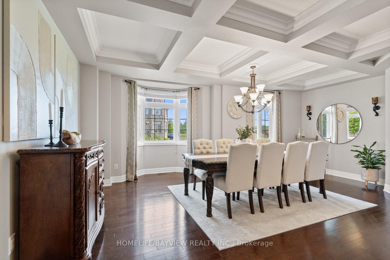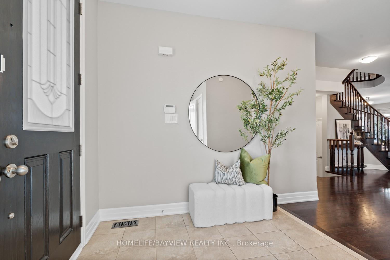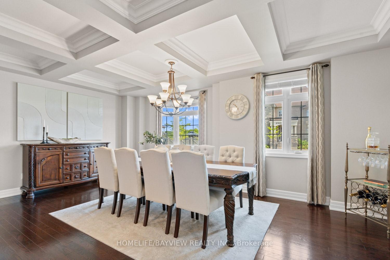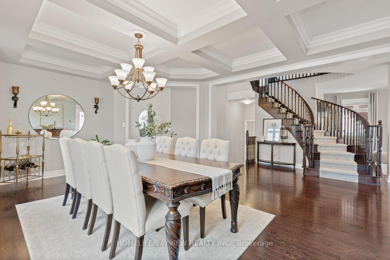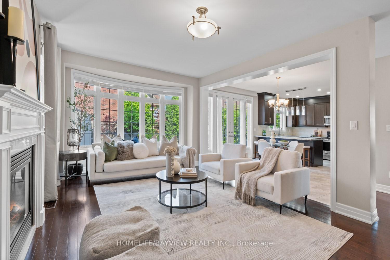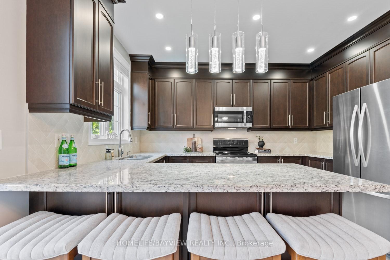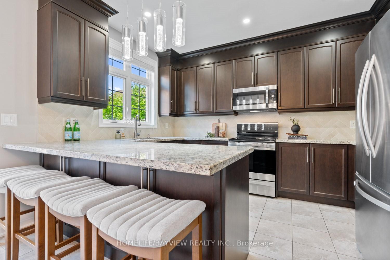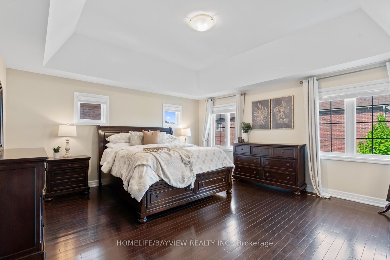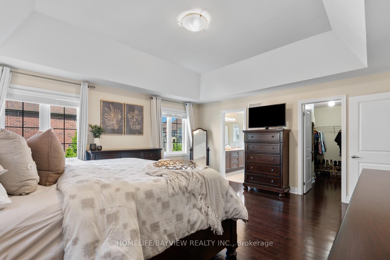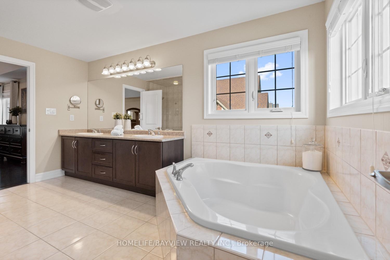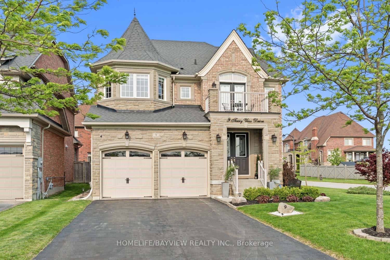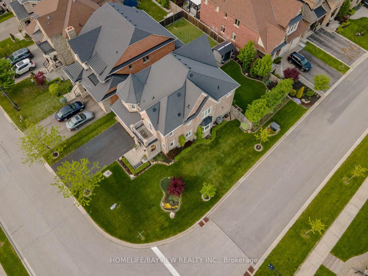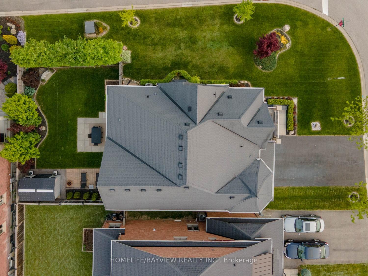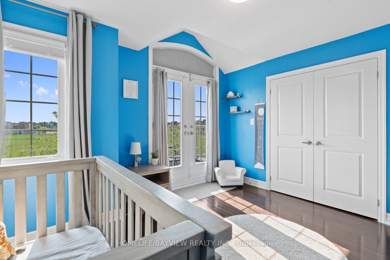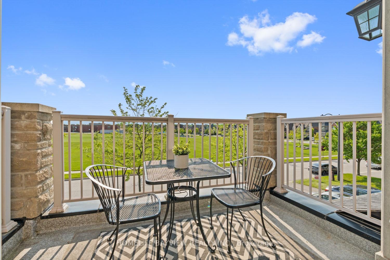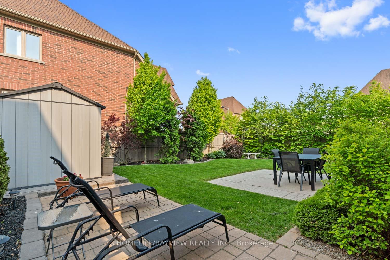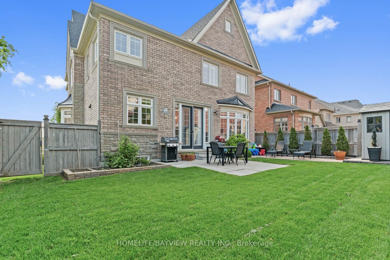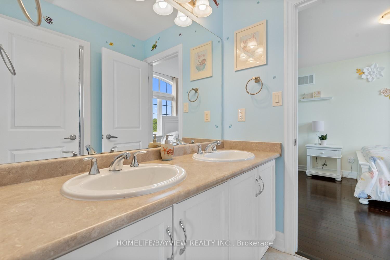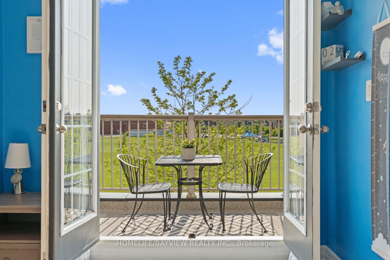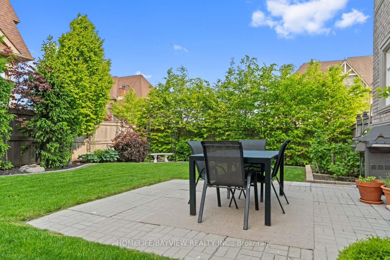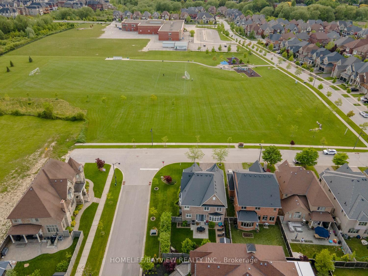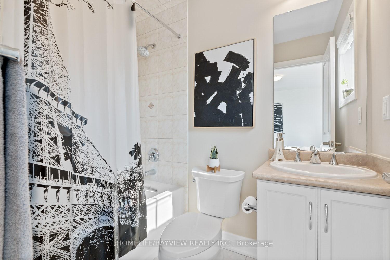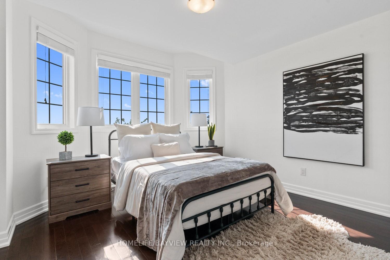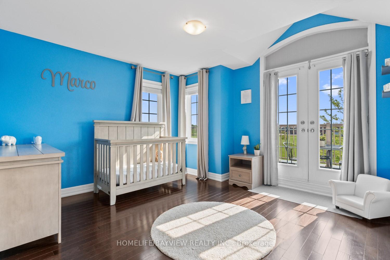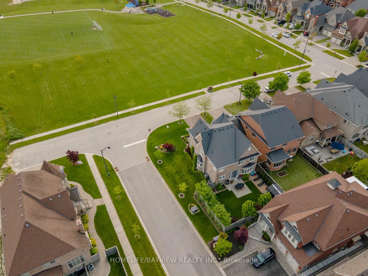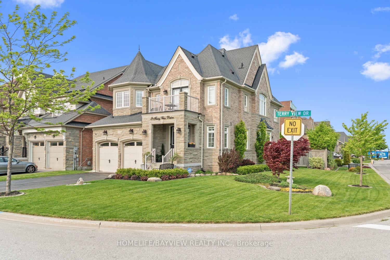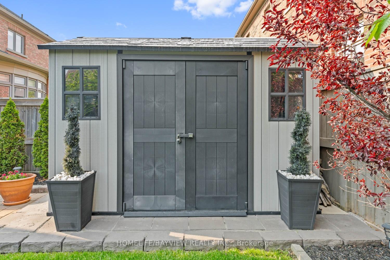$1,975,000
Available - For Sale
Listing ID: N12200589
9 Terry View Driv South , King, L7B 0B7, York
| Welcome to the Zancors Caspian 2745 sq ft corner lot home! This stunning home is a perfect blend of style, comfort and functionality. It is ideal for growing families or savvy buyers. From the bright open layout to the private yard retreat or views of the evening sunsets, every inch has been thoughtfully maintained. Features include, smart switches throughout, potlights, nest smart thermostat, nest cameras hardwired to doorbell, above garage and backyard, ADT hard wire alarm system, garge keypad and wifi capable, 9 ft ceilings in bsmt, cold cellar, hardwood throughout home, landscaped yard, west facing views of brilliant sunsets. Garage offers 40 amp outlet for electric vehicles! |
| Price | $1,975,000 |
| Taxes: | $7958.90 |
| Occupancy: | Owner |
| Address: | 9 Terry View Driv South , King, L7B 0B7, York |
| Directions/Cross Streets: | King Road and Dufferin |
| Rooms: | 9 |
| Bedrooms: | 4 |
| Bedrooms +: | 0 |
| Family Room: | T |
| Basement: | Unfinished |
| Level/Floor | Room | Length(ft) | Width(ft) | Descriptions | |
| Room 1 | Second | Primary B | 17.19 | 15.97 | 5 Pc Ensuite, Walk-In Closet(s), Hardwood Floor |
| Room 2 | Second | Bedroom 2 | 11.38 | 9.97 | Semi Ensuite, Closet, Hardwood Floor |
| Room 3 | Second | Bedroom 3 | 11.97 | 12.6 | Semi Ensuite, Closet, Hardwood Floor |
| Room 4 | Second | Bedroom 4 | 11.97 | 13.97 | 3 Pc Ensuite, Closet, Hardwood Floor |
| Room 5 | Second | Den | 8.4 | 11.58 | Hardwood Floor |
| Room 6 | Ground | Dining Ro | 13.78 | 20.57 | Coffered Ceiling(s), Hardwood Floor, Open Concept |
| Room 7 | Ground | Family Ro | 12.99 | 19.38 | Bay Window, Fireplace, Hardwood Floor |
| Room 8 | Ground | Kitchen | 9.97 | 12.99 | W/O To Yard, Ceramic Floor |
| Room 9 | Ground | Breakfast | 8.99 | 12.99 | Ceramic Floor, Pot Lights, Granite Counters |
| Washroom Type | No. of Pieces | Level |
| Washroom Type 1 | 2 | Ground |
| Washroom Type 2 | 5 | Second |
| Washroom Type 3 | 4 | Second |
| Washroom Type 4 | 3 | Second |
| Washroom Type 5 | 0 |
| Total Area: | 0.00 |
| Approximatly Age: | 6-15 |
| Property Type: | Detached |
| Style: | 2-Storey |
| Exterior: | Brick Front, Brick Veneer |
| Garage Type: | Attached |
| Drive Parking Spaces: | 2 |
| Pool: | None |
| Approximatly Age: | 6-15 |
| Approximatly Square Footage: | 2500-3000 |
| CAC Included: | N |
| Water Included: | N |
| Cabel TV Included: | N |
| Common Elements Included: | N |
| Heat Included: | N |
| Parking Included: | N |
| Condo Tax Included: | N |
| Building Insurance Included: | N |
| Fireplace/Stove: | Y |
| Heat Type: | Forced Air |
| Central Air Conditioning: | Central Air |
| Central Vac: | N |
| Laundry Level: | Syste |
| Ensuite Laundry: | F |
| Elevator Lift: | False |
| Sewers: | Sewer |
$
%
Years
This calculator is for demonstration purposes only. Always consult a professional
financial advisor before making personal financial decisions.
| Although the information displayed is believed to be accurate, no warranties or representations are made of any kind. |
| HOMELIFE/BAYVIEW REALTY INC. |
|
|
.jpg?src=Custom)
Dir:
42.86x23.22
| Book Showing | Email a Friend |
Jump To:
At a Glance:
| Type: | Freehold - Detached |
| Area: | York |
| Municipality: | King |
| Neighbourhood: | King City |
| Style: | 2-Storey |
| Approximate Age: | 6-15 |
| Tax: | $7,958.9 |
| Beds: | 4 |
| Baths: | 4 |
| Fireplace: | Y |
| Pool: | None |
Locatin Map:
Payment Calculator:
- Color Examples
- Red
- Magenta
- Gold
- Green
- Black and Gold
- Dark Navy Blue And Gold
- Cyan
- Black
- Purple
- Brown Cream
- Blue and Black
- Orange and Black
- Default
- Device Examples
