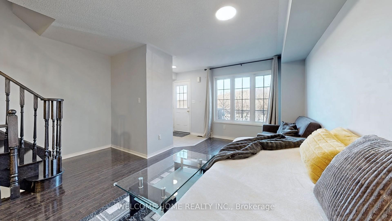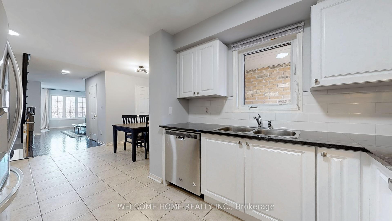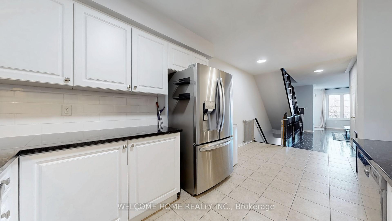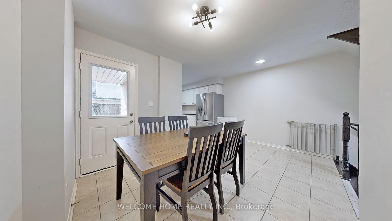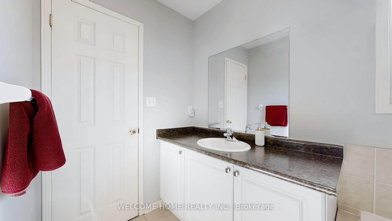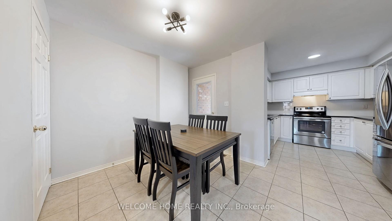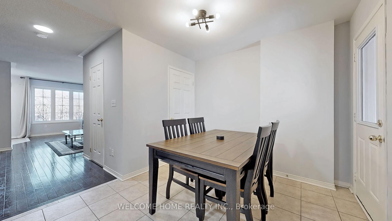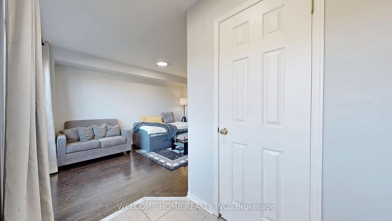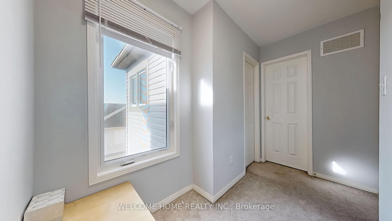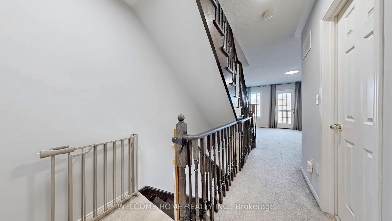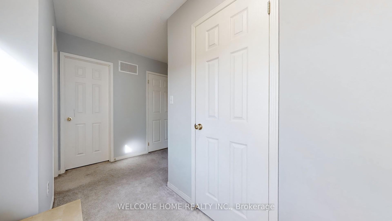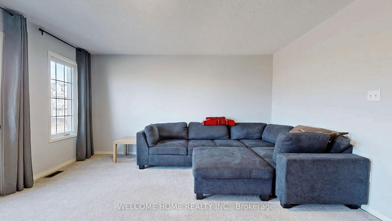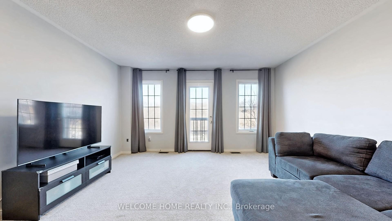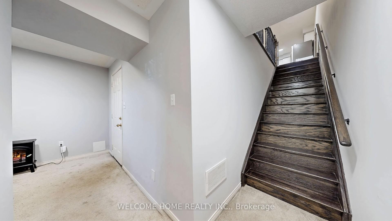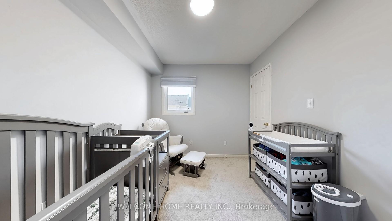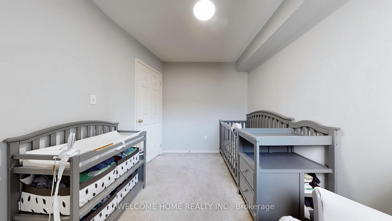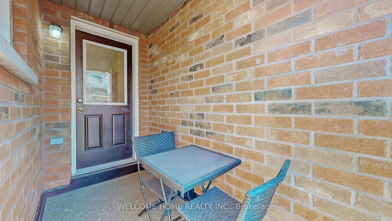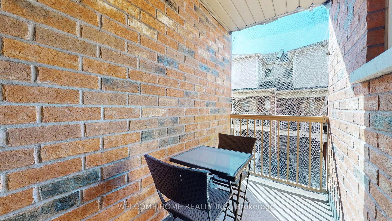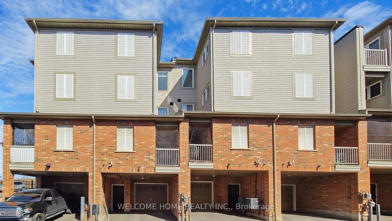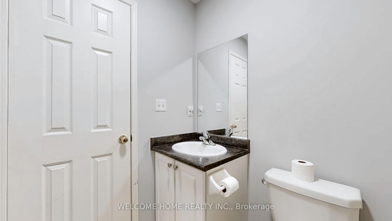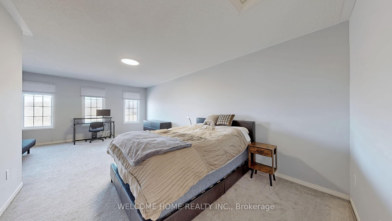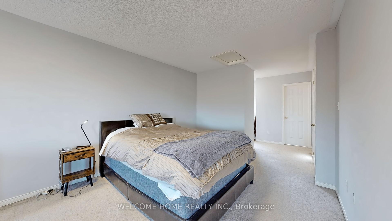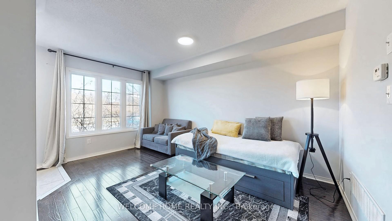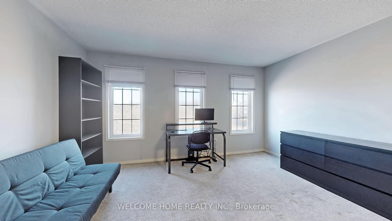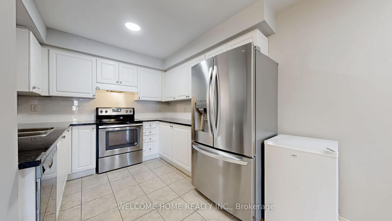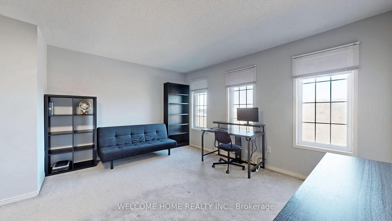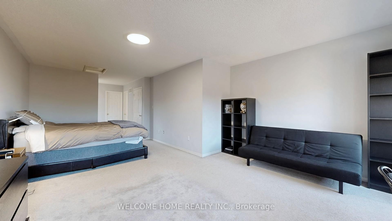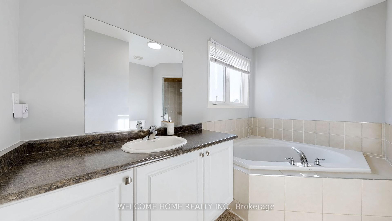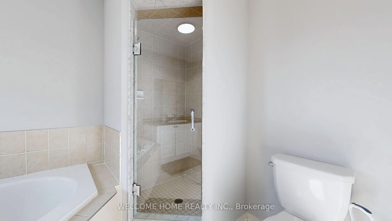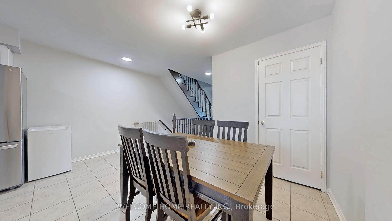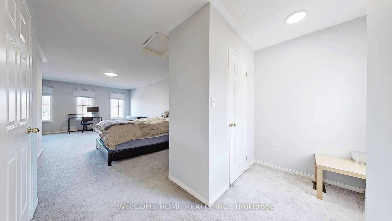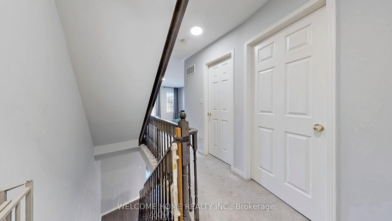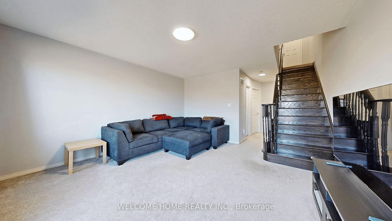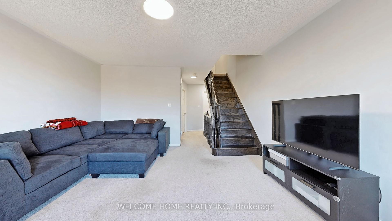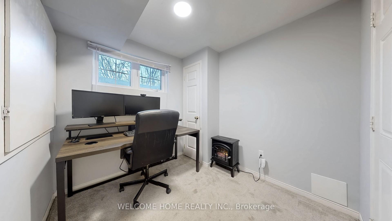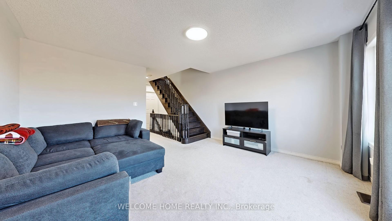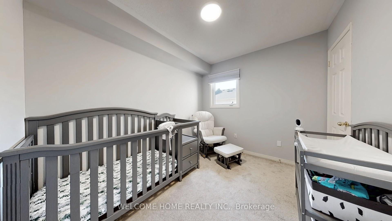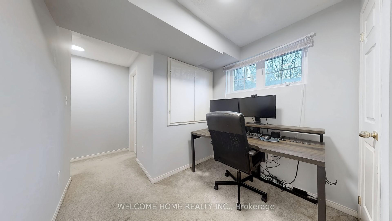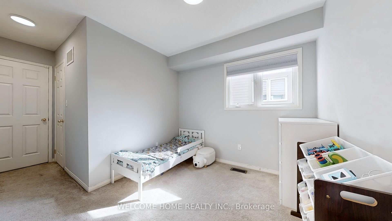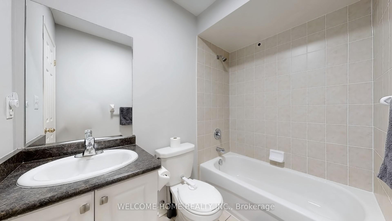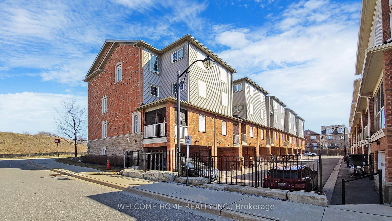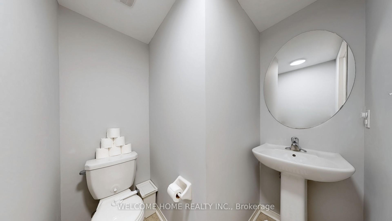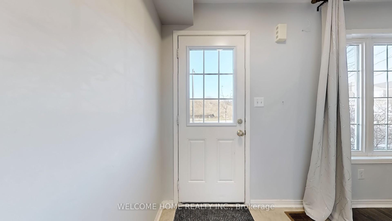Sold
Listing ID: W12171092
43 Sergio Marchi Stre , Toronto, M3L 0E5, Toronto
| Discover unbeatable value with this beautifully maintained home, one of the largest models in sought-after Oakdale Village and priced lower than any comparable! Designed with comfort and functionality in mind, it features elegant hardwood floors, a striking staircase, a spacious family room, and a full-size gourmet kitchen with a dedicated dining area. Enjoy seamless indoor-outdoor living on the covered terrace, perfect for relaxing or entertaining. The home offers two well-proportioned bedrooms plus a generous primary suite with a walk-in closet and spa-like ensuite. Located just minutes from York University, transit, shopping, dining, and parks this is the ideal blend of space, style, and convenience at an unbeatable price. |
| Listed Price | $825,000 |
| Taxes: | $3719.52 |
| Occupancy: | Owner |
| Address: | 43 Sergio Marchi Stre , Toronto, M3L 0E5, Toronto |
| Directions/Cross Streets: | Torbarrie Rd/Sergio Marchi St |
| Rooms: | 7 |
| Rooms +: | 1 |
| Bedrooms: | 3 |
| Bedrooms +: | 1 |
| Family Room: | T |
| Basement: | Finished, Walk-Out |
| Level/Floor | Room | Length(ft) | Width(ft) | Descriptions | |
| Room 1 | Main | Living Ro | 14.92 | 14.6 | Hardwood Floor |
| Room 2 | Main | Dining Ro | 9.41 | 14.6 | |
| Room 3 | Main | Kitchen | 11.51 | 9.09 | Granite Counters, Backsplash |
| Room 4 | Second | Family Ro | 14.99 | 14.5 | |
| Room 5 | Second | Bedroom 2 | 10.07 | 8.59 | |
| Room 6 | Second | Bedroom | 15.68 | 9.58 | 4 Pc Bath |
| Room 7 | Third | Primary B | 26.4 | 14.5 | 4 Pc Ensuite, Walk-In Closet(s) |
| Room 8 | Basement | Den | 11.45 | 7.9 | Walk-In Closet(s) |
| Washroom Type | No. of Pieces | Level |
| Washroom Type 1 | 2 | Basement |
| Washroom Type 2 | 2 | Ground |
| Washroom Type 3 | 4 | Second |
| Washroom Type 4 | 4 | Third |
| Washroom Type 5 | 0 |
| Total Area: | 0.00 |
| Approximatly Age: | 6-15 |
| Property Type: | Att/Row/Townhouse |
| Style: | 3-Storey |
| Exterior: | Brick |
| Garage Type: | Built-In |
| (Parking/)Drive: | Available |
| Drive Parking Spaces: | 1 |
| Park #1 | |
| Parking Type: | Available |
| Park #2 | |
| Parking Type: | Available |
| Pool: | None |
| Approximatly Age: | 6-15 |
| Approximatly Square Footage: | 1500-2000 |
| CAC Included: | N |
| Water Included: | N |
| Cabel TV Included: | N |
| Common Elements Included: | N |
| Heat Included: | N |
| Parking Included: | N |
| Condo Tax Included: | N |
| Building Insurance Included: | N |
| Fireplace/Stove: | N |
| Heat Type: | Forced Air |
| Central Air Conditioning: | Central Air |
| Central Vac: | N |
| Laundry Level: | Syste |
| Ensuite Laundry: | F |
| Elevator Lift: | False |
| Sewers: | Sewer |
| Utilities-Cable: | N |
| Utilities-Hydro: | A |
| Although the information displayed is believed to be accurate, no warranties or representations are made of any kind. |
| WELCOME HOME REALTY INC. |
|
|
.jpg?src=Custom)
Dir:
416-548-7854
Bus:
416-548-7854
Fax:
416-981-7184
| Virtual Tour | Email a Friend |
Jump To:
At a Glance:
| Type: | Freehold - Att/Row/Townhouse |
| Area: | Toronto |
| Municipality: | Toronto W05 |
| Neighbourhood: | Downsview-Roding-CFB |
| Style: | 3-Storey |
| Approximate Age: | 6-15 |
| Tax: | $3,719.52 |
| Beds: | 3+1 |
| Baths: | 4 |
| Fireplace: | N |
| Pool: | None |
Locatin Map:
- Color Examples
- Red
- Magenta
- Gold
- Green
- Black and Gold
- Dark Navy Blue And Gold
- Cyan
- Black
- Purple
- Brown Cream
- Blue and Black
- Orange and Black
- Default
- Device Examples

