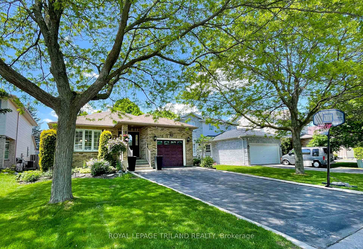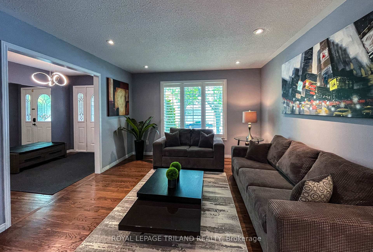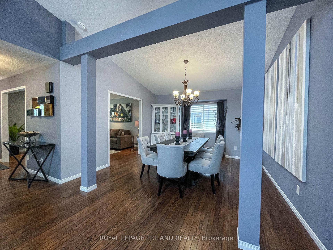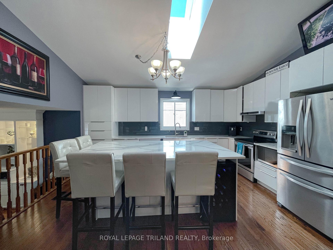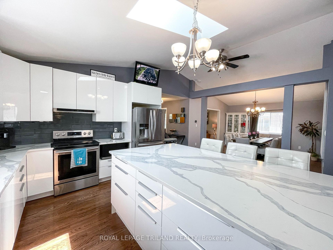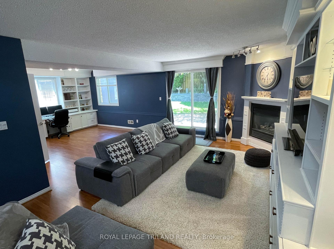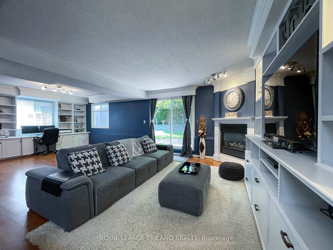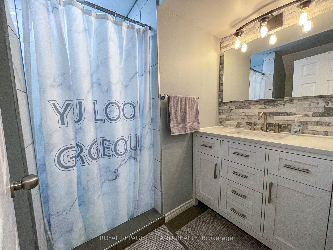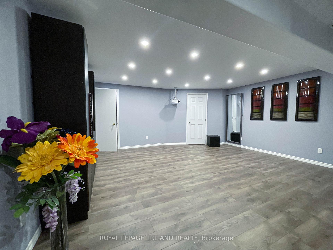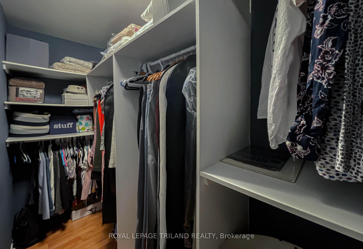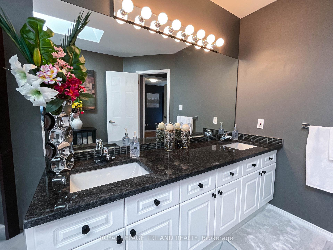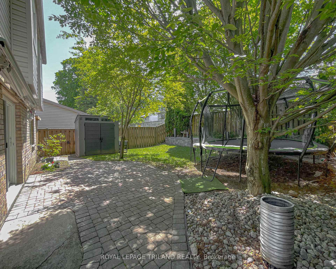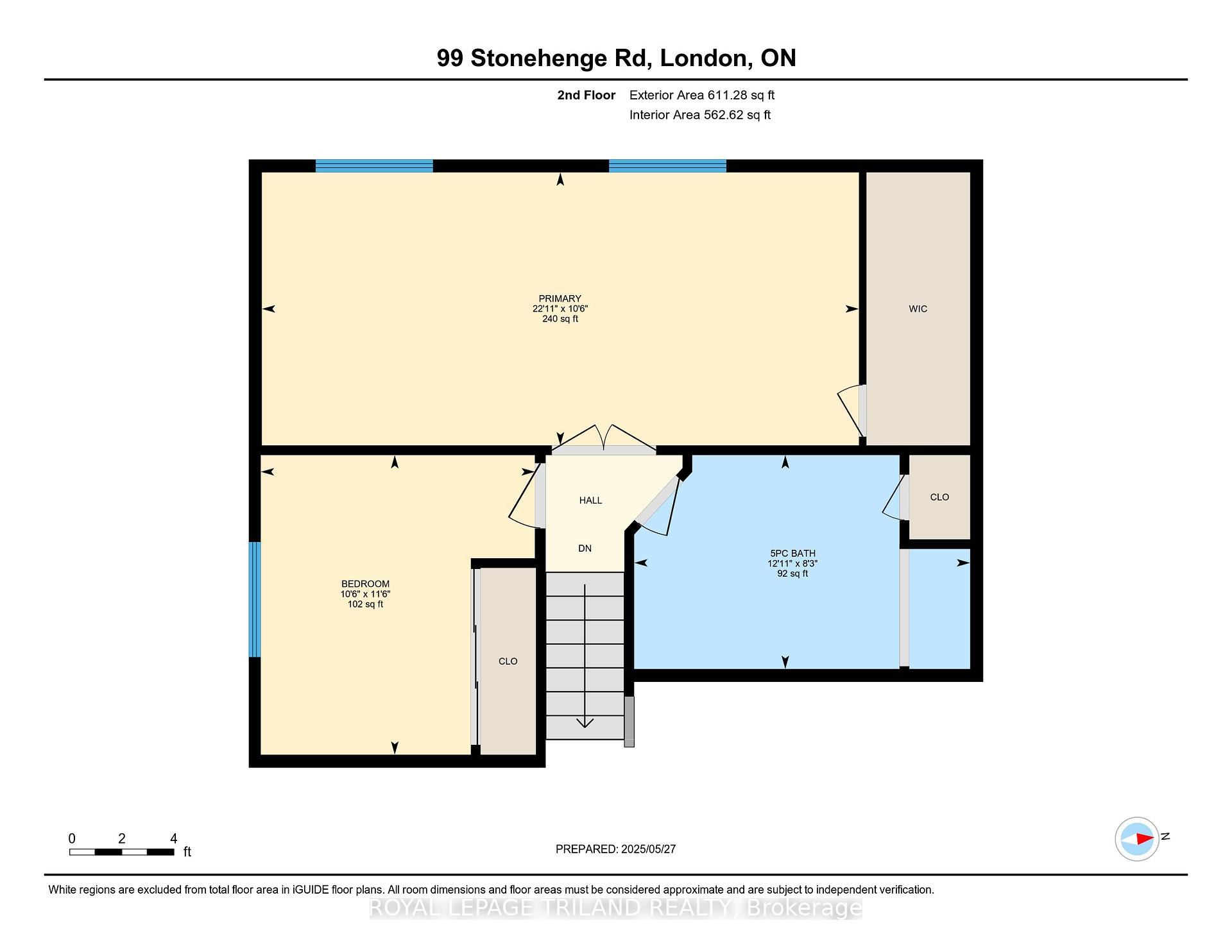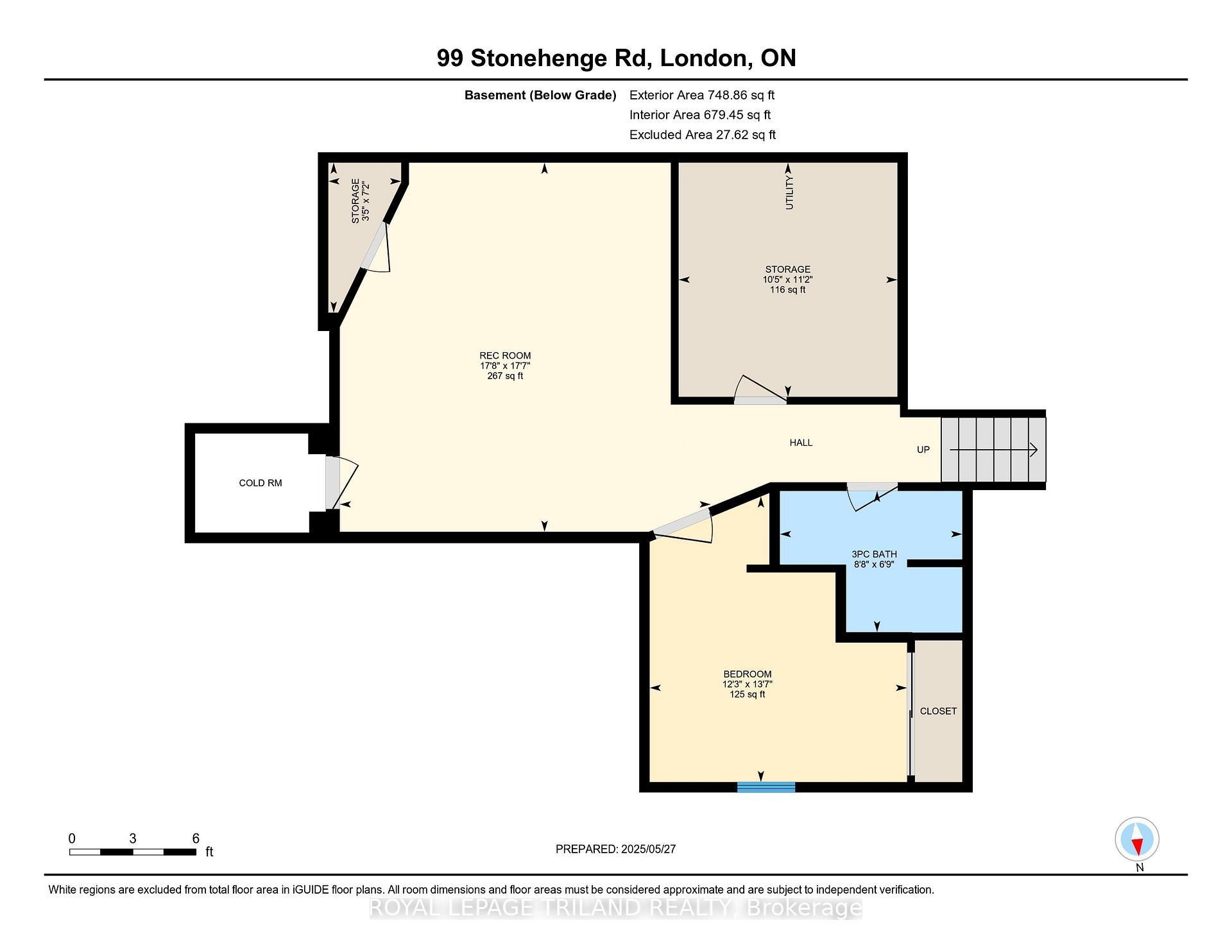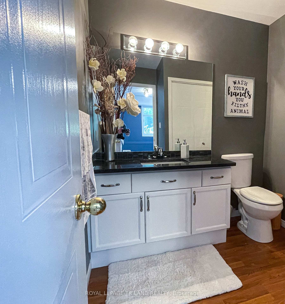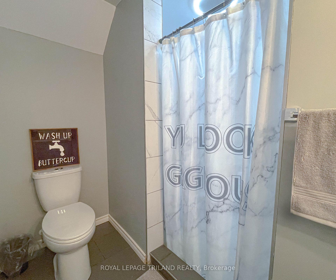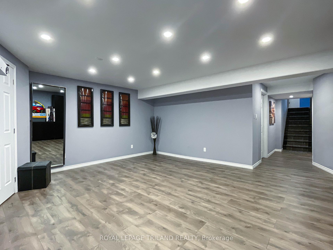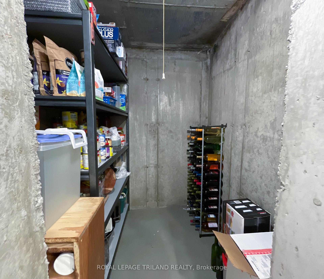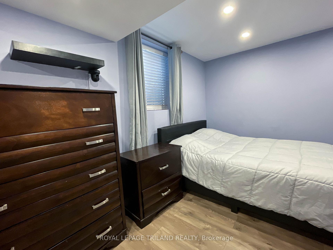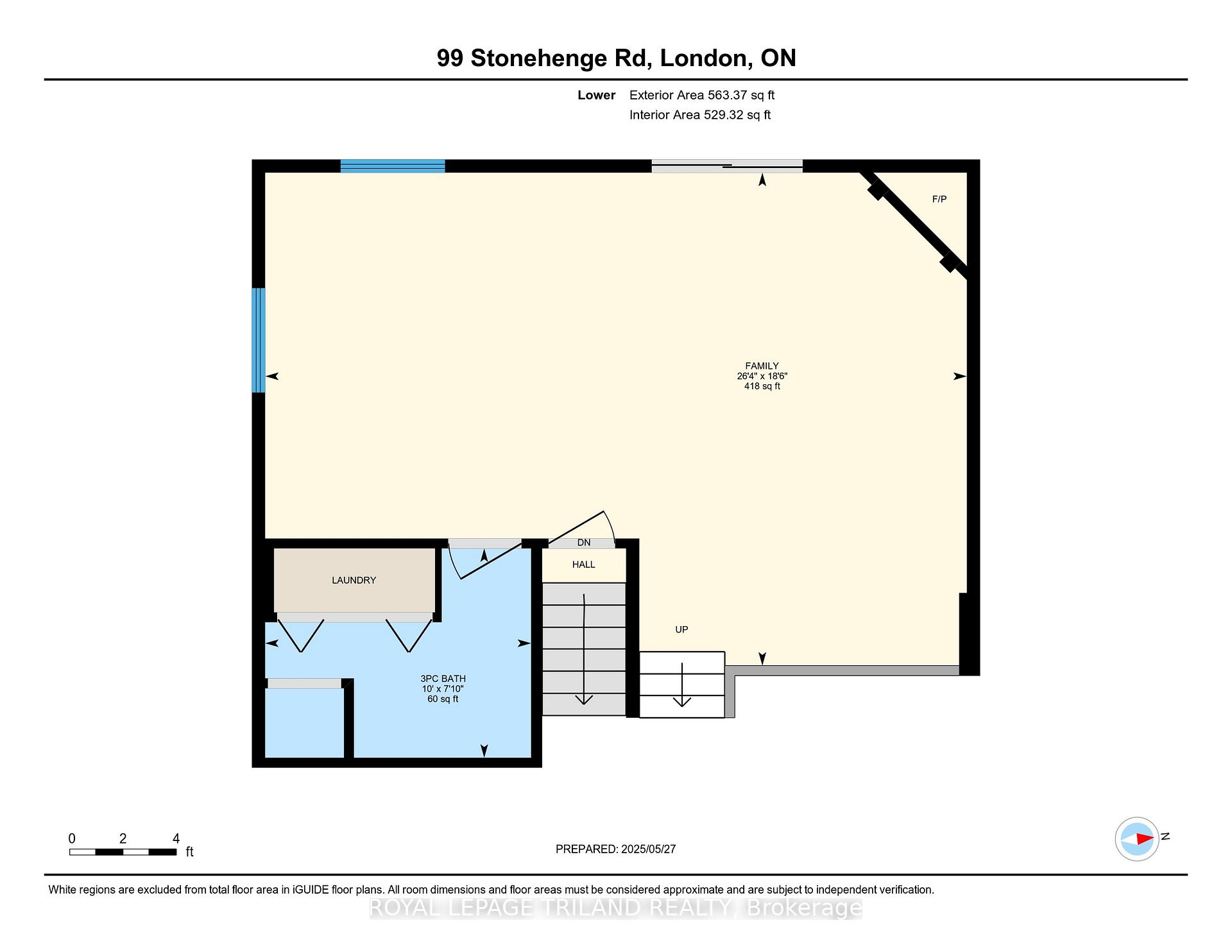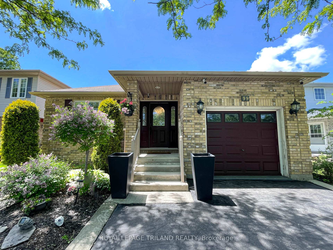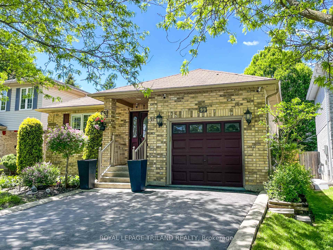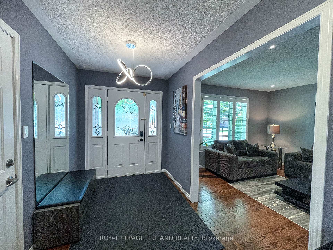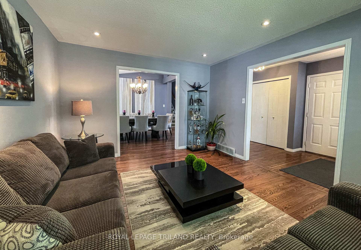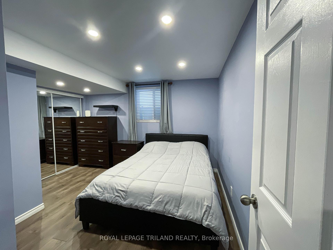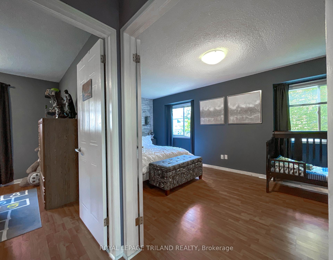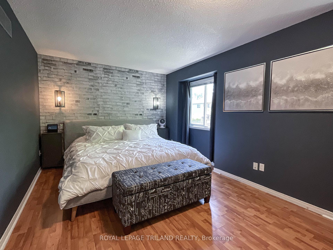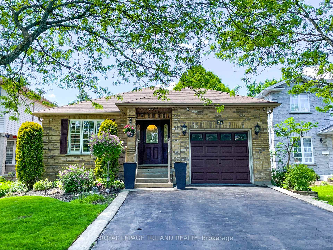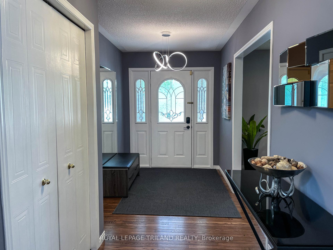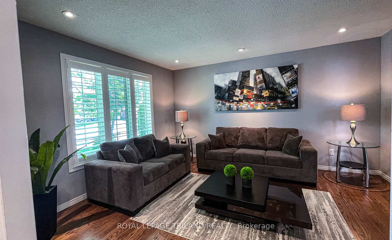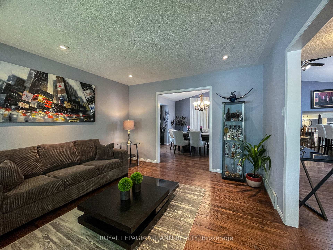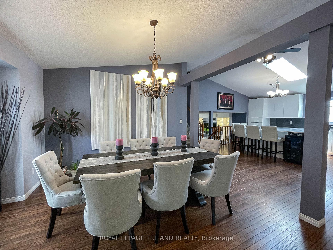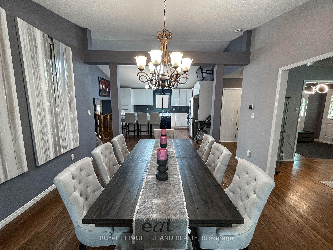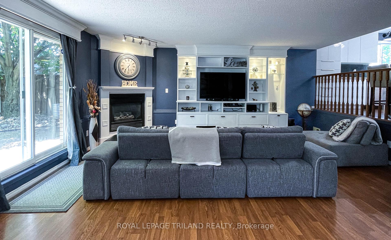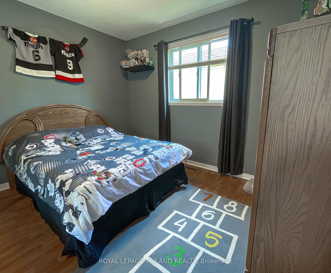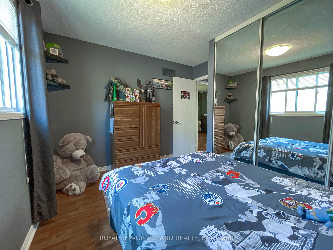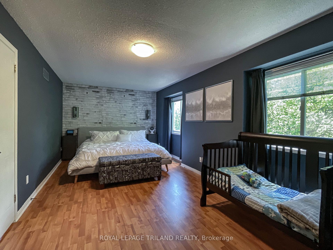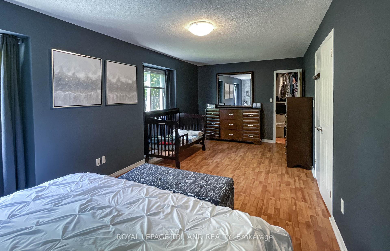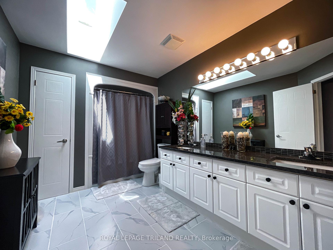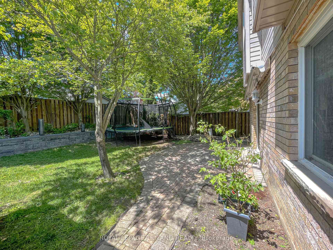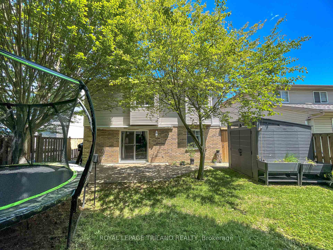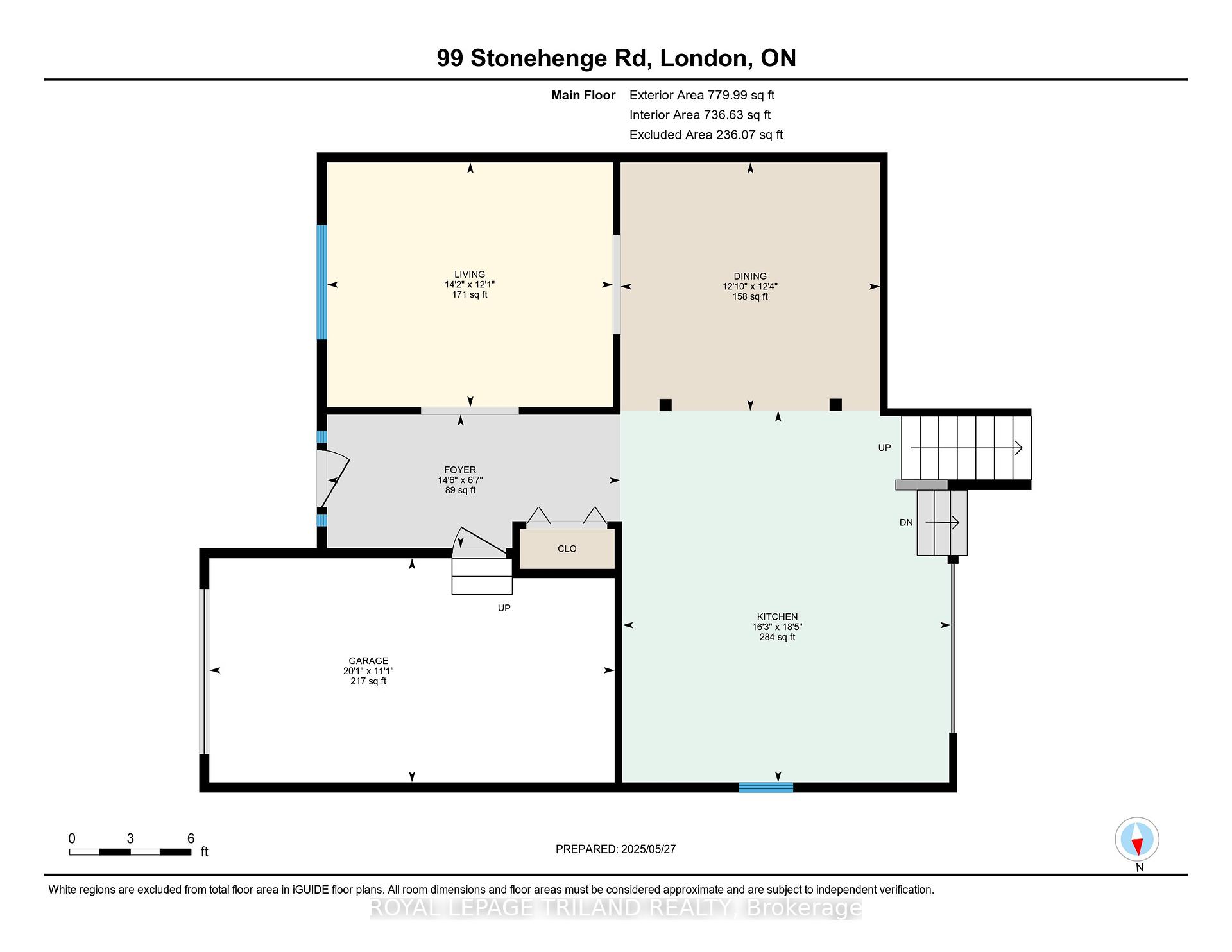$669,900
Available - For Sale
Listing ID: X12178908
99 Stonehenge Road , London East, N5V 4X5, Middlesex
| 4 level backsplit with all floors finished and an oversized attached single garage and driveway space for 4 cars. Laminate and hardwood flooring throughout with 3 full bathrooms. Located near schools and shopping centres. Mainfloor features a living room, a formal dining room, kitchen with cathedral ceilings and skylight, plenty of cabinetry, quartz countertops and an oversized 50'86' island with storage. Second floor currently with 2 bedrooms (the spacious primary bedroom could be divided into 2 bedrooms for a total of 3 on 2nd floor). Oversized 5 piece bathroom with granite countertops. Large 3rd level family room with lots of shelving, gas fireplace, bathroom with granite countertops, plus convenient walk-out to the backyard. Finished basement features a rec room, storage room, a 3rd bedroom with a large egress window and bathroom with quartz countertops. Home includes all appliances, central vacuum, gas BBQ, exterior surveillance system and monitor, projector in rec room/theater room, sheds, and motorized awning (14'10 9') with newly replaced fabric (2025). |
| Price | $669,900 |
| Taxes: | $4169.00 |
| Occupancy: | Owner |
| Address: | 99 Stonehenge Road , London East, N5V 4X5, Middlesex |
| Acreage: | < .50 |
| Directions/Cross Streets: | JENSEN RD |
| Rooms: | 5 |
| Rooms +: | 3 |
| Bedrooms: | 3 |
| Bedrooms +: | 0 |
| Family Room: | T |
| Basement: | Finished |
| Level/Floor | Room | Length(ft) | Width(ft) | Descriptions | |
| Room 1 | Main | Foyer | 6.59 | 14.53 | |
| Room 2 | Main | Kitchen | 18.37 | 16.27 | |
| Room 3 | Main | Dining Ro | 12.3 | 12.82 | |
| Room 4 | Main | Living Ro | 12.1 | 14.14 | |
| Room 5 | Second | Primary B | 22.93 | 10.46 | |
| Room 6 | Second | Bedroom | 10.53 | 11.51 | |
| Room 7 | Second | Bathroom | 12.89 | 8.2 | 5 Pc Bath |
| Room 8 | Lower | Family Ro | 26.34 | 18.5 | |
| Room 9 | Lower | Bathroom | 9.97 | 7.84 | 3 Pc Bath |
| Room 10 | Basement | Recreatio | 17.55 | 17.61 | |
| Room 11 | Basement | Bedroom | 13.58 | 12.23 | |
| Room 12 | Basement | Bathroom | 6.72 | 8.66 | 3 Pc Bath |
| Room 13 | Basement | Other | 11.12 | 10.4 | |
| Room 14 | Basement | Other | 7.12 | 3.44 |
| Washroom Type | No. of Pieces | Level |
| Washroom Type 1 | 5 | Second |
| Washroom Type 2 | 3 | Lower |
| Washroom Type 3 | 3 | Basement |
| Washroom Type 4 | 0 | |
| Washroom Type 5 | 0 |
| Total Area: | 0.00 |
| Property Type: | Detached |
| Style: | Backsplit 4 |
| Exterior: | Aluminum Siding, Brick |
| Garage Type: | Attached |
| (Parking/)Drive: | Private Do |
| Drive Parking Spaces: | 4 |
| Park #1 | |
| Parking Type: | Private Do |
| Park #2 | |
| Parking Type: | Private Do |
| Pool: | None |
| Other Structures: | Shed |
| Approximatly Square Footage: | 1500-2000 |
| CAC Included: | N |
| Water Included: | N |
| Cabel TV Included: | N |
| Common Elements Included: | N |
| Heat Included: | N |
| Parking Included: | N |
| Condo Tax Included: | N |
| Building Insurance Included: | N |
| Fireplace/Stove: | N |
| Heat Type: | Forced Air |
| Central Air Conditioning: | Central Air |
| Central Vac: | N |
| Laundry Level: | Syste |
| Ensuite Laundry: | F |
| Sewers: | Sewer |
$
%
Years
This calculator is for demonstration purposes only. Always consult a professional
financial advisor before making personal financial decisions.
| Although the information displayed is believed to be accurate, no warranties or representations are made of any kind. |
| ROYAL LEPAGE TRILAND REALTY |
|
|
.jpg?src=Custom)
Dir:
416-548-7854
Bus:
416-548-7854
Fax:
416-981-7184
| Virtual Tour | Book Showing | Email a Friend |
Jump To:
At a Glance:
| Type: | Freehold - Detached |
| Area: | Middlesex |
| Municipality: | London East |
| Neighbourhood: | East D |
| Style: | Backsplit 4 |
| Tax: | $4,169 |
| Beds: | 3 |
| Baths: | 3 |
| Fireplace: | N |
| Pool: | None |
Locatin Map:
Payment Calculator:
- Color Examples
- Red
- Magenta
- Gold
- Green
- Black and Gold
- Dark Navy Blue And Gold
- Cyan
- Black
- Purple
- Brown Cream
- Blue and Black
- Orange and Black
- Default
- Device Examples
