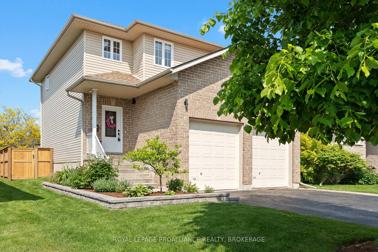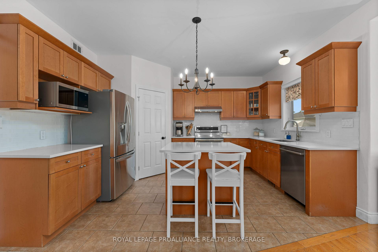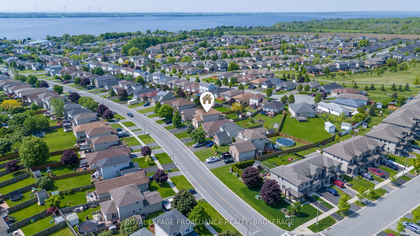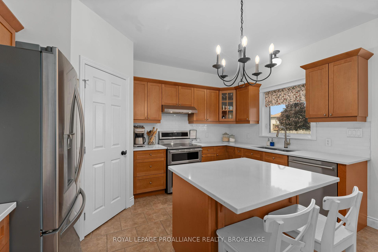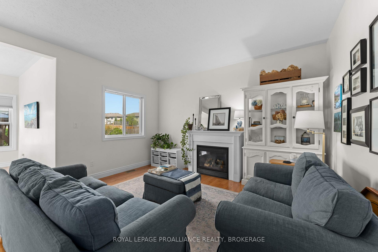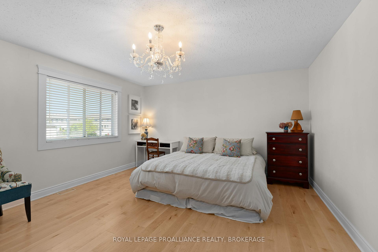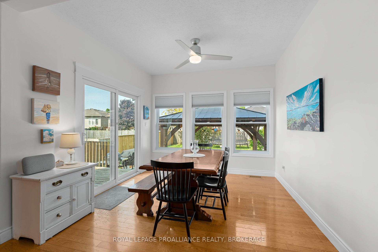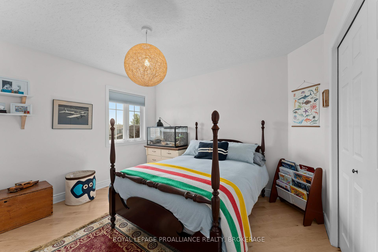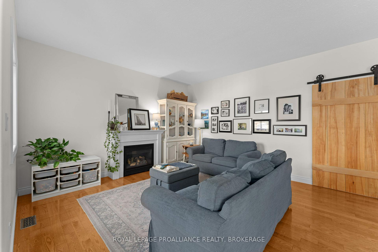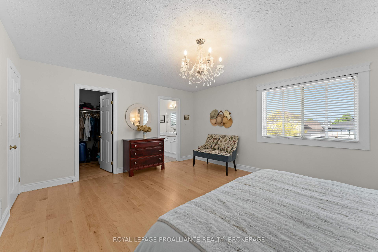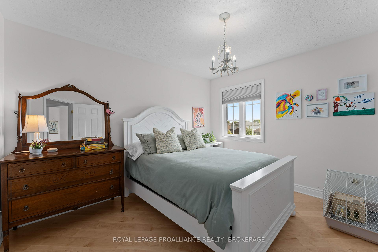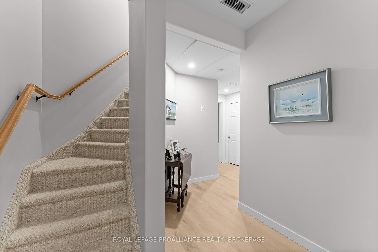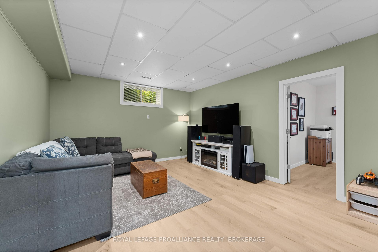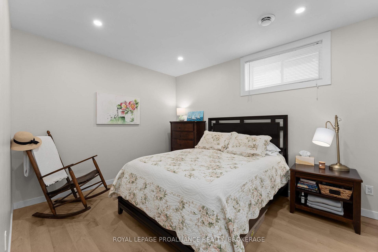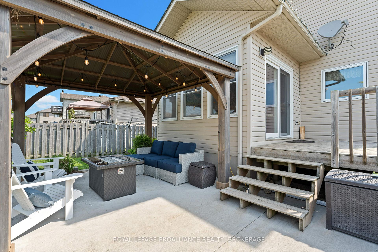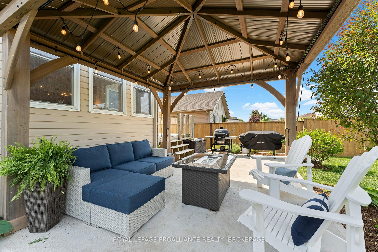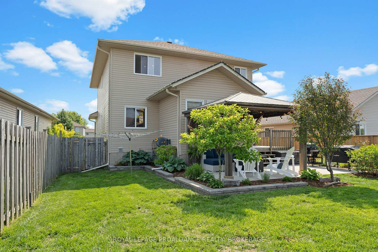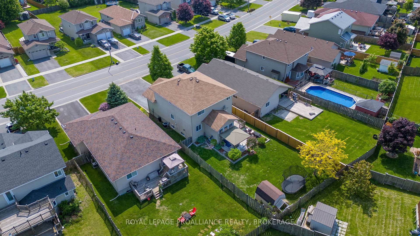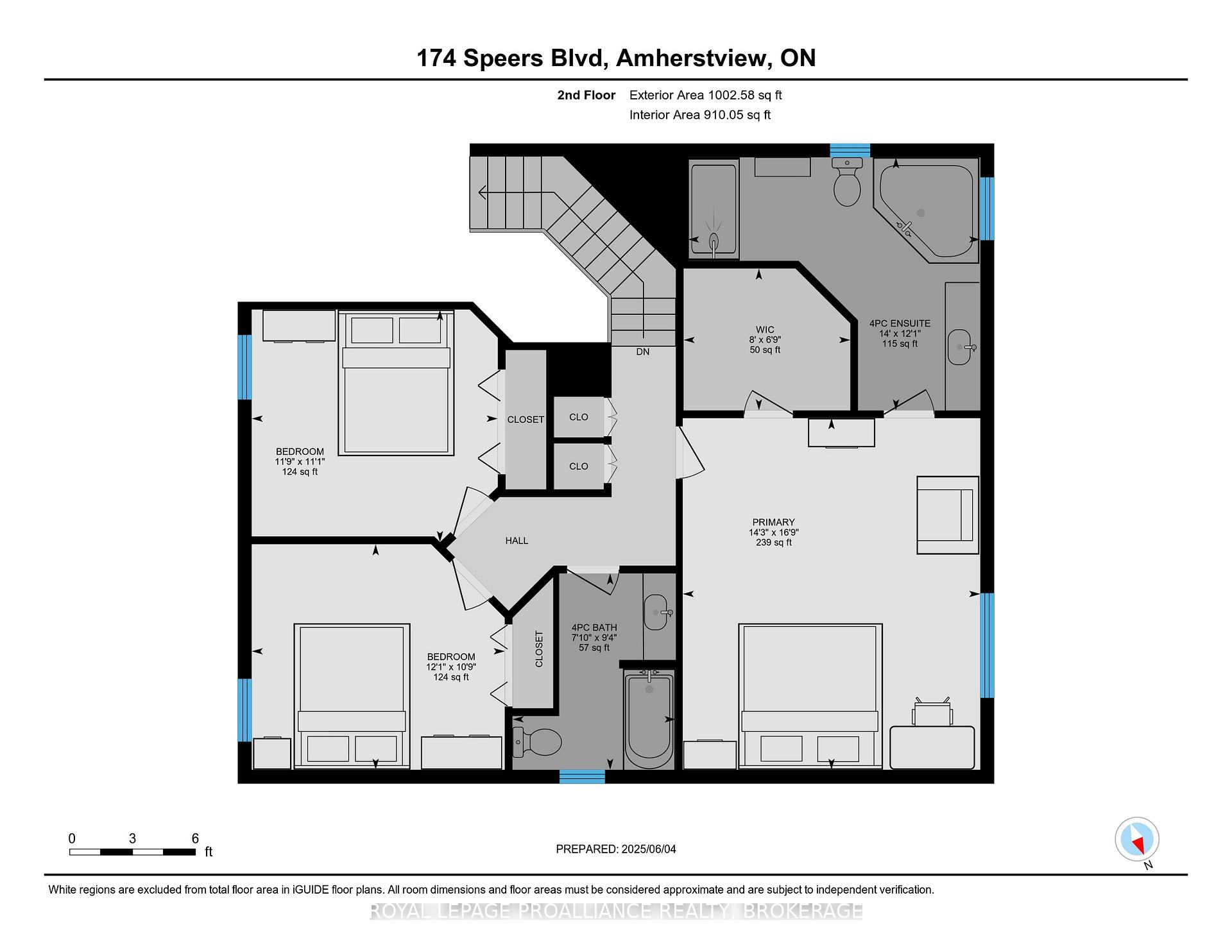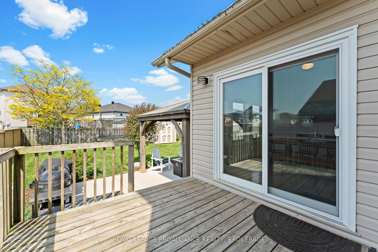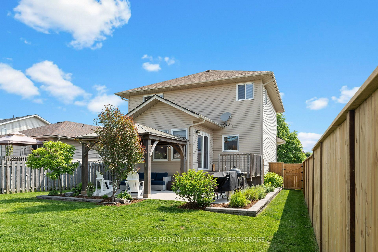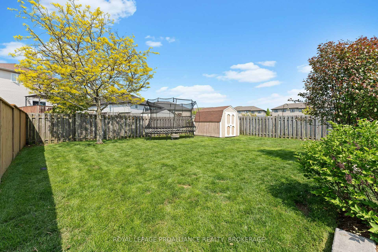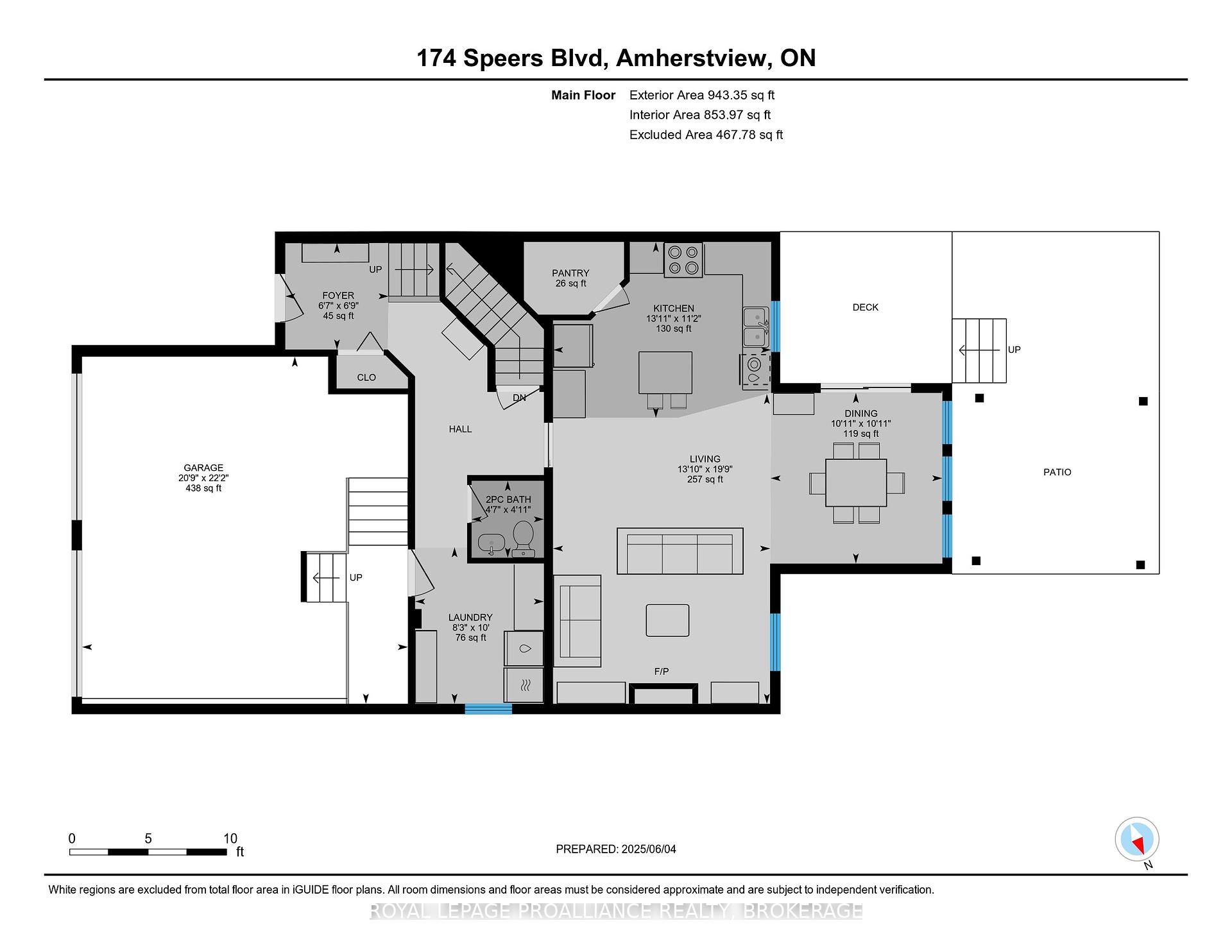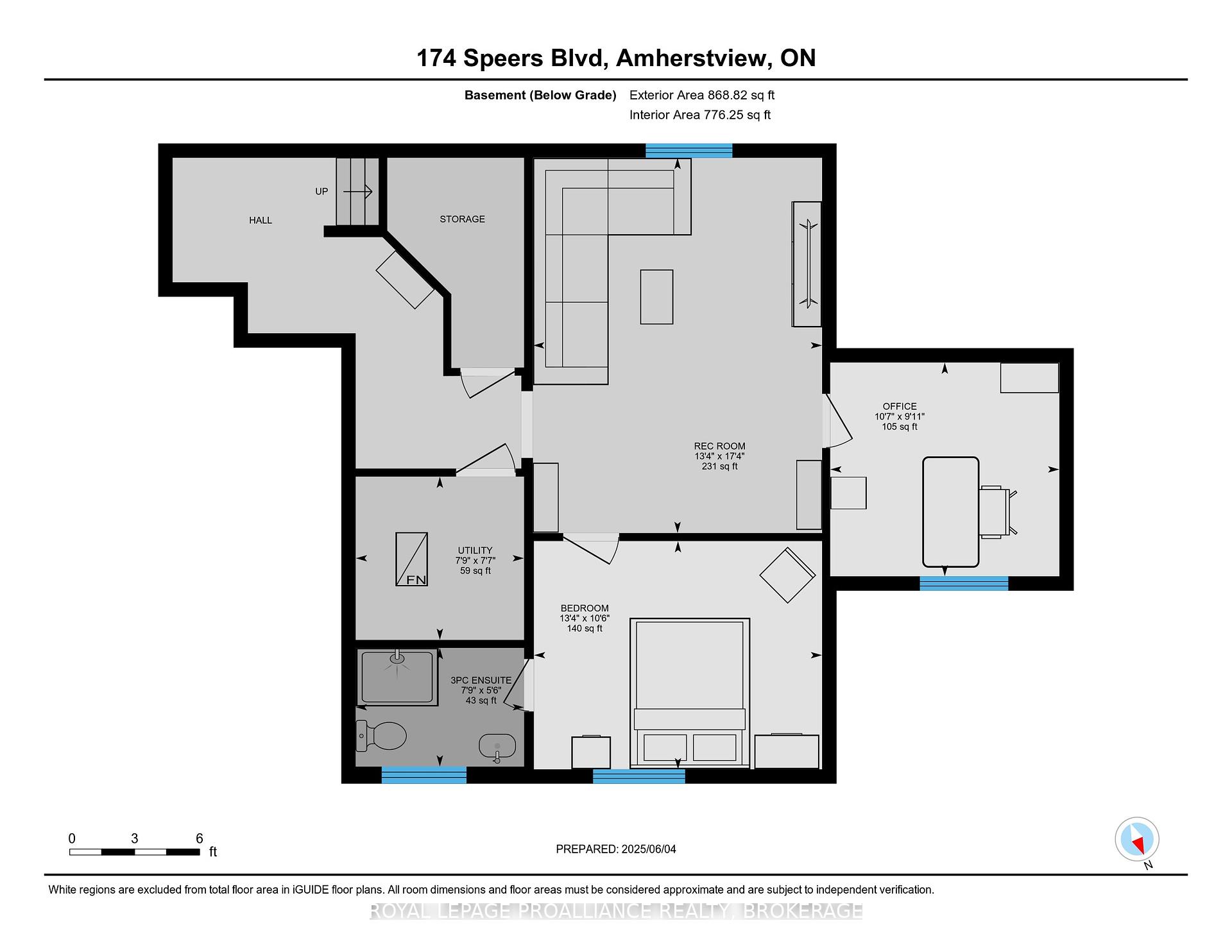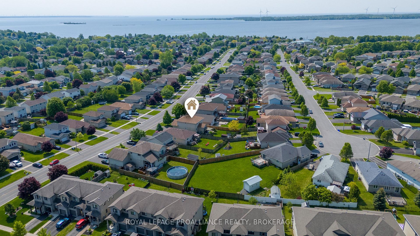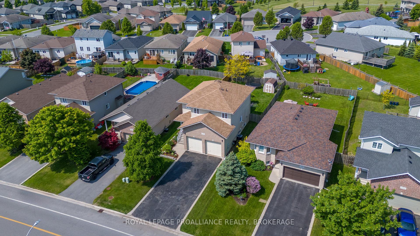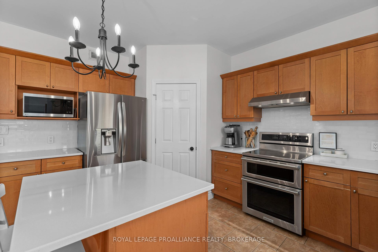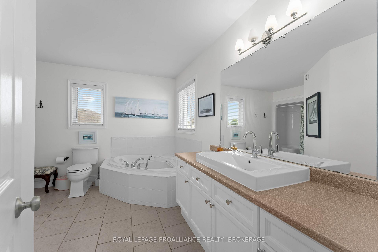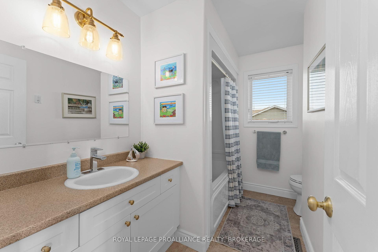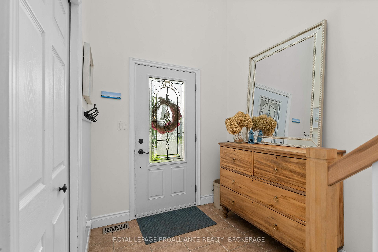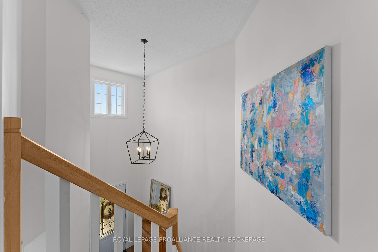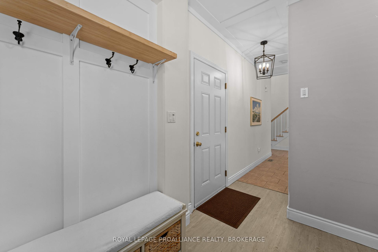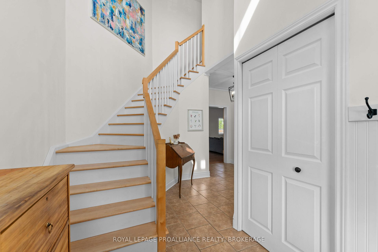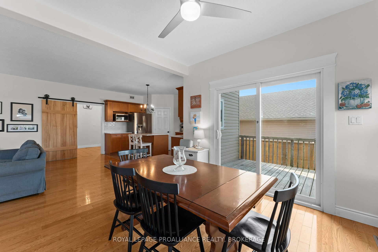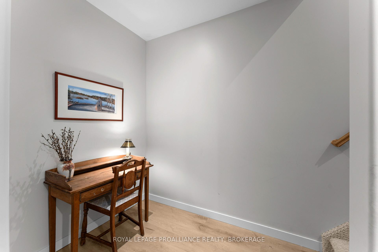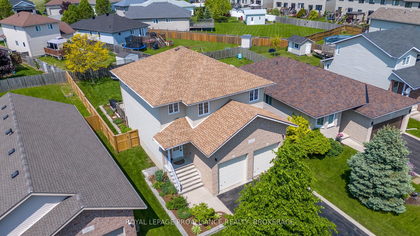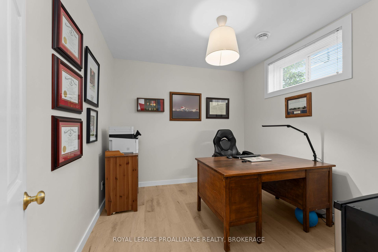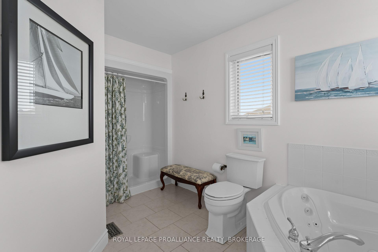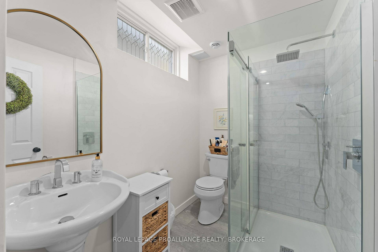$775,000
Available - For Sale
Listing ID: X12201608
174 Speers Boul , Loyalist, K7N 1Y7, Lennox & Addingt
| Welcome to this beautifully updated family home offering modern finishes and an open-concept layout throughout. This spacious residence has been thoughtfully renovated with numerous updates, including a newer roof, central air conditioning, furnace, flooring, and much more! Step into the stylish kitchen featuring a center island, walk-in pantry, and gleaming quartz countertops - perfect for both everyday living and entertaining. The bright dining area, surrounded by windows, opens onto the fenced backyard through patio doors, where you'll find a landscaped yard, garden shed, and a custom gazebo for relaxing summer evenings. Gather in the cozy family room with a gas fireplace, or head upstairs to find three bedrooms. The oversized primary bedroom with a walk-in closet and a luxurious five-piece ensuite bathroom. The main floor laundry and attached two-car garage add convenience to your daily routine. The fully finished basement expands your living space with a media room, office, fourth bedroom, and a full bathroom - ideal for guests or a growing family. Located close to all amenities and the shores of Lake Ontario, this move-in ready home offers everything you need for modern family living. |
| Price | $775,000 |
| Taxes: | $5547.91 |
| Occupancy: | Owner |
| Address: | 174 Speers Boul , Loyalist, K7N 1Y7, Lennox & Addingt |
| Directions/Cross Streets: | Amherst Drive |
| Rooms: | 6 |
| Rooms +: | 3 |
| Bedrooms: | 3 |
| Bedrooms +: | 1 |
| Family Room: | T |
| Basement: | Full, Finished |
| Level/Floor | Room | Length(ft) | Width(ft) | Descriptions | |
| Room 1 | Main | Foyer | 6.59 | 6.79 | |
| Room 2 | Main | Bathroom | 4.59 | 4.89 | 2 Pc Bath |
| Room 3 | Main | Laundry | 8.2 | 9.97 | |
| Room 4 | Main | Living Ro | 13.84 | 19.75 | |
| Room 5 | Main | Kitchen | 13.91 | 11.22 | |
| Room 6 | Main | Dining Ro | 10.96 | 10.89 | |
| Room 7 | Upper | Primary B | 14.2 | 16.79 | |
| Room 8 | Upper | Bathroom | 13.97 | 12.07 | 4 Pc Ensuite |
| Room 9 | Upper | Bathroom | 7.81 | 9.38 | 4 Pc Bath |
| Room 10 | Upper | Bedroom | 12.07 | 10.76 | |
| Room 11 | Upper | Bedroom | 11.74 | 11.09 | |
| Room 12 | Lower | Bedroom | 13.32 | 10.53 | |
| Room 13 | Lower | Bathroom | 7.77 | 5.48 | 3 Pc Ensuite |
| Room 14 | Lower | Office | 10.59 | 9.87 | |
| Room 15 | Lower | Recreatio | 13.35 | 17.32 |
| Washroom Type | No. of Pieces | Level |
| Washroom Type 1 | 2 | Main |
| Washroom Type 2 | 4 | Upper |
| Washroom Type 3 | 3 | Lower |
| Washroom Type 4 | 0 | |
| Washroom Type 5 | 0 |
| Total Area: | 0.00 |
| Property Type: | Detached |
| Style: | 2-Storey |
| Exterior: | Vinyl Siding |
| Garage Type: | Attached |
| (Parking/)Drive: | Inside Ent |
| Drive Parking Spaces: | 4 |
| Park #1 | |
| Parking Type: | Inside Ent |
| Park #2 | |
| Parking Type: | Inside Ent |
| Park #3 | |
| Parking Type: | Private Do |
| Pool: | None |
| Other Structures: | Gazebo, Shed |
| Approximatly Square Footage: | 1500-2000 |
| Property Features: | Park, Public Transit |
| CAC Included: | N |
| Water Included: | N |
| Cabel TV Included: | N |
| Common Elements Included: | N |
| Heat Included: | N |
| Parking Included: | N |
| Condo Tax Included: | N |
| Building Insurance Included: | N |
| Fireplace/Stove: | Y |
| Heat Type: | Forced Air |
| Central Air Conditioning: | Central Air |
| Central Vac: | N |
| Laundry Level: | Syste |
| Ensuite Laundry: | F |
| Elevator Lift: | False |
| Sewers: | Sewer |
$
%
Years
This calculator is for demonstration purposes only. Always consult a professional
financial advisor before making personal financial decisions.
| Although the information displayed is believed to be accurate, no warranties or representations are made of any kind. |
| ROYAL LEPAGE PROALLIANCE REALTY, BROKERAGE |
|
|
.jpg?src=Custom)
Dir:
416-548-7854
Bus:
416-548-7854
Fax:
416-981-7184
| Book Showing | Email a Friend |
Jump To:
At a Glance:
| Type: | Freehold - Detached |
| Area: | Lennox & Addington |
| Municipality: | Loyalist |
| Neighbourhood: | 54 - Amherstview |
| Style: | 2-Storey |
| Tax: | $5,547.91 |
| Beds: | 3+1 |
| Baths: | 4 |
| Fireplace: | Y |
| Pool: | None |
Locatin Map:
Payment Calculator:
- Color Examples
- Red
- Magenta
- Gold
- Green
- Black and Gold
- Dark Navy Blue And Gold
- Cyan
- Black
- Purple
- Brown Cream
- Blue and Black
- Orange and Black
- Default
- Device Examples
