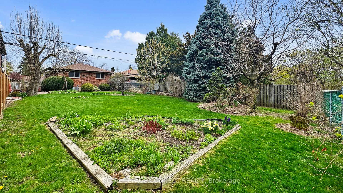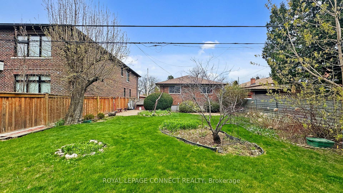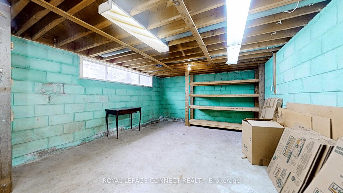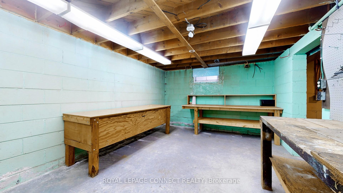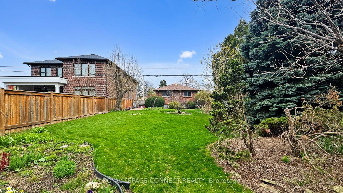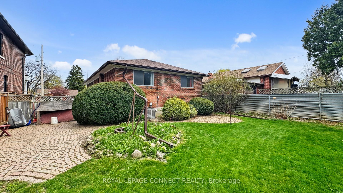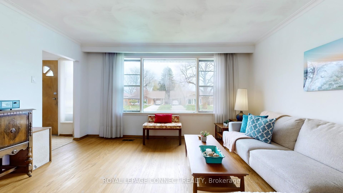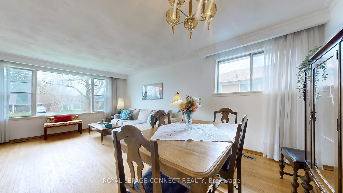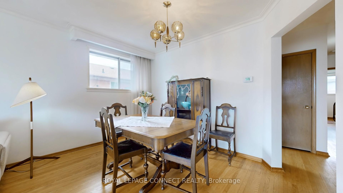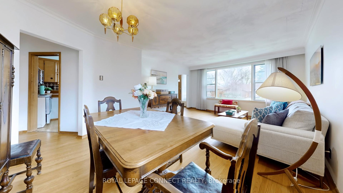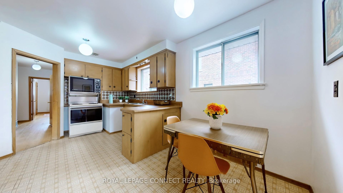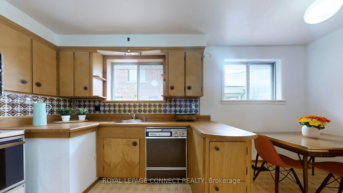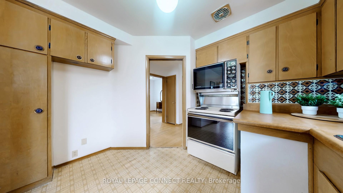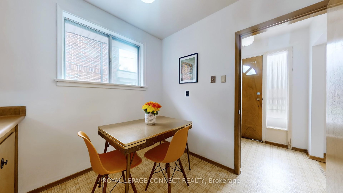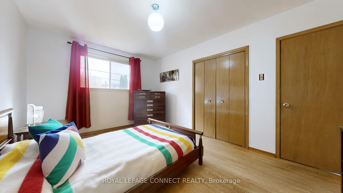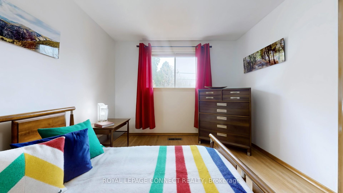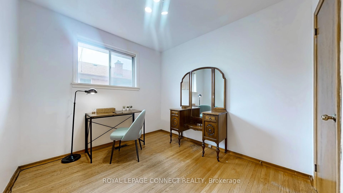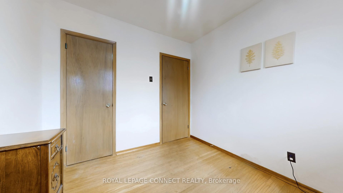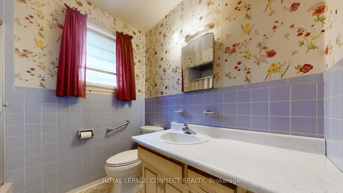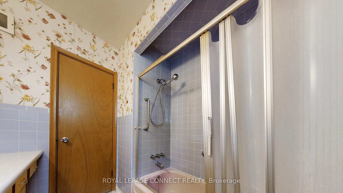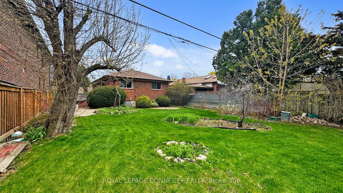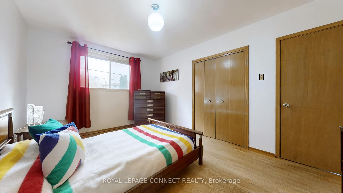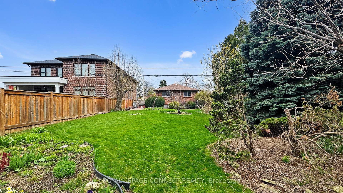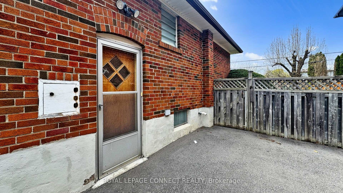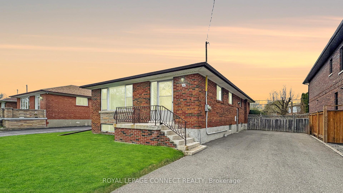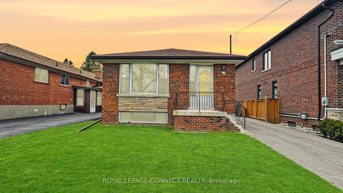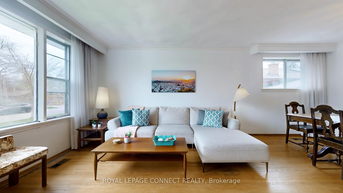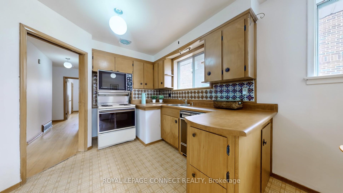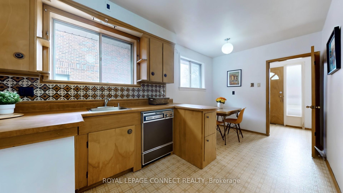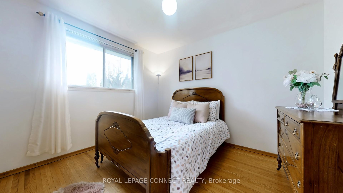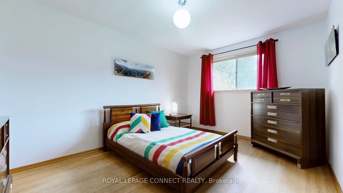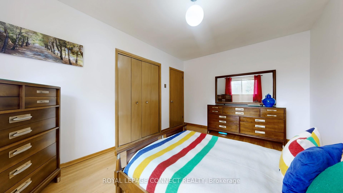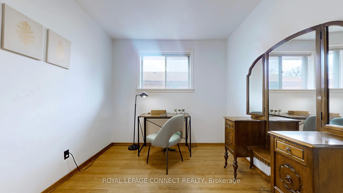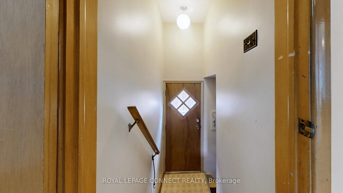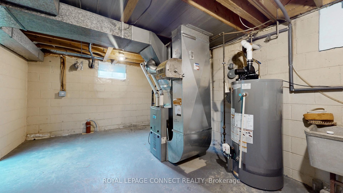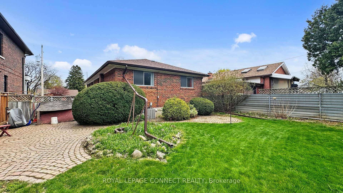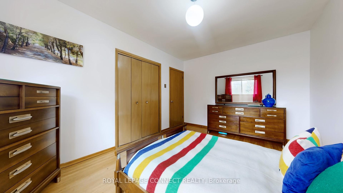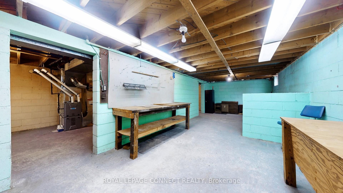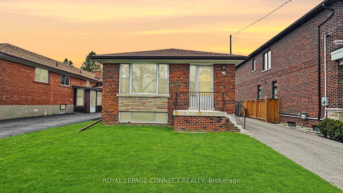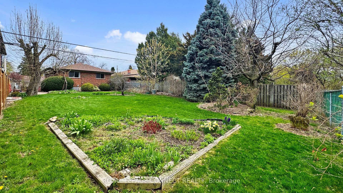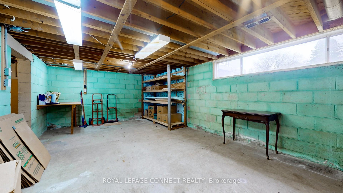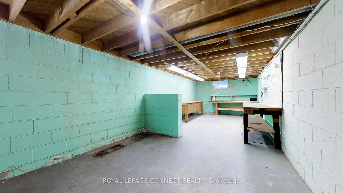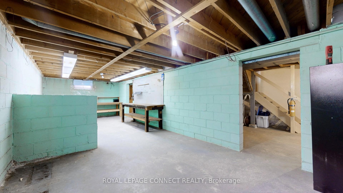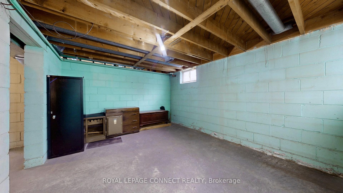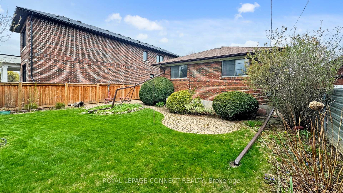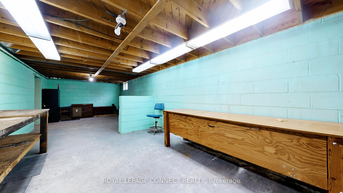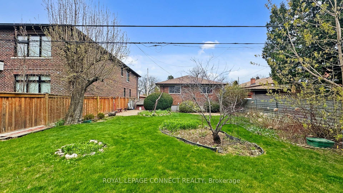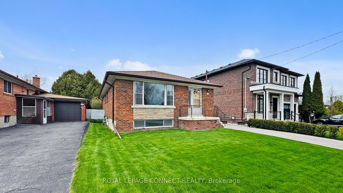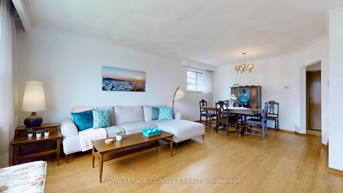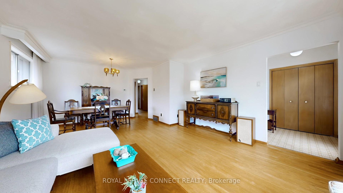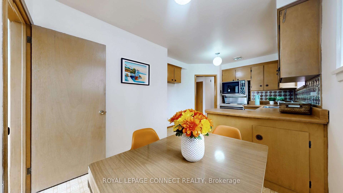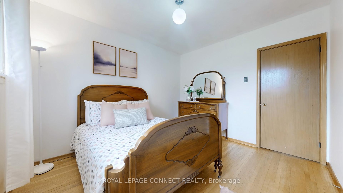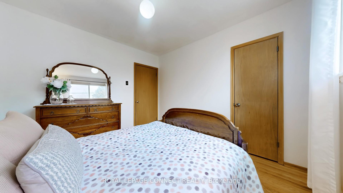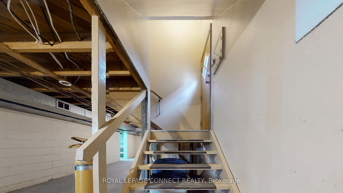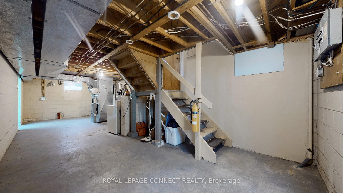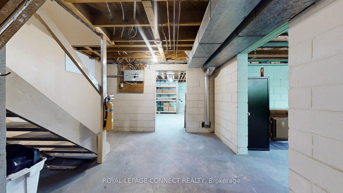$899,026
Available - For Sale
Listing ID: E12147594
26 Bromton Driv , Toronto, M1P 4B8, Toronto
| Welcome to 26 Bromton! A charming detached bungalow nestled on a quiet street just minutes from Scarborough Town Centre! The floorplan offers so much future opportunity with three large bedrooms, and a spacious living and dining area with hardwood throughout, there's plenty of space for family, friends, or just spreading out and relaxing. A handy side entrance makes access a breeze, and the huge unfinished basement has tremendous potential for customization think your dream rec room, spacious in-law suite, or split it up for true income potential. The extra long lot invites all kinds of possibilities whether you want to renovate to suit your needs or build something brand new. This property is perfect for someone who can see its true potential and is ready to make it their own. |
| Price | $899,026 |
| Taxes: | $3998.00 |
| Occupancy: | Vacant |
| Address: | 26 Bromton Driv , Toronto, M1P 4B8, Toronto |
| Directions/Cross Streets: | McCowan and Brimorton |
| Rooms: | 6 |
| Bedrooms: | 3 |
| Bedrooms +: | 0 |
| Family Room: | F |
| Basement: | Unfinished |
| Level/Floor | Room | Length(ft) | Width(ft) | Descriptions | |
| Room 1 | Main | Living Ro | 14.66 | 12.53 | Hardwood Floor, Combined w/Dining |
| Room 2 | Main | Dining Ro | 12.17 | 8.43 | Hardwood Floor, Combined w/Living |
| Room 3 | Main | Kitchen | 16.1 | 10.63 | |
| Room 4 | Main | Primary B | 14.69 | 10.46 | Hardwood Floor, Overlooks Backyard |
| Room 5 | Main | Bedroom 2 | 11.18 | 10.14 | Hardwood Floor, Overlooks Backyard |
| Room 6 | Main | Bedroom 3 | 9.87 | 8.89 | Hardwood Floor |
| Washroom Type | No. of Pieces | Level |
| Washroom Type 1 | 4 | Main |
| Washroom Type 2 | 0 | |
| Washroom Type 3 | 0 | |
| Washroom Type 4 | 0 | |
| Washroom Type 5 | 0 |
| Total Area: | 0.00 |
| Property Type: | Detached |
| Style: | Bungalow |
| Exterior: | Brick Front |
| Garage Type: | None |
| Drive Parking Spaces: | 0 |
| Pool: | None |
| Approximatly Square Footage: | 1100-1500 |
| CAC Included: | N |
| Water Included: | N |
| Cabel TV Included: | N |
| Common Elements Included: | N |
| Heat Included: | N |
| Parking Included: | N |
| Condo Tax Included: | N |
| Building Insurance Included: | N |
| Fireplace/Stove: | N |
| Heat Type: | Forced Air |
| Central Air Conditioning: | Central Air |
| Central Vac: | N |
| Laundry Level: | Syste |
| Ensuite Laundry: | F |
| Sewers: | Sewer |
$
%
Years
This calculator is for demonstration purposes only. Always consult a professional
financial advisor before making personal financial decisions.
| Although the information displayed is believed to be accurate, no warranties or representations are made of any kind. |
| ROYAL LEPAGE CONNECT REALTY |
|
|
.jpg?src=Custom)
Dir:
416-548-7854
Bus:
416-548-7854
Fax:
416-981-7184
| Virtual Tour | Book Showing | Email a Friend |
Jump To:
At a Glance:
| Type: | Freehold - Detached |
| Area: | Toronto |
| Municipality: | Toronto E09 |
| Neighbourhood: | Bendale |
| Style: | Bungalow |
| Tax: | $3,998 |
| Beds: | 3 |
| Baths: | 1 |
| Fireplace: | N |
| Pool: | None |
Locatin Map:
Payment Calculator:
- Color Examples
- Red
- Magenta
- Gold
- Green
- Black and Gold
- Dark Navy Blue And Gold
- Cyan
- Black
- Purple
- Brown Cream
- Blue and Black
- Orange and Black
- Default
- Device Examples
