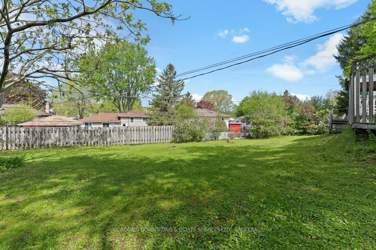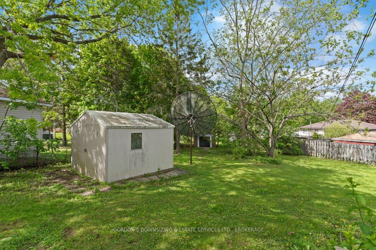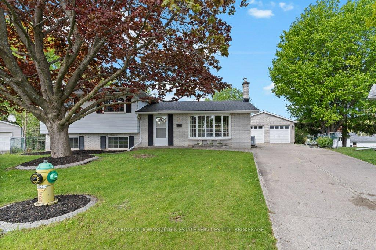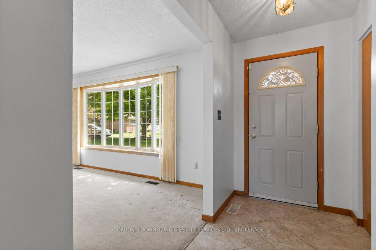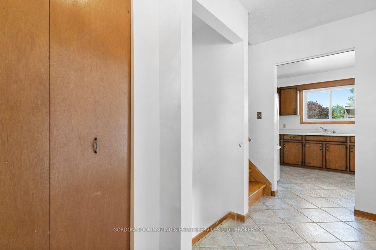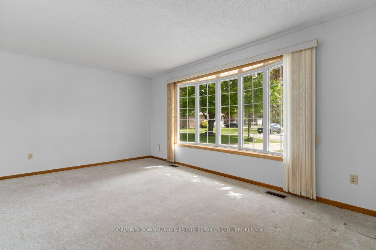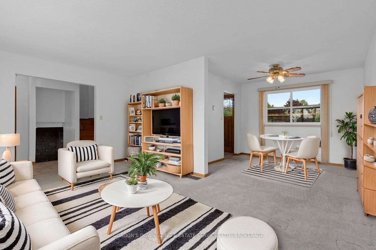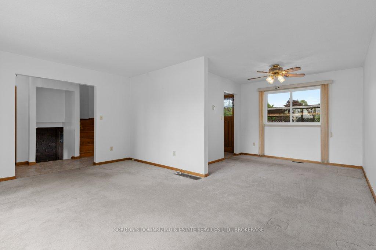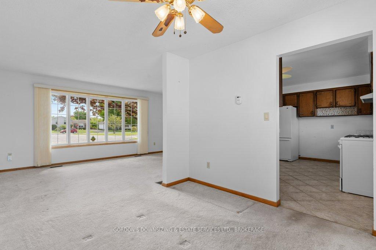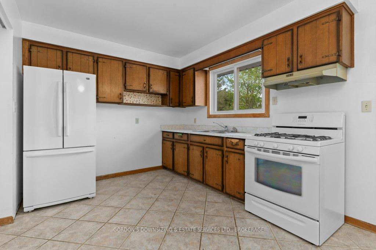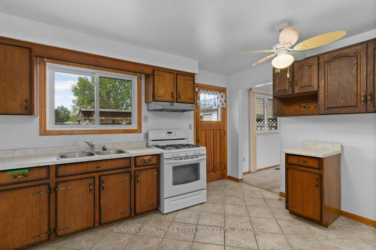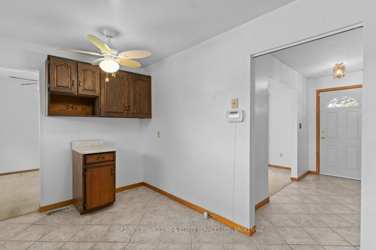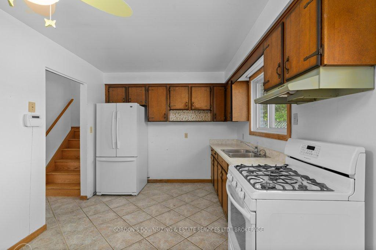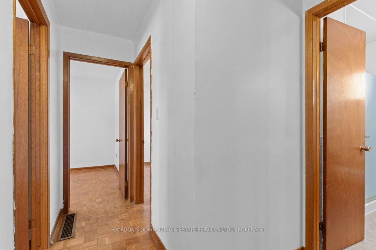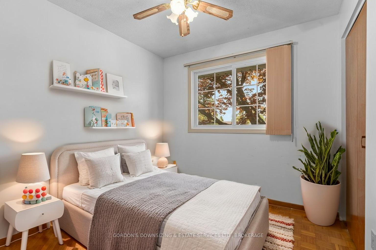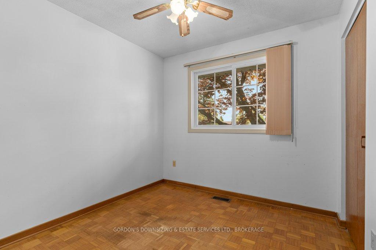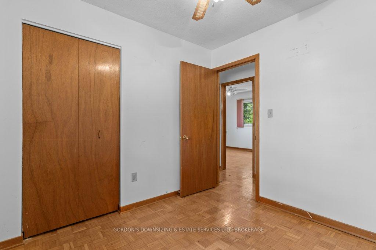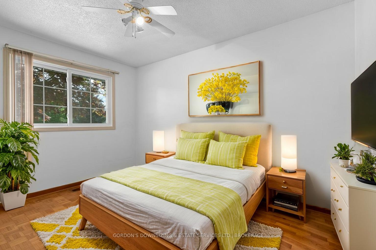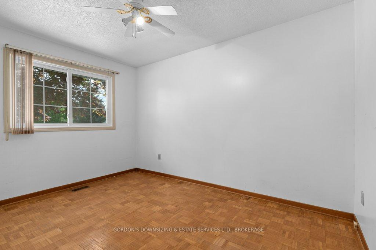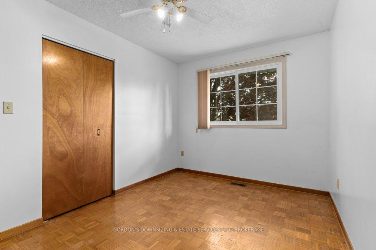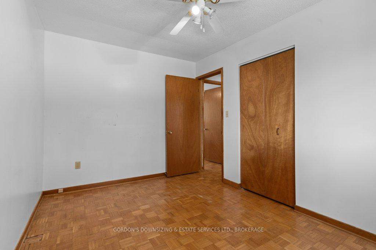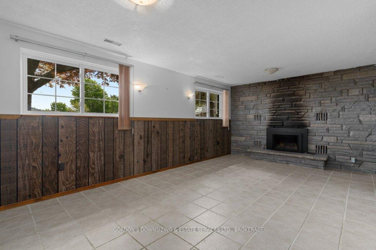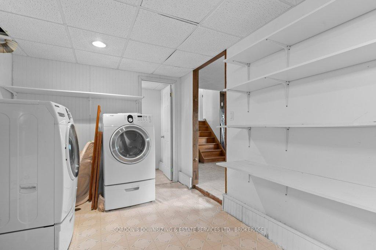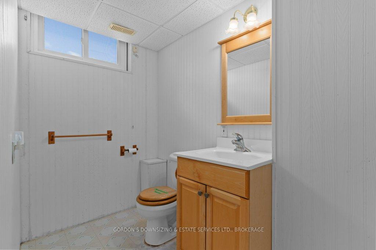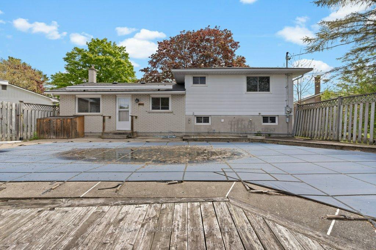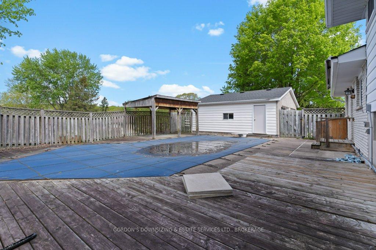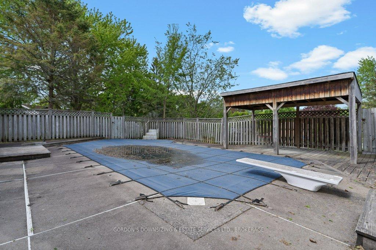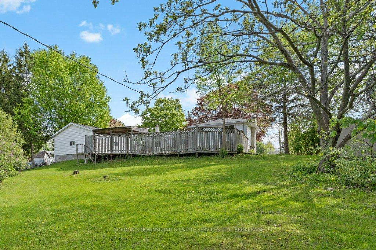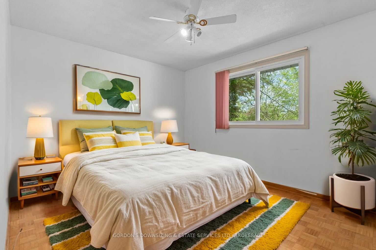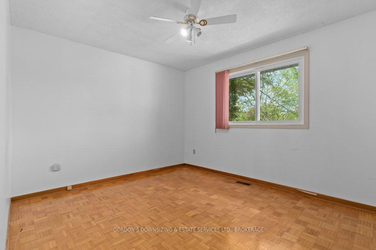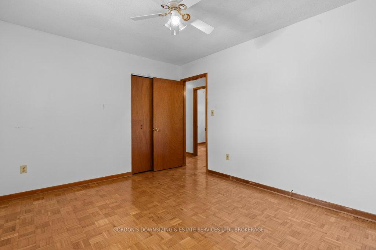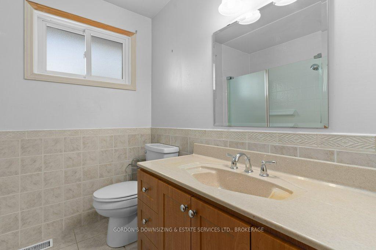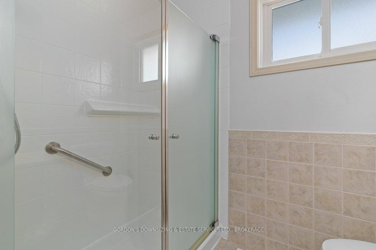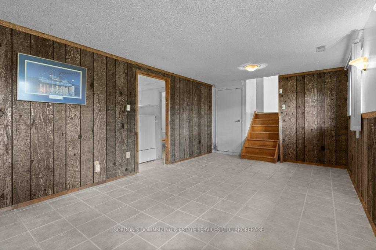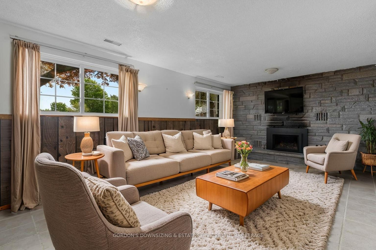$529,000
Available - For Sale
Listing ID: X12184231
757 Louis Cour , Kingston, K7M 6E9, Frontenac
| Welcome to 757 Louis Court, a charming, side split bungalow with a detached double-wide garage tucked away on a quiet cul-de-sac in Kingston's desirable west end. This 1,081 sq. ft. home offers a perfect blend of peace and convenience, close to parks, schools, and shopping. The main floor features a bright living room with a large bay window, a dining area, and an eat-in kitchen with ample cabinetry. From the kitchen, step out to a rear deck overlooking a private in-ground pool, privacy fencing, and a spacious fully fenced yard ideal for relaxing or entertaining. Three generously sized bedrooms and a well-appointed 3-piece bathroom complete the main level, delivering a thoughtful layout that suits a variety of lifestyles. Downstairs, the fully finished rec room offers additional living space, complemented by a 2-piece bathroom, a laundry/utility room. 757 Louis Court offers the perfect balance of serene suburban living with easy access to everyday essentials. Don't miss the opportunity to make this delightful property your next home. Home inspection available. |
| Price | $529,000 |
| Taxes: | $3700.00 |
| Occupancy: | Vacant |
| Address: | 757 Louis Cour , Kingston, K7M 6E9, Frontenac |
| Directions/Cross Streets: | Aylmer Cres- Clark Cres |
| Rooms: | 6 |
| Rooms +: | 2 |
| Bedrooms: | 3 |
| Bedrooms +: | 0 |
| Family Room: | F |
| Basement: | Finished, Full |
| Level/Floor | Room | Length(ft) | Width(ft) | Descriptions | |
| Room 1 | Main | Dining Ro | 9.58 | 9.81 | Combined w/Living |
| Room 2 | Main | Living Ro | 12.56 | 16.76 | Bay Window, Combined w/Dining |
| Room 3 | Main | Kitchen | 9.38 | 14.07 | |
| Room 4 | Second | Primary B | 10.53 | 12.43 | |
| Room 5 | Second | Bedroom 2 | 12.46 | 8.92 | |
| Room 6 | Second | Bedroom 3 | 9.12 | 8.72 | |
| Room 7 | Second | Bathroom | 7.05 | 7.31 | 3 Pc Bath |
| Room 8 | Basement | Recreatio | 19.42 | 11.38 | Fireplace |
| Room 9 | Basement | Laundry | 14.07 | 8.76 | |
| Room 10 | Basement | Bathroom | 4.79 | 8.76 | 2 Pc Bath |
| Room 11 | Basement | Utility R | 24.34 | 20.93 | Unfinished |
| Washroom Type | No. of Pieces | Level |
| Washroom Type 1 | 3 | Second |
| Washroom Type 2 | 2 | Basement |
| Washroom Type 3 | 0 | |
| Washroom Type 4 | 0 | |
| Washroom Type 5 | 0 |
| Total Area: | 0.00 |
| Approximatly Age: | 51-99 |
| Property Type: | Detached |
| Style: | Bungalow |
| Exterior: | Aluminum Siding, Brick |
| Garage Type: | Detached |
| (Parking/)Drive: | Private Do |
| Drive Parking Spaces: | 2 |
| Park #1 | |
| Parking Type: | Private Do |
| Park #2 | |
| Parking Type: | Private Do |
| Pool: | Inground |
| Other Structures: | Fence - Full, |
| Approximatly Age: | 51-99 |
| Approximatly Square Footage: | 700-1100 |
| Property Features: | Cul de Sac/D, Fenced Yard |
| CAC Included: | N |
| Water Included: | N |
| Cabel TV Included: | N |
| Common Elements Included: | N |
| Heat Included: | N |
| Parking Included: | N |
| Condo Tax Included: | N |
| Building Insurance Included: | N |
| Fireplace/Stove: | Y |
| Heat Type: | Fan Coil |
| Central Air Conditioning: | Central Air |
| Central Vac: | N |
| Laundry Level: | Syste |
| Ensuite Laundry: | F |
| Sewers: | Sewer |
| Utilities-Hydro: | Y |
$
%
Years
This calculator is for demonstration purposes only. Always consult a professional
financial advisor before making personal financial decisions.
| Although the information displayed is believed to be accurate, no warranties or representations are made of any kind. |
| GORDON'S DOWNSIZING & ESTATE SERVICES LTD., BROKERAGE |
|
|
.jpg?src=Custom)
Dir:
416-548-7854
Bus:
416-548-7854
Fax:
416-981-7184
| Virtual Tour | Book Showing | Email a Friend |
Jump To:
At a Glance:
| Type: | Freehold - Detached |
| Area: | Frontenac |
| Municipality: | Kingston |
| Neighbourhood: | 37 - South of Taylor-Kidd Blvd |
| Style: | Bungalow |
| Approximate Age: | 51-99 |
| Tax: | $3,700 |
| Beds: | 3 |
| Baths: | 2 |
| Fireplace: | Y |
| Pool: | Inground |
Locatin Map:
Payment Calculator:
- Color Examples
- Red
- Magenta
- Gold
- Green
- Black and Gold
- Dark Navy Blue And Gold
- Cyan
- Black
- Purple
- Brown Cream
- Blue and Black
- Orange and Black
- Default
- Device Examples

