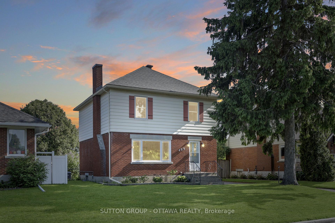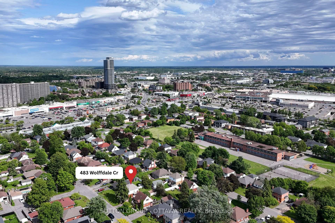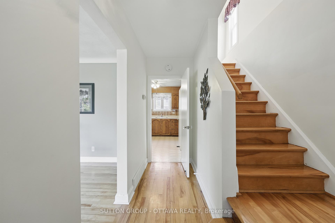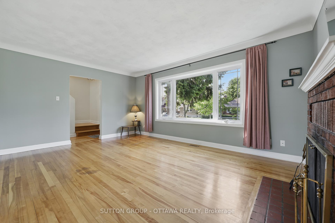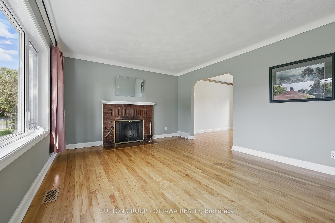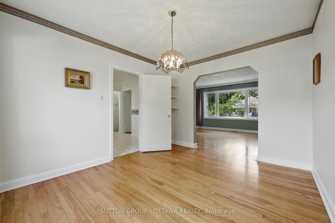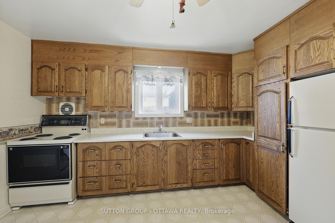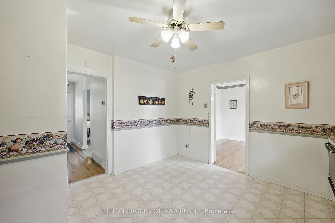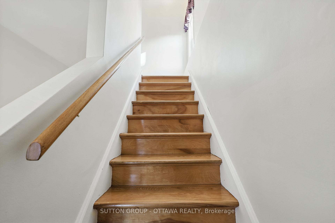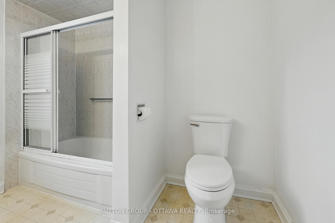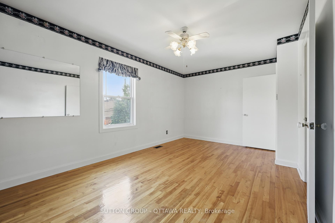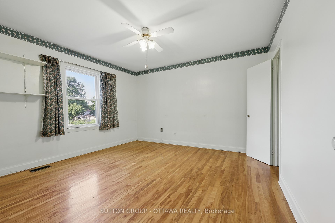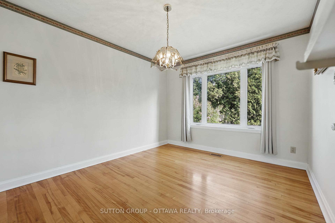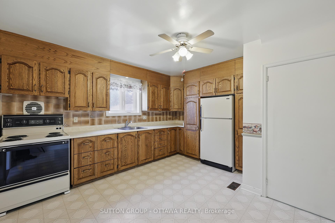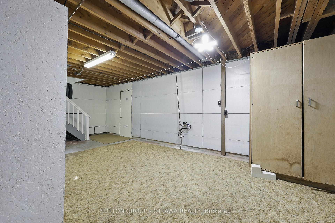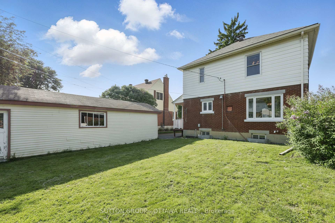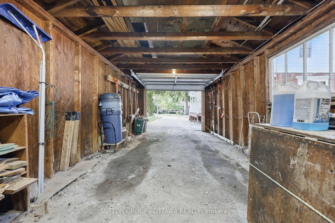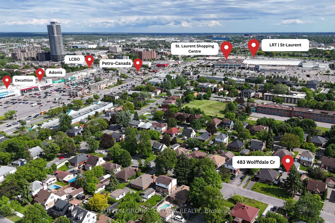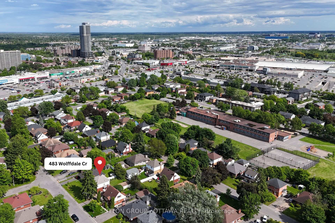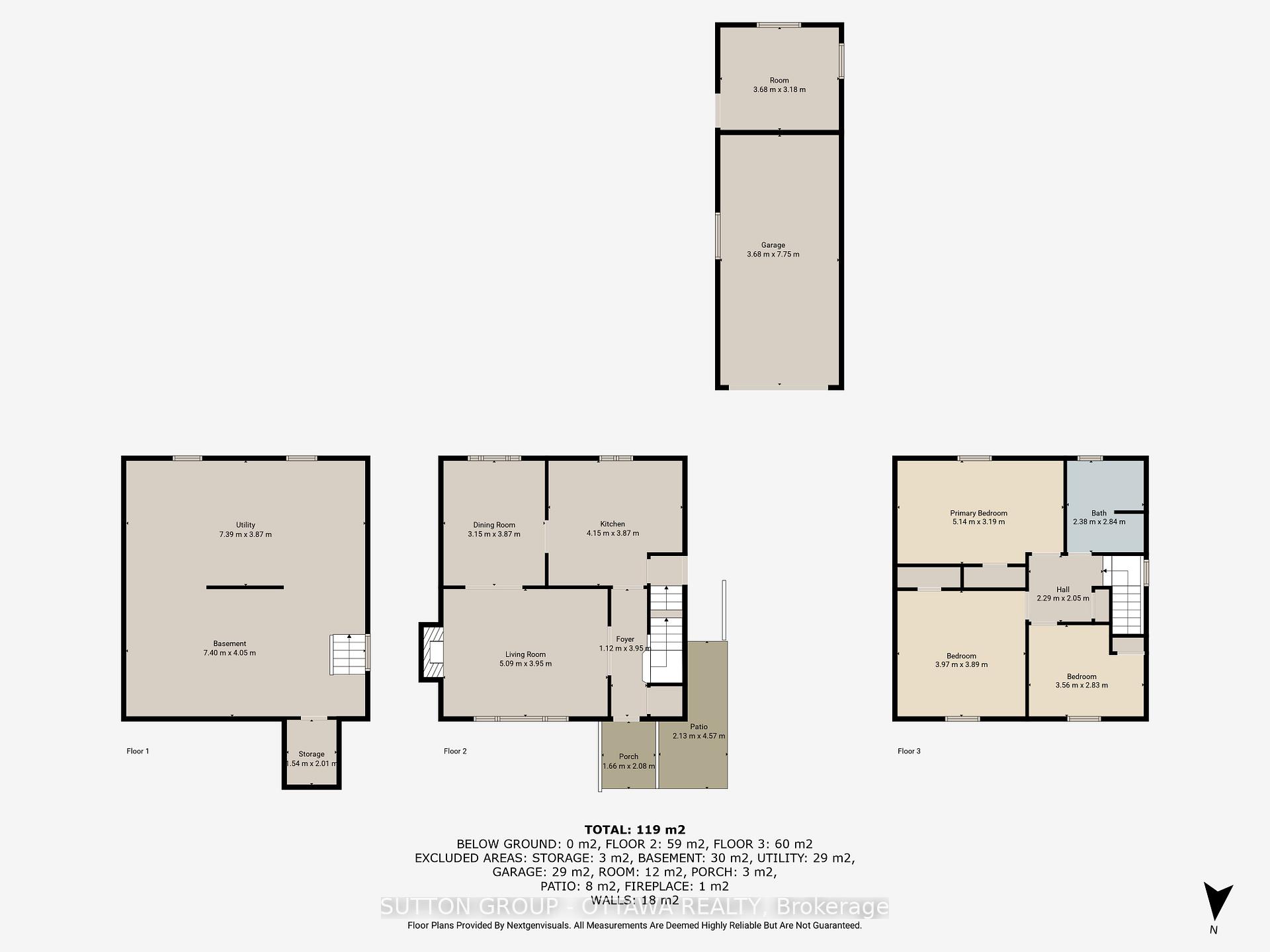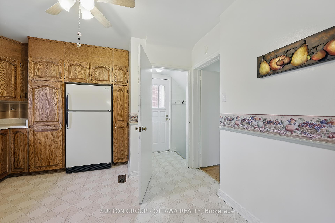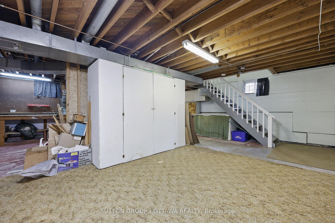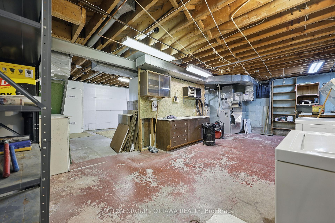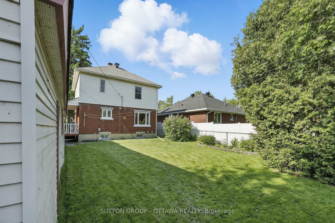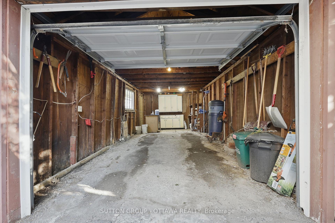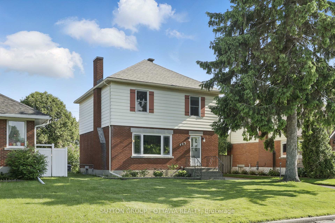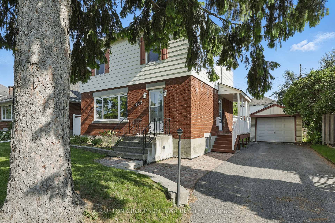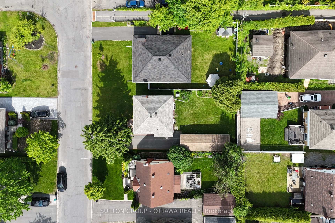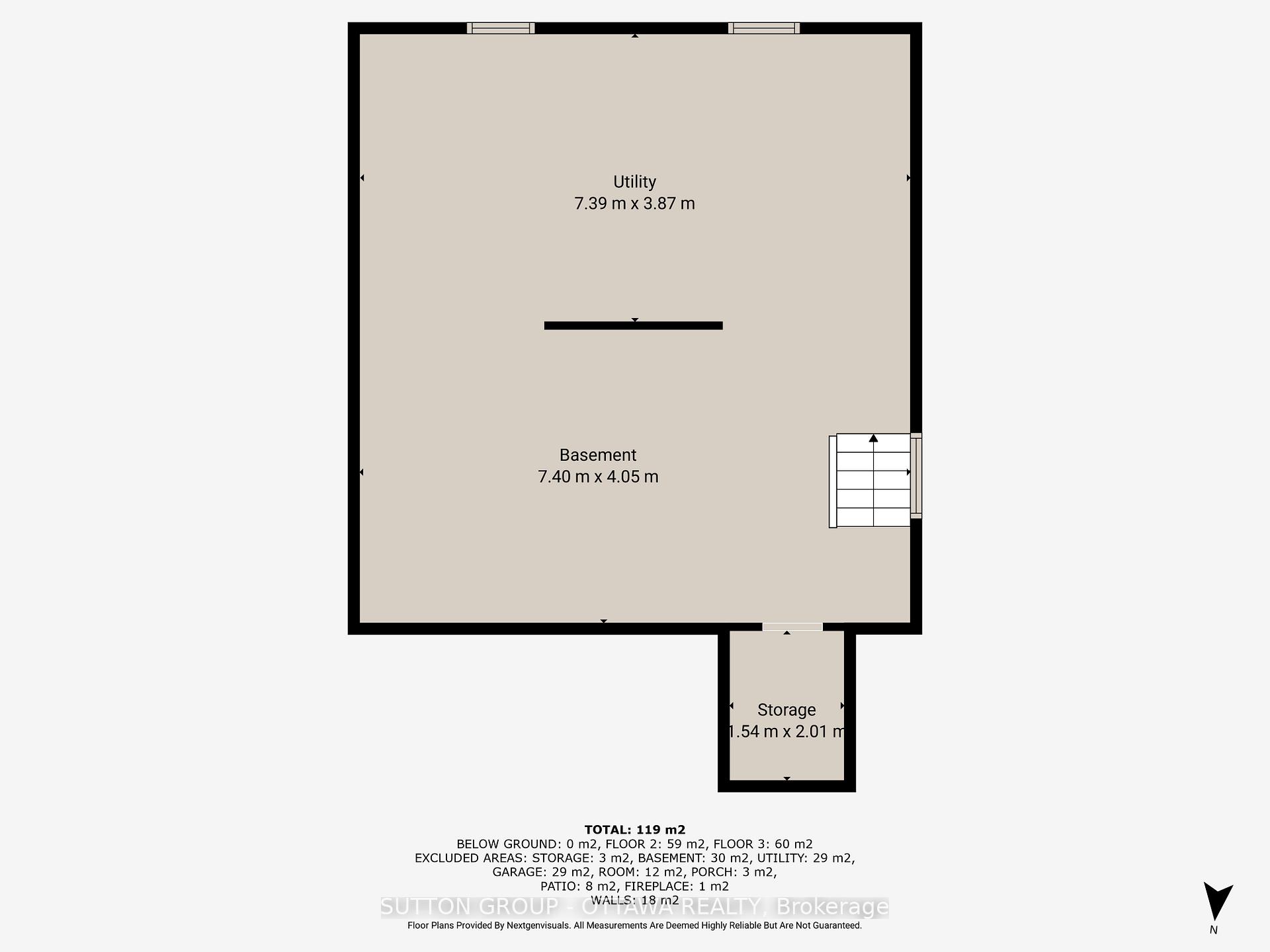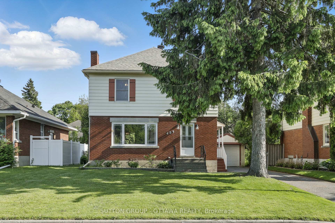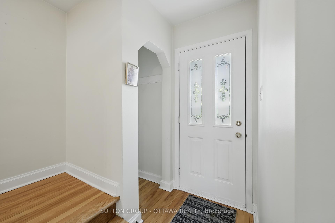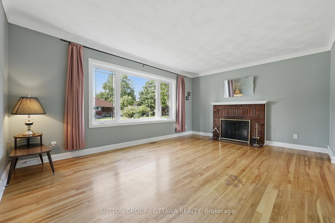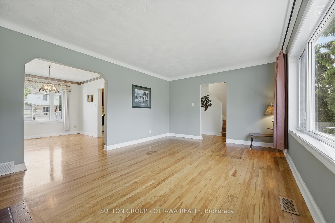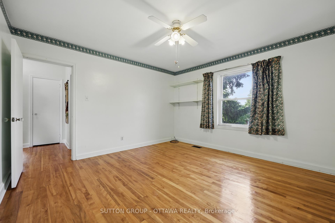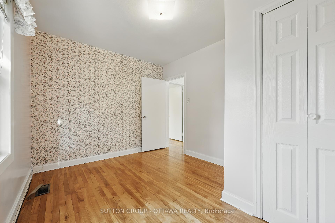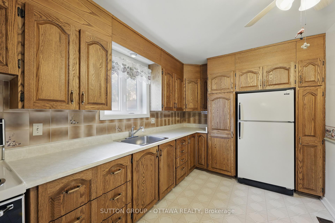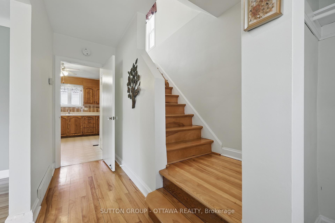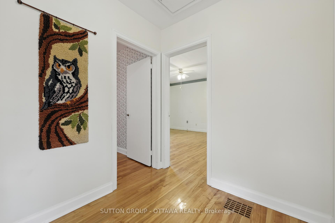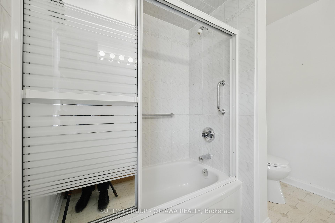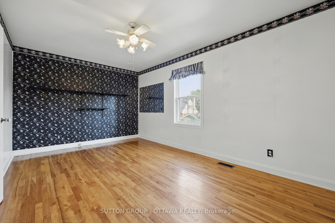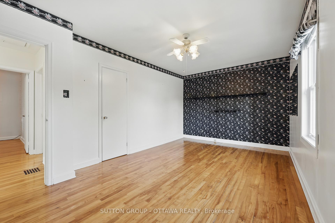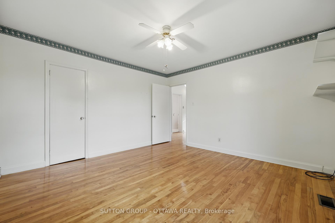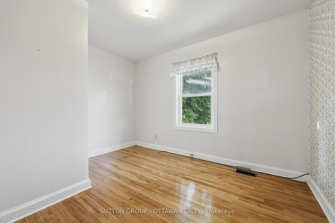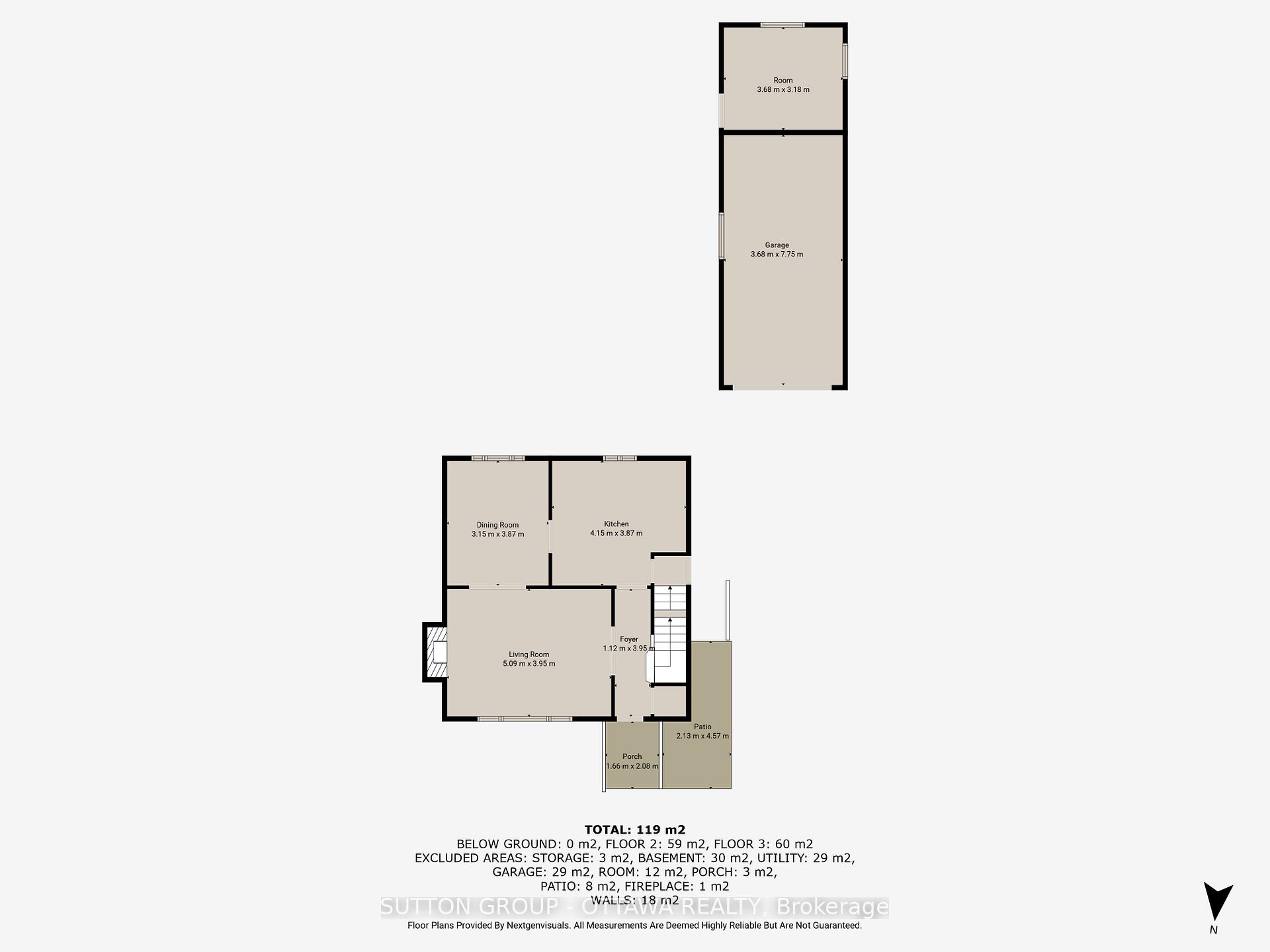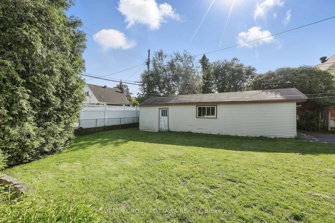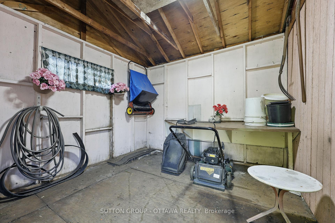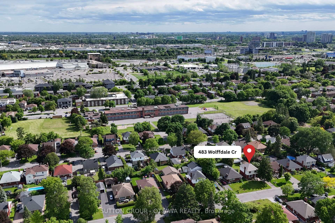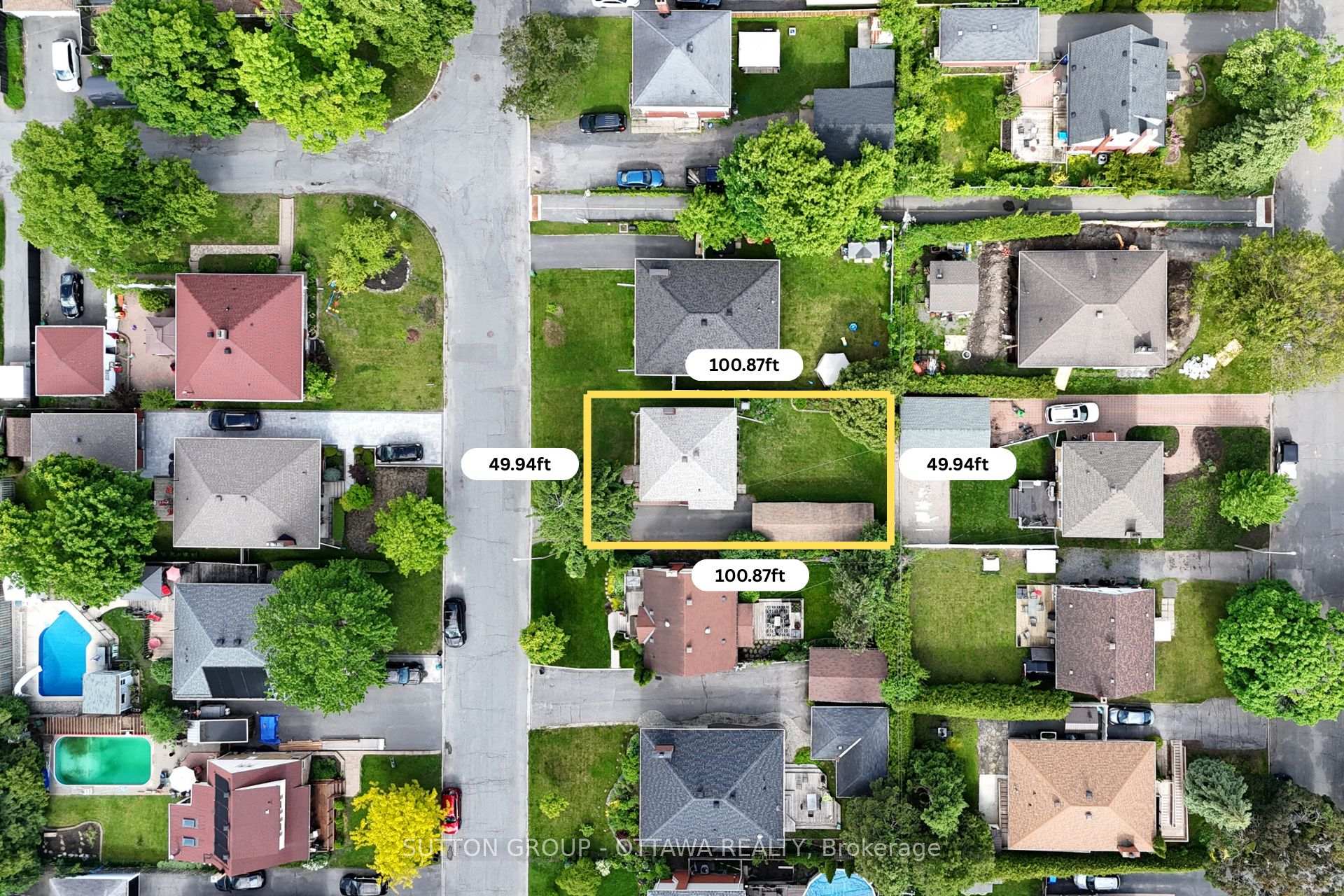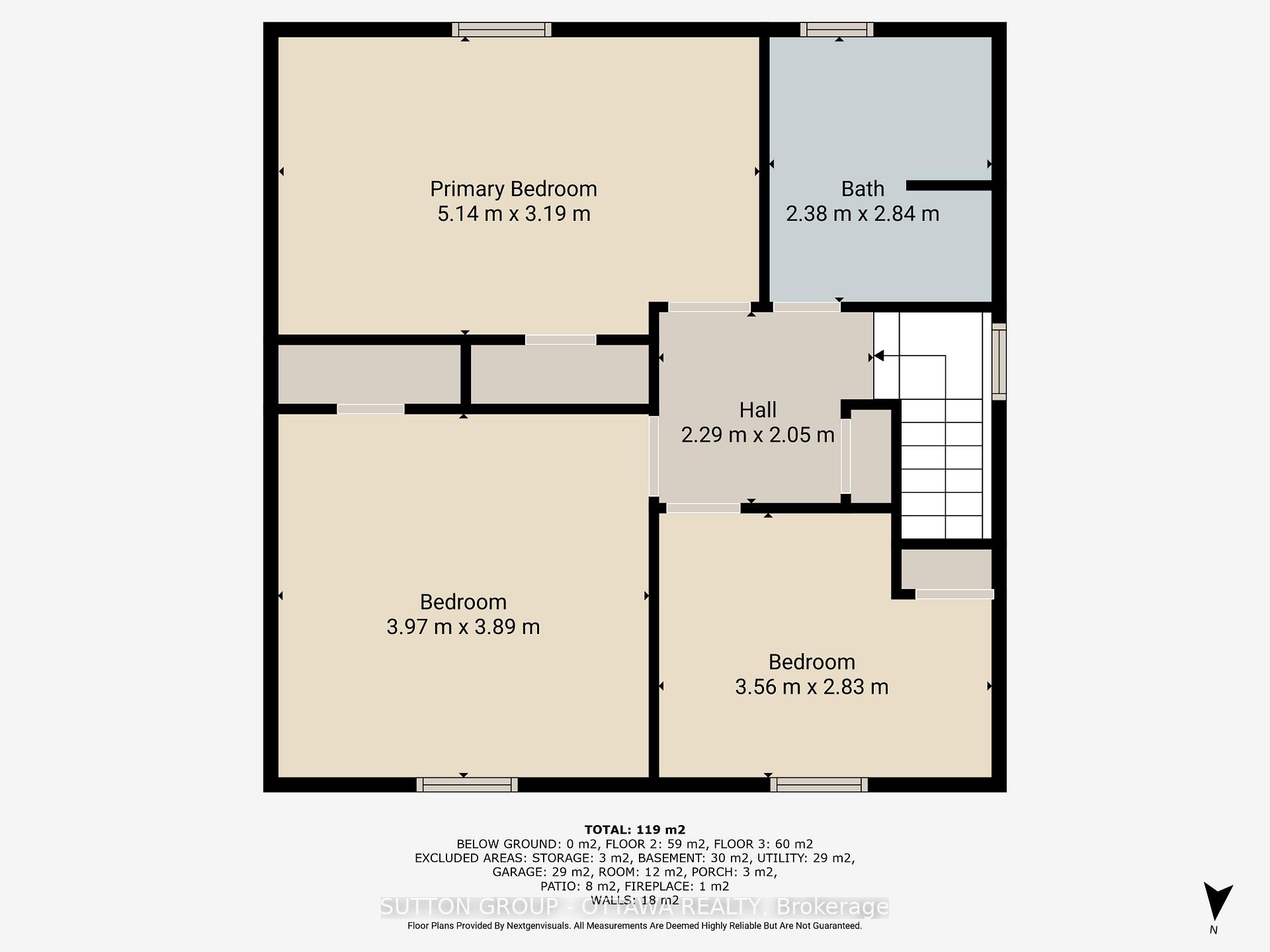$667,900
Available - For Sale
Listing ID: X12196469
483 Wolffdale Cres , Overbrook - Castleheights and Area, K1K 1N6, Ottawa
| Welcome to 483 Wolffdale Crescent, a solid 3-bedroom detached home on a quiet, family-friendly crescent just minutes from the St-Laurent LRT station, St-Laurent Shopping Centre, Adonis groceries, parks, schools, and all essential amenities. With quick access to the 417, the location offers both comfort and convenience.Inside, the home is clean and well maintained, featuring hardwood flooring in all finished spaces except the kitchen and bathroom, including the staircase and second floor. The layout is bright and functional, offering a great foundation for future updates.Important upgrades include a new roof completed in 2024. The basement is unfinished, but dry and structurally sound, with good head clearance and a cold storage room. A standby generator with automatic transfer switch provides added peace of mind.The property also features a private backyard, a large driveway with ample parking, and a detached garage with a separate rear storage compartment, ideal for lawn equipment or seasonal storage.A well cared for home in a super central location offering long-term value and flexibility. |
| Price | $667,900 |
| Taxes: | $4535.00 |
| Assessment Year: | 2024 |
| Occupancy: | Vacant |
| Address: | 483 Wolffdale Cres , Overbrook - Castleheights and Area, K1K 1N6, Ottawa |
| Directions/Cross Streets: | Donald & St-Laurent Blvd |
| Rooms: | 6 |
| Bedrooms: | 3 |
| Bedrooms +: | 0 |
| Family Room: | T |
| Basement: | Full, Unfinished |
| Washroom Type | No. of Pieces | Level |
| Washroom Type 1 | 4 | Second |
| Washroom Type 2 | 0 | |
| Washroom Type 3 | 0 | |
| Washroom Type 4 | 0 | |
| Washroom Type 5 | 0 |
| Total Area: | 0.00 |
| Property Type: | Detached |
| Style: | 2-Storey |
| Exterior: | Brick, Aluminum Siding |
| Garage Type: | Detached |
| (Parking/)Drive: | Private |
| Drive Parking Spaces: | 4 |
| Park #1 | |
| Parking Type: | Private |
| Park #2 | |
| Parking Type: | Private |
| Pool: | None |
| Other Structures: | Playground |
| Approximatly Square Footage: | 1100-1500 |
| Property Features: | School, School Bus Route |
| CAC Included: | N |
| Water Included: | N |
| Cabel TV Included: | N |
| Common Elements Included: | N |
| Heat Included: | N |
| Parking Included: | N |
| Condo Tax Included: | N |
| Building Insurance Included: | N |
| Fireplace/Stove: | Y |
| Heat Type: | Forced Air |
| Central Air Conditioning: | None |
| Central Vac: | N |
| Laundry Level: | Syste |
| Ensuite Laundry: | F |
| Sewers: | Sewer |
| Utilities-Cable: | A |
| Utilities-Hydro: | A |
$
%
Years
This calculator is for demonstration purposes only. Always consult a professional
financial advisor before making personal financial decisions.
| Although the information displayed is believed to be accurate, no warranties or representations are made of any kind. |
| SUTTON GROUP - OTTAWA REALTY |
|
|
.jpg?src=Custom)
Dir:
416-548-7854
Bus:
416-548-7854
Fax:
416-981-7184
| Virtual Tour | Book Showing | Email a Friend |
Jump To:
At a Glance:
| Type: | Freehold - Detached |
| Area: | Ottawa |
| Municipality: | Overbrook - Castleheights and Area |
| Neighbourhood: | 3502 - Overbrook/Castle Heights |
| Style: | 2-Storey |
| Tax: | $4,535 |
| Beds: | 3 |
| Baths: | 1 |
| Fireplace: | Y |
| Pool: | None |
Locatin Map:
Payment Calculator:
- Color Examples
- Red
- Magenta
- Gold
- Green
- Black and Gold
- Dark Navy Blue And Gold
- Cyan
- Black
- Purple
- Brown Cream
- Blue and Black
- Orange and Black
- Default
- Device Examples
