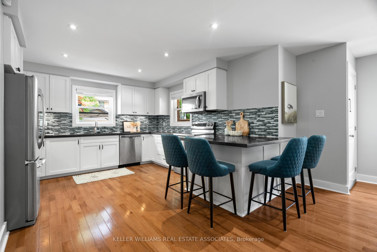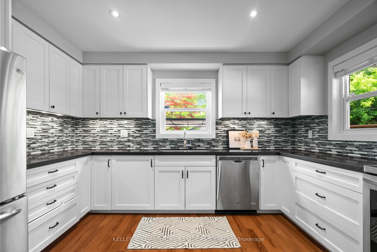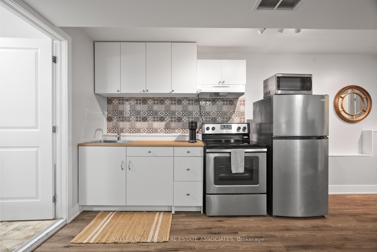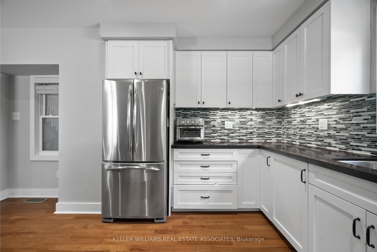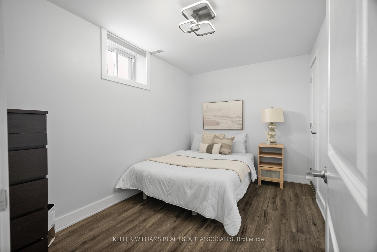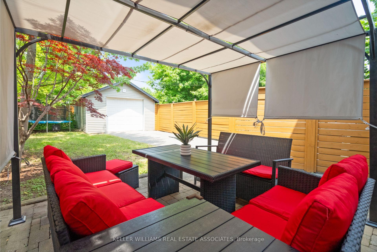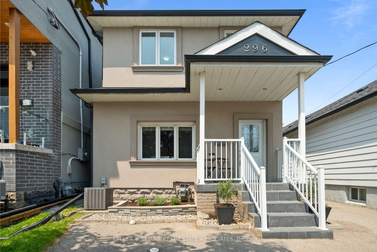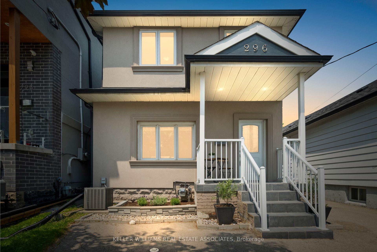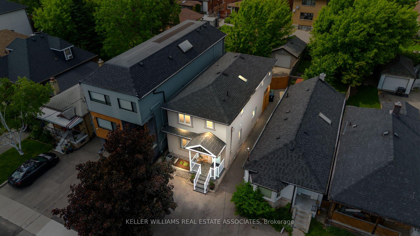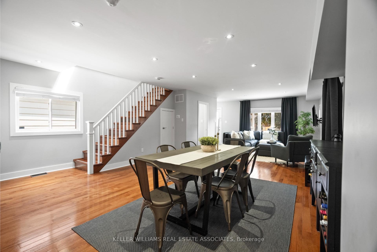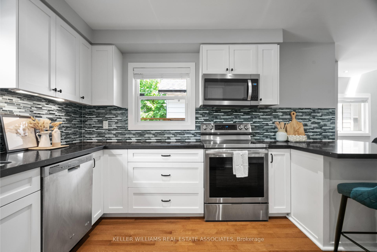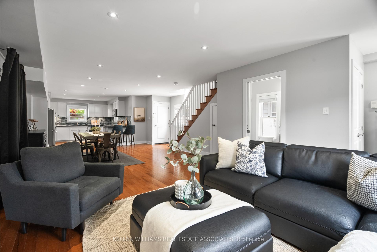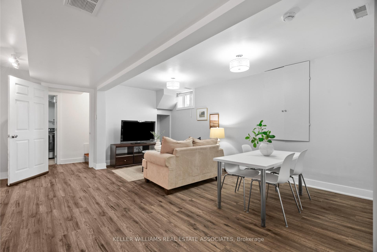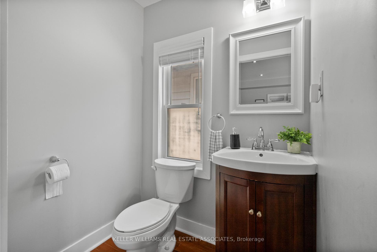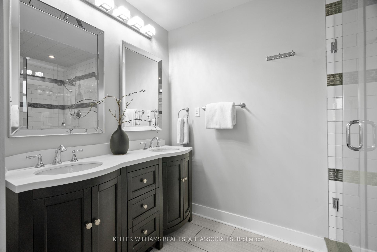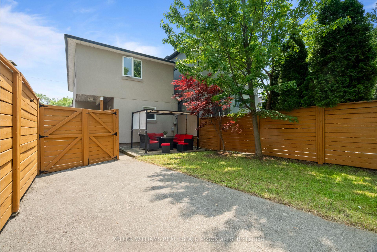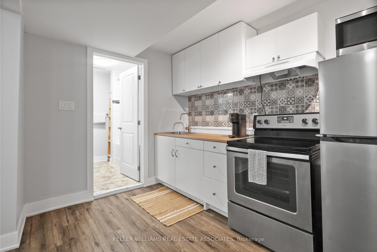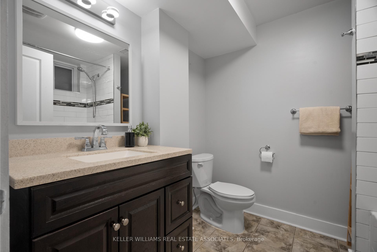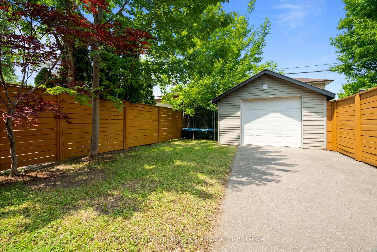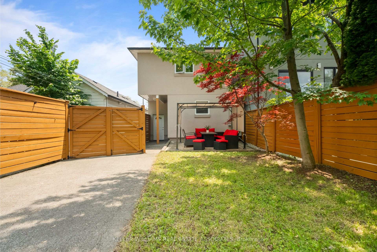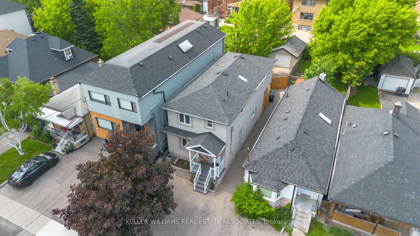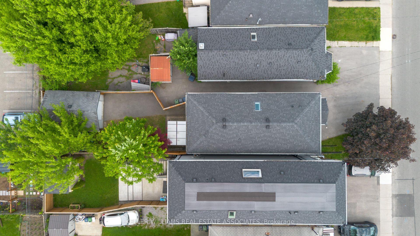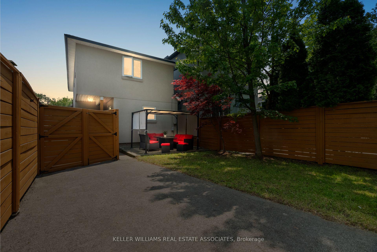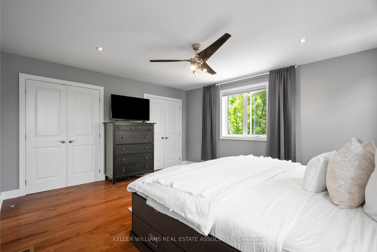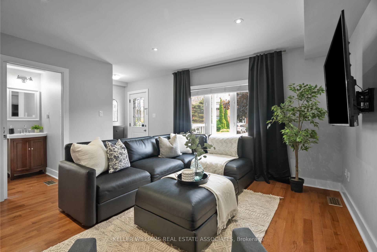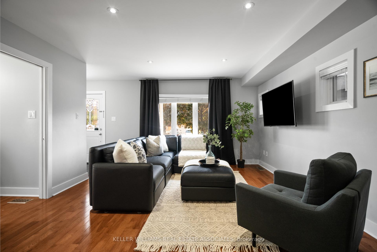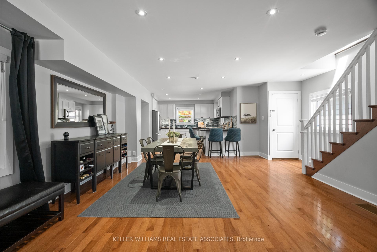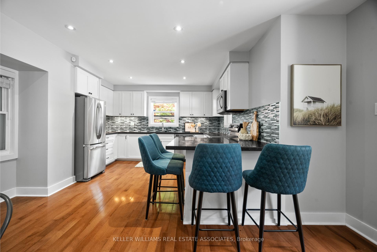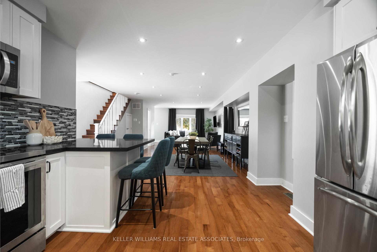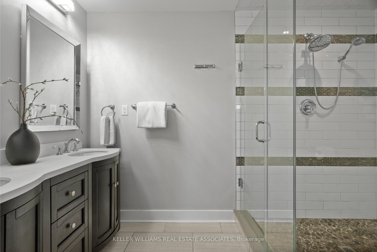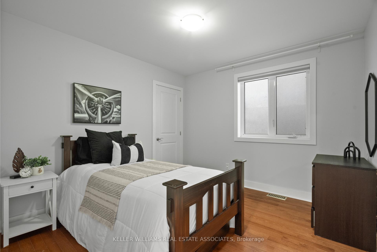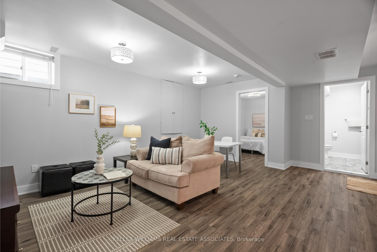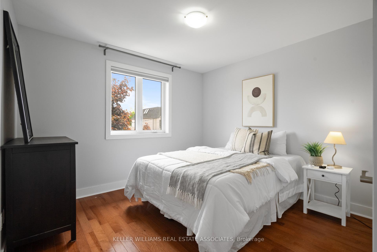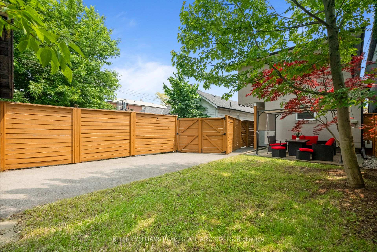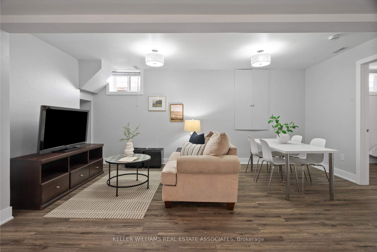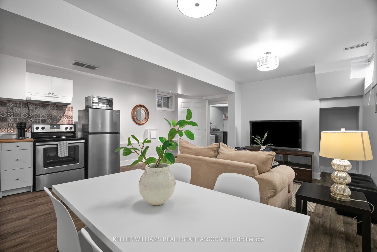$1,749,000
Available - For Sale
Listing ID: W12199295
296 Melrose Stre , Toronto, M8Z 1G6, Toronto
| Welcome To 296 Melrose Street, Nestled In The Highly Sought-After Community Of Mimico Just Minutes From Downtown Toronto. This Fully Rebuilt Detached Home (2013) Offers 3+1 Bedrooms, 4 Bathrooms, And Offers 1,744 Sqft Of Stylish Living Space + The Finished Basement. The Main Level Features An Open Concept Design With A Spacious Living And Dining Area, A Modern Kitchen With Built-In Appliances, Breakfast Bar, And A Convenient 2-Piece Bath. Upstairs, The Primary Suite Includes A 4-Piece Ensuite And Double Closets, While Two Additional Bedrooms And A Main 4-Piece Bath Complete This Level. The Dug-Down Lower Level With 9-Foot Ceilings, Above-Grade Windows, And A Separate Entrance Offers A Self-Contained In-Law Suite Featuring A Living Room, Kitchen, Bedroom, And Full Bath Easily Convertible To A Legal Income Suite **Potential Income Of $2100/Month**. Outside, Enjoy A Private, Fully Fenced Backyard Surrounded By Mature TreesA Rare Find In The City. The Detached One-Car Garage And Driveway Parking For Three More Vehicles Add Practical Value. Located Steps From Shops, TTC, Mimico GO, Parks, And Schools, This Turnkey Property Offers The Perfect Balance Of Modern Comfort And Urban ConvenienceWith Nothing Left To Do But Move In And Enjoy. |
| Price | $1,749,000 |
| Taxes: | $6144.00 |
| Assessment Year: | 2024 |
| Occupancy: | Owner |
| Address: | 296 Melrose Stre , Toronto, M8Z 1G6, Toronto |
| Directions/Cross Streets: | Carnarvon Ave & Evans Ave |
| Rooms: | 6 |
| Rooms +: | 3 |
| Bedrooms: | 3 |
| Bedrooms +: | 1 |
| Family Room: | F |
| Basement: | Apartment, Finished |
| Level/Floor | Room | Length(ft) | Width(ft) | Descriptions | |
| Room 1 | Main | Living Ro | 13.48 | 16.92 | Hardwood Floor, Large Window, Overlooks Frontyard |
| Room 2 | Main | Dining Ro | 14.83 | 10.66 | Open Concept, Hardwood Floor, Pot Lights |
| Room 3 | Main | Kitchen | 12.5 | 15.42 | Hardwood Floor, Granite Counters, B/I Appliances |
| Room 4 | Second | Primary B | 17.74 | 14.92 | 4 Pc Ensuite, Double Closet, Pot Lights |
| Room 5 | Second | Bedroom | 10.99 | 10.33 | Hardwood Floor, Closet |
| Room 6 | Second | Bedroom | 10.99 | 12.5 | Hardwood Floor, Closet |
| Room 7 | Basement | Living Ro | 8.23 | 17.15 | Laminate, Above Grade Window, Open Concept |
| Room 8 | Basement | Kitchen | 7.9 | 10.5 | Laminate, Open Concept, Combined w/Living |
| Room 9 | Basement | Bedroom | 8.33 | 12 | Laminate, Walk-In Closet(s), Above Grade Window |
| Washroom Type | No. of Pieces | Level |
| Washroom Type 1 | 2 | Main |
| Washroom Type 2 | 4 | Second |
| Washroom Type 3 | 4 | Basement |
| Washroom Type 4 | 0 | |
| Washroom Type 5 | 0 |
| Total Area: | 0.00 |
| Property Type: | Detached |
| Style: | 2-Storey |
| Exterior: | Stucco (Plaster) |
| Garage Type: | Detached |
| (Parking/)Drive: | Private Do |
| Drive Parking Spaces: | 3 |
| Park #1 | |
| Parking Type: | Private Do |
| Park #2 | |
| Parking Type: | Private Do |
| Pool: | None |
| Approximatly Square Footage: | 1500-2000 |
| Property Features: | Hospital, Lake/Pond |
| CAC Included: | N |
| Water Included: | N |
| Cabel TV Included: | N |
| Common Elements Included: | N |
| Heat Included: | N |
| Parking Included: | N |
| Condo Tax Included: | N |
| Building Insurance Included: | N |
| Fireplace/Stove: | N |
| Heat Type: | Forced Air |
| Central Air Conditioning: | Central Air |
| Central Vac: | N |
| Laundry Level: | Syste |
| Ensuite Laundry: | F |
| Sewers: | Sewer |
$
%
Years
This calculator is for demonstration purposes only. Always consult a professional
financial advisor before making personal financial decisions.
| Although the information displayed is believed to be accurate, no warranties or representations are made of any kind. |
| KELLER WILLIAMS REAL ESTATE ASSOCIATES |
|
|
.jpg?src=Custom)
Dir:
416-548-7854
Bus:
416-548-7854
Fax:
416-981-7184
| Virtual Tour | Book Showing | Email a Friend |
Jump To:
At a Glance:
| Type: | Freehold - Detached |
| Area: | Toronto |
| Municipality: | Toronto W06 |
| Neighbourhood: | Mimico |
| Style: | 2-Storey |
| Tax: | $6,144 |
| Beds: | 3+1 |
| Baths: | 4 |
| Fireplace: | N |
| Pool: | None |
Locatin Map:
Payment Calculator:
- Color Examples
- Red
- Magenta
- Gold
- Green
- Black and Gold
- Dark Navy Blue And Gold
- Cyan
- Black
- Purple
- Brown Cream
- Blue and Black
- Orange and Black
- Default
- Device Examples

