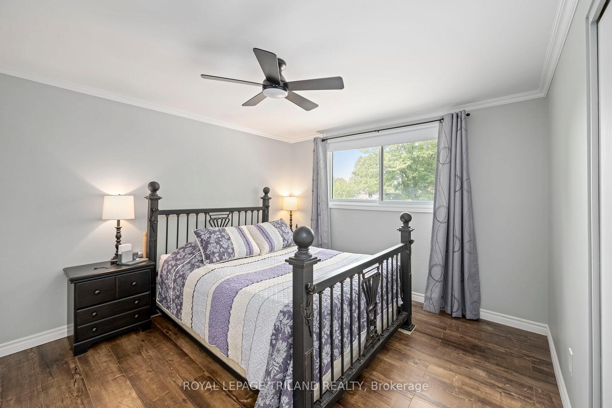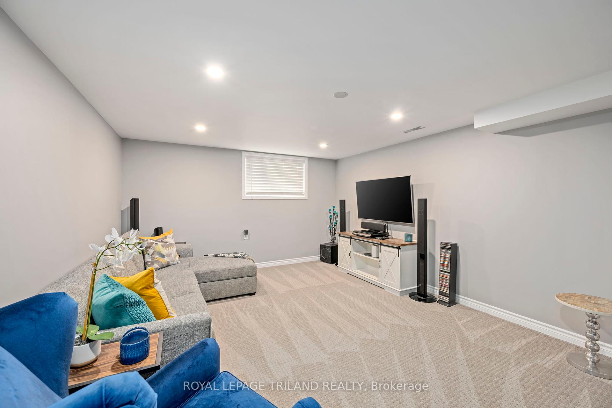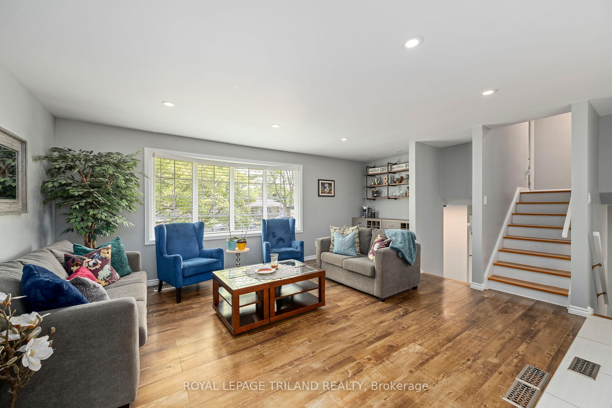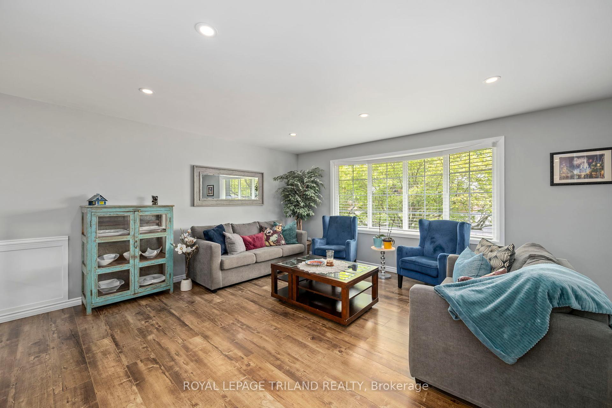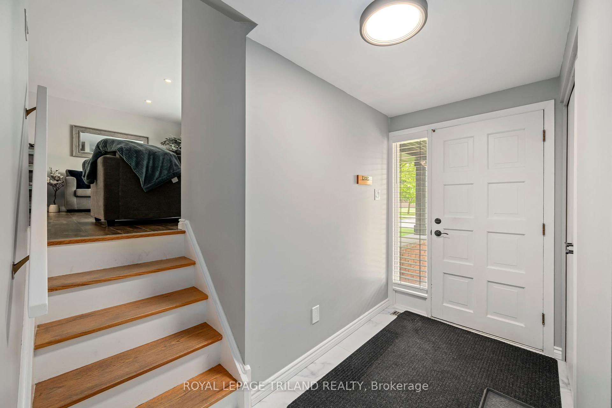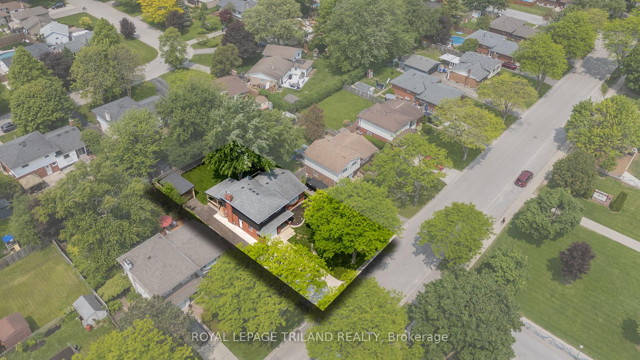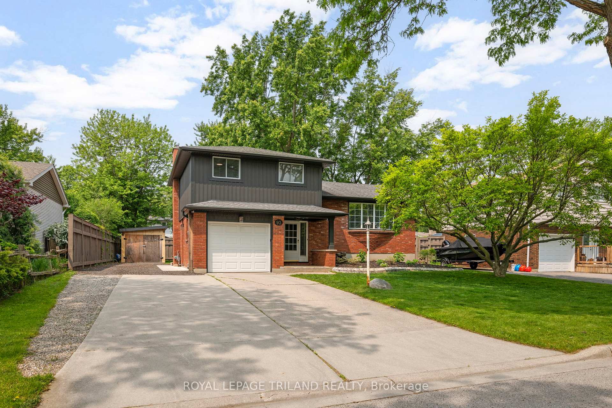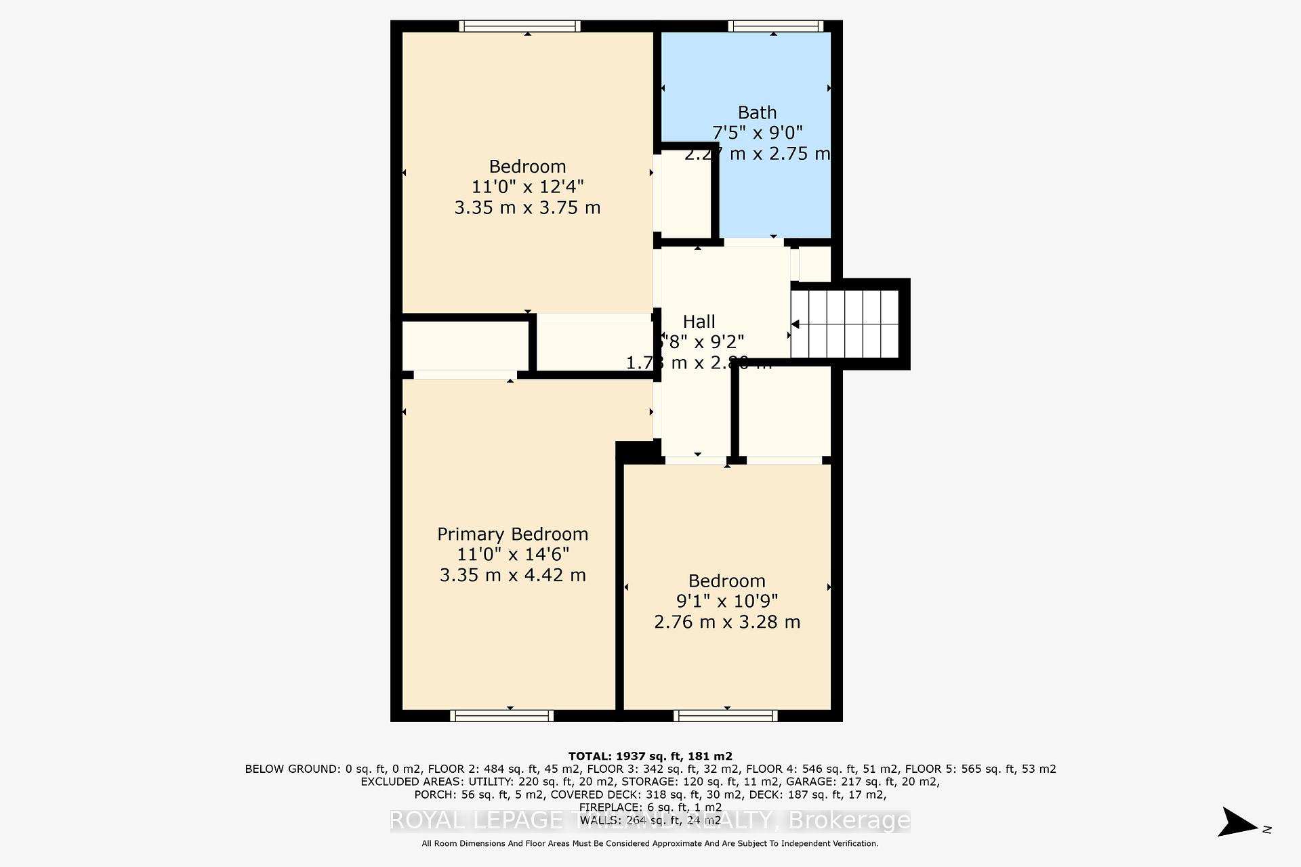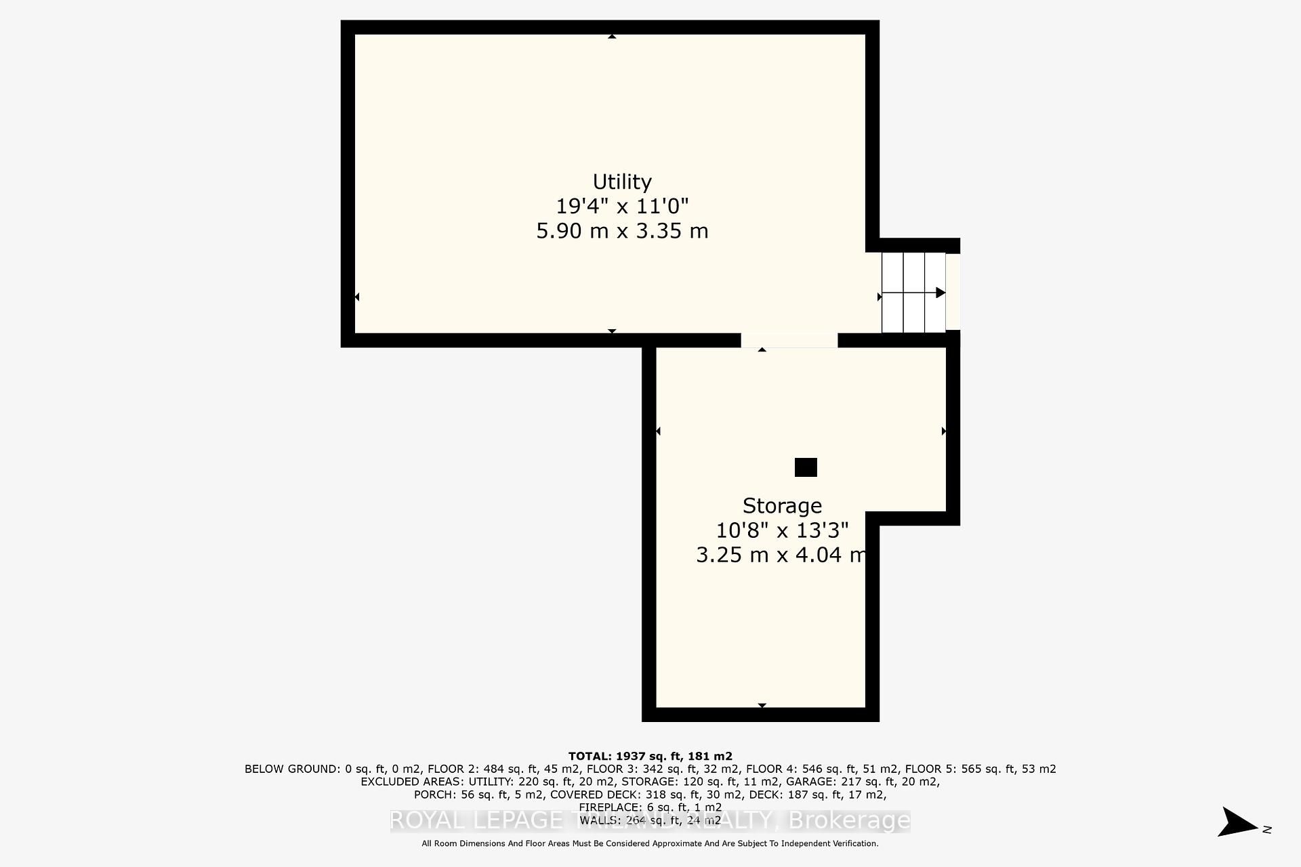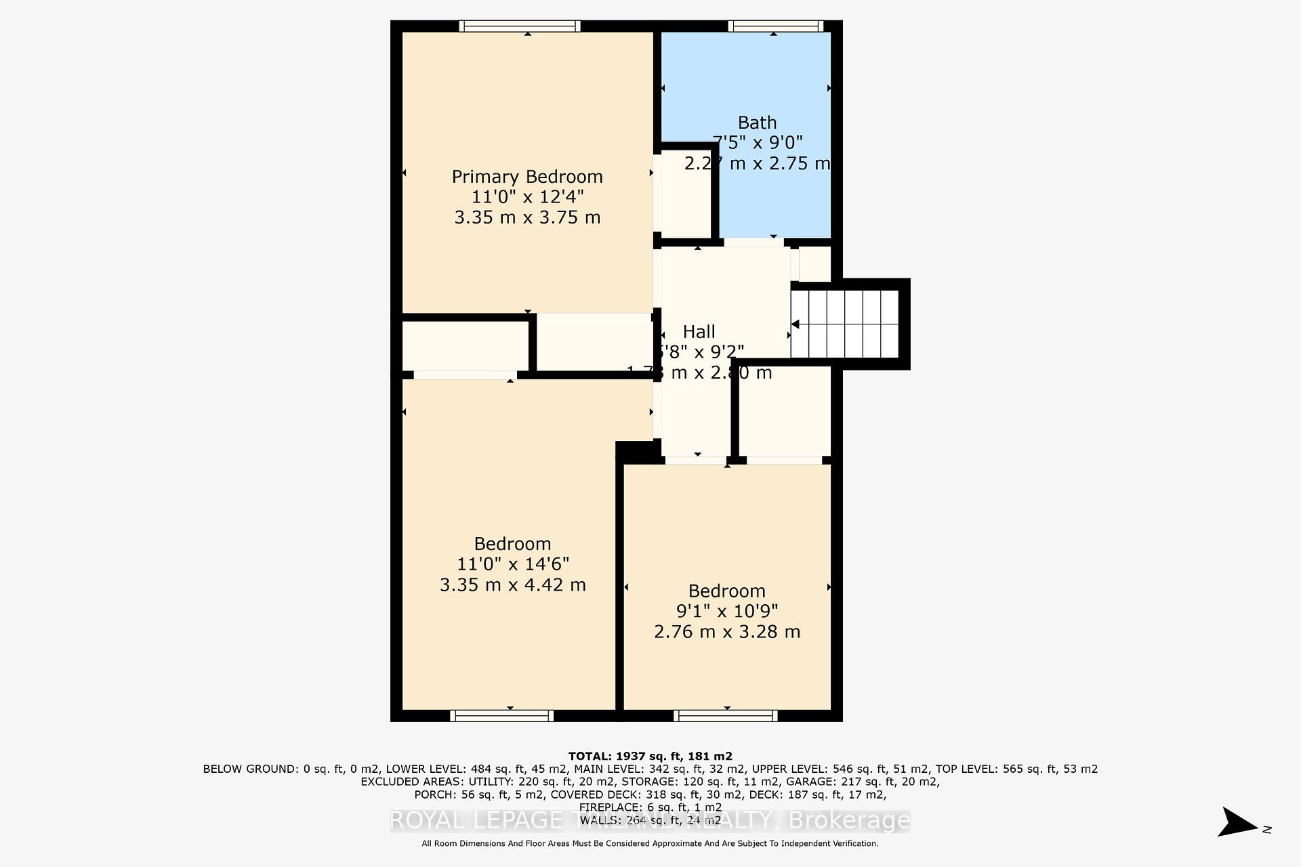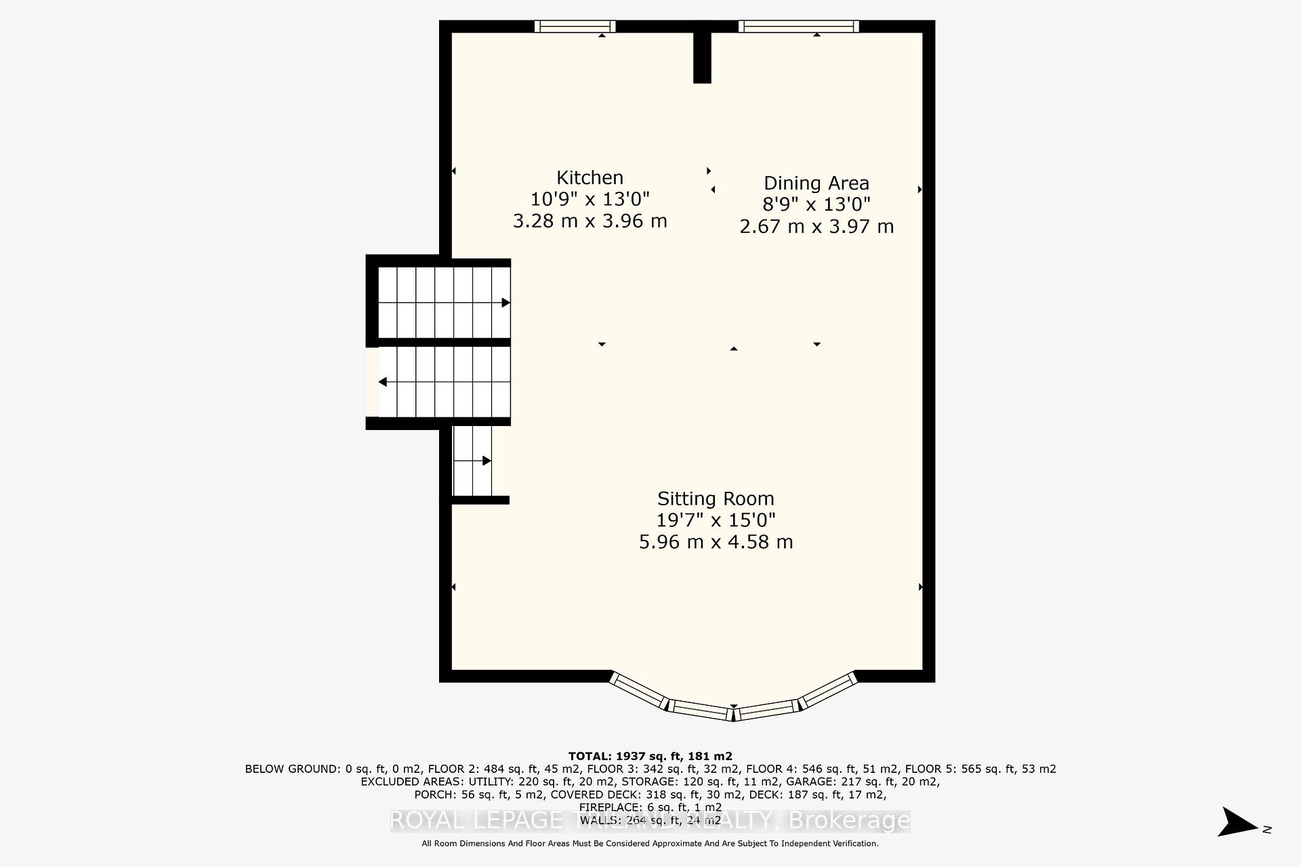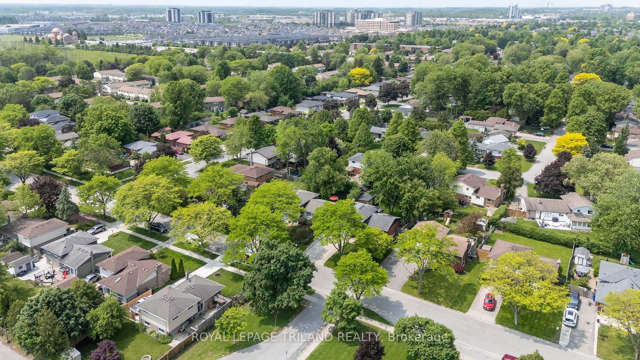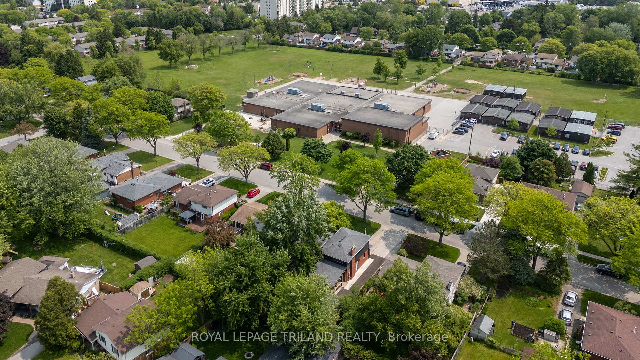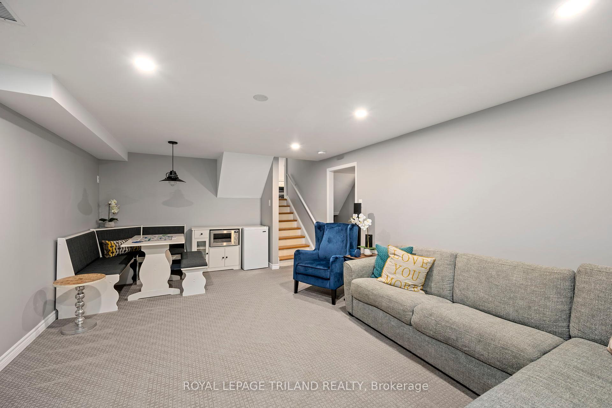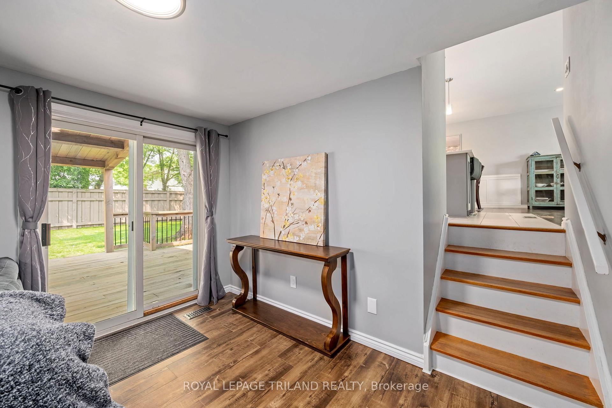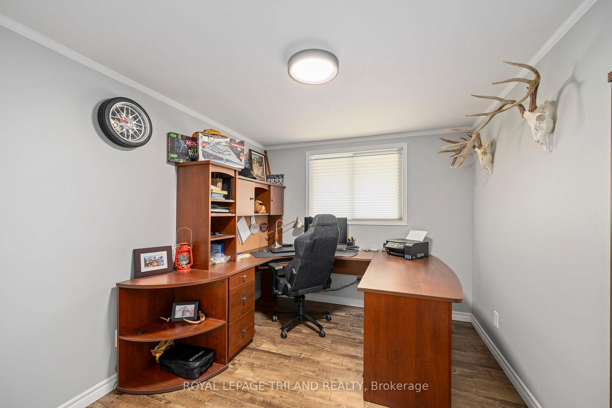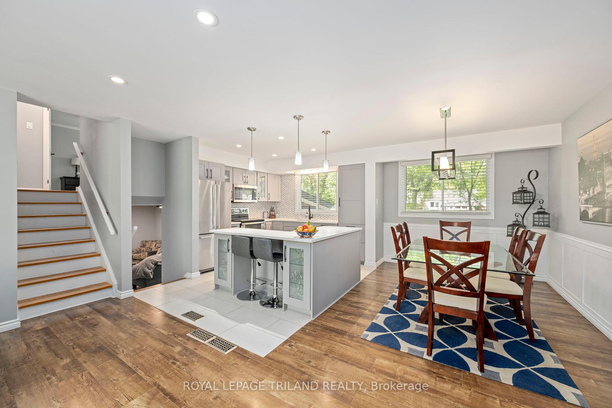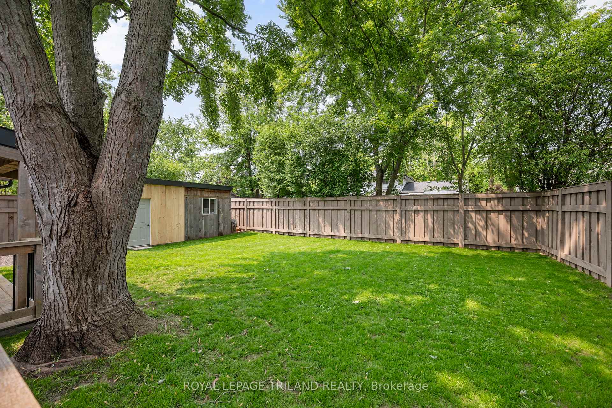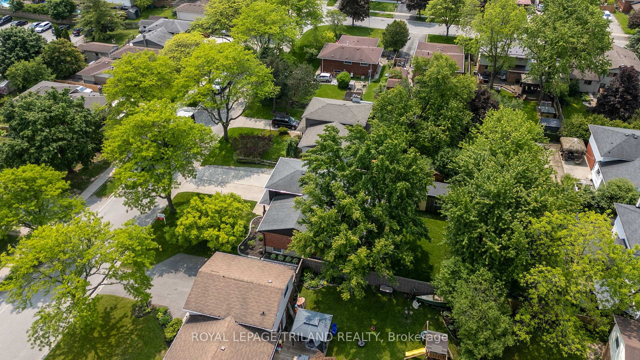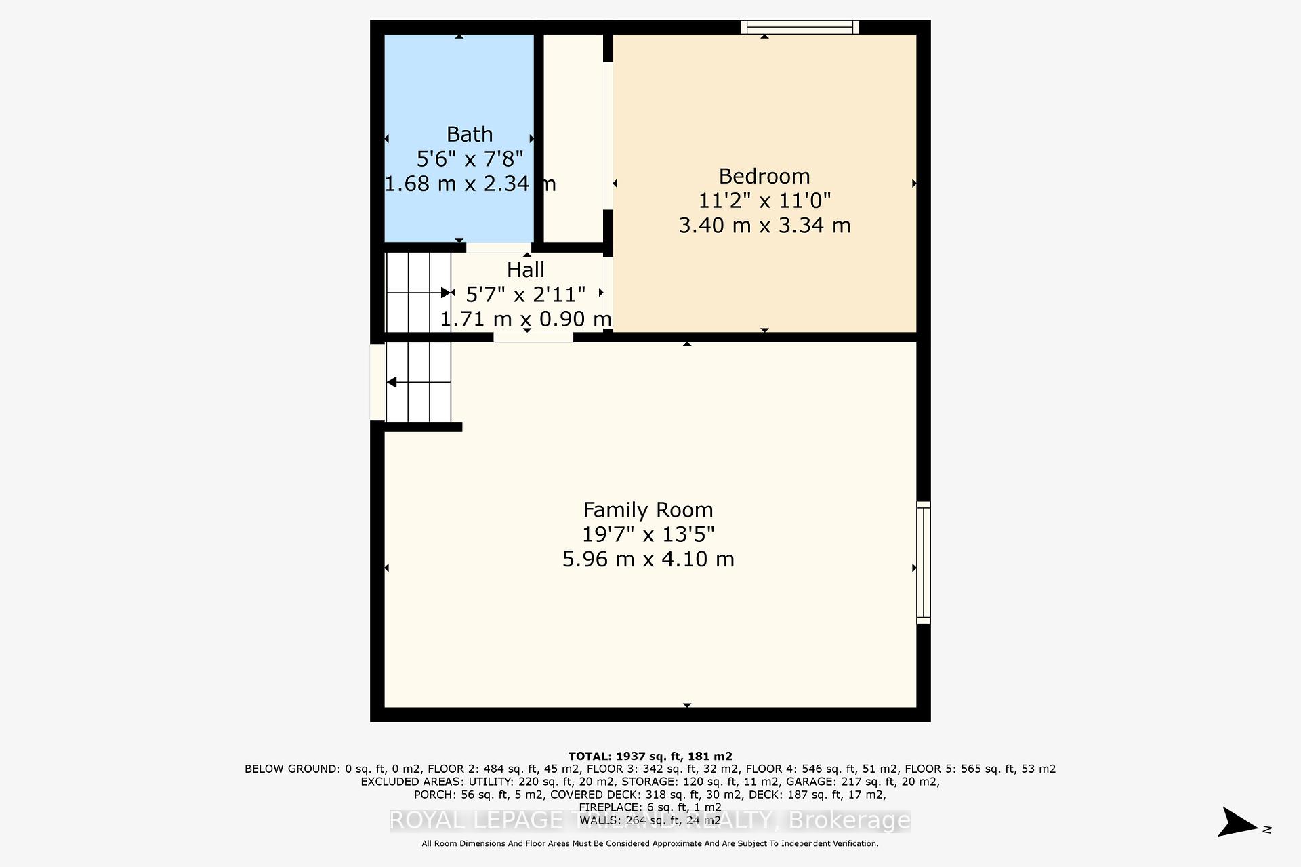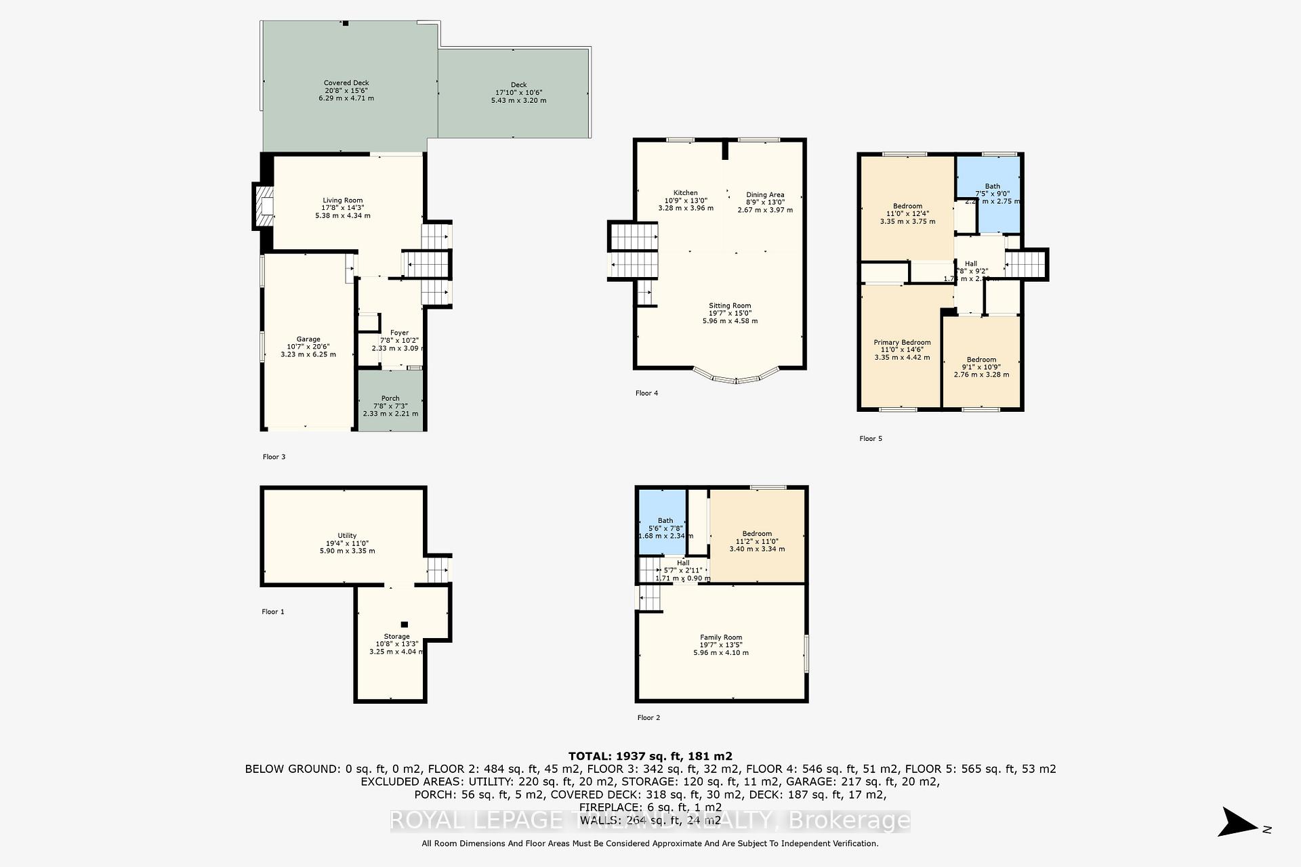$759,900
Available - For Sale
Listing ID: X12196606
93 St Lawrence Boul , London South, N6J 2X2, Middlesex
| Stunning and fully renovated 5-level side split located directly across from Sir Isaac Brock Public School! This spacious single-family home features 3+1 bedrooms, 2 full bathrooms, and a bright open-concept main floor perfect for modern living. Enjoy two large recreation rooms, offering flexible space for a home office, gym, or media area. Step outside to a beautifully landscaped yard designed for relaxation and entertainment. A large deck with timber frame awning provides the perfect setting for outdoor dining, lounging, or hosting guests all in a privately fenced yard with a workshop/shed and ample parking. |
| Price | $759,900 |
| Taxes: | $4153.00 |
| Assessment Year: | 2024 |
| Occupancy: | Owner |
| Address: | 93 St Lawrence Boul , London South, N6J 2X2, Middlesex |
| Directions/Cross Streets: | Belmont Dr |
| Rooms: | 12 |
| Bedrooms: | 3 |
| Bedrooms +: | 1 |
| Family Room: | T |
| Basement: | Full, Finished |
| Level/Floor | Room | Length(ft) | Width(ft) | Descriptions | |
| Room 1 | Ground | Foyer | 7.64 | 10.14 | |
| Room 2 | Ground | Family Ro | 17.65 | 14.24 | |
| Room 3 | Main | Kitchen | 10.76 | 12.99 | |
| Room 4 | Main | Dining Ro | 8.76 | 13.02 | |
| Room 5 | Main | Living Ro | 19.55 | 15.02 | |
| Room 6 | Upper | Bedroom | 10.99 | 14.5 | |
| Room 7 | Upper | Bedroom 2 | 9.05 | 10.76 | |
| Room 8 | Upper | Bedroom 3 | 10.99 | 12.3 | |
| Room 9 | Upper | Bathroom | 7.38 | 9.02 | |
| Room 10 | Lower | Bedroom 4 | 11.15 | 10.96 | |
| Room 11 | Lower | Recreatio | 19.55 | 13.45 | |
| Room 12 | Lower | Bathroom | 5.51 | 7.68 | |
| Room 13 | Basement | Utility R | 19.35 | 10.99 |
| Washroom Type | No. of Pieces | Level |
| Washroom Type 1 | 5 | Upper |
| Washroom Type 2 | 3 | Lower |
| Washroom Type 3 | 0 | |
| Washroom Type 4 | 0 | |
| Washroom Type 5 | 0 |
| Total Area: | 0.00 |
| Property Type: | Detached |
| Style: | Sidesplit |
| Exterior: | Brick Veneer, Vinyl Siding |
| Garage Type: | Attached |
| (Parking/)Drive: | Private Do |
| Drive Parking Spaces: | 7 |
| Park #1 | |
| Parking Type: | Private Do |
| Park #2 | |
| Parking Type: | Private Do |
| Pool: | None |
| Other Structures: | Workshop |
| Approximatly Square Footage: | 1500-2000 |
| Property Features: | Fenced Yard, Hospital |
| CAC Included: | N |
| Water Included: | N |
| Cabel TV Included: | N |
| Common Elements Included: | N |
| Heat Included: | N |
| Parking Included: | N |
| Condo Tax Included: | N |
| Building Insurance Included: | N |
| Fireplace/Stove: | Y |
| Heat Type: | Forced Air |
| Central Air Conditioning: | Central Air |
| Central Vac: | N |
| Laundry Level: | Syste |
| Ensuite Laundry: | F |
| Sewers: | Sewer |
$
%
Years
This calculator is for demonstration purposes only. Always consult a professional
financial advisor before making personal financial decisions.
| Although the information displayed is believed to be accurate, no warranties or representations are made of any kind. |
| ROYAL LEPAGE TRILAND REALTY |
|
|
.jpg?src=Custom)
Dir:
416-548-7854
Bus:
416-548-7854
Fax:
416-981-7184
| Virtual Tour | Book Showing | Email a Friend |
Jump To:
At a Glance:
| Type: | Freehold - Detached |
| Area: | Middlesex |
| Municipality: | London South |
| Neighbourhood: | South O |
| Style: | Sidesplit |
| Tax: | $4,153 |
| Beds: | 3+1 |
| Baths: | 2 |
| Fireplace: | Y |
| Pool: | None |
Locatin Map:
Payment Calculator:
- Color Examples
- Red
- Magenta
- Gold
- Green
- Black and Gold
- Dark Navy Blue And Gold
- Cyan
- Black
- Purple
- Brown Cream
- Blue and Black
- Orange and Black
- Default
- Device Examples


