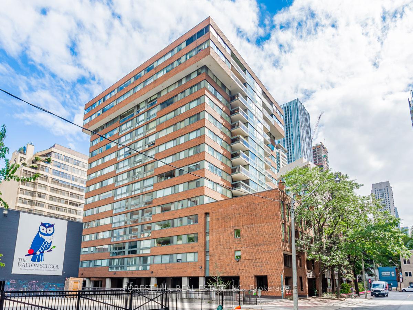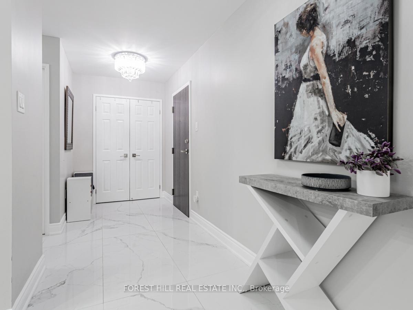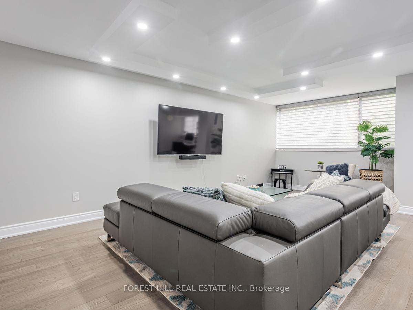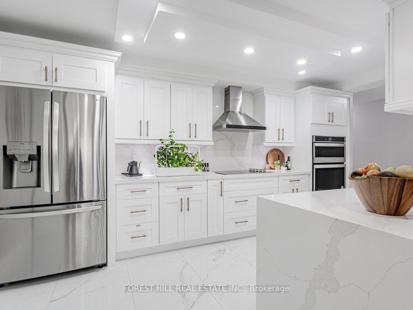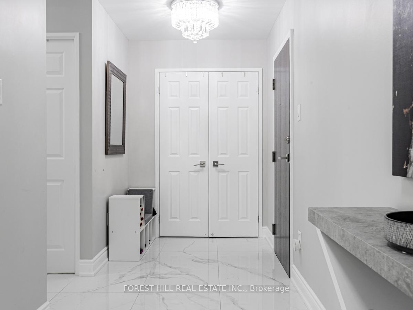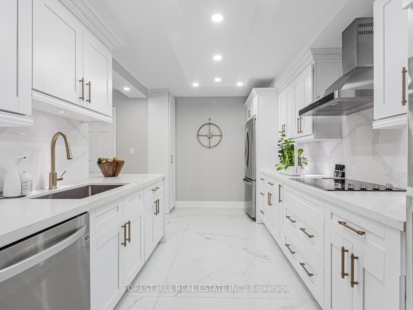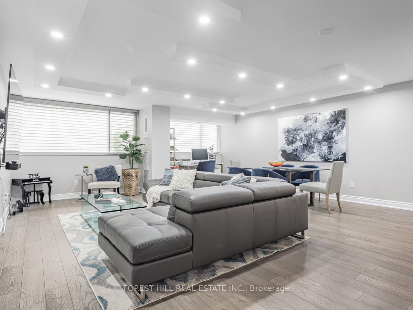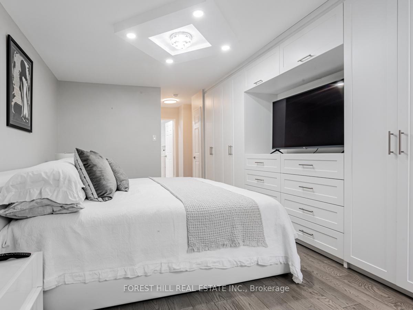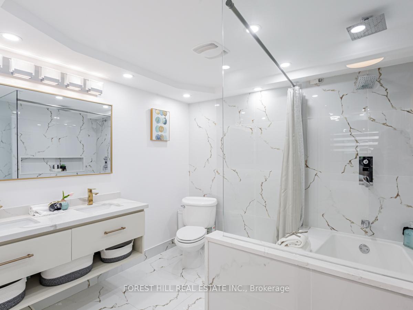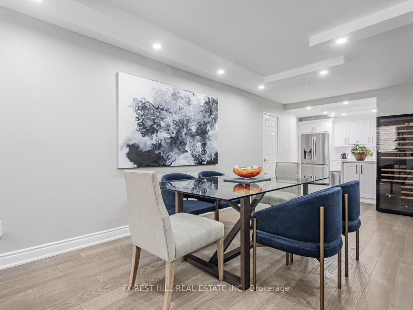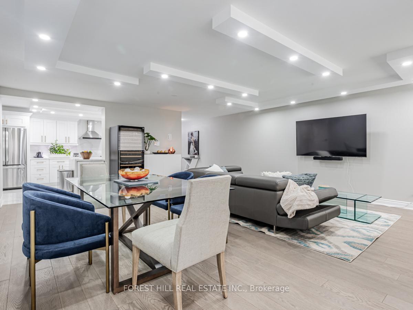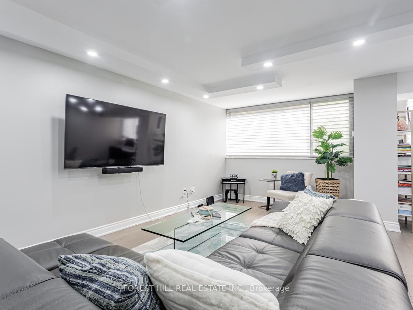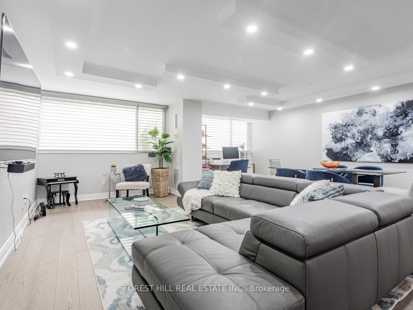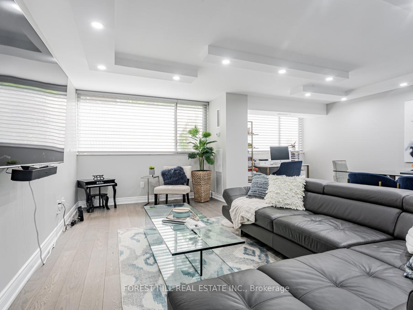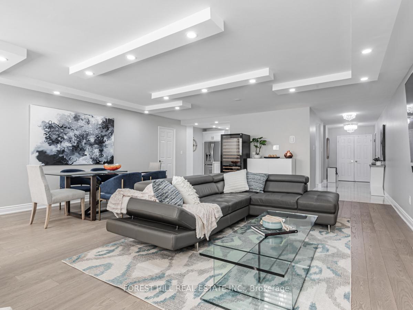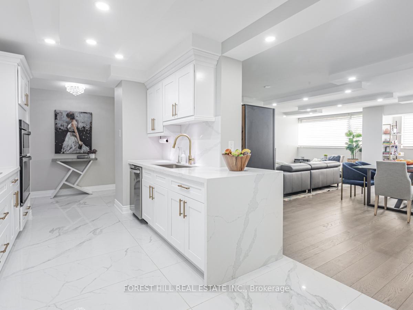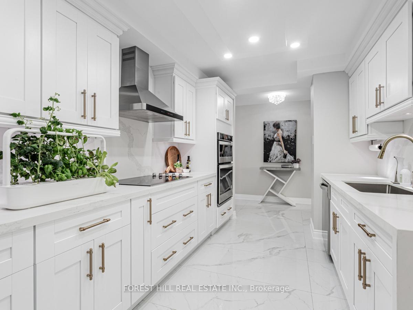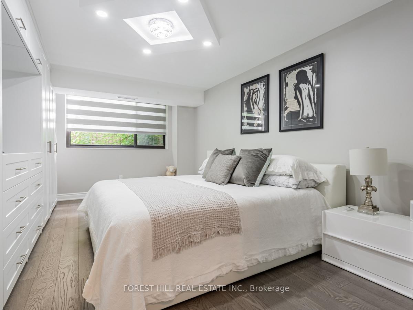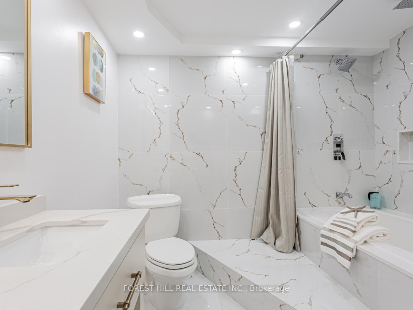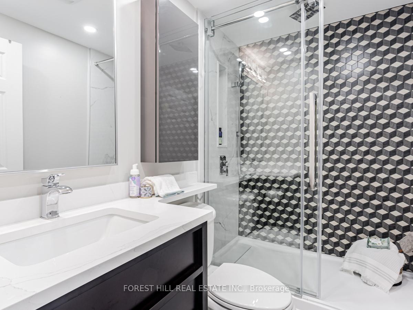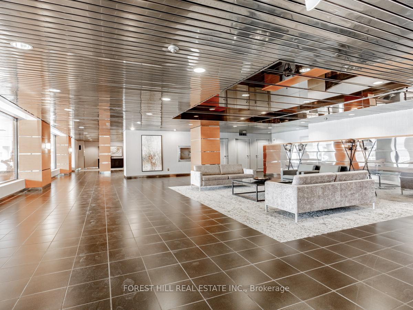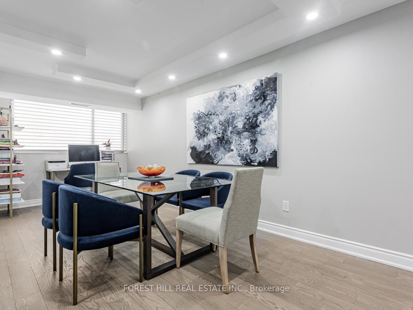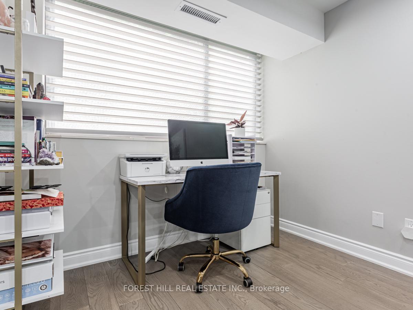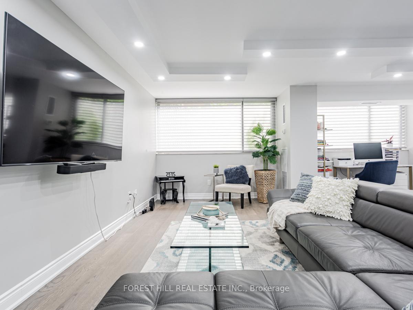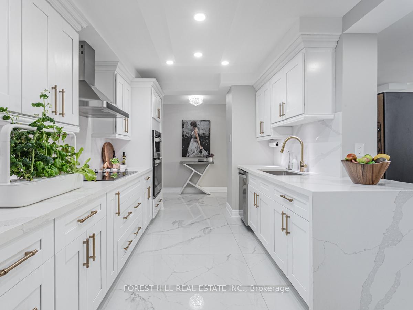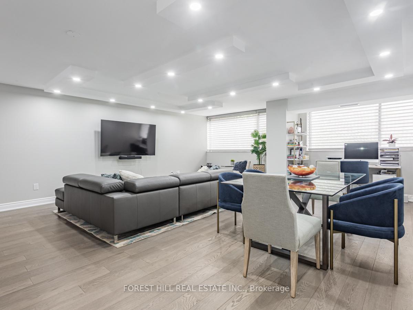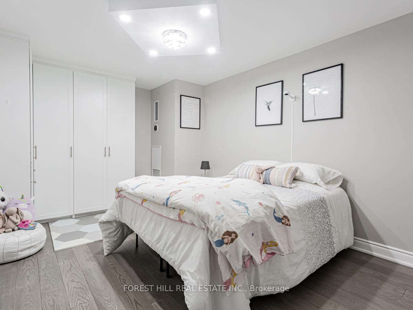$999,000
Available - For Sale
Listing ID: C12195013
15 Mcmurrich Stre , Toronto, M5R 3M6, Toronto
| Live In The Heart Of The City In A Boutique Building With The Serenity Of Green Space At Your Back Door. This Suite Was Completely Renovated In 2021 With Many Recent Upgrades. Large Principal Rooms. Recessed Pot Lighting And Trim Throughout On Ceilings. Top Of The Line Custom Built-In Stainless Steel Appliances. Many Built-Ins. Terrace Level With Direct Access For Outdoor Living. $$$ In Upgrades. This unit is only steps to the door to the outdoor patio, rarely used by others, so feels like a private garden. Steps To Yorkville, Subway, Shops, Etc. **EXTRAS** A Cable Fee $56.50 is included in the maintenance fee. |
| Price | $999,000 |
| Taxes: | $4821.05 |
| Occupancy: | Vacant |
| Address: | 15 Mcmurrich Stre , Toronto, M5R 3M6, Toronto |
| Postal Code: | M5R 3M6 |
| Province/State: | Toronto |
| Directions/Cross Streets: | Yonge And Davenport |
| Level/Floor | Room | Length(ft) | Width(ft) | Descriptions | |
| Room 1 | Main | Living Ro | 24.08 | 20.07 | Hardwood Floor, Pot Lights, Combined w/Dining |
| Room 2 | Main | Dining Ro | 24.08 | 20.07 | Hardwood Floor, Pot Lights, Combined w/Living |
| Room 3 | Main | Kitchen | 16.24 | 10.17 | Stainless Steel Appl, Pot Lights |
| Room 4 | Main | Primary B | 17.84 | 9.68 | 5 Pc Ensuite, Walk-In Closet(s), Hardwood Floor |
| Room 5 | Main | Bedroom 2 | 17.15 | 10.76 | Hardwood Floor, B/I Closet |
| Washroom Type | No. of Pieces | Level |
| Washroom Type 1 | 5 | |
| Washroom Type 2 | 3 | |
| Washroom Type 3 | 0 | |
| Washroom Type 4 | 0 | |
| Washroom Type 5 | 0 |
| Total Area: | 0.00 |
| Washrooms: | 2 |
| Heat Type: | Forced Air |
| Central Air Conditioning: | Central Air |
$
%
Years
This calculator is for demonstration purposes only. Always consult a professional
financial advisor before making personal financial decisions.
| Although the information displayed is believed to be accurate, no warranties or representations are made of any kind. |
| FOREST HILL REAL ESTATE INC. |
|
|
.jpg?src=Custom)
Dir:
416-548-7854
Bus:
416-548-7854
Fax:
416-981-7184
| Virtual Tour | Book Showing | Email a Friend |
Jump To:
At a Glance:
| Type: | Com - Condo Apartment |
| Area: | Toronto |
| Municipality: | Toronto C02 |
| Neighbourhood: | Annex |
| Style: | Apartment |
| Tax: | $4,821.05 |
| Maintenance Fee: | $1,921.66 |
| Beds: | 2 |
| Baths: | 2 |
| Fireplace: | N |
Locatin Map:
Payment Calculator:
- Color Examples
- Red
- Magenta
- Gold
- Green
- Black and Gold
- Dark Navy Blue And Gold
- Cyan
- Black
- Purple
- Brown Cream
- Blue and Black
- Orange and Black
- Default
- Device Examples
