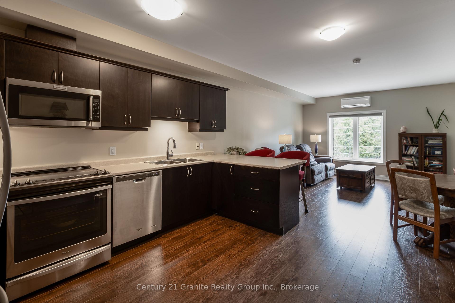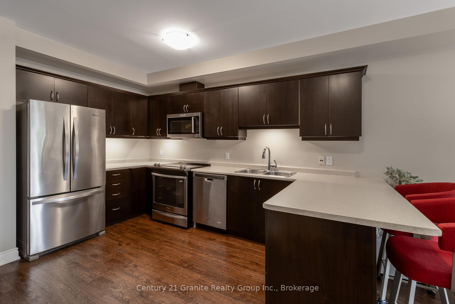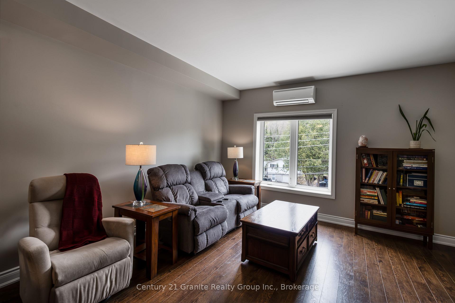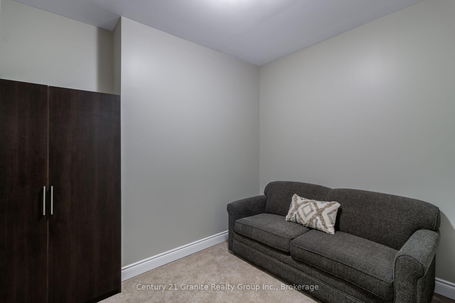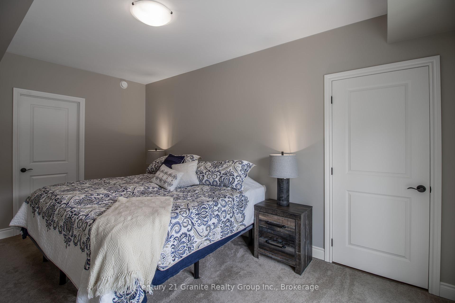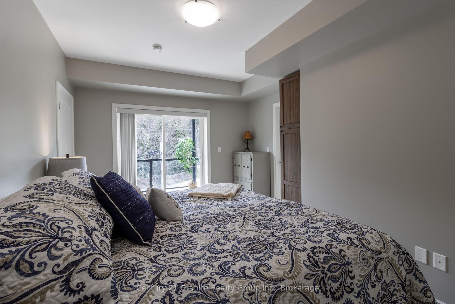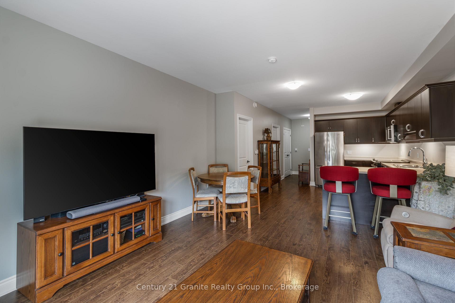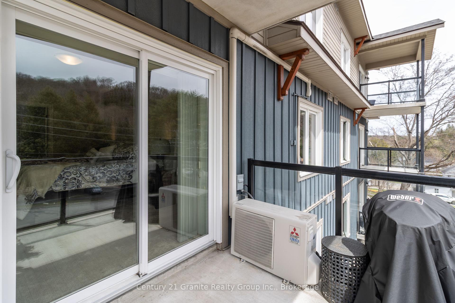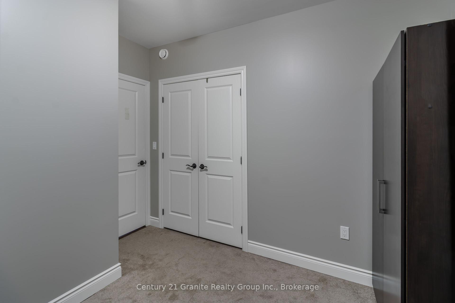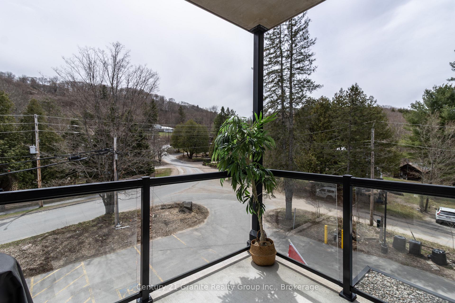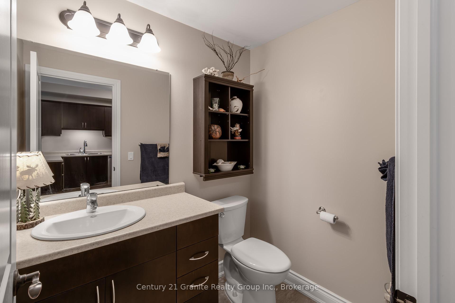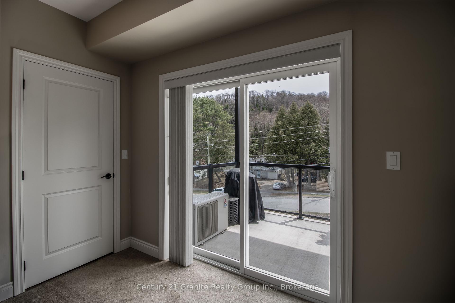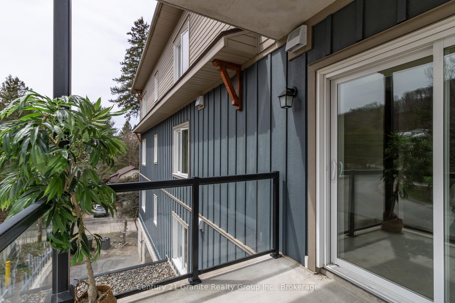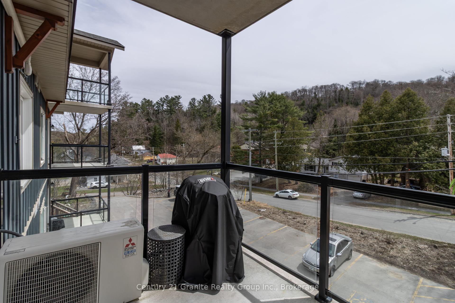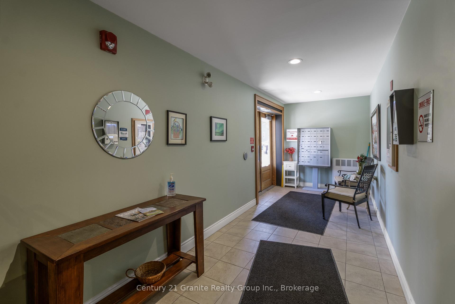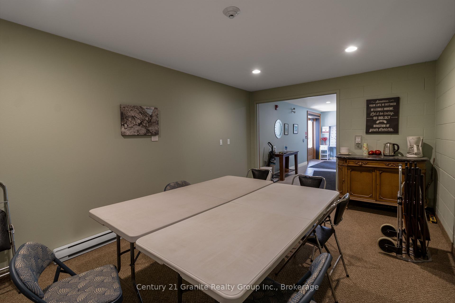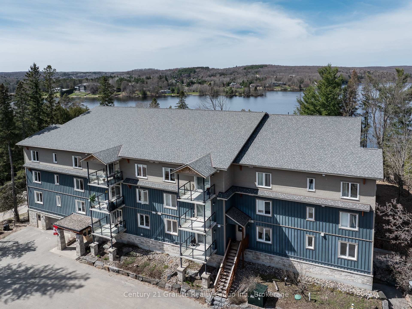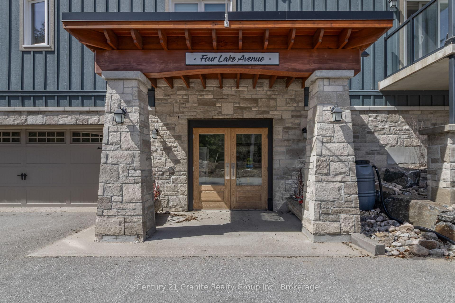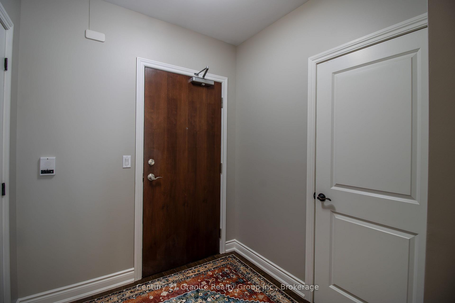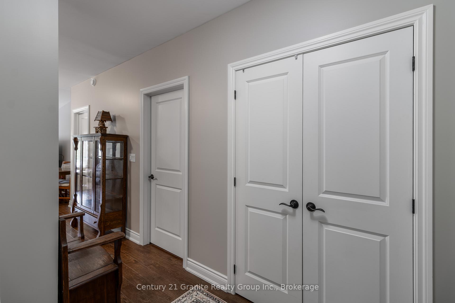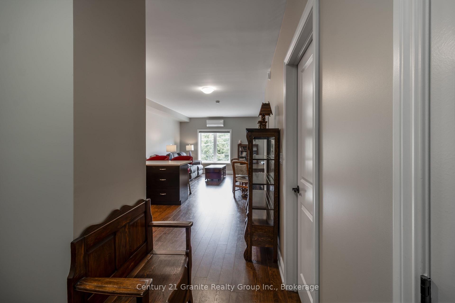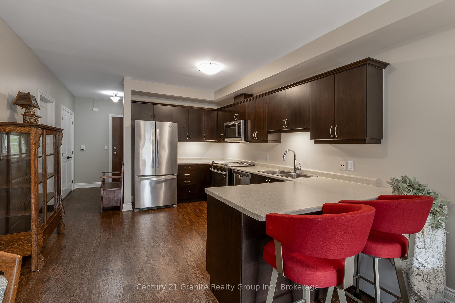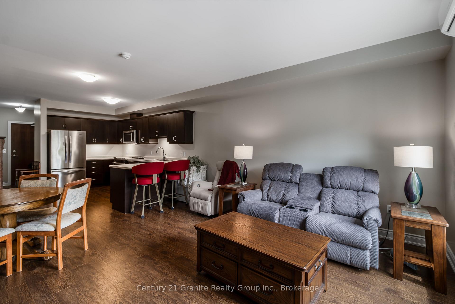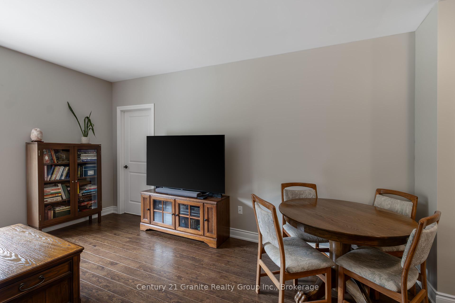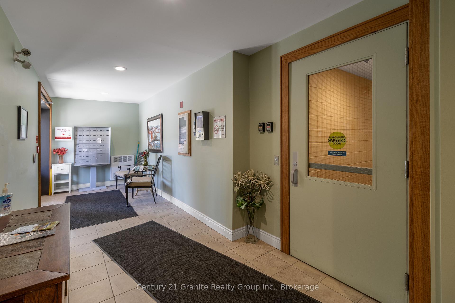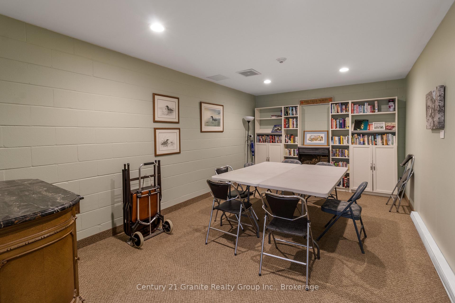$375,000
Available - For Sale
Listing ID: X12201578
4 Lake Aven , Dysart et al, K0M 1S0, Haliburton
| Welcome to Granite View - Carefree Condo Living in the Heart of Haliburton! Step into comfort and convenience with this bright and spacious 1-bedroom + den condo located in the sought-after Granite View building. With only 24 suites, this intimate, well-maintained building offers a peaceful lifestyle just steps from downtown Haliburton, the Farmers Market, library, town docks, restaurants, and more. Suite 203 welcomes you with a spacious foyer offering ample storage, guiding you into the open-concept kitchen and living area. Recently painted throughout, the space feels fresh and inviting. The kitchen features upgraded stainless steel appliances, under-cabinet lighting, and a peninsula with bar seating perfect for entertaining. Soaring 9-foot ceilings and south-facing windows fill the space with natural light, creating a warm and welcoming atmosphere. The layout continues with a generous primary bedroom featuring a walk-in closet, 3-piece ensuite with updated flooring, and direct access to a private balcony. A separate den offers flexible space for guests or a home office and is conveniently located near the additional 2-piece bathroom, which also features new flooring. Enjoy the comfort of in-suite laundry, radiant in-floor heating, ductless A/C, and plenty of storage throughout. Granite View also offers one underground parking spot for unit 203 and a storage locker along with a party room, and visitor parking. Don't miss this opportunity to experience the ease and charm of condo living in Haliburton - book your private tour today! |
| Price | $375,000 |
| Taxes: | $2759.34 |
| Occupancy: | Owner |
| Address: | 4 Lake Aven , Dysart et al, K0M 1S0, Haliburton |
| Postal Code: | K0M 1S0 |
| Province/State: | Haliburton |
| Directions/Cross Streets: | Lake Ave & Mountain St |
| Level/Floor | Room | Length(ft) | Width(ft) | Descriptions | |
| Room 1 | Main | Foyer | 6.92 | 6.66 | |
| Room 2 | Main | Kitchen | 12.17 | 12 | |
| Room 3 | Main | Living Ro | 16.07 | 13.91 | |
| Room 4 | Main | Primary B | 11.64 | 11.41 | 3 Pc Ensuite, Walk-In Closet(s), Balcony |
| Room 5 | Main | Den | 9.51 | 10.33 | |
| Room 6 | Main | Utility R | 6.66 | 4.99 |
| Washroom Type | No. of Pieces | Level |
| Washroom Type 1 | 3 | Main |
| Washroom Type 2 | 2 | Main |
| Washroom Type 3 | 0 | |
| Washroom Type 4 | 0 | |
| Washroom Type 5 | 0 |
| Total Area: | 0.00 |
| Washrooms: | 2 |
| Heat Type: | Radiant |
| Central Air Conditioning: | Wall Unit(s |
$
%
Years
This calculator is for demonstration purposes only. Always consult a professional
financial advisor before making personal financial decisions.
| Although the information displayed is believed to be accurate, no warranties or representations are made of any kind. |
| Century 21 Granite Realty Group Inc. |
|
|
.jpg?src=Custom)
Dir:
416-548-7854
Bus:
416-548-7854
Fax:
416-981-7184
| Book Showing | Email a Friend |
Jump To:
At a Glance:
| Type: | Com - Condo Apartment |
| Area: | Haliburton |
| Municipality: | Dysart et al |
| Neighbourhood: | Dysart |
| Style: | Multi-Level |
| Tax: | $2,759.34 |
| Maintenance Fee: | $554.04 |
| Beds: | 1+1 |
| Baths: | 2 |
| Fireplace: | N |
Locatin Map:
Payment Calculator:
- Color Examples
- Red
- Magenta
- Gold
- Green
- Black and Gold
- Dark Navy Blue And Gold
- Cyan
- Black
- Purple
- Brown Cream
- Blue and Black
- Orange and Black
- Default
- Device Examples

