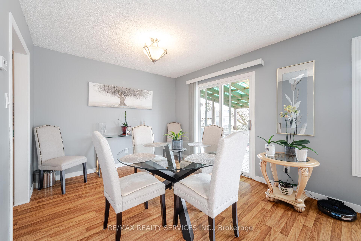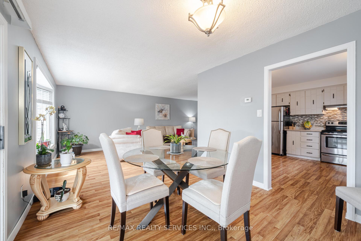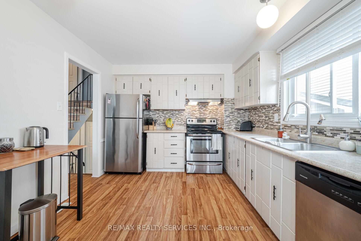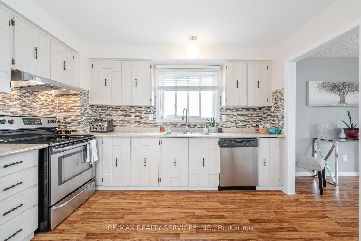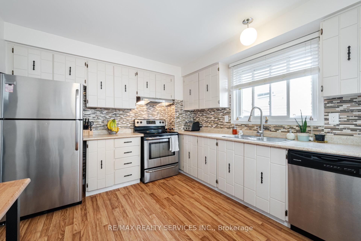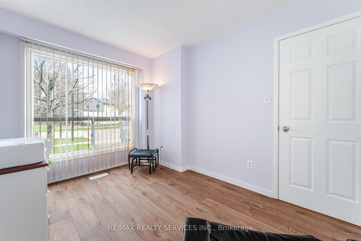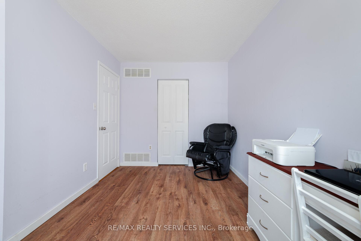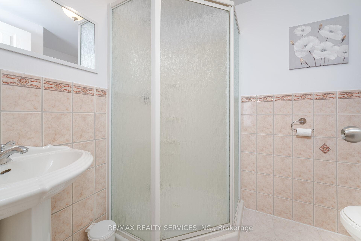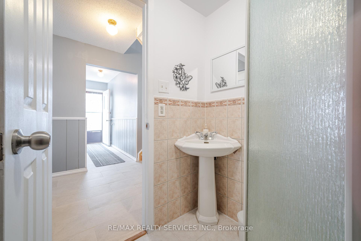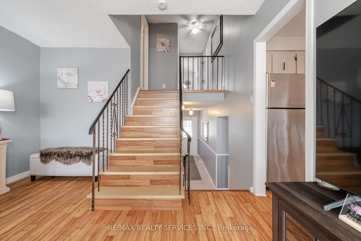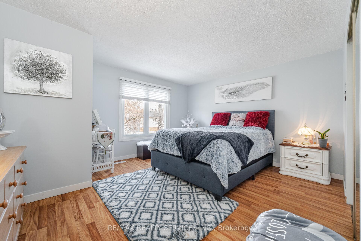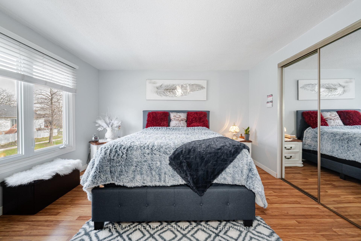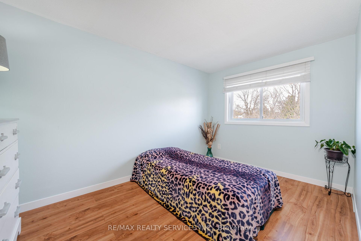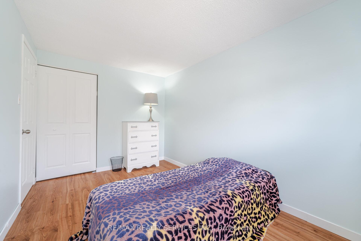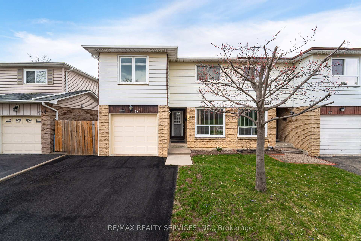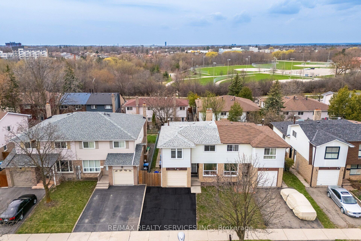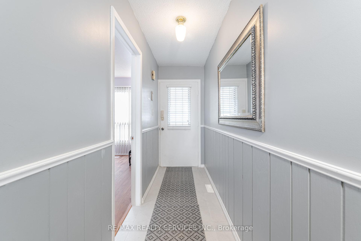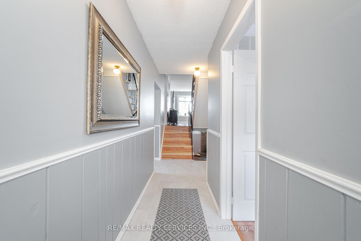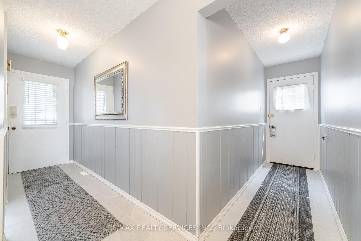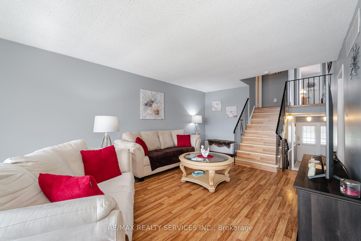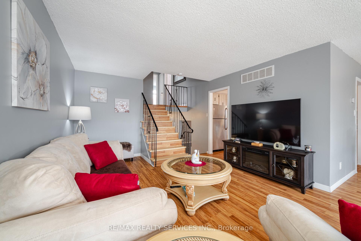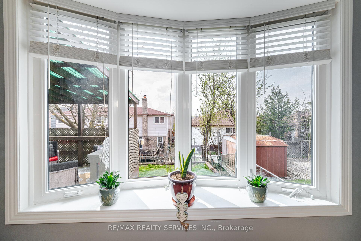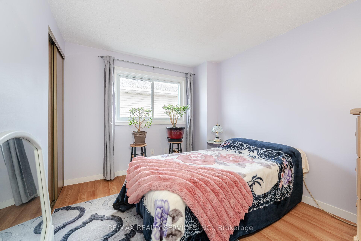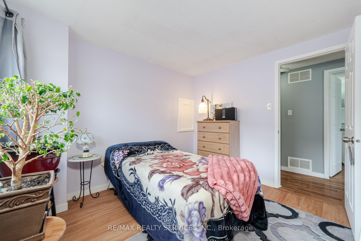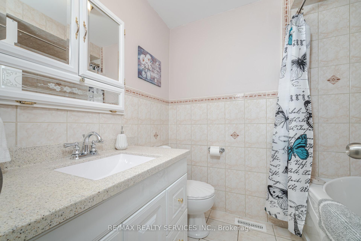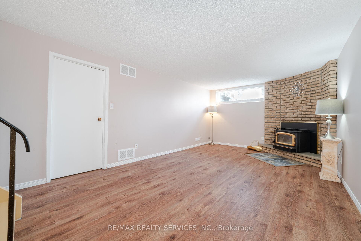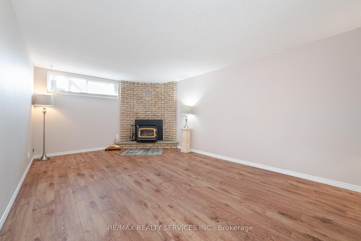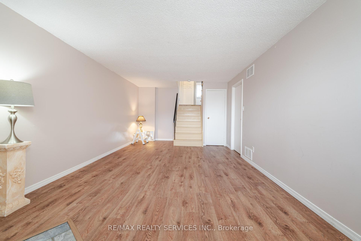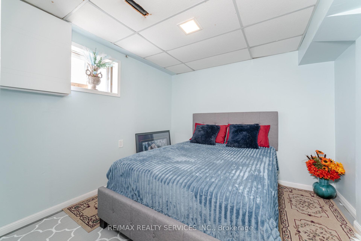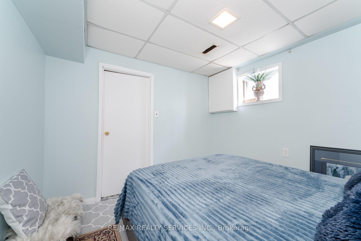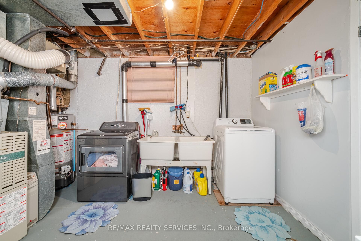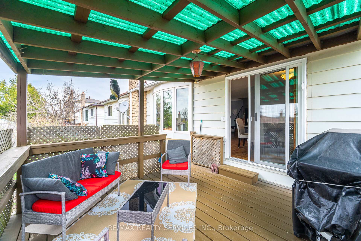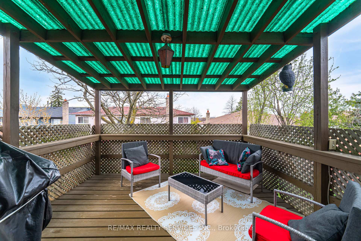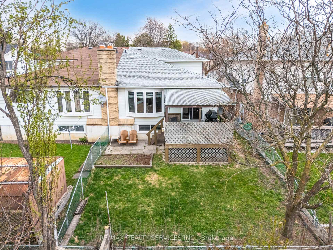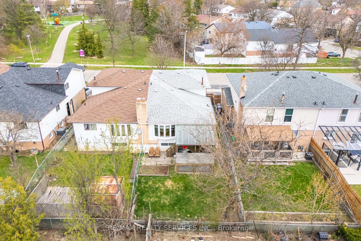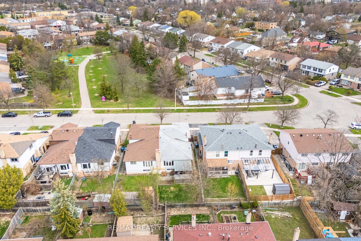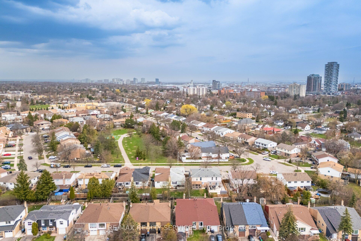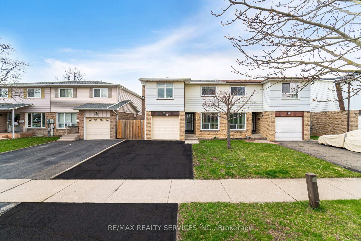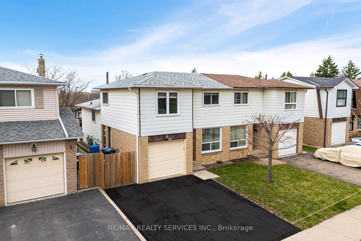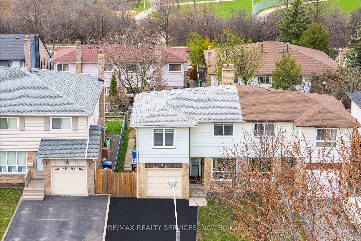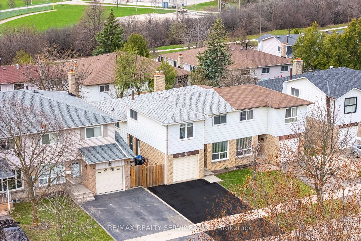$699,900
Available - For Sale
Listing ID: W12175900
85 Salisbury Circ , Brampton, L6V 2Z4, Peel
| 85 Salisbury Circle Spotless, Updated Home in Prime Location Beautifully maintained and move-in ready, this carpet-free home offers exceptional value with stylish upgrades and a functional layout perfect for families, professionals, or multi-generational living.Highlights:Main Floor Bedroom or Office with large windows overlooking the park and a full renovated washrooms ideal for seniors or work-from-home setup .Freshly painted, with new laminate flooring throughout Open-concept kitchen with stainless steel appliances, flowing into the bright living/dining area Walkout to a covered deck and private backyard 2 fully renovated bathrooms with new tiles, vanities, soaker tub & separate shower,4 spacious bedrooms upstairs, each with ample closet space and natural light Finished basement with 5th bedroom, family room with wood insert, laundry, and tons of storage, Location Perks:Park-facing lot Steps to schools, GO Station, highways, shopping, library, places of worship, and downtown. A rare combination of comfort, style, and unbeatable location. Don't miss this opportunity |
| Price | $699,900 |
| Taxes: | $4084.28 |
| Occupancy: | Owner |
| Address: | 85 Salisbury Circ , Brampton, L6V 2Z4, Peel |
| Directions/Cross Streets: | Vodden & Centre |
| Rooms: | 7 |
| Rooms +: | 2 |
| Bedrooms: | 4 |
| Bedrooms +: | 1 |
| Family Room: | T |
| Basement: | Finished |
| Level/Floor | Room | Length(ft) | Width(ft) | Descriptions | |
| Room 1 | Main | Living Ro | 11.97 | 22.5 | Laminate, Combined w/Dining, Window |
| Room 2 | Main | Dining Ro | 10.17 | 10.99 | Laminate, Combined w/Living, W/O To Deck |
| Room 3 | Main | Kitchen | 11.91 | 10.4 | Ceramic Floor, Ceramic Backsplash, Overlooks Dining |
| Room 4 | Upper | Primary B | 12.23 | 14.33 | Laminate, Mirrored Closet |
| Room 5 | Upper | Bedroom 2 | 12.66 | 8.43 | Laminate, Closet |
| Room 6 | Upper | Bedroom 3 | 9.18 | 10.59 | Laminate, Closet |
| Room 7 | Upper | Bathroom | Ceramic Floor, 4 Pc Bath, Renovated | ||
| Room 8 | In Between | Great Roo | 11.91 | 8.33 | Laminate, Closet, Overlooks Backyard |
| Room 9 | In Between | Bathroom | Ceramic Floor, 3 Pc Bath, Separate Shower | ||
| Room 10 | Basement | Family Ro | 9.84 | 19.94 | Laminate, Fireplace, Open Concept |
| Room 11 | Basement | Bedroom 5 | 10 | 7.12 | |
| Room 12 | Basement | Laundry | 10 | 9.54 |
| Washroom Type | No. of Pieces | Level |
| Washroom Type 1 | 4 | Upper |
| Washroom Type 2 | 3 | Main |
| Washroom Type 3 | 0 | |
| Washroom Type 4 | 0 | |
| Washroom Type 5 | 0 |
| Total Area: | 0.00 |
| Property Type: | Semi-Detached |
| Style: | Backsplit 4 |
| Exterior: | Aluminum Siding, Brick |
| Garage Type: | Attached |
| (Parking/)Drive: | Private Do |
| Drive Parking Spaces: | 2 |
| Park #1 | |
| Parking Type: | Private Do |
| Park #2 | |
| Parking Type: | Private Do |
| Pool: | None |
| Other Structures: | Fence - Full |
| Approximatly Square Footage: | 1500-2000 |
| Property Features: | Clear View, Fenced Yard |
| CAC Included: | N |
| Water Included: | N |
| Cabel TV Included: | N |
| Common Elements Included: | N |
| Heat Included: | N |
| Parking Included: | N |
| Condo Tax Included: | N |
| Building Insurance Included: | N |
| Fireplace/Stove: | Y |
| Heat Type: | Forced Air |
| Central Air Conditioning: | Central Air |
| Central Vac: | N |
| Laundry Level: | Syste |
| Ensuite Laundry: | F |
| Sewers: | Sewer |
$
%
Years
This calculator is for demonstration purposes only. Always consult a professional
financial advisor before making personal financial decisions.
| Although the information displayed is believed to be accurate, no warranties or representations are made of any kind. |
| RE/MAX REALTY SERVICES INC. |
|
|
.jpg?src=Custom)
Dir:
Fronting Acros
| Virtual Tour | Book Showing | Email a Friend |
Jump To:
At a Glance:
| Type: | Freehold - Semi-Detached |
| Area: | Peel |
| Municipality: | Brampton |
| Neighbourhood: | Brampton North |
| Style: | Backsplit 4 |
| Tax: | $4,084.28 |
| Beds: | 4+1 |
| Baths: | 2 |
| Fireplace: | Y |
| Pool: | None |
Locatin Map:
Payment Calculator:
- Color Examples
- Red
- Magenta
- Gold
- Green
- Black and Gold
- Dark Navy Blue And Gold
- Cyan
- Black
- Purple
- Brown Cream
- Blue and Black
- Orange and Black
- Default
- Device Examples
