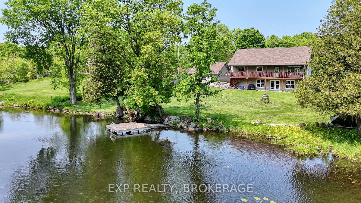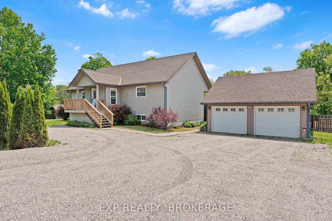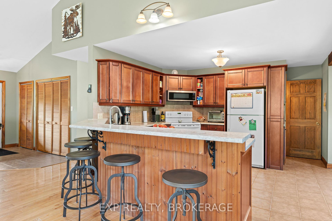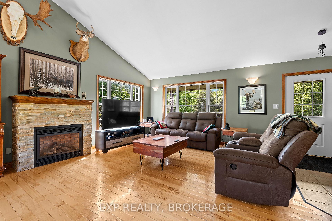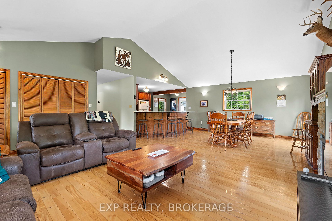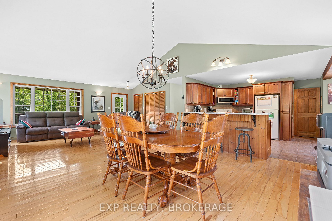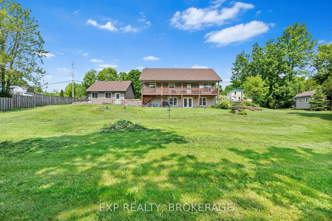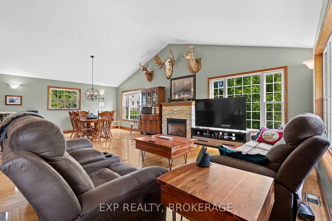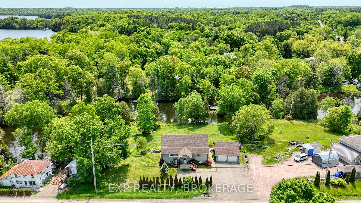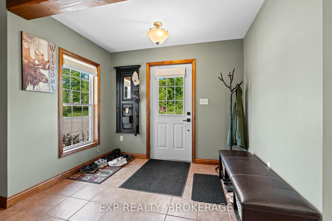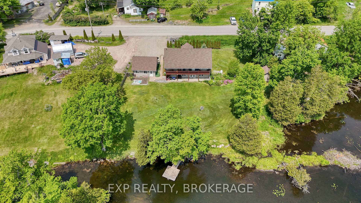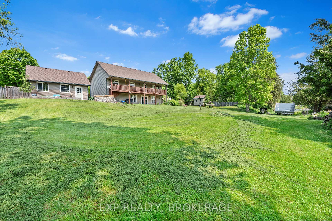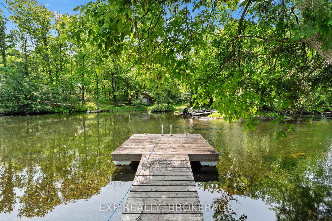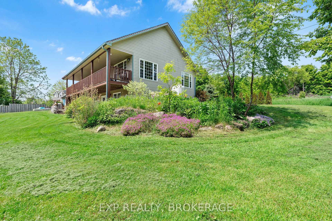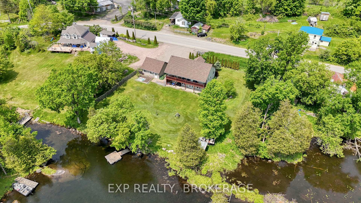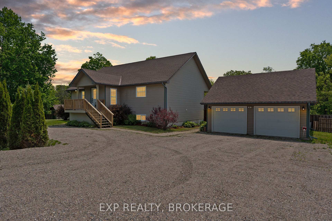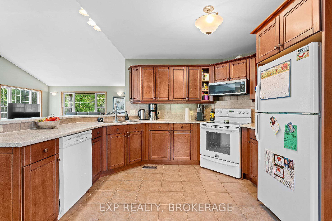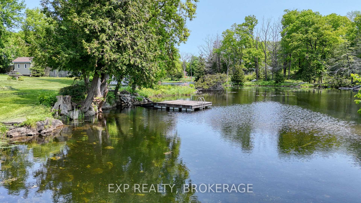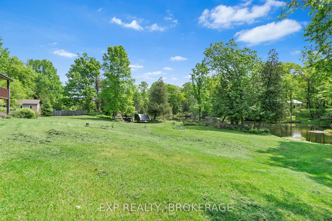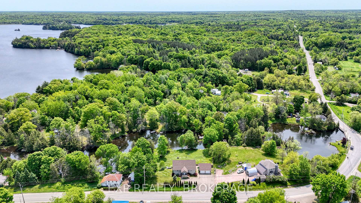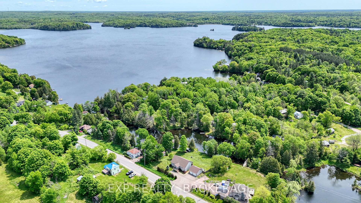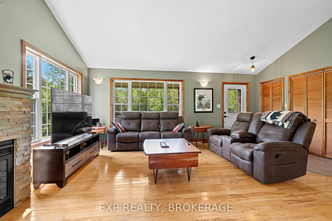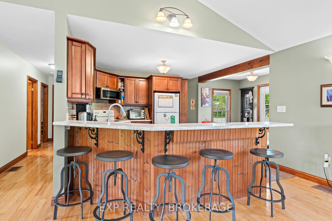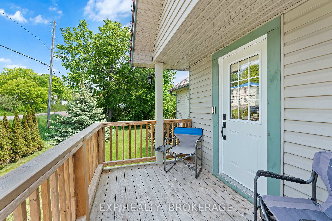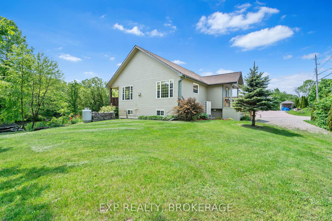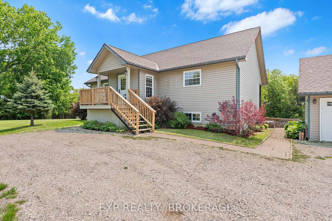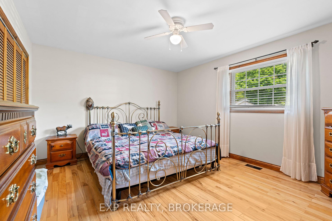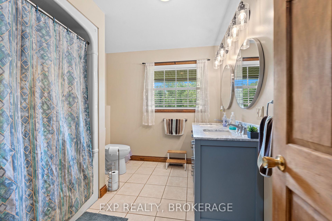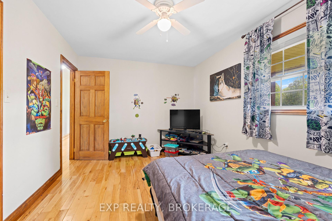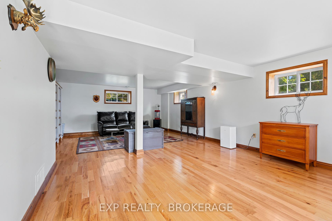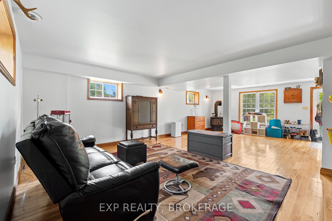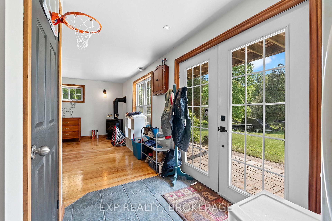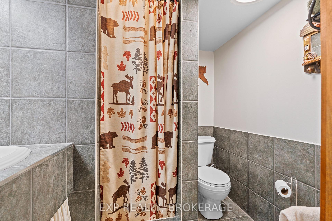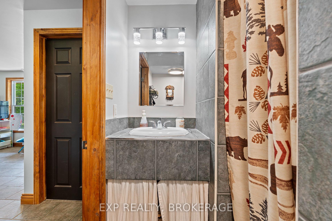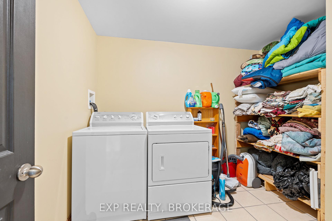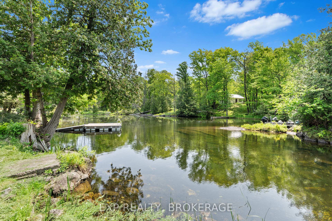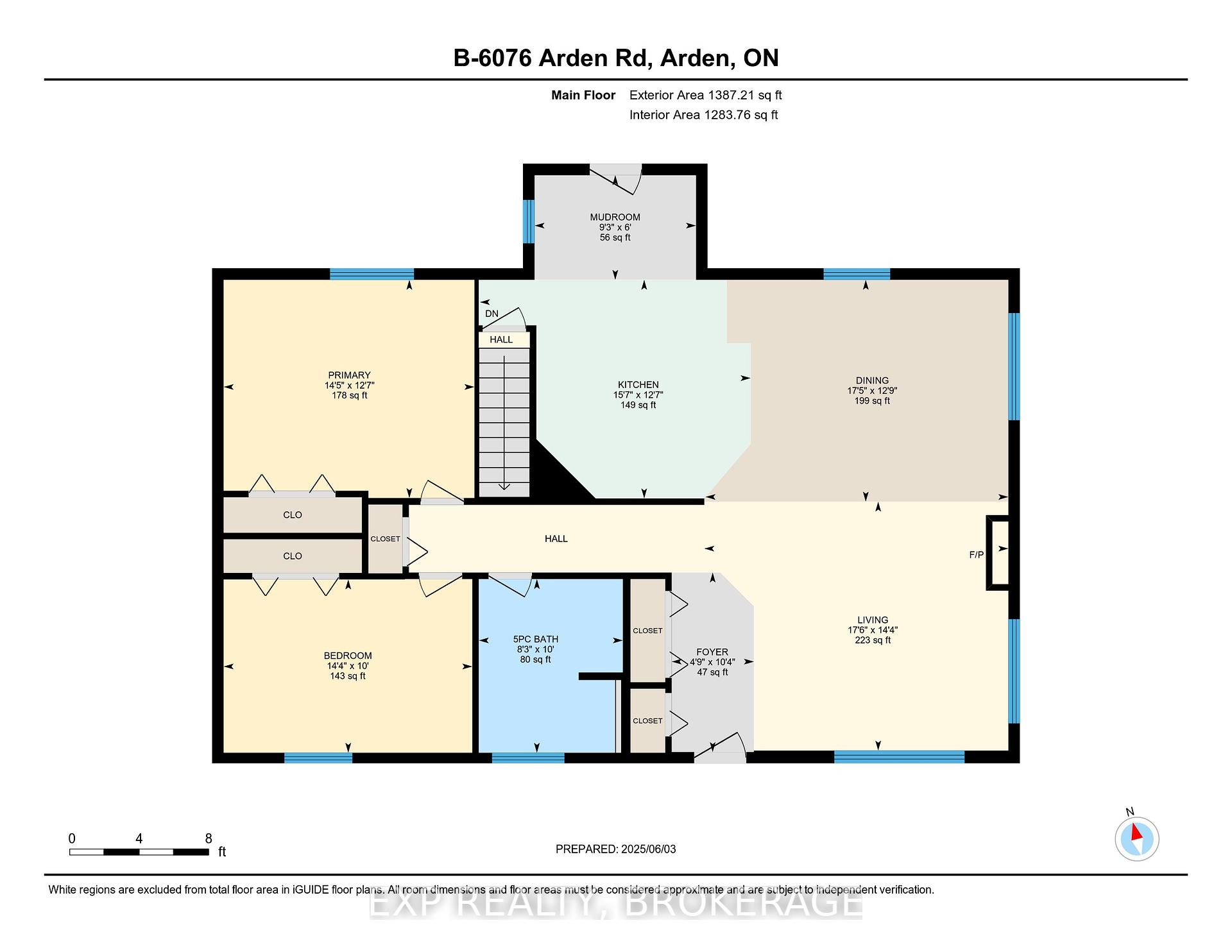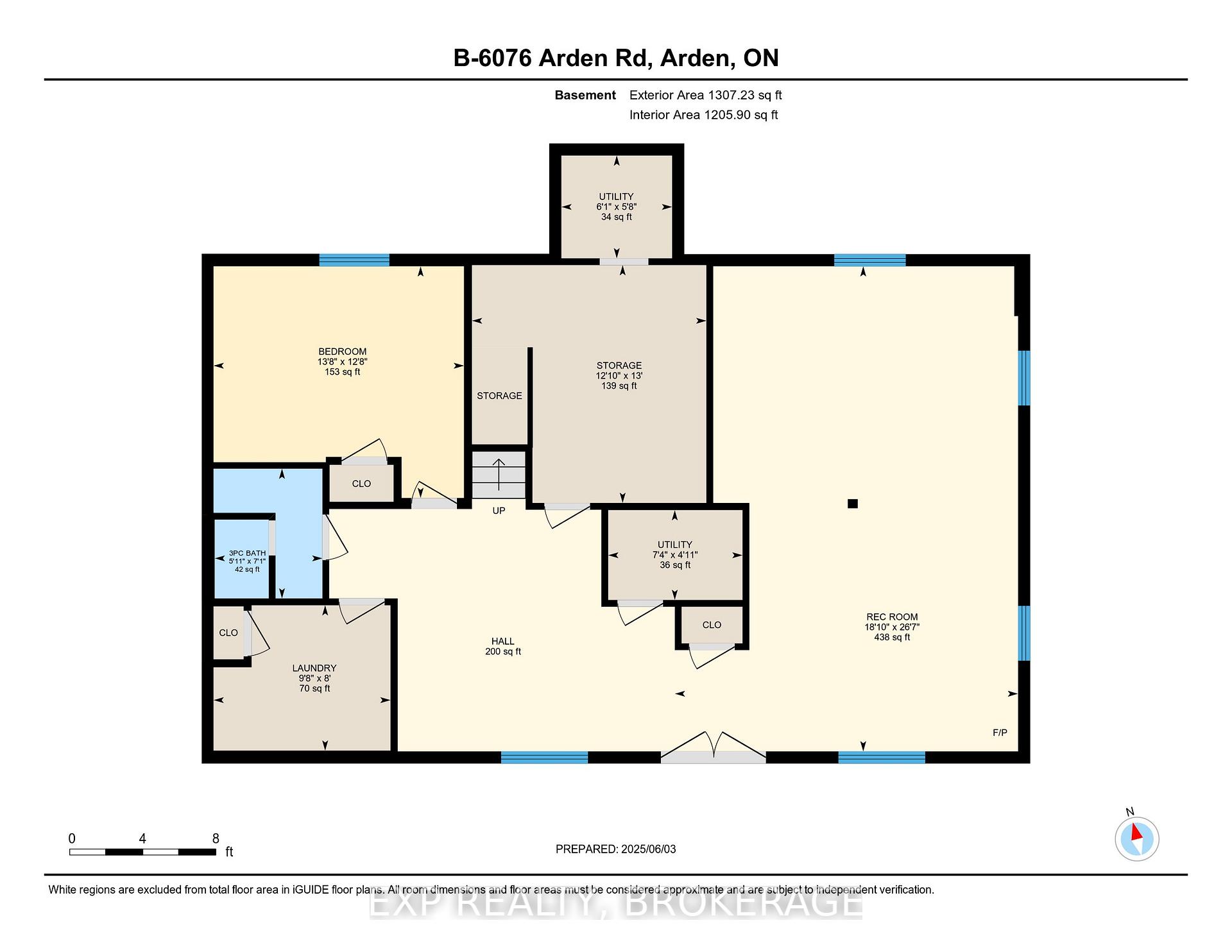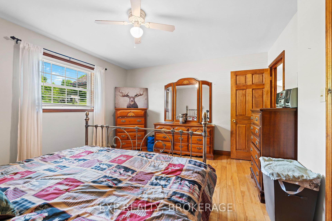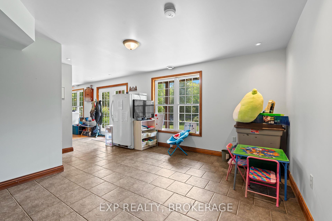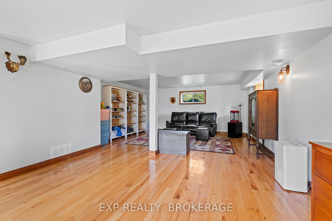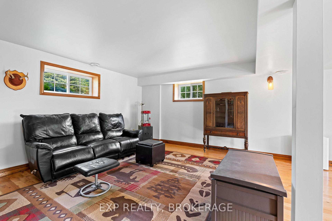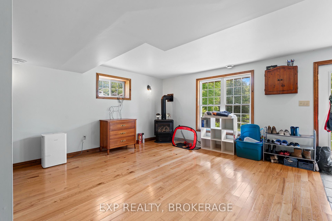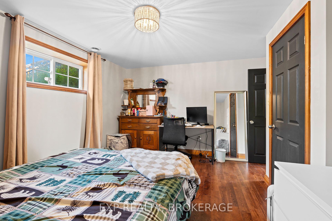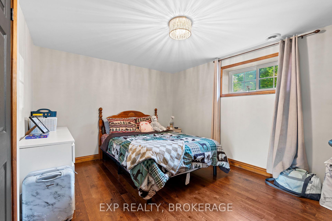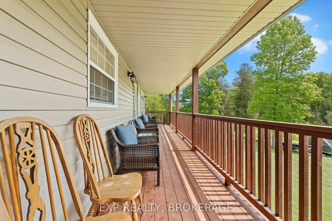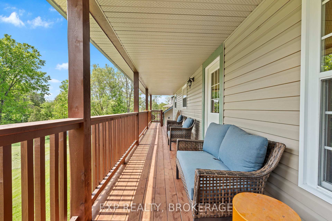$699,900
Available - For Sale
Listing ID: X12201198
6076B ARDEN Road , Frontenac, K0H 0B6, Frontenac
| Welcome to 6076B Arden Road, a beautifully maintained elevated bungalow offering the perfect blend of comfort, space, and outdoor living. This home features two bedrooms upstairs, one bedroom downstairs, and two full bathrooms, making it ideal for families or hosting guests. The open-concept main floor seamlessly combines the kitchen, dining, and living areas into one bright and welcoming space. Step out onto the expansive deck off the living room, perfect for entertaining or taking in the serene surroundings. Downstairs, you will find a spacious rec room with a walkout to the backyard, adding even more functional living space. The detached 2-car garage/workshop offers ample room for storage or hobbies. The home sits on a picturesque lot with mature trees and direct access to Big Clear Lake, complete with your private dock perfect for boating, fishing, swimming, or simply soaking up the lakeside atmosphere. Don't miss this opportunity to own a beautiful home in the heart of Arden with stunning natural surroundings and private lake access! |
| Price | $699,900 |
| Taxes: | $4663.00 |
| Assessment Year: | 2024 |
| Occupancy: | Owner |
| Address: | 6076B ARDEN Road , Frontenac, K0H 0B6, Frontenac |
| Acreage: | .50-1.99 |
| Directions/Cross Streets: | Hwy.7 |
| Rooms: | 6 |
| Rooms +: | 5 |
| Bedrooms: | 2 |
| Bedrooms +: | 1 |
| Family Room: | T |
| Basement: | Full |
| Level/Floor | Room | Length(ft) | Width(ft) | Descriptions | |
| Room 1 | Main | Foyer | 10.33 | 4.72 | |
| Room 2 | Main | Kitchen | 12.6 | 15.58 | |
| Room 3 | Main | Dining Ro | 12.76 | 17.42 | |
| Room 4 | Main | Living Ro | 14.33 | 17.48 | |
| Room 5 | Main | Mud Room | 6.04 | 9.28 | |
| Room 6 | Main | Primary B | 12.56 | 14.43 | |
| Room 7 | Main | Bedroom 2 | 9.97 | 14.3 | |
| Room 8 | Main | Bathroom | 10 | 8.3 | 5 Pc Bath |
| Room 9 | Basement | Recreatio | 26.57 | 18.79 | |
| Room 10 | Basement | Bedroom | 12.69 | 13.71 | |
| Room 11 | Basement | Bathroom | 7.12 | 5.9 | |
| Room 12 | Basement | Laundry | 7.97 | 9.68 | |
| Room 13 | Basement | Other | 13.02 | 12.82 | |
| Room 14 | Basement | Utility R | 4.92 | 7.35 |
| Washroom Type | No. of Pieces | Level |
| Washroom Type 1 | 5 | Main |
| Washroom Type 2 | 3 | Basement |
| Washroom Type 3 | 0 | |
| Washroom Type 4 | 0 | |
| Washroom Type 5 | 0 |
| Total Area: | 0.00 |
| Approximatly Age: | 16-30 |
| Property Type: | Detached |
| Style: | Bungalow |
| Exterior: | Vinyl Siding |
| Garage Type: | Detached |
| (Parking/)Drive: | Private |
| Drive Parking Spaces: | 4 |
| Park #1 | |
| Parking Type: | Private |
| Park #2 | |
| Parking Type: | Private |
| Pool: | None |
| Approximatly Age: | 16-30 |
| Approximatly Square Footage: | 1100-1500 |
| Property Features: | Lake/Pond |
| CAC Included: | N |
| Water Included: | N |
| Cabel TV Included: | N |
| Common Elements Included: | N |
| Heat Included: | N |
| Parking Included: | N |
| Condo Tax Included: | N |
| Building Insurance Included: | N |
| Fireplace/Stove: | Y |
| Heat Type: | Heat Pump |
| Central Air Conditioning: | Central Air |
| Central Vac: | N |
| Laundry Level: | Syste |
| Ensuite Laundry: | F |
| Elevator Lift: | False |
| Sewers: | Septic |
| Water: | Drilled W |
| Water Supply Types: | Drilled Well |
| Utilities-Hydro: | Y |
$
%
Years
This calculator is for demonstration purposes only. Always consult a professional
financial advisor before making personal financial decisions.
| Although the information displayed is believed to be accurate, no warranties or representations are made of any kind. |
| EXP REALTY, BROKERAGE |
|
|
.jpg?src=Custom)
Dir:
416-548-7854
Bus:
416-548-7854
Fax:
416-981-7184
| Virtual Tour | Book Showing | Email a Friend |
Jump To:
At a Glance:
| Type: | Freehold - Detached |
| Area: | Frontenac |
| Municipality: | Frontenac |
| Neighbourhood: | 45 - Frontenac Centre |
| Style: | Bungalow |
| Approximate Age: | 16-30 |
| Tax: | $4,663 |
| Beds: | 2+1 |
| Baths: | 2 |
| Fireplace: | Y |
| Pool: | None |
Locatin Map:
Payment Calculator:
- Color Examples
- Red
- Magenta
- Gold
- Green
- Black and Gold
- Dark Navy Blue And Gold
- Cyan
- Black
- Purple
- Brown Cream
- Blue and Black
- Orange and Black
- Default
- Device Examples
