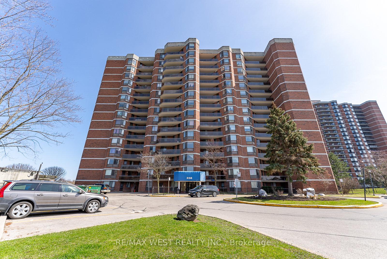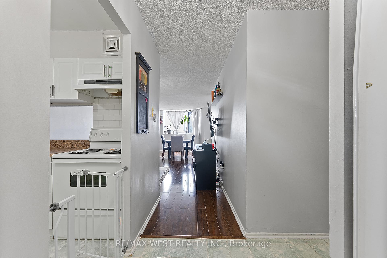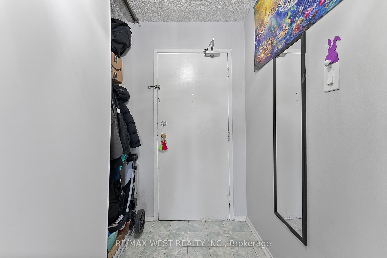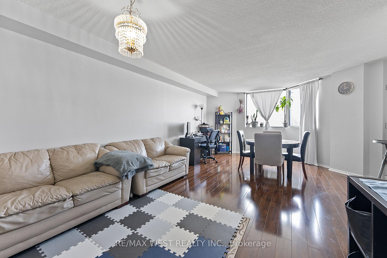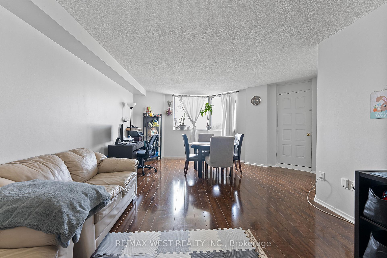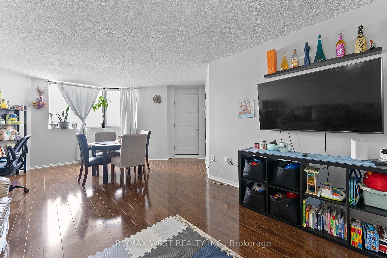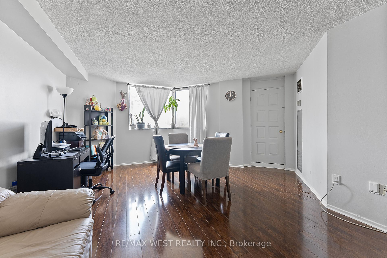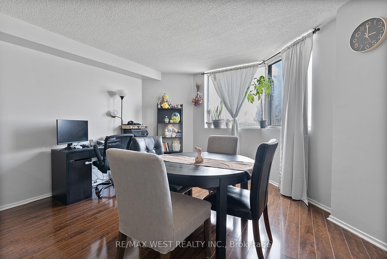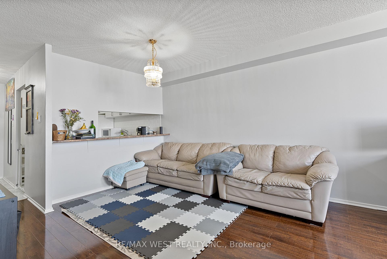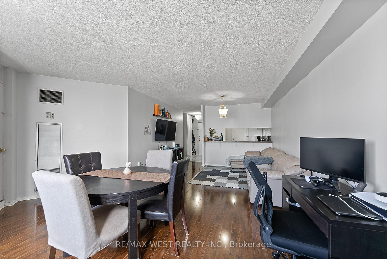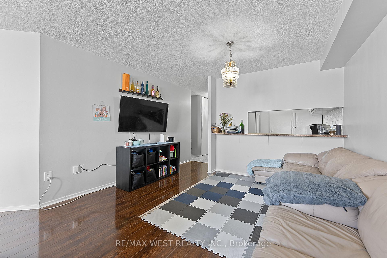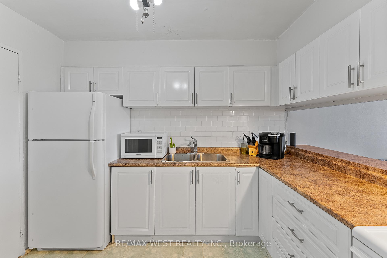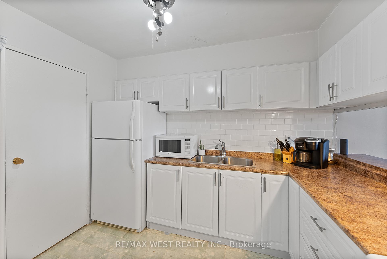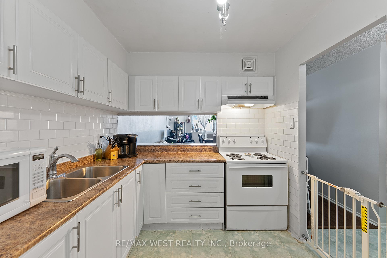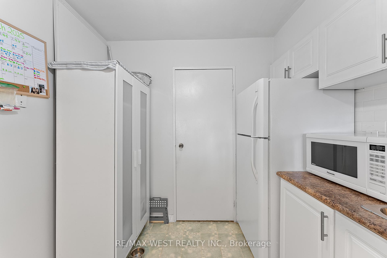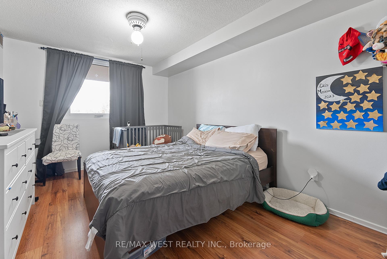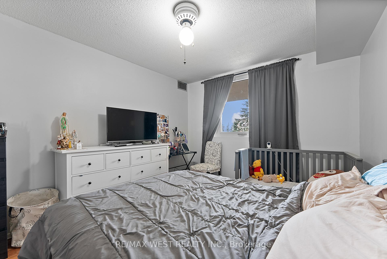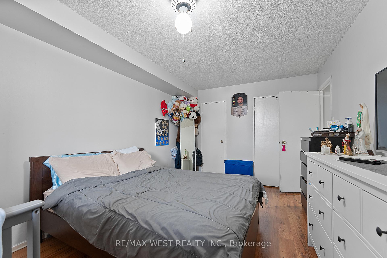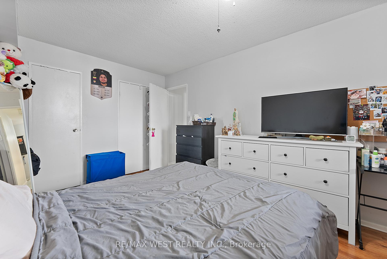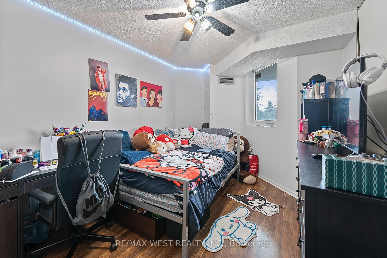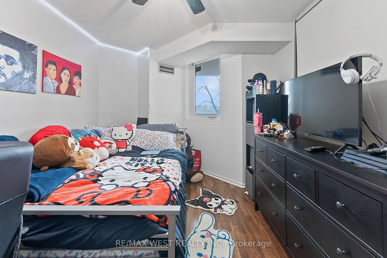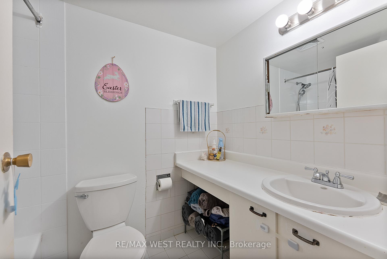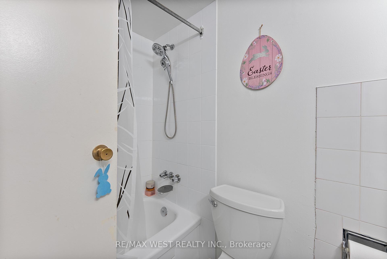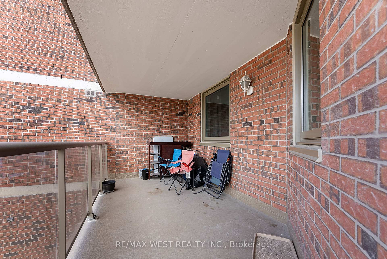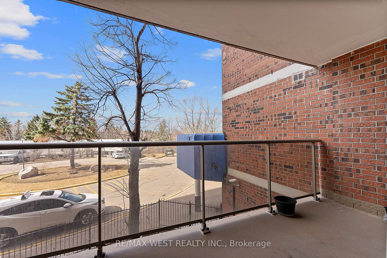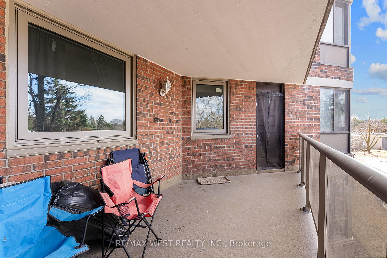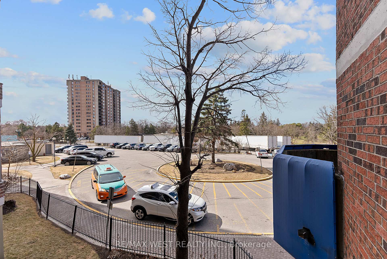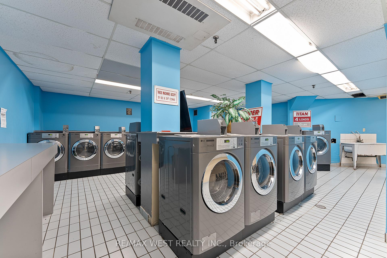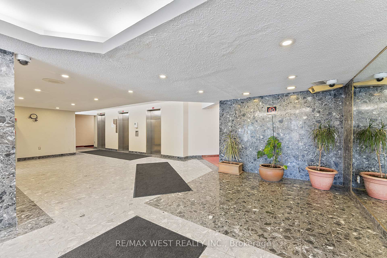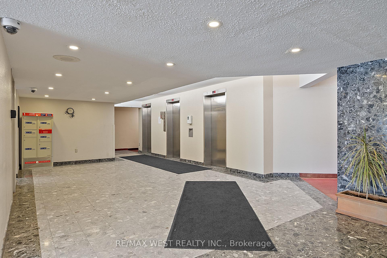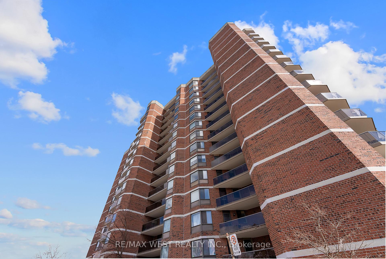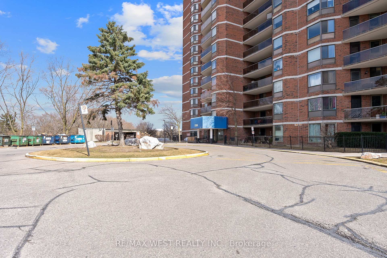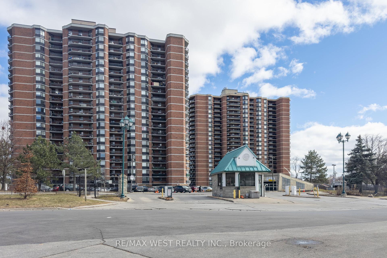$449,900
Available - For Sale
Listing ID: W12168223
238 Albion Road North , Toronto, M9W 6A7, Toronto
| Welcome to your first home! Unit 207 at 238 Albion Rd is the perfect opportunity for first time buyers looking to enter the market with confidence. This spacious and well-maintained 2-bedroom, 1-bathroom condo offers everything you need to start your homeownership journey. Enjoy a bright, open-concept living and dining area, a modern updated kitchen, and two generously sized bedrooms including a primary with a walk-in closet. With in-suite laundry, a smart and functional layout, and plenty of natural light, this move-in ready unit makes everyday living both easy and comfortable. Located in a well-managed building and a welcoming community, you'll have quick access to Highways 401 and 400, making commuting simple. Plus, you're just a short drive to downtown Toronto. Nearby amenities include shopping malls, schools, parks, places of worship, and public transit offering incredible value and convenience for new homeowners. Don't miss your chance to own a home that combines comfort, style, and everyday practicality. Ideal for first-time buyers!! |
| Price | $449,900 |
| Taxes: | $1170.00 |
| Occupancy: | Owner+T |
| Address: | 238 Albion Road North , Toronto, M9W 6A7, Toronto |
| Postal Code: | M9W 6A7 |
| Province/State: | Toronto |
| Directions/Cross Streets: | Albion Road And Weston |
| Level/Floor | Room | Length(ft) | Width(ft) | Descriptions | |
| Room 1 | Main | Living Ro | 22.96 | 12.14 | Combined w/Dining, Hardwood Floor |
| Room 2 | Main | Dining Ro | 22.96 | 12.14 | Combined w/Living, Hardwood Floor |
| Room 3 | Main | Kitchen | 9.97 | 7.97 | Ceramic Floor |
| Room 4 | Main | Primary B | 13.19 | 10.14 | |
| Room 5 | Main | Bedroom 2 | 13.19 | 9.87 |
| Washroom Type | No. of Pieces | Level |
| Washroom Type 1 | 5 | Main |
| Washroom Type 2 | 0 | |
| Washroom Type 3 | 0 | |
| Washroom Type 4 | 0 | |
| Washroom Type 5 | 0 |
| Total Area: | 0.00 |
| Approximatly Age: | 31-50 |
| Washrooms: | 1 |
| Heat Type: | Forced Air |
| Central Air Conditioning: | Central Air |
| Elevator Lift: | True |
$
%
Years
This calculator is for demonstration purposes only. Always consult a professional
financial advisor before making personal financial decisions.
| Although the information displayed is believed to be accurate, no warranties or representations are made of any kind. |
| RE/MAX WEST REALTY INC. |
|
|
.jpg?src=Custom)
Dir:
416-548-7854
Bus:
416-548-7854
Fax:
416-981-7184
| Book Showing | Email a Friend |
Jump To:
At a Glance:
| Type: | Com - Condo Apartment |
| Area: | Toronto |
| Municipality: | Toronto W10 |
| Neighbourhood: | Elms-Old Rexdale |
| Style: | Apartment |
| Approximate Age: | 31-50 |
| Tax: | $1,170 |
| Maintenance Fee: | $906 |
| Beds: | 2 |
| Baths: | 1 |
| Fireplace: | N |
Locatin Map:
Payment Calculator:
- Color Examples
- Red
- Magenta
- Gold
- Green
- Black and Gold
- Dark Navy Blue And Gold
- Cyan
- Black
- Purple
- Brown Cream
- Blue and Black
- Orange and Black
- Default
- Device Examples
