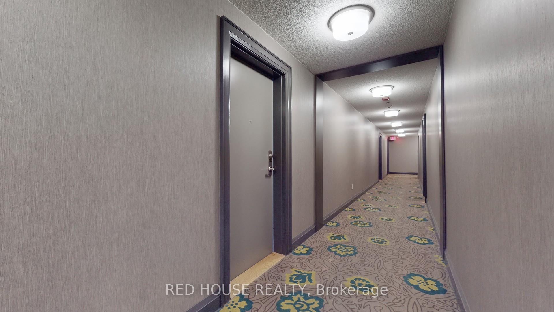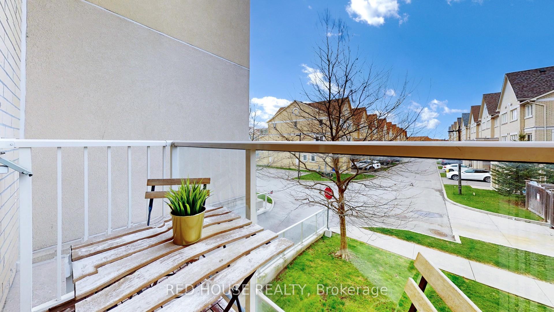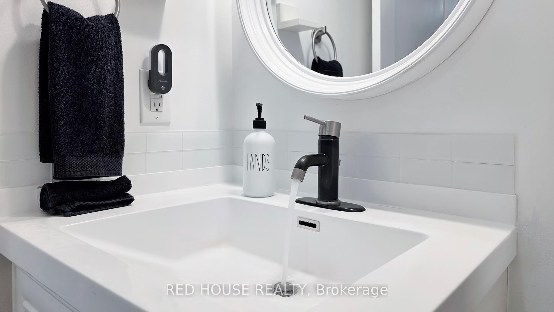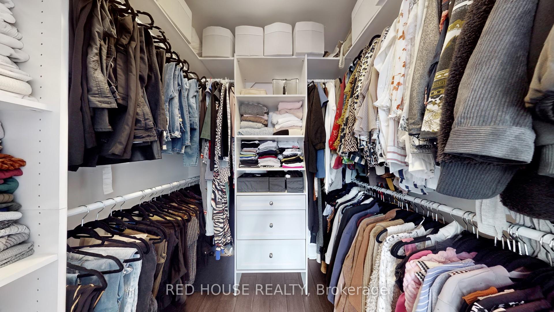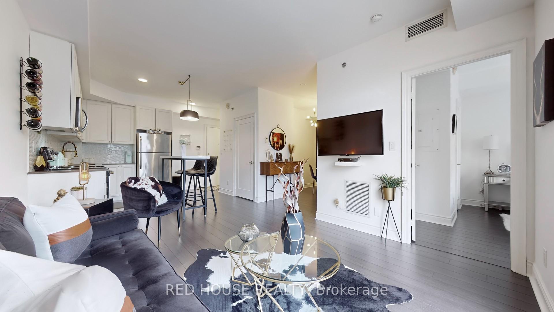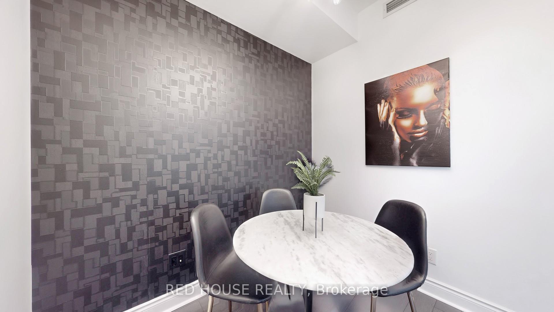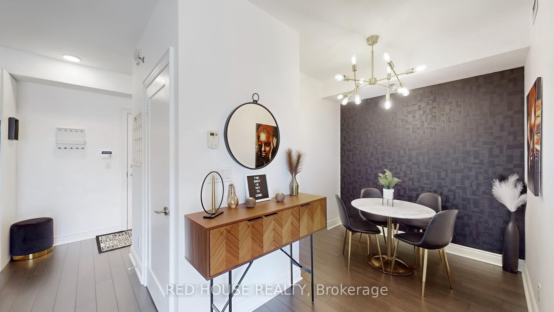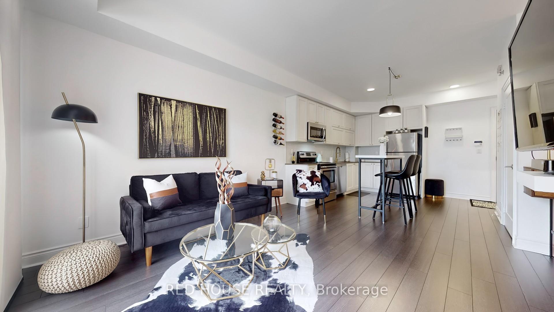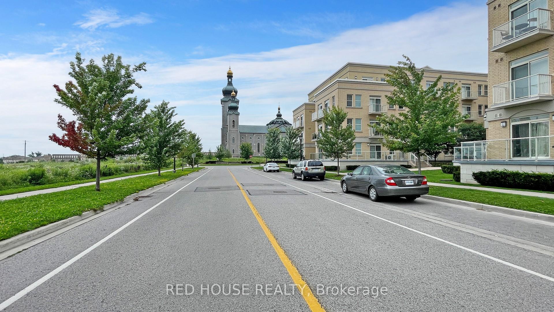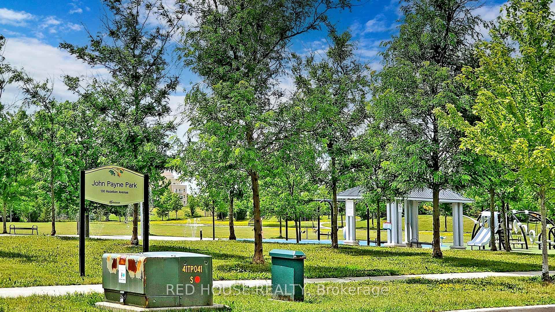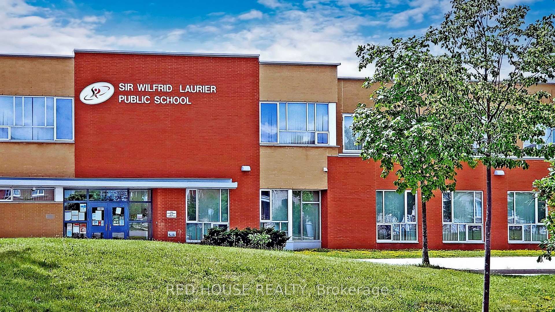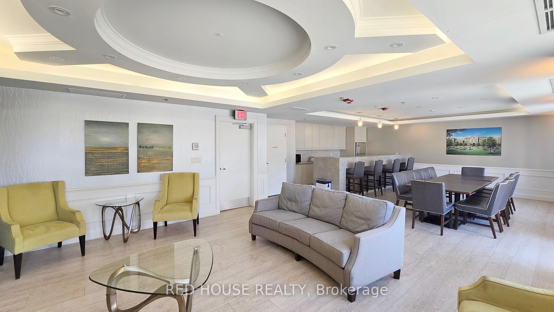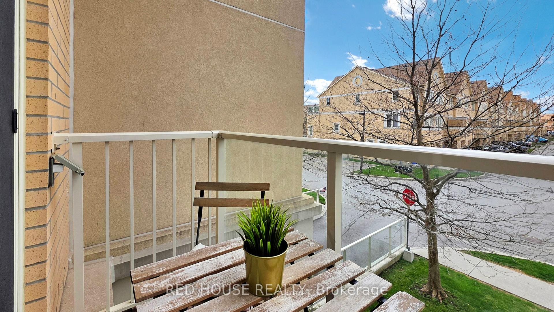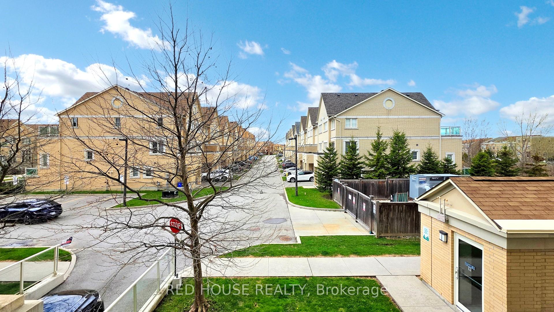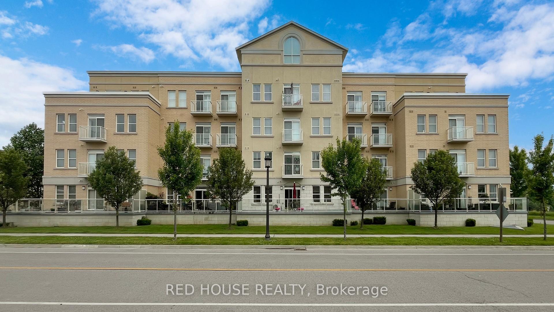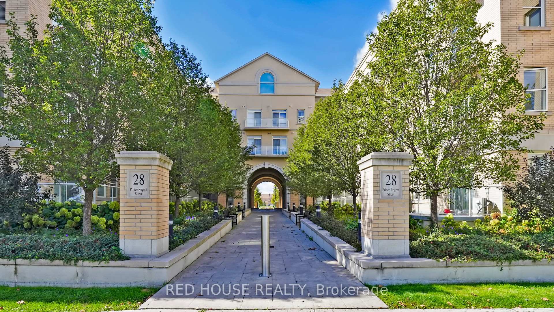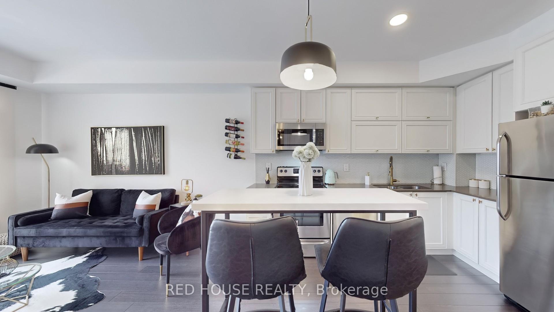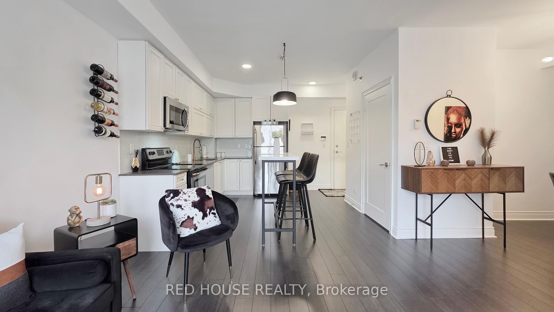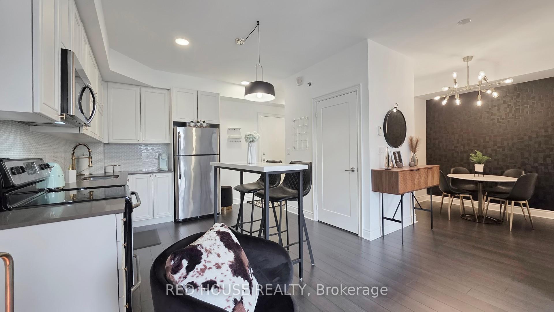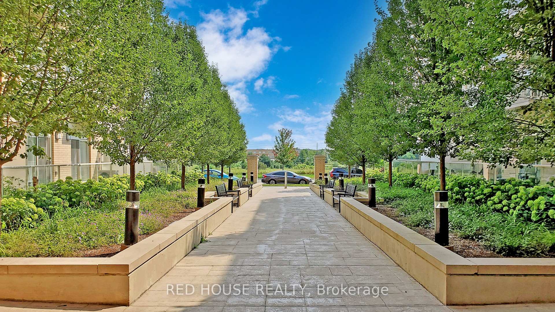$590,000
Available - For Sale
Listing ID: N12201674
28 Prince Regent Stre , Markham, L6C 0V5, York
| Welcome to Unit 222 at Garden Court Condos a boutique-style, low-rise gem nestled in the heart of Markhams prestigious Cathedraltown community. This 1-bedroom + den, 1-bathroom suite offers 664 sq. ft. of thoughtfully designed space, showcasing clear pride of ownership throughout.Step into a bright, open-concept layout with soaring ceilings, sleek laminate flooring, and modern finishes that create a fresh, stylish ambiance. The contemporary kitchen features stainless steel appliances, generous cabinetry, and a breakfast bar perfect for casual meals or entertaining guests.The living area extends to a private balcony, a quiet retreat to enjoy your morning coffee or unwind after a busy day. The versatile den can easily serve as a home office, dining nook, or guest space, offering added flexibility.The spacious primary bedroom boasts a custom walk-in closet, providing smart, built-in storage solutions. A modern 4-piece bathroom and in-suite laundry complete this move-in ready home.Extras include 1 owned parking spot and a convenient locker on the same level a rare and valuable bonus.Garden Court Condos offers a concierge, party room, visitor parking, and even a car wash station. Located in a family-friendly neighbourhood, you're steps from parks, top-rated schools, shopping, and just minutes to Hwy 404/407 and public transit. Don't miss this opportunity to own a beautifully maintained suite in one of Markhams most desirable communities! |
| Price | $590,000 |
| Taxes: | $2156.63 |
| Occupancy: | Vacant |
| Address: | 28 Prince Regent Stre , Markham, L6C 0V5, York |
| Postal Code: | L6C 0V5 |
| Province/State: | York |
| Directions/Cross Streets: | Woodbine/Major Mackenzie |
| Level/Floor | Room | Length(ft) | Width(ft) | Descriptions | |
| Room 1 | Main | Living Ro | 12 | 10.99 | Laminate, W/O To Balcony, West View |
| Room 2 | Main | Dining Ro | 12 | 10.99 | Laminate, Combined w/Living, Open Concept |
| Room 3 | Main | Kitchen | 10.76 | 10.07 | Laminate, Backsplash, Granite Counters |
| Room 4 | Main | Primary B | 10.5 | 10.5 | Laminate, Walk-In Closet(s), Picture Window |
| Room 5 | Main | Den | 5.58 | 10.07 | Laminate, Separate Room, Open Concept |
| Washroom Type | No. of Pieces | Level |
| Washroom Type 1 | 4 | Flat |
| Washroom Type 2 | 0 | |
| Washroom Type 3 | 0 | |
| Washroom Type 4 | 0 | |
| Washroom Type 5 | 0 |
| Total Area: | 0.00 |
| Approximatly Age: | 11-15 |
| Washrooms: | 1 |
| Heat Type: | Forced Air |
| Central Air Conditioning: | Central Air |
| Elevator Lift: | True |
$
%
Years
This calculator is for demonstration purposes only. Always consult a professional
financial advisor before making personal financial decisions.
| Although the information displayed is believed to be accurate, no warranties or representations are made of any kind. |
| RED HOUSE REALTY |
|
|
.jpg?src=Custom)
Dir:
416-548-7854
Bus:
416-548-7854
Fax:
416-981-7184
| Virtual Tour | Book Showing | Email a Friend |
Jump To:
At a Glance:
| Type: | Com - Common Element Con |
| Area: | York |
| Municipality: | Markham |
| Neighbourhood: | Cathedraltown |
| Style: | Apartment |
| Approximate Age: | 11-15 |
| Tax: | $2,156.63 |
| Maintenance Fee: | $621.16 |
| Beds: | 1+1 |
| Baths: | 1 |
| Fireplace: | N |
Locatin Map:
Payment Calculator:
- Color Examples
- Red
- Magenta
- Gold
- Green
- Black and Gold
- Dark Navy Blue And Gold
- Cyan
- Black
- Purple
- Brown Cream
- Blue and Black
- Orange and Black
- Default
- Device Examples

